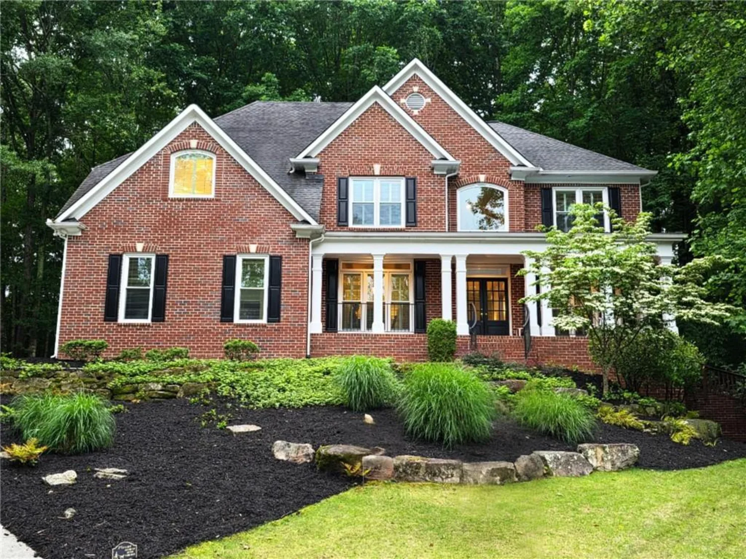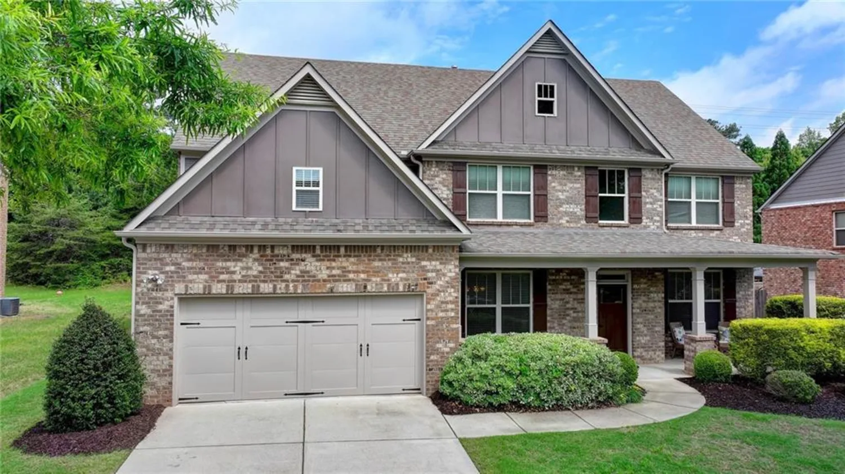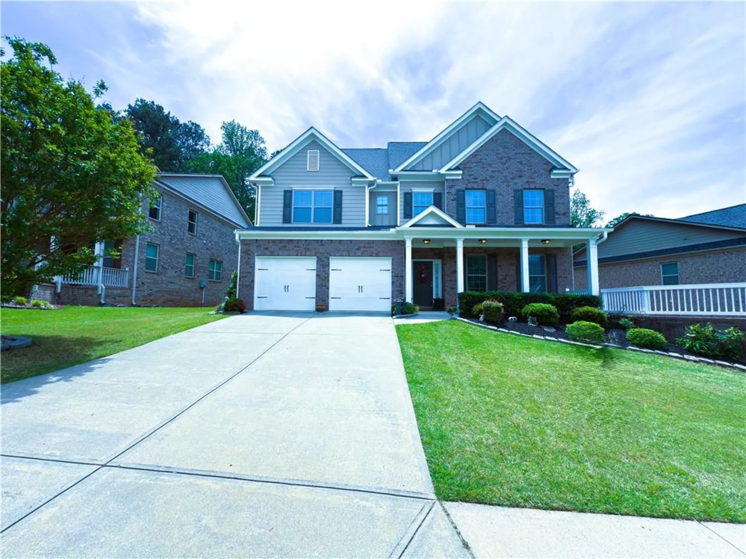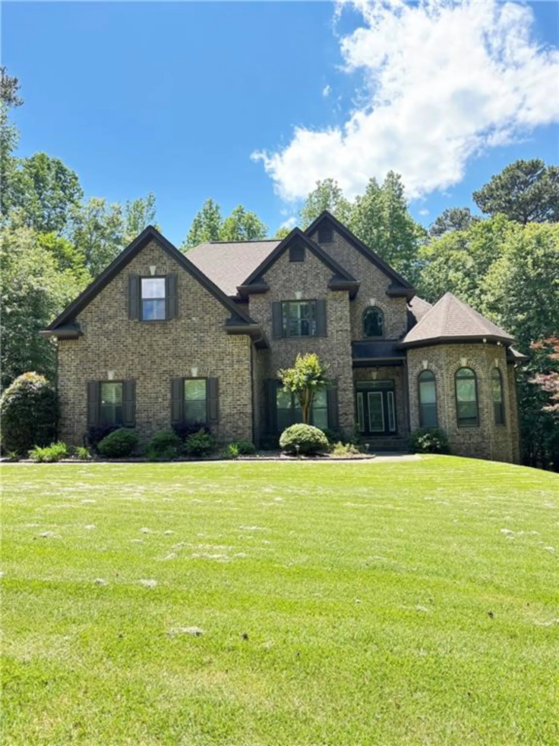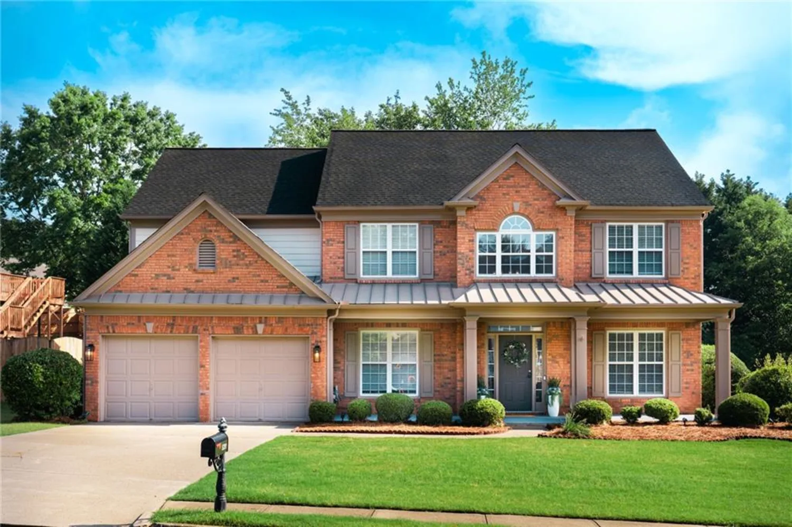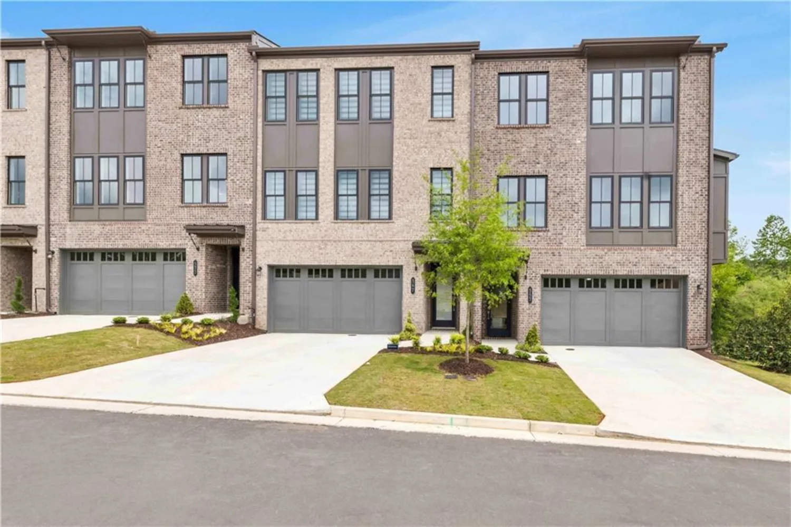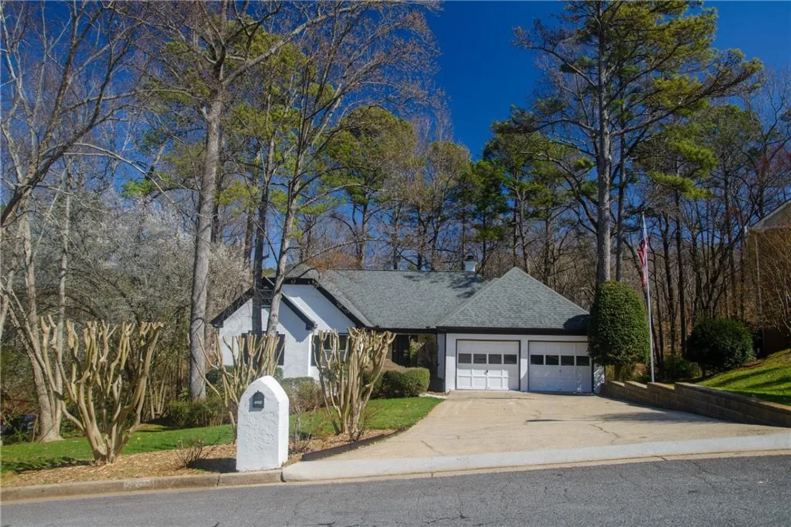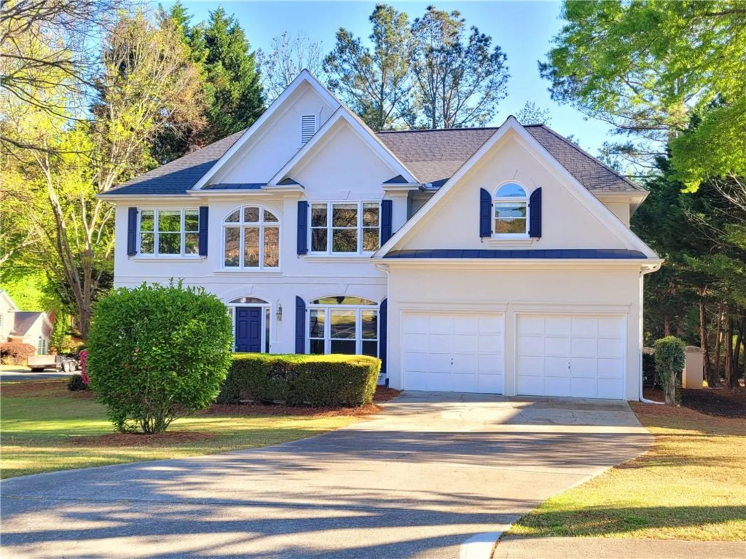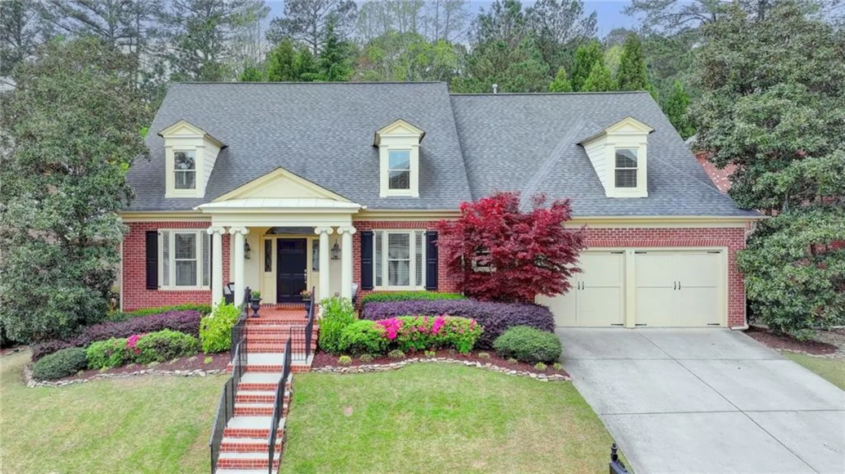1025 saint marks walkSuwanee, GA 30024
1025 saint marks walkSuwanee, GA 30024
Description
MOTIVATED SELLER - Sophisticated Elegance Meets Modern Comfort in a Prime Suwanee/Johns Creek Location Exquisitely updated and impeccably maintained, this 6-bedroom, 4.5-bath estate home is nestled on the sought-after border of Suwanee and Johns Creek, within one of the area’s most prestigious school districts. A grand two-story foyer welcomes you into a sun-drenched interior where timeless design and refined finishes create an atmosphere of effortless luxury. The chef’s kitchen is a culinary dream, featuring premium stainless steel appliances, a gas cooktop, double ovens, and abundant counter space—perfectly designed for both everyday living and elevated entertaining. The oversized primary suite on the main level offers a serene escape with spa-inspired touches and generous proportions. Upstairs and down, the home flows seamlessly for entertaining, with spacious formal and casual living areas and a recently refinished, expansive deck ideal for alfresco gatherings. The finished terrace level is a true extension of the home, complete with a full kitchen, two additional bedrooms, and private living quarters—ideal for a sophisticated in-law or teen suite. Freshly painted throughout and bathed in natural light, this residence offers a rare blend of comfort, functionality, and upscale appeal—all just minutes from premier shopping, dining, and lifestyle destinations. This is more than a home—it’s a lifestyle. Opportunities like this are rare.
Property Details for 1025 Saint Marks Walk
- Subdivision ComplexSt. Marks
- Architectural StyleTraditional
- ExteriorOther
- Num Of Garage Spaces2
- Num Of Parking Spaces4
- Parking FeaturesAttached, Garage, Garage Door Opener, Garage Faces Side
- Property AttachedNo
- Waterfront FeaturesNone
LISTING UPDATED:
- StatusActive
- MLS #7580846
- Days on Site42
- Taxes$7,069 / year
- HOA Fees$975 / year
- MLS TypeResidential
- Year Built1999
- Lot Size0.46 Acres
- CountryForsyth - GA
LISTING UPDATED:
- StatusActive
- MLS #7580846
- Days on Site42
- Taxes$7,069 / year
- HOA Fees$975 / year
- MLS TypeResidential
- Year Built1999
- Lot Size0.46 Acres
- CountryForsyth - GA
Building Information for 1025 Saint Marks Walk
- StoriesTwo
- Year Built1999
- Lot Size0.4600 Acres
Payment Calculator
Term
Interest
Home Price
Down Payment
The Payment Calculator is for illustrative purposes only. Read More
Property Information for 1025 Saint Marks Walk
Summary
Location and General Information
- Community Features: Clubhouse, Homeowners Assoc, Pool, Street Lights, Tennis Court(s)
- Directions: GPS Friendly
- View: Other
- Coordinates: 34.059917,-84.139479
School Information
- Elementary School: Johns Creek
- Middle School: Riverwatch
- High School: Lambert
Taxes and HOA Information
- Tax Year: 2024
- Association Fee Includes: Maintenance Grounds, Swim, Tennis
- Tax Legal Description: 1-1 LL 464 LT 74 UN 1 ST MARKS
Virtual Tour
- Virtual Tour Link PP: https://www.propertypanorama.com/1025-Saint-Marks-Walk-Suwanee-GA-30024/unbranded
Parking
- Open Parking: No
Interior and Exterior Features
Interior Features
- Cooling: Ceiling Fan(s), Central Air, Zoned
- Heating: Forced Air, Natural Gas, Zoned
- Appliances: Dishwasher, Disposal, Double Oven, Gas Cooktop, Gas Water Heater, Microwave, Range Hood, Self Cleaning Oven
- Basement: Daylight, Exterior Entry, Finished, Finished Bath, Full, Interior Entry
- Fireplace Features: Basement, Factory Built, Family Room, Gas Starter
- Flooring: Hardwood, Luxury Vinyl
- Interior Features: Beamed Ceilings, Crown Molding, Entrance Foyer 2 Story, High Ceilings 10 ft Main, High Speed Internet, Tray Ceiling(s), Walk-In Closet(s)
- Levels/Stories: Two
- Other Equipment: Irrigation Equipment
- Window Features: Insulated Windows
- Kitchen Features: Breakfast Bar, Cabinets White, Eat-in Kitchen, Pantry, Second Kitchen, Stone Counters, View to Family Room
- Master Bathroom Features: Double Vanity, Separate Tub/Shower, Vaulted Ceiling(s), Whirlpool Tub
- Foundation: Concrete Perimeter
- Main Bedrooms: 1
- Total Half Baths: 1
- Bathrooms Total Integer: 5
- Main Full Baths: 1
- Bathrooms Total Decimal: 4
Exterior Features
- Accessibility Features: Accessible Entrance
- Construction Materials: Brick 3 Sides
- Fencing: Fenced
- Horse Amenities: None
- Patio And Porch Features: Deck, Patio
- Pool Features: None
- Road Surface Type: Asphalt, Paved
- Roof Type: Composition
- Security Features: Smoke Detector(s)
- Spa Features: None
- Laundry Features: Laundry Room, Main Level
- Pool Private: No
- Road Frontage Type: None
- Other Structures: None
Property
Utilities
- Sewer: Public Sewer
- Utilities: Cable Available, Electricity Available, Natural Gas Available, Sewer Available, Water Available
- Water Source: Public
- Electric: 110 Volts
Property and Assessments
- Home Warranty: No
- Property Condition: Resale
Green Features
- Green Energy Efficient: Thermostat
- Green Energy Generation: None
Lot Information
- Above Grade Finished Area: 3118
- Common Walls: No Common Walls
- Lot Features: Landscaped, Level, Private, Sprinklers In Front, Sprinklers In Rear
- Waterfront Footage: None
Rental
Rent Information
- Land Lease: No
- Occupant Types: Owner
Public Records for 1025 Saint Marks Walk
Tax Record
- 2024$7,069.00 ($589.08 / month)
Home Facts
- Beds6
- Baths4
- Total Finished SqFt4,837 SqFt
- Above Grade Finished3,118 SqFt
- Below Grade Finished1,719 SqFt
- StoriesTwo
- Lot Size0.4600 Acres
- StyleSingle Family Residence
- Year Built1999
- CountyForsyth - GA
- Fireplaces2




