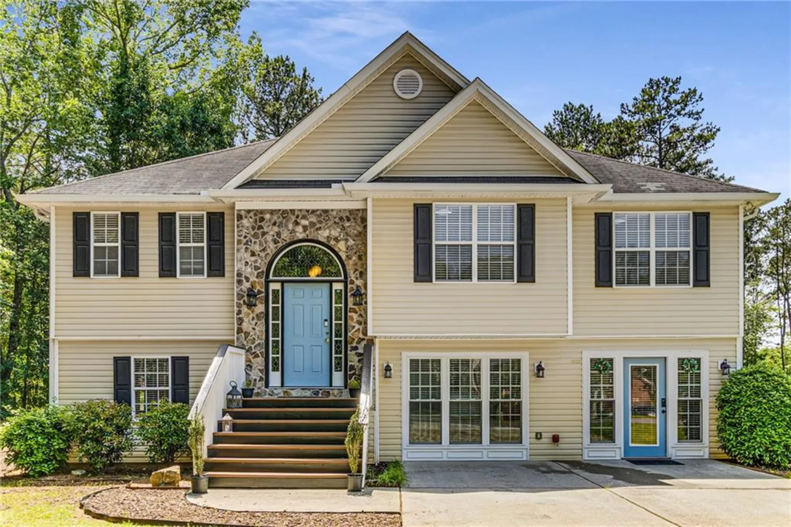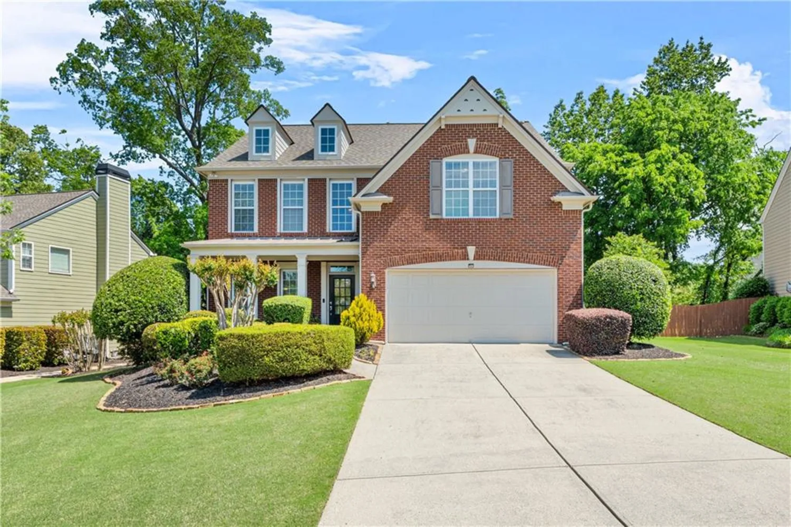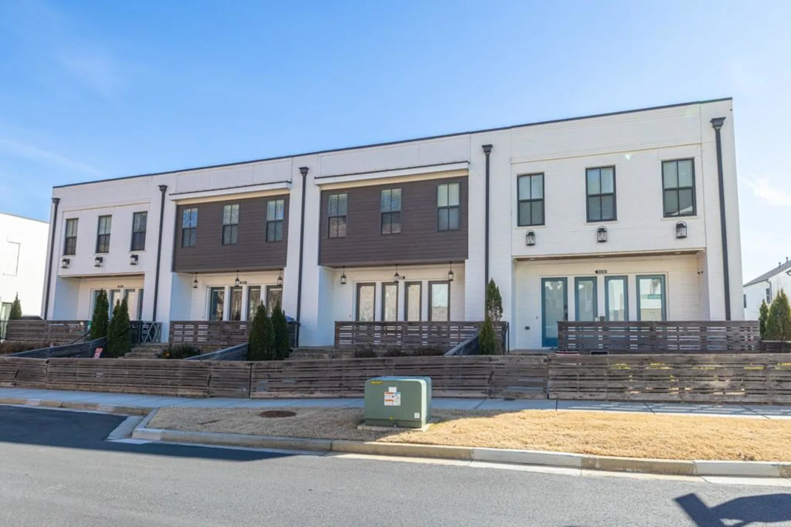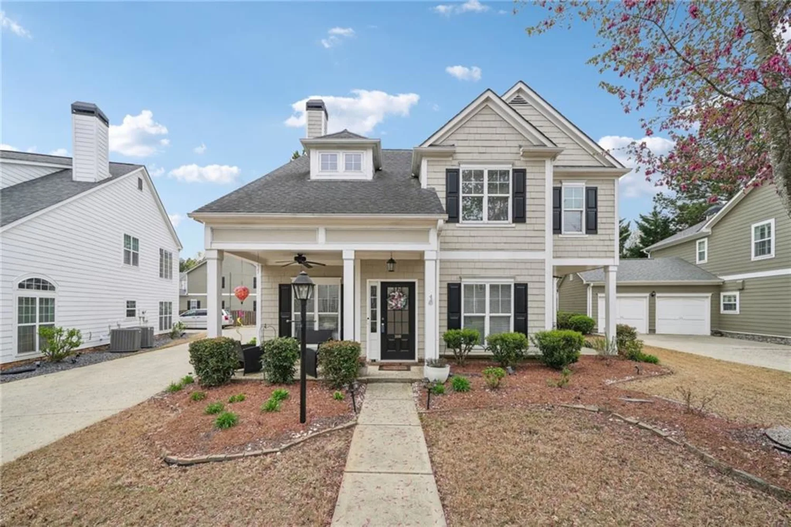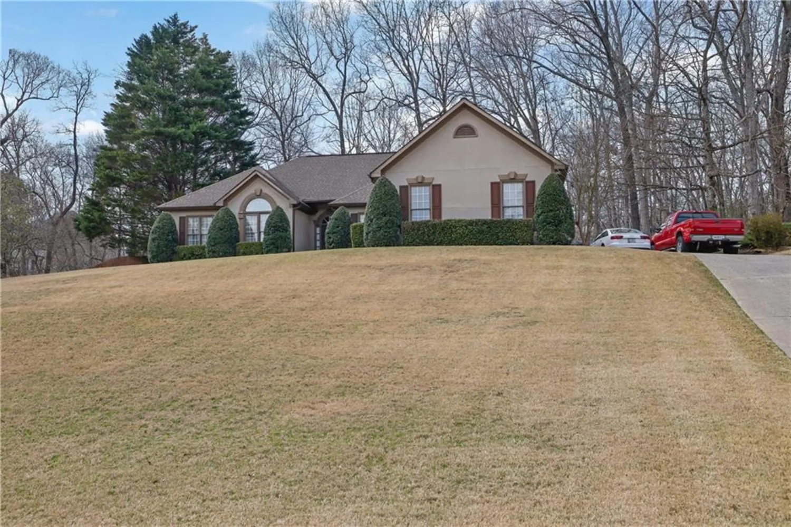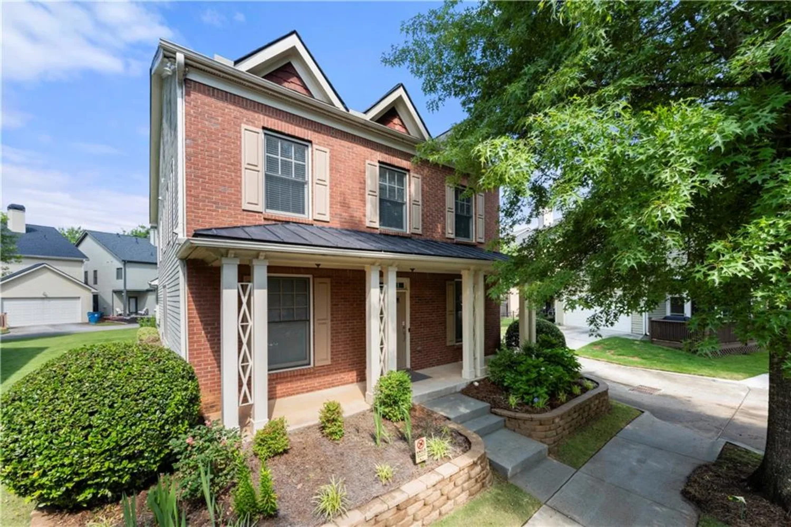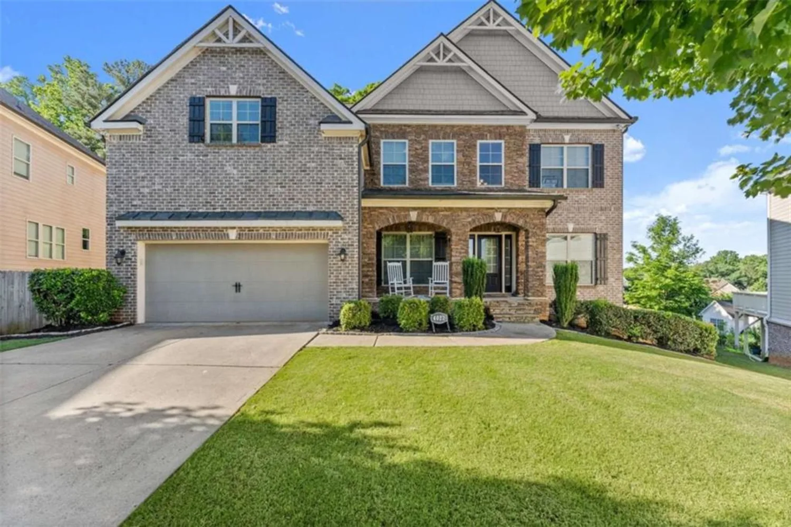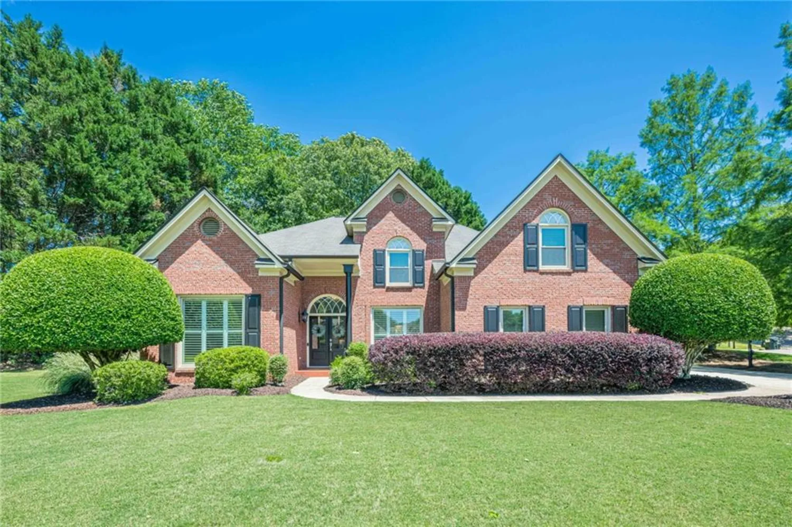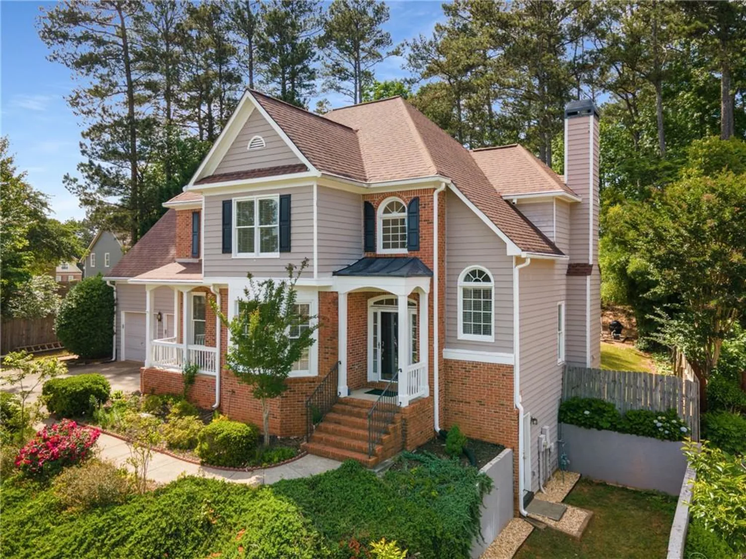3920 baverton driveSuwanee, GA 30024
3920 baverton driveSuwanee, GA 30024
Description
Welcome home! Located in the beautiful gated community of Three Bridges, this stunning 4 bed, 3.5 bath home is truly move-in ready, featuring fresh interior and exterior paint and gleaming hardwood floors THROUGHOUT. Tons of natural light and open concept with the Primary bedroom conveniently located on the MAIN FLOOR, with His and Her closets, with an oversized Primary bathroom. Laundry room is also conveniently located on the MAIN FLOOR. The Kitchen features stainless steel appliances and LARGE island. Set on a LARGE private lot and cul-de-sac, this home offers ample space both inside and out. Perfect for entertaining with its large welcoming deck and FENCED-in backyard. Large unfinished basement with endless opportunities. With its stylish updates and spacious layout, this property is perfect for comfortable living and effortless entertaining. Three Bridges amenities include pool, tennis, playground, community greenspaces, yard maintenance, and in a prime location. Just minutes from local shopping, restaurants, beautiful parks, Suwanee Town Center, and North Gwinnett County Schools. Don't miss out on this must see home!
Property Details for 3920 Baverton Drive
- Subdivision ComplexThree Bridges
- Architectural StyleTraditional
- ExteriorPrivate Entrance, Private Yard, Rain Gutters, Rear Stairs
- Num Of Garage Spaces2
- Num Of Parking Spaces2
- Parking FeaturesAttached, Driveway, Garage, Garage Door Opener, Garage Faces Front, Kitchen Level, Level Driveway
- Property AttachedNo
- Waterfront FeaturesNone
LISTING UPDATED:
- StatusActive
- MLS #7582522
- Days on Site1
- Taxes$7,434 / year
- HOA Fees$2,532 / year
- MLS TypeResidential
- Year Built2014
- Lot Size0.18 Acres
- CountryGwinnett - GA
LISTING UPDATED:
- StatusActive
- MLS #7582522
- Days on Site1
- Taxes$7,434 / year
- HOA Fees$2,532 / year
- MLS TypeResidential
- Year Built2014
- Lot Size0.18 Acres
- CountryGwinnett - GA
Building Information for 3920 Baverton Drive
- StoriesThree Or More
- Year Built2014
- Lot Size0.1800 Acres
Payment Calculator
Term
Interest
Home Price
Down Payment
The Payment Calculator is for illustrative purposes only. Read More
Property Information for 3920 Baverton Drive
Summary
Location and General Information
- Community Features: Clubhouse, Gated, Homeowners Assoc, Near Schools, Near Shopping, Near Trails/Greenway, Pool, Tennis Court(s)
- Directions: PLEASE USE GPS
- View: Other
- Coordinates: 34.069808,-84.074987
School Information
- Elementary School: Level Creek
- Middle School: North Gwinnett
- High School: North Gwinnett
Taxes and HOA Information
- Parcel Number: R7252 770
- Tax Year: 2024
- Association Fee Includes: Insurance, Maintenance Grounds, Maintenance Structure, Swim, Trash
- Tax Legal Description: L54 BC THREE BRIDGES PH 2
Virtual Tour
Parking
- Open Parking: Yes
Interior and Exterior Features
Interior Features
- Cooling: Central Air
- Heating: Central, Natural Gas
- Appliances: Dishwasher, Disposal, Dryer, Electric Oven, Gas Cooktop, Gas Oven, Gas Water Heater, Microwave, Range Hood, Refrigerator, Washer
- Basement: Bath/Stubbed, Exterior Entry, Interior Entry, Unfinished, Walk-Out Access
- Fireplace Features: Gas Log, Living Room
- Flooring: Hardwood, Tile
- Interior Features: Bookcases, Crown Molding, Double Vanity, Entrance Foyer, High Ceilings 9 ft Upper, High Ceilings 10 ft Main, His and Hers Closets, Recessed Lighting, Walk-In Closet(s)
- Levels/Stories: Three Or More
- Other Equipment: None
- Window Features: ENERGY STAR Qualified Windows
- Kitchen Features: Breakfast Bar, Cabinets White, Eat-in Kitchen, Kitchen Island, Pantry Walk-In, Stone Counters, View to Family Room
- Master Bathroom Features: Double Vanity, Separate His/Hers, Vaulted Ceiling(s), Whirlpool Tub
- Foundation: Concrete Perimeter
- Main Bedrooms: 1
- Total Half Baths: 1
- Bathrooms Total Integer: 4
- Main Full Baths: 1
- Bathrooms Total Decimal: 3
Exterior Features
- Accessibility Features: None
- Construction Materials: Brick, HardiPlank Type
- Fencing: Back Yard, Wood
- Horse Amenities: None
- Patio And Porch Features: Deck, Front Porch
- Pool Features: None
- Road Surface Type: Asphalt
- Roof Type: Shingle
- Security Features: Key Card Entry, Security Gate, Security System Leased
- Spa Features: Community
- Laundry Features: Electric Dryer Hookup, In Hall, Laundry Room, Main Level
- Pool Private: No
- Road Frontage Type: Private Road
- Other Structures: None
Property
Utilities
- Sewer: Public Sewer
- Utilities: Cable Available, Electricity Available, Natural Gas Available, Phone Available, Underground Utilities
- Water Source: Public
- Electric: 110 Volts, 220 Volts, 220 Volts in Laundry
Property and Assessments
- Home Warranty: No
- Property Condition: Resale
Green Features
- Green Energy Efficient: HVAC, Water Heater, Windows
- Green Energy Generation: None
Lot Information
- Above Grade Finished Area: 2716
- Common Walls: No Common Walls
- Lot Features: Back Yard, Cul-De-Sac, Front Yard, Landscaped, Level, Wooded
- Waterfront Footage: None
Rental
Rent Information
- Land Lease: No
- Occupant Types: Owner
Public Records for 3920 Baverton Drive
Tax Record
- 2024$7,434.00 ($619.50 / month)
Home Facts
- Beds4
- Baths3
- Total Finished SqFt2,716 SqFt
- Above Grade Finished2,716 SqFt
- StoriesThree Or More
- Lot Size0.1800 Acres
- StyleSingle Family Residence
- Year Built2014
- APNR7252 770
- CountyGwinnett - GA
- Fireplaces1




