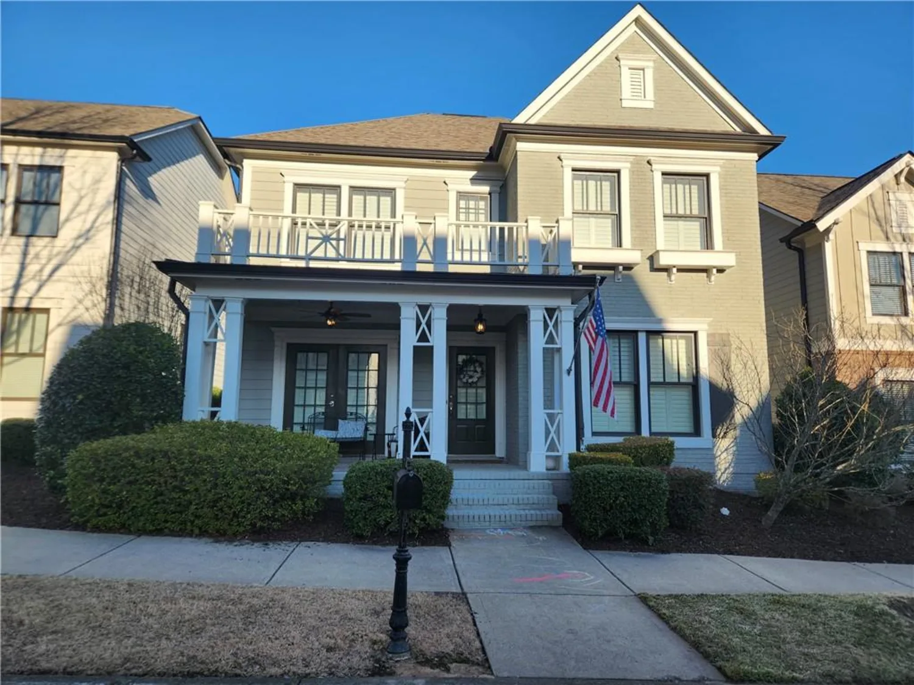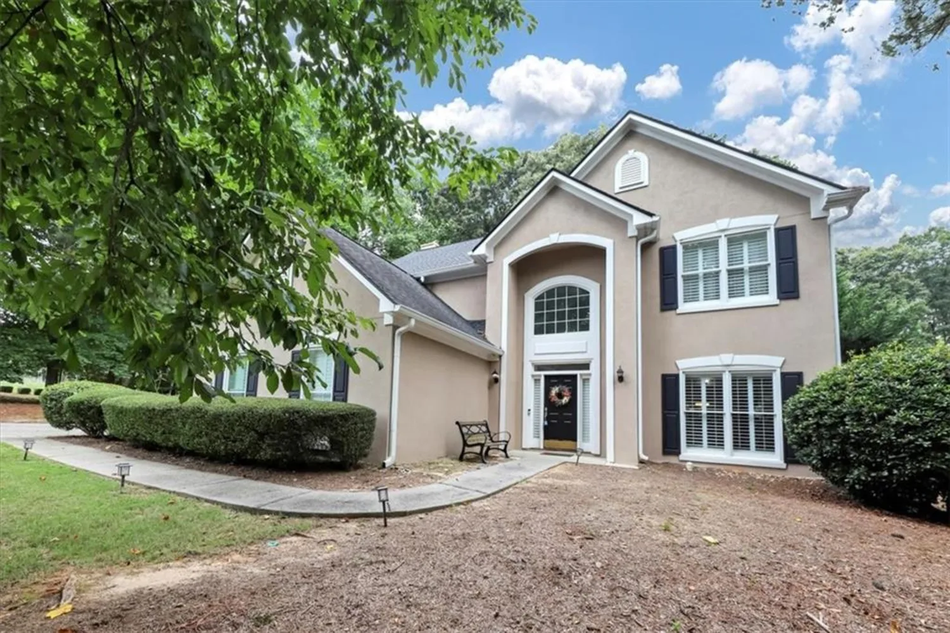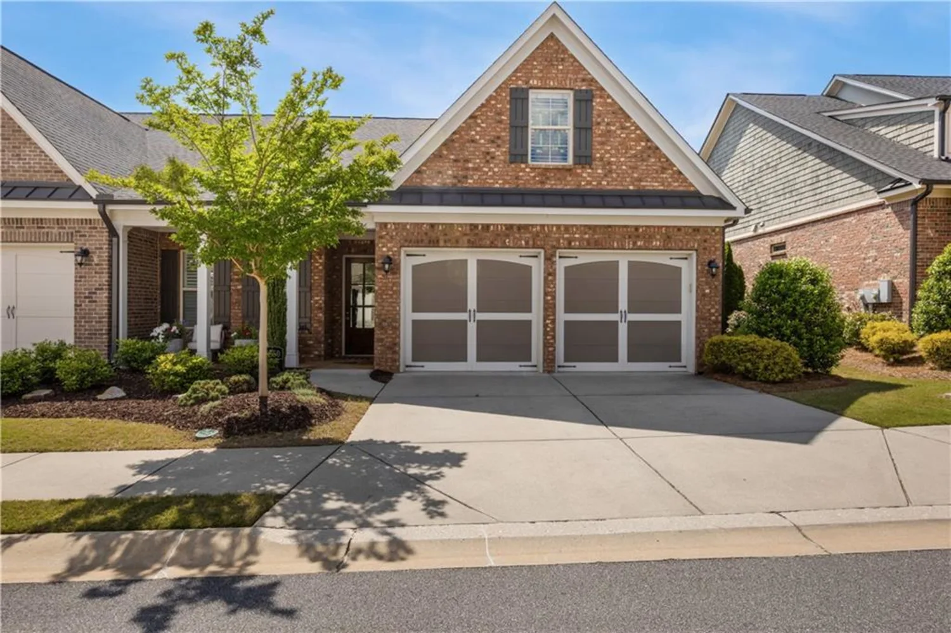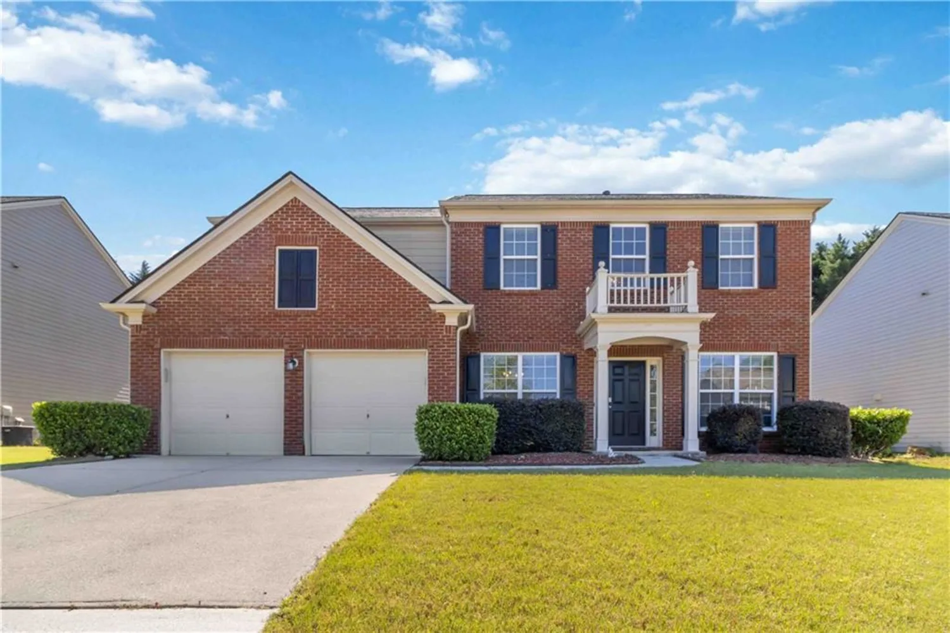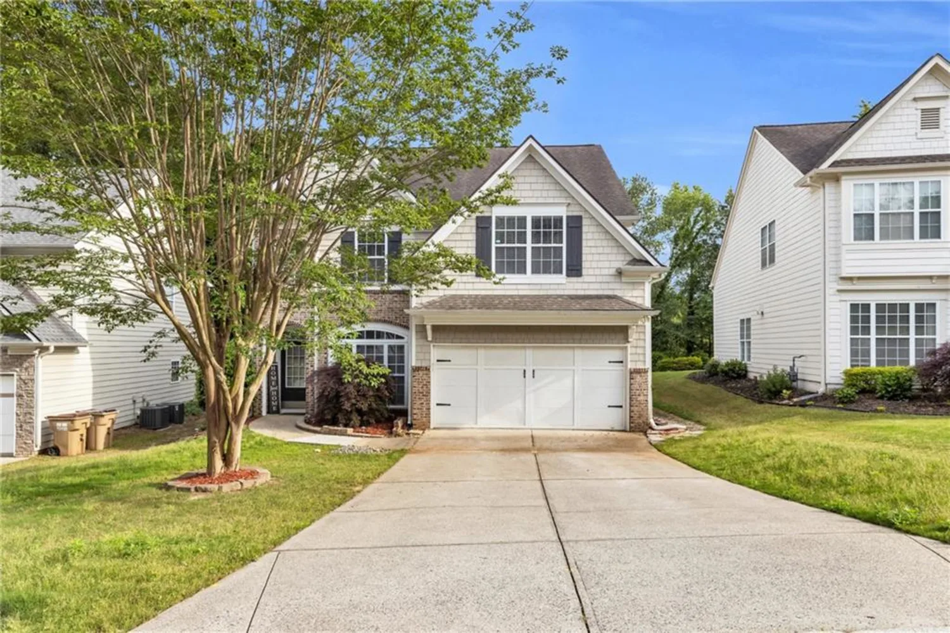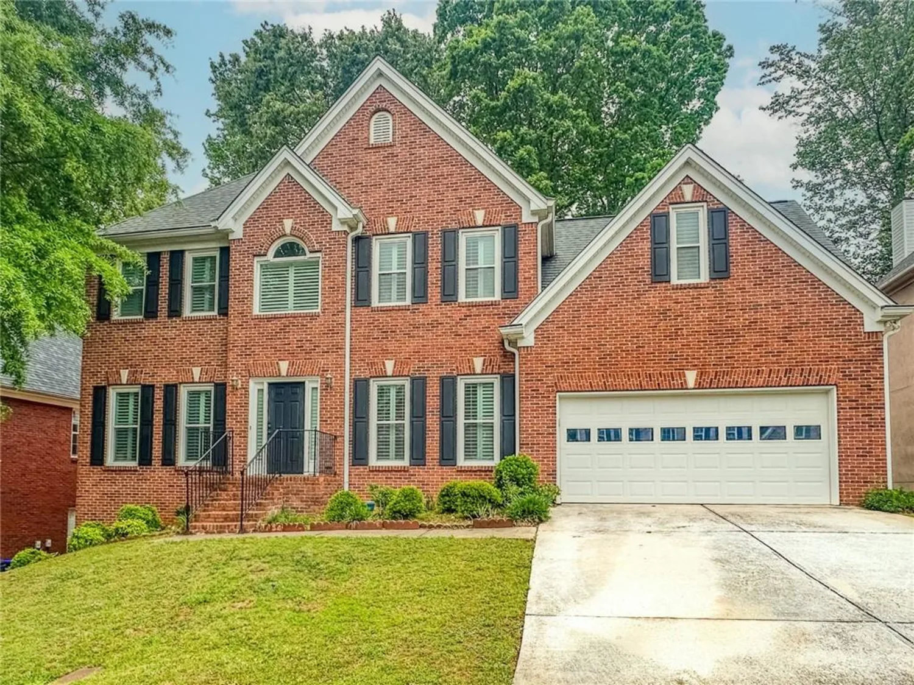3826 baxley village trailSuwanee, GA 30024
3826 baxley village trailSuwanee, GA 30024
Description
Welcome to 3826 Baxley Village Trail — a beautifully maintained and renovated 4-bedroom, 3.5-bath home where style, comfort, and functionality come together seamlessly. From the moment you step inside, you’ll notice the attention to detail and quality upgrades throughout. The heart of the home is the completely remodeled kitchen, featuring classic shaker-style cabinets, soft-close drawers, gleaming quartz countertops, and modern finishes that make both cooking and entertaining a dream. The family room is equally inviting with custom built-in shelving, perfect for displaying your favorite décor or creating a cozy media space. All bathrooms have been tastefully upgraded, including a luxurious primary bath retreat with heated flooring for added comfort. New flooring runs throughout the entire home, adding warmth and cohesiveness to every room. A renovated addition, the mudroom provides practical, stylish storage and organization. This home truly checks every box with its thoughtful renovations and move-in-ready condition. Located in a desirable community with easy access to shopping, dining, parks, and top-rated schools, this is one you won’t want to miss! Schedule your showing today and fall in love with your future home.
Property Details for 3826 Baxley Village Trail
- Subdivision ComplexBaxley Point
- Architectural StyleCraftsman, Traditional
- ExteriorGarden, Lighting, Private Yard
- Num Of Garage Spaces2
- Num Of Parking Spaces4
- Parking FeaturesDriveway, Garage
- Property AttachedNo
- Waterfront FeaturesNone
LISTING UPDATED:
- StatusComing Soon
- MLS #7579378
- Days on Site0
- Taxes$4,560 / year
- HOA Fees$540 / year
- MLS TypeResidential
- Year Built2006
- Lot Size0.19 Acres
- CountryGwinnett - GA
LISTING UPDATED:
- StatusComing Soon
- MLS #7579378
- Days on Site0
- Taxes$4,560 / year
- HOA Fees$540 / year
- MLS TypeResidential
- Year Built2006
- Lot Size0.19 Acres
- CountryGwinnett - GA
Building Information for 3826 Baxley Village Trail
- StoriesTwo
- Year Built2006
- Lot Size0.1900 Acres
Payment Calculator
Term
Interest
Home Price
Down Payment
The Payment Calculator is for illustrative purposes only. Read More
Property Information for 3826 Baxley Village Trail
Summary
Location and General Information
- Community Features: Near Schools, Near Shopping, Near Trails/Greenway, Park, Restaurant, Sidewalks, Street Lights, Other
- Directions: Please use GPS
- View: Neighborhood
- Coordinates: 34.031546,-84.096684
School Information
- Elementary School: Parsons
- Middle School: Hull
- High School: Peachtree Ridge
Taxes and HOA Information
- Tax Year: 2024
- Association Fee Includes: Maintenance Grounds
- Tax Legal Description: L94 BC BAXLEY POINT
Virtual Tour
Parking
- Open Parking: Yes
Interior and Exterior Features
Interior Features
- Cooling: Central Air
- Heating: Central
- Appliances: Dishwasher, Disposal, Electric Water Heater, Gas Cooktop, Microwave
- Basement: None
- Fireplace Features: Family Room
- Flooring: Hardwood
- Interior Features: Bookcases, Crown Molding, Disappearing Attic Stairs, Double Vanity, Entrance Foyer, Recessed Lighting, Walk-In Closet(s)
- Levels/Stories: Two
- Other Equipment: None
- Window Features: Insulated Windows
- Kitchen Features: Breakfast Bar, Cabinets Other, Cabinets White, Eat-in Kitchen, Kitchen Island, Other Surface Counters, Stone Counters, View to Family Room
- Master Bathroom Features: Double Vanity, Separate Tub/Shower, Other
- Foundation: Slab
- Total Half Baths: 1
- Bathrooms Total Integer: 4
- Bathrooms Total Decimal: 3
Exterior Features
- Accessibility Features: Accessible Entrance, Accessible Kitchen, Accessible Kitchen Appliances
- Construction Materials: Brick Front, Cement Siding
- Fencing: Back Yard
- Horse Amenities: None
- Patio And Porch Features: Covered, Deck, Front Porch, Patio, Rear Porch, Rooftop
- Pool Features: None
- Road Surface Type: Concrete
- Roof Type: Composition
- Security Features: Smoke Detector(s)
- Spa Features: None
- Laundry Features: Electric Dryer Hookup, Laundry Room, Upper Level
- Pool Private: No
- Road Frontage Type: None
- Other Structures: None
Property
Utilities
- Sewer: Public Sewer
- Utilities: Cable Available, Electricity Available, Sewer Available, Water Available
- Water Source: Public
- Electric: Other
Property and Assessments
- Home Warranty: No
- Property Condition: Updated/Remodeled
Green Features
- Green Energy Efficient: Insulation, Windows
- Green Energy Generation: None
Lot Information
- Above Grade Finished Area: 2558
- Common Walls: No Common Walls
- Lot Features: Back Yard, Corner Lot, Front Yard, Landscaped, Level
- Waterfront Footage: None
Rental
Rent Information
- Land Lease: No
- Occupant Types: Vacant
Public Records for 3826 Baxley Village Trail
Tax Record
- 2024$4,560.00 ($380.00 / month)
Home Facts
- Beds4
- Baths3
- Total Finished SqFt2,558 SqFt
- Above Grade Finished2,558 SqFt
- Below Grade Finished2,558 SqFt
- StoriesTwo
- Lot Size0.1900 Acres
- StyleSingle Family Residence
- Year Built2006
- CountyGwinnett - GA
- Fireplaces1




