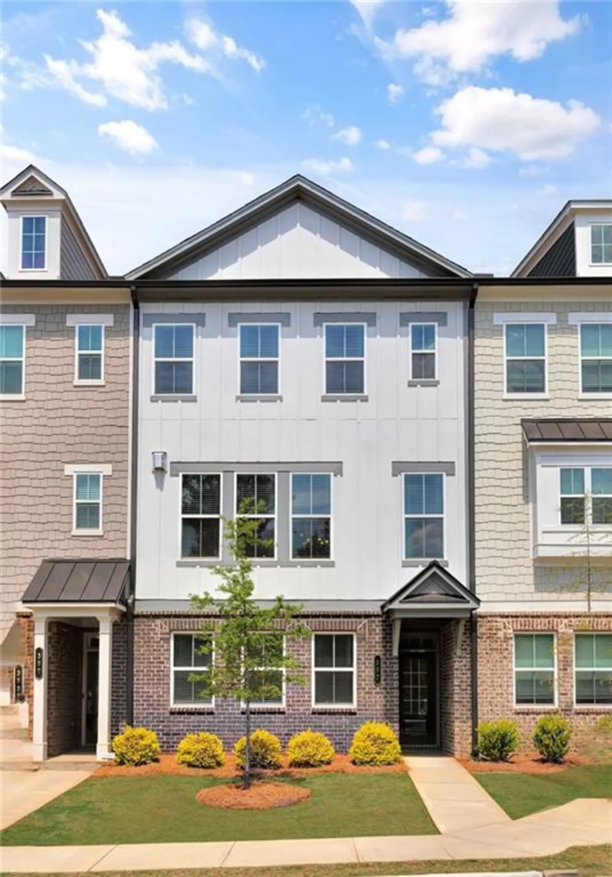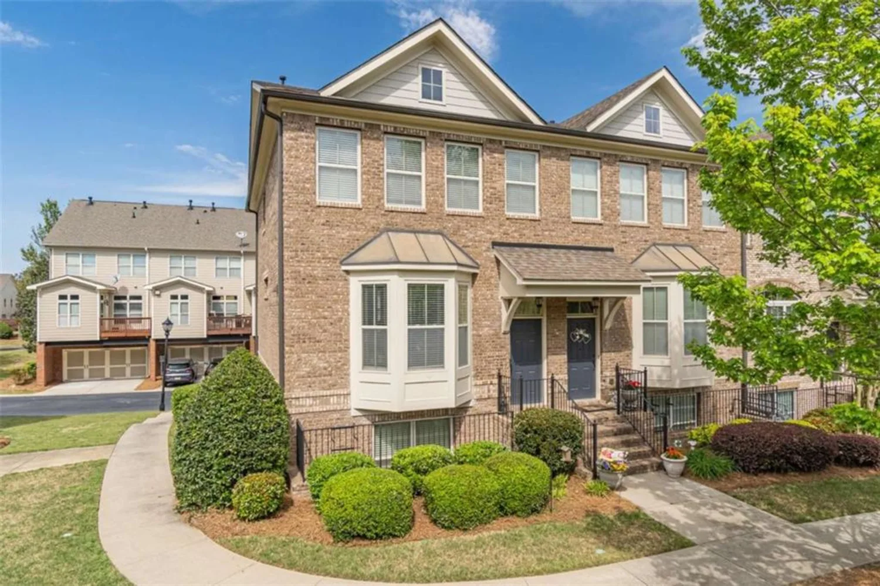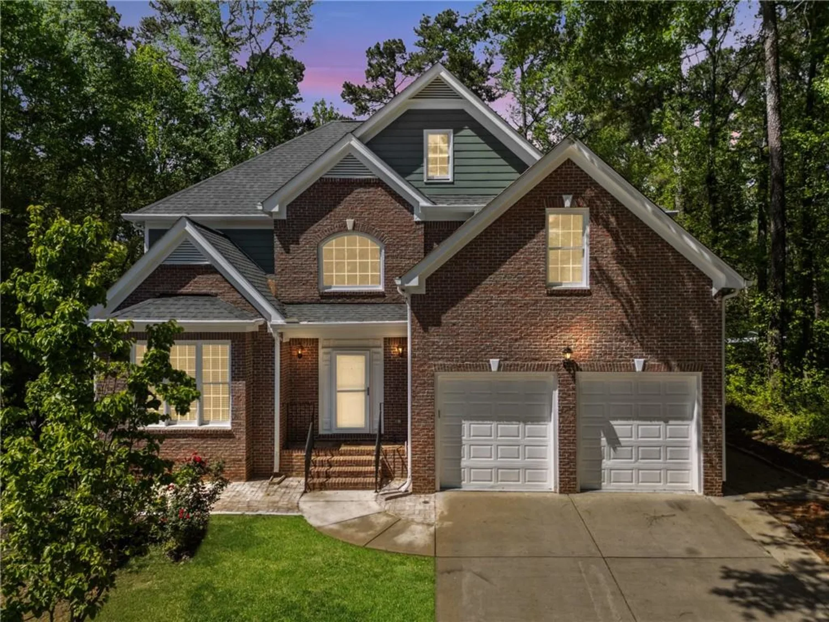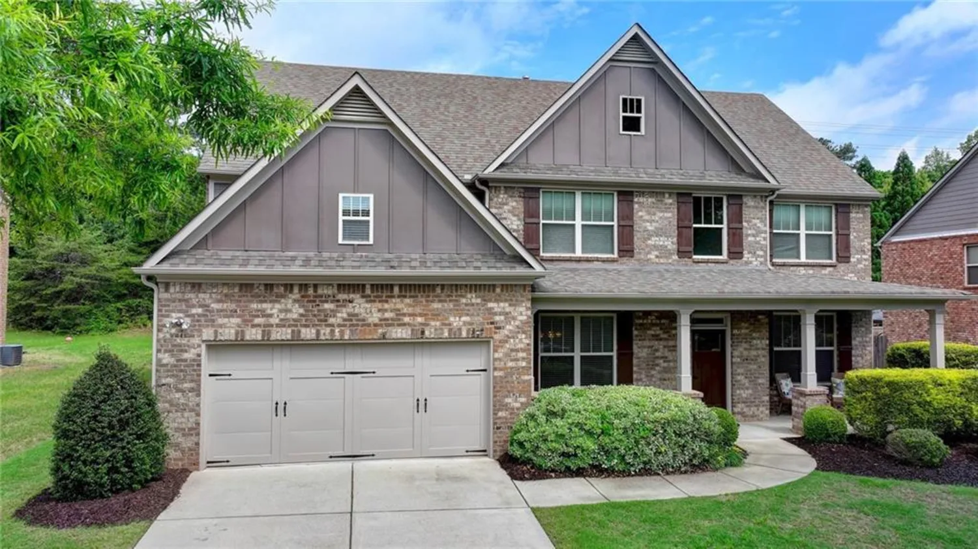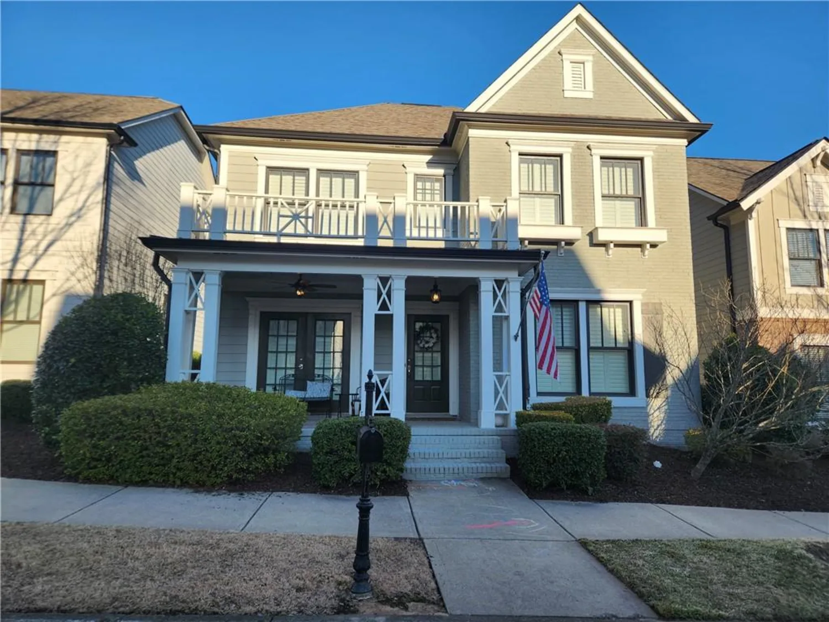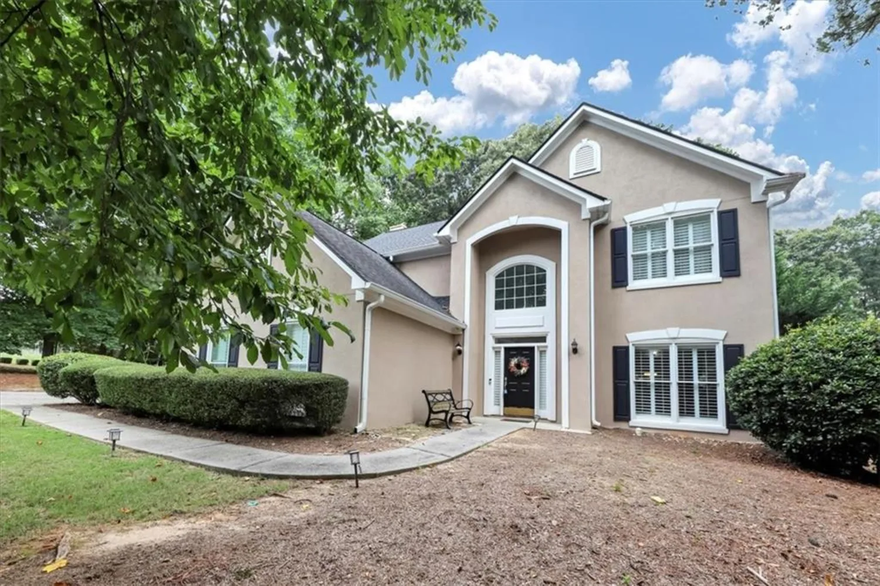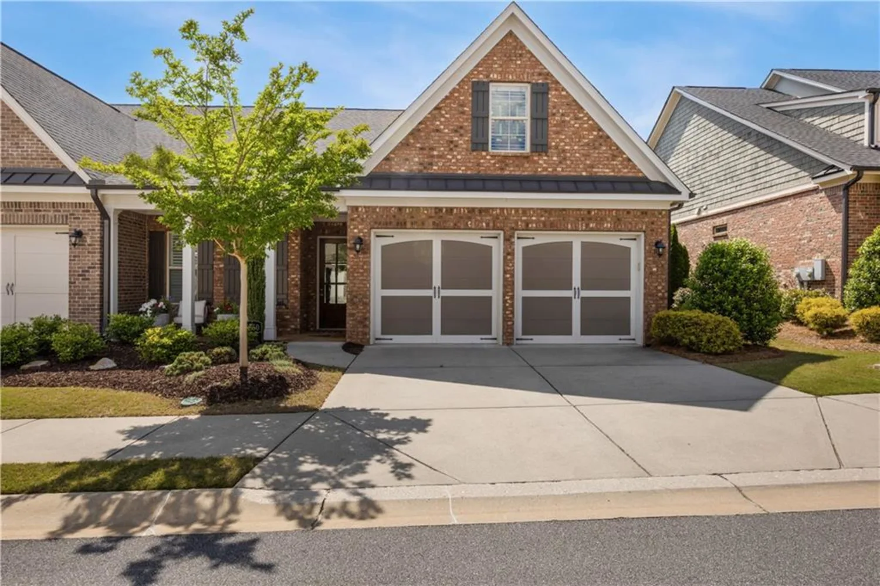310 hammersmith driveSuwanee, GA 30024
310 hammersmith driveSuwanee, GA 30024
Description
Spacious 4-Bedroom Home in Sought-After Lambert School District! Discover this stunning 4-bedroom, 2.5-bath traditional home featuring the large slab floor plan, located in the highly desirable Suwanee area. Nestled within the prestigious Lambert High School district, this home offers exceptional space and style. Step inside to find just 1yr old hardwood floors throughout the main level and a welcoming two-story foyer. The home features a formal living room, separate dining room, and a large family room — perfect for entertaining. A dedicated office or library provides an ideal work-from-home setup. The beautifully updated kitchen boasts soft-close cabinets, appliances, a stylish backsplash, center island, built-in desk, and a spacious walk-in pantry. Upstairs, the vaulted primary suite includes a tiled en-suite bath and an oversized walk-in closet. All three secondary bedrooms also feature walk-in closets. Additional highlights include a 6-year-old roof, epoxy-coated garage floor, water heater 5yrs old and a private backyard retreat. Enjoy access to fantastic community amenities including swimming and tennis courts. Conveniently located near top-rated schools, shopping, and dining — this move-in ready home is a rare find. Hurry before it's gone!
Property Details for 310 Hammersmith Drive
- Subdivision ComplexThe Glen at Nichols Landing
- Architectural StyleTraditional
- ExteriorNone
- Num Of Garage Spaces2
- Parking FeaturesDriveway, Garage, Garage Door Opener, Garage Faces Front, Kitchen Level
- Property AttachedNo
- Waterfront FeaturesNone
LISTING UPDATED:
- StatusActive
- MLS #7573248
- Days on Site0
- Taxes$5,246 / year
- HOA Fees$730 / year
- MLS TypeResidential
- Year Built2006
- Lot Size0.22 Acres
- CountryForsyth - GA
LISTING UPDATED:
- StatusActive
- MLS #7573248
- Days on Site0
- Taxes$5,246 / year
- HOA Fees$730 / year
- MLS TypeResidential
- Year Built2006
- Lot Size0.22 Acres
- CountryForsyth - GA
Building Information for 310 Hammersmith Drive
- StoriesTwo
- Year Built2006
- Lot Size0.2200 Acres
Payment Calculator
Term
Interest
Home Price
Down Payment
The Payment Calculator is for illustrative purposes only. Read More
Property Information for 310 Hammersmith Drive
Summary
Location and General Information
- Community Features: Homeowners Assoc, Near Schools, Pool, Sidewalks, Street Lights, Tennis Court(s), Other
- Directions: 400 N to Exit 13 (Hwy 141) turn right, approx. 2 miles turn left on Sharon Rd (which turns into Old Atlanta Rd). Turn left on Nichols Rd when road dead ends turn Left on Nichols Dr, left into The Glen at Nichols Landing, make immediate left on Hammersmith. Home is on the left.
- View: Other
- Coordinates: 34.119881,-84.128716
School Information
- Elementary School: Settles Bridge
- Middle School: Riverwatch
- High School: Lambert
Taxes and HOA Information
- Parcel Number: 178 417
- Tax Year: 2024
- Tax Legal Description: 2-1 799 LT 84 UN 1 GLEN @ NICHOLS LNDG
- Tax Lot: 84
Virtual Tour
- Virtual Tour Link PP: https://www.propertypanorama.com/310-Hammersmith-Drive-Suwanee-GA-30024/unbranded
Parking
- Open Parking: Yes
Interior and Exterior Features
Interior Features
- Cooling: Electric
- Heating: Natural Gas
- Appliances: Dishwasher, Disposal, Dryer, Gas Oven, Gas Range, Gas Water Heater, Microwave, Range Hood, Refrigerator, Self Cleaning Oven, Washer
- Basement: None
- Fireplace Features: Factory Built, Family Room, Gas Log
- Flooring: Carpet, Ceramic Tile, Hardwood
- Interior Features: Disappearing Attic Stairs, Double Vanity, Entrance Foyer 2 Story, High Speed Internet, Tray Ceiling(s), Walk-In Closet(s), Other
- Levels/Stories: Two
- Other Equipment: None
- Window Features: None
- Kitchen Features: Breakfast Bar, Cabinets Stain, Kitchen Island, Pantry Walk-In, Solid Surface Counters, View to Family Room
- Master Bathroom Features: Double Vanity, Separate Tub/Shower, Soaking Tub
- Foundation: Concrete Perimeter, Slab
- Total Half Baths: 1
- Bathrooms Total Integer: 3
- Bathrooms Total Decimal: 2
Exterior Features
- Accessibility Features: None
- Construction Materials: Brick Front, Cement Siding
- Fencing: None
- Horse Amenities: None
- Patio And Porch Features: Front Porch, Patio
- Pool Features: None
- Road Surface Type: Paved
- Roof Type: Composition
- Security Features: Fire Alarm, Smoke Detector(s)
- Spa Features: None
- Laundry Features: Laundry Room, Upper Level
- Pool Private: No
- Road Frontage Type: None
- Other Structures: None
Property
Utilities
- Sewer: Public Sewer
- Utilities: Cable Available, Electricity Available, Natural Gas Available, Phone Available, Sewer Available, Underground Utilities, Water Available
- Water Source: Public
- Electric: 110 Volts
Property and Assessments
- Home Warranty: Yes
- Property Condition: Resale
Green Features
- Green Energy Efficient: Thermostat
- Green Energy Generation: None
Lot Information
- Common Walls: No Common Walls
- Lot Features: Back Yard, Front Yard, Level
- Waterfront Footage: None
Rental
Rent Information
- Land Lease: No
- Occupant Types: Owner
Public Records for 310 Hammersmith Drive
Tax Record
- 2024$5,246.00 ($437.17 / month)
Home Facts
- Beds4
- Baths2
- Total Finished SqFt2,468 SqFt
- StoriesTwo
- Lot Size0.2200 Acres
- StyleSingle Family Residence
- Year Built2006
- APN178 417
- CountyForsyth - GA
- Fireplaces1




