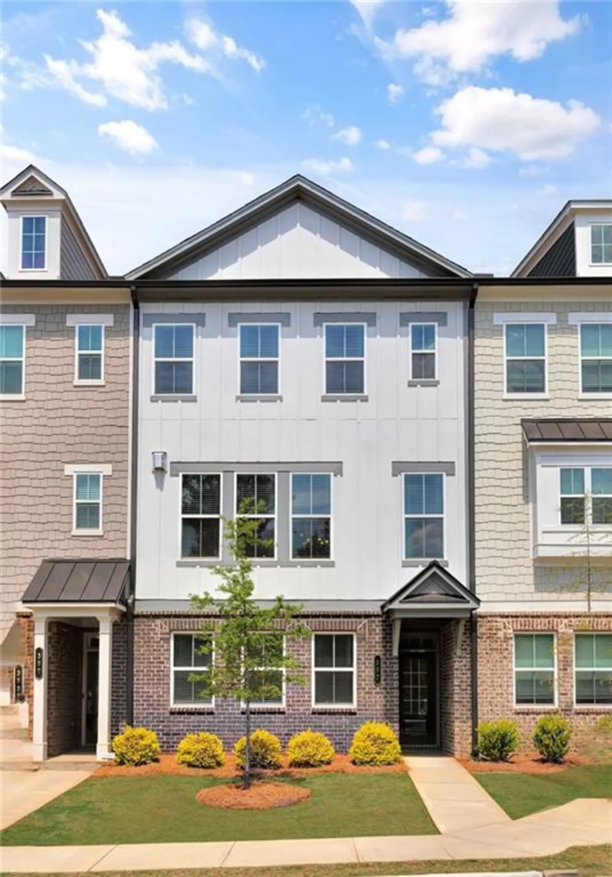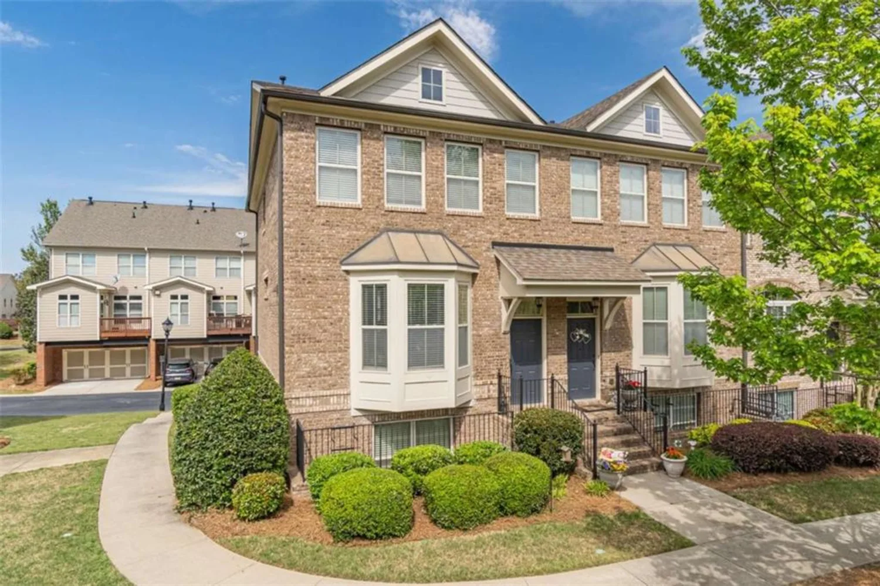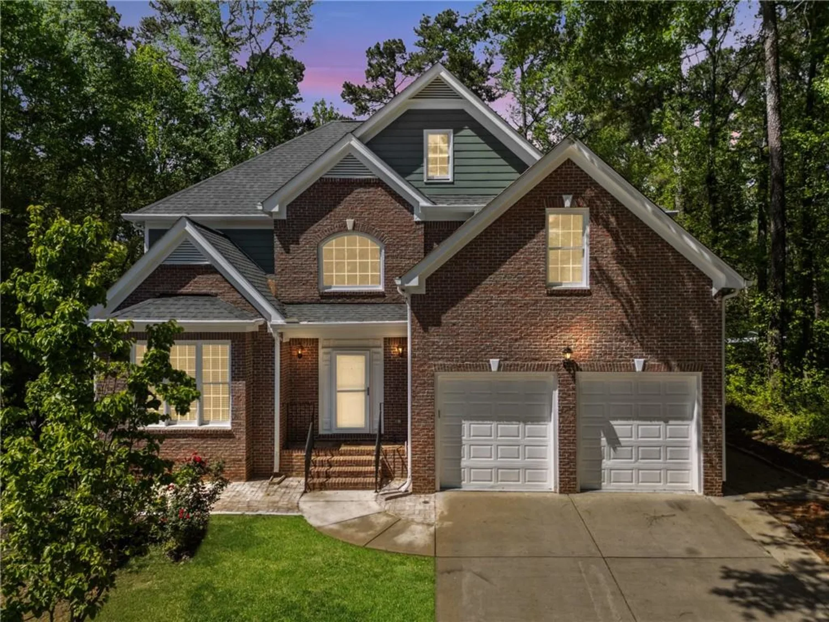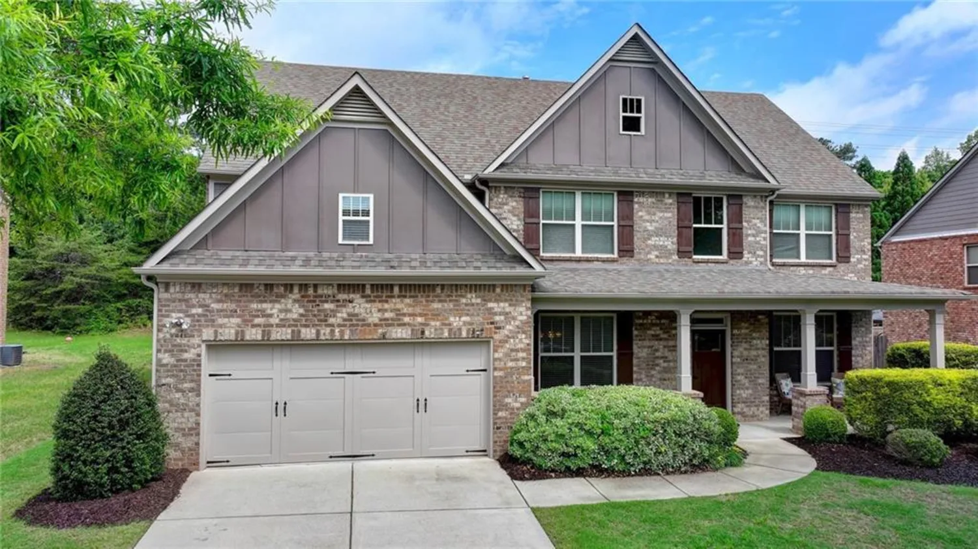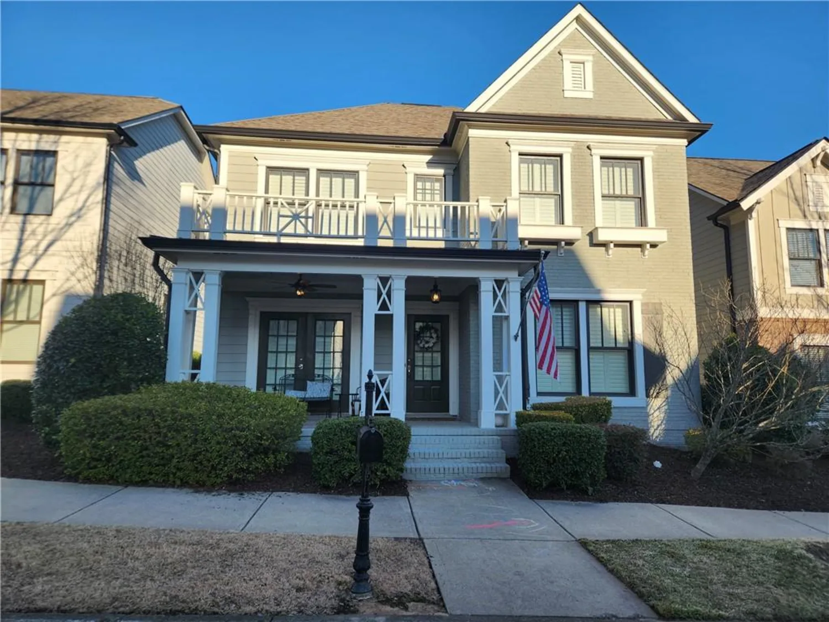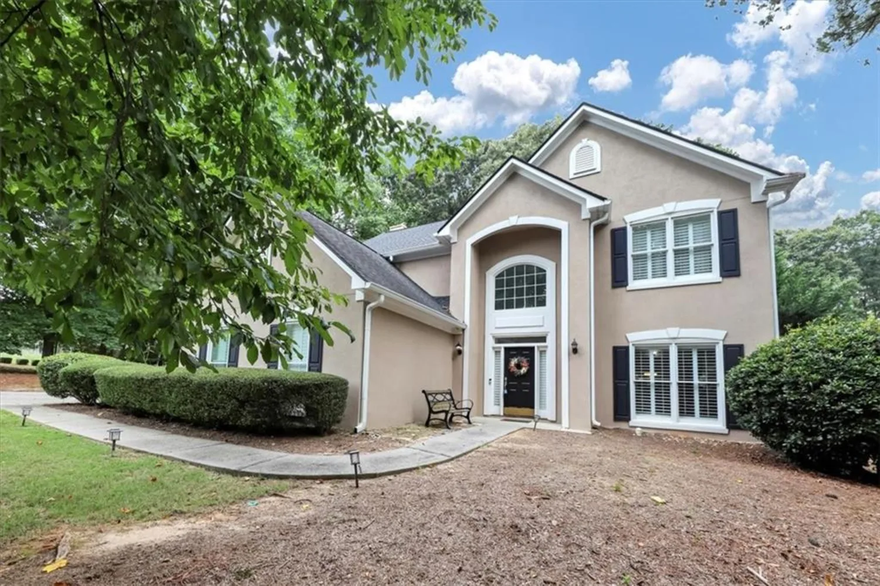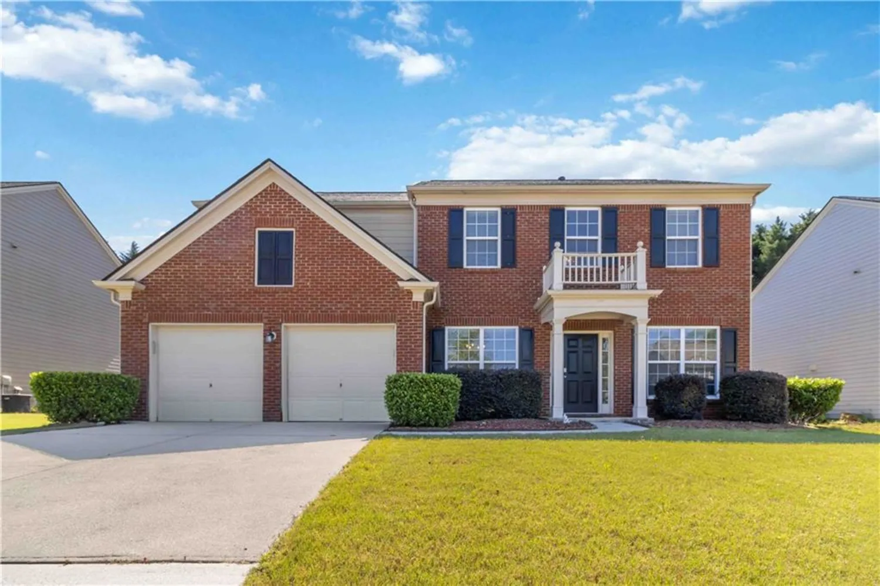5850 overlook ridgeSuwanee, GA 30024
5850 overlook ridgeSuwanee, GA 30024
Description
Charming Home in a Gated 55+ Active Adult Community – Prime Suwanee Location! Welcome to this beautifully maintained home nestled in a gated 55+ active adult community (Only one resident needs to be 55 or older) offering comfort, convenience, and peace of mind. This beauty features the master suite and a guest bedroom on the main level, providing ideal one-level living. The spacious kitchen boasts a large island and flows seamlessly into the breakfast area and family room, complete with built-in bookcases and a cozy atmosphere. Step outside to a large screened porch with beautiful views — perfect for morning coffee or evening relaxation. Upstairs, you’ll find a third bedroom, full bath, and a generous great room for flexible living or entertaining. There's also an unfinished storage room that can easily be converted into a fourth bedroom, along with a large utility room that offers plenty of extra storage space. Situated in Forsyth County just off Old Atlanta Road, this community provides seniors with a school tax break and very low property taxes. Life here is enjoyable and uncomplicated, with an active social calendar and numerous amenities, including a swimming pool, tennis (or pickleball) courts, a fitness center, a community garden, a dog park, and access to over 3 miles of walking trails. This community is close to parks, major thoroughfares, healthcare facilities, and very close to the future Johns Creek Town Center, “Medley” — an exciting new destination for shopping, dining, and entertainment. Don’t miss your chance to enjoy a beautiful home in a vibrant, social neighborhood!
Property Details for 5850 Overlook Ridge
- Subdivision ComplexThe Overlook at Old Atlanta
- Architectural StyleCraftsman
- ExteriorBalcony, Rain Gutters
- Num Of Garage Spaces2
- Parking FeaturesDriveway, Garage, Garage Door Opener, Garage Faces Front, Level Driveway, On Street
- Property AttachedYes
- Waterfront FeaturesNone
LISTING UPDATED:
- StatusActive
- MLS #7576021
- Days on Site0
- Taxes$1,284 / year
- HOA Fees$385 / month
- MLS TypeResidential
- Year Built2018
- CountryForsyth - GA
LISTING UPDATED:
- StatusActive
- MLS #7576021
- Days on Site0
- Taxes$1,284 / year
- HOA Fees$385 / month
- MLS TypeResidential
- Year Built2018
- CountryForsyth - GA
Building Information for 5850 Overlook Ridge
- StoriesTwo
- Year Built2018
- Lot Size0.0463 Acres
Payment Calculator
Term
Interest
Home Price
Down Payment
The Payment Calculator is for illustrative purposes only. Read More
Property Information for 5850 Overlook Ridge
Summary
Location and General Information
- Community Features: Barbecue, Clubhouse, Fitness Center, Gated, Homeowners Assoc, Near Schools, Near Trails/Greenway, Park, Pickleball, Pool, Street Lights, Tennis Court(s)
- Directions: From GA-400 N, take Exit 12B (McFarland Pkwy W). Turn left at the first traffic light onto McGinnis Ferry Rd. Continue for approximately 6.5 miles. Turn right onto Old Atlanta Rd. In about 1 mile, turn left into The Overlook at Old Atlanta. Gated entrance.
- View: Neighborhood
- Coordinates: 34.071354,-84.128627
School Information
- Elementary School: Johns Creek
- Middle School: Riverwatch
- High School: Lambert
Taxes and HOA Information
- Parcel Number: 183 412
- Tax Year: 2024
- Association Fee Includes: Maintenance Grounds, Maintenance Structure, Pest Control, Security, Swim, Termite, Tennis, Trash
- Tax Legal Description: 1-1 488 BLDG D UN 112 OVERLOOK AT OLD ATLANTA
Virtual Tour
- Virtual Tour Link PP: https://www.propertypanorama.com/5850-Overlook-Ridge-Suwanee-GA-30024/unbranded
Parking
- Open Parking: Yes
Interior and Exterior Features
Interior Features
- Cooling: Ceiling Fan(s), Central Air
- Heating: Central, Electric, Hot Water
- Appliances: Dishwasher, Disposal, Double Oven, Dryer, Electric Water Heater, Gas Cooktop, Microwave, Range Hood, Self Cleaning Oven, Washer
- Basement: None
- Fireplace Features: Blower Fan
- Flooring: Carpet, Ceramic Tile, Hardwood
- Interior Features: Bookcases, Coffered Ceiling(s), Crown Molding, Entrance Foyer, Recessed Lighting, Walk-In Closet(s)
- Levels/Stories: Two
- Other Equipment: Irrigation Equipment
- Window Features: Aluminum Frames, Double Pane Windows, Plantation Shutters
- Kitchen Features: Cabinets White, Eat-in Kitchen, Kitchen Island, Pantry, Stone Counters, View to Family Room
- Master Bathroom Features: Double Vanity, Shower Only
- Foundation: Concrete Perimeter
- Main Bedrooms: 2
- Bathrooms Total Integer: 3
- Main Full Baths: 2
- Bathrooms Total Decimal: 3
Exterior Features
- Accessibility Features: Accessible Bedroom, Accessible Closets, Accessible Doors, Accessible Entrance, Accessible Full Bath, Accessible Hallway(s), Accessible Kitchen
- Construction Materials: Brick 3 Sides
- Fencing: None
- Horse Amenities: None
- Patio And Porch Features: Covered, Patio, Rear Porch, Screened
- Pool Features: None
- Road Surface Type: Asphalt
- Roof Type: Shingle
- Security Features: Carbon Monoxide Detector(s), Fire Alarm, Smoke Detector(s)
- Spa Features: None
- Laundry Features: Electric Dryer Hookup, In Hall, Laundry Room, Main Level
- Pool Private: No
- Road Frontage Type: City Street
- Other Structures: None
Property
Utilities
- Sewer: Public Sewer
- Utilities: Cable Available, Electricity Available, Natural Gas Available, Sewer Available, Underground Utilities, Water Available
- Water Source: Public
- Electric: 110 Volts, 220 Volts in Garage, 220 Volts in Laundry
Property and Assessments
- Home Warranty: Yes
- Property Condition: Updated/Remodeled
Green Features
- Green Energy Efficient: Thermostat, Windows
- Green Energy Generation: None
Lot Information
- Common Walls: 1 Common Wall
- Lot Features: Back Yard, Front Yard, Landscaped, Level, Rectangular Lot
- Waterfront Footage: None
Rental
Rent Information
- Land Lease: No
- Occupant Types: Owner
Public Records for 5850 Overlook Ridge
Tax Record
- 2024$1,284.00 ($107.00 / month)
Home Facts
- Beds3
- Baths3
- Total Finished SqFt2,366 SqFt
- StoriesTwo
- Lot Size0.0463 Acres
- StyleCondominium
- Year Built2018
- APN183 412
- CountyForsyth - GA
- Fireplaces1




