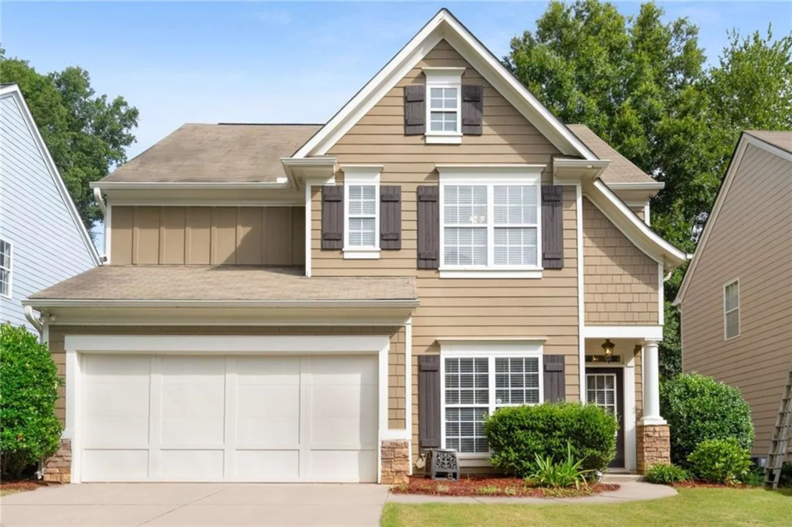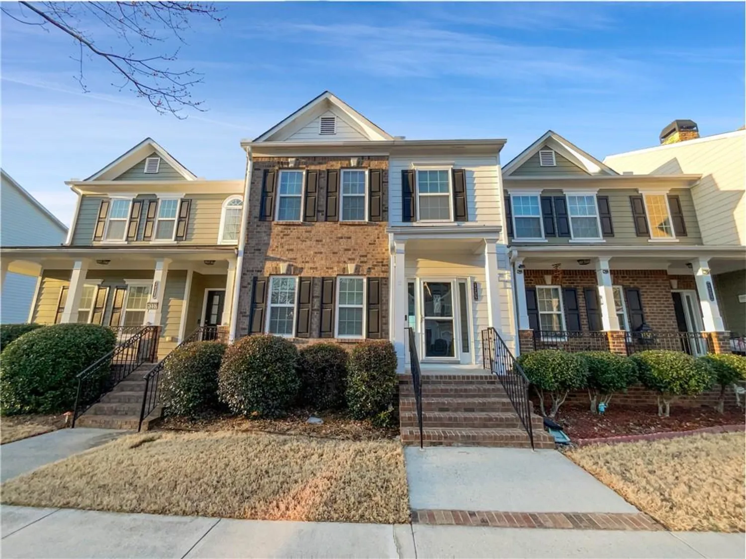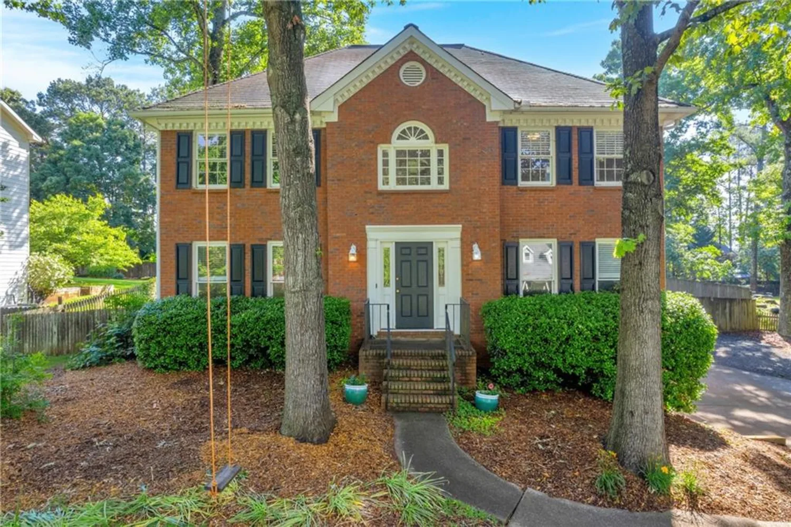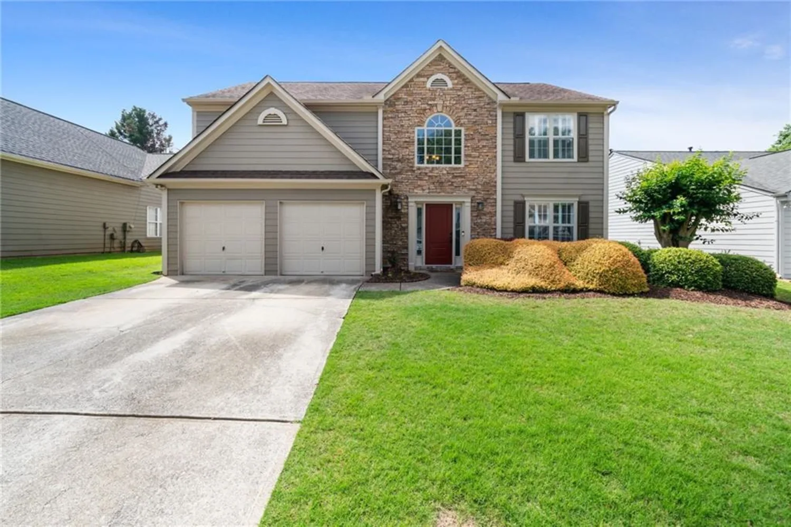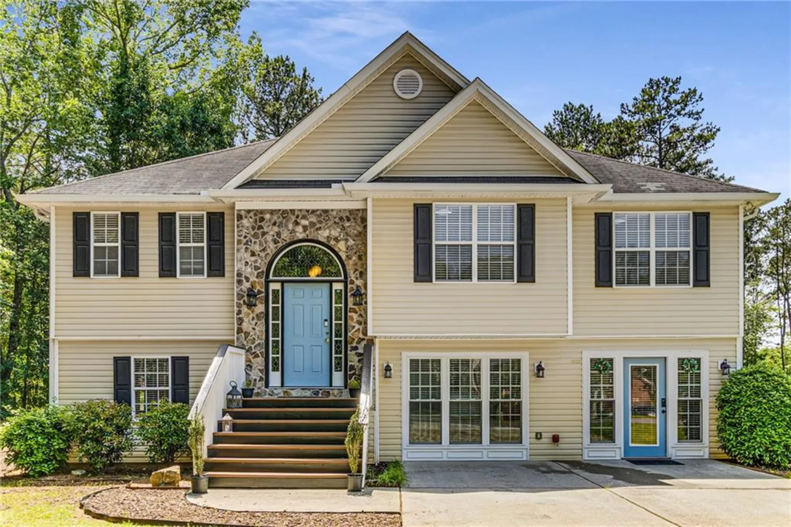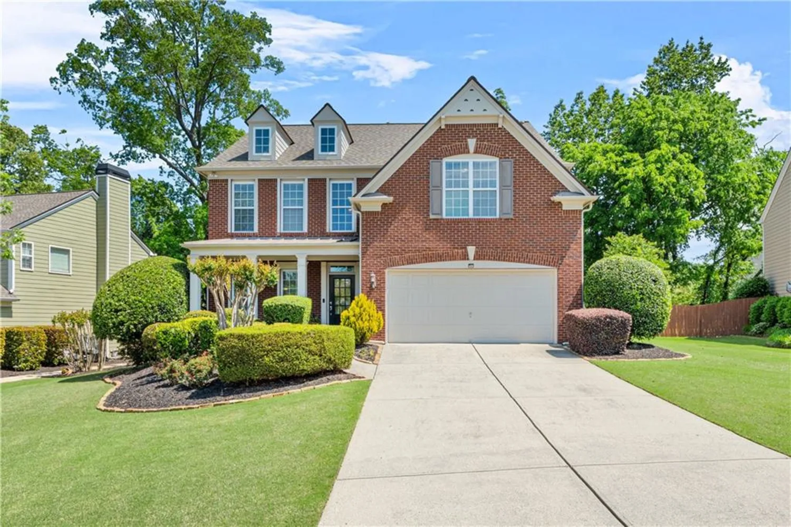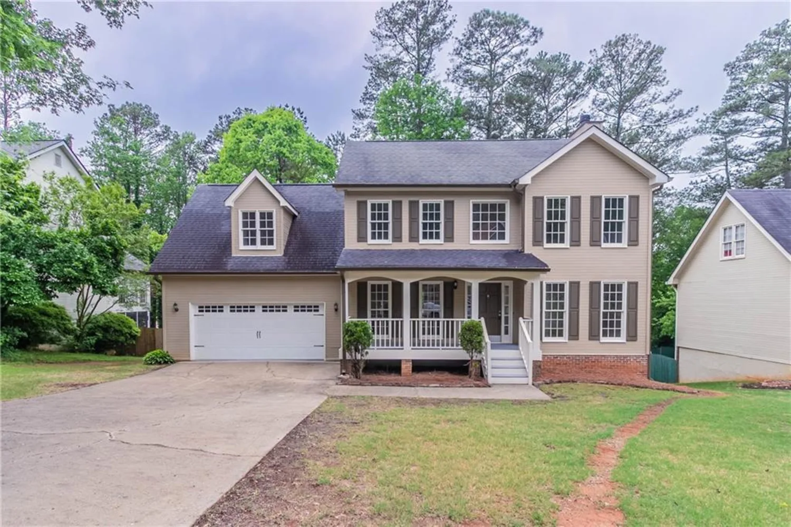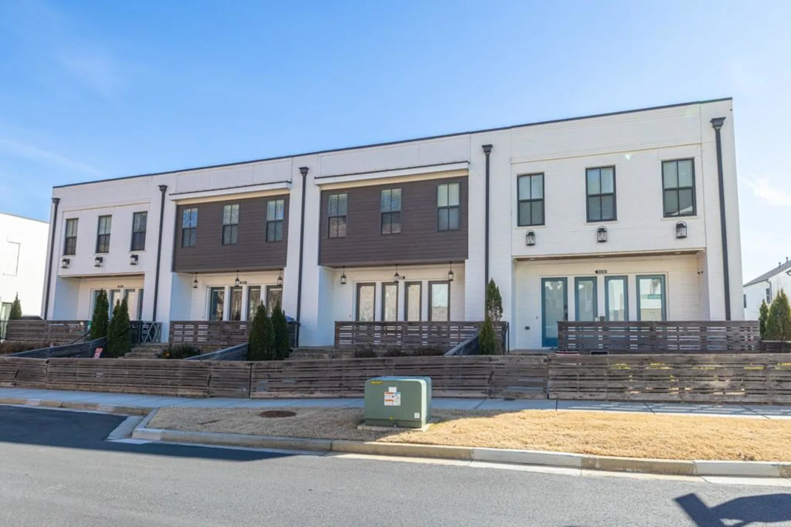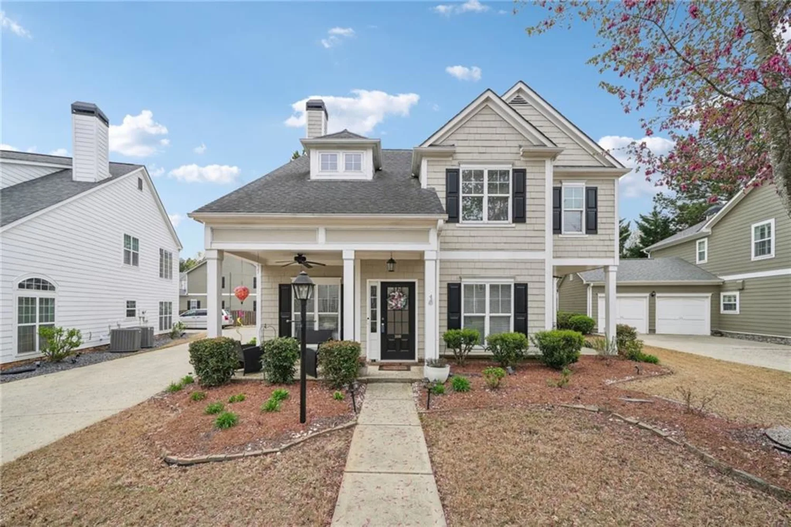480 firelite laneSuwanee, GA 30024
480 firelite laneSuwanee, GA 30024
Description
Seller is highly motivated, offering $5000 for Buyer's Closing Costs! Nestled in one of Suwanee’s most sought-after communities, this stunning 5 bedroom, 3 bathroom home that comes with a 3 car garage! This property is ideal for families and entertainers alike. The open floor plan creates a seamless flow between the living, dining, and kitchen areas, making it perfect for gatherings. The open kitchen is a chef’s dream, featuring granite countertops, custom cabinetry, stainless steel appliances, a large island and a pantry. The elegant family room boasts a cozy fireplace and oversized windows that fill the space with natural light. The luxurious primary suite serves as a private retreat with a tray ceiling, walk-in closet, and spa-like en-suite bath, complete with a soaking tub, dual vanities, and a separate walk-in tile shower. Additional bedrooms offer spacious layouts and ample closet space, making them ideal for family members or a home office. A bonus space such as a loft adds versatility to the home, providing even more room to work, play, or relax. Outside, the beautifully landscaped yard features a nice backyard with a patio or deck, perfect for outdoor entertaining and peaceful evenings. The home is conveniently located just minutes from parks, shopping, dining, and entertainment in Suwanee. With easy access to I-85 and major highways, commuting to Atlanta and surrounding areas is a breeze. This exceptional home offers everything you need and more in one of Suwanee’s most desirable locations. Don’t miss out—schedule your showing today!
Property Details for 480 Firelite Lane
- Subdivision ComplexCamdon Woods
- Architectural StyleTraditional
- ExteriorNone
- Num Of Garage Spaces3
- Parking FeaturesGarage
- Property AttachedNo
- Waterfront FeaturesNone
LISTING UPDATED:
- StatusActive
- MLS #7537974
- Days on Site35
- Taxes$5,034 / year
- HOA Fees$350 / year
- MLS TypeResidential
- Year Built1996
- Lot Size0.54 Acres
- CountryForsyth - GA
LISTING UPDATED:
- StatusActive
- MLS #7537974
- Days on Site35
- Taxes$5,034 / year
- HOA Fees$350 / year
- MLS TypeResidential
- Year Built1996
- Lot Size0.54 Acres
- CountryForsyth - GA
Building Information for 480 Firelite Lane
- StoriesTwo
- Year Built1996
- Lot Size0.5400 Acres
Payment Calculator
Term
Interest
Home Price
Down Payment
The Payment Calculator is for illustrative purposes only. Read More
Property Information for 480 Firelite Lane
Summary
Location and General Information
- Community Features: Street Lights
- Directions: From I-75 N, take exit 251B on the left for I-85. Use the right 2 lanes to take exit 87 for Cumming. Take the Ga-20 exit. Slight right onto the state hwy 20 ramp. Merge onto Ga-20. Keep right to continue on Buford dr. Turn right onto James Burgess Rd.
- View: Trees/Woods
- Coordinates: 34.113589,-84.115483
School Information
- Elementary School: Settles Bridge
- Middle School: Riverwatch
- High School: Lambert
Taxes and HOA Information
- Parcel Number: 205 104
- Tax Year: 2024
- Association Fee Includes: Maintenance Grounds
- Tax Legal Description: 2-1 868 LT 13 CAMDEN WOOD S
Virtual Tour
- Virtual Tour Link PP: https://www.propertypanorama.com/480-Firelite-Lane-Suwanee-GA-30024/unbranded
Parking
- Open Parking: No
Interior and Exterior Features
Interior Features
- Cooling: Central Air
- Heating: Central
- Appliances: Dishwasher
- Basement: None
- Fireplace Features: Gas Starter
- Flooring: Wood
- Interior Features: Walk-In Closet(s)
- Levels/Stories: Two
- Other Equipment: None
- Window Features: Double Pane Windows
- Kitchen Features: Breakfast Bar
- Master Bathroom Features: Double Vanity
- Foundation: Slab
- Main Bedrooms: 3
- Bathrooms Total Integer: 3
- Main Full Baths: 2
- Bathrooms Total Decimal: 3
Exterior Features
- Accessibility Features: None
- Construction Materials: Stucco, Wood Siding
- Fencing: None
- Horse Amenities: None
- Patio And Porch Features: Covered
- Pool Features: None
- Road Surface Type: Paved
- Roof Type: Shingle
- Security Features: Smoke Detector(s)
- Spa Features: None
- Laundry Features: Main Level
- Pool Private: No
- Road Frontage Type: None
- Other Structures: None
Property
Utilities
- Sewer: Septic Tank
- Utilities: Water Available
- Water Source: Public
- Electric: 220 Volts
Property and Assessments
- Home Warranty: No
- Property Condition: Resale
Green Features
- Green Energy Efficient: None
- Green Energy Generation: None
Lot Information
- Common Walls: No Common Walls
- Lot Features: Other
- Waterfront Footage: None
Rental
Rent Information
- Land Lease: No
- Occupant Types: Owner
Public Records for 480 Firelite Lane
Tax Record
- 2024$5,034.00 ($419.50 / month)
Home Facts
- Beds5
- Baths3
- Total Finished SqFt2,674 SqFt
- StoriesTwo
- Lot Size0.5400 Acres
- StyleSingle Family Residence
- Year Built1996
- APN205 104
- CountyForsyth - GA
- Fireplaces1




