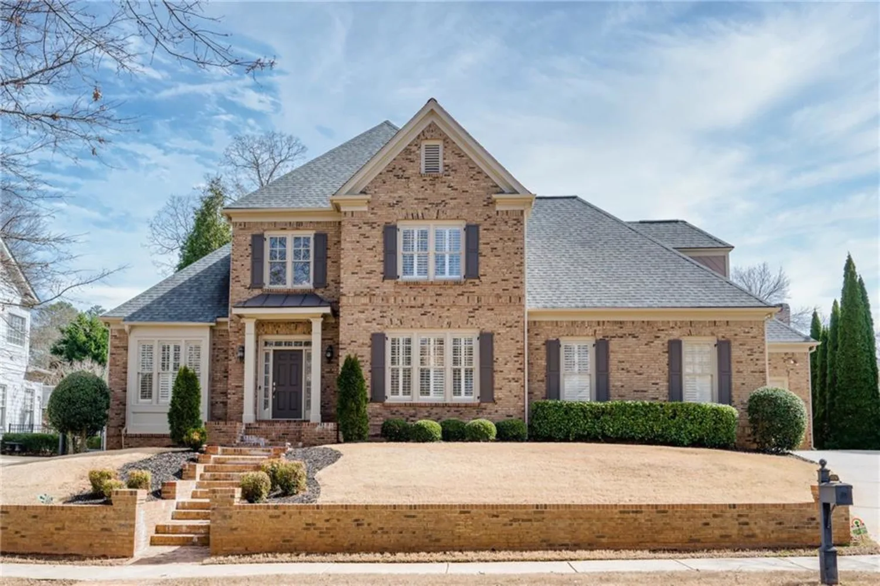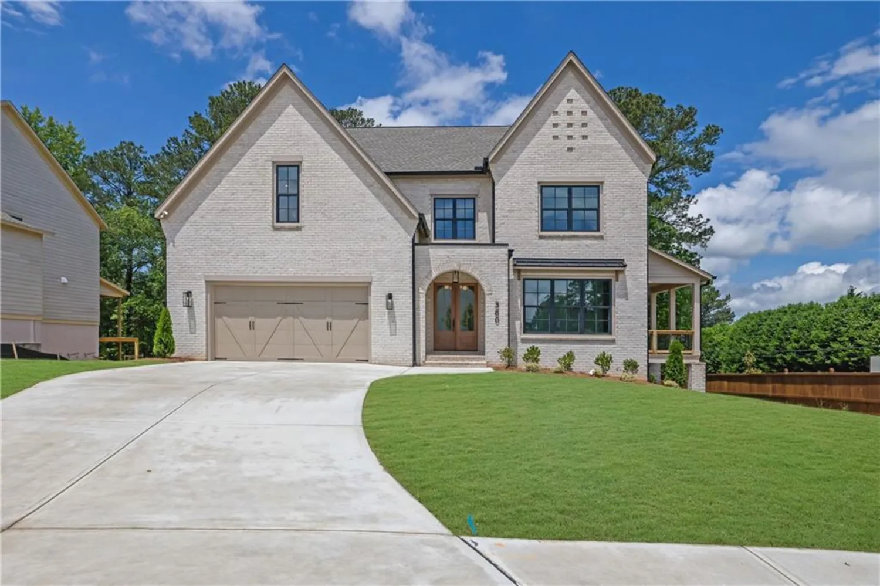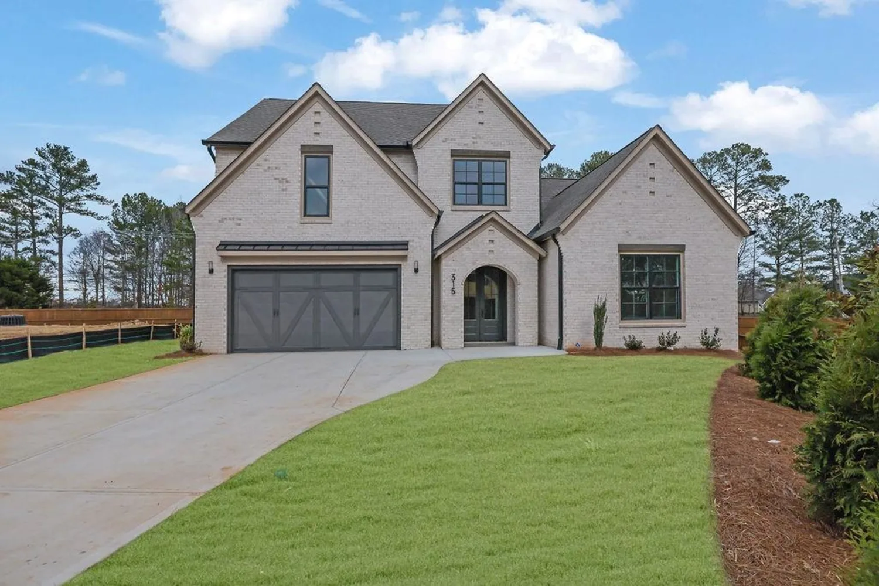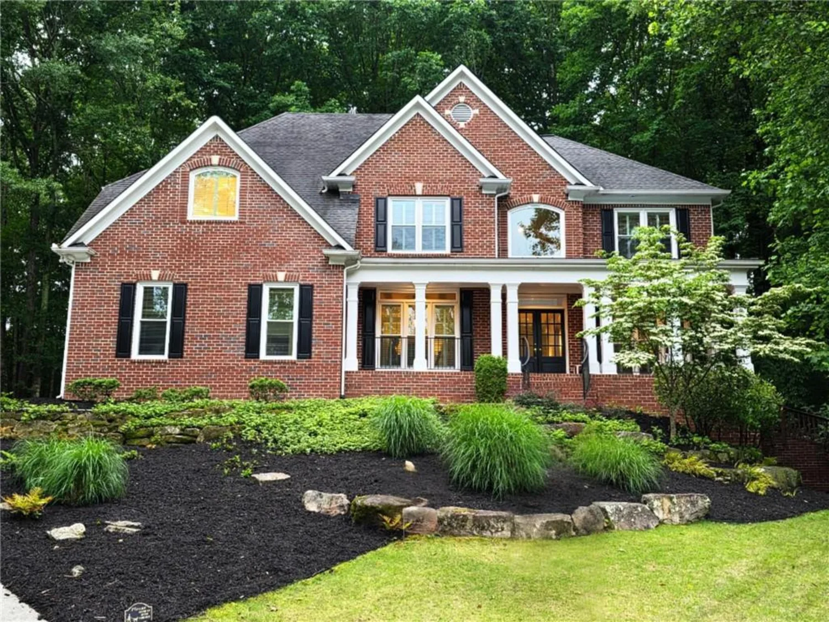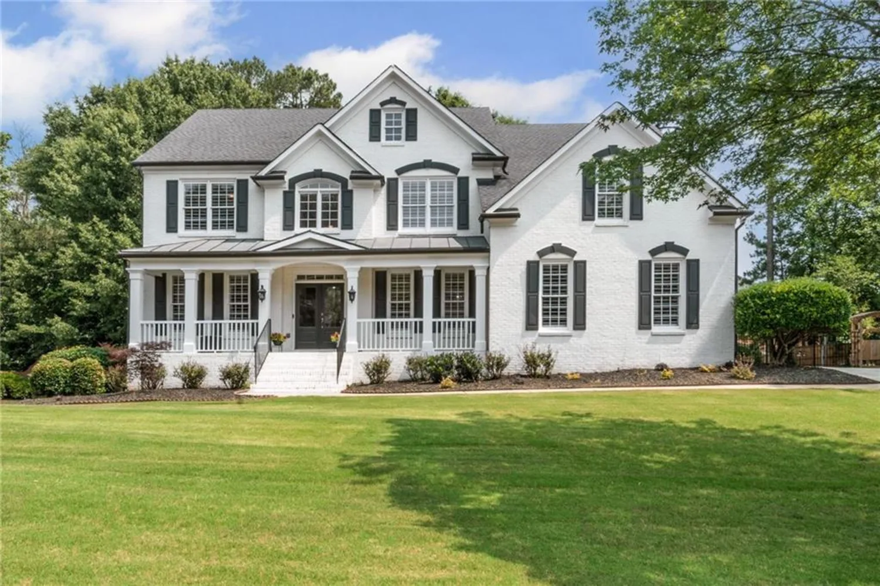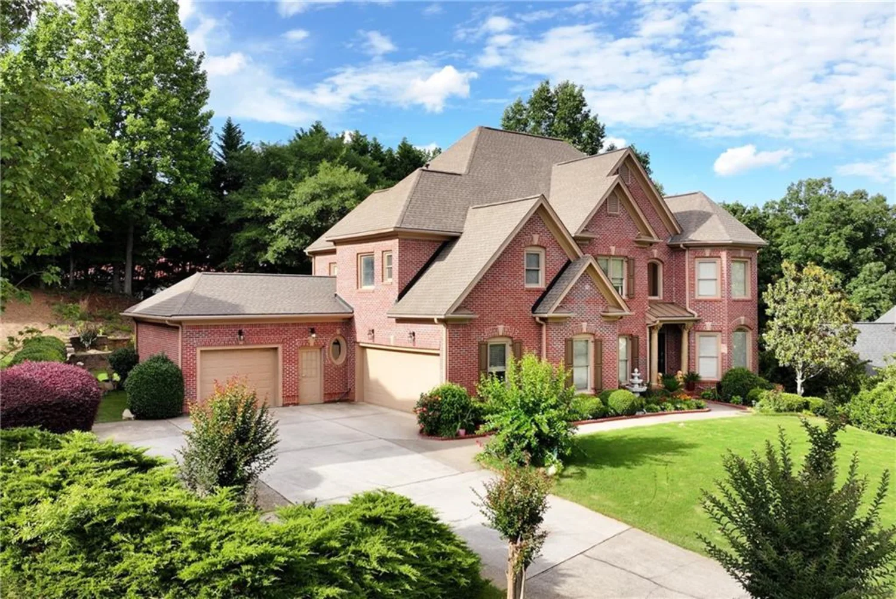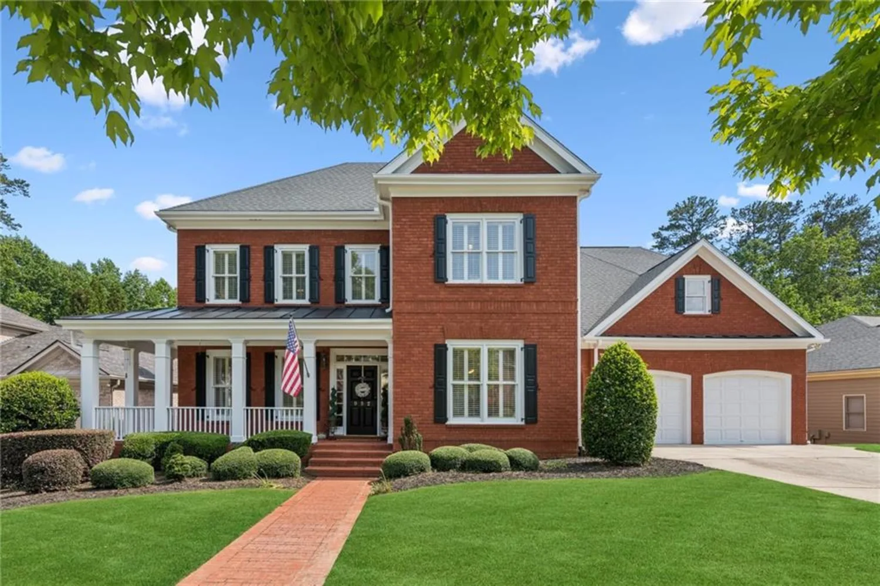4862 tarry post laneSuwanee, GA 30024
4862 tarry post laneSuwanee, GA 30024
Description
Nestled in the prestigious and amenity-rich Rivermoore Park community and located within the award-winning North Gwinnett School District, this beautifully maintained, move-in ready 6-bedroom, 4.5-bathroom residence offers an expansive floor plan featuring a spacious master suite on the main level, elegant formal living and dining rooms, a bright and airy open-concept living area with abundant natural light, open kitchen with stainless appliances, tile backsplash, and kitchen island with breakfast bar that overlooks the keeping room with custom wood beams and cozy fireplace. a well-appointed kitchen ideal for everyday living and entertaining, a dedicated home office perfect for remote work, and a finished basement complete with two additional bedrooms, a full bathroom, and a designed entertainment space ideal for screen golf or a home theater. Extra space for parking. 3-car garages, spacious flat backyard, the HVAC system was installed in 2016, and a 2-year-old roof. Access to exceptional community amenities including a resort-style swimming pool, 10 lighted tennis courts, two playgrounds, a sports court, a putting green, and a signature granite clubhouse—all within minutes of premier shopping, dining, Suwanee’s scenic parks, Chick-fil-A, Starbucks, and major commuter routes. This home truly combines luxury, function, and location—don’t miss this exceptional opportunity!
Property Details for 4862 Tarry Post Lane
- Subdivision ComplexRivermoore Park
- Architectural StyleCraftsman, Traditional
- ExteriorPrivate Entrance, Private Yard
- Num Of Garage Spaces3
- Parking FeaturesGarage
- Property AttachedNo
- Waterfront FeaturesNone
LISTING UPDATED:
- StatusActive
- MLS #7559044
- Days on Site44
- Taxes$12,585 / year
- HOA Fees$1,800 / year
- MLS TypeResidential
- Year Built2000
- Lot Size0.27 Acres
- CountryGwinnett - GA
LISTING UPDATED:
- StatusActive
- MLS #7559044
- Days on Site44
- Taxes$12,585 / year
- HOA Fees$1,800 / year
- MLS TypeResidential
- Year Built2000
- Lot Size0.27 Acres
- CountryGwinnett - GA
Building Information for 4862 Tarry Post Lane
- StoriesThree Or More
- Year Built2000
- Lot Size0.2700 Acres
Payment Calculator
Term
Interest
Home Price
Down Payment
The Payment Calculator is for illustrative purposes only. Read More
Property Information for 4862 Tarry Post Lane
Summary
Location and General Information
- Community Features: Clubhouse, Homeowners Assoc, Playground, Pool, Sidewalks, Tennis Court(s)
- Directions: GPS-friendly
- View: Trees/Woods
- Coordinates: 34.067241,-84.106675
School Information
- Elementary School: Level Creek
- Middle School: North Gwinnett
- High School: North Gwinnett
Taxes and HOA Information
- Parcel Number: R7284 074
- Tax Year: 2024
- Association Fee Includes: Swim, Termite
- Tax Legal Description: L731 BN RIVERMOORE PARK #7B
Virtual Tour
- Virtual Tour Link PP: https://www.propertypanorama.com/4862-Tarry-Post-Lane-Suwanee-GA-30024/unbranded
Parking
- Open Parking: No
Interior and Exterior Features
Interior Features
- Cooling: Ceiling Fan(s), Central Air, Other
- Heating: Central, Natural Gas
- Appliances: Dishwasher, Disposal, Gas Cooktop, Gas Oven, Gas Water Heater, Microwave, Range Hood, Other
- Basement: Finished, Finished Bath, Full
- Fireplace Features: Great Room, Keeping Room
- Flooring: Carpet, Ceramic Tile, Hardwood
- Interior Features: Beamed Ceilings, Bookcases, Crown Molding, Entrance Foyer, Vaulted Ceiling(s), Walk-In Closet(s), Other
- Levels/Stories: Three Or More
- Other Equipment: None
- Window Features: Insulated Windows, Plantation Shutters
- Kitchen Features: Breakfast Bar, Breakfast Room, Cabinets White, Keeping Room, Kitchen Island, Pantry, Stone Counters, View to Family Room, Other
- Master Bathroom Features: Double Vanity, Separate Tub/Shower, Soaking Tub, Other
- Foundation: Concrete Perimeter
- Main Bedrooms: 1
- Total Half Baths: 1
- Bathrooms Total Integer: 5
- Main Full Baths: 1
- Bathrooms Total Decimal: 4
Exterior Features
- Accessibility Features: None
- Construction Materials: Brick 3 Sides, Cement Siding
- Fencing: Back Yard
- Horse Amenities: None
- Patio And Porch Features: Front Porch, Rear Porch
- Pool Features: None
- Road Surface Type: Asphalt
- Roof Type: Composition
- Security Features: Fire Alarm, Smoke Detector(s)
- Spa Features: None
- Laundry Features: In Hall, Laundry Room, Main Level, Sink
- Pool Private: No
- Road Frontage Type: Private Road
- Other Structures: None
Property
Utilities
- Sewer: Public Sewer
- Utilities: Cable Available, Electricity Available, Natural Gas Available, Phone Available, Sewer Available, Underground Utilities, Water Available
- Water Source: Public
- Electric: 110 Volts
Property and Assessments
- Home Warranty: No
- Property Condition: Resale
Green Features
- Green Energy Efficient: None
- Green Energy Generation: None
Lot Information
- Common Walls: No Common Walls
- Lot Features: Back Yard, Front Yard, Landscaped, Private, Other
- Waterfront Footage: None
Rental
Rent Information
- Land Lease: No
- Occupant Types: Owner
Public Records for 4862 Tarry Post Lane
Tax Record
- 2024$12,585.00 ($1,048.75 / month)
Home Facts
- Beds6
- Baths4
- Total Finished SqFt5,919 SqFt
- StoriesThree Or More
- Lot Size0.2700 Acres
- StyleSingle Family Residence
- Year Built2000
- APNR7284 074
- CountyGwinnett - GA
- Fireplaces2




