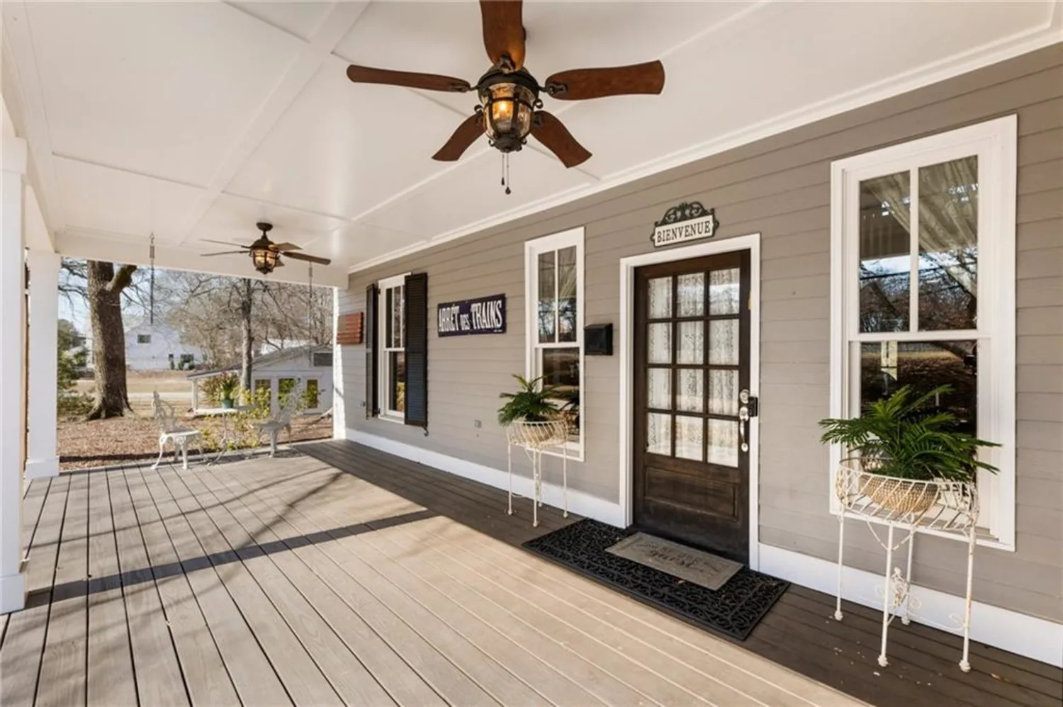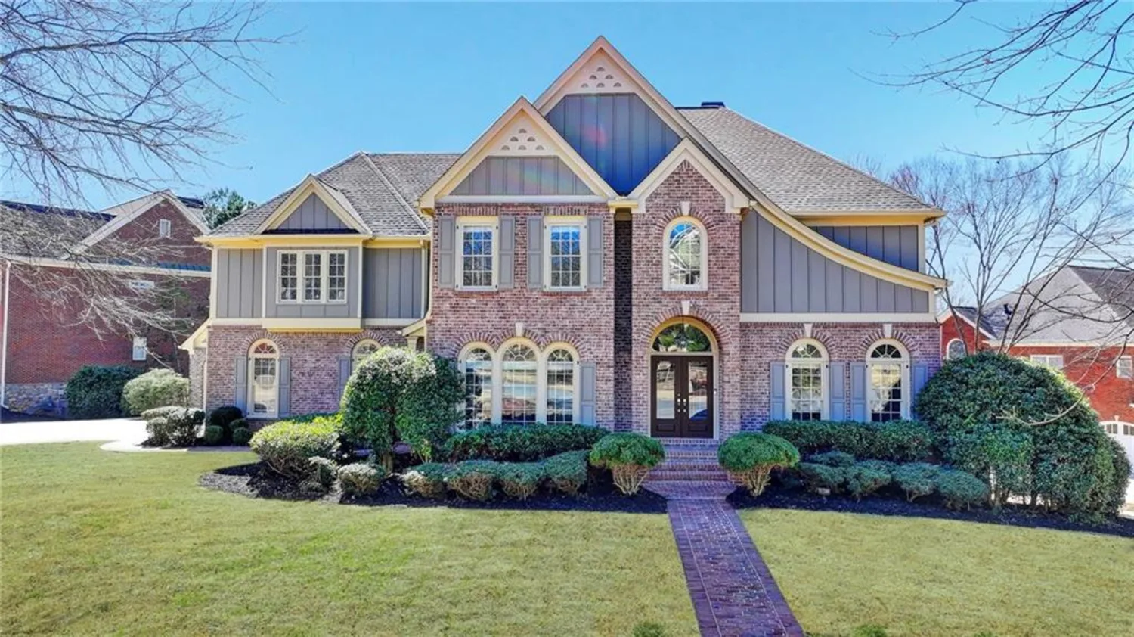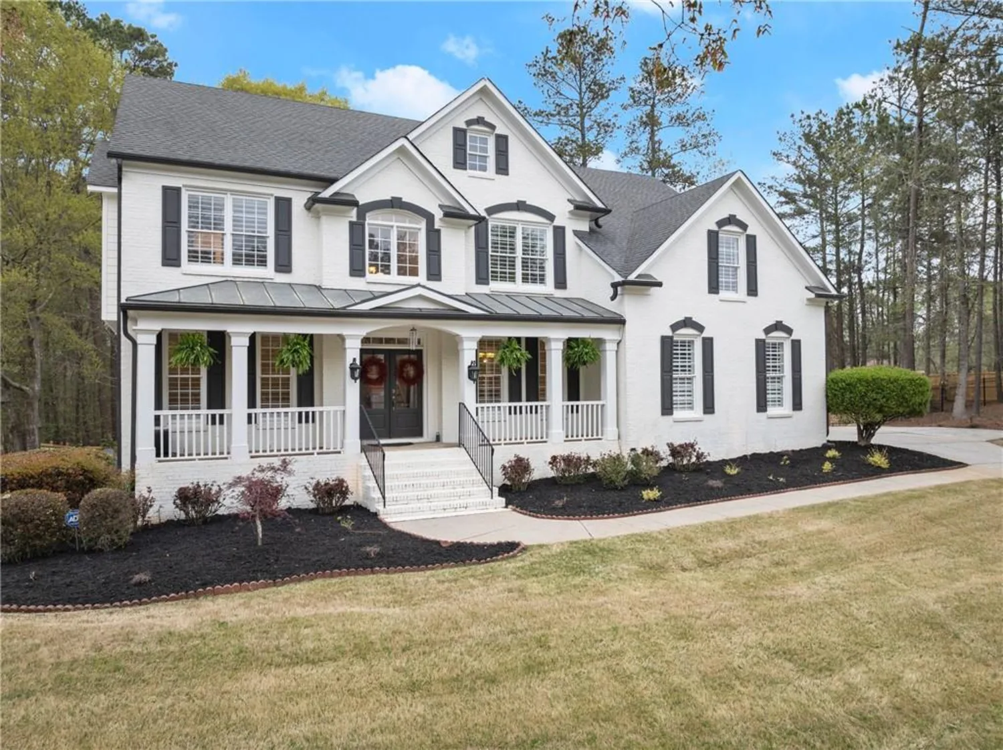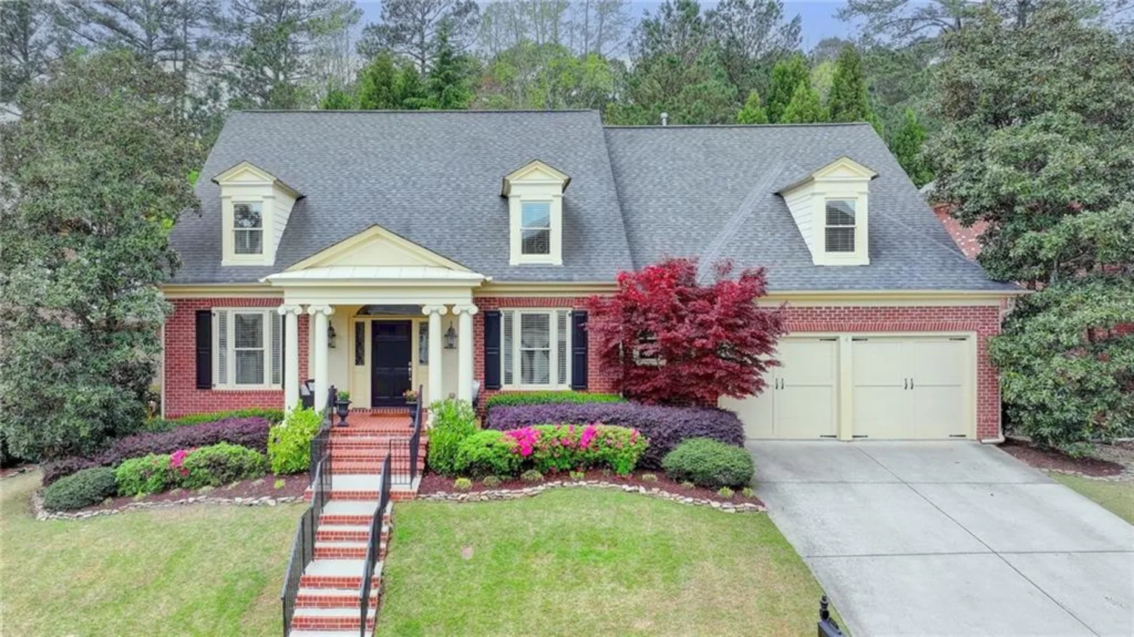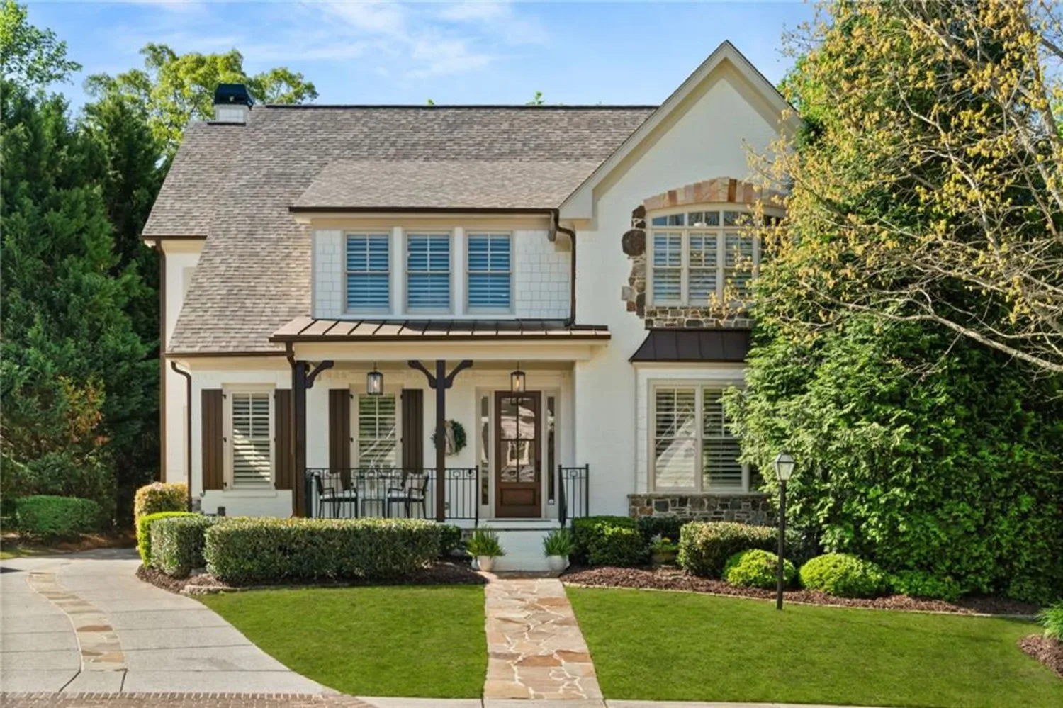6090 pennant laneSuwanee, GA 30024
6090 pennant laneSuwanee, GA 30024
Description
Beautiful sought after community with access to the Chattahoochee Pointe Park. This exquisite, traditional European, 3-sided brick and stone exterior architecture, 5Bd/4Ba, cul-de-sac home sits on a 1/2 an acre lot, backed up to the state nature reserve with walking trail. Home is highly upgraded with hardwood floorings throughout 1st and 2nd floors. All bathrooms have been upgraded with designer tiles and glass door enclosures. This home has a long and large, elegant dining room with lovely bay window which is perfect for entertaining. The expansive, 12 ft high family room with tall round windows, lots of natural light, has view to the large, flat and serene backyard and the nature reserve. It also features a gas log fireplace with built-in custom bookshelves/cabinets. The open floor plan with the view of the gourmet kitchen, large granite island, stainless steel appliances and a walk- in pantry. Next to the kitchen is a charming keeping room where family and guests can gather while meals are being prepared. Guest bedroom on main with glass enclosure shower. Upstairs has 4 bedrooms and 3 baths. Large master bedroom has bathroom with double vanities, separate shower and soaking tub and walk-in closet. All secondary bedrooms are spacious and have walk-in closets. The ginormous bonus room with tall round bay windows overlooked the serene backyard and the nature reserve. This home has 3-sided entry garages and a cute, covered porch on the side. Hurry, home with this large size lot is a hard find.
Property Details for 6090 Pennant Lane
- Subdivision ComplexBridleton
- Architectural StyleEuropean, Traditional
- ExteriorGarden, Private Entrance
- Num Of Garage Spaces3
- Parking FeaturesAttached, Driveway, Garage, Garage Door Opener, Garage Faces Side, Level Driveway
- Property AttachedNo
- Waterfront FeaturesNone
LISTING UPDATED:
- StatusActive
- MLS #7561252
- Days on Site1
- Taxes$9,863 / year
- HOA Fees$1,000 / year
- MLS TypeResidential
- Year Built2016
- Lot Size0.46 Acres
- CountryForsyth - GA
LISTING UPDATED:
- StatusActive
- MLS #7561252
- Days on Site1
- Taxes$9,863 / year
- HOA Fees$1,000 / year
- MLS TypeResidential
- Year Built2016
- Lot Size0.46 Acres
- CountryForsyth - GA
Building Information for 6090 Pennant Lane
- StoriesTwo
- Year Built2016
- Lot Size0.4600 Acres
Payment Calculator
Term
Interest
Home Price
Down Payment
The Payment Calculator is for illustrative purposes only. Read More
Property Information for 6090 Pennant Lane
Summary
Location and General Information
- Community Features: Homeowners Assoc, Near Trails/Greenway, Park, Pickleball, Playground, Pool, Tennis Court(s)
- Directions: 141 North, Left on McGinniss Ferry Rd, Right on Atlanta Rd., Right on Chattahoochee Point., Left on Springbox, Right on Pennant. House on the right in Cul-de-sac.
- View: Other
- Coordinates: 34.074103,-84.118614
School Information
- Elementary School: Johns Creek
- Middle School: Riverwatch
- High School: Lambert
Taxes and HOA Information
- Parcel Number: 182 440
- Tax Year: 2024
- Tax Legal Description: 1-1 2-1 1275 LT 162 PH 2 UN B BRIDLETON NORTH
Virtual Tour
- Virtual Tour Link PP: https://www.propertypanorama.com/6090-Pennant-Lane-Suwanee-GA-30024/unbranded
Parking
- Open Parking: Yes
Interior and Exterior Features
Interior Features
- Cooling: Ceiling Fan(s), Central Air, Zoned
- Heating: Central, Forced Air, Natural Gas, Zoned
- Appliances: Dishwasher, Disposal, Gas Cooktop, Gas Oven, Gas Water Heater, Microwave, Range Hood
- Basement: Bath/Stubbed, Daylight, Exterior Entry, Full, Interior Entry, Unfinished
- Fireplace Features: Factory Built, Gas Log, Gas Starter, Great Room
- Flooring: Carpet, Hardwood
- Interior Features: Bookcases, Coffered Ceiling(s), Disappearing Attic Stairs, Double Vanity, Entrance Foyer, High Ceilings 9 ft Upper, High Ceilings 10 ft Main, Tray Ceiling(s), Walk-In Closet(s), Wet Bar
- Levels/Stories: Two
- Other Equipment: None
- Window Features: Insulated Windows
- Kitchen Features: Breakfast Bar, Cabinets Stain, Keeping Room, Kitchen Island, Pantry Walk-In, Stone Counters, View to Family Room
- Master Bathroom Features: Double Vanity, Separate His/Hers, Separate Tub/Shower, Soaking Tub
- Foundation: Concrete Perimeter
- Main Bedrooms: 1
- Bathrooms Total Integer: 4
- Main Full Baths: 1
- Bathrooms Total Decimal: 4
Exterior Features
- Accessibility Features: None
- Construction Materials: Brick 3 Sides, Cement Siding, Stone
- Fencing: None
- Horse Amenities: None
- Patio And Porch Features: Covered, Deck, Front Porch, Side Porch
- Pool Features: None
- Road Surface Type: Asphalt
- Roof Type: Composition
- Security Features: Smoke Detector(s)
- Spa Features: None
- Laundry Features: Laundry Room, Upper Level
- Pool Private: No
- Road Frontage Type: Other
- Other Structures: None
Property
Utilities
- Sewer: Public Sewer
- Utilities: Cable Available, Electricity Available, Natural Gas Available, Sewer Available, Underground Utilities, Water Available
- Water Source: Public
- Electric: 110 Volts, 220 Volts
Property and Assessments
- Home Warranty: No
- Property Condition: Resale
Green Features
- Green Energy Efficient: None
- Green Energy Generation: None
Lot Information
- Common Walls: No Common Walls
- Lot Features: Back Yard, Cul-De-Sac, Front Yard, Landscaped, Level
- Waterfront Footage: None
Rental
Rent Information
- Land Lease: No
- Occupant Types: Owner
Public Records for 6090 Pennant Lane
Tax Record
- 2024$9,863.00 ($821.92 / month)
Home Facts
- Beds5
- Baths4
- Total Finished SqFt4,320 SqFt
- StoriesTwo
- Lot Size0.4600 Acres
- StyleSingle Family Residence
- Year Built2016
- APN182 440
- CountyForsyth - GA
- Fireplaces1




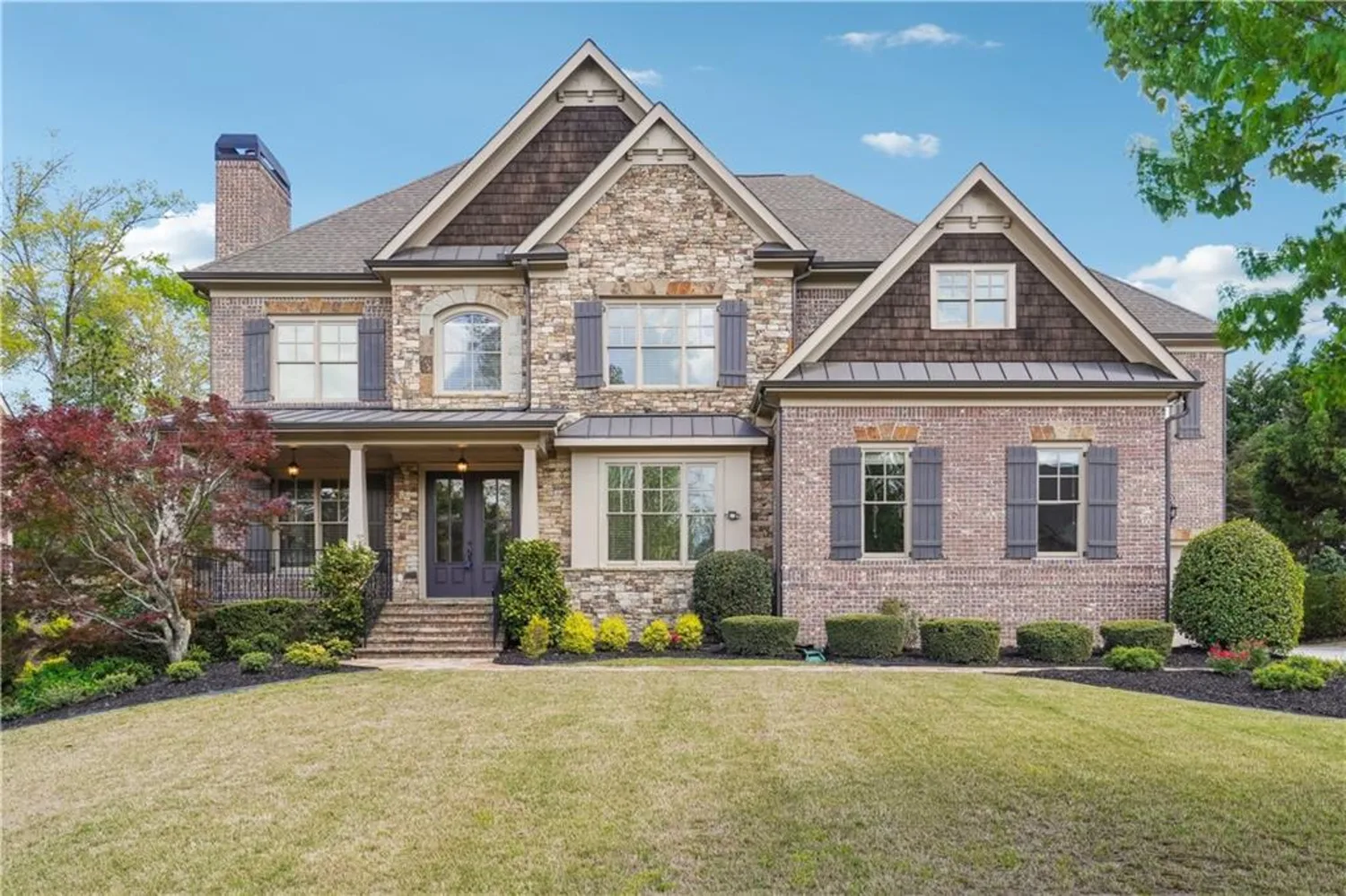
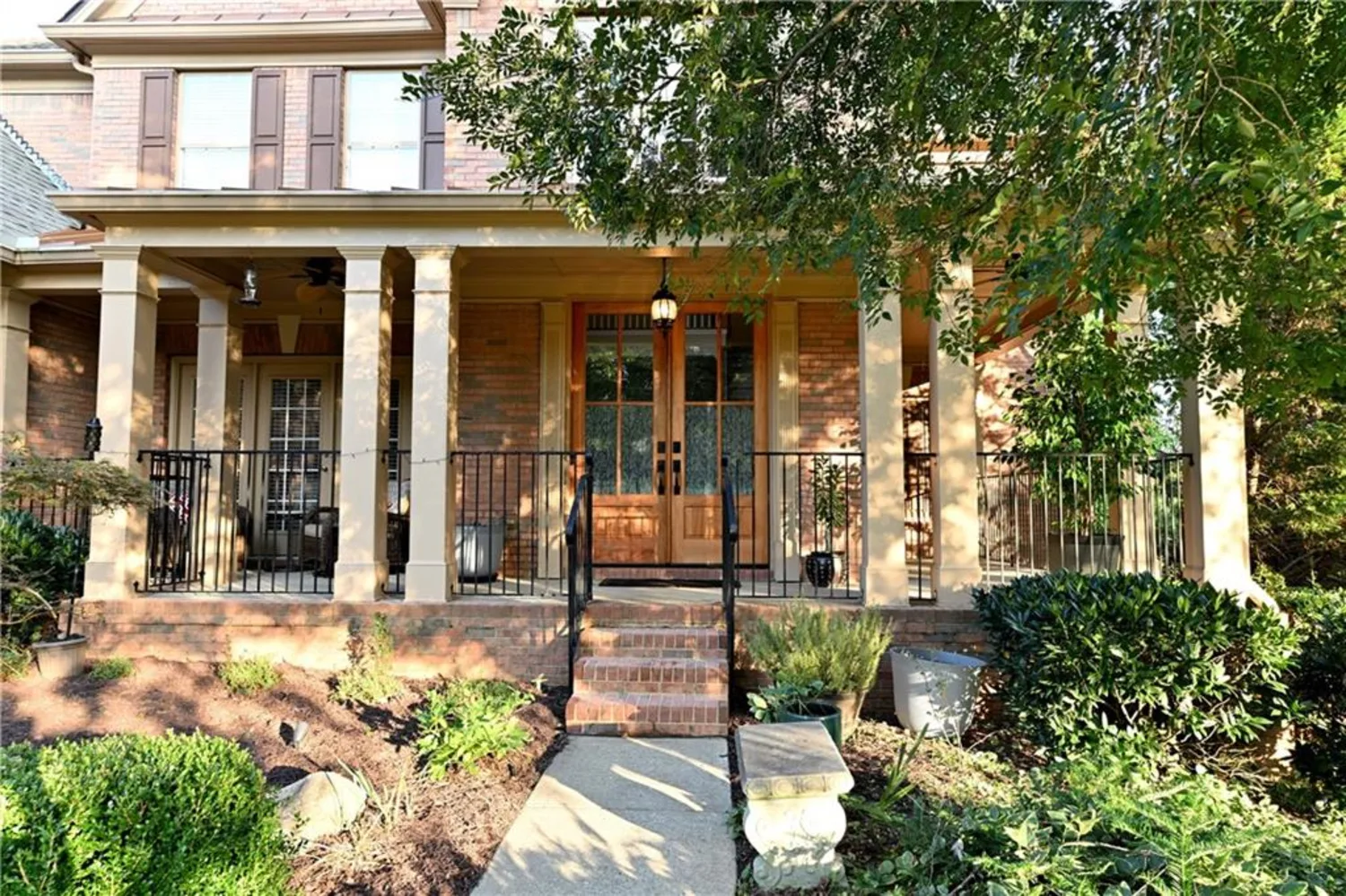
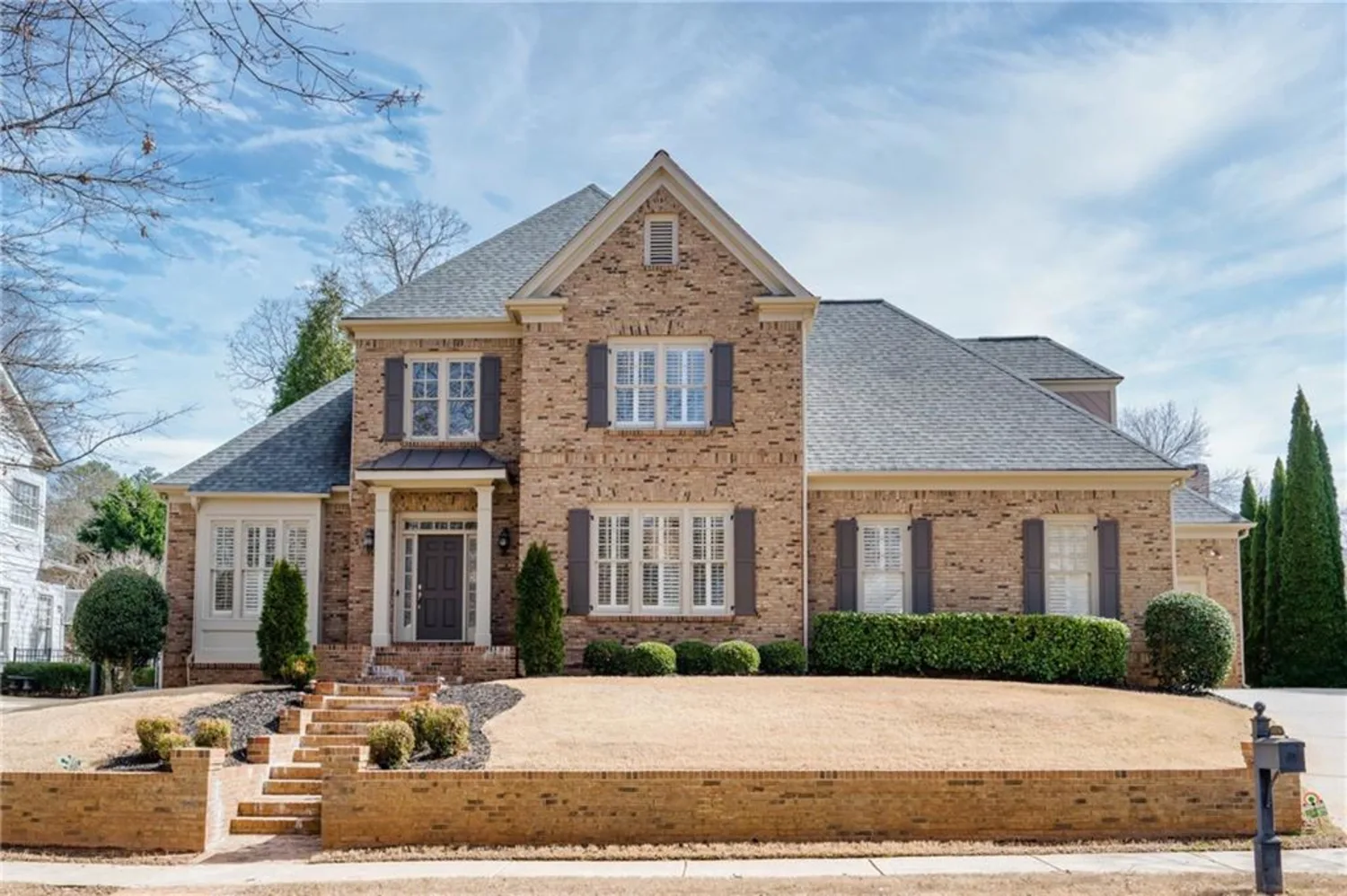
))
