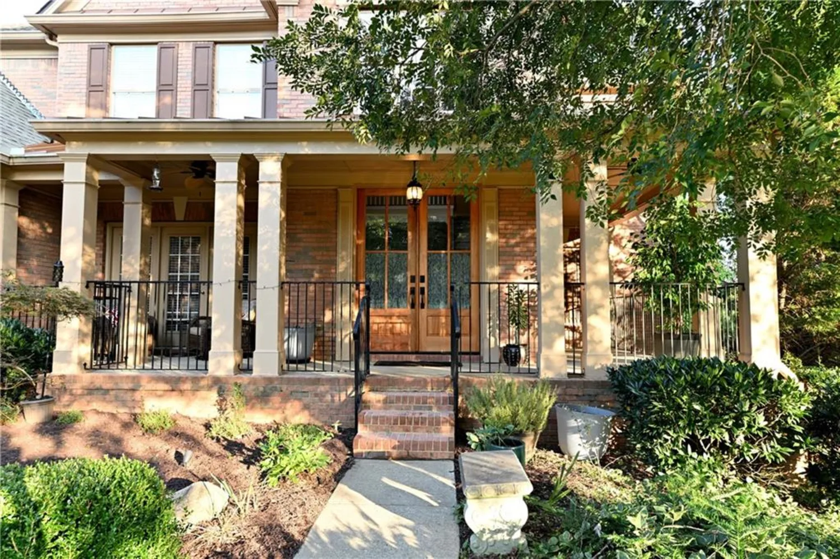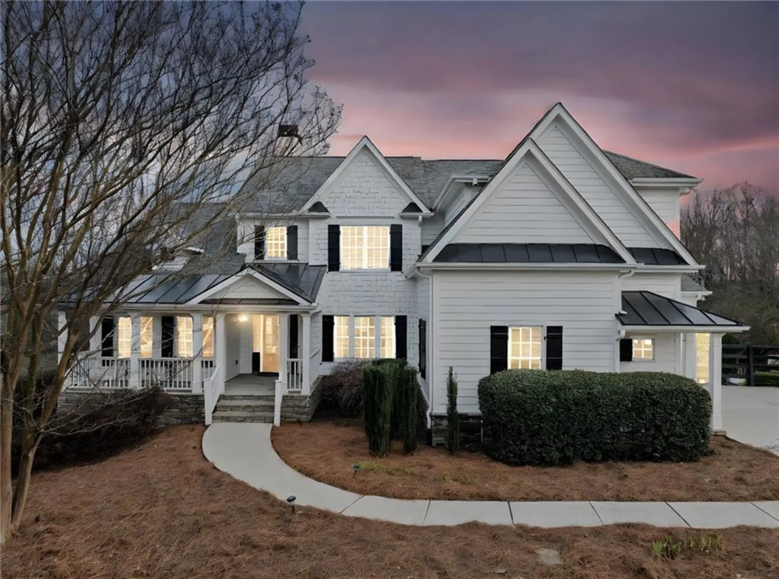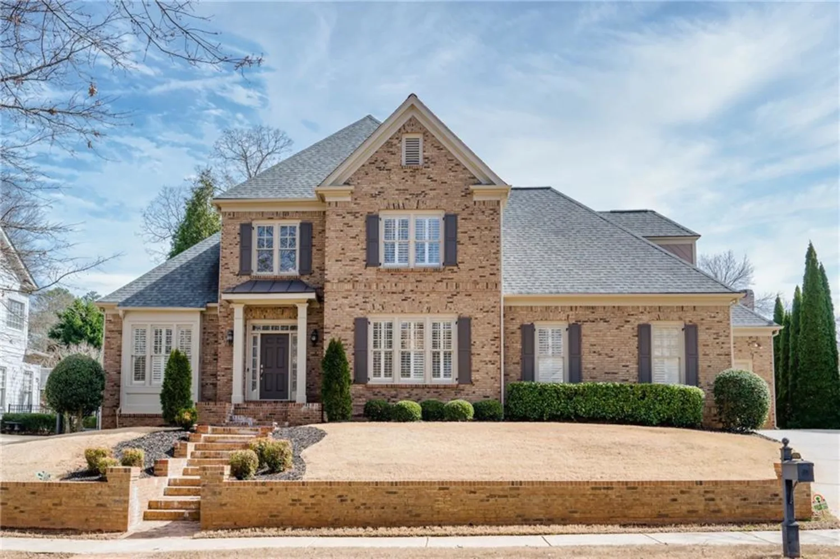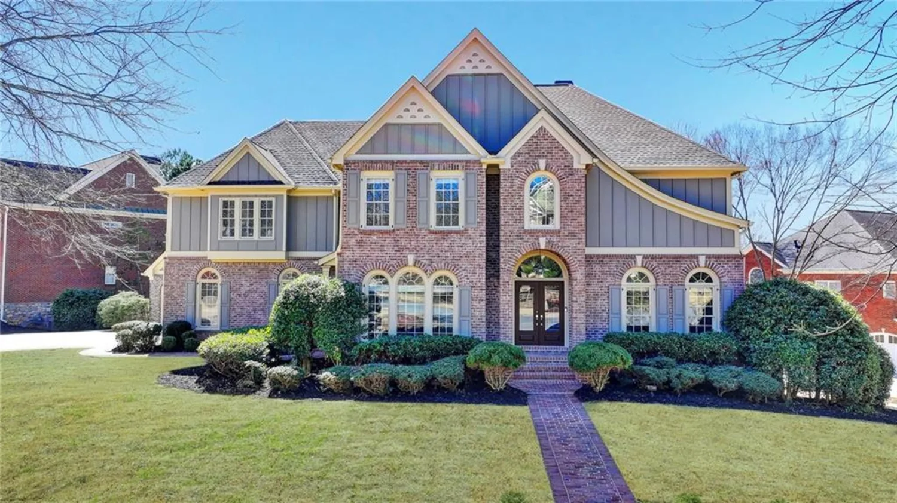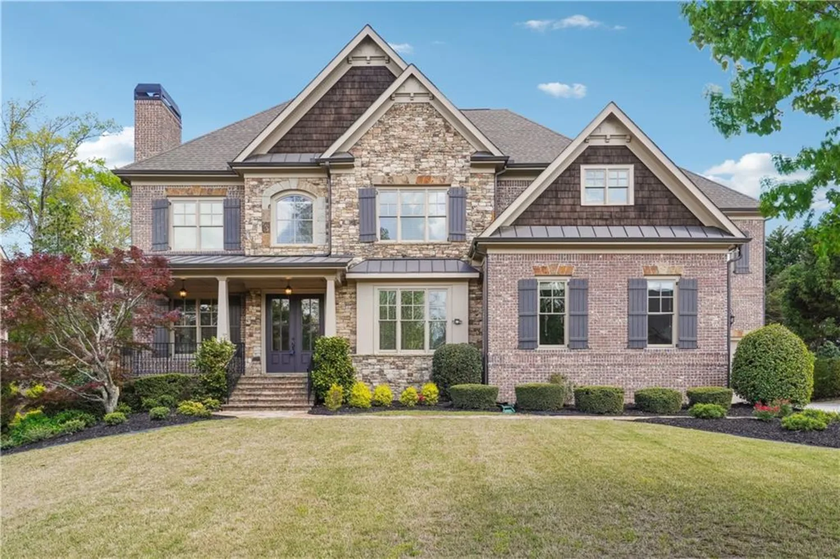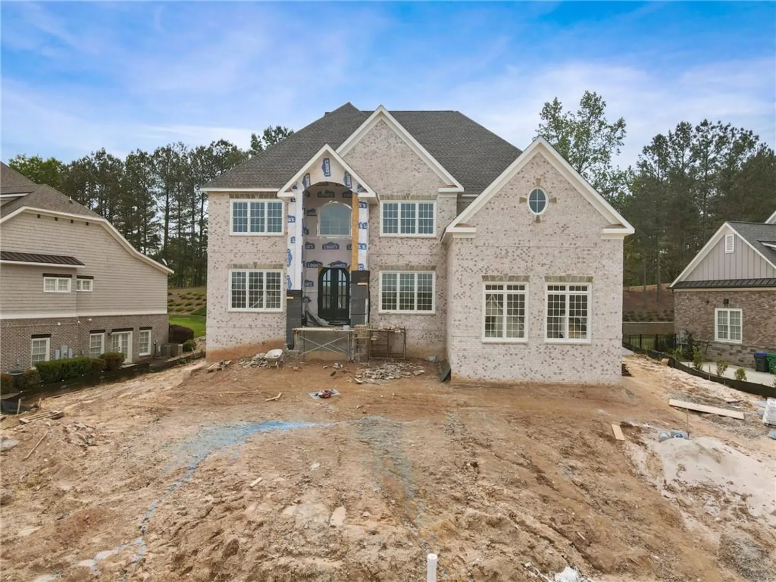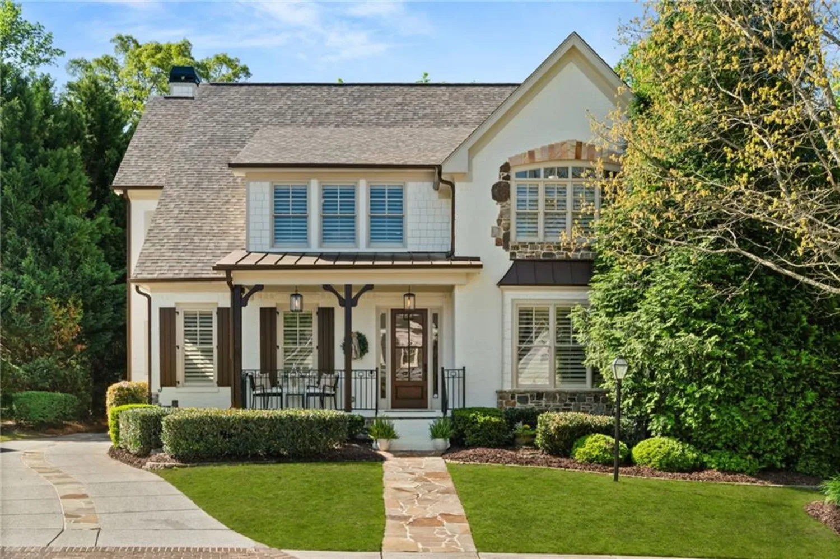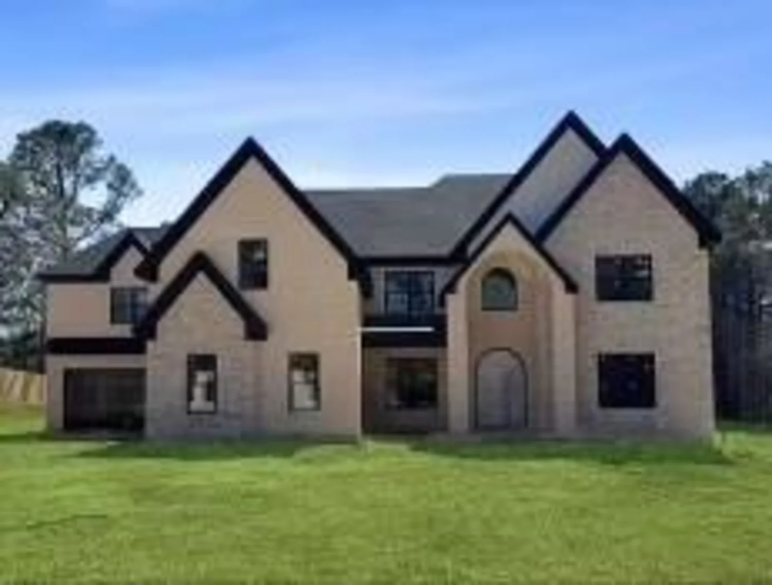527 main streetSuwanee, GA 30024
527 main streetSuwanee, GA 30024
Description
Welcome to 527 Main St - a very special home circa 1908 in Suwanee's fabulous historic district. Suwanee has been voted one of the top places to live in the US. Just steps away from Suwanee Town Center and the greenway, this home offers an incredible location as well as top schools. The attention to detail in the renovation is spectacular. All of the wood from the original home has been repurposed into walls, mantles, shelving and ceilings. Original triple-sided AND dual-sided fireplaces are still present in the home. There are two primary suites, one on the main level and one on the second floor. The previous owner added a basement to make additional living space. The 2-car detached garage features two FULLY FURNISHED separate apartments - one with two bedrooms & the other is a studio - perfect for multigenerational living or rental income. There is also a private speakeasy under the garage which makes for fun entertaining! ALL MOUNTED TVS IN THE APARTMENTS AND SPEAKEASY (6) REMAIN WITH THE HOME. Lots of fencing for dogs and lots of space for a pool if desired complete the property. You will absolutely love this location - convenient to everything that Suwanee has to offer as well as easy access to Duluth, I85, shopping, dining and more.
Property Details for 527 Main Street
- Subdivision ComplexNone
- Architectural StyleFarmhouse, Traditional
- ExteriorPrivate Entrance, Private Yard, Rain Gutters, Rear Stairs, Storage
- Num Of Garage Spaces2
- Parking FeaturesCarport, Driveway, Garage, Garage Faces Front, Level Driveway, Parking Pad
- Property AttachedNo
- Waterfront FeaturesNone
LISTING UPDATED:
- StatusActive
- MLS #7531618
- Days on Site111
- Taxes$11,389 / year
- MLS TypeResidential
- Year Built1908
- Lot Size0.72 Acres
- CountryGwinnett - GA
LISTING UPDATED:
- StatusActive
- MLS #7531618
- Days on Site111
- Taxes$11,389 / year
- MLS TypeResidential
- Year Built1908
- Lot Size0.72 Acres
- CountryGwinnett - GA
Building Information for 527 Main Street
- StoriesThree Or More
- Year Built1908
- Lot Size0.7200 Acres
Payment Calculator
Term
Interest
Home Price
Down Payment
The Payment Calculator is for illustrative purposes only. Read More
Property Information for 527 Main Street
Summary
Location and General Information
- Community Features: Dog Park, Near Schools, Near Shopping, Near Trails/Greenway, Park, Playground, Sidewalks, Street Lights
- Directions: GPS
- View: City
- Coordinates: 34.053966,-84.071385
School Information
- Elementary School: Roberts
- Middle School: North Gwinnett
- High School: North Gwinnett
Taxes and HOA Information
- Parcel Number: R7236 057
- Tax Year: 2023
- Tax Legal Description: TRACT 1 MAIN STREET - PB151-261
Virtual Tour
- Virtual Tour Link PP: https://www.propertypanorama.com/527-Main-Street-Suwanee-GA-30024/unbranded
Parking
- Open Parking: Yes
Interior and Exterior Features
Interior Features
- Cooling: Ceiling Fan(s), Central Air, Electric Air Filter
- Heating: Central, Electric, Heat Pump
- Appliances: Dishwasher, Disposal, Electric Cooktop, Electric Oven, Electric Water Heater, ENERGY STAR Qualified Appliances, Microwave, Refrigerator, Self Cleaning Oven
- Basement: Bath/Stubbed, Finished, Interior Entry, Partial
- Fireplace Features: Decorative, Double Sided, Living Room, Masonry, Master Bedroom
- Flooring: Ceramic Tile, Hardwood, Wood
- Interior Features: Beamed Ceilings, Double Vanity, Entrance Foyer 2 Story, High Ceilings 10 ft Main, High Speed Internet, Walk-In Closet(s), Other
- Levels/Stories: Three Or More
- Other Equipment: None
- Window Features: Insulated Windows, Shutters
- Kitchen Features: Cabinets White, Eat-in Kitchen, Kitchen Island, Pantry, Second Kitchen, Stone Counters, Wine Rack
- Master Bathroom Features: Separate His/Hers, Separate Tub/Shower, Soaking Tub
- Foundation: Brick/Mortar
- Main Bedrooms: 4
- Total Half Baths: 3
- Bathrooms Total Integer: 8
- Main Full Baths: 3
- Bathrooms Total Decimal: 6
Exterior Features
- Accessibility Features: None
- Construction Materials: Cement Siding
- Fencing: Back Yard, Wood
- Horse Amenities: None
- Patio And Porch Features: Covered, Enclosed, Front Porch, Rear Porch, Screened
- Pool Features: None
- Road Surface Type: Asphalt, Concrete, Paved
- Roof Type: Metal
- Security Features: Carbon Monoxide Detector(s), Smoke Detector(s)
- Spa Features: None
- Laundry Features: Laundry Room, Main Level, Mud Room
- Pool Private: No
- Road Frontage Type: City Street
- Other Structures: Garage(s), Guest House, Workshop
Property
Utilities
- Sewer: Public Sewer
- Utilities: Cable Available, Electricity Available, Natural Gas Available, Phone Available, Sewer Available, Underground Utilities, Water Available
- Water Source: Public
- Electric: 220 Volts, 220 Volts in Garage, 220 Volts in Laundry
Property and Assessments
- Home Warranty: No
- Property Condition: Updated/Remodeled
Green Features
- Green Energy Efficient: Appliances, HVAC, Insulation, Thermostat, Water Heater
- Green Energy Generation: None
Lot Information
- Common Walls: No Common Walls
- Lot Features: Back Yard, Front Yard, Landscaped, Private
- Waterfront Footage: None
Rental
Rent Information
- Land Lease: No
- Occupant Types: Owner
Public Records for 527 Main Street
Tax Record
- 2023$11,389.00 ($949.08 / month)
Home Facts
- Beds7
- Baths5
- Total Finished SqFt6,388 SqFt
- StoriesThree Or More
- Lot Size0.7200 Acres
- StyleSingle Family Residence
- Year Built1908
- APNR7236 057
- CountyGwinnett - GA
- Fireplaces5




