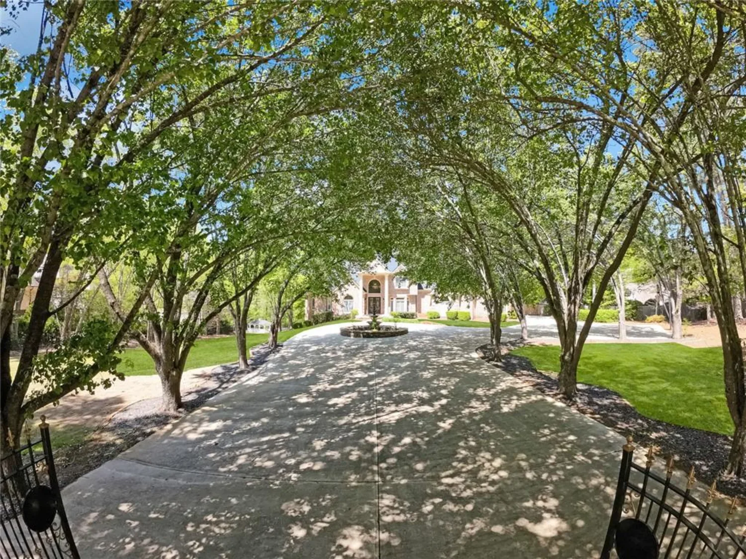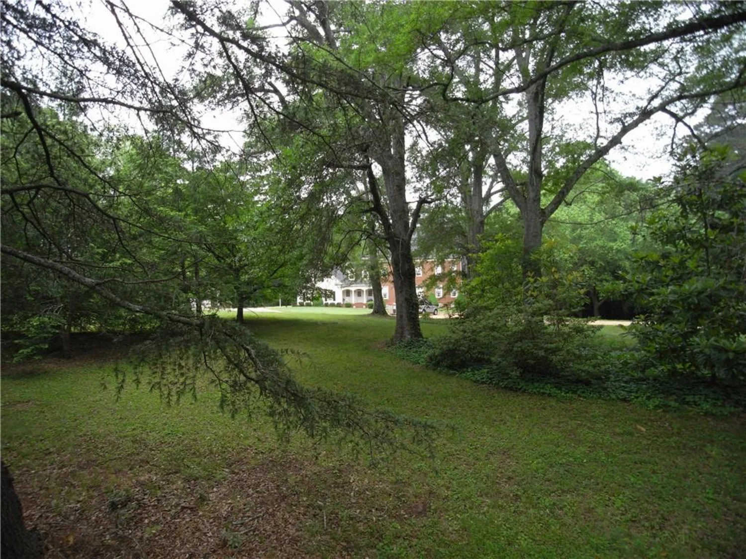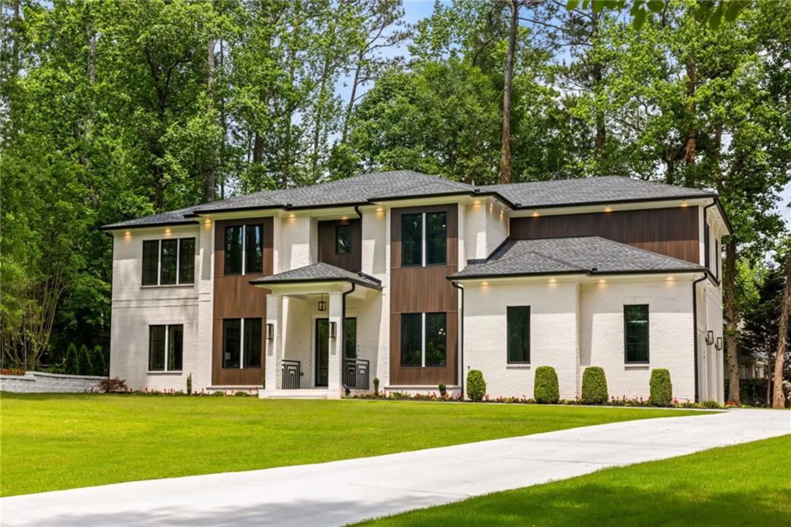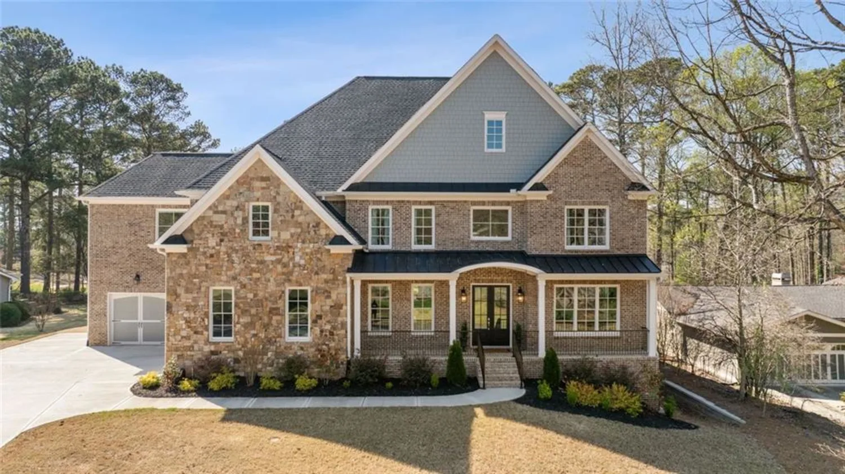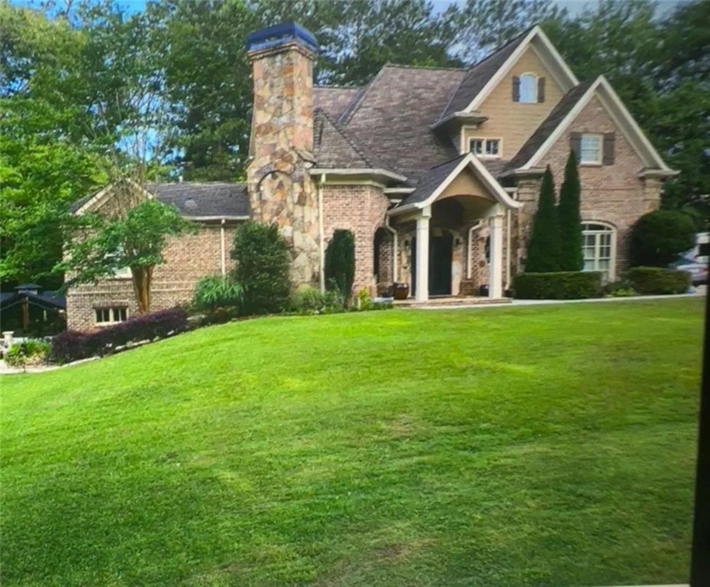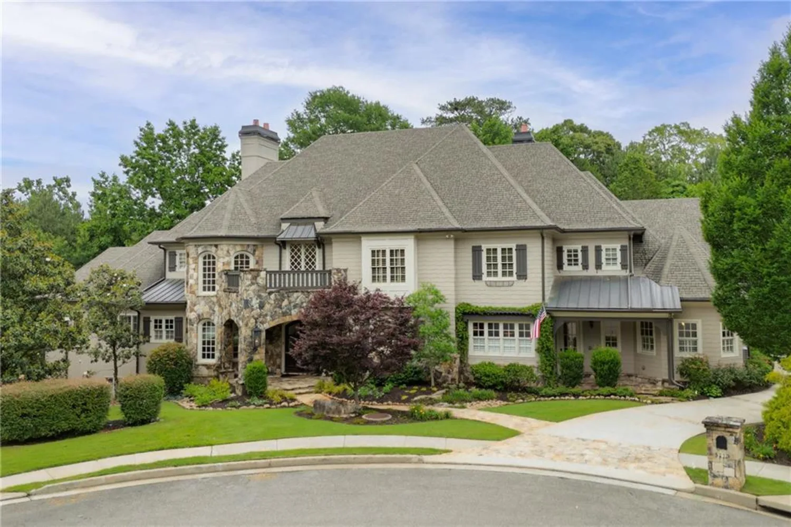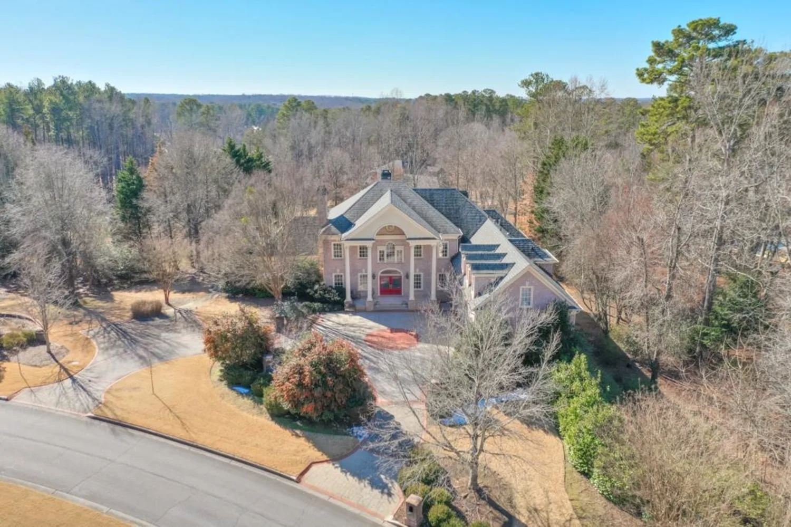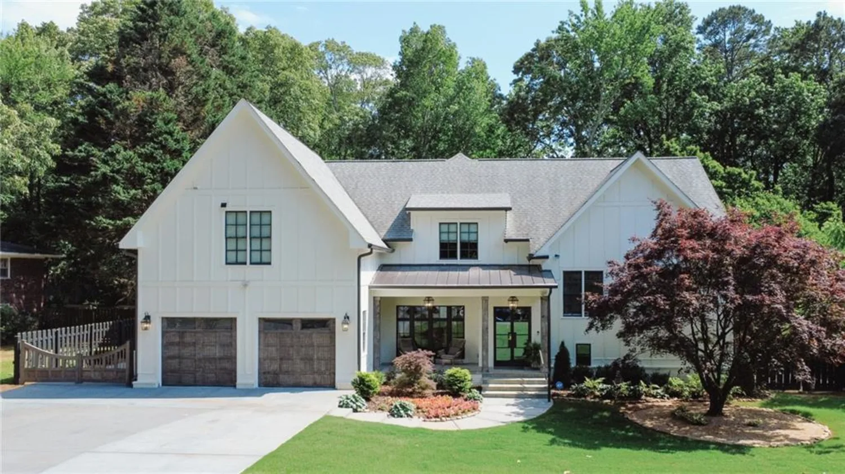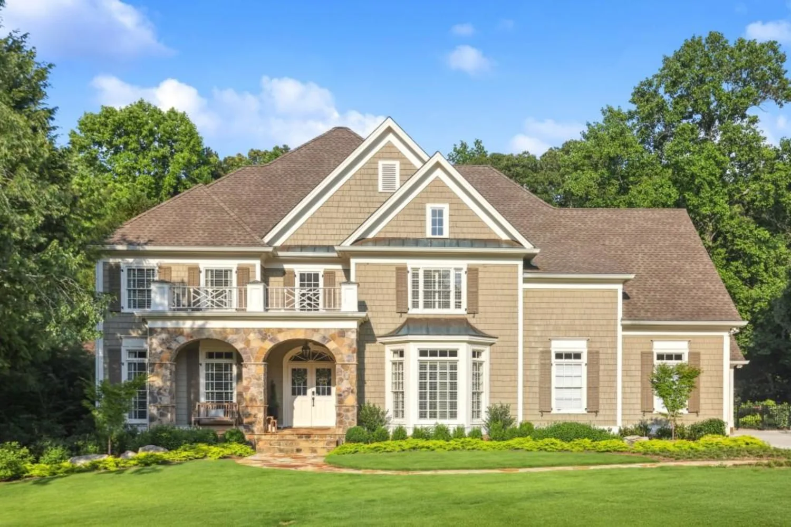3740 high green driveMarietta, GA 30068
3740 high green driveMarietta, GA 30068
Description
New Construction Home opportunity in Walton High School district in prestigious Indian Hills Neighborhood. This stunning property features 5 bedrooms, 5 full baths, 2 half baths, a bonus room, and a spacious 3-car garage. Designed for the discerning homeowner, the main level showcases an elegant floor plan with a formal dining room, a sophisticated office, and a family room complete with a cozy fireplace and sliding doors leading to a covered outdoor lounge. The chef's kitchen is a culinary masterpiece, equipped with top-of-the-line appliances, quartz countertops, and ample storage, all complemented by a welcoming breakfast area and keeping room. A private guest suite with a walk-in closet and ensuite bath, as well as two powder rooms, completes the main floor. Upstairs, the expansive owner's suite offers a spalike retreat with luxurious finishes, double vanities, and a serene atmosphere. Three additional bedrooms, each with its own ensuite bathroom, ensure comfort and privacy for family and guests. A versatile bonus room provides the perfect space for a playroom or media center. Outside, the beautifully landscaped yard offers ample room for a pool, making it ideal for entertaining. The covered lounge area is perfect for entertaining and relaxation. This home provides access to excellent schools, a community golf course, and a variety of shopping and dining options. Flat backyard and room for a pool! Estimated completion May 15, 2025. Opportunity to make design selections on this amazing home.
Property Details for 3740 High Green Drive
- Subdivision ComplexIndian Hills
- Architectural StyleCraftsman, Traditional
- ExteriorPrivate Yard, Rain Gutters
- Num Of Garage Spaces3
- Parking FeaturesAttached, Garage, Garage Faces Front
- Property AttachedNo
- Waterfront FeaturesNone
LISTING UPDATED:
- StatusPending
- MLS #7495768
- Days on Site257
- Taxes$1,688 / year
- MLS TypeResidential
- Year Built2024
- Lot Size0.46 Acres
- CountryCobb - GA
LISTING UPDATED:
- StatusPending
- MLS #7495768
- Days on Site257
- Taxes$1,688 / year
- MLS TypeResidential
- Year Built2024
- Lot Size0.46 Acres
- CountryCobb - GA
Building Information for 3740 High Green Drive
- StoriesThree Or More
- Year Built2024
- Lot Size0.4600 Acres
Payment Calculator
Term
Interest
Home Price
Down Payment
The Payment Calculator is for illustrative purposes only. Read More
Property Information for 3740 High Green Drive
Summary
Location and General Information
- Community Features: Near Schools, Near Shopping, Near Trails/Greenway
- Directions: From Sandy Springs, go north over the river on Johnson Ferry Rd, to left on Lower Roswell Rd, to right on Indian Hills Parkway, turn left onto High Green Drive. Property will be on the left.
- View: Trees/Woods, Other
- Coordinates: 33.969366,-84.443137
School Information
- Elementary School: East Side
- Middle School: Dickerson
- High School: Walton
Taxes and HOA Information
- Parcel Number: 16103900390
- Tax Year: 2024
- Tax Legal Description: INDIAN HILLS C C U-5 LOT 7 BLOCK P UNIT 5
Virtual Tour
- Virtual Tour Link PP: https://www.propertypanorama.com/3740-High-Green-Drive-Marietta-GA-30068/unbranded
Parking
- Open Parking: No
Interior and Exterior Features
Interior Features
- Cooling: Central Air, Zoned
- Heating: Central, Forced Air
- Appliances: Dishwasher, Disposal, Gas Range, Microwave
- Basement: Bath/Stubbed, Full, Unfinished
- Fireplace Features: Family Room, Master Bedroom
- Flooring: Hardwood
- Interior Features: Double Vanity, Entrance Foyer, High Ceilings 9 ft Upper, High Ceilings 10 ft Main, Walk-In Closet(s), Wet Bar
- Levels/Stories: Three Or More
- Other Equipment: Irrigation Equipment
- Window Features: Insulated Windows
- Kitchen Features: Breakfast Room, Eat-in Kitchen, Kitchen Island, Pantry Walk-In, View to Family Room
- Master Bathroom Features: Double Vanity, Separate Tub/Shower
- Foundation: Concrete Perimeter
- Main Bedrooms: 1
- Total Half Baths: 2
- Bathrooms Total Integer: 7
- Main Full Baths: 1
- Bathrooms Total Decimal: 6
Exterior Features
- Accessibility Features: None
- Construction Materials: Brick Front, Other
- Fencing: None
- Horse Amenities: None
- Patio And Porch Features: Covered, Patio
- Pool Features: None
- Road Surface Type: Paved
- Roof Type: Composition
- Security Features: Carbon Monoxide Detector(s), Smoke Detector(s)
- Spa Features: None
- Laundry Features: Laundry Room, Upper Level
- Pool Private: No
- Road Frontage Type: City Street
- Other Structures: None
Property
Utilities
- Sewer: Public Sewer
- Utilities: Cable Available, Electricity Available, Natural Gas Available, Sewer Available, Water Available
- Water Source: Public
- Electric: None
Property and Assessments
- Home Warranty: No
- Property Condition: New Construction
Green Features
- Green Energy Efficient: None
- Green Energy Generation: None
Lot Information
- Above Grade Finished Area: 5300
- Common Walls: No Common Walls
- Lot Features: Back Yard, Front Yard, Landscaped
- Waterfront Footage: None
Rental
Rent Information
- Land Lease: No
- Occupant Types: Vacant
Public Records for 3740 High Green Drive
Tax Record
- 2024$1,688.00 ($140.67 / month)
Home Facts
- Beds5
- Baths5
- Total Finished SqFt7,500 SqFt
- Above Grade Finished5,300 SqFt
- StoriesThree Or More
- Lot Size0.4600 Acres
- StyleSingle Family Residence
- Year Built2024
- APN16103900390
- CountyCobb - GA
- Fireplaces2




