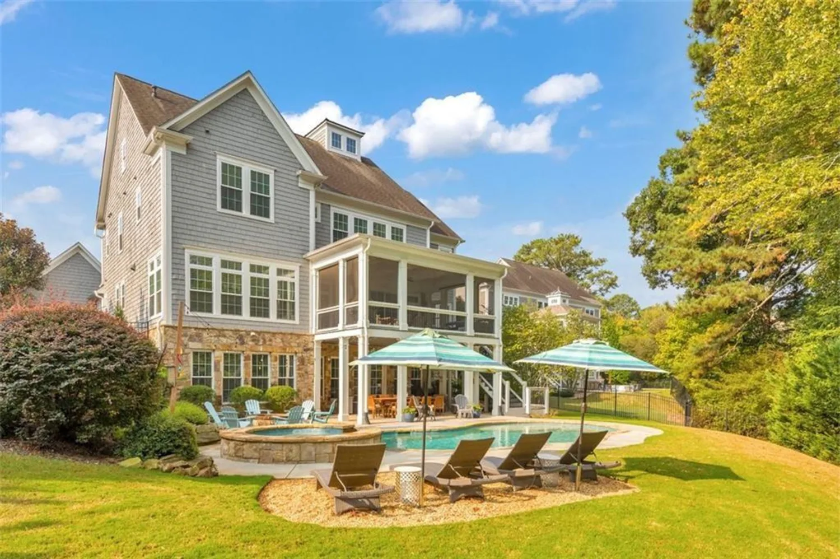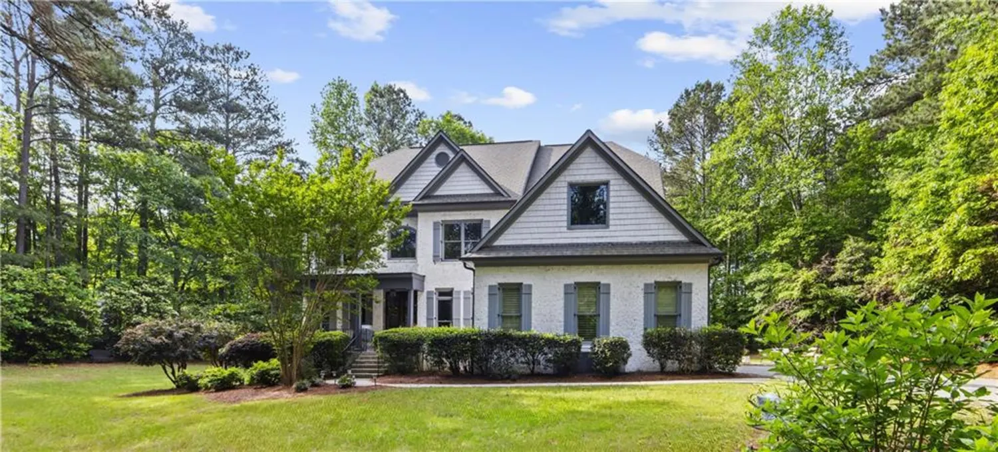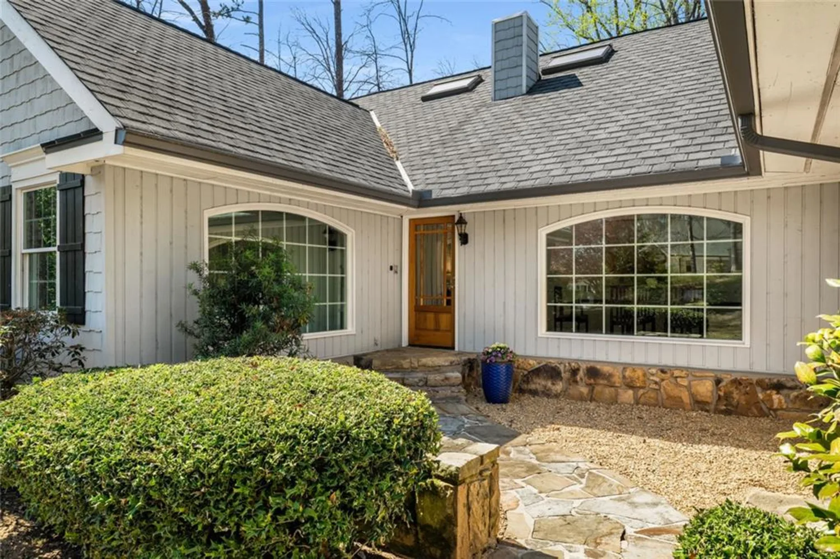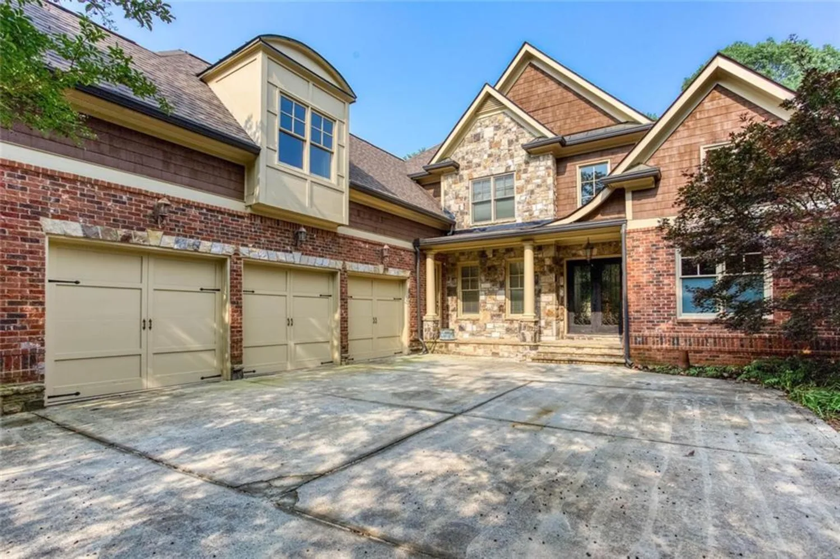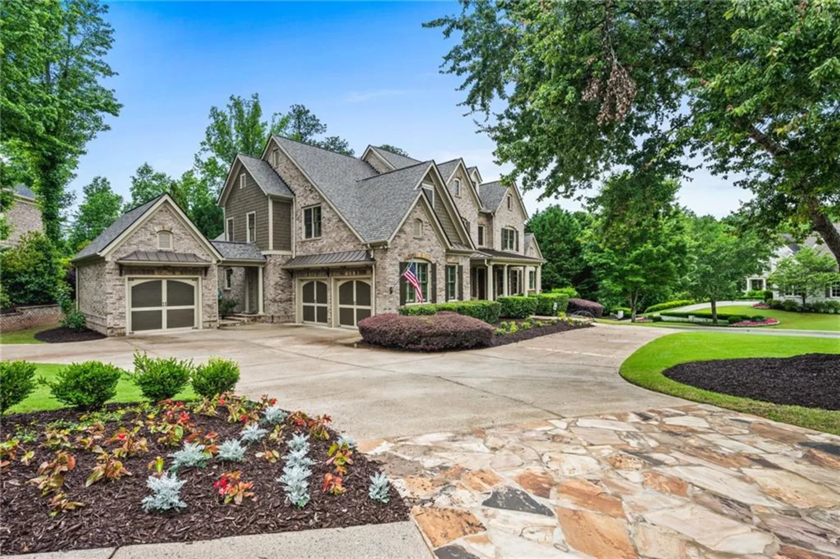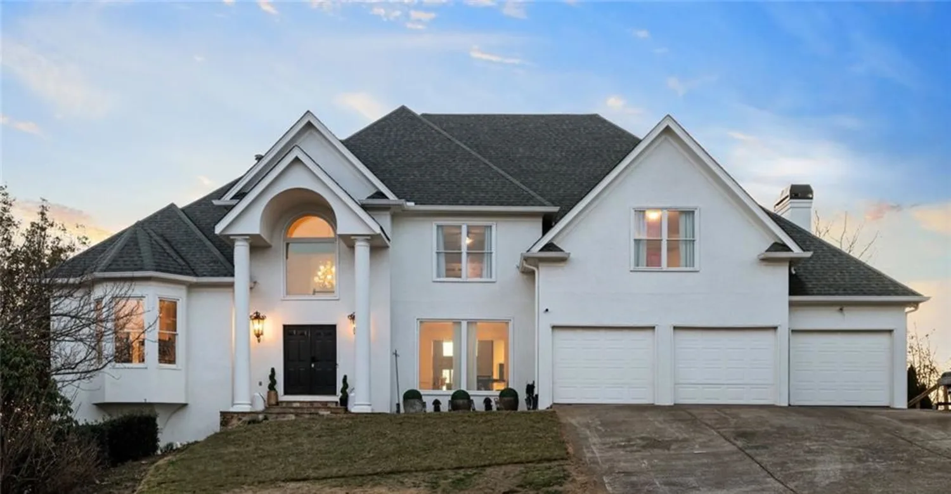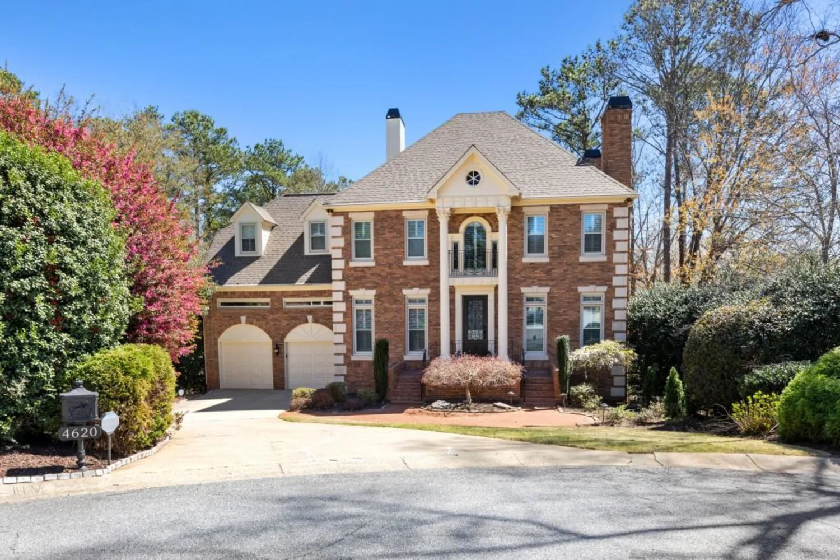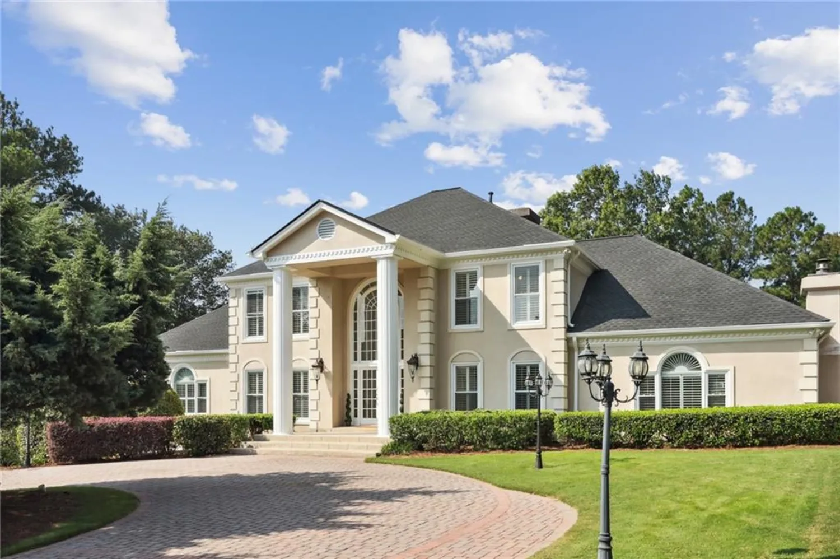5172 roswell roadMarietta, GA 30062
5172 roswell roadMarietta, GA 30062
Description
Welcome home to Old World charm with modern updates in the heart of sought after East Cobb Walter High School location! This unique & versatile property can be enjoyed as a 3 bedroom, 2.5 bath single family residence with roommate/in law suite or as a duplex/investment Airbnb income producing property. The possibilities are endless. The thoughtful design features a main level with 3" thick Tennessee field stone and real hardwood floors throughout, an open concept family room and gourmet kitchen with quartz countertops, huge breakfast bar, walk-in pantry, high-end stainless steel appliances including 36" Thermador gas stove, and a wall of Wellboarne kitchen cabinetry. Main level also offers a half bath off of kitchen and access to the attached 3 car garage with large storage room. Back inside, main level also offers a luxurious primary suite with en-suite with double marble vanities, separate dressing vanity, walk-in closet, and laundry room. The Upper level offers option for a 2nd & separate residence with 2 more bedrooms, 2nd full bath, 2nd kitchen, pantry, laundry, and family room…OR…Design allows for quick conversion of 2nd kitchen to 4th bedroom. The lower/terrace level boasts a large 3rd living room or media room with built in office nook, storage space & safe room that leads outside to a covered lanai overlooking the meticulously maintained .9 acre, lush & level lot. The rest of the outdoor experience is complete with a brick and stone turret lanai with built-in fireplace for year round enjoyment & entertaining. Located close to areas most highly rated schools, shopping, dining and entertainment, this unique property will not last…Call to schedule your tour today!!
Property Details for 5172 Roswell Road
- Subdivision ComplexHomesite
- Architectural StyleTraditional
- ExteriorCourtyard, Private Yard, Rain Gutters
- Num Of Garage Spaces3
- Num Of Parking Spaces6
- Parking FeaturesGarage, Parking Pad
- Property AttachedNo
- Waterfront FeaturesNone
LISTING UPDATED:
- StatusComing Soon
- MLS #7585569
- Days on Site0
- Taxes$9,295 / year
- MLS TypeResidential
- Year Built2009
- Lot Size0.90 Acres
- CountryCobb - GA
LISTING UPDATED:
- StatusComing Soon
- MLS #7585569
- Days on Site0
- Taxes$9,295 / year
- MLS TypeResidential
- Year Built2009
- Lot Size0.90 Acres
- CountryCobb - GA
Building Information for 5172 Roswell Road
- StoriesTwo
- Year Built2009
- Lot Size0.9000 Acres
Payment Calculator
Term
Interest
Home Price
Down Payment
The Payment Calculator is for illustrative purposes only. Read More
Property Information for 5172 Roswell Road
Summary
Location and General Information
- Community Features: Gated
- Directions: From Atlanta, take I-85N to GA-400N. Take exit 6 and merge onto Dunwoody Pl. Turn right onto GA-9N, then turn left onto GA-120W. Turn right onto Heritage Trace Dr, then turn right onto Willeo Rill Way NE. Turn right onto Willeo Rill Rd NW, then turn left onto Roswell Rd.
- View: Trees/Woods
- Coordinates: 34.001164,-84.399991
School Information
- Elementary School: Timber Ridge - Cobb
- Middle School: Dickerson
- High School: Walton
Taxes and HOA Information
- Parcel Number: 01016600090
- Tax Year: 2024
- Tax Legal Description: .
Virtual Tour
Parking
- Open Parking: No
Interior and Exterior Features
Interior Features
- Cooling: Ceiling Fan(s), Central Air
- Heating: Central, Natural Gas
- Appliances: Dishwasher, Disposal, Dryer, Electric Cooktop, Electric Range, Gas Cooktop, Gas Range, Microwave, Range Hood, Refrigerator, Washer
- Basement: Daylight, Exterior Entry, Finished
- Fireplace Features: Living Room
- Flooring: Hardwood, Other
- Interior Features: Entrance Foyer, Walk-In Closet(s)
- Levels/Stories: Two
- Other Equipment: Satellite Dish
- Window Features: Double Pane Windows, Insulated Windows, Shutters
- Kitchen Features: Breakfast Bar, Cabinets White, Pantry Walk-In, Stone Counters
- Master Bathroom Features: Double Vanity, Separate Tub/Shower, Soaking Tub
- Foundation: Slab
- Main Bedrooms: 1
- Total Half Baths: 1
- Bathrooms Total Integer: 4
- Main Full Baths: 1
- Bathrooms Total Decimal: 3
Exterior Features
- Accessibility Features: None
- Construction Materials: Brick, HardiPlank Type
- Fencing: Fenced
- Horse Amenities: None
- Patio And Porch Features: Deck, Enclosed, Patio
- Pool Features: None
- Road Surface Type: Concrete
- Roof Type: Composition
- Security Features: Carbon Monoxide Detector(s), Fire Alarm, Smoke Detector(s)
- Spa Features: None
- Laundry Features: Other
- Pool Private: No
- Road Frontage Type: City Street
- Other Structures: Other
Property
Utilities
- Sewer: Septic Tank
- Utilities: Electricity Available, Water Available
- Water Source: Public
- Electric: 110 Volts
Property and Assessments
- Home Warranty: No
- Property Condition: Resale
Green Features
- Green Energy Efficient: None
- Green Energy Generation: None
Lot Information
- Common Walls: No Common Walls
- Lot Features: Back Yard, Front Yard, Landscaped
- Waterfront Footage: None
Rental
Rent Information
- Land Lease: No
- Occupant Types: Vacant
Public Records for 5172 Roswell Road
Tax Record
- 2024$9,295.00 ($774.58 / month)
Home Facts
- Beds3
- Baths3
- Total Finished SqFt3,250 SqFt
- StoriesTwo
- Lot Size0.9000 Acres
- StyleSingle Family Residence
- Year Built2009
- APN01016600090
- CountyCobb - GA
- Fireplaces1




