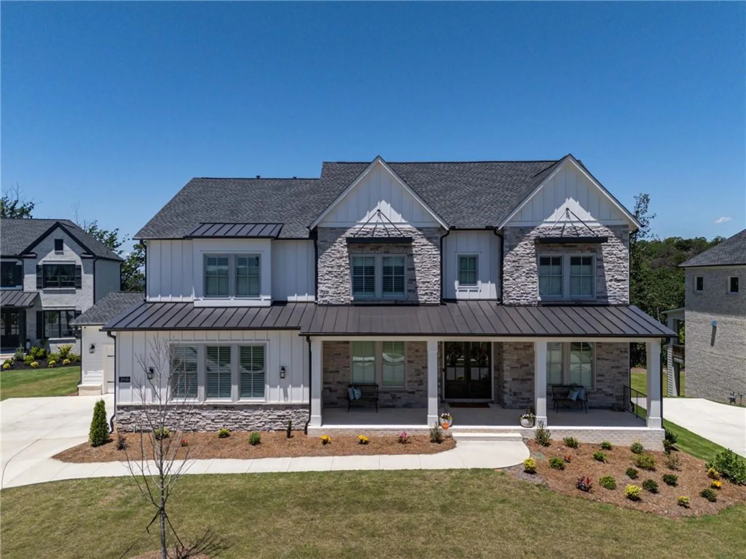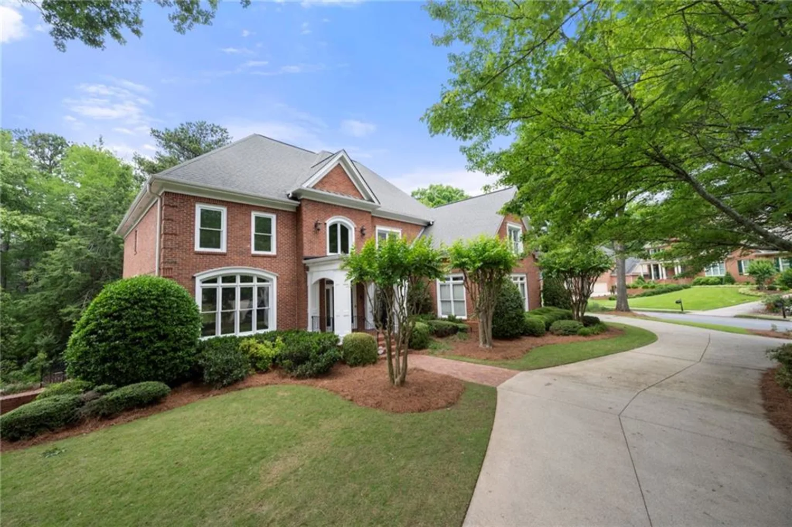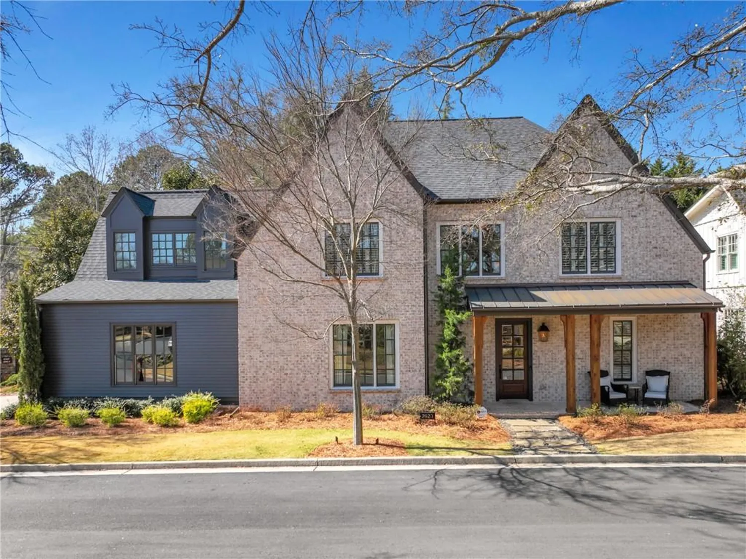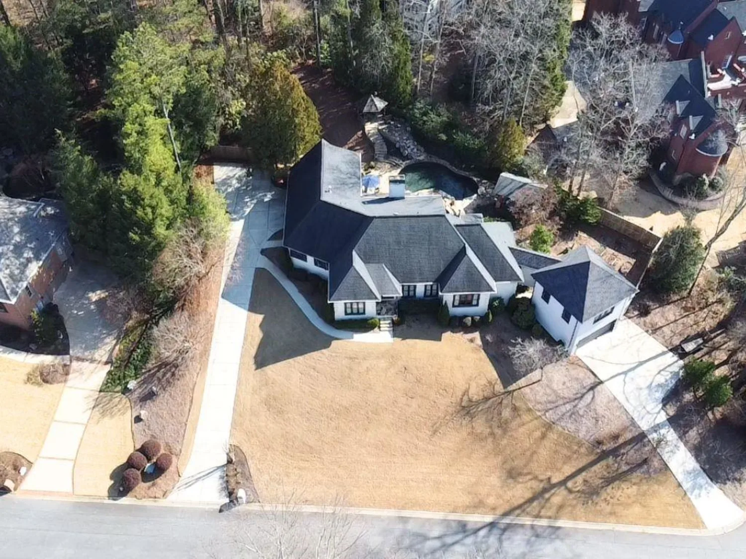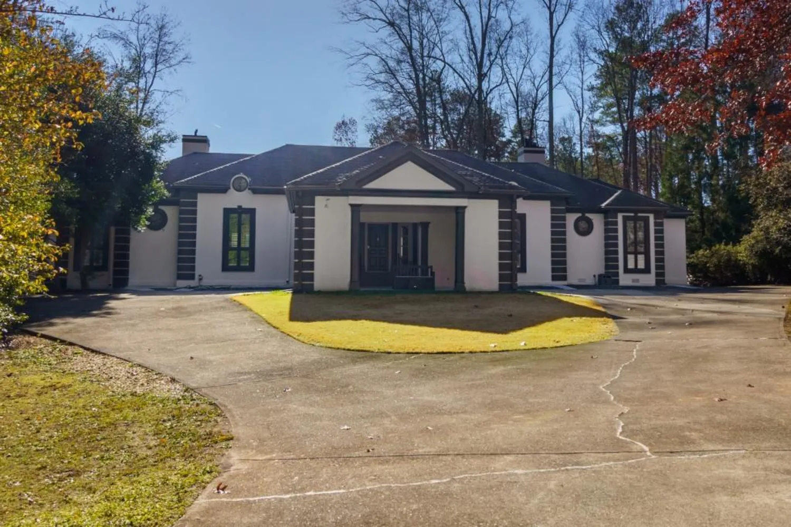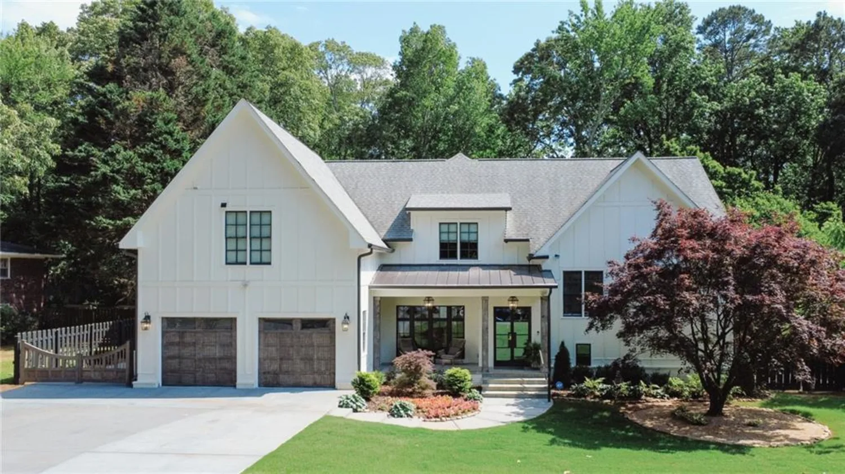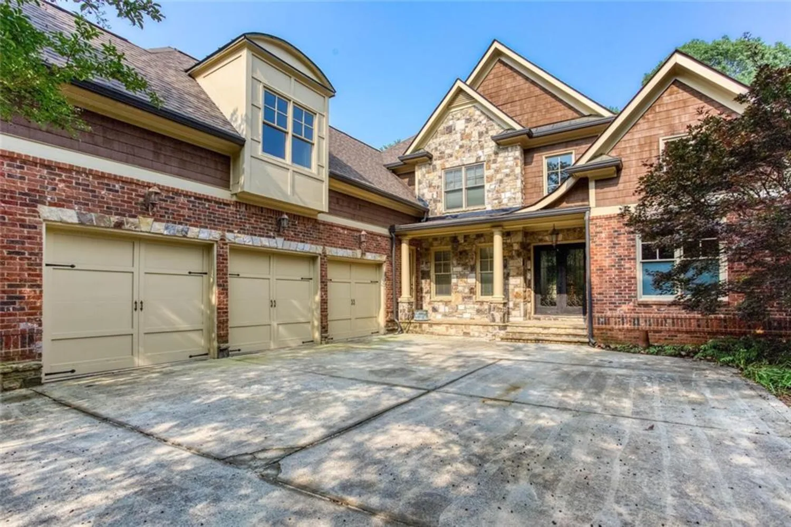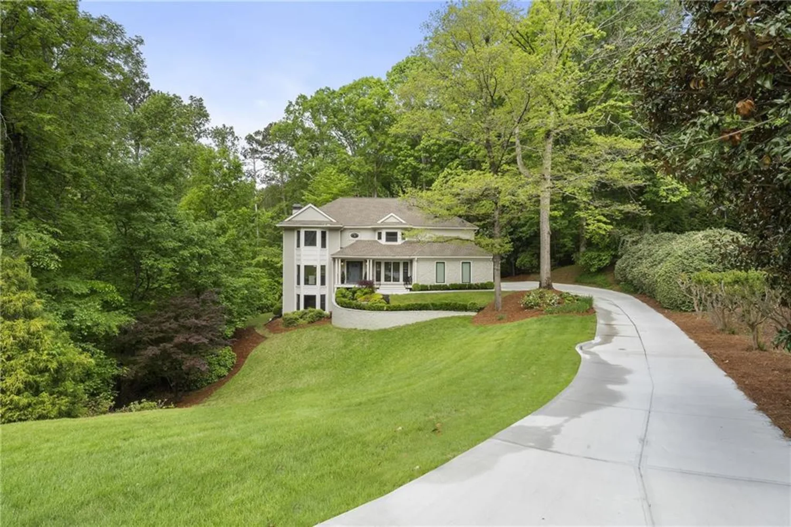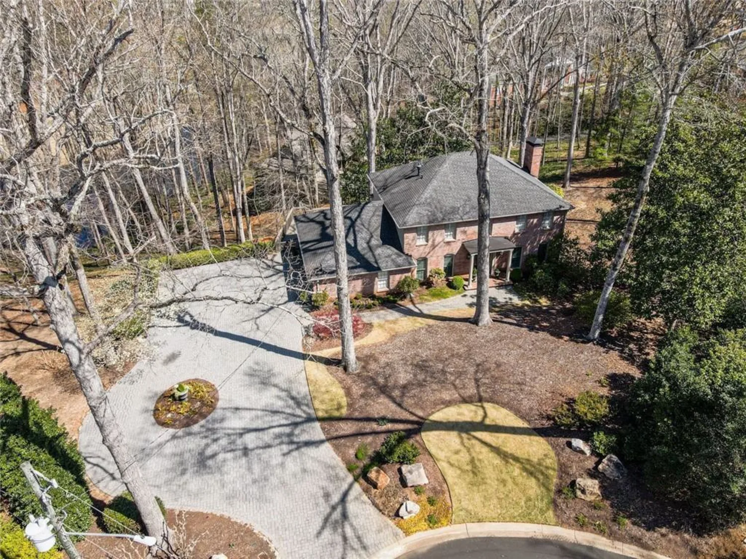721 club lane sMarietta, GA 30067
721 club lane sMarietta, GA 30067
Description
HUGE price improvement of $190K! Don't miss this stunning custom built home nestled on a quiet cul-de-sac off of coveted Columns Drive in Atlanta Country Club. This private gated estate boasts 1.2 acres of lush landscaping equipped with all the amenities to entertain your guests and sports enthusiasts including lighted tennis court/pickleball/basketball court, salt water pool/spa surrounded by welcoming patio area. Plenty of parking for guests inside the gate with a circular drive and parking pad. Elegance abounds throughout this European designed home with modern accents embracing the natural light. Travertine/marble floors compliment the beautiful archways throughout the main level creating a wonderful flow for entertaining. The European kitchen is an aspiring gourmet chef's dream with new ZLINE gas range. Walls of custom cabinetry, storage, and an island that spans the length of the kitchen providing an abundance of prep space. Very spacious dining area in the eat in kitchen for casual entertaining along with a separate formal dining room that easily seats 12+. French doors lead from the kitchen to your outdoor private pool/spa with patio and level greenspace to truly enjoy outdoor living. The main level master suite also allows for one level living convenience. Upstairs you will find 4 very spacious bedrooms that share 2 Jack and Jill baths with separate vanity areas for each bedroom. Pocket doors add additional traditional charm to this home. Updates include fresh neutral paint throughout including doors and moldings and exterior trim, new carpeting upstairs, new light fixtures, updated door hardware, newer windows, custom 3 inch shutters throughout, roof replaced in 2021, new garage door, new mechanical arms for front security gate, new fireplace surround in living room, and several new HVAC units all serviced 8/23. This home boasts 3 fireplaces to keep you warm on those wintry nights. Finished basement with new wide plank LVP flooring and updated full bath leading out to the tennis court for added convenience. All of this along with the easy access to interstates, Sandy Springs City Center, Historic Roswell and the Perimeter. Just a short stroll to the state park to enjoy the trails for running, hiking, mountain biking, walking or a quick kayak ride on the river. Highly rated schools - Sope Creek, Dickerson, and Walton. Agents please see private remarks. Listing agent must be present for showings.
Property Details for 721 Club Lane S
- Subdivision ComplexAtlanta Country Club
- Architectural StyleEuropean
- ExteriorGarden, Private Yard, Tennis Court(s), Private Entrance
- Num Of Garage Spaces2
- Parking FeaturesDriveway, Garage, Garage Door Opener, Garage Faces Side, Level Driveway, Storage
- Property AttachedNo
- Waterfront FeaturesNone
LISTING UPDATED:
- StatusActive
- MLS #7263447
- Days on Site604
- Taxes$22,459 / year
- MLS TypeResidential
- Year Built1987
- Lot Size1.20 Acres
- CountryCobb - GA
LISTING UPDATED:
- StatusActive
- MLS #7263447
- Days on Site604
- Taxes$22,459 / year
- MLS TypeResidential
- Year Built1987
- Lot Size1.20 Acres
- CountryCobb - GA
Building Information for 721 Club Lane S
- StoriesThree Or More
- Year Built1987
- Lot Size1.2000 Acres
Payment Calculator
Term
Interest
Home Price
Down Payment
The Payment Calculator is for illustrative purposes only. Read More
Property Information for 721 Club Lane S
Summary
Location and General Information
- Community Features: Clubhouse, Country Club, Fitness Center, Golf, Swim Team, Tennis Court(s)
- Directions: Head north on Johnson Ferry from Sandy Springs and then a left onto Columns Drive. Club Lane South will be approximately 1 mile on your right.
- View: Pool
- Coordinates: 33.934073,-84.419802
School Information
- Elementary School: Sope Creek
- Middle School: Dickerson
- High School: Walton
Taxes and HOA Information
- Parcel Number: 01000100280
- Tax Year: 2022
- Tax Legal Description: LL 1 & 2. See Legal Description attached in documents
- Tax Lot: 0
Virtual Tour
- Virtual Tour Link PP: https://www.propertypanorama.com/721-Club-Lane-S-Marietta-GA-30067/unbranded
Parking
- Open Parking: Yes
Interior and Exterior Features
Interior Features
- Cooling: Central Air
- Heating: Central
- Appliances: Dishwasher, Disposal, Gas Oven, Gas Range, Gas Water Heater, Microwave, Range Hood, Refrigerator, Self Cleaning Oven, Tankless Water Heater
- Basement: Driveway Access, Exterior Entry, Finished, Finished Bath, Interior Entry
- Fireplace Features: Basement, Decorative, Gas Log, Great Room, Living Room
- Flooring: Hardwood, Marble, Stone, Other
- Interior Features: Cathedral Ceiling(s), Central Vacuum, Crown Molding, Disappearing Attic Stairs, Double Vanity, Entrance Foyer 2 Story, High Ceilings 9 ft Main, His and Hers Closets, Vaulted Ceiling(s)
- Levels/Stories: Three Or More
- Other Equipment: Irrigation Equipment, Satellite Dish
- Window Features: Insulated Windows, Plantation Shutters, Skylight(s)
- Kitchen Features: Breakfast Bar, Cabinets Other, Eat-in Kitchen, Kitchen Island, Stone Counters, View to Family Room
- Master Bathroom Features: Separate His/Hers, Separate Tub/Shower, Vaulted Ceiling(s)
- Foundation: Concrete Perimeter
- Main Bedrooms: 1
- Total Half Baths: 1
- Bathrooms Total Integer: 5
- Main Full Baths: 1
- Bathrooms Total Decimal: 4
Exterior Features
- Accessibility Features: None
- Construction Materials: Stucco
- Fencing: Fenced, Invisible, Wrought Iron
- Horse Amenities: None
- Patio And Porch Features: Patio
- Pool Features: Heated, In Ground, Salt Water, Private
- Road Surface Type: Paved
- Roof Type: Composition
- Security Features: Fire Alarm, Security Gate, Security Lights, Security System Owned, Smoke Detector(s)
- Spa Features: Private
- Laundry Features: In Basement, Laundry Room
- Pool Private: Yes
- Road Frontage Type: County Road
- Other Structures: None
Property
Utilities
- Sewer: Public Sewer
- Utilities: Cable Available, Electricity Available, Natural Gas Available, Phone Available, Sewer Available, Underground Utilities, Water Available
- Water Source: Public
- Electric: 110 Volts
Property and Assessments
- Home Warranty: No
- Property Condition: Resale
Green Features
- Green Energy Efficient: None
- Green Energy Generation: None
Lot Information
- Above Grade Finished Area: 4775
- Common Walls: No Common Walls
- Lot Features: Back Yard, Cul-De-Sac, Front Yard, Landscaped, Level, Private
- Waterfront Footage: None
Rental
Rent Information
- Land Lease: No
- Occupant Types: Owner
Public Records for 721 Club Lane S
Tax Record
- 2022$22,459.00 ($1,871.58 / month)
Home Facts
- Beds5
- Baths4
- Total Finished SqFt6,287 SqFt
- Above Grade Finished4,775 SqFt
- Below Grade Finished1,512 SqFt
- StoriesThree Or More
- Lot Size1.2000 Acres
- StyleSingle Family Residence
- Year Built1987
- APN01000100280
- CountyCobb - GA
- Fireplaces3




