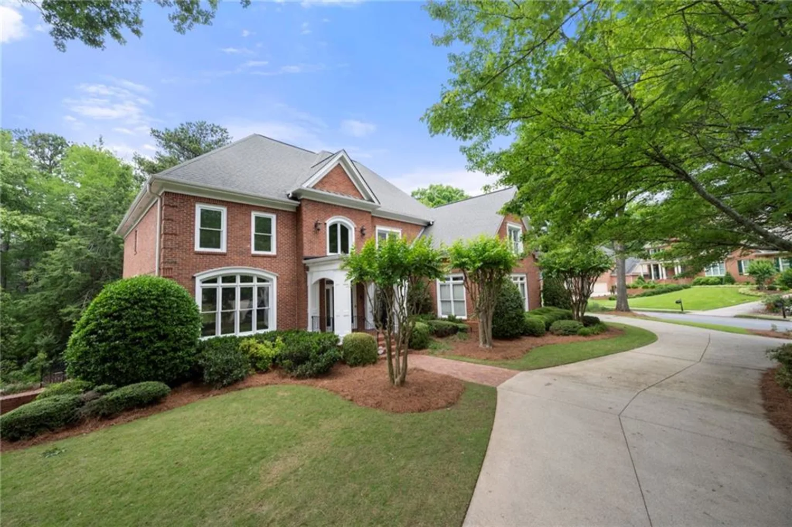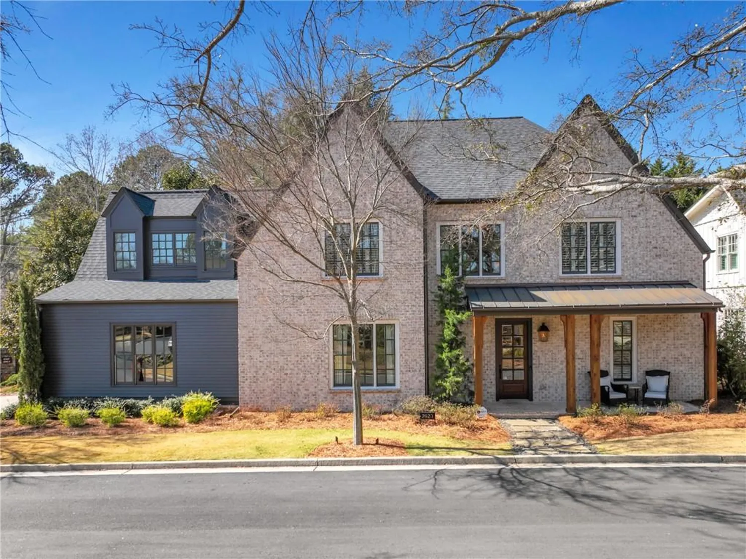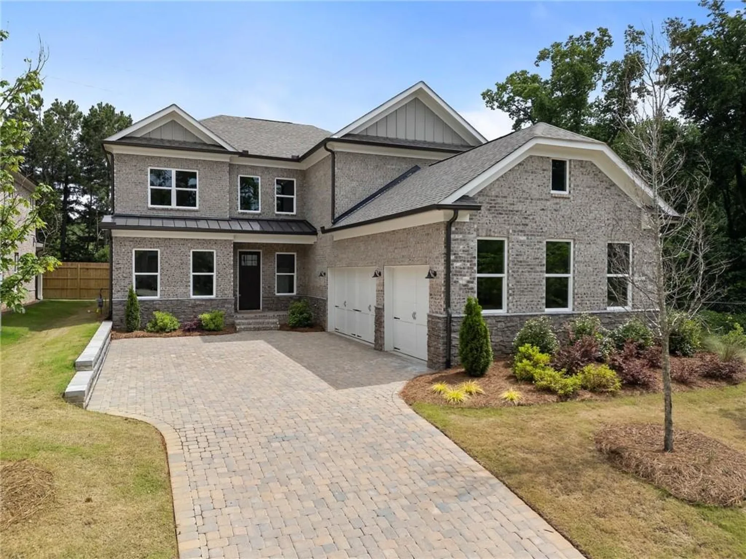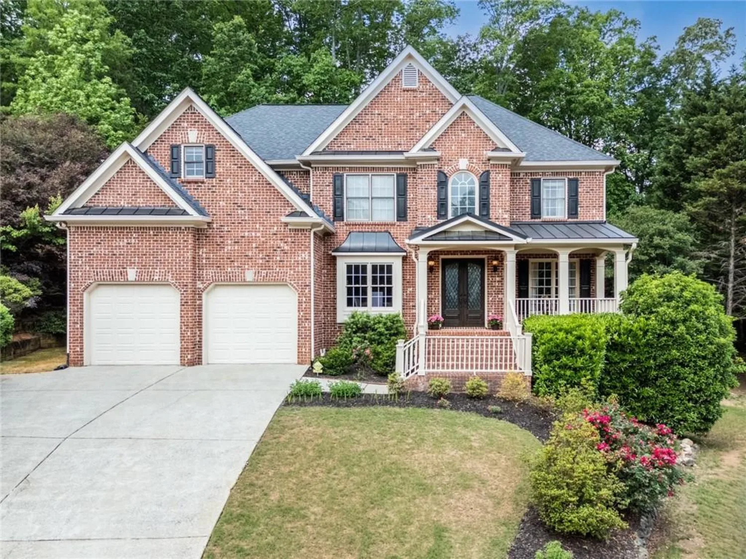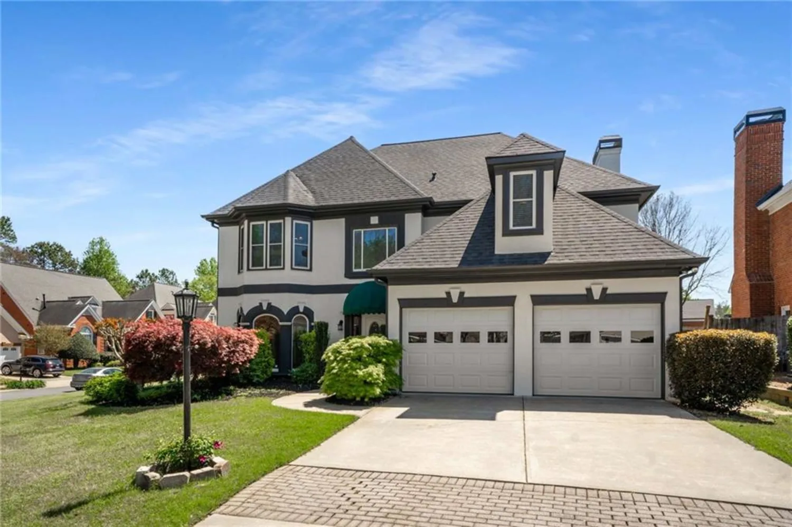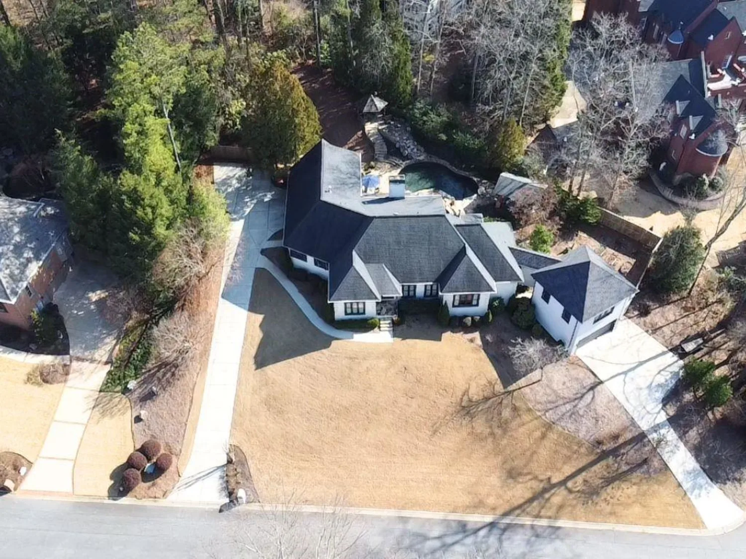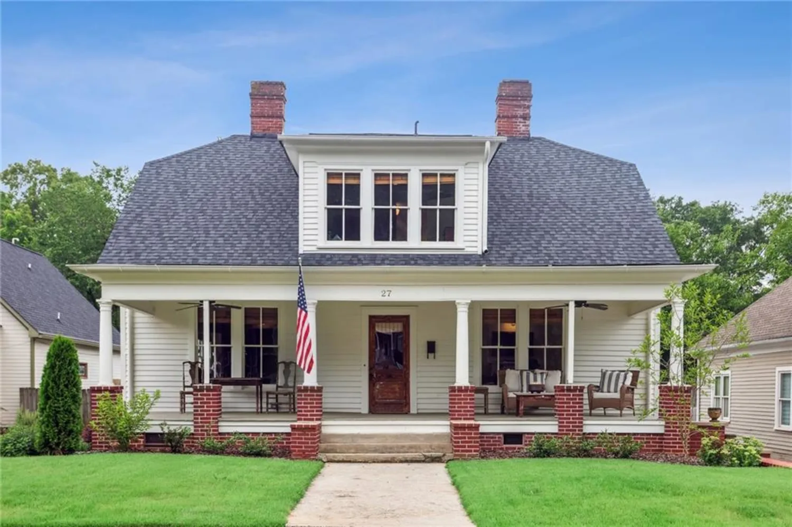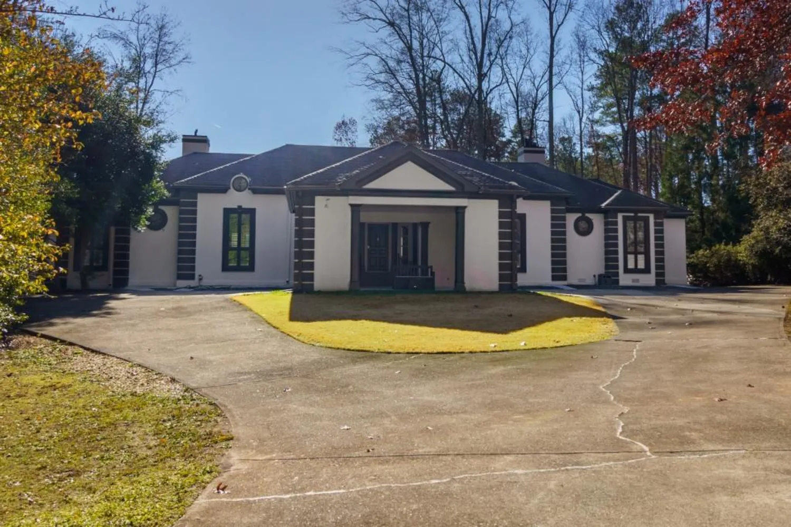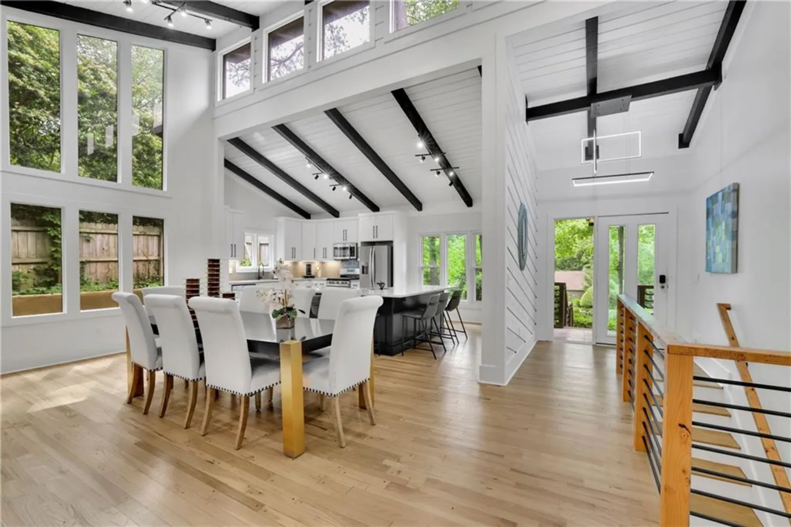3333 n hembree roadMarietta, GA 30062
3333 n hembree roadMarietta, GA 30062
Description
Introducing an extraordinary opportunity to own a meticulously crafted European-style estate just minutes from the highly acclaimed Pope High School. Perfectly positioned in one of East Cobb’s most coveted neighborhoods, this impressive all-brick residence blends timeless sophistication with modern luxury—offering an unparalleled lifestyle for the discerning buyer. From the moment you arrive, the stately curb appeal commands attention, with manicured landscaping enveloping the grand 4-sided brick façade and expansive 3-car garage. Step through the double doors into a soaring two-story foyer, where a sweeping staircase sets the tone for the refined interiors beyond. This expansive six-bedroom, five-and-a-half-bath home is thoughtfully designed for both everyday living and entertaining. The light-filled great room boasts elegant coffered ceilings and opens directly to a sweeping deck that overlooks a beautifully landscaped, private backyard—ideal for indoor/outdoor living. For those who work from home, the main-level office/library offers quiet sophistication, while the formal dining room and inviting fireside family room provide the perfect settings for hosting or relaxing. The heart of the home is a gourmet chef’s kitchen, equipped with top-of-the-line Wolf and SubZero appliances, custom cabinetry with accent lighting, double ovens, a farmhouse sink, and abundant counter space—perfect for entertaining with ease. The main-level primary suite is a true retreat, featuring a luxurious fireside bedroom experience, spa-inspired bath with soaking tub, oversized walk-in shower with sauna capabilities, and custom closets. Downstairs, the fully finished terrace level offers the ultimate in flexibility and comfort—complete with a home theater, private gym, and walkout patio. Designed with the future in mind, this home is also prepped for an elevator installation to seamlessly access all levels. Enjoy the best of East Cobb living—moments from top-tier schools, fine dining, boutique shopping, and community parks. Impeccably maintained and move-in ready, this exceptional property is the definition of luxury living. Schedule your private tour today and discover everything this extraordinary residence has to offer.
Property Details for 3333 N Hembree Road
- Subdivision ComplexNorth Hembree Manor
- Architectural StyleEuropean
- ExteriorOther
- Num Of Garage Spaces3
- Parking FeaturesGarage
- Property AttachedNo
- Waterfront FeaturesNone
LISTING UPDATED:
- StatusActive
- MLS #7584606
- Days on Site1
- Taxes$3,911 / year
- MLS TypeResidential
- Year Built2005
- Lot Size0.46 Acres
- CountryCobb - GA
LISTING UPDATED:
- StatusActive
- MLS #7584606
- Days on Site1
- Taxes$3,911 / year
- MLS TypeResidential
- Year Built2005
- Lot Size0.46 Acres
- CountryCobb - GA
Building Information for 3333 N Hembree Road
- StoriesThree Or More
- Year Built2005
- Lot Size0.4610 Acres
Payment Calculator
Term
Interest
Home Price
Down Payment
The Payment Calculator is for illustrative purposes only. Read More
Property Information for 3333 N Hembree Road
Summary
Location and General Information
- Community Features: None
- Directions: GPS friendly
- View: Other
- Coordinates: 34.030477,-84.442995
School Information
- Elementary School: Shallowford Falls
- Middle School: Hightower Trail
- High School: Pope
Taxes and HOA Information
- Parcel Number: 16040200660
- Tax Year: 2024
- Tax Legal Description: See exhibit
Virtual Tour
- Virtual Tour Link PP: https://www.propertypanorama.com/3333-N-Hembree-Road-Marietta-GA-30062/unbranded
Parking
- Open Parking: No
Interior and Exterior Features
Interior Features
- Cooling: Ceiling Fan(s), Central Air
- Heating: Central
- Appliances: Dishwasher, Double Oven, Gas Oven, Gas Range, Microwave
- Basement: Finished, Full
- Fireplace Features: Family Room, Master Bedroom
- Flooring: Carpet, Hardwood
- Interior Features: Coffered Ceiling(s), Crown Molding, Double Vanity, High Ceilings 10 ft Main
- Levels/Stories: Three Or More
- Other Equipment: None
- Window Features: None
- Kitchen Features: Cabinets Stain, Kitchen Island, Pantry, Solid Surface Counters
- Master Bathroom Features: Double Vanity, Separate Tub/Shower, Soaking Tub
- Foundation: Concrete Perimeter
- Main Bedrooms: 1
- Total Half Baths: 1
- Bathrooms Total Integer: 6
- Main Full Baths: 1
- Bathrooms Total Decimal: 5
Exterior Features
- Accessibility Features: None
- Construction Materials: Brick 4 Sides
- Fencing: None
- Horse Amenities: None
- Patio And Porch Features: Deck
- Pool Features: None
- Road Surface Type: Asphalt
- Roof Type: Composition
- Security Features: None
- Spa Features: None
- Laundry Features: Laundry Room, Main Level
- Pool Private: No
- Road Frontage Type: Other
- Other Structures: None
Property
Utilities
- Sewer: Public Sewer
- Utilities: Cable Available, Electricity Available, Natural Gas Available, Phone Available, Sewer Available, Underground Utilities, Water Available
- Water Source: Public
- Electric: None
Property and Assessments
- Home Warranty: No
- Property Condition: Resale
Green Features
- Green Energy Efficient: None
- Green Energy Generation: None
Lot Information
- Common Walls: No Common Walls
- Lot Features: Back Yard, Landscaped
- Waterfront Footage: None
Rental
Rent Information
- Land Lease: No
- Occupant Types: Vacant
Public Records for 3333 N Hembree Road
Tax Record
- 2024$3,911.00 ($325.92 / month)
Home Facts
- Beds6
- Baths5
- Total Finished SqFt6,498 SqFt
- StoriesThree Or More
- Lot Size0.4610 Acres
- StyleSingle Family Residence
- Year Built2005
- APN16040200660
- CountyCobb - GA
- Fireplaces2




