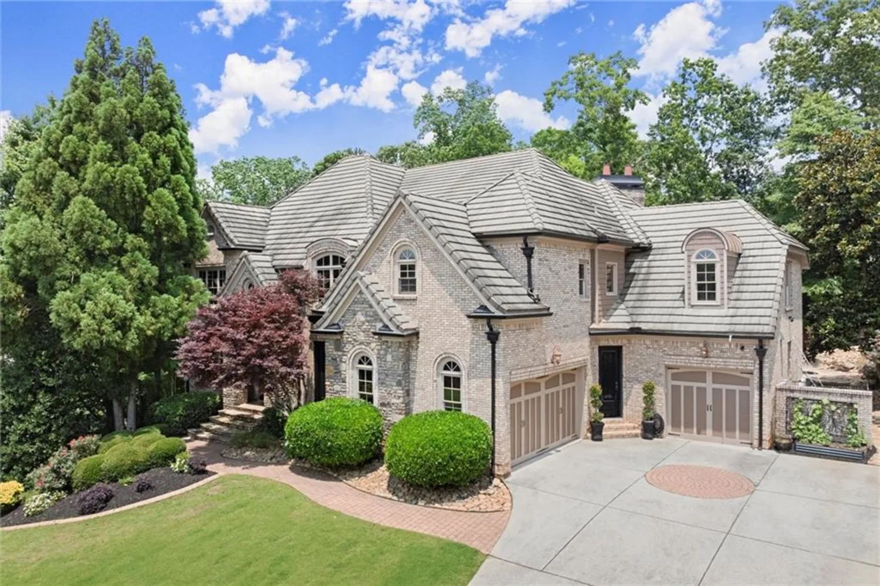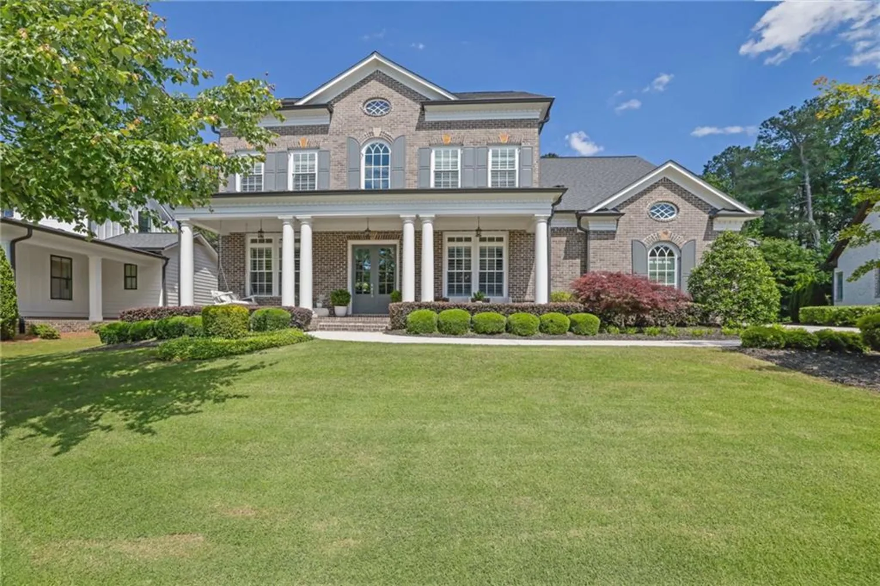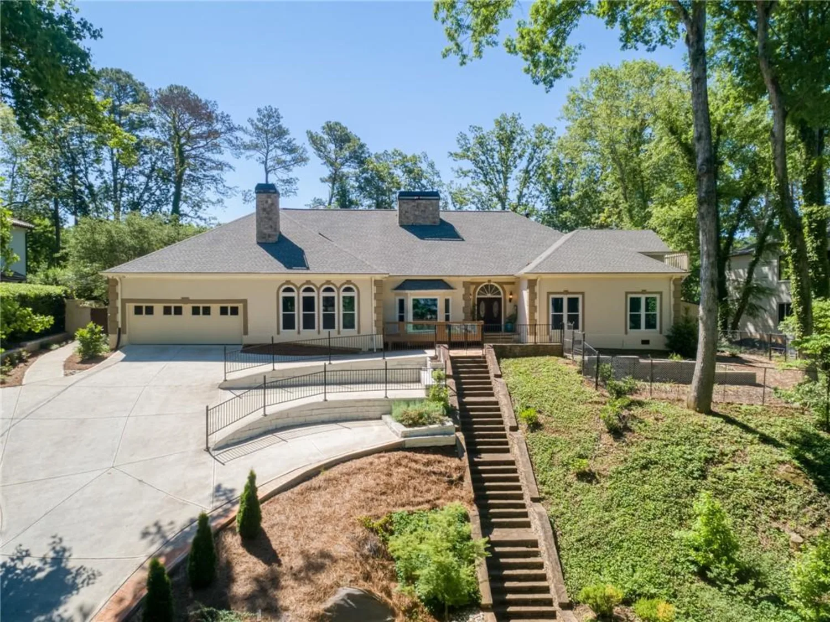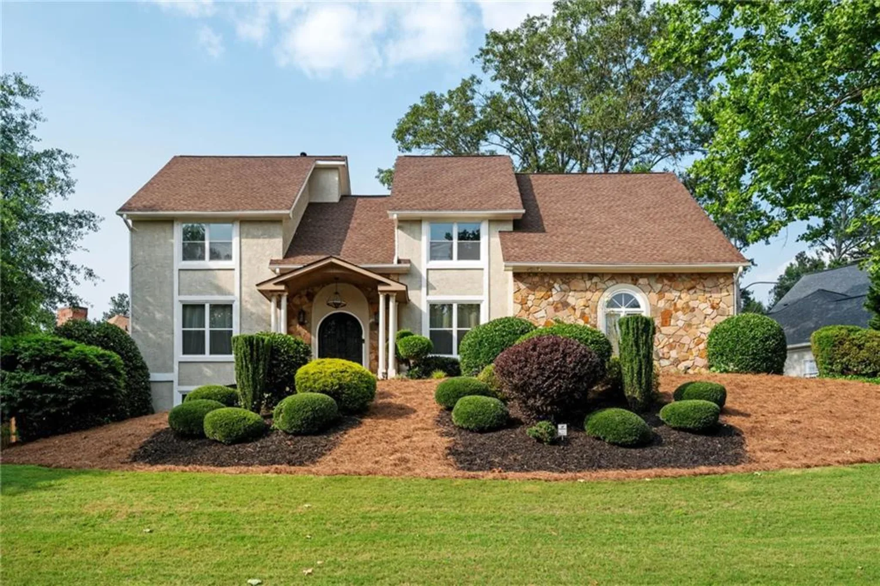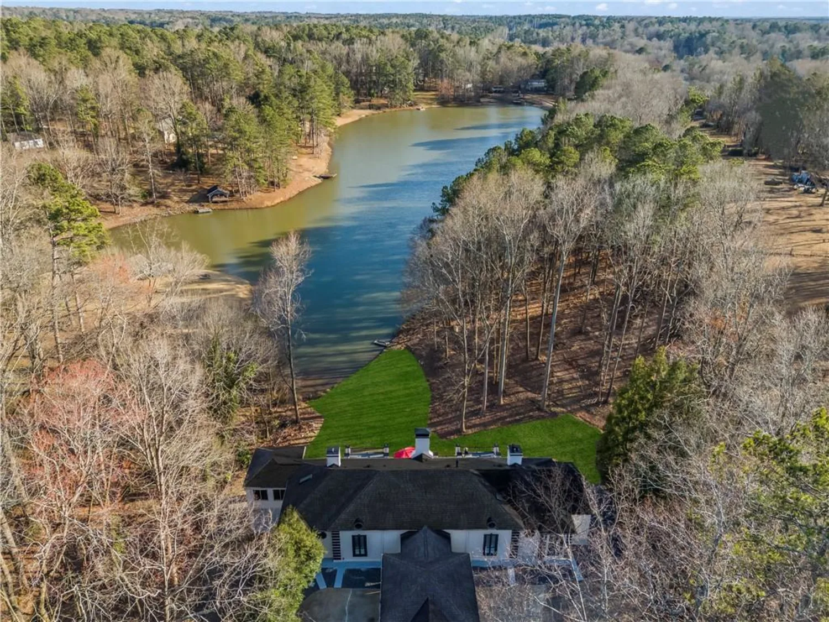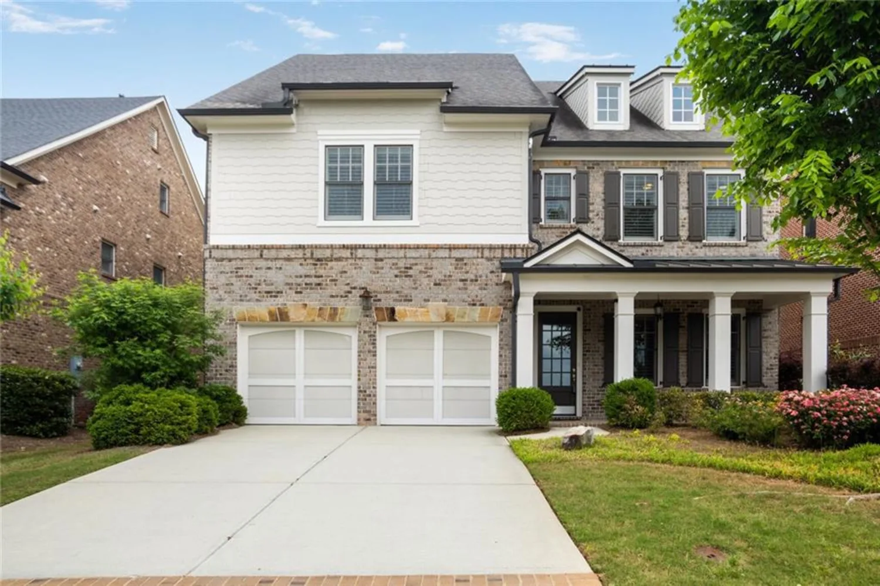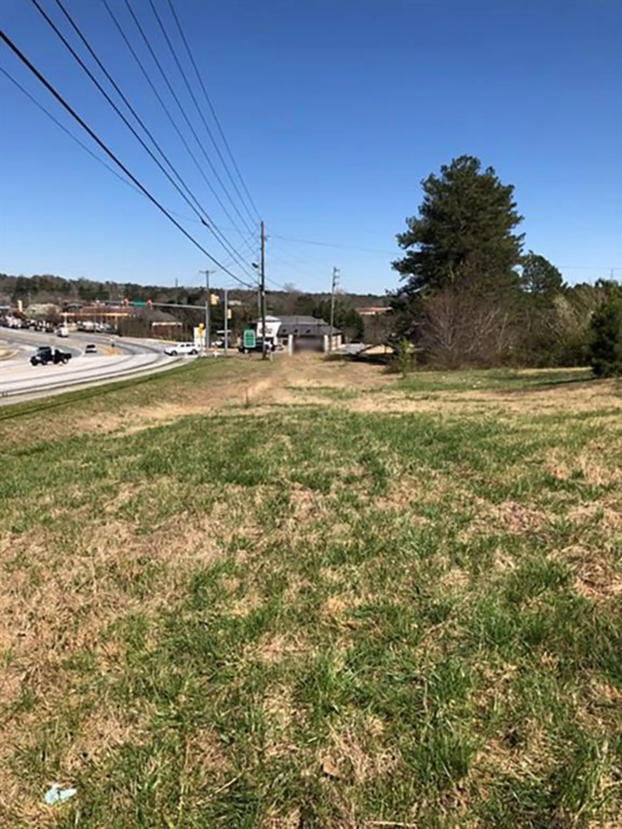2743 long grove driveMarietta, GA 30062
2743 long grove driveMarietta, GA 30062
Description
MORE PHOTOS COMING SOON! Incredible opportunity to move into the coveted Madison Hall neighborhood! This gorgeous home sits on one of the two neighborhood lakes, offering a tranquil view of the lake throughout. Relax on the back deck or stone patio, or grab your kayak, paddleboard, or fishing rod! The gourmet kitchen w/ high-end KitchenAid/Thermador stainless appliances, Carrara marble, and opening to the cozy keeping room is an entertainer's dream. With an open floor plan, oversize bedrooms / closets, and gleaming hardwoods throughout the main level, this home is simply stunning. Full guest suite and separate study on the main level. Walk to the neighborhood pool & tennis courts, middle school, or YMCA. Two-story great room w/ custom built-ins, wall of windows, a fireplace, and impressive views of the lake. Solarium-style breakfast area and the master sitting area both offer panoramic lake views. Large rec room in the terrace level, plus an office or 6th bedroom, full bathroom, and multiple storage areas w/ huge expansion potential! The luxurious master suite has enormous closets (including custom cabinetry), trayed ceilings, and an en suite boasting a jetted tub, separate natural travertine stone tile shower, and double vanity w/ tons of cabinetry. The construction quality of this home far surpasses new construction in the same range, and you just won't find new construction with a setting like this! Must see to appreciate how truly breathtaking it is! 3-car garage and circular driveway. Owner-Agent
Property Details for 2743 Long Grove Drive
- Subdivision ComplexMadison Hall
- Architectural StyleTraditional
- ExteriorGarden, Lighting, Rear Stairs
- Num Of Garage Spaces3
- Parking FeaturesDriveway, Garage, Garage Door Opener, Garage Faces Side, Kitchen Level, Level Driveway
- Property AttachedNo
- Waterfront FeaturesLake Front, Pond
LISTING UPDATED:
- StatusActive Under Contract
- MLS #7578443
- Days on Site12
- Taxes$12,835 / year
- HOA Fees$1,850 / year
- MLS TypeResidential
- Year Built1999
- Lot Size0.45 Acres
- CountryCobb - GA
LISTING UPDATED:
- StatusActive Under Contract
- MLS #7578443
- Days on Site12
- Taxes$12,835 / year
- HOA Fees$1,850 / year
- MLS TypeResidential
- Year Built1999
- Lot Size0.45 Acres
- CountryCobb - GA
Building Information for 2743 Long Grove Drive
- StoriesTwo
- Year Built1999
- Lot Size0.4500 Acres
Payment Calculator
Term
Interest
Home Price
Down Payment
The Payment Calculator is for illustrative purposes only. Read More
Property Information for 2743 Long Grove Drive
Summary
Location and General Information
- Community Features: Clubhouse, Fishing, Homeowners Assoc, Lake, Near Schools, Near Shopping, Near Trails/Greenway, Pickleball, Pool, Sidewalks, Street Lights, Tennis Court(s)
- Directions: From the river, travel north on Johnson Ferry Road. Take a left turn onto Post Oak Tritt Road. Turn right on Long Grove Drive into the Madison Hall subdivision. Home will be down a couple hundred yards on your left. Neighborhood is right next door to Hightower Trail Middle School.
- View: Lake, Neighborhood, Water
- Coordinates: 34.017698,-84.433604
School Information
- Elementary School: Shallowford Falls
- Middle School: Hightower Trail
- High School: Pope
Taxes and HOA Information
- Parcel Number: 16054400350
- Tax Year: 2024
- Association Fee Includes: Swim, Tennis
- Tax Legal Description: MADISON HALL LOT 57
Virtual Tour
- Virtual Tour Link PP: https://www.propertypanorama.com/2743-Long-Grove-Drive-Marietta-GA-30062/unbranded
Parking
- Open Parking: Yes
Interior and Exterior Features
Interior Features
- Cooling: Ceiling Fan(s), Central Air, Electric, Zoned
- Heating: Central, Forced Air, Natural Gas
- Appliances: Dishwasher, Disposal, Double Oven, Electric Oven, Gas Cooktop, Gas Water Heater, Microwave, Range Hood, Refrigerator, Self Cleaning Oven
- Basement: Daylight, Exterior Entry, Finished, Finished Bath, Full, Interior Entry
- Fireplace Features: Gas Log, Great Room, Keeping Room
- Flooring: Carpet, Hardwood, Tile
- Interior Features: Bookcases, Crown Molding, Entrance Foyer 2 Story, High Ceilings 9 ft Lower, High Ceilings 9 ft Main, High Ceilings 9 ft Upper, His and Hers Closets, Permanent Attic Stairs, Smart Home, Tray Ceiling(s), Vaulted Ceiling(s), Walk-In Closet(s)
- Levels/Stories: Two
- Other Equipment: Irrigation Equipment
- Window Features: Double Pane Windows, Plantation Shutters, Window Treatments
- Kitchen Features: Breakfast Bar, Breakfast Room, Cabinets Other, Cabinets White, Eat-in Kitchen, Keeping Room, Kitchen Island, Pantry, Stone Counters, View to Family Room
- Master Bathroom Features: Separate Tub/Shower, Soaking Tub, Vaulted Ceiling(s), Whirlpool Tub
- Foundation: Combination, Concrete Perimeter
- Main Bedrooms: 1
- Total Half Baths: 1
- Bathrooms Total Integer: 6
- Main Full Baths: 1
- Bathrooms Total Decimal: 5
Exterior Features
- Accessibility Features: None
- Construction Materials: Brick 4 Sides
- Fencing: Back Yard, Fenced
- Horse Amenities: None
- Patio And Porch Features: Deck, Front Porch, Terrace
- Pool Features: None
- Road Surface Type: Asphalt
- Roof Type: Composition
- Security Features: Security System Owned, Smoke Detector(s)
- Spa Features: None
- Laundry Features: Electric Dryer Hookup, Laundry Room, Main Level, Sink
- Pool Private: No
- Road Frontage Type: Other
- Other Structures: None
Property
Utilities
- Sewer: Public Sewer
- Utilities: Cable Available, Electricity Available, Natural Gas Available, Phone Available, Sewer Available, Water Available
- Water Source: Public
- Electric: 110 Volts, 220 Volts in Laundry
Property and Assessments
- Home Warranty: No
- Property Condition: Resale
Green Features
- Green Energy Efficient: HVAC, Thermostat, Windows
- Green Energy Generation: None
Lot Information
- Common Walls: No Common Walls
- Lot Features: Back Yard, Front Yard, Lake On Lot, Level, Sprinklers In Front, Sprinklers In Rear
- Waterfront Footage: Lake Front, Pond
Rental
Rent Information
- Land Lease: No
- Occupant Types: Owner
Public Records for 2743 Long Grove Drive
Tax Record
- 2024$12,835.00 ($1,069.58 / month)
Home Facts
- Beds6
- Baths5
- Total Finished SqFt6,377 SqFt
- StoriesTwo
- Lot Size0.4500 Acres
- StyleSingle Family Residence
- Year Built1999
- APN16054400350
- CountyCobb - GA
- Fireplaces2




