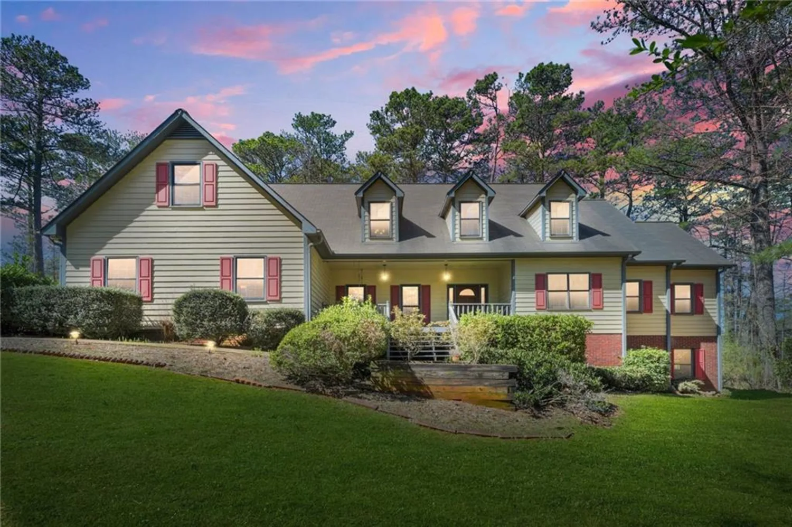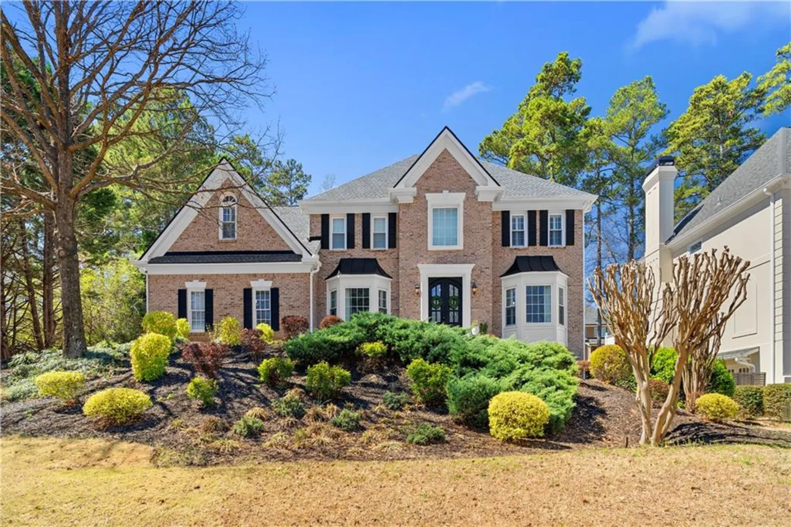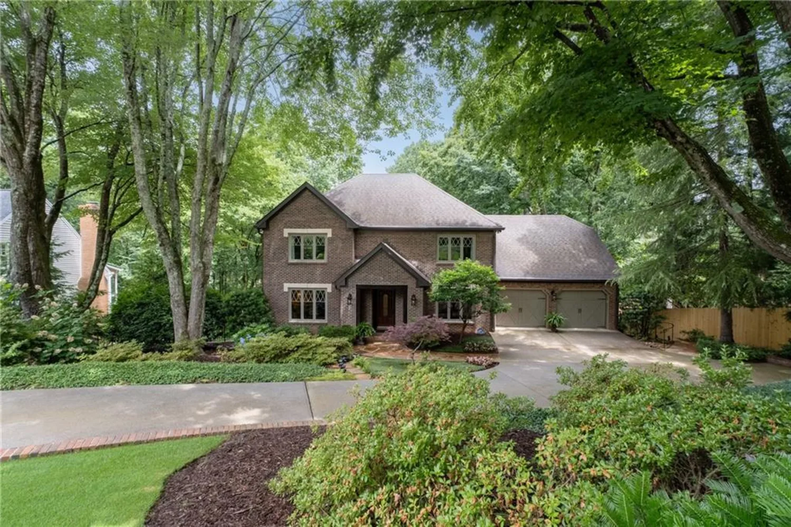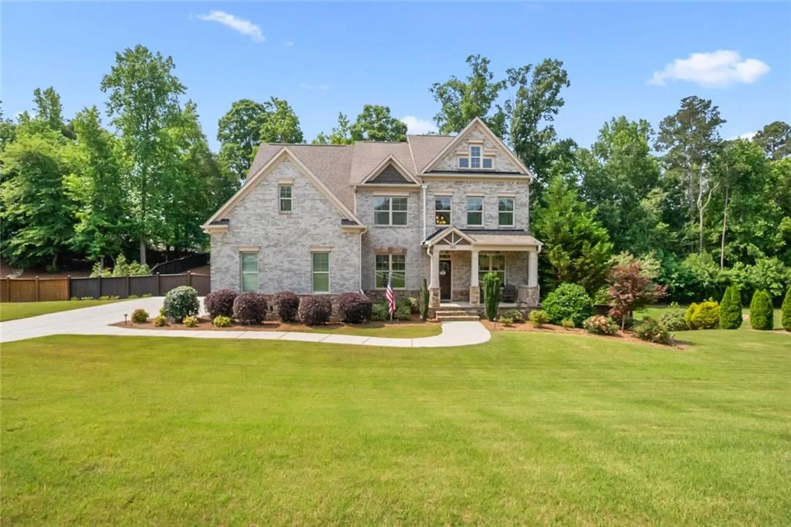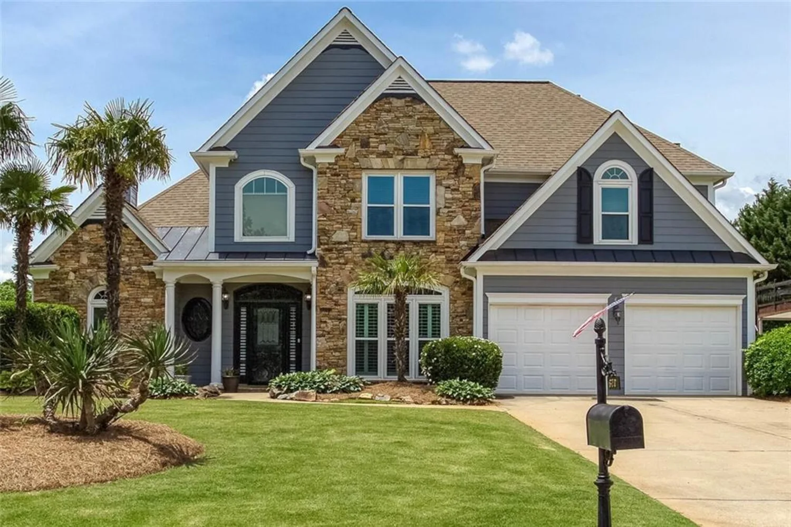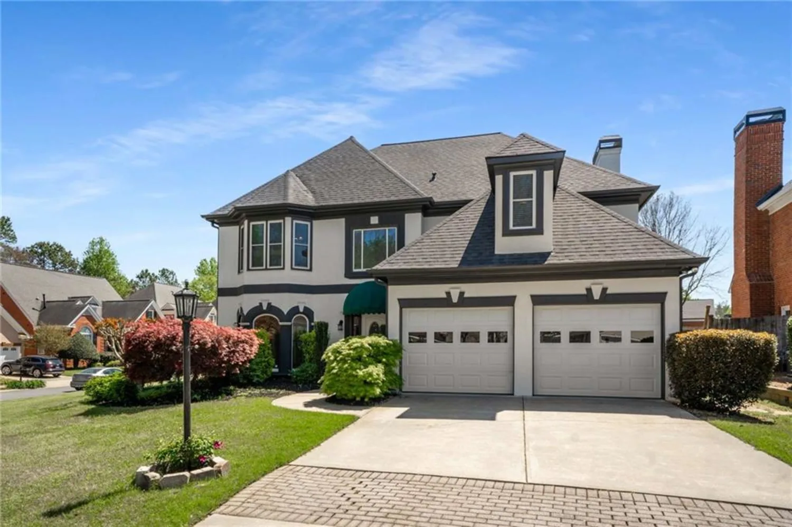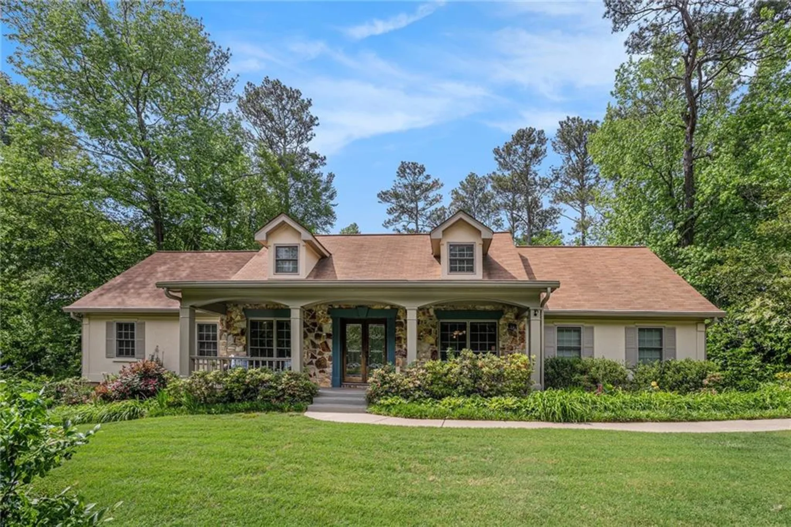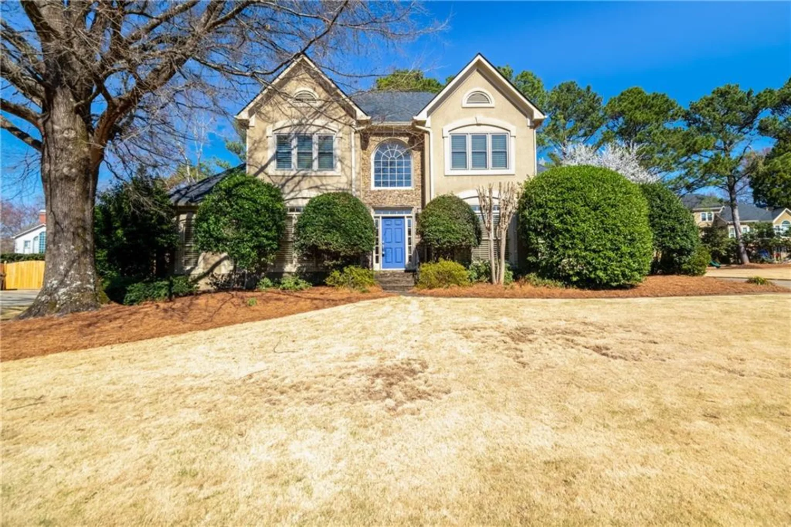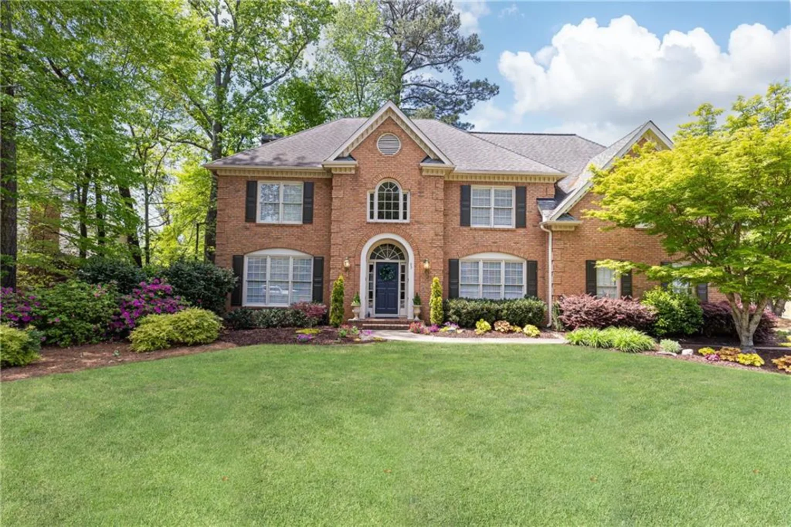2917 ashebrooke drive neMarietta, GA 30068
2917 ashebrooke drive neMarietta, GA 30068
Description
Welcome to this spacious 8-bedroom, 6-bathroom home where every detail has been crafted with care. Perfectly located in the desirable Walton School District, this beautifully renovated home is filled with impressive updates and improvements that put it in a class of its own. As you step inside, you’re greeted by a spacious foyer. Your gaze is naturally drawn to the living room in the distance, where sunlight dances through the windows, casting a warm glow across the room. To the right of the foyer, the formal dining room , ideal for intimate dinners or festive gatherings. On the left, a versatile room awaits your imagination, currently a refined piano room, It can easily be transformed into a library, home office, or an additional family room. This thoughtful layout offers plenty of flexibility to suit your lifestyle. The living room effortlessly flows into the kitchen, The heart of the home, open-concept kitchen, featuring a large island with a breakfast nook and sleek finishes, a perfect setting for preparing meals and hosting guests. Together, these spaces create an open, seamless environment designed for both comfort and grand entertainment. There’s also a guest bedroom on the main level. As you proceed toward the living Room, passing by the beautifully floating staircase leading to the upper floor, where you can find the master bedroom with high ceilings, access to a large roof top, his and her closet, and a beautifully renovated bathroom. In addition, there are 3 more bedrooms on the second floor and one bedroom on the 3th floor, providing plenty of space for family and guests. The fully finished basement is an entertainer's dream, with an open bar, media room and playroom, plus an additional bedroom and full bathroom. Located in a desirable sub division with active pool and tennis, this home combines elegance, functionality, and comfort. Will not last!
Property Details for 2917 Ashebrooke Drive NE
- Subdivision ComplexAshebrooke
- Architectural StyleEuropean, Modern
- ExteriorLighting, Private Yard, Rain Gutters
- Num Of Garage Spaces2
- Parking FeaturesDriveway, Garage, Garage Door Opener, Garage Faces Side
- Property AttachedNo
- Waterfront FeaturesNone
LISTING UPDATED:
- StatusActive
- MLS #7592869
- Days on Site1
- Taxes$7,423 / year
- HOA Fees$1,045 / year
- MLS TypeResidential
- Year Built1987
- Lot Size0.35 Acres
- CountryCobb - GA
LISTING UPDATED:
- StatusActive
- MLS #7592869
- Days on Site1
- Taxes$7,423 / year
- HOA Fees$1,045 / year
- MLS TypeResidential
- Year Built1987
- Lot Size0.35 Acres
- CountryCobb - GA
Building Information for 2917 Ashebrooke Drive NE
- StoriesThree Or More
- Year Built1987
- Lot Size0.3521 Acres
Payment Calculator
Term
Interest
Home Price
Down Payment
The Payment Calculator is for illustrative purposes only. Read More
Property Information for 2917 Ashebrooke Drive NE
Summary
Location and General Information
- Community Features: Barbecue, Homeowners Assoc, Near Schools, Near Shopping, Near Trails/Greenway, Park, Pickleball, Playground, Pool, Street Lights, Tennis Court(s)
- Directions: Johnson Ferry North to Roswell Road. Left on Roswell Road. Left into Ashebrooke Subdivision after Old Canton Road intersection.
- View: Neighborhood
- Coordinates: 33.974576,-84.466339
School Information
- Elementary School: East Side
- Middle School: Dodgen
- High School: Walton
Taxes and HOA Information
- Parcel Number: 16098300120
- Tax Year: 2024
- Tax Legal Description: ASHEBROOKE LOT 23A UNIT 1
Virtual Tour
- Virtual Tour Link PP: https://www.propertypanorama.com/2917-Ashebrooke-Drive-NE-Marietta-GA-30068/unbranded
Parking
- Open Parking: Yes
Interior and Exterior Features
Interior Features
- Cooling: Ceiling Fan(s), Central Air
- Heating: Central, Natural Gas
- Appliances: Dishwasher, Disposal, Electric Oven, ENERGY STAR Qualified Appliances, Gas Cooktop, Microwave, Refrigerator, Self Cleaning Oven
- Basement: Finished, Finished Bath, Walk-Out Access
- Fireplace Features: Family Room
- Flooring: Carpet, Ceramic Tile, Laminate
- Interior Features: Crown Molding, Entrance Foyer 2 Story, High Ceilings 9 ft Main, His and Hers Closets, Recessed Lighting, Sound System, Tray Ceiling(s), Walk-In Closet(s), Wet Bar
- Levels/Stories: Three Or More
- Other Equipment: None
- Window Features: Aluminum Frames, Skylight(s), Wood Frames
- Kitchen Features: Breakfast Room, Cabinets Other, Kitchen Island, Pantry, Stone Counters, View to Family Room
- Master Bathroom Features: Double Shower, Double Vanity, Separate His/Hers, Whirlpool Tub
- Foundation: Combination
- Main Bedrooms: 1
- Bathrooms Total Integer: 6
- Main Full Baths: 1
- Bathrooms Total Decimal: 6
Exterior Features
- Accessibility Features: None
- Construction Materials: Stone, Stucco
- Fencing: Invisible
- Horse Amenities: None
- Patio And Porch Features: Deck, Rooftop
- Pool Features: None
- Road Surface Type: Asphalt
- Roof Type: Shingle
- Security Features: Carbon Monoxide Detector(s), Smoke Detector(s)
- Spa Features: None
- Laundry Features: Electric Dryer Hookup, In Hall, Laundry Closet, Upper Level
- Pool Private: No
- Road Frontage Type: County Road
- Other Structures: None
Property
Utilities
- Sewer: Public Sewer
- Utilities: Electricity Available, Natural Gas Available, Sewer Available, Water Available
- Water Source: Public
- Electric: 110 Volts, 220 Volts, 220 Volts in Laundry
Property and Assessments
- Home Warranty: No
- Property Condition: Updated/Remodeled
Green Features
- Green Energy Efficient: None
- Green Energy Generation: None
Lot Information
- Common Walls: No Common Walls
- Lot Features: Back Yard, Front Yard, Landscaped, Private
- Waterfront Footage: None
Rental
Rent Information
- Land Lease: No
- Occupant Types: Owner
Public Records for 2917 Ashebrooke Drive NE
Tax Record
- 2024$7,423.00 ($618.58 / month)
Home Facts
- Beds8
- Baths6
- Total Finished SqFt4,692 SqFt
- StoriesThree Or More
- Lot Size0.3521 Acres
- StyleSingle Family Residence
- Year Built1987
- APN16098300120
- CountyCobb - GA
- Fireplaces1




