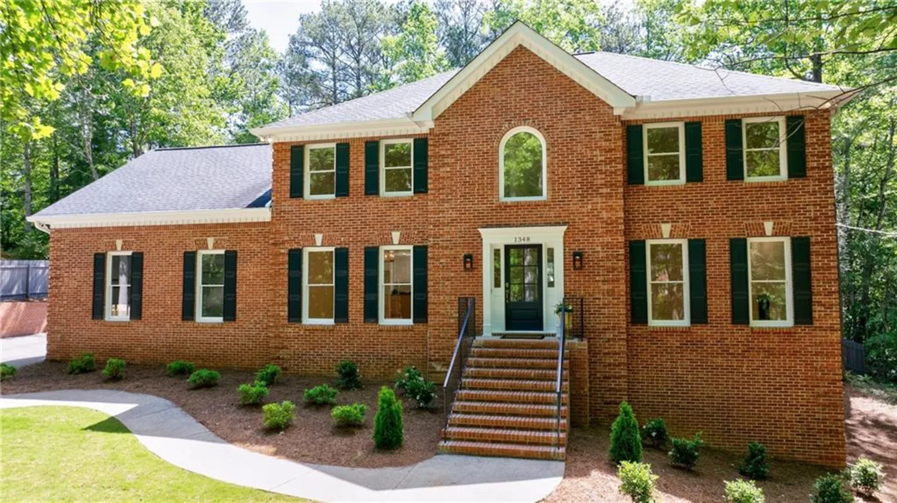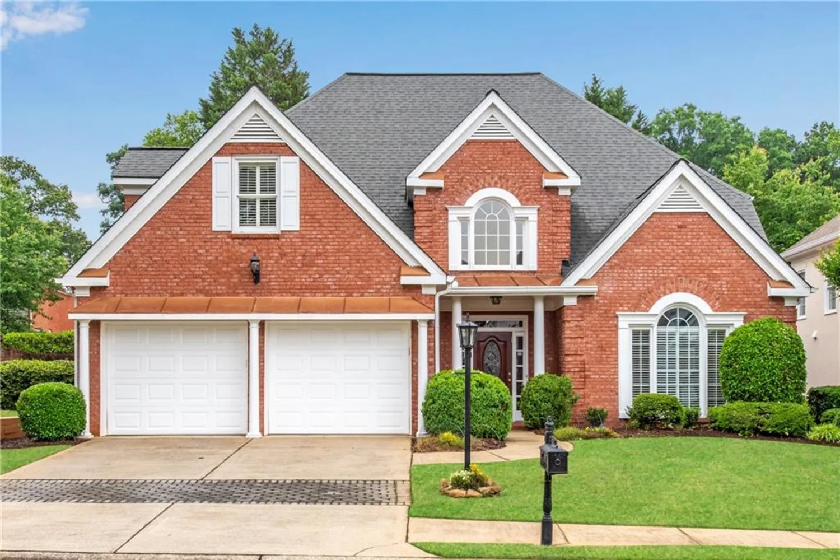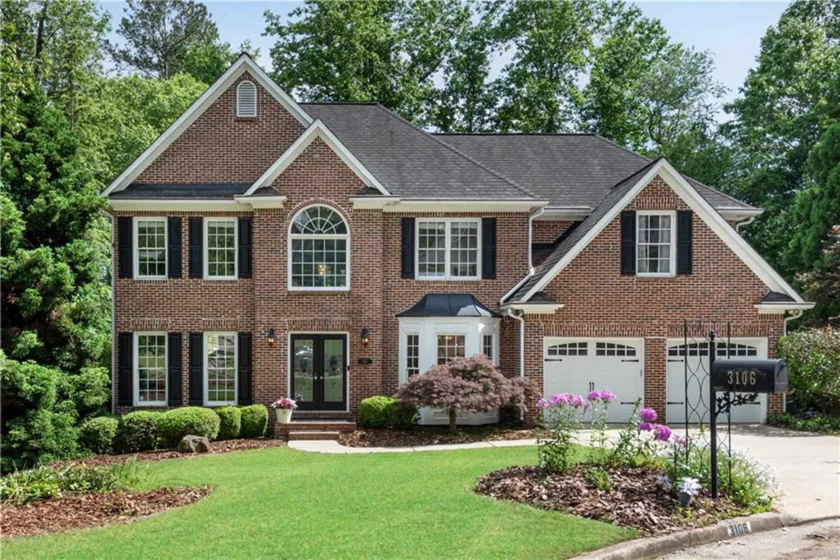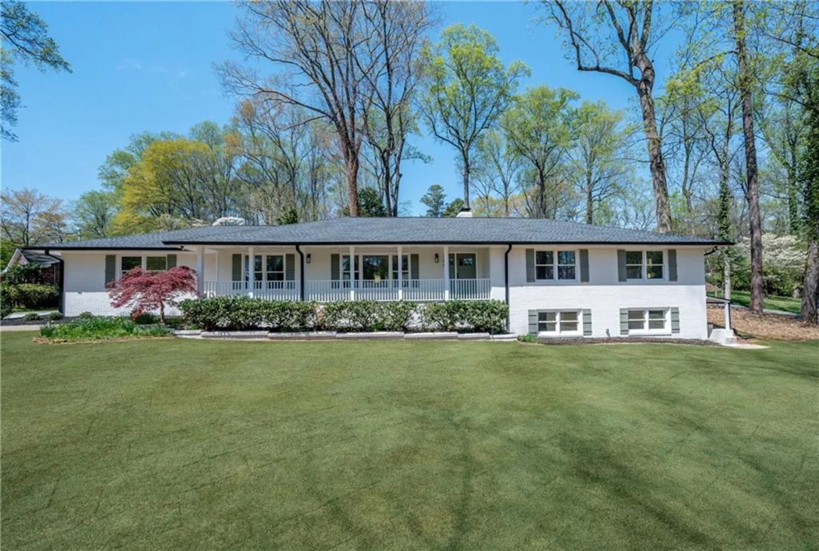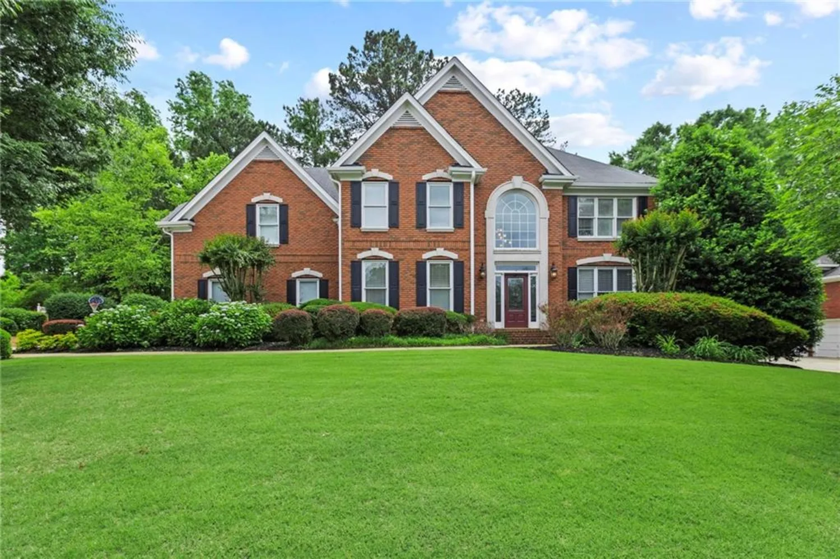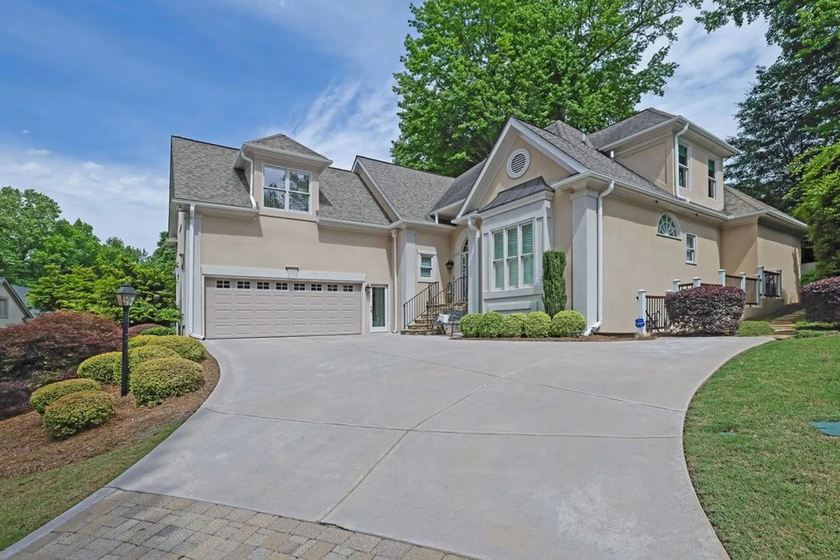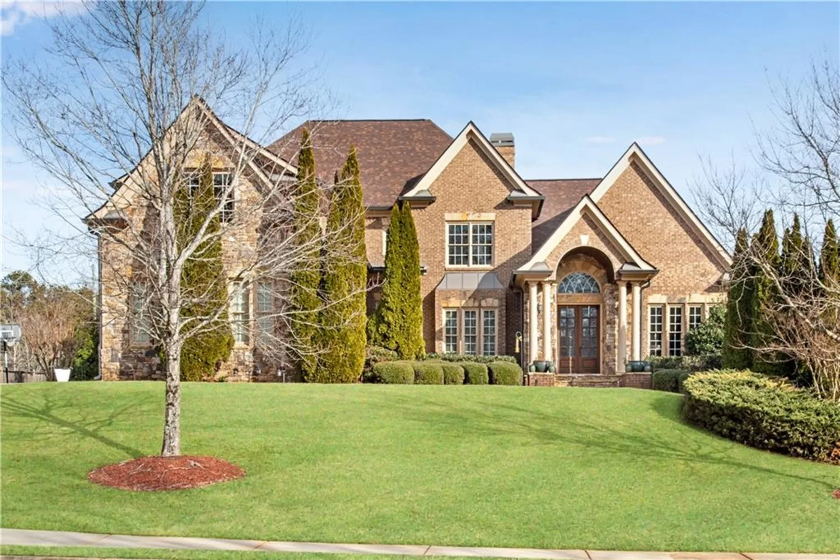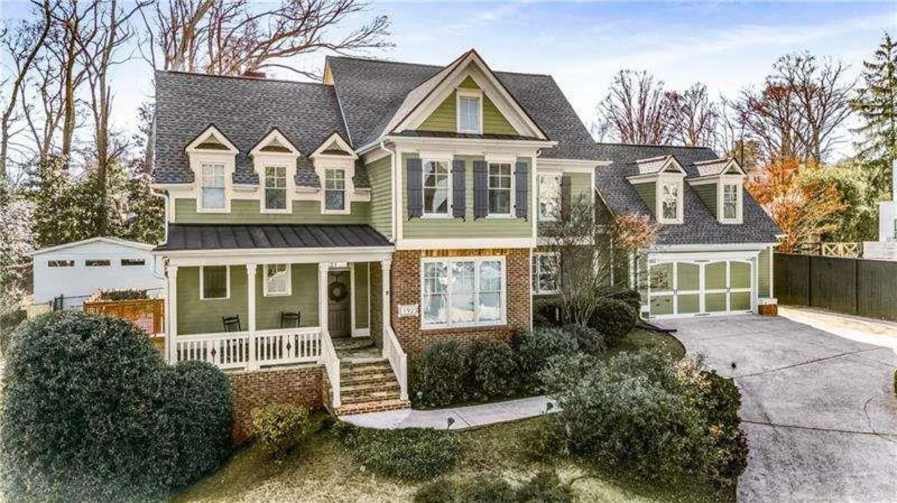65 gatewood driveMarietta, GA 30068
65 gatewood driveMarietta, GA 30068
Description
Move in ready luxury home with exceptional features. Every detail has been thoughtfully considered in this stunning, move in ready home. Boasting 3.5 sides of brick, a freshly painted exterior and interior, a new roof, and brand new HVAC systems throughout, this residence is designed for effortless living. The fenced backyard oasis features a pool, hot tub, and Astro turf, offering a low maintenance retreat where you can spend more time enjoying your free time. Inside, you'll find brand new hardwood floors throughout the main and upper levels, custom designer lighting, and a neutral color palette that complements any style. The dedicated home office features built in bookshelves and ample storage. An oversized formal dining room, breakfast room with a picture window, and a screened porch overlooking the pool create perfect spaces for dining and relaxation. A keeping room offers additional versatility, ideal as a playroom or cozy lounge. At the heart of the home, the chefs kitchen is a dream with a 48" Wolf range, Sub-Zero refrigerator, KitchenAid dishwasher and microwave, and oversized island with pull-out drawers throughout, perfect for entertaining. The family room features built in bookcases, a fireplace with new gas logs, and rear staircase access. Upstairs, the owners retreat includes a private keeping room with a fireplace, built in bookcases, and his and hers bathrooms. The spa like bath features a soaking tub, steam shower, double vanities, and abundant natural light. The custom walk in closet provides exceptional storage and organization. A junior suite offers a clawfoot tub, separate shower, and custom built walk in closet. The fully finished basement includes a GE Cafe refrigerator, convection oven, and quartz countertops in the efficiency kitchen. A theater room with plush carpet provides the perfect setting for movie nights, while upgraded LVP flooring, a multipurpose room, and a showroom finished storage space add function and style. The basement also offers direct access to a private courtyard and the backyard pool area. Located in an active swim/tennis community, the HOA includes weekly trash service and a busy social calendar. With extensive upgrades, including new HVAC systems, this home is a must-see for discerning buyers.
Property Details for 65 Gatewood Drive
- Subdivision ComplexSentinel Lake
- Architectural StyleTraditional
- ExteriorLighting, Private Entrance, Private Yard, Rain Gutters
- Num Of Garage Spaces2
- Parking FeaturesDriveway, Garage, Garage Faces Side
- Property AttachedNo
- Waterfront FeaturesNone
LISTING UPDATED:
- StatusActive
- MLS #7535098
- Days on Site37
- Taxes$8,828 / year
- HOA Fees$1,225 / year
- MLS TypeResidential
- Year Built1988
- Lot Size0.33 Acres
- CountryCobb - GA
LISTING UPDATED:
- StatusActive
- MLS #7535098
- Days on Site37
- Taxes$8,828 / year
- HOA Fees$1,225 / year
- MLS TypeResidential
- Year Built1988
- Lot Size0.33 Acres
- CountryCobb - GA
Building Information for 65 Gatewood Drive
- StoriesThree Or More
- Year Built1988
- Lot Size0.3341 Acres
Payment Calculator
Term
Interest
Home Price
Down Payment
The Payment Calculator is for illustrative purposes only. Read More
Property Information for 65 Gatewood Drive
Summary
Location and General Information
- Community Features: Clubhouse, Curbs, Homeowners Assoc, Near Schools, Near Shopping, Pool, Sidewalks, Street Lights, Tennis Court(s), Other
- Directions: North on Johnson Ferry - Left on Lower Roswell- Right into Sentinel Lake on Timberloch - Right on Gatewood - House on Left. Sign in yard.
- View: Other
- Coordinates: 33.951749,-84.456766
School Information
- Elementary School: Eastvalley
- Middle School: East Cobb
- High School: Wheeler
Taxes and HOA Information
- Parcel Number: 16119700370
- Tax Year: 2024
- Tax Legal Description: SENTINEL LAKE P-1 LOT 41 BLOCK A UNIT 1
Virtual Tour
- Virtual Tour Link PP: https://www.propertypanorama.com/65-Gatewood-Drive-Marietta-GA-30068/unbranded
Parking
- Open Parking: Yes
Interior and Exterior Features
Interior Features
- Cooling: Ceiling Fan(s), Central Air
- Heating: Central
- Appliances: Dishwasher, Double Oven, Gas Cooktop, Microwave, Refrigerator, Tankless Water Heater, Other
- Basement: Exterior Entry, Finished, Finished Bath, Full, Interior Entry, Walk-Out Access
- Fireplace Features: Brick, Gas Log, Living Room, Master Bedroom
- Flooring: Hardwood, Luxury Vinyl, Other
- Interior Features: Beamed Ceilings, Bookcases, Coffered Ceiling(s), Crown Molding, Double Vanity, Entrance Foyer 2 Story, High Speed Internet, Recessed Lighting, Tray Ceiling(s), Walk-In Closet(s), Other
- Levels/Stories: Three Or More
- Other Equipment: Home Theater
- Window Features: None
- Kitchen Features: Breakfast Bar, Cabinets White, Country Kitchen, Eat-in Kitchen, Kitchen Island, Second Kitchen, Stone Counters, View to Family Room, Other
- Master Bathroom Features: Double Vanity, Separate Tub/Shower, Soaking Tub, Other
- Foundation: None
- Total Half Baths: 1
- Bathrooms Total Integer: 6
- Bathrooms Total Decimal: 5
Exterior Features
- Accessibility Features: None
- Construction Materials: Brick
- Fencing: Back Yard, Privacy
- Horse Amenities: None
- Patio And Porch Features: Enclosed, Patio, Rear Porch, Screened, Terrace
- Pool Features: Heated, In Ground, Pool/Spa Combo, Private, Salt Water
- Road Surface Type: Paved
- Roof Type: Composition
- Security Features: Carbon Monoxide Detector(s), Smoke Detector(s)
- Spa Features: None
- Laundry Features: Laundry Room, Main Level
- Pool Private: Yes
- Road Frontage Type: Other
- Other Structures: None
Property
Utilities
- Sewer: Public Sewer
- Utilities: Cable Available, Electricity Available, Natural Gas Available, Phone Available, Sewer Available, Underground Utilities, Water Available
- Water Source: Public
- Electric: Other
Property and Assessments
- Home Warranty: No
- Property Condition: Updated/Remodeled
Green Features
- Green Energy Efficient: Thermostat, Water Heater
- Green Energy Generation: None
Lot Information
- Common Walls: No Common Walls
- Lot Features: Back Yard, Front Yard, Landscaped, Sloped, Other
- Waterfront Footage: None
Rental
Rent Information
- Land Lease: No
- Occupant Types: Owner
Public Records for 65 Gatewood Drive
Tax Record
- 2024$8,828.00 ($735.67 / month)
Home Facts
- Beds4
- Baths5
- Total Finished SqFt5,325 SqFt
- StoriesThree Or More
- Lot Size0.3341 Acres
- StyleSingle Family Residence
- Year Built1988
- APN16119700370
- CountyCobb - GA
- Fireplaces2




