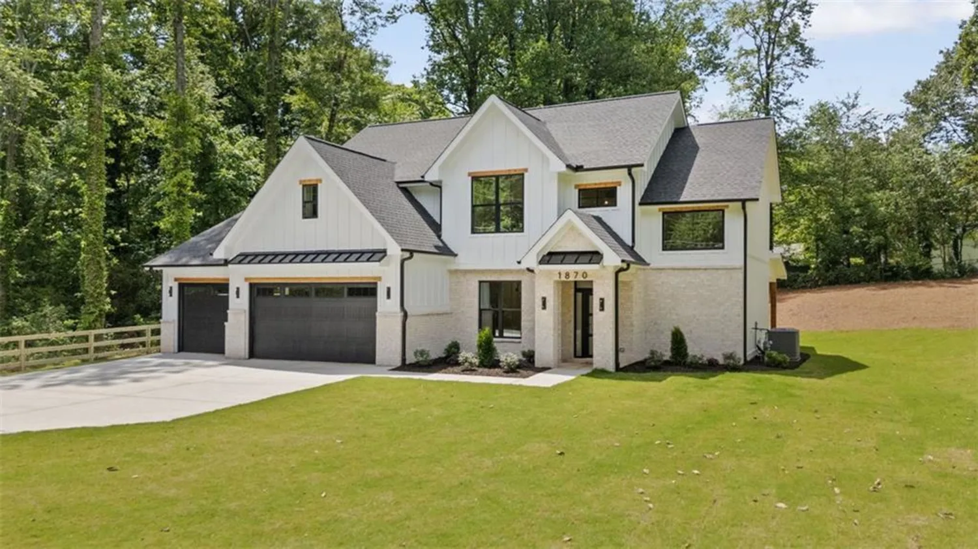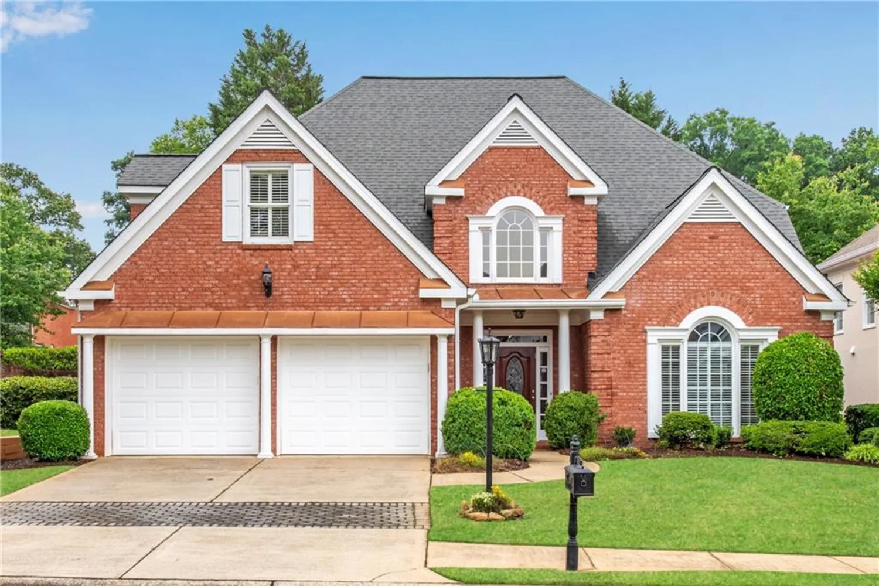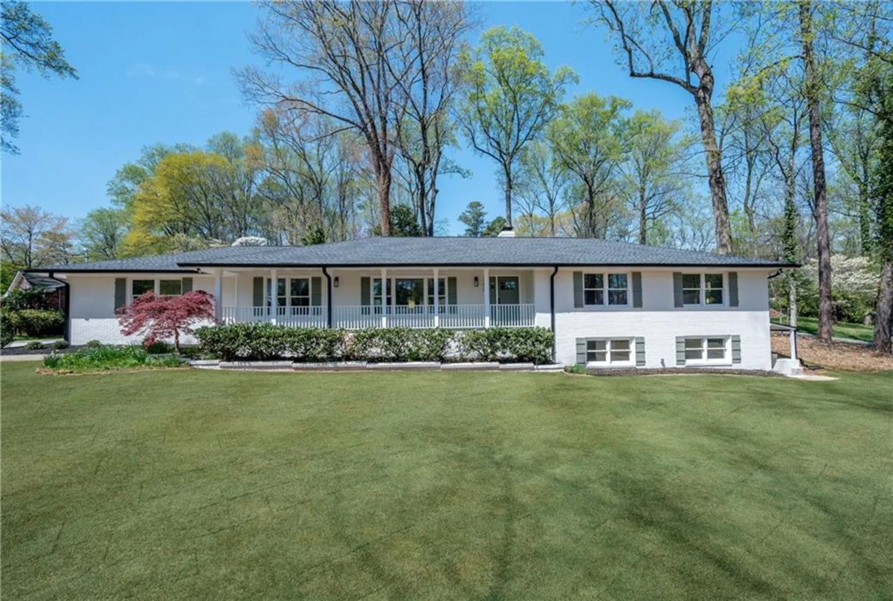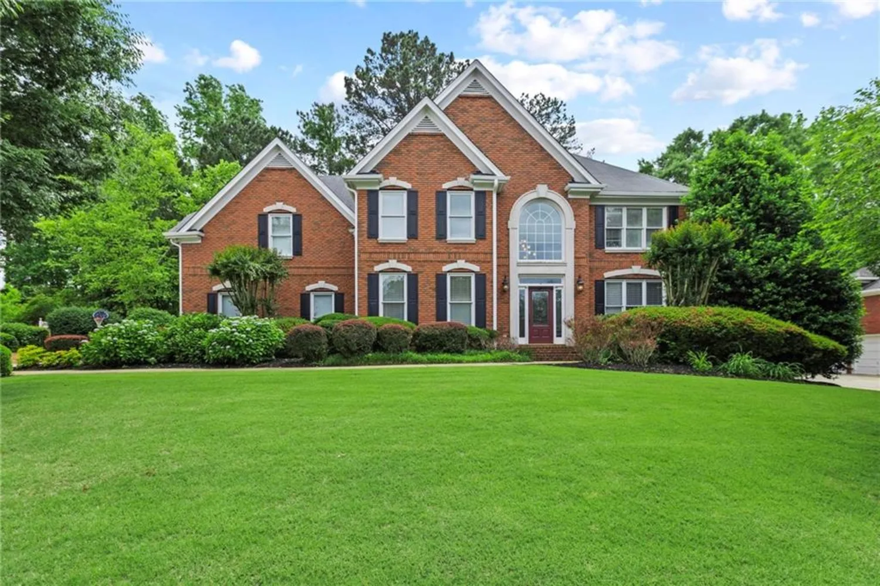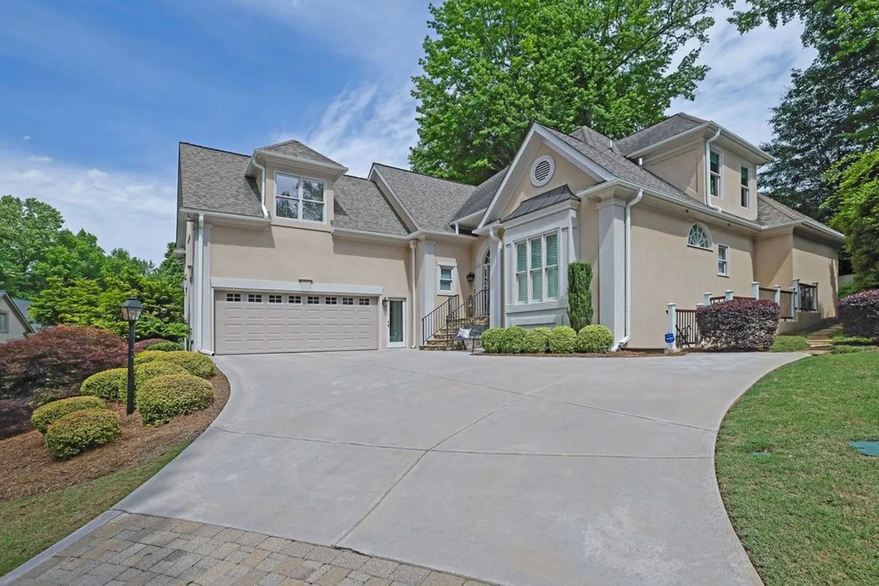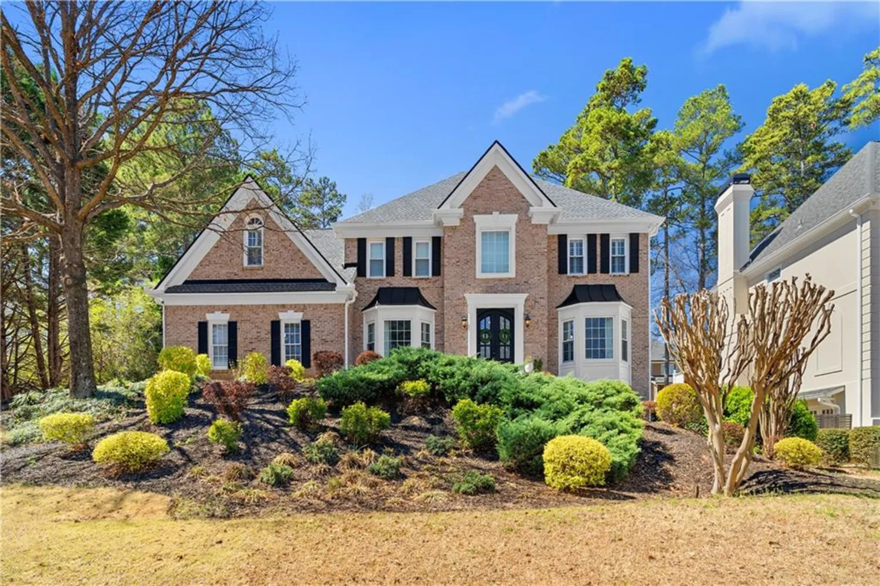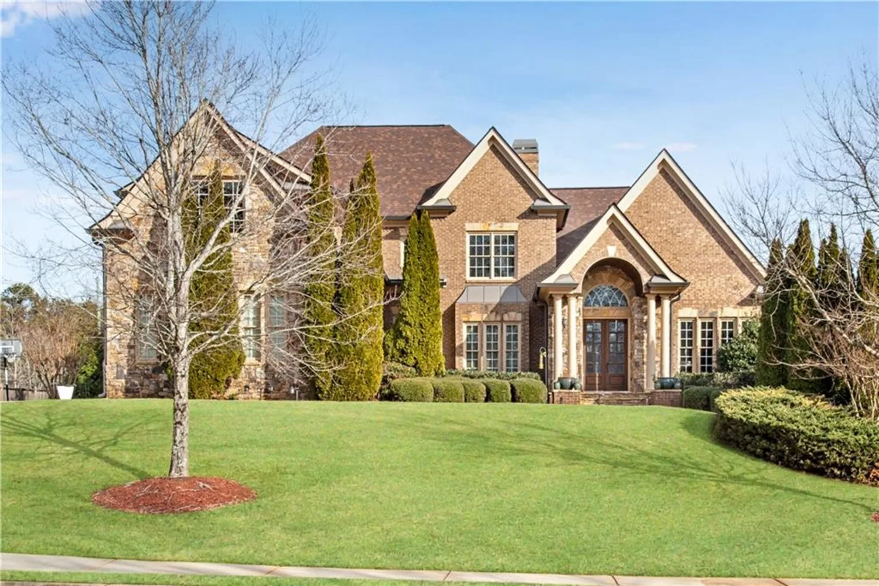1348 timberland drive seMarietta, GA 30067
1348 timberland drive seMarietta, GA 30067
Description
Welcome to an extraordinary, breathtaking 8-bedroom, 5.5-bathroom four-sided brick estate, masterfully reimagined with modern elegance, timeless sophistication, and unparalleled opulence. Nestled on a serene, private 1-acre lot with no HOA, this luxurious, majestic home offers unmatched seclusion, a gated private drive, and a fully fenced backyard featuring a sparkling, resort-style in-ground swimming pool—your personal oasis for relaxation and lavish entertainment. Step inside to discover gleaming white oak hardwood floors, fresh plush carpeting in secondary bedrooms, and crisp, neutral paint throughout, creating an atmosphere of refined tranquility. The gourmet kitchen is a chef’s dream, boasting dazzling quartz countertops, a high-end gas stove with electric oven, a gourmet cooktop, a sleek microwave drawer in the island, a farmhouse apron sink, a walk-in pantry, and a custom laundry room with a stacked washer/dryer. Every bathroom radiates luxury with frameless glass showers, including a spa-like walk-in shower in the main-level master suite with dual showerheads and a rain shower, while the upstairs master features a double vanity and a freestanding soaking tub with tranquil, picturesque garden views. Dual master suites, one with direct pool access, elevate the home’s exquisite versatility. The finished basement is an entertainer’s utopia, featuring two bedrooms, a full bathroom, a custom wine cellar, and unfinished space for a future home theater or gym. A cozy, inviting fireplace and open-concept design make the main level ideal for grand gatherings, while the expansive lot ensures unrivaled privacy rarely found elsewhere. Perfectly located minutes from fine dining, close to Truist Park, with seamless HWY access and less than 30 minutes to the airport, this move-in ready masterpiece redefines luxury living. Schedule a private tour of this architectural jewel today! Owner/Agent
Property Details for 1348 Timberland Drive SE
- Subdivision ComplexTerrell Mill Estates
- Architectural StyleCraftsman, Traditional
- ExteriorPrivate Entrance, Private Yard
- Num Of Garage Spaces2
- Num Of Parking Spaces2
- Parking FeaturesAttached, Driveway, Garage, Garage Door Opener
- Property AttachedNo
- Waterfront FeaturesNone
LISTING UPDATED:
- StatusActive
- MLS #7574594
- Days on Site9
- Taxes$2,021 / year
- MLS TypeResidential
- Year Built1988
- Lot Size1.00 Acres
- CountryCobb - GA
LISTING UPDATED:
- StatusActive
- MLS #7574594
- Days on Site9
- Taxes$2,021 / year
- MLS TypeResidential
- Year Built1988
- Lot Size1.00 Acres
- CountryCobb - GA
Building Information for 1348 Timberland Drive SE
- StoriesTwo
- Year Built1988
- Lot Size0.9950 Acres
Payment Calculator
Term
Interest
Home Price
Down Payment
The Payment Calculator is for illustrative purposes only. Read More
Property Information for 1348 Timberland Drive SE
Summary
Location and General Information
- Community Features: None
- Directions: From 75 N: Take exit 263 towards Roswell. Take the first right onto Powers Ferry Road then turn left onto Terrell Mill Rd. Turn right onto Brookview Rd then turn left at the 1st cross street onto Beechwood Dr. Turn Right onto Timberland Drive and the home will be on the Right.
- View: Rural
- Coordinates: 33.923023,-84.452926
School Information
- Elementary School: Brumby
- Middle School: East Cobb
- High School: Wheeler
Taxes and HOA Information
- Parcel Number: 17100200290
- Tax Year: 2024
- Tax Legal Description: 17-1002- -029
Virtual Tour
- Virtual Tour Link PP: https://www.propertypanorama.com/1348-Timberland-Drive-SE-Marietta-GA-30067/unbranded
Parking
- Open Parking: Yes
Interior and Exterior Features
Interior Features
- Cooling: Ceiling Fan(s), Central Air, Multi Units, Zoned
- Heating: Central, Natural Gas, Zoned
- Appliances: Dishwasher, Disposal, Dryer, Gas Range, Gas Water Heater, Gas Cooktop, Microwave, Range Hood, Washer
- Basement: Daylight, Finished, Finished Bath, Full
- Fireplace Features: Family Room, Factory Built, Gas Log, Gas Starter, Ventless
- Flooring: Carpet, Ceramic Tile, Hardwood
- Interior Features: High Ceilings 9 ft Main, Crown Molding, Double Vanity, Entrance Foyer, Recessed Lighting, Walk-In Closet(s)
- Levels/Stories: Two
- Other Equipment: None
- Window Features: Double Pane Windows, Insulated Windows
- Kitchen Features: Breakfast Bar, Cabinets White, Eat-in Kitchen, Kitchen Island, Pantry Walk-In, Stone Counters
- Master Bathroom Features: Double Shower, Double Vanity, Separate Tub/Shower, Soaking Tub
- Foundation: Concrete Perimeter, Slab
- Main Bedrooms: 1
- Total Half Baths: 1
- Bathrooms Total Integer: 6
- Main Full Baths: 1
- Bathrooms Total Decimal: 5
Exterior Features
- Accessibility Features: None
- Construction Materials: Brick 4 Sides
- Fencing: Back Yard, Fenced, Privacy, Wood
- Horse Amenities: None
- Patio And Porch Features: Patio
- Pool Features: Fenced, In Ground, Pool Cover, Private, Vinyl
- Road Surface Type: Concrete
- Roof Type: Composition
- Security Features: Smoke Detector(s)
- Spa Features: Private
- Laundry Features: Common Area, Laundry Room, Main Level
- Pool Private: Yes
- Road Frontage Type: County Road
- Other Structures: Other
Property
Utilities
- Sewer: Public Sewer
- Utilities: Cable Available, Electricity Available, Natural Gas Available, Sewer Available, Water Available
- Water Source: Public
- Electric: 110 Volts
Property and Assessments
- Home Warranty: No
- Property Condition: Updated/Remodeled
Green Features
- Green Energy Efficient: Appliances, HVAC, Roof, Lighting, Windows, Water Heater, Thermostat, Doors, Insulation
- Green Energy Generation: None
Lot Information
- Above Grade Finished Area: 4550
- Common Walls: No Common Walls
- Lot Features: Back Yard, Landscaped, Level, Private, Wooded
- Waterfront Footage: None
Rental
Rent Information
- Land Lease: No
- Occupant Types: Owner
Public Records for 1348 Timberland Drive SE
Tax Record
- 2024$2,021.00 ($168.42 / month)
Home Facts
- Beds8
- Baths5
- Total Finished SqFt6,276 SqFt
- Above Grade Finished4,550 SqFt
- Below Grade Finished1,726 SqFt
- StoriesTwo
- Lot Size0.9950 Acres
- StyleSingle Family Residence
- Year Built1988
- APN17100200290
- CountyCobb - GA
- Fireplaces1




