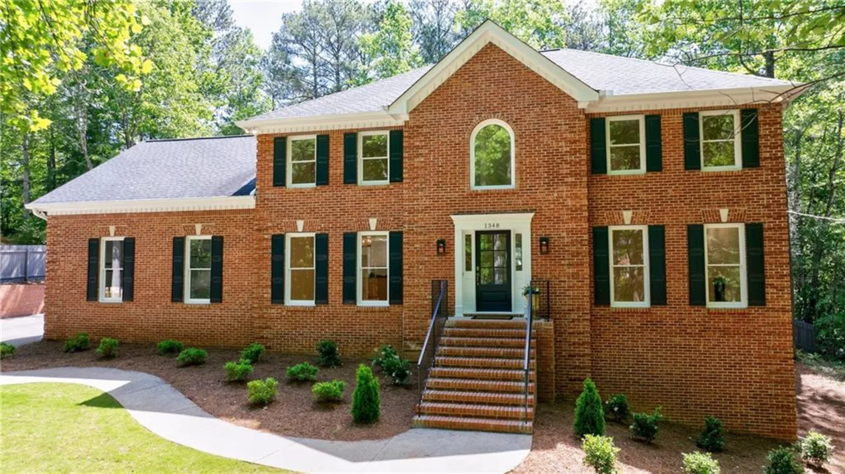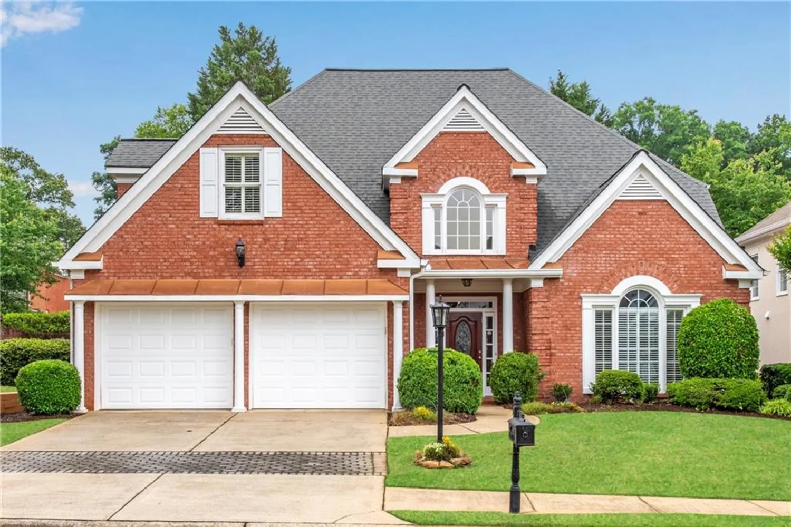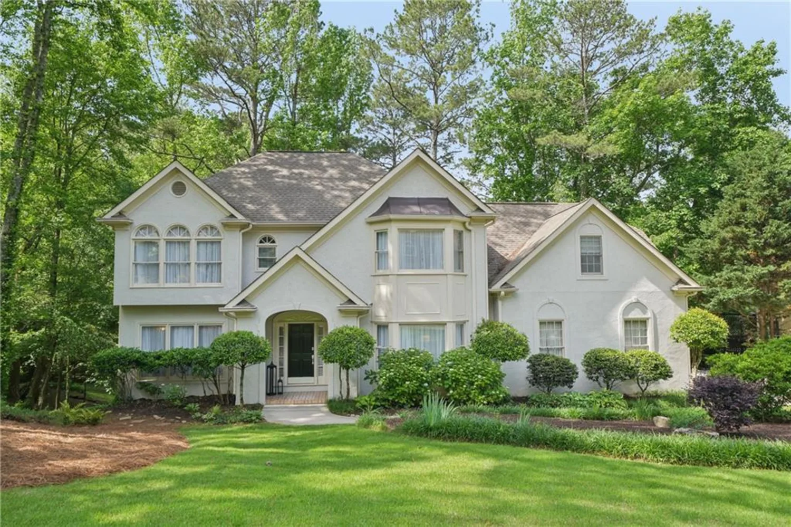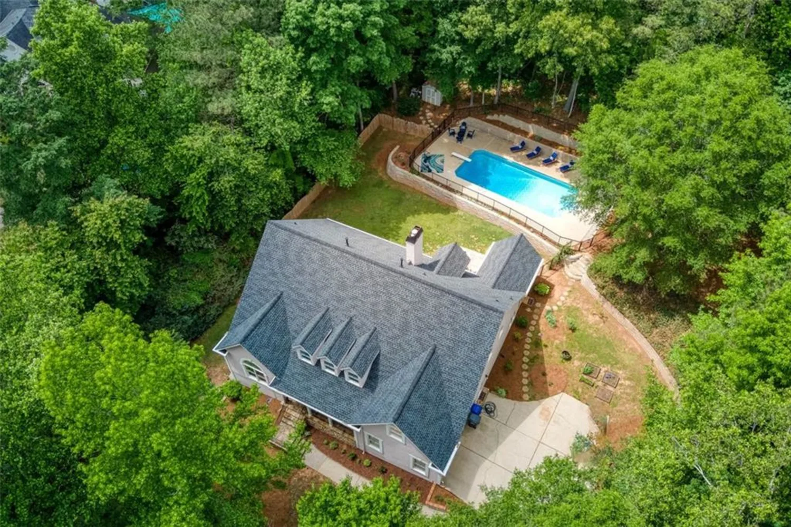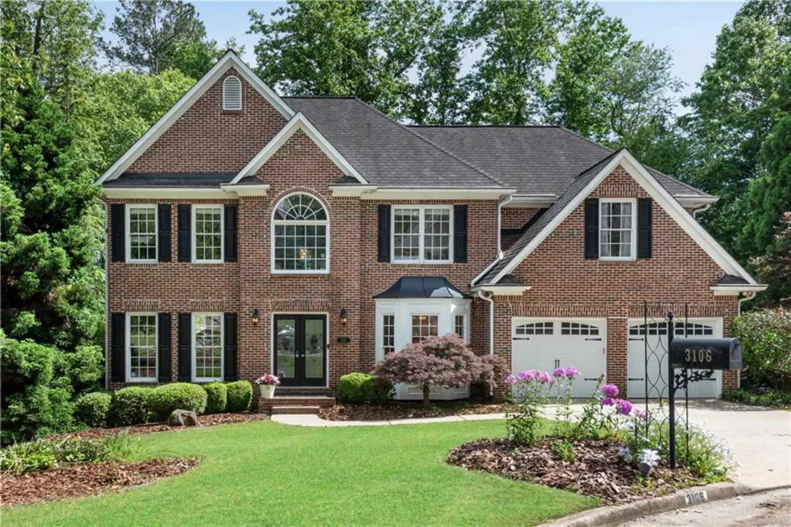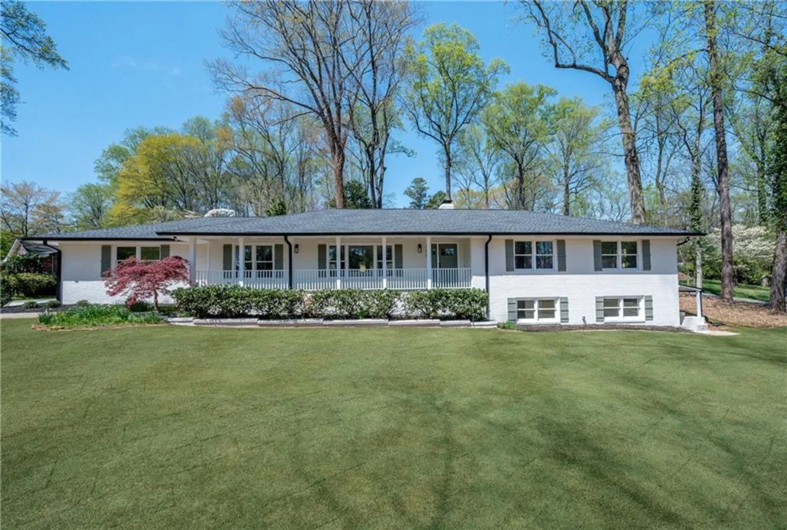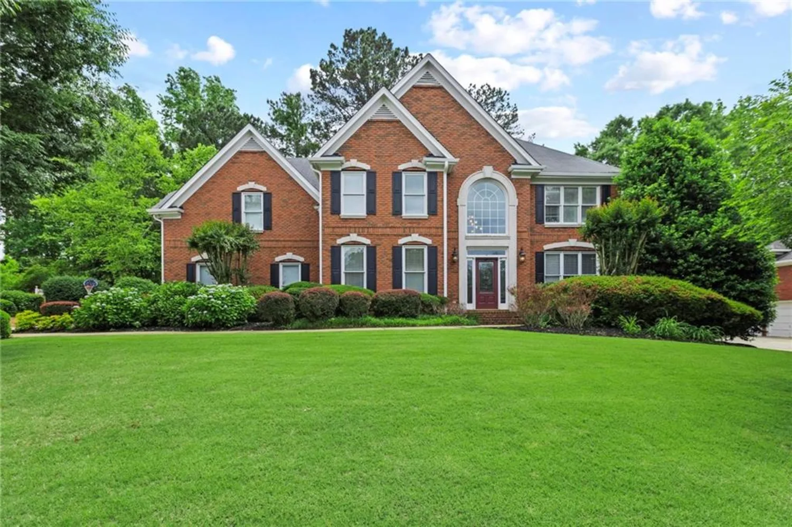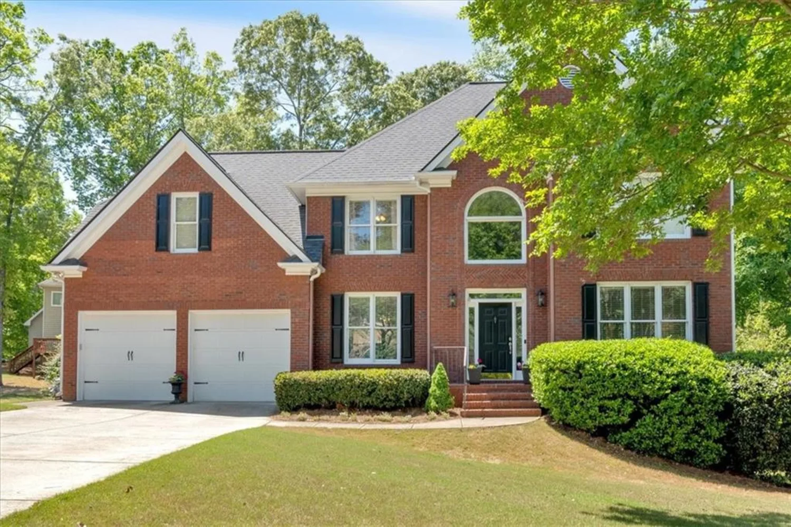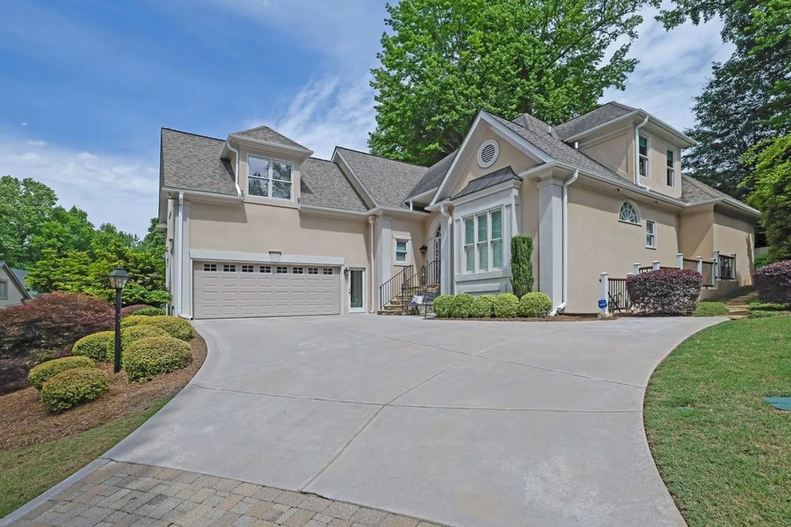511 baxter wayMarietta, GA 30064
511 baxter wayMarietta, GA 30064
Description
Welcome Home to this stunning all-brick and stone executive home perfectly situated in the sought after Hillgrove High School district. Boasting 6 spacious bedrooms and 5.5 luxurious bathrooms, this residence is the epitome of elegance and comfort. Enjoy the convenience of a primary suite on the main level, complete with a sitting area, fireplace, luxurious bath with double vanities, and custom closets by California Closets. The main level features a grand 2 story foyer, 2 story great room with a fireplace, office/living room with built-ins, formal dining room and a spacious laundry room with a sink and cabinets. The expansive kitchen features an extra large island, walk-in pantry, Stainless Steel appliances, double ovens, and a keeping room with its own fireplace, perfect for gatherings. Throughout the home, you'll notice beautiful trim, wide baseboards, and elegant crown molding, as well as high ceilings and doors. The second floor features 4 spacious bedrooms with good sized closets, and 3 full bathrooms. The Terrace Level is perfect for entertaining and comes with a bedroom, full bathroom, kitchenette, lots of storage space, an adorable art room, and a large open space perfect for a movie room, game room, office, or recreation room. Step outside to your private oasis featuring a resort-like heated pool, large covered porch, gas grill and beautiful landscaping and lighting around the pool. There is also a pool house with a half bath, storage space, and new roof. This wonderful home also features a 3 car garage, an electric car charger, fenced yard, CAT5e Ethernet, Nest thermostats, New Roof, New Water heater, 3 furnaces less than 4 years, smart controlled exterior lighting, central vac, and Blink security cameras for ultimate convenience and security. Come experience the perfect blend of luxury and comfort in Shearers Farm!
Property Details for 511 Baxter Way
- Subdivision ComplexShearers Farm
- Architectural StyleCraftsman, Traditional
- ExteriorPrivate Yard
- Num Of Garage Spaces3
- Parking FeaturesAttached, Garage, Garage Faces Side, Kitchen Level, Electric Vehicle Charging Station(s)
- Property AttachedNo
- Waterfront FeaturesNone
LISTING UPDATED:
- StatusActive
- MLS #7514518
- Days on Site113
- Taxes$11,784 / year
- MLS TypeResidential
- Year Built2007
- Lot Size0.69 Acres
- CountryCobb - GA
LISTING UPDATED:
- StatusActive
- MLS #7514518
- Days on Site113
- Taxes$11,784 / year
- MLS TypeResidential
- Year Built2007
- Lot Size0.69 Acres
- CountryCobb - GA
Building Information for 511 Baxter Way
- StoriesTwo
- Year Built2007
- Lot Size0.6900 Acres
Payment Calculator
Term
Interest
Home Price
Down Payment
The Payment Calculator is for illustrative purposes only. Read More
Property Information for 511 Baxter Way
Summary
Location and General Information
- Community Features: None
- Directions: From I-75 N: Take Exit 269 onto Barrett Pkwy. Turn LEFT onto Ernest W Barrett Pkwy NW. Turn RIGHT onto Dallas Hwy SW. Turn LEFT onto Casteel Road SW. Turn RIGHT onto Ballard Drive. Turn LEFT onto Baxter Way. House is on the LEFT.
- View: Neighborhood
- Coordinates: 33.941809,-84.664245
School Information
- Elementary School: Still
- Middle School: Lovinggood
- High School: Hillgrove
Taxes and HOA Information
- Parcel Number: 19005700360
- Tax Year: 2024
- Tax Legal Description: 19005700360
Virtual Tour
- Virtual Tour Link PP: https://www.propertypanorama.com/511-Baxter-Way-Marietta-GA-30064/unbranded
Parking
- Open Parking: No
Interior and Exterior Features
Interior Features
- Cooling: Ceiling Fan(s), Central Air, Heat Pump, Zoned
- Heating: Forced Air, Heat Pump, Zoned
- Appliances: Dishwasher, Disposal, Double Oven, Gas Cooktop, Gas Water Heater
- Basement: Exterior Entry, Finished, Finished Bath, Full, Interior Entry
- Fireplace Features: Factory Built, Gas Log, Gas Starter, Great Room, Keeping Room, Master Bedroom
- Flooring: Carpet, Ceramic Tile, Hardwood
- Interior Features: Bookcases, Cathedral Ceiling(s), Central Vacuum, Crown Molding, Double Vanity, Entrance Foyer 2 Story, High Speed Internet, His and Hers Closets, Low Flow Plumbing Fixtures, Tray Ceiling(s), Walk-In Closet(s)
- Levels/Stories: Two
- Other Equipment: None
- Window Features: Insulated Windows
- Kitchen Features: Cabinets Stain, Keeping Room, Kitchen Island, Pantry Walk-In, Stone Counters
- Master Bathroom Features: Double Vanity, Separate Tub/Shower
- Foundation: Brick/Mortar
- Main Bedrooms: 1
- Total Half Baths: 1
- Bathrooms Total Integer: 6
- Main Full Baths: 1
- Bathrooms Total Decimal: 5
Exterior Features
- Accessibility Features: None
- Construction Materials: Brick 4 Sides, Stone
- Fencing: Back Yard, Fenced, Wood
- Horse Amenities: None
- Patio And Porch Features: Covered
- Pool Features: Heated, In Ground, Vinyl
- Road Surface Type: Paved
- Roof Type: Composition, Shingle
- Security Features: None
- Spa Features: None
- Laundry Features: In Hall, Laundry Room, Main Level, Sink
- Pool Private: No
- Road Frontage Type: None
- Other Structures: Pool House
Property
Utilities
- Sewer: Public Sewer
- Utilities: Cable Available, Electricity Available
- Water Source: Public
- Electric: Other
Property and Assessments
- Home Warranty: No
- Property Condition: Resale
Green Features
- Green Energy Efficient: None
- Green Energy Generation: None
Lot Information
- Common Walls: No Common Walls
- Lot Features: Landscaped, Level, Private
- Waterfront Footage: None
Rental
Rent Information
- Land Lease: No
- Occupant Types: Owner
Public Records for 511 Baxter Way
Tax Record
- 2024$11,784.00 ($982.00 / month)
Home Facts
- Beds6
- Baths5
- Total Finished SqFt8,397 SqFt
- StoriesTwo
- Lot Size0.6900 Acres
- StyleSingle Family Residence
- Year Built2007
- APN19005700360
- CountyCobb - GA
- Fireplaces3




