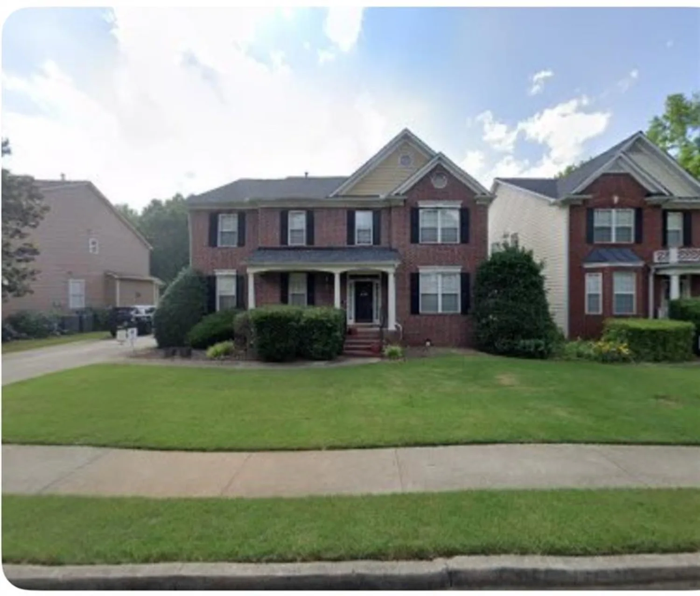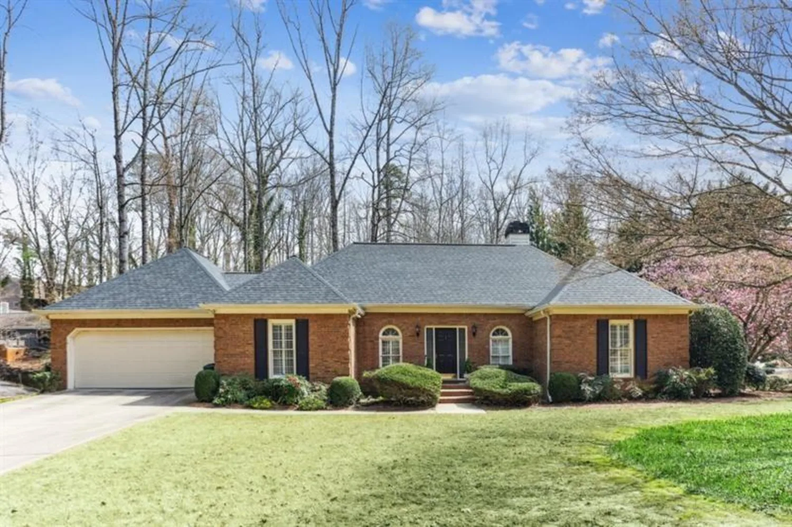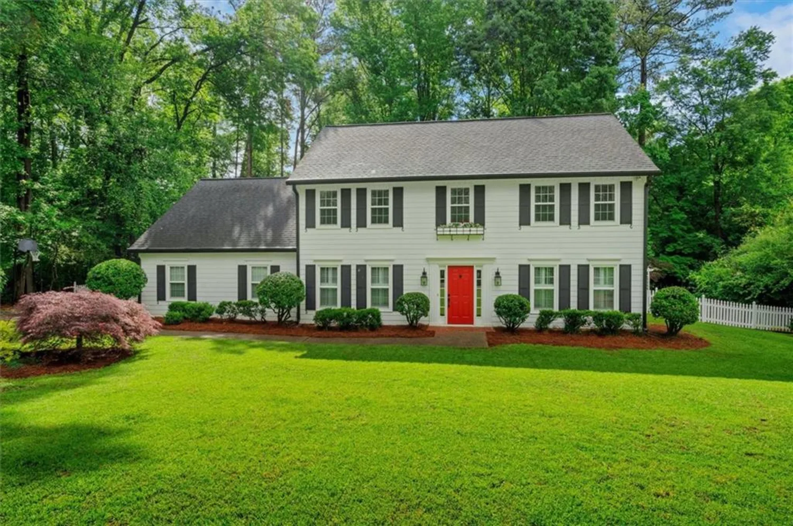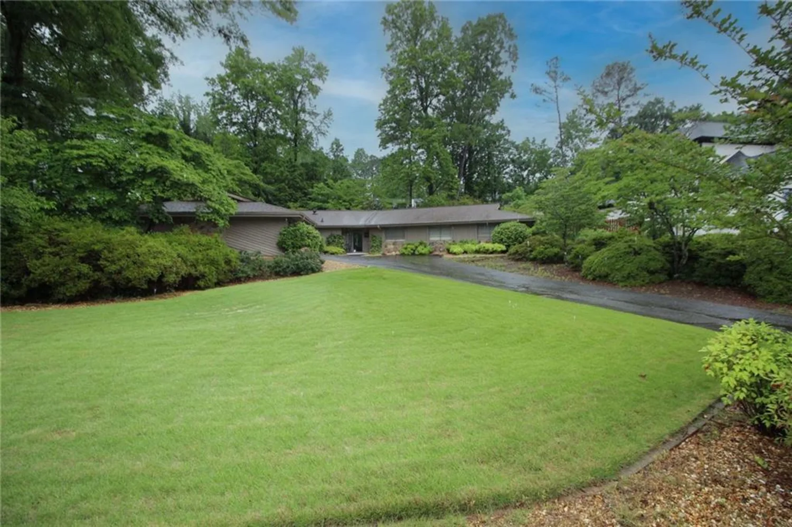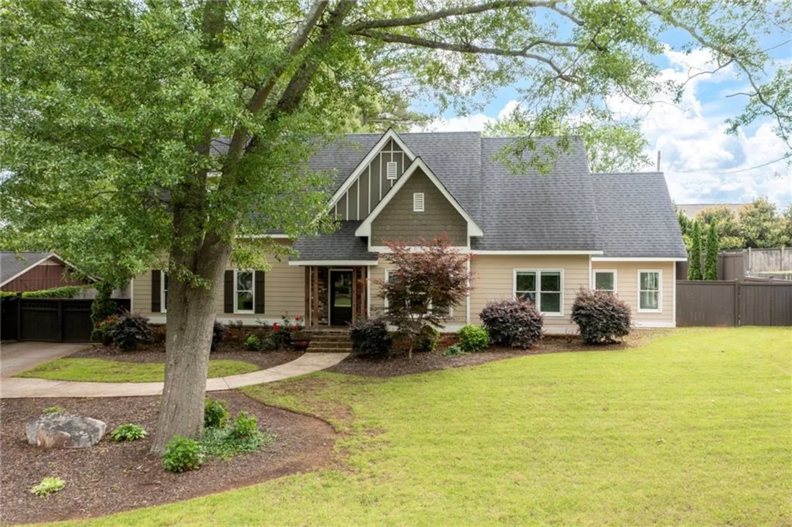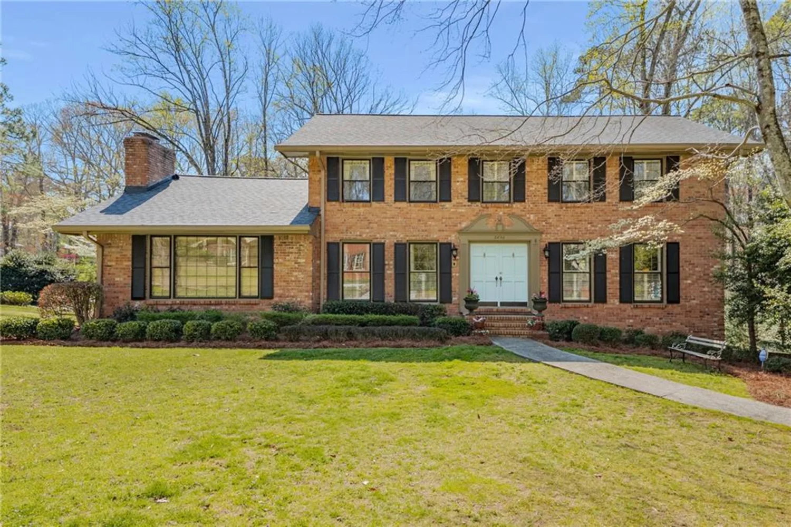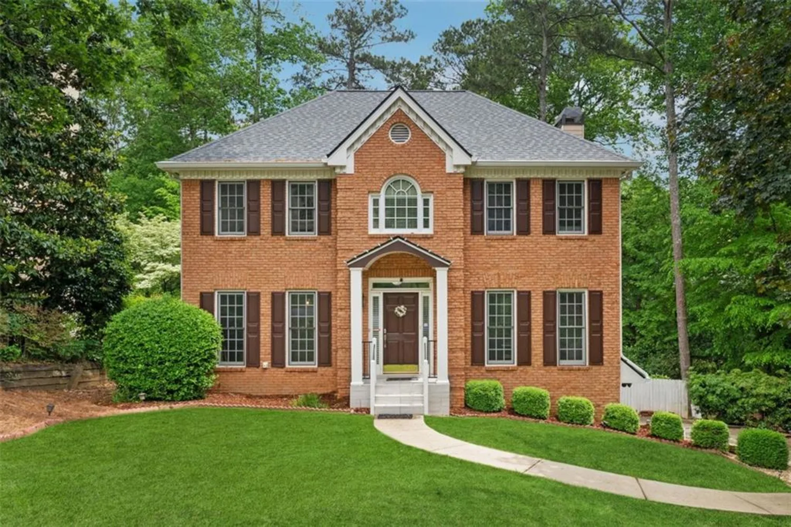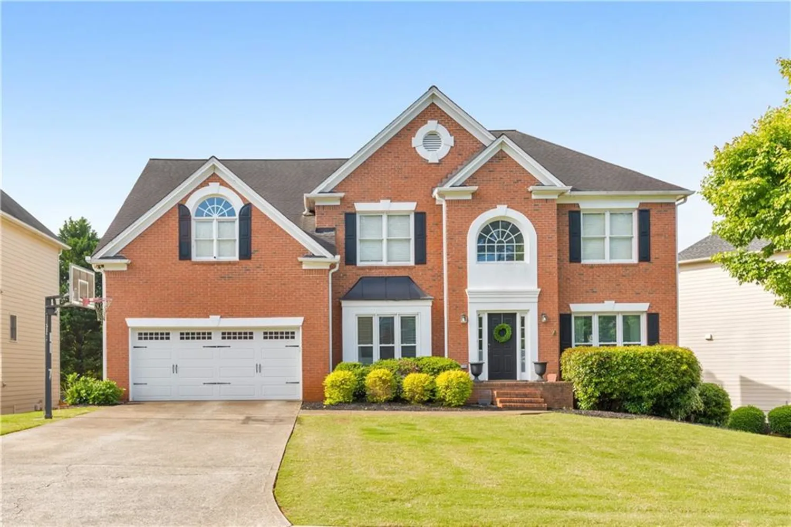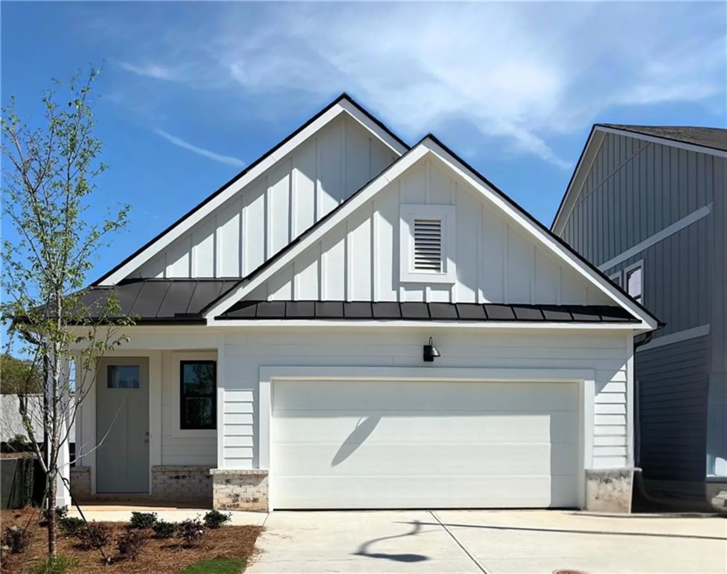350 declaire way neMarietta, GA 30067
350 declaire way neMarietta, GA 30067
Description
Discover the perfect blend of elegance and comfort in this beautifully maintained four-bedroom 4 sided brick home, nestled in the prestigious Lafayette Square community in close-in East Cobb. Designed with exceptional craftsmanship and timeless sophistication, this residence showcases exquisite architectural details, extensive trim work, and refined millwork throughout. Step into the grand two-story foyer, where natural light pours into the vaulted living room through an arched wall of windows. The formal dining room, accented by a stunning chandelier, sets the stage for memorable gatherings. The white kitchen, is thoughtfully designed with spacious peninsula island, plenty of cabinetry for storage and ample counter space for cooking. Bright and sunny breakfast room opens to a sunlit keeping room surrounded by large windows and a French door leading to a serene backyard patio—perfect for relaxation or entertaining. The luxurious primary suite, located on the main level, is a private retreat with a tray ceiling, a cozy marble fireplace, and a French door leading to the backyard. The spa-like ensuite bathroom boasts a double vanity, expansive wall-to-wall mirrors and a walk-in closet with custom shelving. Upstairs, three generously sized bedrooms offer comfort and privacy. One features a tray ceiling, a private ensuite bath, a spacious closet, and a separate shower and soaking tub. The remaining two bedrooms share a beautifully appointed full bath. Meticulously maintained this remarkable home boasts an open, well-designed floor plan that seamlessly blends modern convenience with timeless elegance—an exceptional opportunity for refined living in truly the best East Cobb location! Schools of Excellence: Sope Creek, Dickerson, and Walton.
Property Details for 350 Declaire Way NE
- Subdivision ComplexLAFAYETTE SQUARE
- Architectural StyleCraftsman, Traditional
- ExteriorGarden, Private Yard
- Num Of Garage Spaces2
- Parking FeaturesAttached, Garage, Level Driveway
- Property AttachedNo
- Waterfront FeaturesNone
LISTING UPDATED:
- StatusActive
- MLS #7575516
- Days on Site0
- Taxes$1,947 / year
- HOA Fees$575 / year
- MLS TypeResidential
- Year Built1996
- Lot Size0.16 Acres
- CountryCobb - GA
LISTING UPDATED:
- StatusActive
- MLS #7575516
- Days on Site0
- Taxes$1,947 / year
- HOA Fees$575 / year
- MLS TypeResidential
- Year Built1996
- Lot Size0.16 Acres
- CountryCobb - GA
Building Information for 350 Declaire Way NE
- StoriesTwo
- Year Built1996
- Lot Size0.1613 Acres
Payment Calculator
Term
Interest
Home Price
Down Payment
The Payment Calculator is for illustrative purposes only. Read More
Property Information for 350 Declaire Way NE
Summary
Location and General Information
- Community Features: Homeowners Assoc
- Directions: North on Johnsonferry Road to Left on Powers Road Right on Woodlawn to Right on Marseilles Place to Right on Declaire Way.
- View: Neighborhood, Trees/Woods
- Coordinates: 33.959377,-84.415686
School Information
- Elementary School: Sope Creek
- Middle School: Dickerson
- High School: Walton
Taxes and HOA Information
- Parcel Number: 01007100430
- Tax Year: 2024
- Tax Legal Description: LAFAYETTE SQUARE LOT 6 BLOCK A
Virtual Tour
- Virtual Tour Link PP: https://www.propertypanorama.com/350-Declaire-Way-NE-Marietta-GA-30067/unbranded
Parking
- Open Parking: Yes
Interior and Exterior Features
Interior Features
- Cooling: Ceiling Fan(s), Central Air, Zoned
- Heating: Forced Air, Natural Gas, Zoned
- Appliances: Dishwasher, Disposal, Double Oven, Dryer, Electric Cooktop, Electric Oven, Gas Water Heater, Refrigerator, Self Cleaning Oven, Washer
- Basement: None
- Fireplace Features: Factory Built, Gas Starter, Great Room, Master Bedroom
- Flooring: Carpet, Ceramic Tile, Hardwood
- Interior Features: Disappearing Attic Stairs, Double Vanity, Entrance Foyer 2 Story, High Ceilings 9 ft Main, Tray Ceiling(s), Vaulted Ceiling(s), Walk-In Closet(s)
- Levels/Stories: Two
- Other Equipment: None
- Window Features: Double Pane Windows, Shutters, Window Treatments
- Kitchen Features: Breakfast Bar, Breakfast Room, Cabinets White, Keeping Room, Other Surface Counters, Pantry
- Master Bathroom Features: Double Vanity, Separate Tub/Shower, Vaulted Ceiling(s), Whirlpool Tub
- Foundation: Block
- Main Bedrooms: 1
- Total Half Baths: 1
- Bathrooms Total Integer: 4
- Main Full Baths: 1
- Bathrooms Total Decimal: 3
Exterior Features
- Accessibility Features: None
- Construction Materials: Brick 4 Sides
- Fencing: Back Yard
- Horse Amenities: None
- Patio And Porch Features: Patio
- Pool Features: None
- Road Surface Type: Asphalt
- Roof Type: Composition
- Security Features: Smoke Detector(s)
- Spa Features: None
- Laundry Features: Laundry Room, Main Level
- Pool Private: No
- Road Frontage Type: Private Road
- Other Structures: None
Property
Utilities
- Sewer: Public Sewer
- Utilities: Cable Available, Electricity Available, Natural Gas Available, Phone Available, Sewer Available, Underground Utilities, Water Available
- Water Source: Public
- Electric: 220 Volts in Garage
Property and Assessments
- Home Warranty: No
- Property Condition: Resale
Green Features
- Green Energy Efficient: None
- Green Energy Generation: None
Lot Information
- Common Walls: No Common Walls
- Lot Features: Back Yard, Landscaped, Level
- Waterfront Footage: None
Rental
Rent Information
- Land Lease: No
- Occupant Types: Owner
Public Records for 350 Declaire Way NE
Tax Record
- 2024$1,947.00 ($162.25 / month)
Home Facts
- Beds4
- Baths3
- Total Finished SqFt3,861 SqFt
- StoriesTwo
- Lot Size0.1613 Acres
- StyleSingle Family Residence
- Year Built1996
- APN01007100430
- CountyCobb - GA
- Fireplaces2




