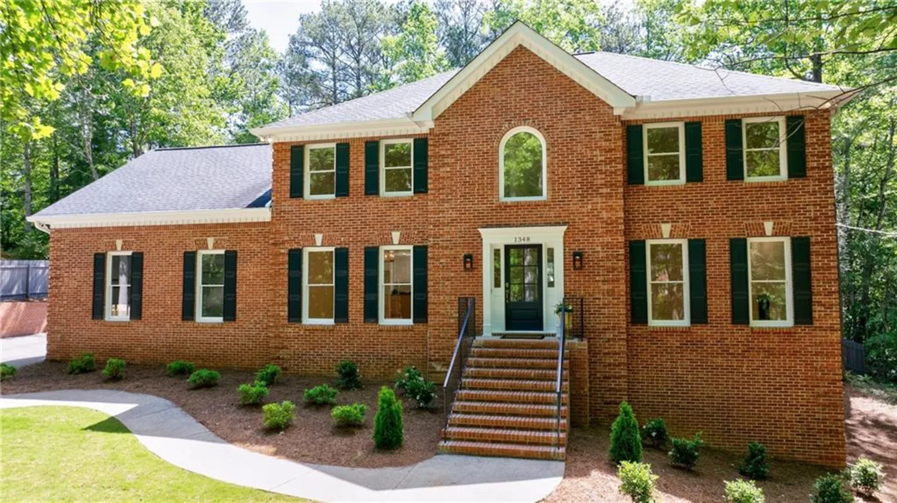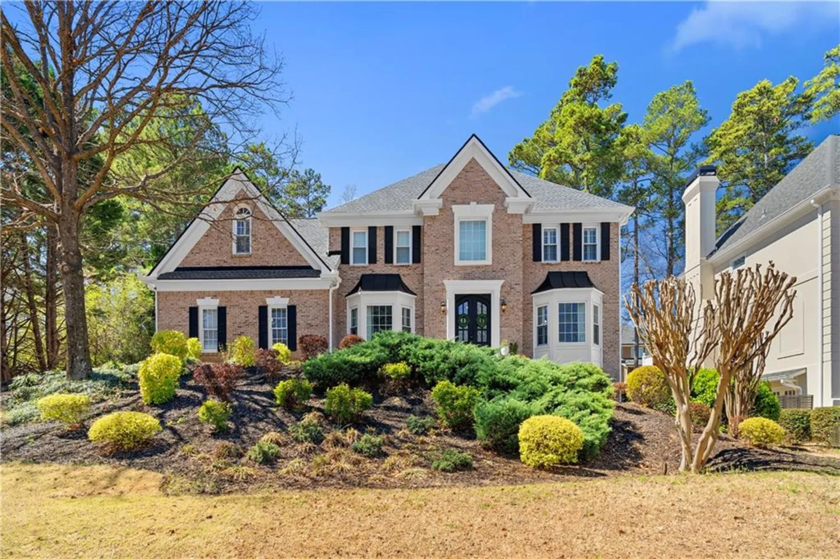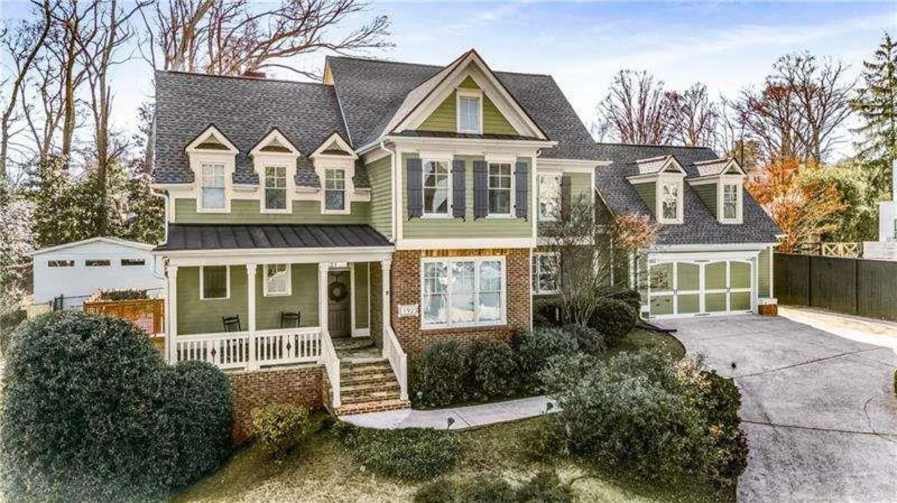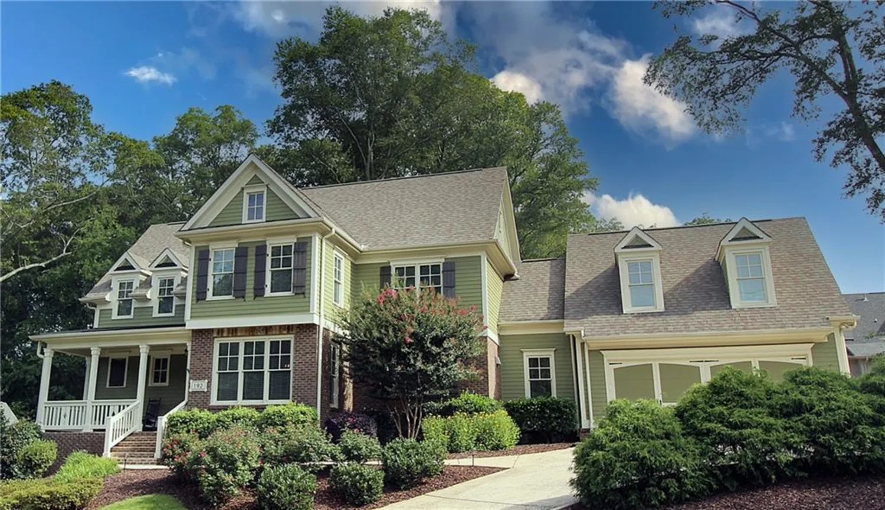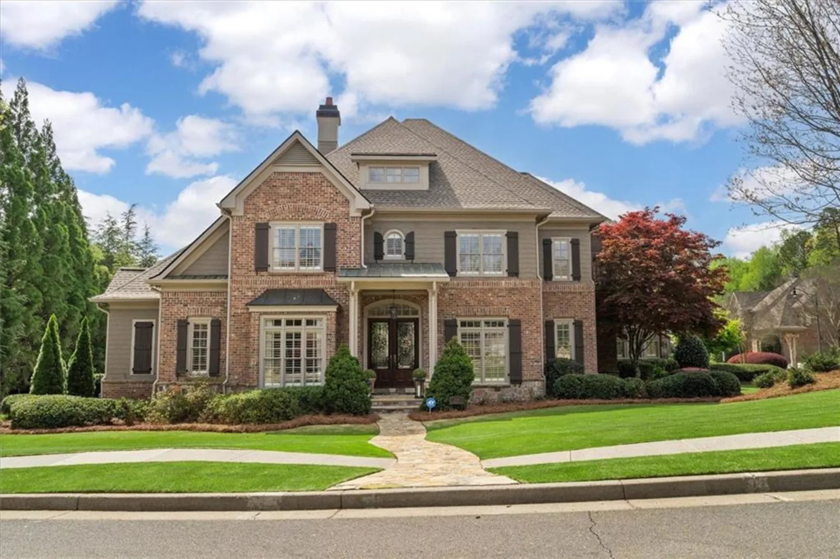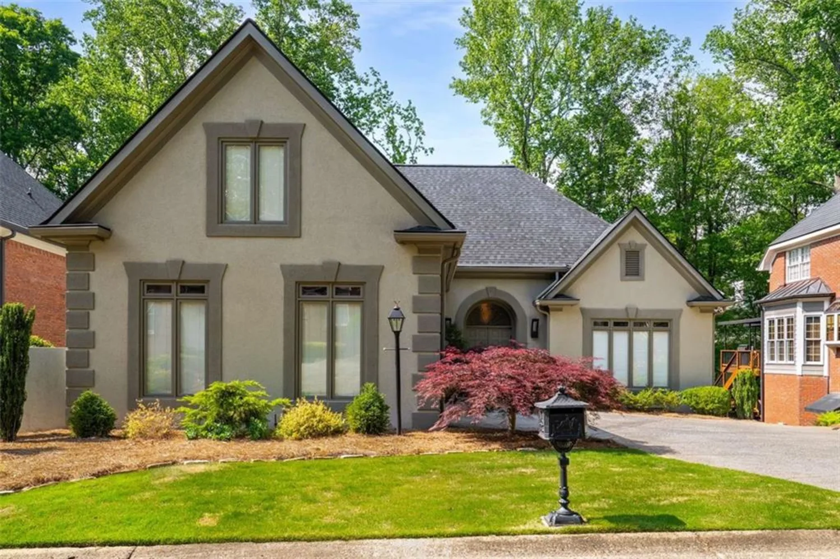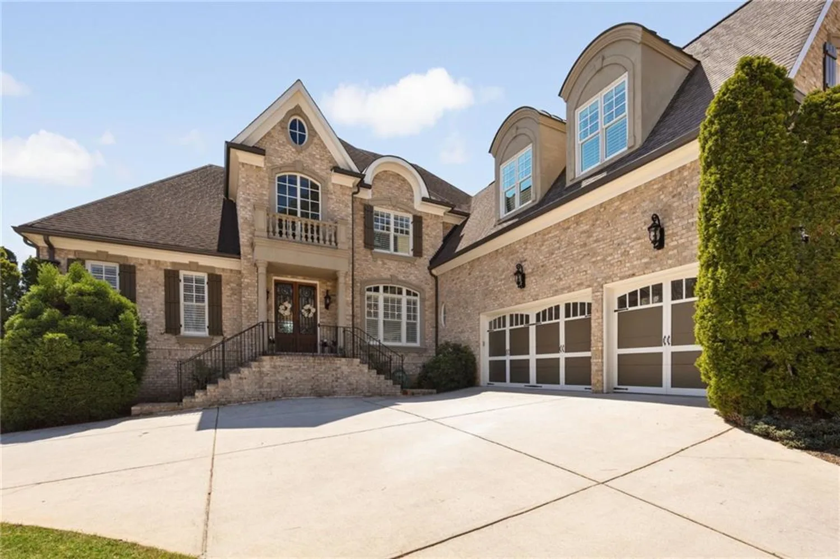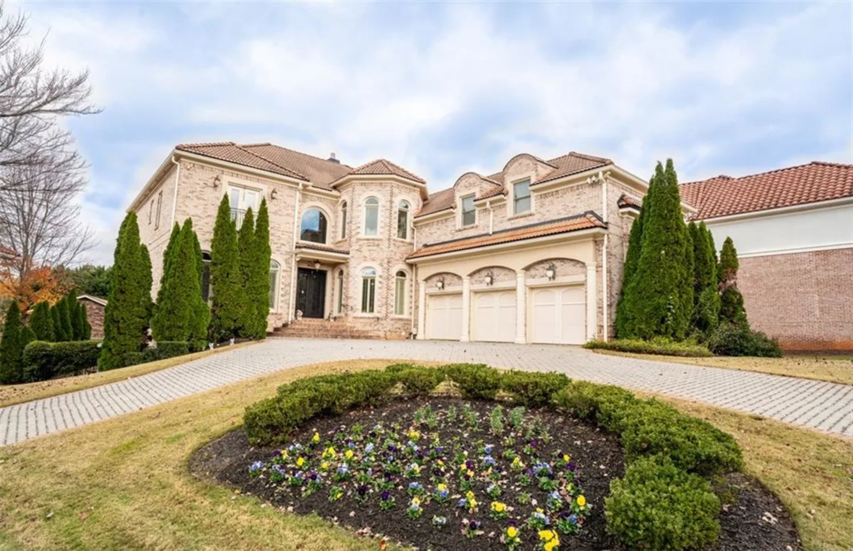5118 greythorne laneMarietta, GA 30068
5118 greythorne laneMarietta, GA 30068
Description
Seize the opportunity to make this stunning custom built home yours! This meticulously maintained home is located in the highly desired Walton School District and just minutes from downtown Historic Roswell - but still within Cobb County taxes. You will be impressed on all the custom architectural details and high-end upgrades throughout, which makes this home appreciated and highly valued. The open floorplan provides easy access and flows to all the major living spaces which makes entertaining so easy! The chef's kitchen has beautiful granite counters, stone backsplash, stainless steel appliances, double oven, warming drawer, gas cooktop, two dishwashers, custom cabinetry, large island, a breakfast area and a view to the family room with fireplace, coffered ceilings and custom shelving. It also has access to the deck with fireplace where you could enjoy a meal outside with family and friends. You will be pampered with the spacious primary suite on main that features a sitting area with fireplace, spa bath with separate shower and jetted tub, double vanities with granite counters and a large custom closet with island. The office/study gives off a peaceful vibe with its inviting fireplace and custom paneling – it’s a cozy place you just want to escape to and enjoy a good book. The separate dining room highlights custom moldings and has access to the wet bar with beverage fridge. The back hall includes a very generous sized laundry room with plenty of storage and an office or command center. The upstairs consists of three spacious bedrooms which are all ensuite with their private baths and a large bonus room. The finished Terrace level includes an additional en-suite bedroom with private bath, a family room that features a fireplace and wetbar with beverage fridge, a gym area and/or recreation room, and access to the covered patio equipped with surround sound. The tranquil and private backyard is a perfect place to relax and enjoy the surrounding beauty. Park in your large three car garage with epoxy floors and a special car lift for avid car collectors or extra vehicles. There is an abundance of storage in this home and the custom closets for each bedroom are all walk-in and very spacious. The homesite is located on a quiet cul-de-sac in Brookshyre Manor which is a community of 17 luxury properties. It is minutes away from shopping, restaurants, parks and major highways. Live your dream at 5118 Greythorne Lane!
Property Details for 5118 Greythorne Lane
- Subdivision ComplexBrookshyre Manor
- Architectural StyleTraditional
- ExteriorCourtyard, Private Entrance, Private Yard
- Num Of Garage Spaces3
- Parking FeaturesAttached, Garage, Garage Door Opener, Garage Faces Rear, Kitchen Level, Level Driveway, See Remarks
- Property AttachedNo
- Waterfront FeaturesNone
LISTING UPDATED:
- StatusPending
- MLS #7569264
- Days on Site3
- Taxes$4,219 / year
- HOA Fees$2,150 / year
- MLS TypeResidential
- Year Built2005
- Lot Size0.46 Acres
- CountryCobb - GA
LISTING UPDATED:
- StatusPending
- MLS #7569264
- Days on Site3
- Taxes$4,219 / year
- HOA Fees$2,150 / year
- MLS TypeResidential
- Year Built2005
- Lot Size0.46 Acres
- CountryCobb - GA
Building Information for 5118 Greythorne Lane
- StoriesThree Or More
- Year Built2005
- Lot Size0.4600 Acres
Payment Calculator
Term
Interest
Home Price
Down Payment
The Payment Calculator is for illustrative purposes only. Read More
Property Information for 5118 Greythorne Lane
Summary
Location and General Information
- Community Features: Homeowners Assoc, Sidewalks
- Directions: From Historic Roswell go west on Highway 120 (Upper Roswell Road). Turn left onto Castlewyke Ct, turn left on Greythorne Lane. At end of cul-de-sac.
- View: Neighborhood, Trees/Woods
- Coordinates: 33.999851,-84.399876
School Information
- Elementary School: Timber Ridge - Cobb
- Middle School: Dickerson
- High School: Walton
Taxes and HOA Information
- Parcel Number: 01016500520
- Tax Year: 2024
- Association Fee Includes: Reserve Fund
- Tax Legal Description: Brookshyre Manor Lot 12
- Tax Lot: 12
Virtual Tour
- Virtual Tour Link PP: https://www.propertypanorama.com/5118-Greythorne-Lane-Marietta-GA-30068/unbranded
Parking
- Open Parking: Yes
Interior and Exterior Features
Interior Features
- Cooling: Central Air
- Heating: Central
- Appliances: Dishwasher, Disposal, Double Oven, Gas Cooktop, Gas Water Heater, Microwave, Range Hood, Refrigerator, Other
- Basement: Daylight, Finished, Finished Bath, Full, Interior Entry, Walk-Out Access
- Fireplace Features: Family Room, Great Room, Master Bedroom, Other Room, Outside
- Flooring: Carpet, Hardwood, Stone, Tile
- Interior Features: Bookcases, Cathedral Ceiling(s), Coffered Ceiling(s), Crown Molding, Double Vanity, Entrance Foyer, High Ceilings 9 ft Upper, High Ceilings 10 ft Lower, High Ceilings 10 ft Main, High Speed Internet, Tray Ceiling(s), Wet Bar
- Levels/Stories: Three Or More
- Other Equipment: Irrigation Equipment
- Window Features: Insulated Windows
- Kitchen Features: Breakfast Bar, Cabinets Other, Eat-in Kitchen, Kitchen Island, Pantry Walk-In, Stone Counters, View to Family Room
- Master Bathroom Features: Double Vanity, Separate Tub/Shower, Whirlpool Tub
- Foundation: Concrete Perimeter
- Main Bedrooms: 1
- Total Half Baths: 1
- Bathrooms Total Integer: 6
- Main Full Baths: 1
- Bathrooms Total Decimal: 5
Exterior Features
- Accessibility Features: None
- Construction Materials: Cement Siding, Stone
- Fencing: None
- Horse Amenities: None
- Patio And Porch Features: Covered, Deck, Rear Porch
- Pool Features: None
- Road Surface Type: Paved
- Roof Type: Composition
- Security Features: Carbon Monoxide Detector(s), Security System Owned, Smoke Detector(s)
- Spa Features: None
- Laundry Features: Laundry Room, Main Level
- Pool Private: No
- Road Frontage Type: County Road
- Other Structures: None
Property
Utilities
- Sewer: Public Sewer
- Utilities: Cable Available, Electricity Available, Natural Gas Available, Phone Available, Sewer Available, Underground Utilities, Water Available
- Water Source: Public
- Electric: 110 Volts, 220 Volts in Laundry
Property and Assessments
- Home Warranty: No
- Property Condition: Resale
Green Features
- Green Energy Efficient: HVAC, Thermostat, Windows
- Green Energy Generation: None
Lot Information
- Common Walls: No Common Walls
- Lot Features: Back Yard, Cul-De-Sac, Landscaped, Private, Sprinklers In Front, Sprinklers In Rear
- Waterfront Footage: None
Rental
Rent Information
- Land Lease: No
- Occupant Types: Owner
Public Records for 5118 Greythorne Lane
Tax Record
- 2024$4,219.00 ($351.58 / month)
Home Facts
- Beds5
- Baths5
- Total Finished SqFt6,804 SqFt
- StoriesThree Or More
- Lot Size0.4600 Acres
- StyleSingle Family Residence
- Year Built2005
- APN01016500520
- CountyCobb - GA
- Fireplaces5




