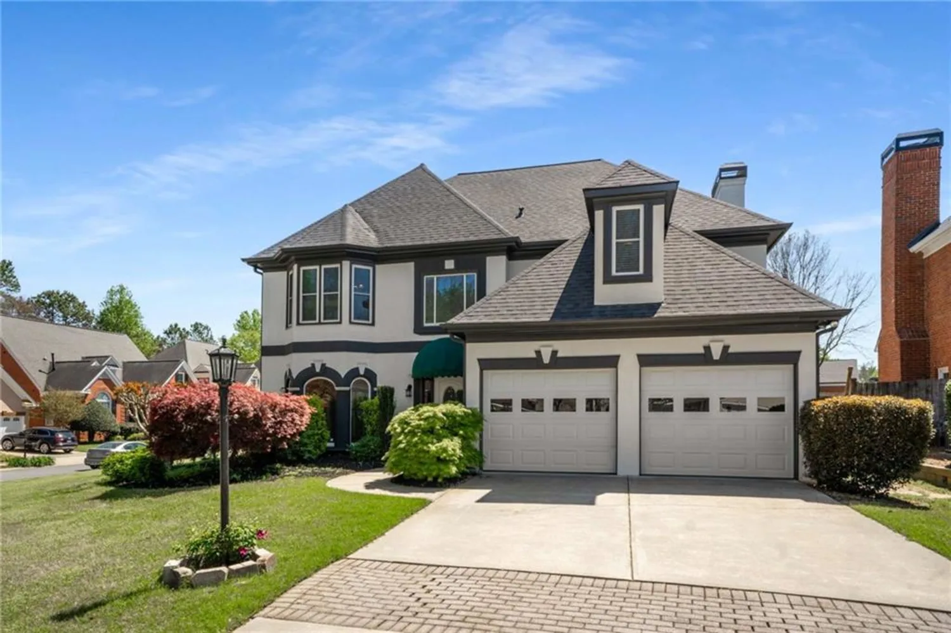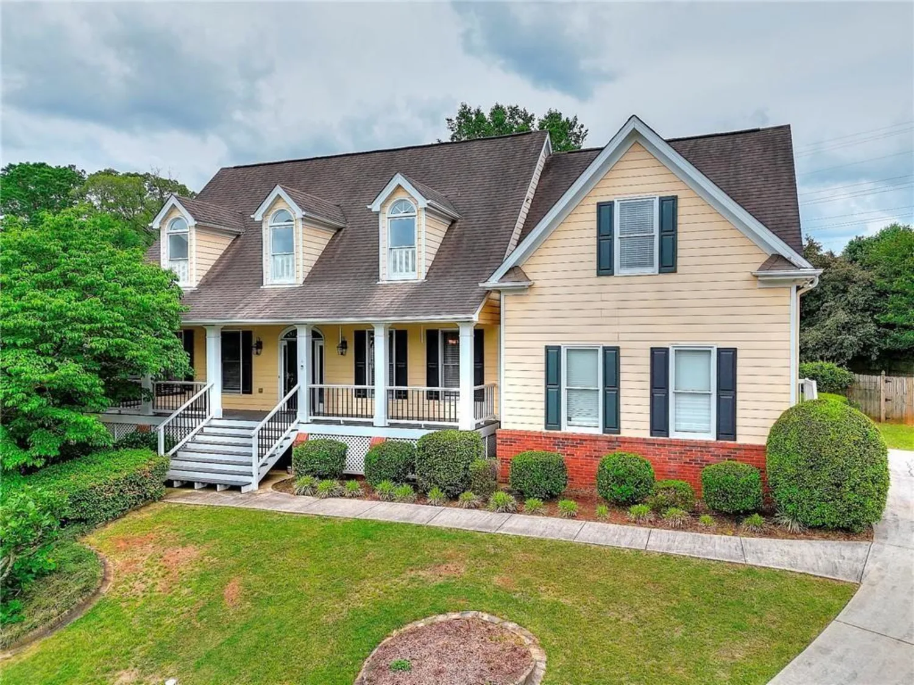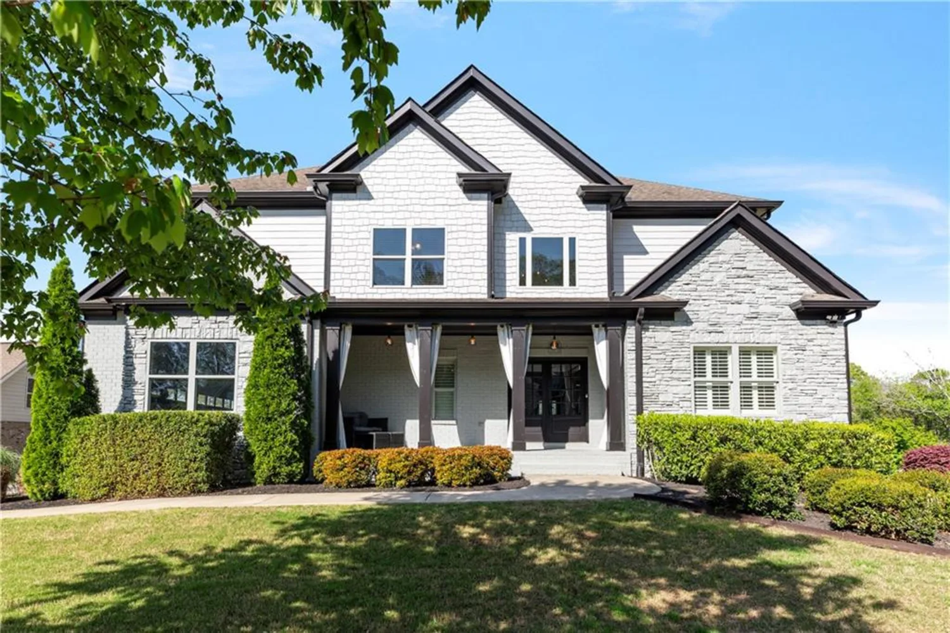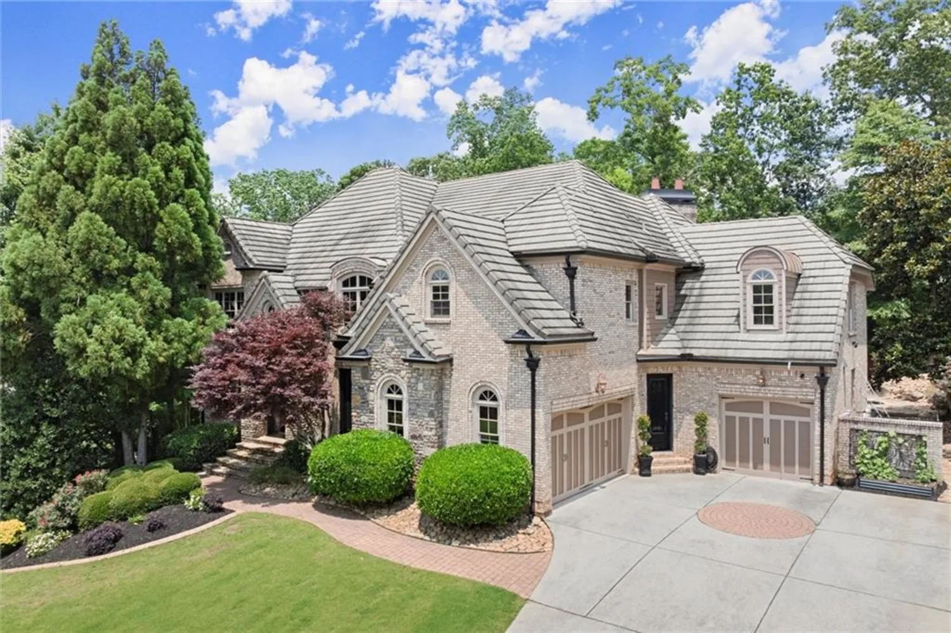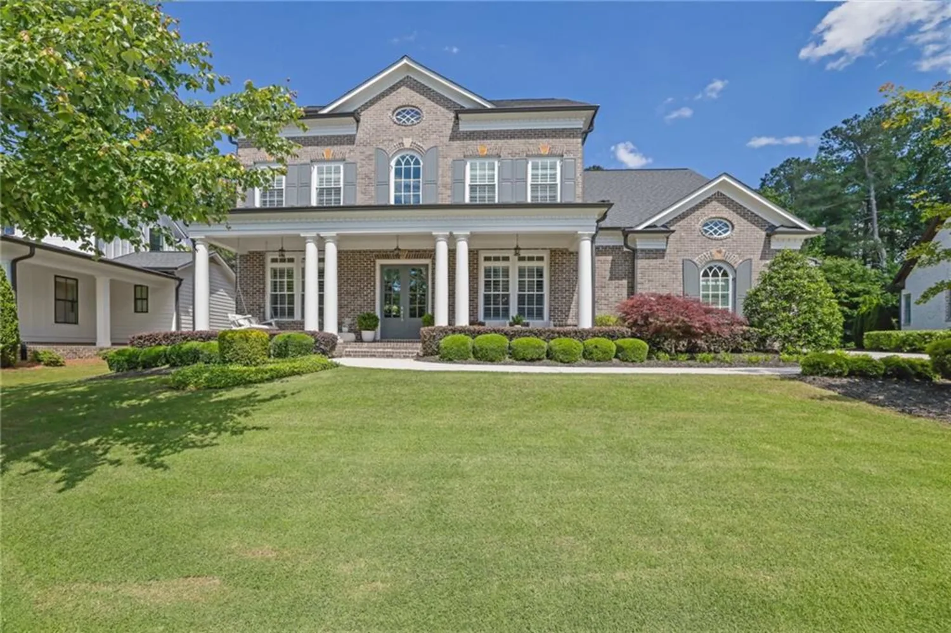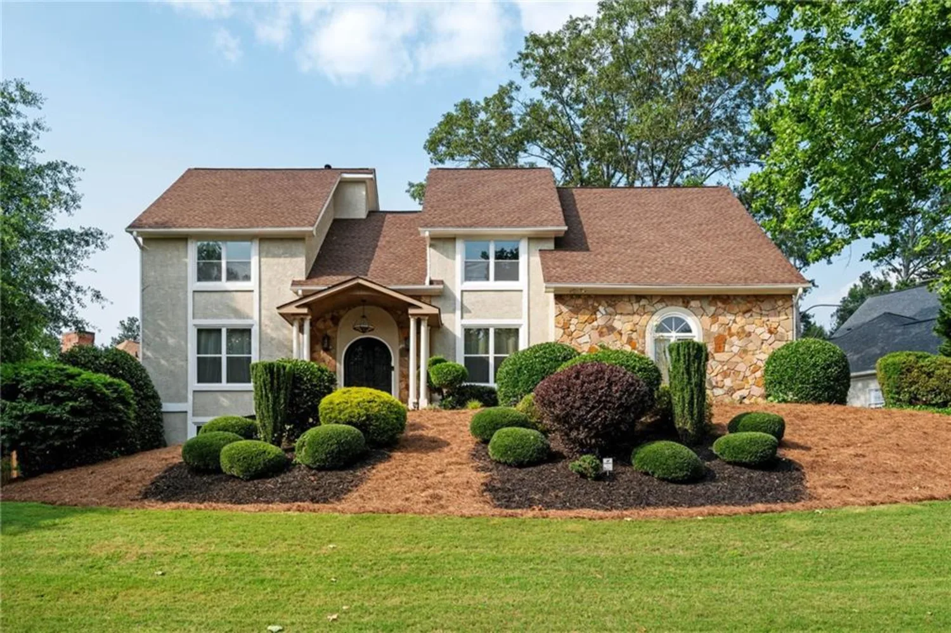1273 promontory laneMarietta, GA 30062
1273 promontory laneMarietta, GA 30062
Description
Nestled in a quiet cul-de-sac within the highly desirable East Side/Dodgen/Walton school district, this beautifully updated home offers convenient access to I-75, The Battery, Midtown, and Downtown Atlanta. With thoughtful upgrades and designer finishes throughout, this 4-sided brick home is a rare find. A wide set of front steps welcomes you to a charming front porch with peaceful views of the cul-de-sac. Step inside to gleaming cherry wood floors and a dramatic two-story foyer. The spacious family room features a 10-foot ceiling and cozy fireplace—perfect for gatherings. The heart of the home is the fully renovated chef’s kitchen, featuring Cambria quartz countertops, top-of-the-line Wolf appliances including a 5-burner cooktop with downdraft venting and a drawer microwave, plus a large walk-in pantry. Adjacent are a fireside keeping room and a bright breakfast nook overlooking the tranquil backyard with a waterfall and koi pond, complemented by fresh new sod. A guest bedroom and full bath on the main level are ideal for visitors or multigenerational living. Upstairs, the luxurious primary suite includes a sitting area, a spa-like bath with Cambria quartz counters, a large frameless walk-in shower, a soaking tub and two walk-in closets (one currently used as an office). Three additional bedrooms with walk-in closets and tray ceilings offer ample space. One has a private en-suite, while the other two share a Jack-and-Jill bath. A versatile bonus room adds flexibility for a media room, study, or playroom. The finished terrace level is designed for entertaining, complete with a custom bar, home theater, sixth bedroom, full bath, and generous unfinished space with room to expand. Located in a vibrant swim/tennis community, this home truly checks all the boxes. Schedule your private tour today!
Property Details for 1273 Promontory Lane
- Subdivision ComplexWalton Reserve
- Architectural StyleTraditional
- ExteriorBalcony
- Num Of Garage Spaces2
- Parking FeaturesAttached, Garage, Garage Door Opener, Garage Faces Front, Kitchen Level
- Property AttachedNo
- Waterfront FeaturesNone
LISTING UPDATED:
- StatusClosed
- MLS #7568698
- Days on Site6
- Taxes$8,321 / year
- HOA Fees$967 / year
- MLS TypeResidential
- Year Built2003
- Lot Size0.32 Acres
- CountryCobb - GA
LISTING UPDATED:
- StatusClosed
- MLS #7568698
- Days on Site6
- Taxes$8,321 / year
- HOA Fees$967 / year
- MLS TypeResidential
- Year Built2003
- Lot Size0.32 Acres
- CountryCobb - GA
Building Information for 1273 Promontory Lane
- StoriesTwo
- Year Built2003
- Lot Size0.3200 Acres
Payment Calculator
Term
Interest
Home Price
Down Payment
The Payment Calculator is for illustrative purposes only. Read More
Property Information for 1273 Promontory Lane
Summary
Location and General Information
- Community Features: Homeowners Assoc, Playground, Pool, Sidewalks, Street Lights, Tennis Court(s)
- Directions: GPS
- View: Trees/Woods
- Coordinates: 33.985269,-84.487278
School Information
- Elementary School: East Side
- Middle School: Dodgen
- High School: Walton
Taxes and HOA Information
- Parcel Number: 16088500210
- Tax Year: 2024
- Association Fee Includes: Reserve Fund, Swim, Tennis
- Tax Legal Description: LL885&916
Virtual Tour
Parking
- Open Parking: No
Interior and Exterior Features
Interior Features
- Cooling: Central Air, Electric
- Heating: Central, Natural Gas
- Appliances: Dishwasher, Disposal, Double Oven, Dryer, Gas Cooktop, Gas Oven, Gas Water Heater, Microwave, Refrigerator, Self Cleaning Oven, Washer
- Basement: Daylight, Finished, Finished Bath, Full, Interior Entry, Walk-Out Access
- Fireplace Features: Factory Built, Family Room, Gas Log, Gas Starter, Keeping Room, Stone
- Flooring: Carpet, Hardwood, Laminate, Tile
- Interior Features: Bookcases, Coffered Ceiling(s), Double Vanity, Entrance Foyer 2 Story, High Ceilings 10 ft Main, High Ceilings 10 ft Upper, High Speed Internet, His and Hers Closets, Recessed Lighting, Tray Ceiling(s), Walk-In Closet(s), Wet Bar
- Levels/Stories: Two
- Other Equipment: Home Theater, Irrigation Equipment
- Window Features: Double Pane Windows, Insulated Windows, Window Treatments
- Kitchen Features: Breakfast Room, Cabinets White, Eat-in Kitchen, Keeping Room, Kitchen Island, Pantry Walk-In, Stone Counters
- Master Bathroom Features: Double Vanity, Separate Tub/Shower, Soaking Tub
- Foundation: Concrete Perimeter
- Main Bedrooms: 1
- Bathrooms Total Integer: 5
- Main Full Baths: 1
- Bathrooms Total Decimal: 5
Exterior Features
- Accessibility Features: None
- Construction Materials: Brick 4 Sides
- Fencing: None
- Horse Amenities: None
- Patio And Porch Features: Front Porch, Patio
- Pool Features: None
- Road Surface Type: Asphalt
- Roof Type: Composition, Shingle
- Security Features: Carbon Monoxide Detector(s), Security System Owned, Smoke Detector(s)
- Spa Features: None
- Laundry Features: Laundry Room, Sink, Upper Level
- Pool Private: No
- Road Frontage Type: County Road
- Other Structures: None
Property
Utilities
- Sewer: Public Sewer
- Utilities: Cable Available, Electricity Available, Natural Gas Available, Phone Available, Sewer Available, Underground Utilities, Water Available
- Water Source: Public
- Electric: 110 Volts, 220 Volts in Garage
Property and Assessments
- Home Warranty: Yes
- Property Condition: Resale
Green Features
- Green Energy Efficient: Thermostat
- Green Energy Generation: None
Lot Information
- Above Grade Finished Area: 3790
- Common Walls: No Common Walls
- Lot Features: Back Yard, Cul-De-Sac, Landscaped, Pond on Lot, Sprinklers In Front, Sprinklers In Rear
- Waterfront Footage: None
Rental
Rent Information
- Land Lease: No
- Occupant Types: Owner
Public Records for 1273 Promontory Lane
Tax Record
- 2024$8,321.00 ($693.42 / month)
Home Facts
- Beds6
- Baths5
- Total Finished SqFt5,094 SqFt
- Above Grade Finished3,790 SqFt
- Below Grade Finished1,304 SqFt
- StoriesTwo
- Lot Size0.3200 Acres
- StyleSingle Family Residence
- Year Built2003
- APN16088500210
- CountyCobb - GA
- Fireplaces2





