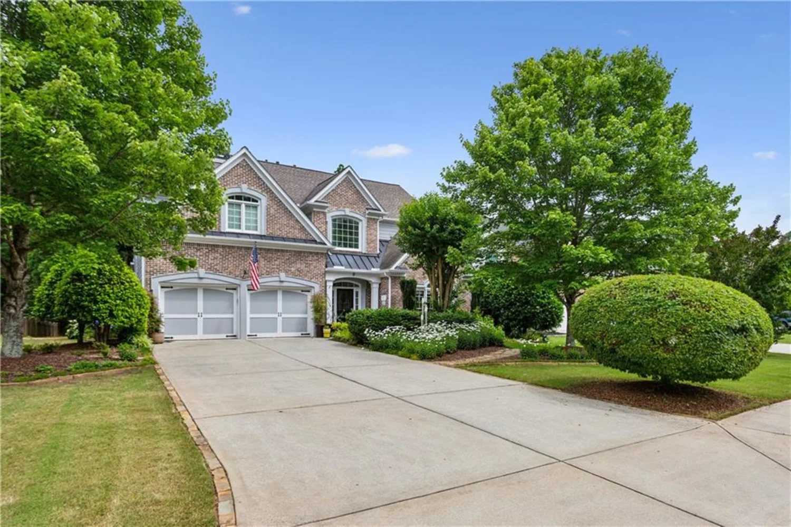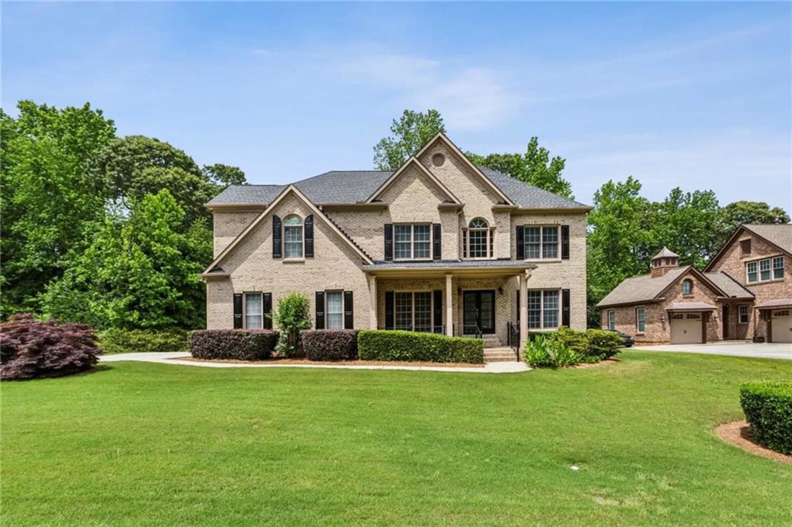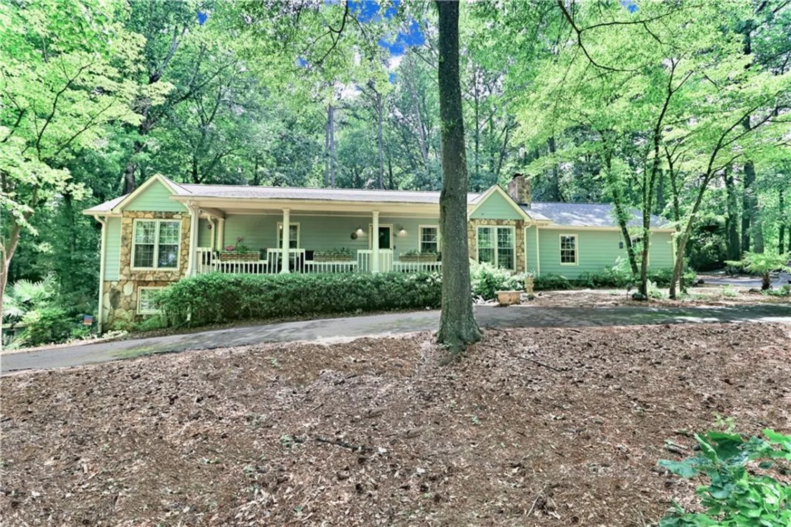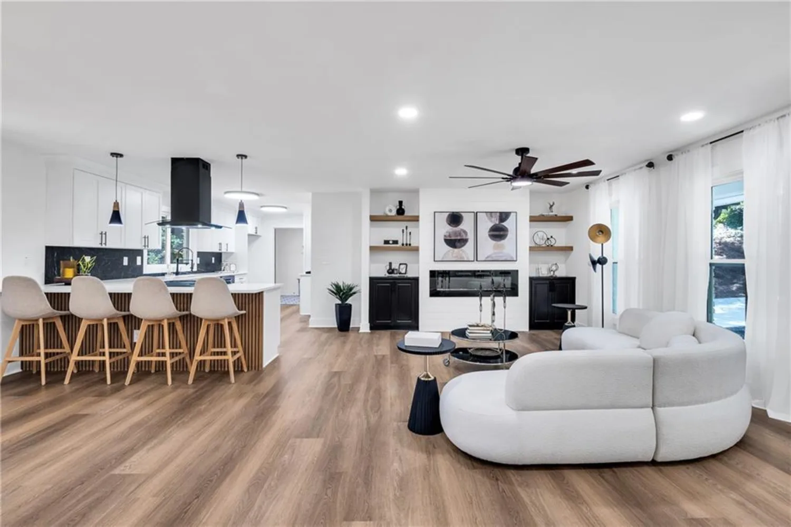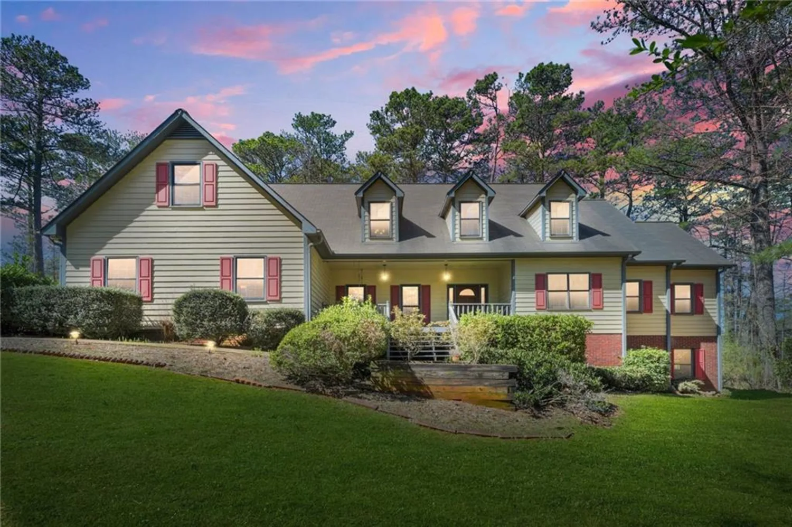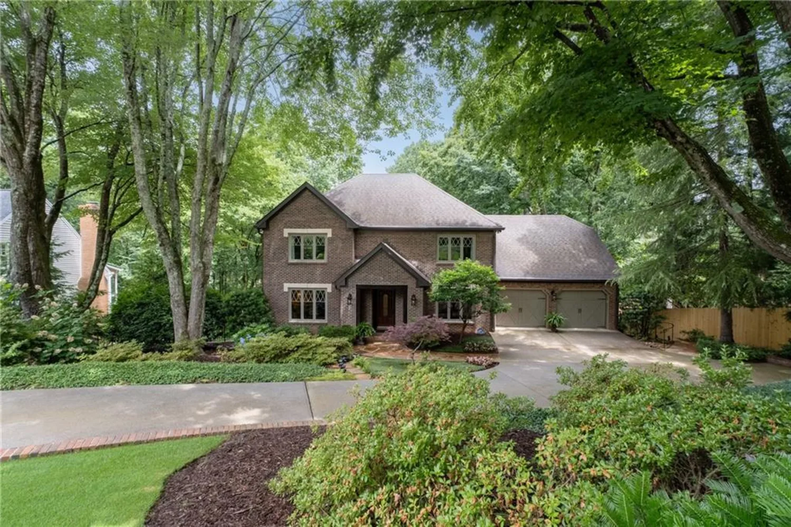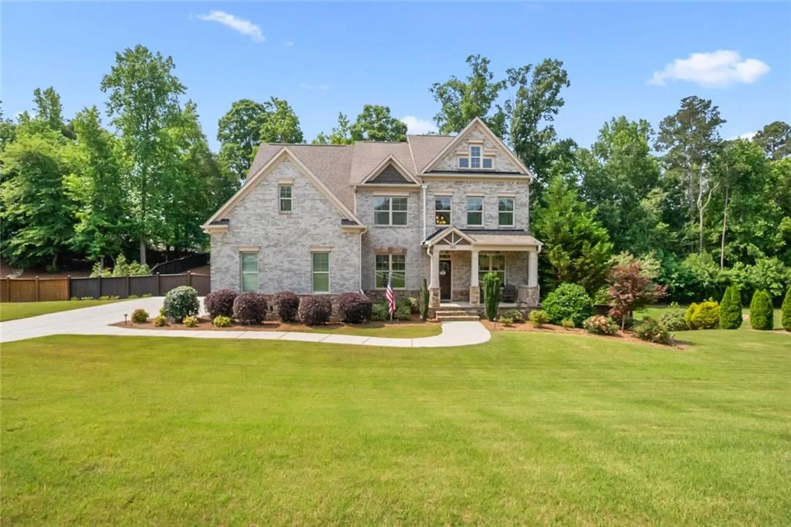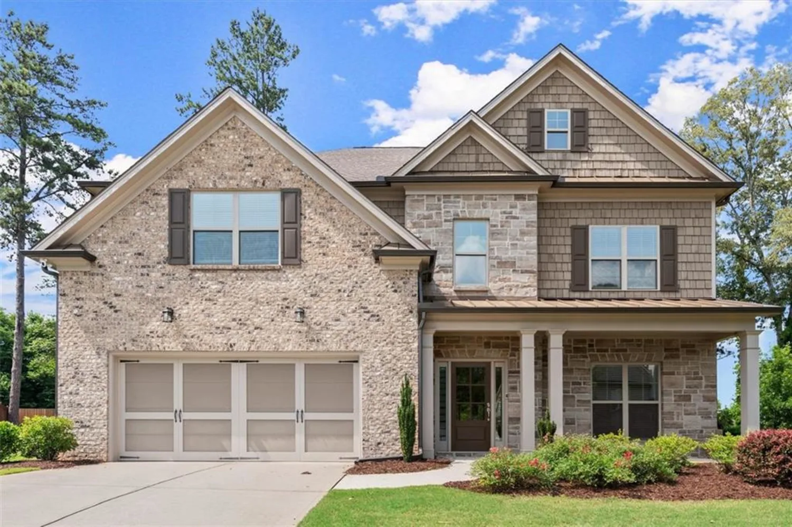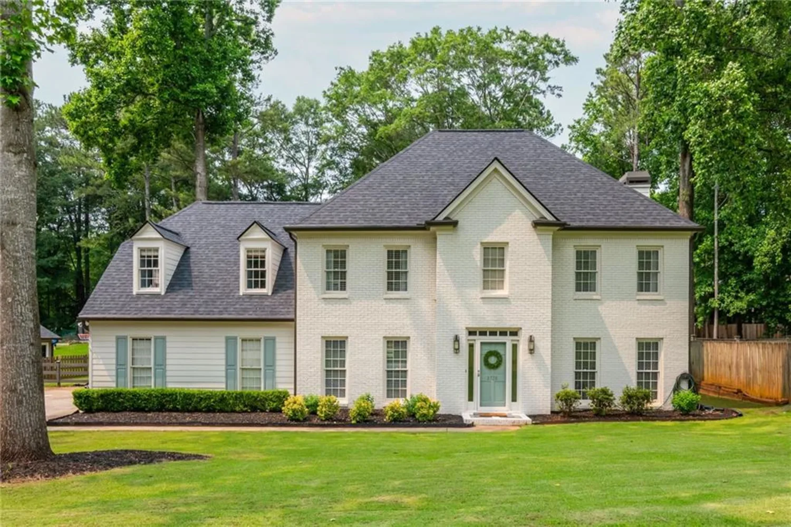2726 riderwood lane neMarietta, GA 30062
2726 riderwood lane neMarietta, GA 30062
Description
Nestled in the sought-after Kings Farm subdivision and located in a top-rated East Cobb school district, this stunning, freshly-painted 6 bedroom, 4.5-bathroom residence offers the perfect blend of comfort, style, and functionality. The property features a generous front porch, providing an inviting outdoor space, ideal for greeting guests or simply relaxing. The main-level master suite is a true retreat, featuring a walk-in closet and a spa-inspired ensuite bath. The open-concept main floor is constantly filled with natural light and is home to a peaceful office space, a dedicated formal dining area, a cozy family room, and a homey eat-in kitchen with classic granite countertops. The upper level includes well-designed Jack and Jill bedroom configurations, with multiple oversized secondary bedrooms featuring ensuite bathrooms and convenient walk-in closets. The thoughtfully finished basement presents versatile space suitable for a media room, home fitness center, or in-law suite. Externally, the property benefits from a level backyard situated within a tranquil cul-de-sac, perfect for play, entertaining, or unwinding. Residents of Kings Farm enjoy fantastic community amenities, including swim and tennis facilities, and an active HOA that keeps the neighborhood vibrant. Don’t miss this one-of-a-kind opportunity to own a beautiful home in one of East Cobb’s most desirable communities!
Property Details for 2726 Riderwood Lane NE
- Subdivision ComplexKings Farm
- Architectural StyleTraditional
- ExteriorNone
- Num Of Garage Spaces2
- Parking FeaturesGarage, Garage Door Opener
- Property AttachedNo
- Waterfront FeaturesNone
LISTING UPDATED:
- StatusActive
- MLS #7592774
- Days on Site35
- Taxes$9,129 / year
- HOA Fees$1,000 / year
- MLS TypeResidential
- Year Built1999
- Lot Size0.48 Acres
- CountryCobb - GA
LISTING UPDATED:
- StatusActive
- MLS #7592774
- Days on Site35
- Taxes$9,129 / year
- HOA Fees$1,000 / year
- MLS TypeResidential
- Year Built1999
- Lot Size0.48 Acres
- CountryCobb - GA
Building Information for 2726 Riderwood Lane NE
- StoriesOne and One Half
- Year Built1999
- Lot Size0.4815 Acres
Payment Calculator
Term
Interest
Home Price
Down Payment
The Payment Calculator is for illustrative purposes only. Read More
Property Information for 2726 Riderwood Lane NE
Summary
Location and General Information
- Community Features: Homeowners Assoc, Near Schools, Near Shopping, Playground, Pool, Sidewalks, Tennis Court(s)
- Directions: Please Use GPS
- View: Other
- Coordinates: 34.009405,-84.47224
School Information
- Elementary School: Murdock
- Middle School: Hightower Trail
- High School: Pope
Taxes and HOA Information
- Parcel Number: 16062400830
- Tax Year: 2024
- Association Fee Includes: Swim, Tennis
- Tax Legal Description: LOT 38 UNIT 2
- Tax Lot: 38
Virtual Tour
- Virtual Tour Link PP: https://www.propertypanorama.com/2726-Riderwood-Lane-NE-Marietta-GA-30062/unbranded
Parking
- Open Parking: No
Interior and Exterior Features
Interior Features
- Cooling: Ceiling Fan(s), Central Air
- Heating: Central, Electric, Forced Air
- Appliances: Dishwasher, Disposal, Double Oven, Electric Cooktop, Gas Water Heater, Microwave, Range Hood, Refrigerator
- Basement: Daylight, Finished, Finished Bath, Interior Entry, Walk-Out Access
- Fireplace Features: Brick, Family Room
- Flooring: Carpet, Hardwood
- Interior Features: Bookcases, Crown Molding, Disappearing Attic Stairs, Entrance Foyer 2 Story, High Ceilings 9 ft Lower, High Ceilings 9 ft Main, High Speed Internet, Tray Ceiling(s), Walk-In Closet(s)
- Levels/Stories: One and One Half
- Other Equipment: None
- Window Features: Double Pane Windows
- Kitchen Features: Breakfast Room, Cabinets Stain, Eat-in Kitchen, Kitchen Island, Pantry, Stone Counters, View to Family Room
- Master Bathroom Features: Separate His/Hers, Separate Tub/Shower, Soaking Tub, Vaulted Ceiling(s)
- Foundation: Concrete Perimeter
- Main Bedrooms: 1
- Total Half Baths: 1
- Bathrooms Total Integer: 5
- Main Full Baths: 1
- Bathrooms Total Decimal: 4
Exterior Features
- Accessibility Features: None
- Construction Materials: HardiPlank Type
- Fencing: Back Yard, Fenced, Wood
- Horse Amenities: None
- Patio And Porch Features: Front Porch
- Pool Features: None
- Road Surface Type: Asphalt
- Roof Type: Composition
- Security Features: Smoke Detector(s)
- Spa Features: None
- Laundry Features: Electric Dryer Hookup, Laundry Room, Main Level, Sink
- Pool Private: No
- Road Frontage Type: City Street
- Other Structures: None
Property
Utilities
- Sewer: Public Sewer
- Utilities: Cable Available, Electricity Available, Natural Gas Available, Phone Available, Sewer Available, Water Available
- Water Source: Public
- Electric: 110 Volts, 220 Volts
Property and Assessments
- Home Warranty: No
- Property Condition: Resale
Green Features
- Green Energy Efficient: None
- Green Energy Generation: None
Lot Information
- Above Grade Finished Area: 3050
- Common Walls: No Common Walls
- Lot Features: Back Yard, Cul-De-Sac, Front Yard, Level, Sprinklers In Front, Sprinklers In Rear
- Waterfront Footage: None
Rental
Rent Information
- Land Lease: No
- Occupant Types: Vacant
Public Records for 2726 Riderwood Lane NE
Tax Record
- 2024$9,129.00 ($760.75 / month)
Home Facts
- Beds6
- Baths4
- Total Finished SqFt4,074 SqFt
- Above Grade Finished3,050 SqFt
- Below Grade Finished1,024 SqFt
- StoriesOne and One Half
- Lot Size0.4815 Acres
- StyleSingle Family Residence
- Year Built1999
- APN16062400830
- CountyCobb - GA
- Fireplaces1




