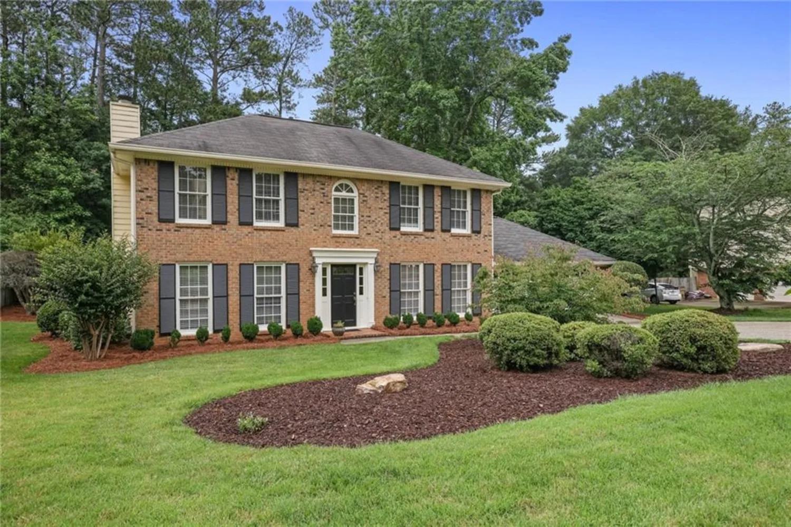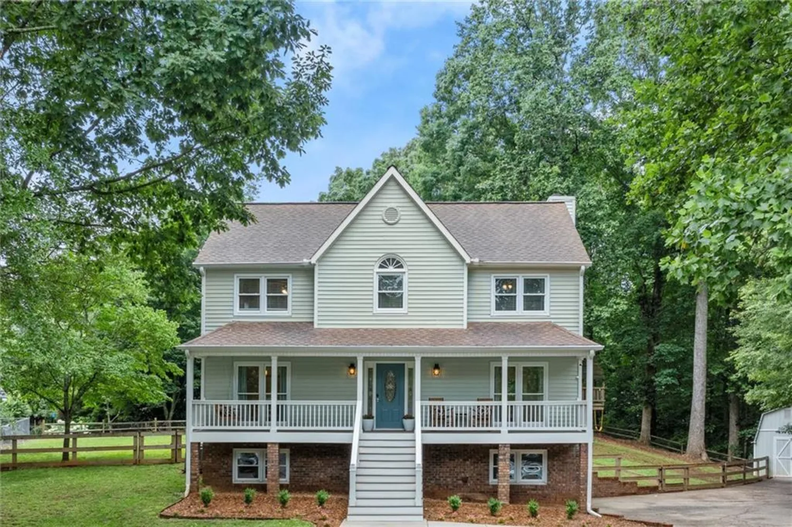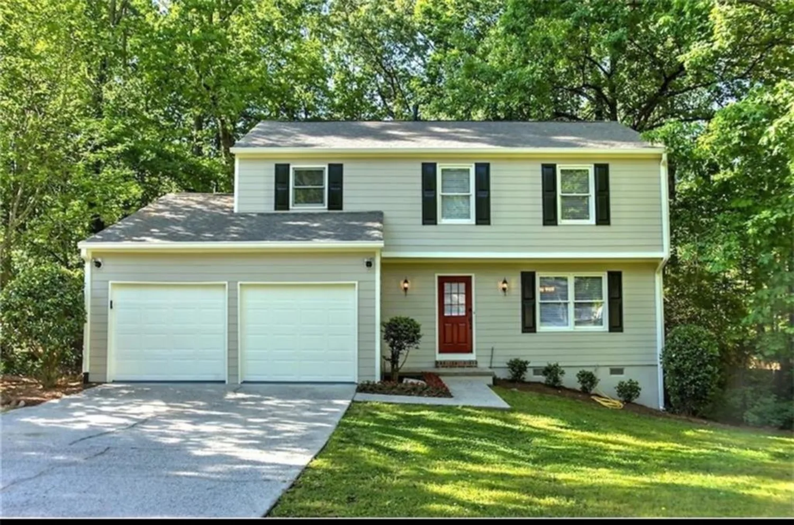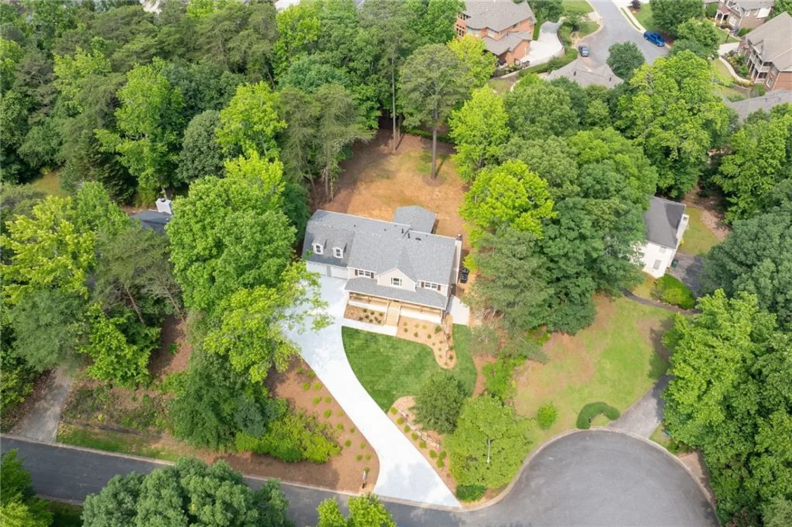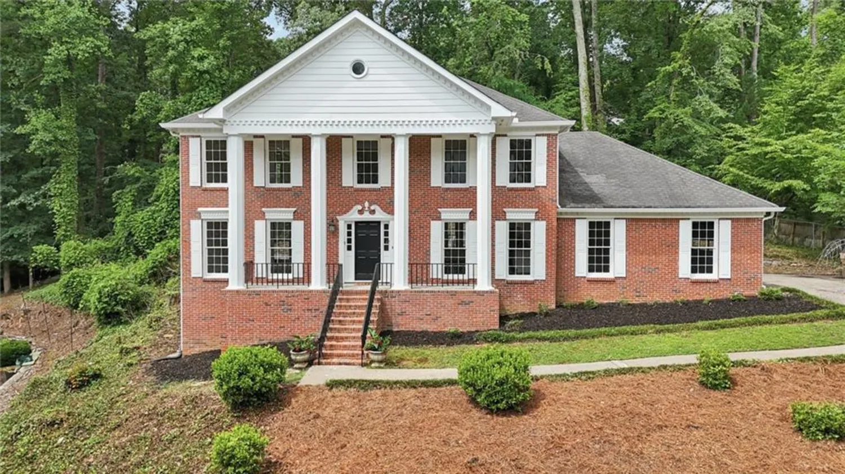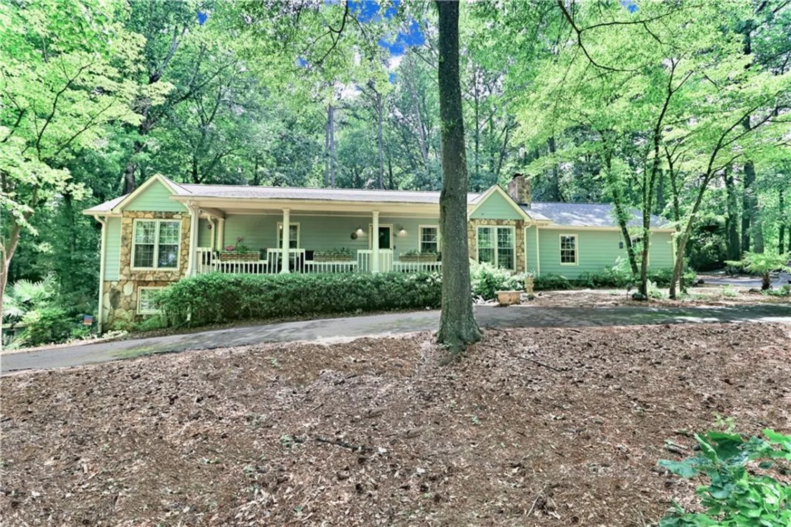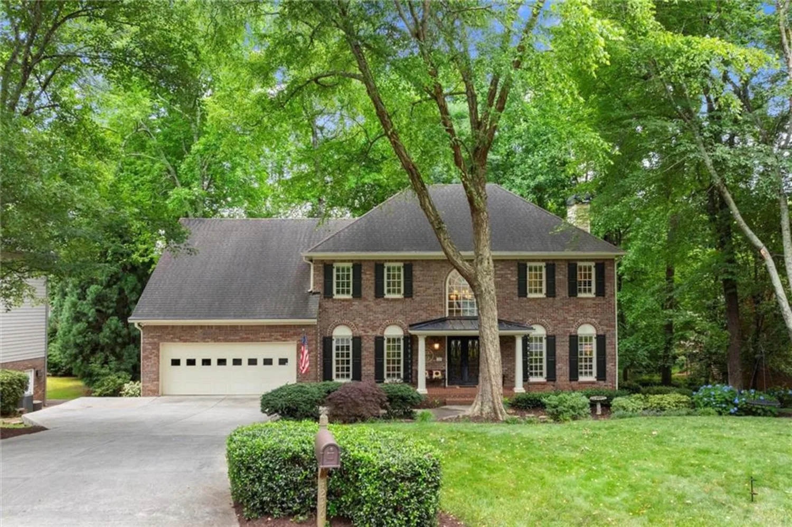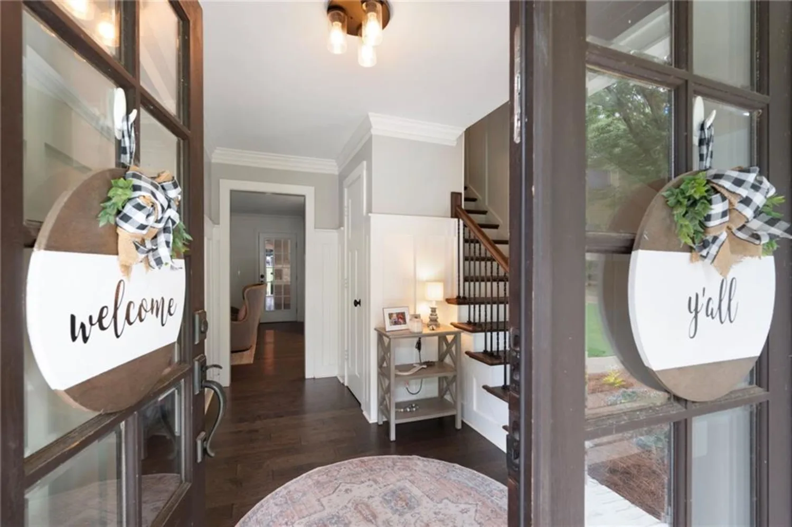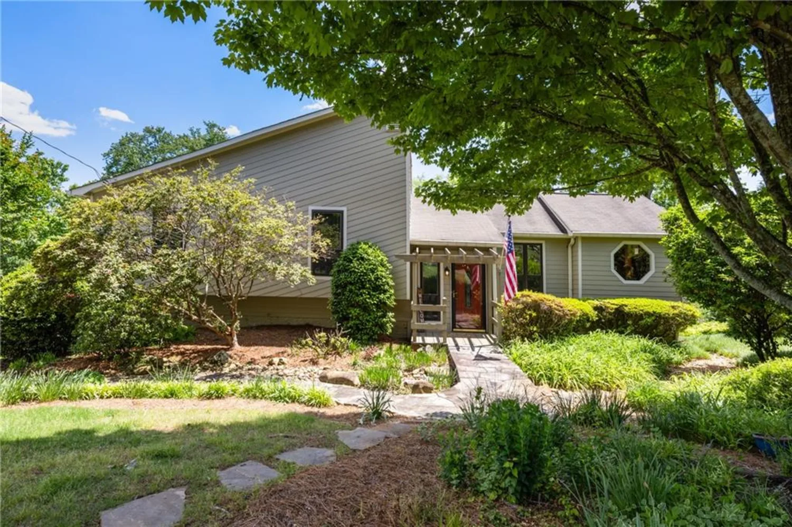1239 bonshaw trailMarietta, GA 30064
1239 bonshaw trailMarietta, GA 30064
Description
HUGE PRICE REDUCTION AND SELLER WILL PAY $10,000 IN CLOSING COSTS! Recent comparable down the street just closed at $721,800! This is the one you have been waiting for! Unbelievable value for this beautiful and well maintained traditional in sought after Lakefield Manor on almost 1/2 acre lot! Hardwood floors throughout the entire main level, two story foyer as well as two story great room; formal living opens to formal dining room. Bedroom on main level was designed for first floor office with full bath! Eat-in kitchen is open to family room and overlooks stone patio and huge garden friendly backyard! The garden and garden shed was previously featured in the AJC! Upstairs has a large master suite with a sitting area and additional closet space plus a large walk-in closet. Master bathroom features separate his and her vanities with garden tub and oversized shower. There are 2 other bedrooms with a large updated bath in between. Neighborhood features wonderful amenities to include 2 swimming pools (main pool and kiddie pool), playground, 3 fish stocked lakes, walking paths, tennis courts, and even a central park with a picnic pavilion and fire pit that hosts many neighborhood events! Great schools (walking distance to Cheatham Hills Elementary)! Shopping and dining conveniences close-by and Marietta Square is a major attraction too!
Property Details for 1239 Bonshaw Trail
- Subdivision ComplexLakefield Manor
- Architectural StyleTraditional
- ExteriorGarden, Private Entrance, Private Yard
- Num Of Garage Spaces2
- Num Of Parking Spaces2
- Parking FeaturesGarage, Garage Door Opener, Garage Faces Front, Kitchen Level, Level Driveway
- Property AttachedNo
- Waterfront FeaturesNone
LISTING UPDATED:
- StatusActive
- MLS #7553244
- Days on Site130
- Taxes$1,621 / year
- HOA Fees$888 / year
- MLS TypeResidential
- Year Built2005
- Lot Size0.47 Acres
- CountryCobb - GA
LISTING UPDATED:
- StatusActive
- MLS #7553244
- Days on Site130
- Taxes$1,621 / year
- HOA Fees$888 / year
- MLS TypeResidential
- Year Built2005
- Lot Size0.47 Acres
- CountryCobb - GA
Building Information for 1239 Bonshaw Trail
- StoriesTwo
- Year Built2005
- Lot Size0.4700 Acres
Payment Calculator
Term
Interest
Home Price
Down Payment
The Payment Calculator is for illustrative purposes only. Read More
Property Information for 1239 Bonshaw Trail
Summary
Location and General Information
- Community Features: Clubhouse, Fishing, Homeowners Assoc, Lake, Near Shopping, Playground, Pool, Sidewalks, Street Lights
- Directions: Take I-75 North to Exit 269, Barrett Parkway. Turn LEFT. Continue until you cross Dallas Highway. Turn RIGHT onto Villa Rica Road, then LEFT onto Irwin Road, and LEFT onto Bonshaw Trail; Home on right. Also GPS friendly!!
- View: Trees/Woods
- Coordinates: 33.922527,-84.622629
School Information
- Elementary School: Cheatham Hill
- Middle School: Lovinggood
- High School: Hillgrove
Taxes and HOA Information
- Parcel Number: 19025000260
- Tax Year: 2024
- Association Fee Includes: Reserve Fund, Swim, Tennis
- Tax Legal Description: Land Lots 249 & 250 of the 19th District, 2nd Section of Cobb County, Goergia being Lot 88, Lakefield Manor Subdivision, Unit III, Plat Book 229, Page 48, Cobb County records.
- Tax Lot: 88
Virtual Tour
- Virtual Tour Link PP: https://www.propertypanorama.com/1239-Bonshaw-Trail-Marietta-GA-30064/unbranded
Parking
- Open Parking: Yes
Interior and Exterior Features
Interior Features
- Cooling: Ceiling Fan(s), Central Air, Zoned
- Heating: Central, Forced Air, Natural Gas, Zoned
- Appliances: Dishwasher, Disposal, Gas Cooktop, Microwave, Self Cleaning Oven
- Basement: None
- Fireplace Features: Factory Built, Family Room, Gas Starter
- Flooring: Carpet, Ceramic Tile, Hardwood
- Interior Features: Bookcases, Cathedral Ceiling(s), Disappearing Attic Stairs, Double Vanity, Entrance Foyer, Entrance Foyer 2 Story, High Ceilings 9 ft Lower, His and Hers Closets, Vaulted Ceiling(s), Walk-In Closet(s)
- Levels/Stories: Two
- Other Equipment: Air Purifier
- Window Features: Double Pane Windows
- Kitchen Features: Breakfast Bar, Cabinets Stain, Eat-in Kitchen, Pantry, Stone Counters, View to Family Room
- Master Bathroom Features: Double Vanity, Separate His/Hers, Separate Tub/Shower
- Foundation: Slab
- Main Bedrooms: 1
- Bathrooms Total Integer: 3
- Main Full Baths: 1
- Bathrooms Total Decimal: 3
Exterior Features
- Accessibility Features: None
- Construction Materials: Brick, Cement Siding
- Fencing: None
- Horse Amenities: None
- Patio And Porch Features: Patio
- Pool Features: None
- Road Surface Type: Paved
- Roof Type: Composition, Shingle
- Security Features: Carbon Monoxide Detector(s), Fire Alarm, Security System Owned, Smoke Detector(s)
- Spa Features: None
- Laundry Features: Laundry Room, Main Level
- Pool Private: No
- Road Frontage Type: Other
- Other Structures: Outbuilding, Shed(s)
Property
Utilities
- Sewer: Public Sewer
- Utilities: Cable Available, Electricity Available, Natural Gas Available, Phone Available, Sewer Available, Underground Utilities, Water Available
- Water Source: Public
- Electric: 220 Volts in Laundry
Property and Assessments
- Home Warranty: No
- Property Condition: Resale
Green Features
- Green Energy Efficient: None
- Green Energy Generation: None
Lot Information
- Above Grade Finished Area: 3125
- Common Walls: No Common Walls
- Lot Features: Back Yard, Front Yard, Landscaped, Level, Private, Wooded
- Waterfront Footage: None
Rental
Rent Information
- Land Lease: No
- Occupant Types: Owner
Public Records for 1239 Bonshaw Trail
Tax Record
- 2024$1,621.00 ($135.08 / month)
Home Facts
- Beds4
- Baths3
- Total Finished SqFt3,125 SqFt
- Above Grade Finished3,125 SqFt
- StoriesTwo
- Lot Size0.4700 Acres
- StyleSingle Family Residence
- Year Built2005
- APN19025000260
- CountyCobb - GA
- Fireplaces1




