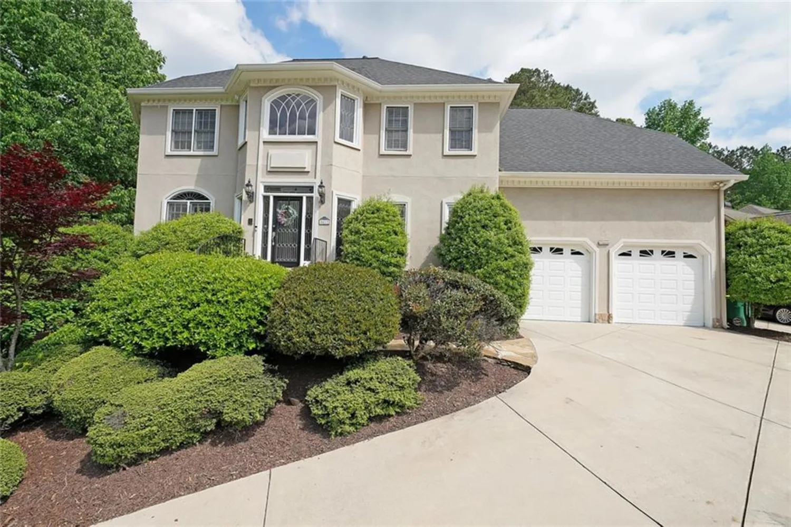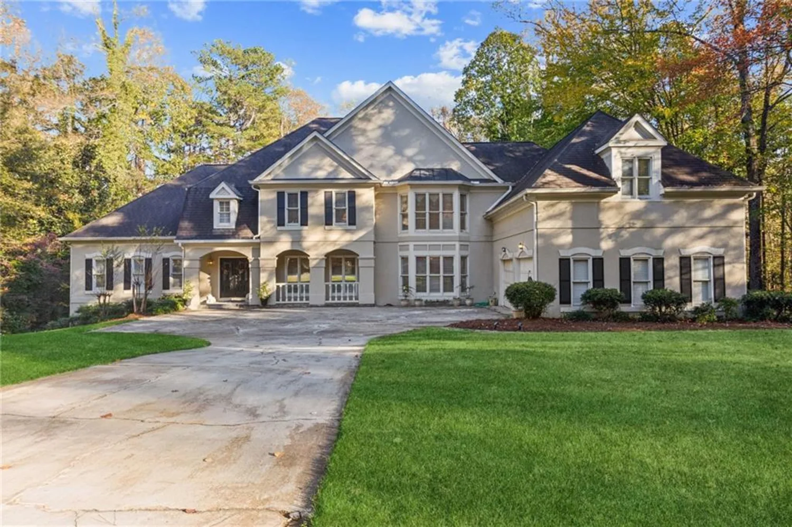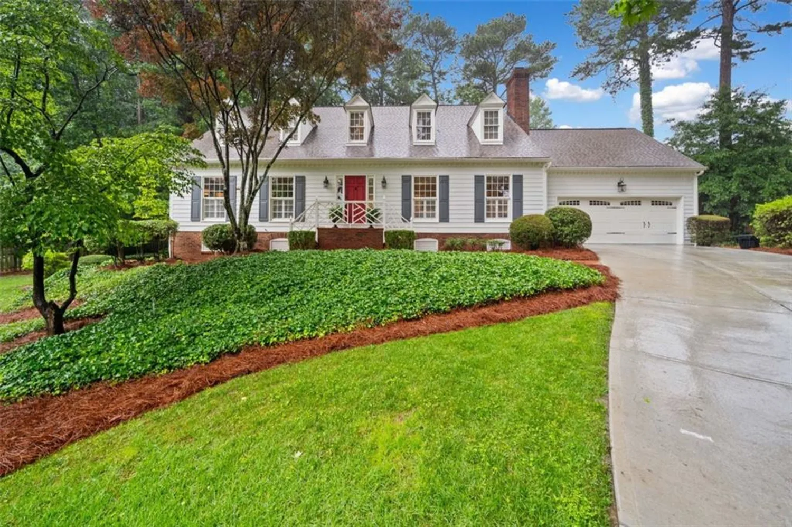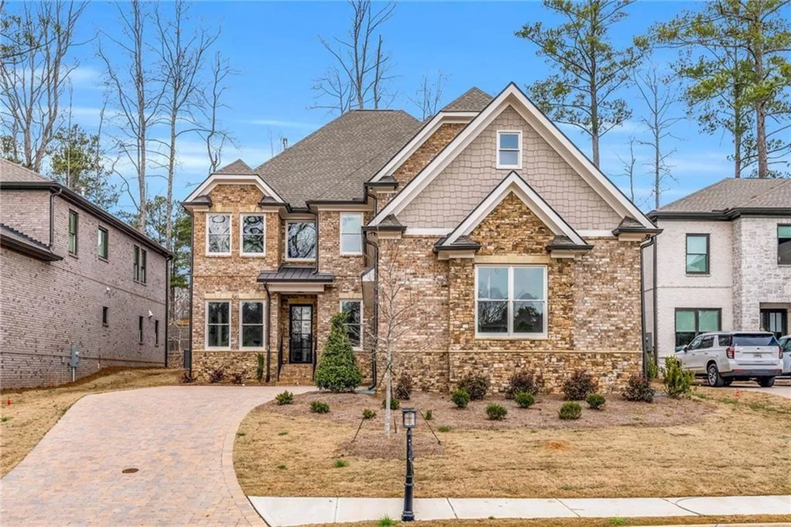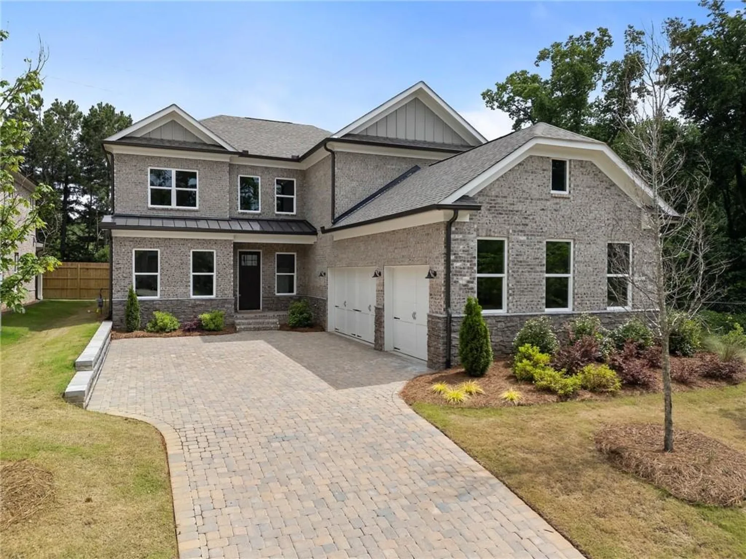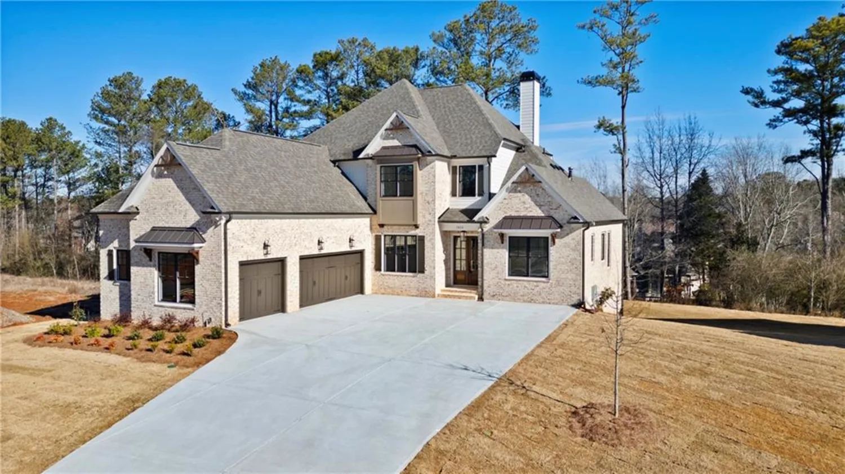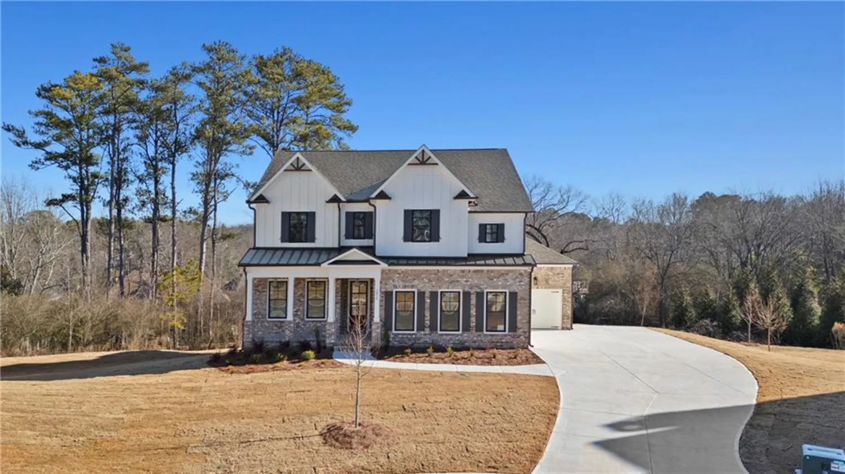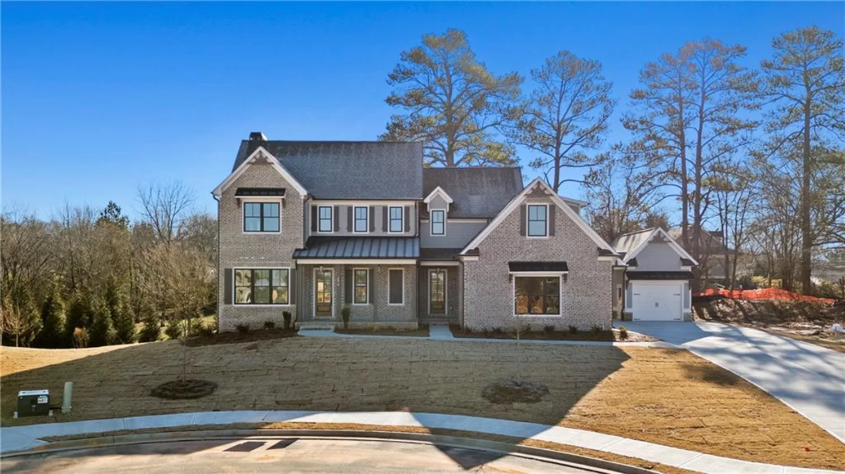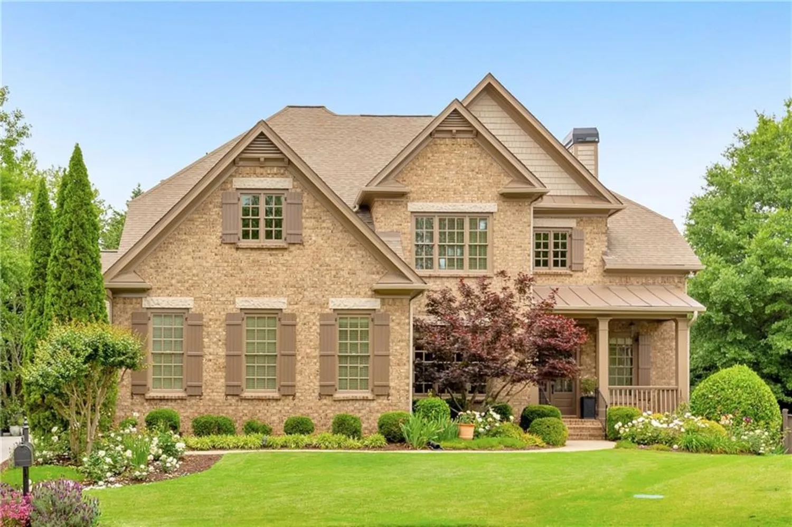2756 octavia laneMarietta, GA 30062
2756 octavia laneMarietta, GA 30062
Description
Beautiful new listing in Prime East Cobb Area! Stunning Residence! Wonderful Separate Carriage house! A must see property
Property Details for 2756 Octavia Lane
- Subdivision ComplexCrafton Heights
- Architectural StyleEuropean, Modern, Traditional
- ExteriorGarden, Gas Grill, Private Entrance, Private Yard, Rain Gutters
- Num Of Garage Spaces4
- Parking FeaturesAttached, Garage, Kitchen Level, Level Driveway, Electric Vehicle Charging Station(s)
- Property AttachedNo
- Waterfront FeaturesNone
LISTING UPDATED:
- StatusComing Soon
- MLS #7587961
- Days on Site0
- Taxes$14,516 / year
- MLS TypeResidential
- Year Built2021
- Lot Size0.25 Acres
- CountryCobb - GA
LISTING UPDATED:
- StatusComing Soon
- MLS #7587961
- Days on Site0
- Taxes$14,516 / year
- MLS TypeResidential
- Year Built2021
- Lot Size0.25 Acres
- CountryCobb - GA
Building Information for 2756 Octavia Lane
- StoriesTwo
- Year Built2021
- Lot Size0.2525 Acres
Payment Calculator
Term
Interest
Home Price
Down Payment
The Payment Calculator is for illustrative purposes only. Read More
Property Information for 2756 Octavia Lane
Summary
Location and General Information
- Community Features: Park, Street Lights
- Directions: Please use GPS
- View: Neighborhood, Trees/Woods
- Coordinates: 33.979718,-84.471536
School Information
- Elementary School: East Side
- Middle School: Dodgen
- High School: Walton
Taxes and HOA Information
- Parcel Number: 16091200240
- Tax Year: 2024
- Tax Legal Description: CRAFTON HEIGHTS LOT 5 BLOCK B
Virtual Tour
Parking
- Open Parking: Yes
Interior and Exterior Features
Interior Features
- Cooling: Ceiling Fan(s), Central Air, Electric
- Heating: Central, Natural Gas
- Appliances: Dishwasher, Disposal, Double Oven, Gas Cooktop, Gas Oven, Gas Range, Gas Water Heater, Microwave, Range Hood, Refrigerator, Self Cleaning Oven
- Basement: Daylight, Exterior Entry, Finished, Finished Bath, Full, Interior Entry
- Fireplace Features: Basement, Electric, Gas Starter, Great Room
- Flooring: Ceramic Tile, Hardwood, Luxury Vinyl, Sustainable
- Interior Features: Beamed Ceilings, Bookcases, Coffered Ceiling(s), Dry Bar, Entrance Foyer, High Ceilings 9 ft Main, High Ceilings 9 ft Upper, High Speed Internet, His and Hers Closets, Recessed Lighting, Walk-In Closet(s)
- Levels/Stories: Two
- Other Equipment: None
- Window Features: Double Pane Windows, Insulated Windows
- Kitchen Features: Cabinets White, Kitchen Island, Pantry Walk-In, Solid Surface Counters, Stone Counters, View to Family Room
- Master Bathroom Features: Double Shower, Double Vanity, Separate Tub/Shower, Soaking Tub
- Foundation: Concrete Perimeter
- Total Half Baths: 1
- Bathrooms Total Integer: 6
- Bathrooms Total Decimal: 5
Exterior Features
- Accessibility Features: None
- Construction Materials: Cement Siding, Frame, HardiPlank Type
- Fencing: Back Yard, Privacy, Wood
- Horse Amenities: None
- Patio And Porch Features: Covered, Deck, Front Porch, Patio
- Pool Features: None
- Road Surface Type: Asphalt
- Roof Type: Composition, Shingle
- Security Features: Carbon Monoxide Detector(s), Security Lights, Security System Owned, Smoke Detector(s)
- Spa Features: None
- Laundry Features: Gas Dryer Hookup, Mud Room, Sink, Upper Level
- Pool Private: No
- Road Frontage Type: Private Road
- Other Structures: Carriage House, Guest House, Outdoor Kitchen
Property
Utilities
- Sewer: Public Sewer
- Utilities: Cable Available, Electricity Available, Natural Gas Available, Phone Available, Sewer Available, Underground Utilities, Water Available
- Water Source: Public
- Electric: 220 Volts, 220 Volts in Garage
Property and Assessments
- Home Warranty: No
- Property Condition: Updated/Remodeled
Green Features
- Green Energy Efficient: None
- Green Energy Generation: None
Lot Information
- Common Walls: No Common Walls
- Lot Features: Back Yard, Front Yard, Landscaped, Level, Private
- Waterfront Footage: None
Rental
Rent Information
- Land Lease: No
- Occupant Types: Owner
Public Records for 2756 Octavia Lane
Tax Record
- 2024$14,516.00 ($1,209.67 / month)
Home Facts
- Beds6
- Baths5
- Total Finished SqFt5,197 SqFt
- StoriesTwo
- Lot Size0.2525 Acres
- StyleSingle Family Residence
- Year Built2021
- APN16091200240
- CountyCobb - GA
- Fireplaces3




