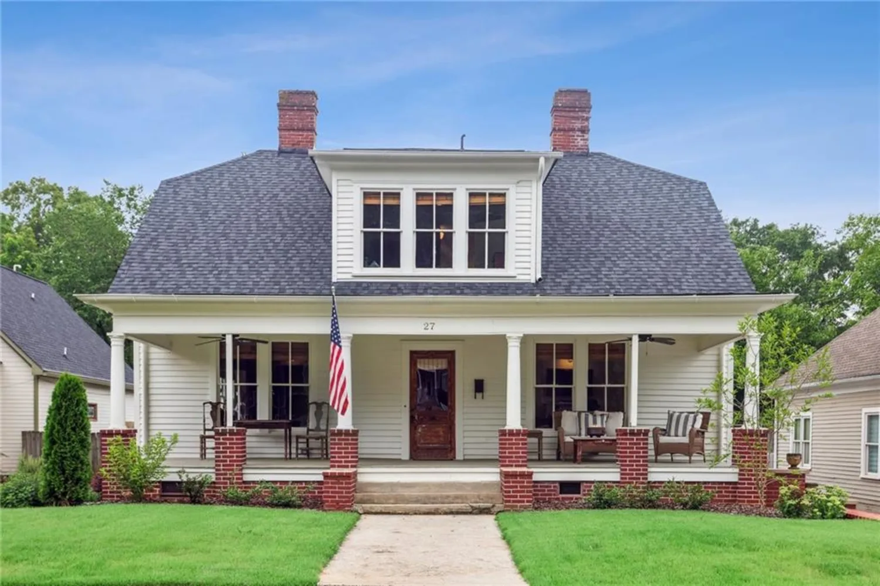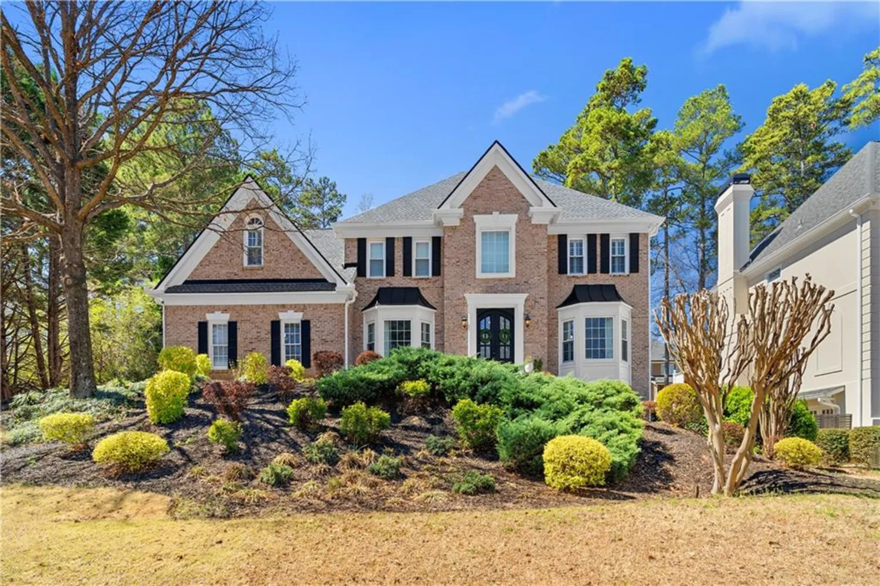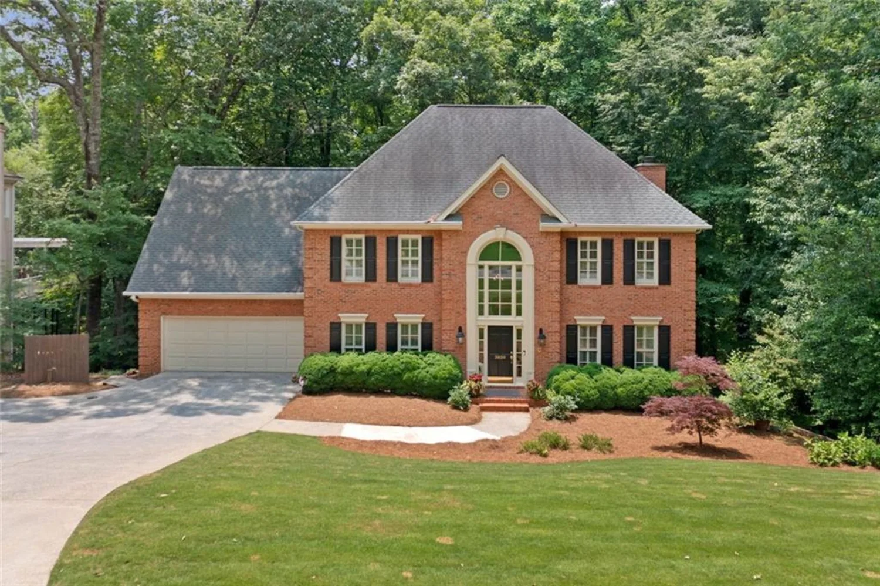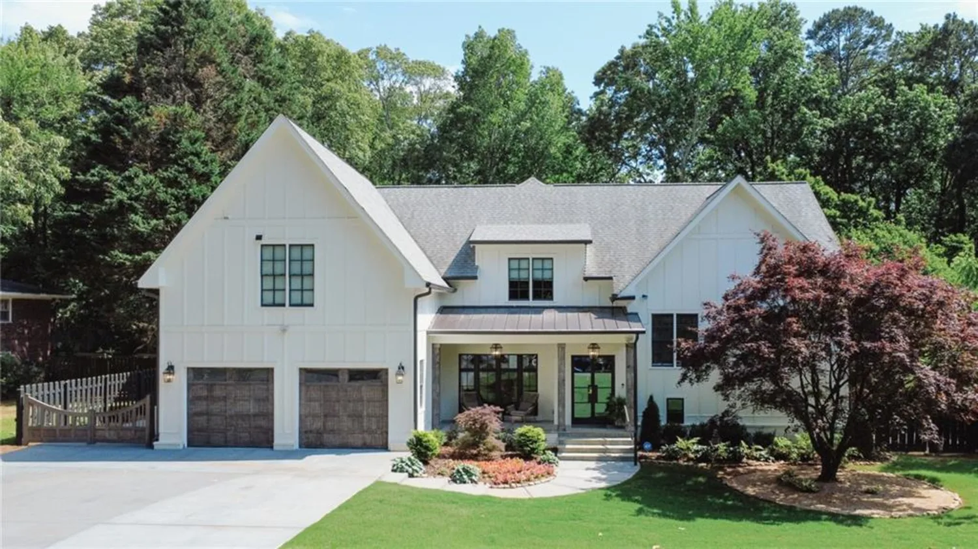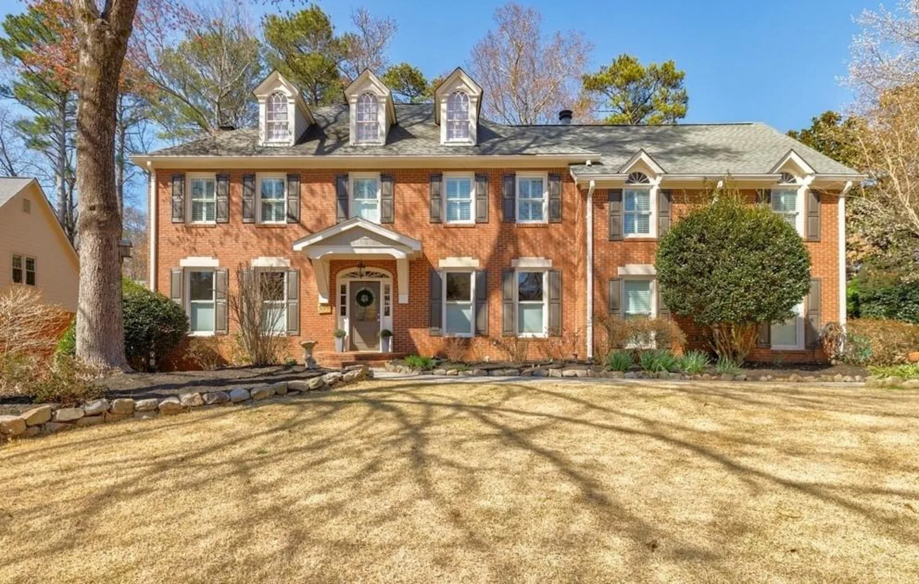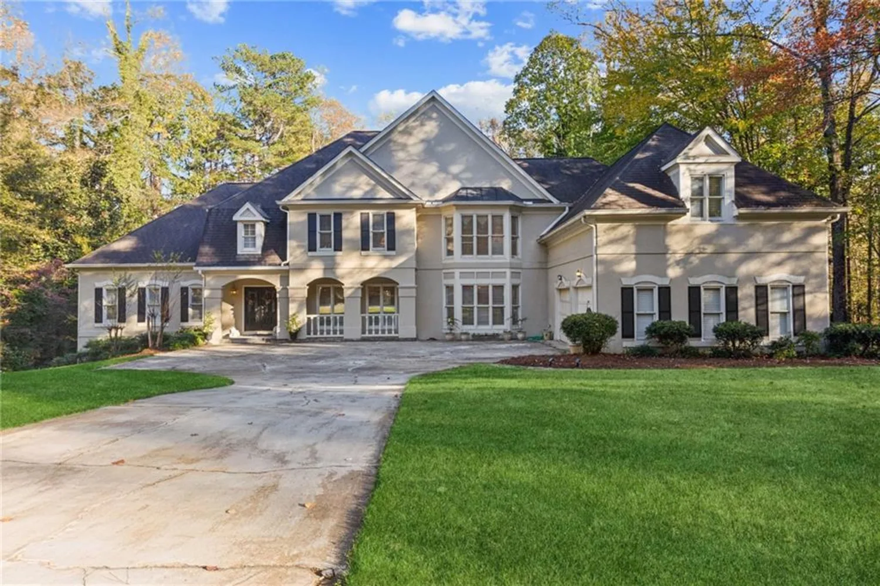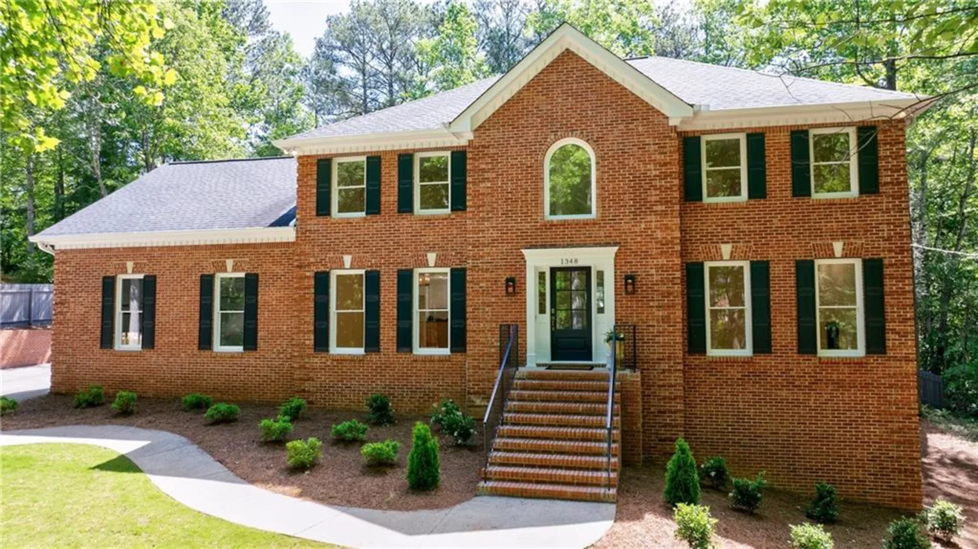3820 havenrock driveMarietta, GA 30066
3820 havenrock driveMarietta, GA 30066
Description
The Azalea Plan is a beautiful courtyard entry home that features the Primary bedroom on the main level with an additional bedroom on the main level with its own full bath. Gorgeous island kitchen with stainless steel appliances and wood shiplap vent hood is a chefs dream. The wide open floor plan features a beautiful cedar beams in the family room that is wonderful for entertaining and can extend the gathering as you walk thru the beautiful glass sliding doors to the large back covered deck with fireplace. The kids or family can enjoy the media room/children's retreat on second level. And a Bonus Room makes for plenty of rooms in this beautiful floor plan. The second level features a Jack & Jill bedrooms and baths and a third bedroom upstairs with its own full bath. Full daylight basement and three car garage on cul de sac homesite make this home a must see. ***New Price Improvement***
Property Details for 3820 Havenrock Drive
- Subdivision ComplexLassiter Cove
- Architectural StyleTraditional
- ExteriorCourtyard, Rain Gutters
- Num Of Garage Spaces3
- Parking FeaturesAttached, Garage, Garage Door Opener, Kitchen Level
- Property AttachedNo
- Waterfront FeaturesNone
LISTING UPDATED:
- StatusActive
- MLS #7550341
- Days on Site188
- HOA Fees$1,000 / year
- MLS TypeResidential
- Year Built2025
- CountryCobb - GA
LISTING UPDATED:
- StatusActive
- MLS #7550341
- Days on Site188
- HOA Fees$1,000 / year
- MLS TypeResidential
- Year Built2025
- CountryCobb - GA
Building Information for 3820 Havenrock Drive
- StoriesTwo
- Year Built2025
- Lot Size0.0000 Acres
Payment Calculator
Term
Interest
Home Price
Down Payment
The Payment Calculator is for illustrative purposes only. Read More
Property Information for 3820 Havenrock Drive
Summary
Location and General Information
- Community Features: Curbs, Homeowners Assoc, Sidewalks, Street Lights
- Directions: Use GPS 2203 Shallowford Rd Marietta GA 30066 for entrance to Lassiter Cove.
- View: Other
- Coordinates: 34.045426,-84.487549
School Information
- Elementary School: Rocky Mount
- Middle School: Simpson
- High School: Lassiter
Taxes and HOA Information
- Tax Legal Description: LL 268 & 309 16th District 2nd Section Cobb County Plat Book 282 Page 876
- Tax Lot: 4
Virtual Tour
- Virtual Tour Link PP: https://www.propertypanorama.com/3820-Havenrock-Drive-Marietta-GA-30066/unbranded
Parking
- Open Parking: No
Interior and Exterior Features
Interior Features
- Cooling: Ceiling Fan(s), Central Air, Multi Units, Zoned
- Heating: Forced Air, Zoned
- Appliances: Dishwasher, Disposal, Double Oven, Gas Cooktop, Gas Water Heater, Microwave, Range Hood
- Basement: Bath/Stubbed, Daylight, Exterior Entry, Full, Interior Entry
- Fireplace Features: Brick, Family Room, Gas Log, Gas Starter, Outside
- Flooring: Carpet, Hardwood, Tile
- Interior Features: Beamed Ceilings, Bookcases, Crown Molding, Double Vanity, Entrance Foyer, High Ceilings 10 ft Main, Recessed Lighting, Tray Ceiling(s), Walk-In Closet(s)
- Levels/Stories: Two
- Other Equipment: Irrigation Equipment
- Window Features: Insulated Windows
- Kitchen Features: Breakfast Bar, Kitchen Island, Pantry Walk-In, Stone Counters, View to Family Room
- Master Bathroom Features: Double Vanity, Separate Tub/Shower, Soaking Tub
- Foundation: Concrete Perimeter
- Main Bedrooms: 2
- Total Half Baths: 1
- Bathrooms Total Integer: 5
- Main Full Baths: 2
- Bathrooms Total Decimal: 4
Exterior Features
- Accessibility Features: None
- Construction Materials: Brick 3 Sides, HardiPlank Type
- Fencing: None
- Horse Amenities: None
- Patio And Porch Features: Covered, Deck, Patio
- Pool Features: None
- Road Surface Type: Paved
- Roof Type: Composition, Metal, Ridge Vents, Shingle
- Security Features: Carbon Monoxide Detector(s), Smoke Detector(s)
- Spa Features: None
- Laundry Features: Laundry Room, Main Level, Mud Room, Sink
- Pool Private: No
- Road Frontage Type: Other
- Other Structures: None
Property
Utilities
- Sewer: Public Sewer
- Utilities: Electricity Available, Natural Gas Available, Sewer Available, Water Available
- Water Source: Public
- Electric: 110 Volts, 220 Volts
Property and Assessments
- Home Warranty: Yes
- Property Condition: New Construction
Green Features
- Green Energy Efficient: None
- Green Energy Generation: None
Lot Information
- Above Grade Finished Area: 3950
- Common Walls: No Common Walls
- Lot Features: Back Yard, Cul-De-Sac, Landscaped, Level
- Waterfront Footage: None
Rental
Rent Information
- Land Lease: No
- Occupant Types: Vacant
Public Records for 3820 Havenrock Drive
Home Facts
- Beds5
- Baths4
- Total Finished SqFt3,950 SqFt
- Above Grade Finished3,950 SqFt
- StoriesTwo
- Lot Size0.0000 Acres
- StyleSingle Family Residence
- Year Built2025
- CountyCobb - GA
- Fireplaces2




