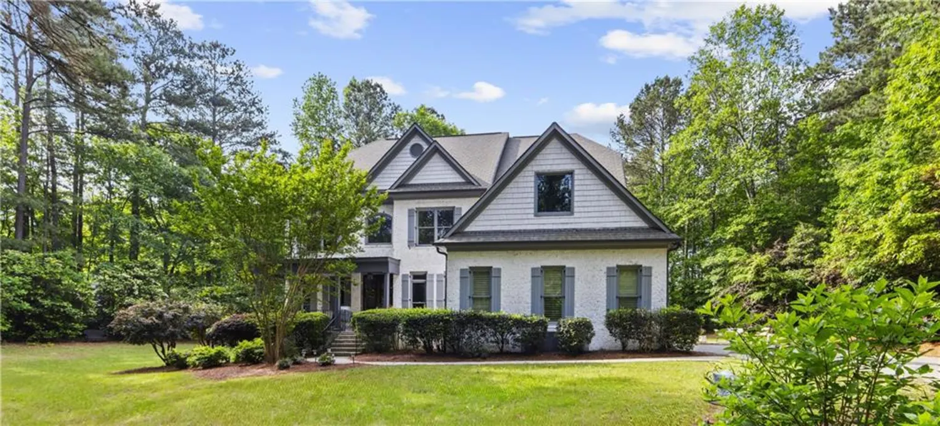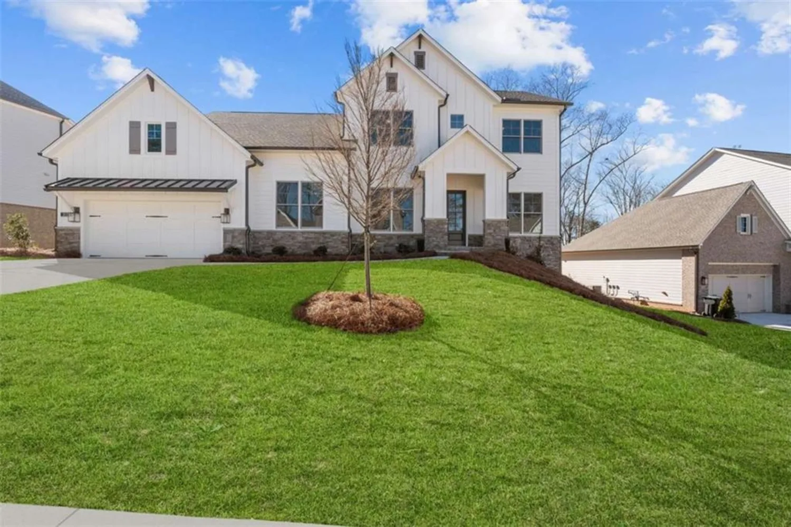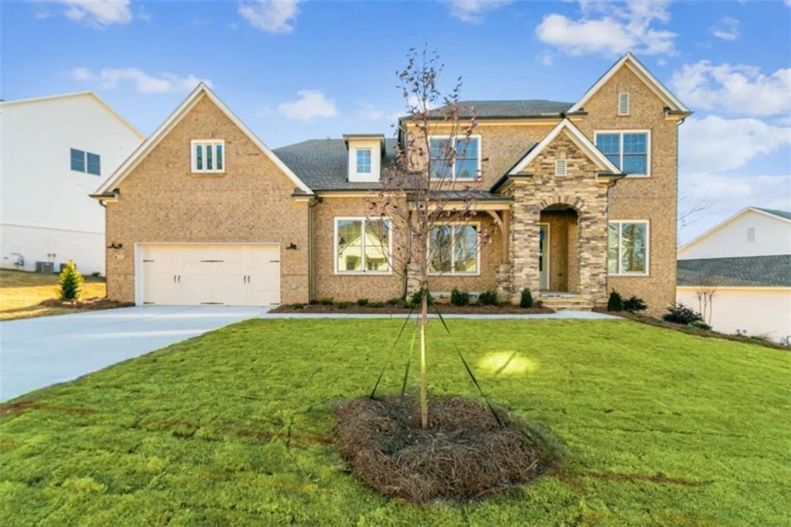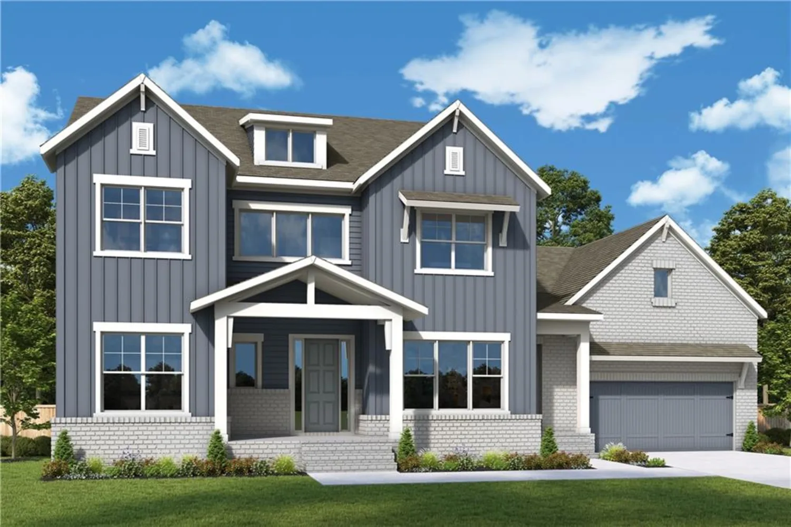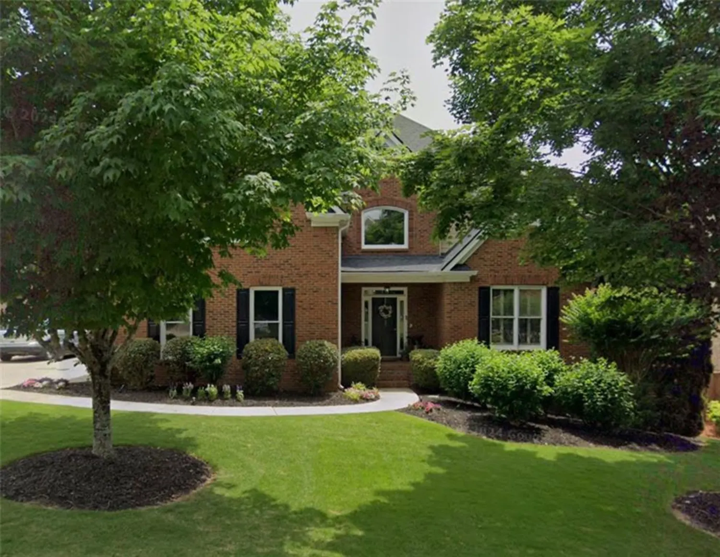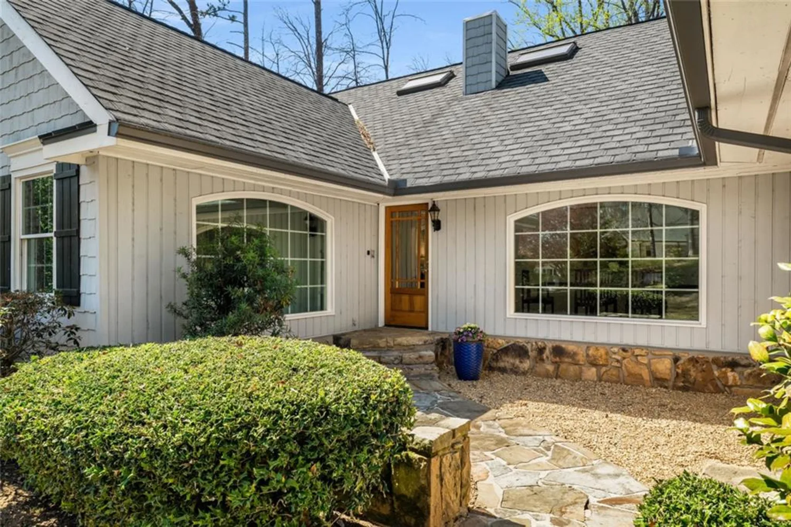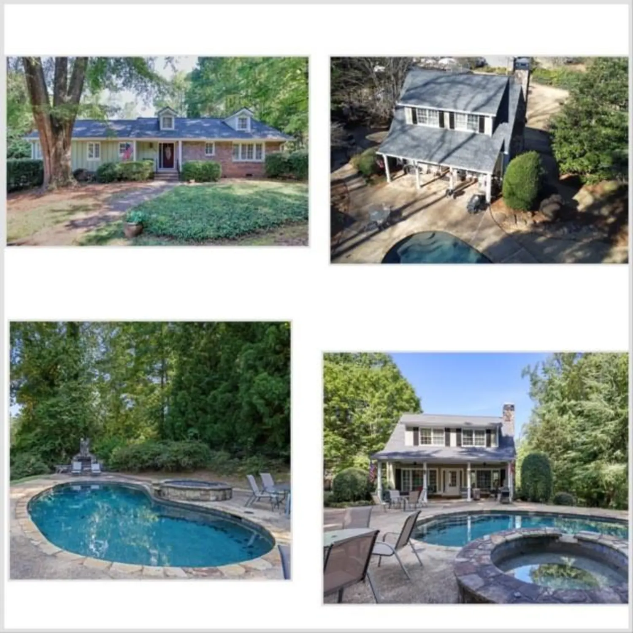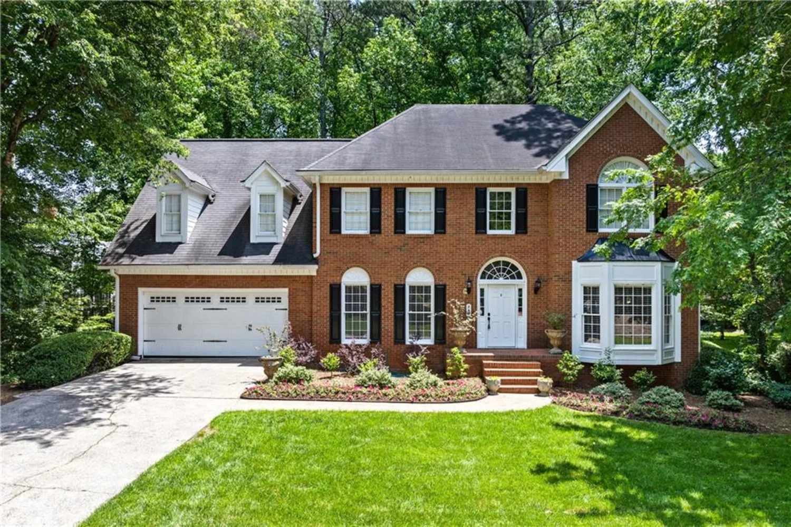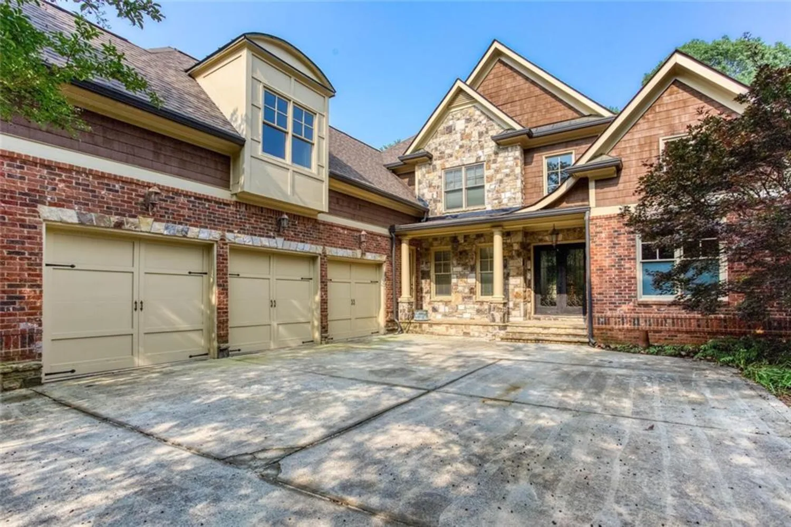5617 asheforde laneMarietta, GA 30068
5617 asheforde laneMarietta, GA 30068
Description
COVETED WALTON HIGH SCHOOL DISTRCT || || NEW ROOF (2021) || || NEW POOL DECKING (2022) || || $6K IN LANDSCAPING UPGRADES (2021) || || ELEGANT MASTER SUITE W/ FIREPLACE & SPA BATH || || PRIVATE BACKYARD WITH POOL || || HARDWOOD FLOORS || || CENTRAL VACUUM SYSTEM || ** What You’ll See ** Step inside to a warm, inviting home where HARDWOOD FLOORS gleam under natural light. Your eyes will be drawn to the ELEGANT COFFERED AND MULTI-TRAY CEILINGS in the formal dining room, and the CUSTOM WOOD TRIM AND UPGRADED MOLDINGS that add character throughout. In the heart of the home, the MODERN KITCHEN features a STONE COUNTERTOP ISLAND with a clear VIEW TO THE FAMILY ROOM, perfect for entertaining. The EXPANSIVE MASTER BEDROOM includes a SITTING AREA AND FIREPLACE, and the SPA-LIKE MASTER BATH invites relaxation with a SEPARATE SHOWER AND WHIRLPOOL TUB. Outside, the PROFESSIONALLY LANDSCAPED YARD leads to a PRIVATE BACKYARD WITH A SPARKLING POOL. ** What You’ll Hear ** The quiet serenity of this home will be music to your ears. Enjoy the gentle splash of water from your PRIVATE POOL, the birdsong from surrounding trees, and the calm rustle of leaves from nearby GOLD BRANCH TRAIL and CHATTAHOOCHEE NATURE CENTER. On warm evenings, you'll hear laughter and conversation drifting from the ACTIVE SWIM AND TENNIS COMMUNITY nearby or the buzz of local life just 2 miles away in DOWNTOWN ROSWELL. ** What You’ll Feel ** Feel complete peace in a home designed for comfort. From the CENTRAL VACUUM SYSTEM to the KITCHEN-LEVEL GARAGE that makes unloading groceries a breeze, every detail supports ease of living. The master suite gives a true retreat feel, with its COZY FIREPLACE and tranquil atmosphere. Step into the pool and feel the sun on your skin while surrounded by SERENE PRIVACY. With NO HOA RENT RESTRICTIONS, freedom and flexibility are yours. ** What You’ll Experience ** Live a lifestyle that blends nature, elegance, and convenience. Start your mornings with a walk or jog across the street on the GOLD BRANCH or LOWER ROSWELL TRAILS, and explore the nearby CHATTAHOOCHEE NATURE CENTER just half a mile away. Entertain friends in your FINISHED BASEMENT WITH CUSTOM BAR or under the stars by your private pool. With COMPLETE MAINTENANCE RECORDS, a SMOKE-FREE ENVIRONMENT, and a TRANSFERABLE HOME WARRANTY, you’ll feel confident in your investment from day one.
Property Details for 5617 Asheforde Lane
- Subdivision ComplexAshforde
- Architectural StyleTraditional
- ExteriorLighting
- Num Of Garage Spaces2
- Num Of Parking Spaces2
- Parking FeaturesAttached, Kitchen Level, Garage Faces Front, Garage Door Opener, Garage, Driveway
- Property AttachedNo
- Waterfront FeaturesNone
LISTING UPDATED:
- StatusActive
- MLS #7582349
- Days on Site0
- Taxes$8,604 / year
- HOA Fees$750 / year
- MLS TypeResidential
- Year Built1989
- Lot Size0.37 Acres
- CountryCobb - GA
LISTING UPDATED:
- StatusActive
- MLS #7582349
- Days on Site0
- Taxes$8,604 / year
- HOA Fees$750 / year
- MLS TypeResidential
- Year Built1989
- Lot Size0.37 Acres
- CountryCobb - GA
Building Information for 5617 Asheforde Lane
- StoriesTwo
- Year Built1989
- Lot Size0.3740 Acres
Payment Calculator
Term
Interest
Home Price
Down Payment
The Payment Calculator is for illustrative purposes only. Read More
Property Information for 5617 Asheforde Lane
Summary
Location and General Information
- Community Features: Clubhouse, Homeowners Assoc, Playground, Pickleball, Pool, Tennis Court(s)
- Directions: GA-400 N/US-19 N exit 5, left on Abernathy Rd NE, continue to Johnson Ferry Rd, right on Lower Roswell Rd, left on Ashforde Dr, left on Ashforde Ln
- View: Other
- Coordinates: 33.986703,-84.388056
School Information
- Elementary School: Mount Bethel
- Middle School: Dickerson
- High School: Walton
Taxes and HOA Information
- Parcel Number: 01027500080
- Tax Year: 2024
- Association Fee Includes: Tennis, Swim, Trash
- Tax Legal Description: ASHFORDE LOT 6 UNIT 1
- Tax Lot: 6
Virtual Tour
- Virtual Tour Link PP: https://www.propertypanorama.com/5617-Asheforde-Lane-Marietta-GA-30068/unbranded
Parking
- Open Parking: Yes
Interior and Exterior Features
Interior Features
- Cooling: Central Air, Attic Fan, Ceiling Fan(s)
- Heating: Central, Hot Water, Natural Gas
- Appliances: Dishwasher, Disposal, Double Oven, Dryer, Washer, Trash Compactor, Self Cleaning Oven, Refrigerator, Microwave, Range Hood, Gas Water Heater, Gas Range
- Basement: Full, Finished, Finished Bath, Interior Entry, Exterior Entry, Daylight
- Fireplace Features: Master Bedroom, Family Room, Gas Log, Glass Doors, Decorative
- Flooring: Carpet, Ceramic Tile, Hardwood, Laminate
- Interior Features: Vaulted Ceiling(s), Coffered Ceiling(s), Crown Molding, Central Vacuum, Walk-In Closet(s), Wet Bar, Tray Ceiling(s), High Ceilings 9 ft Main, High Speed Internet, His and Hers Closets, Entrance Foyer 2 Story
- Levels/Stories: Two
- Other Equipment: Irrigation Equipment
- Window Features: Bay Window(s), Insulated Windows, Plantation Shutters
- Kitchen Features: Breakfast Bar, Cabinets Stain, Kitchen Island, Pantry, Stone Counters, View to Family Room
- Master Bathroom Features: Double Vanity, Separate Tub/Shower, Vaulted Ceiling(s), Whirlpool Tub
- Foundation: Concrete Perimeter
- Total Half Baths: 2
- Bathrooms Total Integer: 6
- Bathrooms Total Decimal: 5
Exterior Features
- Accessibility Features: None
- Construction Materials: Stone, Synthetic Stucco
- Fencing: Back Yard
- Horse Amenities: None
- Patio And Porch Features: None
- Pool Features: Private, In Ground
- Road Surface Type: Asphalt
- Roof Type: Composition
- Security Features: Fire Alarm
- Spa Features: None
- Laundry Features: Main Level, Laundry Room, Other
- Pool Private: Yes
- Road Frontage Type: City Street
- Other Structures: None
Property
Utilities
- Sewer: Public Sewer
- Utilities: Cable Available, Electricity Available, Natural Gas Available, Phone Available, Sewer Available, Underground Utilities, Water Available
- Water Source: Public
- Electric: 220 Volts, 220 Volts in Garage, 220 Volts in Laundry
Property and Assessments
- Home Warranty: Yes
- Property Condition: Resale
Green Features
- Green Energy Efficient: Appliances, Insulation, HVAC, Thermostat
- Green Energy Generation: None
Lot Information
- Above Grade Finished Area: 4270
- Common Walls: No Common Walls
- Lot Features: Back Yard, Landscaped, Private
- Waterfront Footage: None
Rental
Rent Information
- Land Lease: No
- Occupant Types: Owner
Public Records for 5617 Asheforde Lane
Tax Record
- 2024$8,604.00 ($717.00 / month)
Home Facts
- Beds5
- Baths4
- Total Finished SqFt6,711 SqFt
- Above Grade Finished4,270 SqFt
- Below Grade Finished1,957 SqFt
- StoriesTwo
- Lot Size0.3740 Acres
- StyleSingle Family Residence
- Year Built1989
- APN01027500080
- CountyCobb - GA
- Fireplaces2




