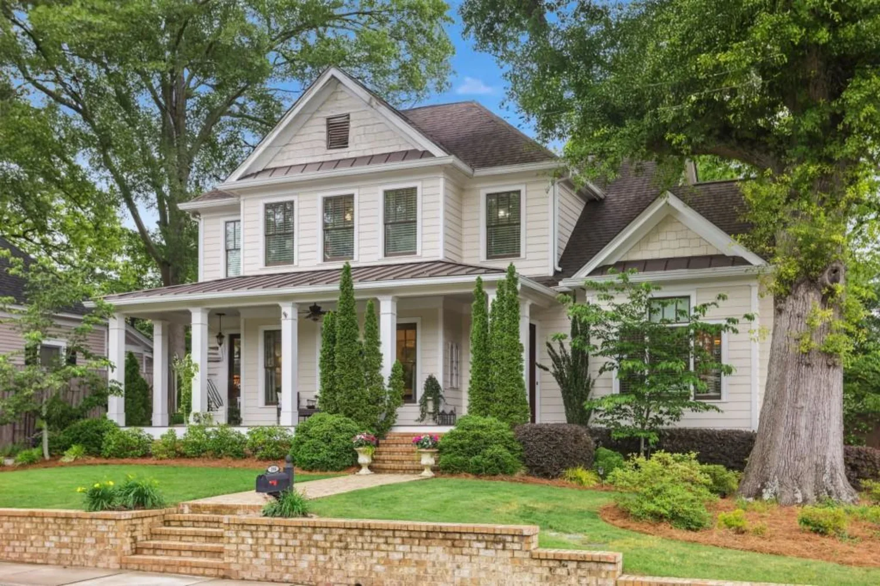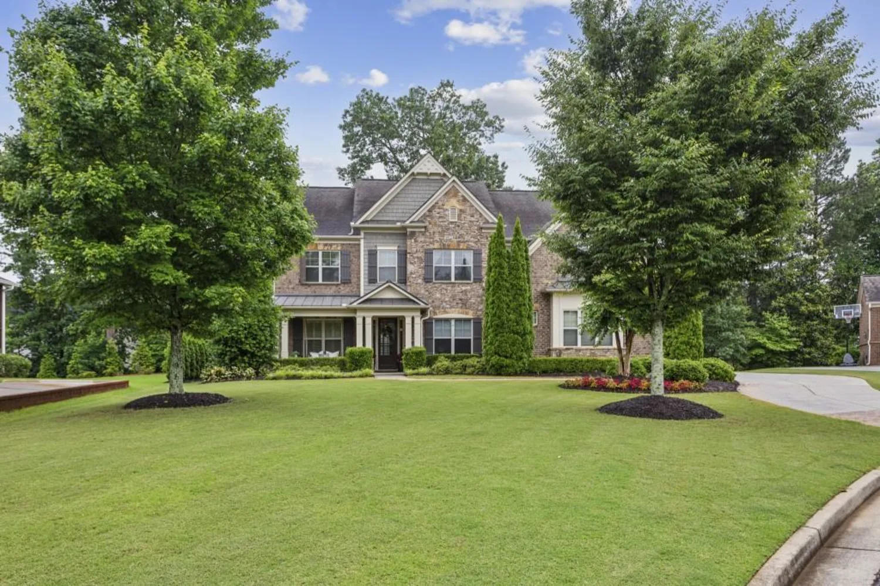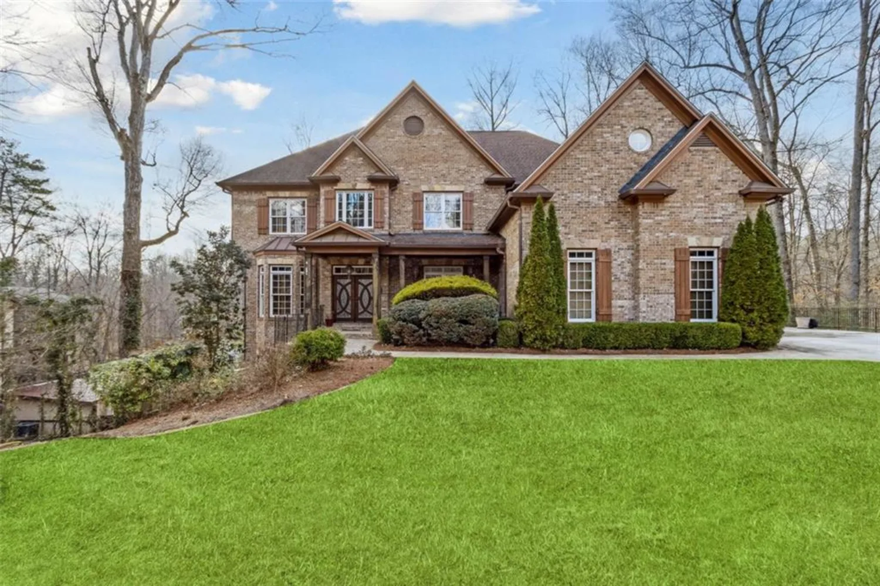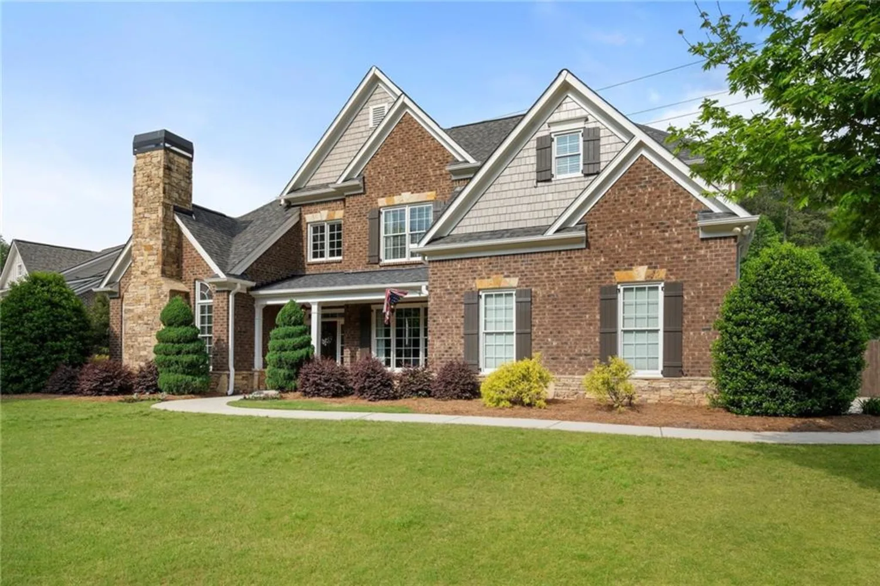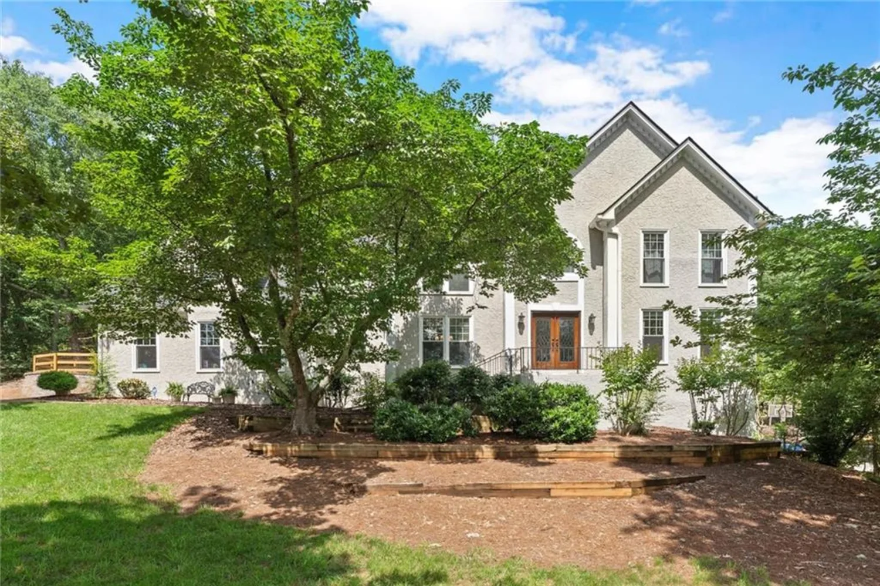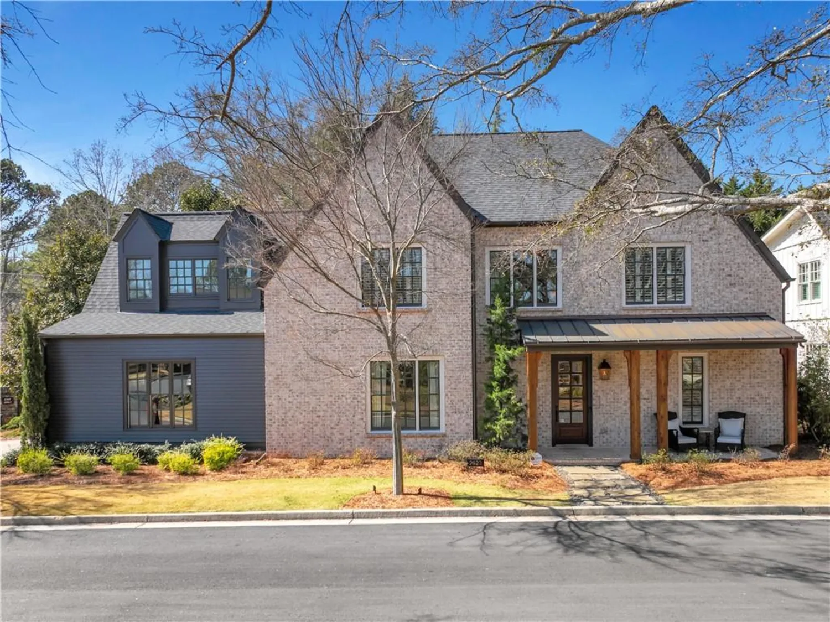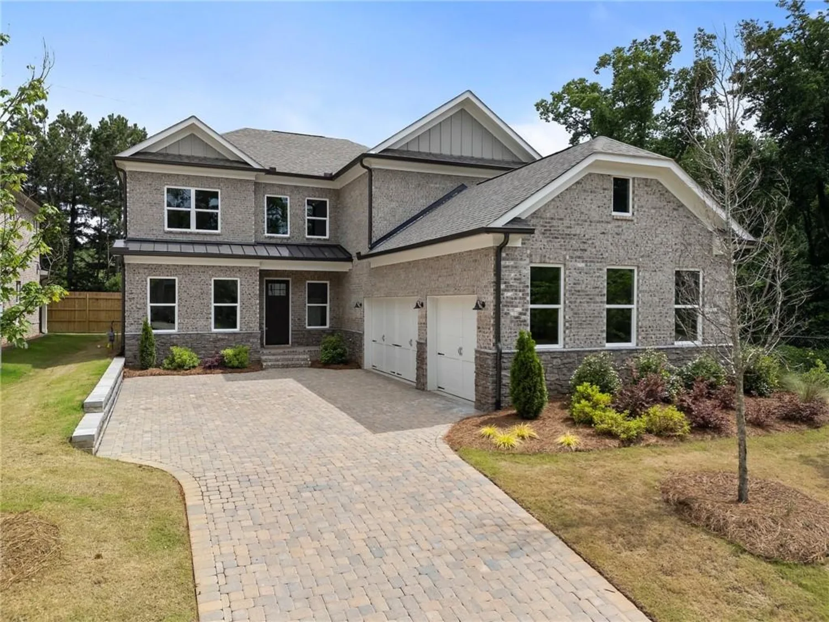2019 fern mountain laneMarietta, GA 30064
2019 fern mountain laneMarietta, GA 30064
Description
Welcome to your beautiful new home in Ellis, where open living spaces and luxurious features await. The main level boasts a large owner's suite with a stunning super shower and a spacious walk-in closet. The 12' sliding glass door in the family room leads to an extended covered patio, perfect for outdoor relaxation. The kitchen is a chef's dream, complete with a double oven, walk-in pantry, and butler's pantry that seamlessly flows into the dining room. Transform your living flex-space with a private study - the perfect sanctuary for work, creativity, or relaxation. Whether you work from home, need a quiet space to focus, or desire a cozy reading nook, a private study offers endless possibilities. Create your own personal retreat within the comfort of your home and make the most of every moment. With stylish and modern upgrades throughout, this home is designed to fit your lifestyle needs. Discover the Howell floor plan and make this dream home yours today. Located in the heart of Marietta, Ellis is conveniently less than ten miles from Wellstar Kennestone Hospital, Marietta Square, Kennestone National Battlefields, and Town Center at Cobb and the Battery Atlanta. Access your everyday shopping needs with Target, Publix/Kroger, Home Depot, and Whole Foods. Location is everything and Ellis is near it all.
Property Details for 2019 Fern Mountain Lane
- Subdivision ComplexEllis
- Architectural StyleCraftsman, Traditional
- ExteriorBalcony, Private Yard
- Num Of Garage Spaces6
- Num Of Parking Spaces6
- Parking FeaturesGarage, Garage Door Opener
- Property AttachedNo
- Waterfront FeaturesNone
LISTING UPDATED:
- StatusActive
- MLS #7562240
- Days on Site46
- Taxes$1,146 / year
- HOA Fees$750 / year
- MLS TypeResidential
- Year Built2024
- Lot Size0.43 Acres
- CountryCobb - GA
LISTING UPDATED:
- StatusActive
- MLS #7562240
- Days on Site46
- Taxes$1,146 / year
- HOA Fees$750 / year
- MLS TypeResidential
- Year Built2024
- Lot Size0.43 Acres
- CountryCobb - GA
Building Information for 2019 Fern Mountain Lane
- StoriesThree Or More
- Year Built2024
- Lot Size0.4330 Acres
Payment Calculator
Term
Interest
Home Price
Down Payment
The Payment Calculator is for illustrative purposes only. Read More
Property Information for 2019 Fern Mountain Lane
Summary
Location and General Information
- Community Features: Clubhouse, Homeowners Assoc, Lake, Pool, Sidewalks, Tennis Court(s)
- Directions: I-75N Exit To W. Barrett Pkwy NW(lf). Take Barrett Pkwy to left on Villa Rica Way SW, RT on Old Dallas Rd SW. Right on Ellis Preserve LN SW. Model Home is on the Left.
- View: Trees/Woods
- Coordinates: 33.939824,-84.613622
School Information
- Elementary School: Cheatham Hill
- Middle School: Lovinggood
- High School: Hillgrove
Taxes and HOA Information
- Parcel Number: 19004500330
- Tax Year: 2023
- Association Fee Includes: Maintenance Grounds, Reserve Fund
- Tax Legal Description: 0
- Tax Lot: 162
Virtual Tour
- Virtual Tour Link PP: https://www.propertypanorama.com/2019-Fern-Mountain-Lane-Marietta-GA-30064/unbranded
Parking
- Open Parking: No
Interior and Exterior Features
Interior Features
- Cooling: Ceiling Fan(s), Electric, Zoned
- Heating: Central, Forced Air, Zoned
- Appliances: Dishwasher, Double Oven, Gas Water Heater, Microwave
- Basement: Bath/Stubbed, Daylight, Unfinished
- Fireplace Features: None
- Flooring: Carpet, Ceramic Tile, Hardwood
- Interior Features: Disappearing Attic Stairs, Double Vanity, Entrance Foyer, High Ceilings, High Ceilings 9 ft Lower, High Ceilings 9 ft Main, High Ceilings 9 ft Upper, High Speed Internet, Walk-In Closet(s)
- Levels/Stories: Three Or More
- Other Equipment: None
- Window Features: Double Pane Windows, Insulated Windows
- Kitchen Features: Eat-in Kitchen, Kitchen Island, Pantry Walk-In, Solid Surface Counters
- Master Bathroom Features: Double Vanity, Shower Only
- Foundation: Slab
- Main Bedrooms: 2
- Total Half Baths: 1
- Bathrooms Total Integer: 5
- Main Full Baths: 2
- Bathrooms Total Decimal: 4
Exterior Features
- Accessibility Features: None
- Construction Materials: Brick Front, Stone, Vinyl Siding
- Fencing: None
- Horse Amenities: None
- Patio And Porch Features: Covered, Deck, Front Porch, Patio
- Pool Features: None
- Road Surface Type: Asphalt
- Roof Type: Composition
- Security Features: Carbon Monoxide Detector(s), Fire Alarm, Smoke Detector(s)
- Spa Features: None
- Laundry Features: Laundry Room, Mud Room, Other
- Pool Private: No
- Road Frontage Type: Private Road
- Other Structures: None
Property
Utilities
- Sewer: Public Sewer
- Utilities: Electricity Available, Natural Gas Available, Phone Available, Underground Utilities, Water Available
- Water Source: Public
- Electric: 220 Volts
Property and Assessments
- Home Warranty: Yes
- Property Condition: New Construction
Green Features
- Green Energy Efficient: Appliances, Insulation, Water Heater, Windows
- Green Energy Generation: None
Lot Information
- Above Grade Finished Area: 3718
- Common Walls: No Common Walls
- Lot Features: Private
- Waterfront Footage: None
Rental
Rent Information
- Land Lease: No
- Occupant Types: Owner
Public Records for 2019 Fern Mountain Lane
Tax Record
- 2023$1,146.00 ($95.50 / month)
Home Facts
- Beds4
- Baths4
- Above Grade Finished3,718 SqFt
- StoriesThree Or More
- Lot Size0.4330 Acres
- StyleSingle Family Residence
- Year Built2024
- APN19004500330
- CountyCobb - GA





