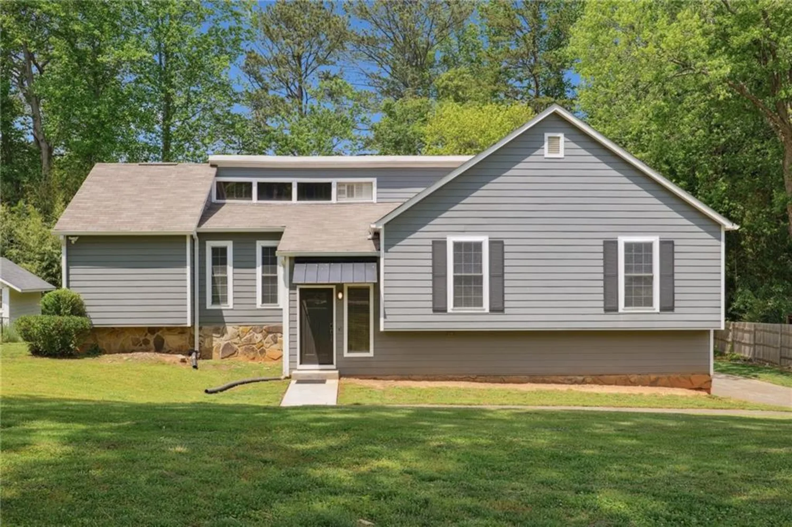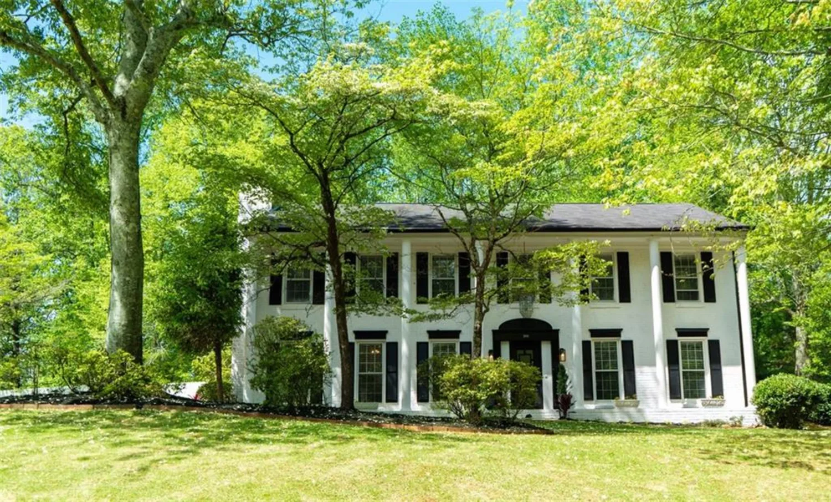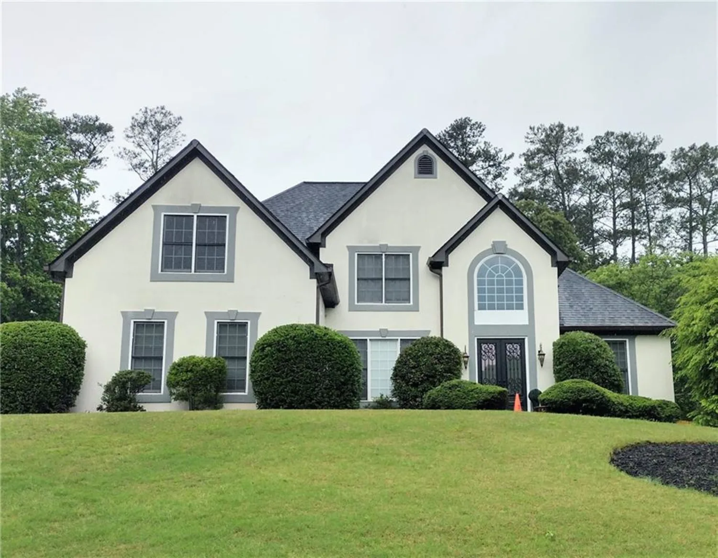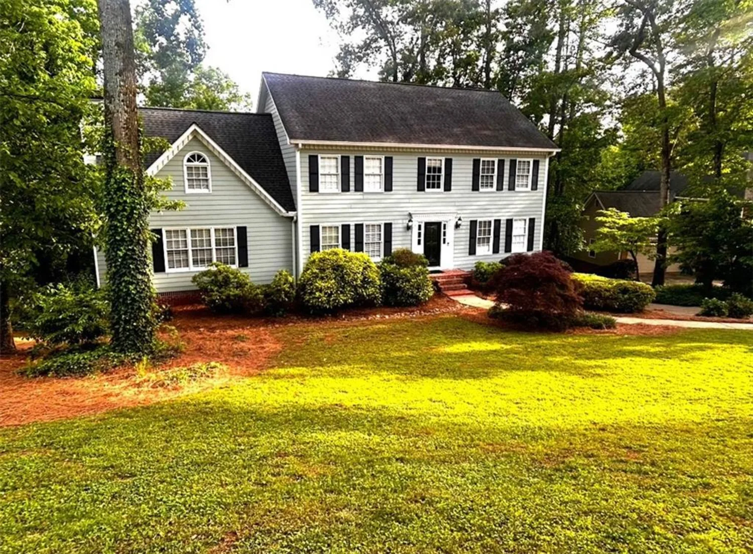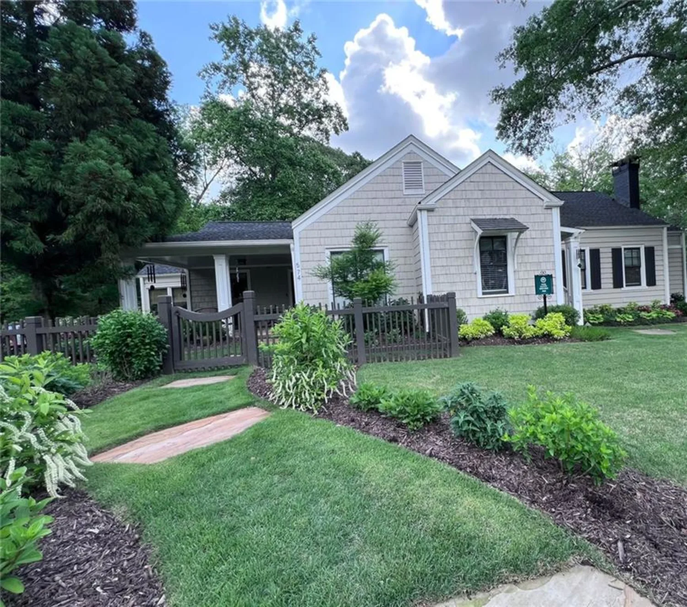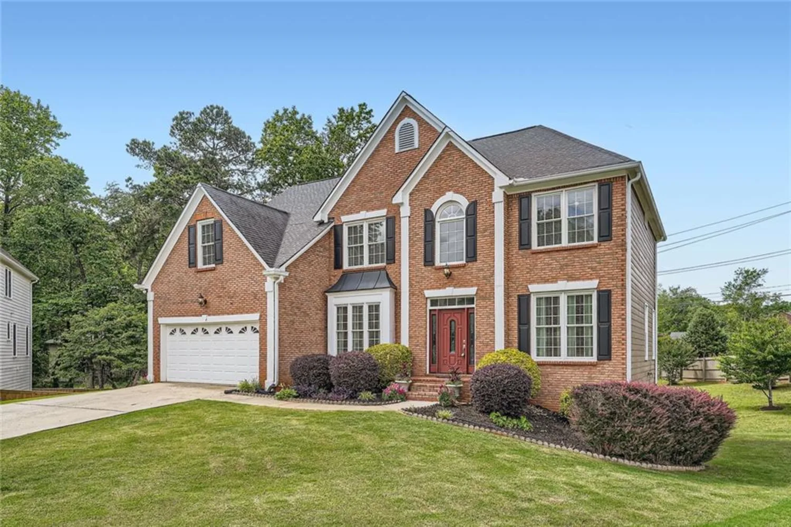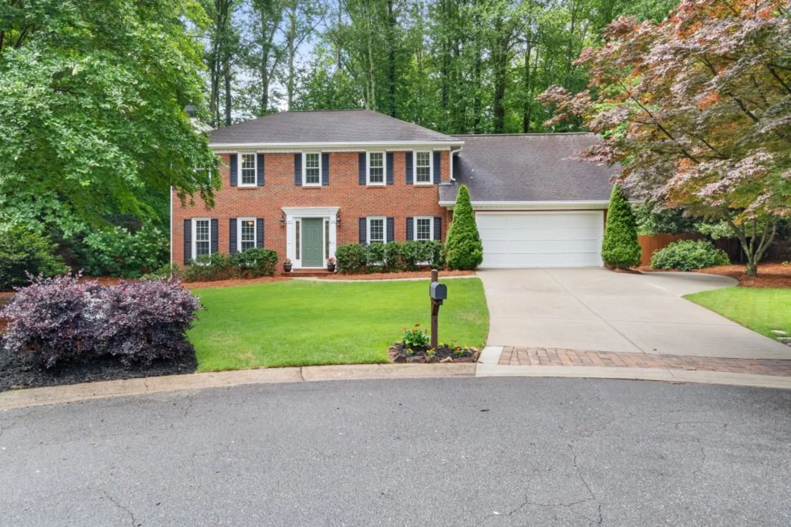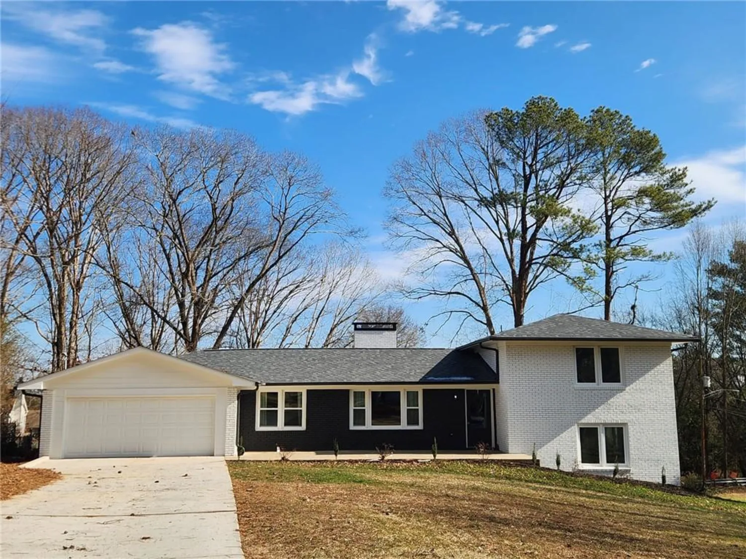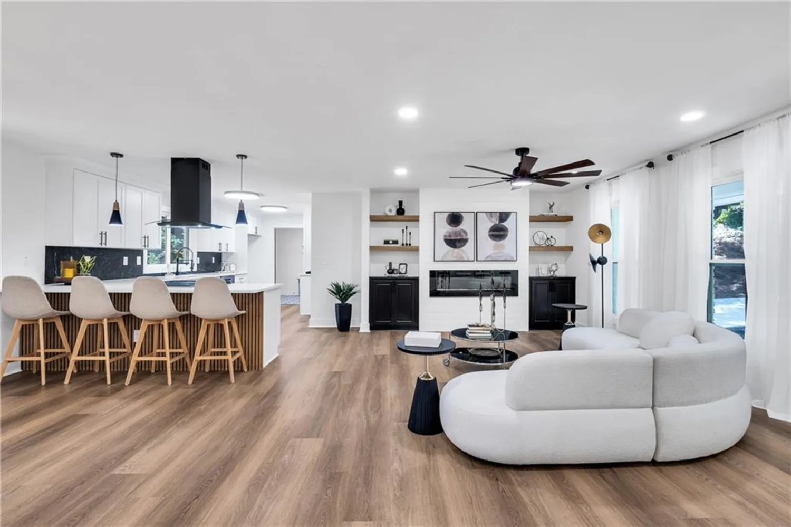416 battlefield creek driveMarietta, GA 30064
416 battlefield creek driveMarietta, GA 30064
Description
Welcome to this beautifully updated home located in one of the most sought-after neighborhoods in Marietta, Hays Farm! This exceptional residence on an over-sized corner lot features 4 spacious bedrooms and 3.5 elegant bathrooms with thoughtful design and premium finishes throughout. Upon entering the grand foyer, you’ll be greeted with custom trim work, beautiful hardwood floors throughout the main living area, and soaring ceilings that create an inviting and open atmosphere. To the right is the over-sized formal dining room with custom wainscotting and trey ceilings, and to the left is a sitting area/office/playroom with a gas starter fireplace that creates a cozy, comfortable space. Beyond that is the generously sized two-story family room, with a whitewash stone gas fireplace and walls of windows that create abundant natural light. You will love the owner’s suite on the main level, complete with his and her walk-in closets and a spa-like bathroom with a walk-in shower, soaking tub, and double vanities with new granite countertops. Nothing was spared in the recently updated gourmet kitchen! It is a chef’s dream with elegant, soft-close custom green cabinetry with added trim work, brushed gold hardware, and undercabinet lighting. It also features white subway tile backslash, double ovens, a 4-burner gas stovetop, a quartz granite composite sink w/ a garbage disposal button, quartz countertops, and a large kitchen island with bar seating and overhead lighting. There is also an eat-in kitchen and a large walk-in pantry. Past that is the luxurious laundry room, complete with extra cabinets that reach the ceiling, slate herring bone floor, marble countertops and sink. Upstairs you will find 3 generously sized secondary bedrooms with large walk-in closets, and 2 bathrooms, a Jack-n-Jill and an en-suite, each with new leathered granite countertops, and a step-up oversized loft area perfect for hanging out and relaxing with the family. The massive backyard is an entertainer’s dream, with flagstone pavers, a cedar pergola, custom TV cabinet and sound system, firepit area, plenty of green space for outdoor activites, and a freshly stained fence. The backyard is super private and backs up to Kennesaw Mountain National Battlefield Park with trail access directly from the neighborhood for hikig enthusiasts. The exterior of the house was just recently painted, a new roof installed in 2024, and the home features an irrigation system to keep the beautifully landscaped yard looking in top shape! This active community includes a clubhouse, swimming pool, playground, and tennis courts. It is conveniently located near great schools, downtown Marietta, shopping/restaurants, and just 30 minutes to downtown Atlanta. Homes in this neighborhood do not come to the market often, so schedule your tour today!
Property Details for 416 Battlefield Creek Drive
- Subdivision ComplexHays Farm
- Architectural StyleTraditional
- ExteriorLighting, Permeable Paving, Private Yard
- Num Of Garage Spaces2
- Parking FeaturesGarage, Garage Faces Side
- Property AttachedNo
- Waterfront FeaturesNone
LISTING UPDATED:
- StatusActive
- MLS #7561612
- Days on Site20
- Taxes$6,750 / year
- HOA Fees$1,100 / year
- MLS TypeResidential
- Year Built2009
- Lot Size0.53 Acres
- CountryCobb - GA
LISTING UPDATED:
- StatusActive
- MLS #7561612
- Days on Site20
- Taxes$6,750 / year
- HOA Fees$1,100 / year
- MLS TypeResidential
- Year Built2009
- Lot Size0.53 Acres
- CountryCobb - GA
Building Information for 416 Battlefield Creek Drive
- StoriesTwo
- Year Built2009
- Lot Size0.5300 Acres
Payment Calculator
Term
Interest
Home Price
Down Payment
The Payment Calculator is for illustrative purposes only. Read More
Property Information for 416 Battlefield Creek Drive
Summary
Location and General Information
- Community Features: Homeowners Assoc, Near Schools, Near Shopping, Near Trails/Greenway, Playground, Pool, Sidewalks, Tennis Court(s)
- Directions: GPS friendly - from I-75/I-85 take Exit 263 towards Kennesaw State, Merge onto GA-120/South Marietta Pkwy, turn right onto South Marietta Pkwy, turn Left onto GA-120 W/Whitlock Ave, continue straight and then turn onto Battlefield Creek Dr. House is on your right towards the end.
- View: Trees/Woods
- Coordinates: 33.952268,-84.60892
School Information
- Elementary School: Cheatham Hill
- Middle School: Pine Mountain
- High School: Kennesaw Mountain
Taxes and HOA Information
- Parcel Number: 20032801260
- Tax Year: 2024
- Association Fee Includes: Swim, Tennis
- Tax Legal Description: Land Lot 328 and 327 of the 20th District, 2nd Section of Cobb County, GA
Virtual Tour
- Virtual Tour Link PP: https://www.propertypanorama.com/416-Battlefield-Creek-Drive-Marietta-GA-30064/unbranded
Parking
- Open Parking: No
Interior and Exterior Features
Interior Features
- Cooling: Ceiling Fan(s), Central Air
- Heating: Central, Forced Air
- Appliances: Dishwasher, Disposal, Double Oven, Gas Cooktop, Microwave
- Basement: None
- Fireplace Features: Gas Log, Gas Starter, Living Room
- Flooring: Carpet, Hardwood
- Interior Features: Crown Molding, Double Vanity, Entrance Foyer 2 Story, High Ceilings 10 ft Main, High Speed Internet, His and Hers Closets, Recessed Lighting, Sound System, Tray Ceiling(s), Walk-In Closet(s)
- Levels/Stories: Two
- Other Equipment: Irrigation Equipment
- Window Features: Shutters
- Kitchen Features: Eat-in Kitchen
- Master Bathroom Features: Double Vanity, Separate His/Hers, Separate Tub/Shower, Soaking Tub
- Foundation: Brick/Mortar, Slab
- Main Bedrooms: 1
- Total Half Baths: 1
- Bathrooms Total Integer: 4
- Main Full Baths: 1
- Bathrooms Total Decimal: 3
Exterior Features
- Accessibility Features: None
- Construction Materials: Brick 3 Sides, Cedar, HardiPlank Type
- Fencing: Back Yard, Privacy, Wood
- Horse Amenities: None
- Patio And Porch Features: Covered, Patio
- Pool Features: None
- Road Surface Type: Asphalt
- Roof Type: Asbestos Shingle
- Security Features: Carbon Monoxide Detector(s), Fire Alarm, Secured Garage/Parking, Security Service, Smoke Detector(s)
- Spa Features: None
- Laundry Features: Electric Dryer Hookup, Laundry Room, Main Level, Sink
- Pool Private: No
- Road Frontage Type: City Street
- Other Structures: Pergola
Property
Utilities
- Sewer: Public Sewer
- Utilities: Cable Available, Electricity Available, Natural Gas Available, Phone Available, Sewer Available, Underground Utilities, Water Available
- Water Source: Public
- Electric: 220 Volts
Property and Assessments
- Home Warranty: No
- Property Condition: Resale
Green Features
- Green Energy Efficient: None
- Green Energy Generation: None
Lot Information
- Common Walls: No Common Walls
- Lot Features: Back Yard, Corner Lot, Landscaped, Level, Sprinklers In Front, Sprinklers In Rear
- Waterfront Footage: None
Rental
Rent Information
- Land Lease: No
- Occupant Types: Owner
Public Records for 416 Battlefield Creek Drive
Tax Record
- 2024$6,750.00 ($562.50 / month)
Home Facts
- Beds4
- Baths3
- Total Finished SqFt3,463 SqFt
- StoriesTwo
- Lot Size0.5300 Acres
- StyleSingle Family Residence
- Year Built2009
- APN20032801260
- CountyCobb - GA
- Fireplaces2




