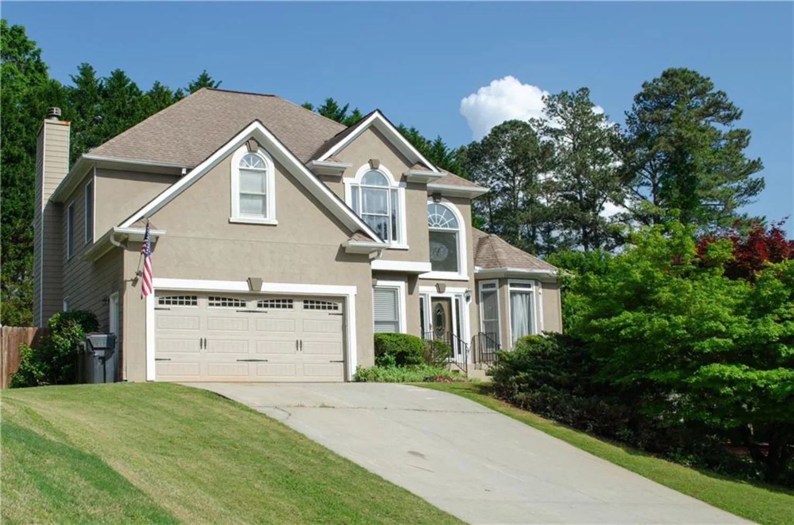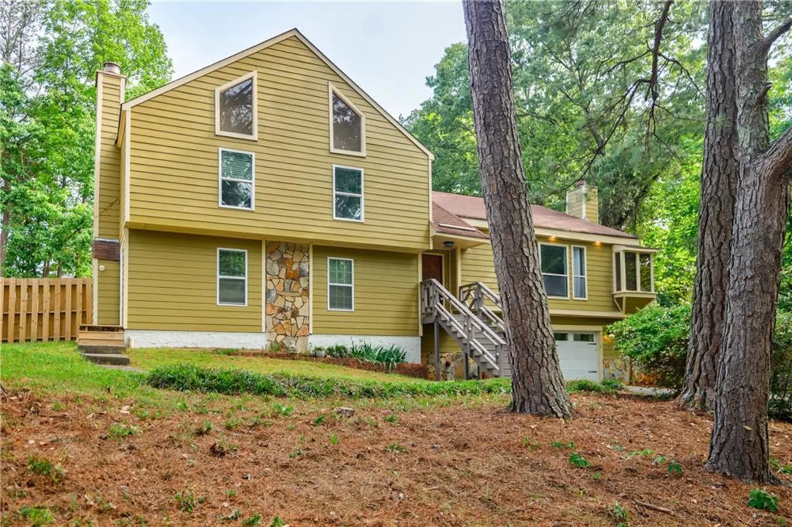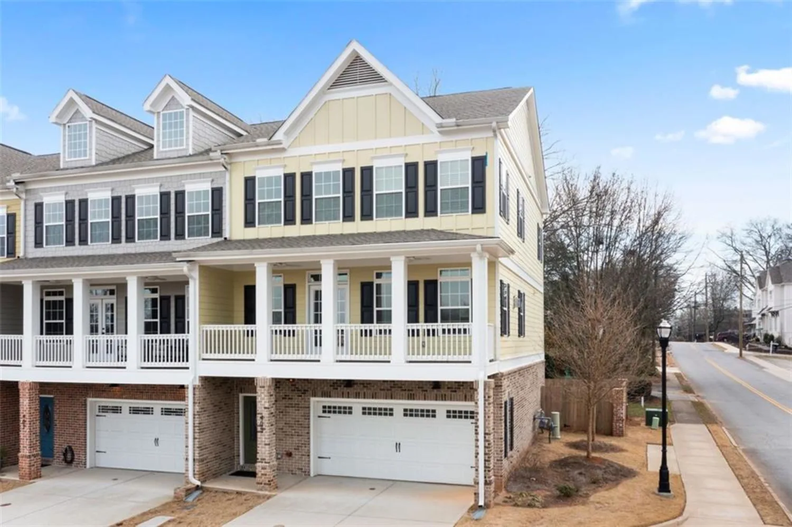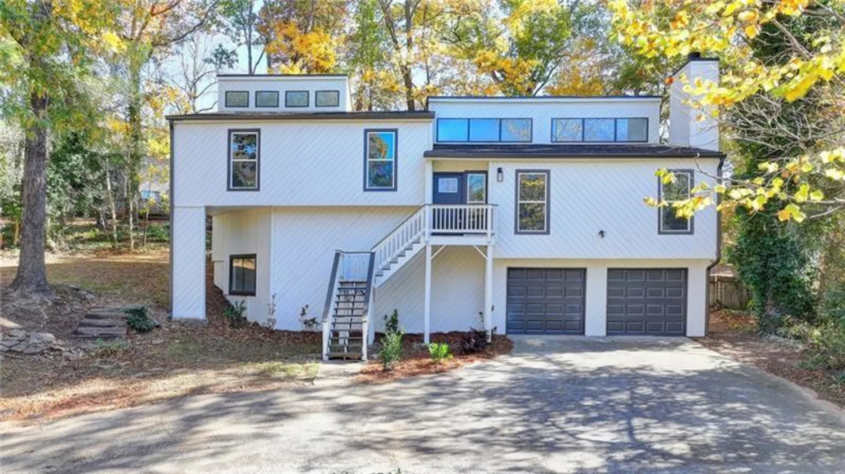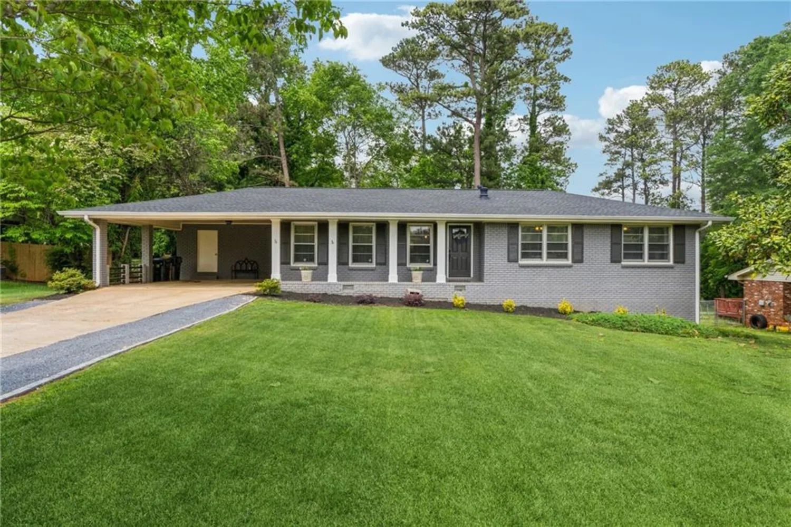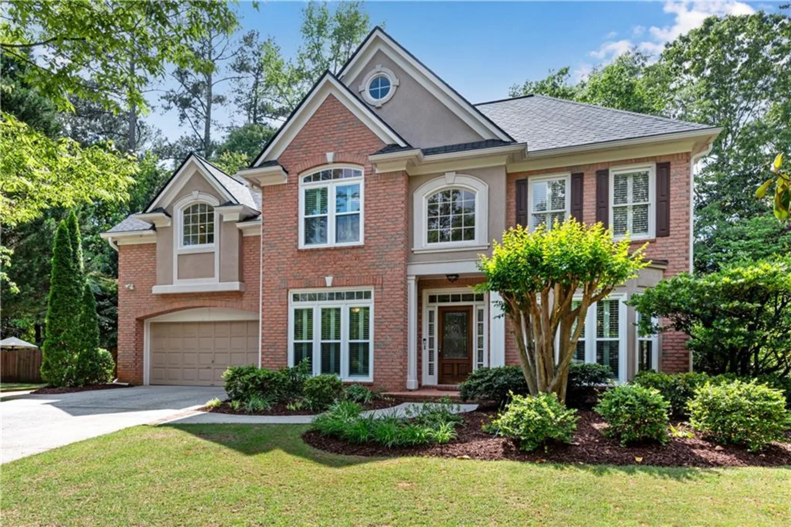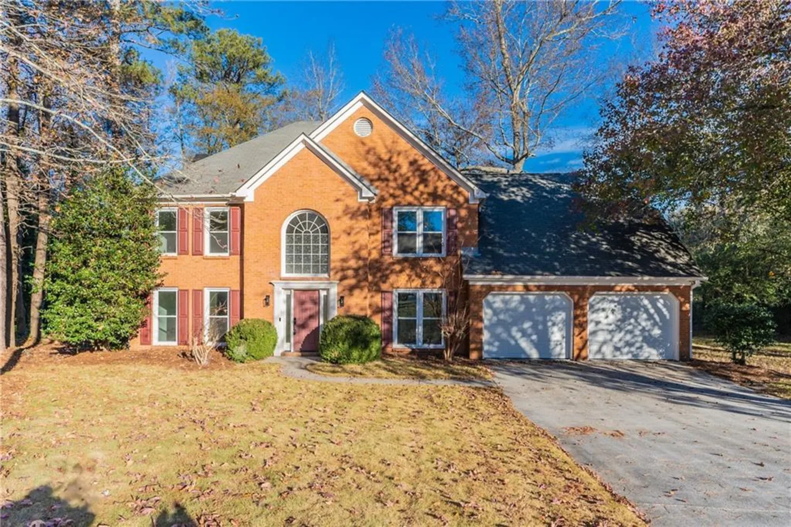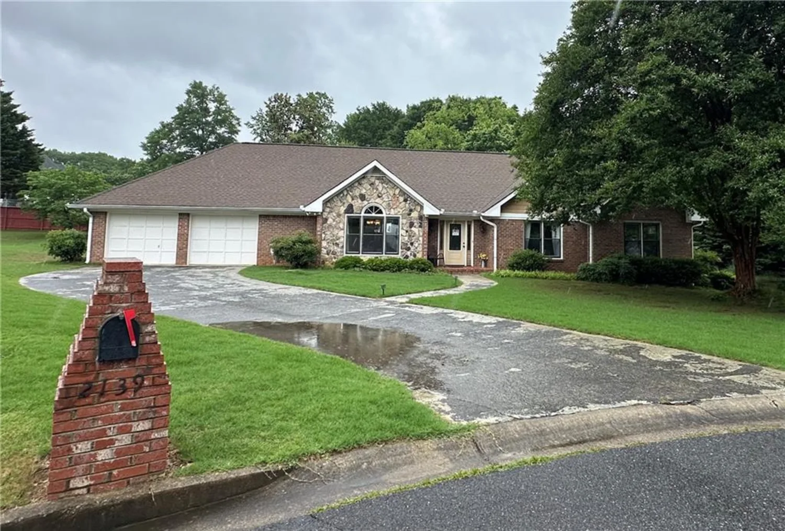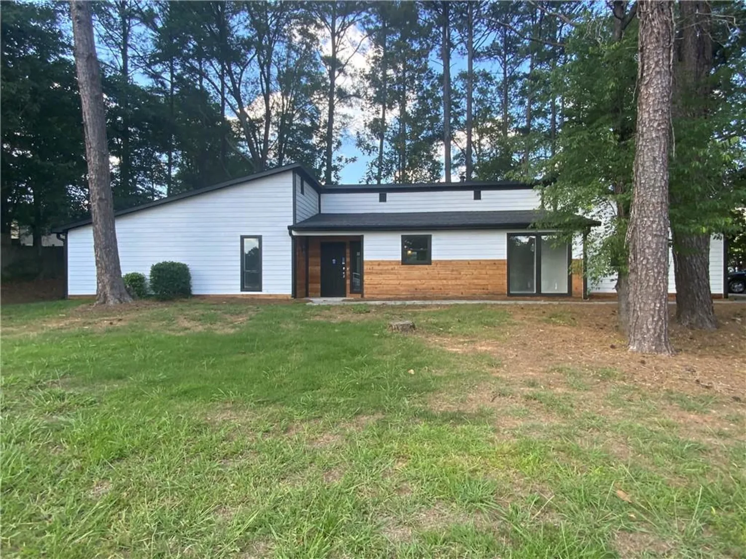4507 reva wayMarietta, GA 30066
4507 reva wayMarietta, GA 30066
Description
Timeless Comfort Meets Thoughtful Renovation in a Prime Location Nestled on a level cul-de-sac lot in one of the area's most sought-after school districts, this beautifully updated home offers the perfect balance of refined upgrades and everyday livability. The spacious front lawn invites neighborhood play, while the private, park-like backyard feels like a peaceful retreat right at home. Inside, the renovated kitchen is both elegant and functional, featuring corner cabinet innovations like a lazy Susan and corner king, slider drawers, a 36" gas range, built-in refrigerator, and stainless-steel dishwasher. Refinished hardwood floors and new carpet create a fresh, inviting feel throughout. The primary suite is a standout, with an updated bath that includes radiant heated flooring, a dual vanity, and a hardwired makeup mirror. Walk-in closets and updated secondary baths add to the sense of comfort and practicality. The home's newer vinyl windows and modern light fixtures enhance both efficiency and style, while a freshly painted exterior provides crisp curb appeal. Thoughtfully designed additions elevate this home even further-an expansive screened porch with a dramatic floor-to-ceiling stack stone fireplace offers year-round outdoor enjoyment, and a large office with custom built-ins and a removable dedicated desk provides the flexibility to serve double as a guest suite, complete with private outdoor access. The garage has been upgraded with epoxy flooring, built-in shelving, and pegboard storage-making it ideal for hobbies, organization, or simply a clean, functional space. Every detail has been considered to create a warm and welcoming home that feels both elevated and effortless.
Property Details for 4507 Reva Way
- Subdivision ComplexStockton Place
- Architectural StyleTraditional
- ExteriorPrivate Yard
- Num Of Garage Spaces2
- Parking FeaturesAttached, Garage, Garage Faces Front, Level Driveway
- Property AttachedNo
- Waterfront FeaturesNone
LISTING UPDATED:
- StatusComing Soon
- MLS #7578239
- Days on Site0
- Taxes$4,449 / year
- MLS TypeResidential
- Year Built1985
- Lot Size0.35 Acres
- CountryCobb - GA
LISTING UPDATED:
- StatusComing Soon
- MLS #7578239
- Days on Site0
- Taxes$4,449 / year
- MLS TypeResidential
- Year Built1985
- Lot Size0.35 Acres
- CountryCobb - GA
Building Information for 4507 Reva Way
- StoriesTwo
- Year Built1985
- Lot Size0.3470 Acres
Payment Calculator
Term
Interest
Home Price
Down Payment
The Payment Calculator is for illustrative purposes only. Read More
Property Information for 4507 Reva Way
Summary
Location and General Information
- Community Features: Near Schools, Near Shopping
- Directions: From I-75N, take Exit 267A to Right on Sandy Plains. To Left on Wigley. To Left on Jims. To Left on Reva Way. Home will be at the end of cul-de-sac.
- View: Trees/Woods
- Coordinates: 34.059905,-84.463364
School Information
- Elementary School: Davis - Cobb
- Middle School: Mabry
- High School: Lassiter
Taxes and HOA Information
- Tax Year: 2024
- Tax Legal Description: STOCKTON PLACE LOT 9
- Tax Lot: 9
Virtual Tour
Parking
- Open Parking: Yes
Interior and Exterior Features
Interior Features
- Cooling: Ceiling Fan(s), Central Air, Electric
- Heating: Forced Air, Natural Gas, Radiant, Zoned
- Appliances: Dishwasher, Disposal, Gas Range, Microwave, Refrigerator, Self Cleaning Oven
- Basement: None
- Fireplace Features: Family Room, Other Room
- Flooring: Carpet, Hardwood
- Interior Features: Bookcases, Crown Molding, Disappearing Attic Stairs, High Speed Internet, His and Hers Closets, Low Flow Plumbing Fixtures, Recessed Lighting, Tray Ceiling(s), Walk-In Closet(s)
- Levels/Stories: Two
- Other Equipment: None
- Window Features: Skylight(s)
- Kitchen Features: Breakfast Room, Cabinets Stain, Eat-in Kitchen, Pantry Walk-In, Stone Counters, View to Family Room
- Master Bathroom Features: Double Vanity, Shower Only
- Foundation: Slab
- Total Half Baths: 1
- Bathrooms Total Integer: 3
- Bathrooms Total Decimal: 2
Exterior Features
- Accessibility Features: None
- Construction Materials: Brick, Cement Siding
- Fencing: Back Yard
- Horse Amenities: None
- Patio And Porch Features: Patio, Screened
- Pool Features: None
- Road Surface Type: Asphalt, Paved
- Roof Type: Composition
- Security Features: Smoke Detector(s)
- Spa Features: None
- Laundry Features: Laundry Room, Main Level
- Pool Private: No
- Road Frontage Type: County Road
- Other Structures: Shed(s), Workshop
Property
Utilities
- Sewer: Public Sewer
- Utilities: Cable Available, Electricity Available, Natural Gas Available, Phone Available, Sewer Available, Underground Utilities, Water Available
- Water Source: Public
- Electric: 110 Volts, 220 Volts
Property and Assessments
- Home Warranty: No
- Property Condition: Resale
Green Features
- Green Energy Efficient: Windows
- Green Energy Generation: None
Lot Information
- Above Grade Finished Area: 2500
- Common Walls: No Common Walls
- Lot Features: Back Yard, Cul-De-Sac, Front Yard, Landscaped
- Waterfront Footage: None
Rental
Rent Information
- Land Lease: No
- Occupant Types: Owner
Public Records for 4507 Reva Way
Tax Record
- 2024$4,449.00 ($370.75 / month)
Home Facts
- Beds3
- Baths2
- Total Finished SqFt2,500 SqFt
- Above Grade Finished2,500 SqFt
- StoriesTwo
- Lot Size0.3470 Acres
- StyleSingle Family Residence
- Year Built1985
- CountyCobb - GA
- Fireplaces2




