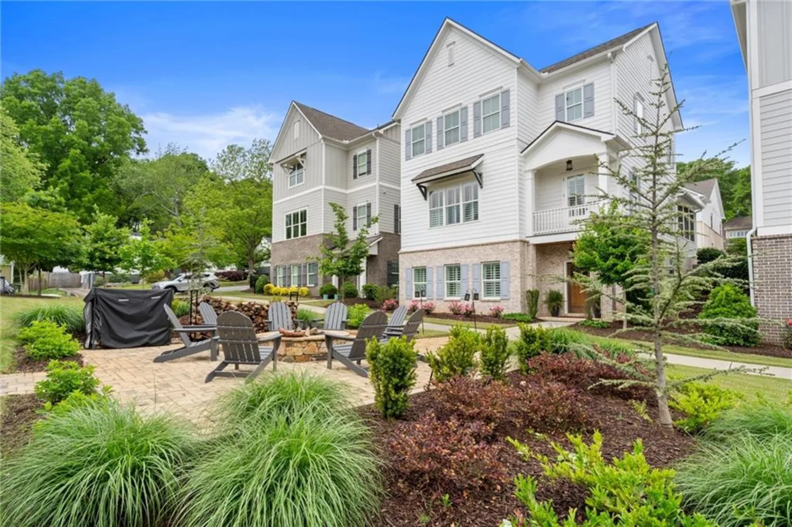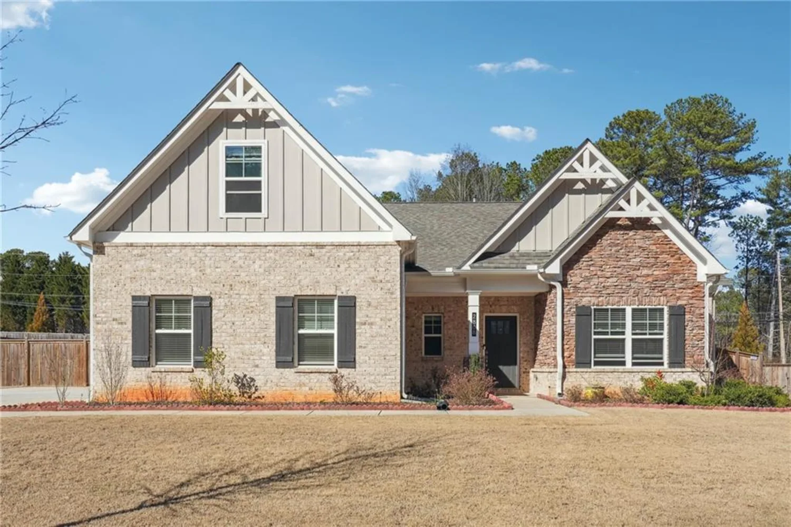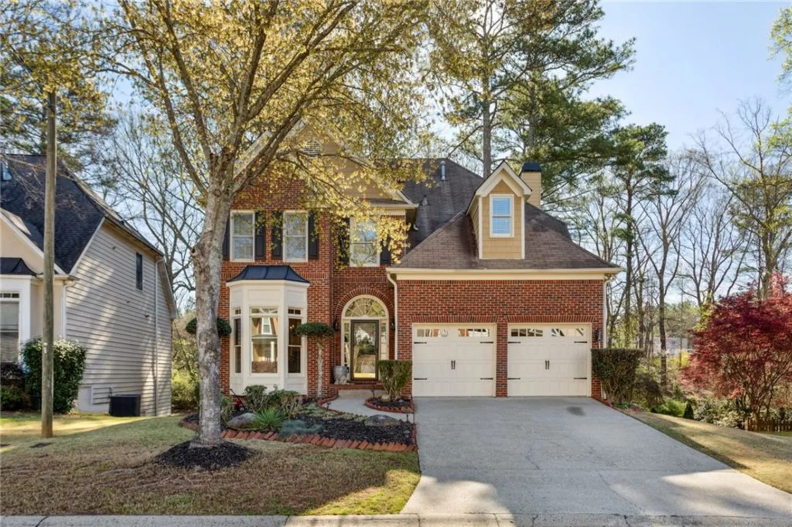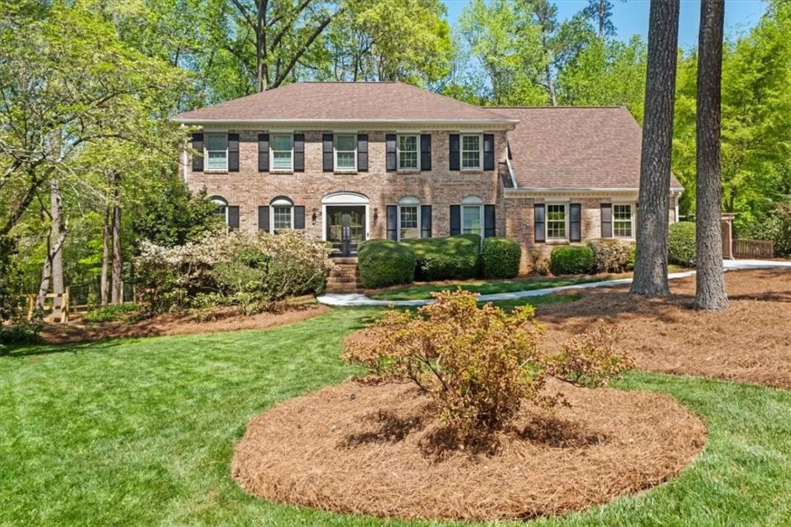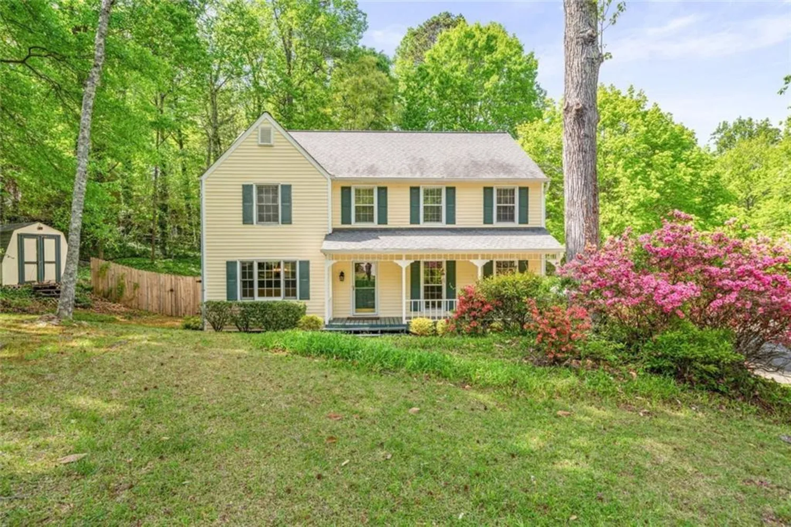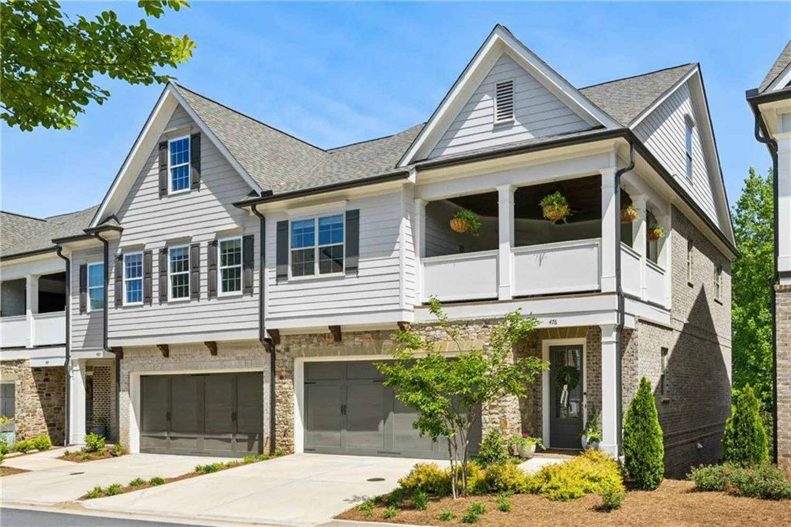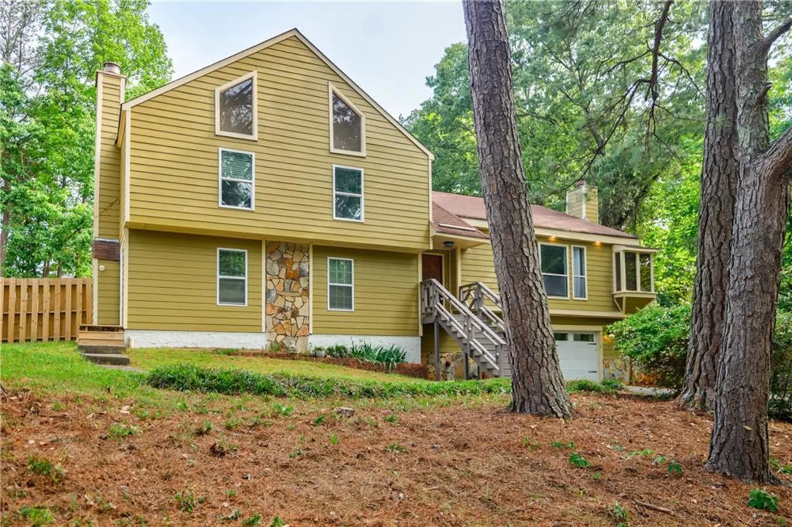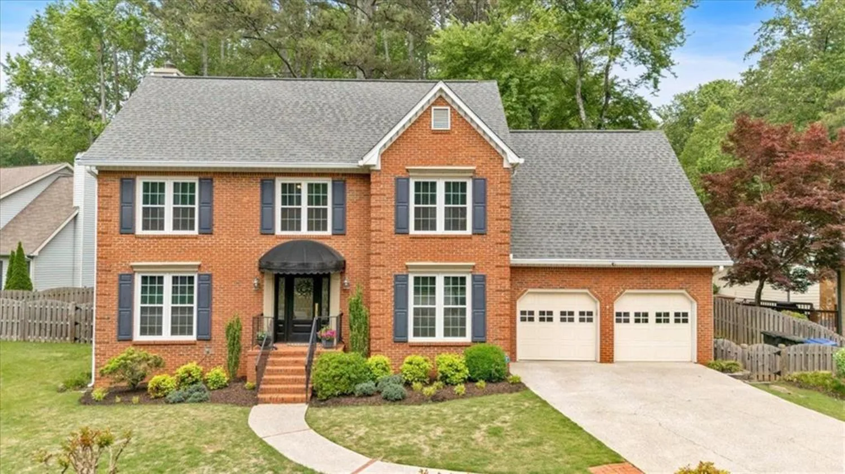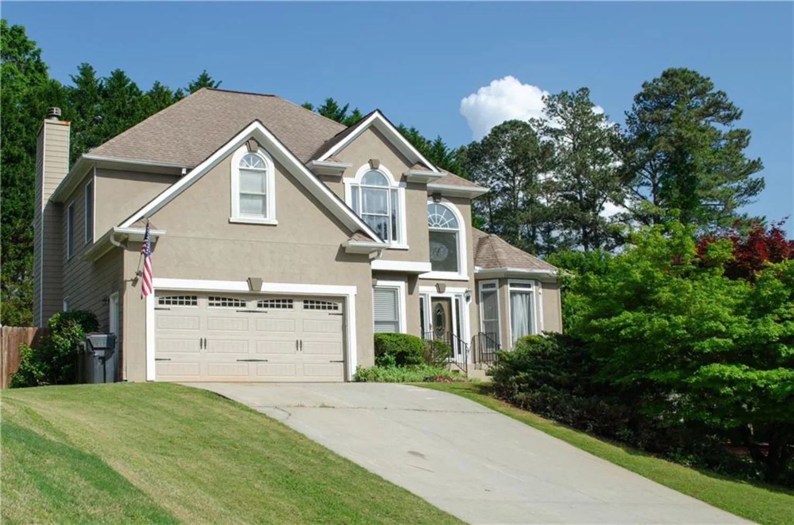486 milledge gate terrace seMarietta, GA 30067
486 milledge gate terrace seMarietta, GA 30067
Description
Ready to fall in love? This house has everything you’ve been looking for — and a few things you didn’t even know you needed! Welcome to your own private oasis in the heart of metro Atlanta! This beautiful John Wieland-built home offers a perfect blend of comfort, style, and unbeatable location. Nestled in a quiet cul-de-sac with excellent neighbors, this home is truly a rare find. Location couldn’t be better: walk across the street to Terrell Mill Park and playground, explore Sope Creek hiking trails and the Chattahoochee River, or enjoy dining, shopping, and entertainment at The Battery. You’re minutes from I-75, I-285, and just 35 minutes to Hartsfield-Jackson Atlanta International Airport. Big-ticket updates are already done for you: NEW roof, NEWLY refinished hardwood floors, 2 NEW HVACs units, and an EV charging outlet in the garage. Just move in and start living your best life. Chill in your private backyard oasis with a koi pond (home to 6 happy goldfish!), screened patio, NEW fence, firepit area, and a storage shed for all your outdoor gear. Bonus: your grass basically waters itself with a 5-zone irrigation system! Inside boasts an open floor plan with vaulted ceilings and plenty of natural light, creating an airy, welcoming feel. The kitchen is a dream with a nearly new refrigerator, glass stovetop, LG dishwasher, soft-close cabinets, and Corian countertops. The master suite is pure bliss with vaulted ceilings, a separate sitting room/office space, and a beautiful bath with a Jacuzzi whirlpool tub perfect for soaking after a long day. Plus, the master closet is beautifully designed with a custom closet system. The upstairs is completed by a laundry room with nearly new washer and dryer, and 2 large bedrooms with an expansive Jack & Jill bath. Don’t miss out on this move-in ready gem. Come see it before someone else snags your dream!
Property Details for 486 Milledge Gate Terrace SE
- Subdivision ComplexBelmont Point
- Architectural StyleTraditional
- ExteriorPrivate Yard
- Num Of Garage Spaces2
- Parking FeaturesAttached, Garage, Garage Door Opener, Garage Faces Front, Level Driveway
- Property AttachedNo
- Waterfront FeaturesNone
LISTING UPDATED:
- StatusActive Under Contract
- MLS #7568669
- Days on Site11
- Taxes$7,332 / year
- MLS TypeResidential
- Year Built1996
- Lot Size0.26 Acres
- CountryCobb - GA
LISTING UPDATED:
- StatusActive Under Contract
- MLS #7568669
- Days on Site11
- Taxes$7,332 / year
- MLS TypeResidential
- Year Built1996
- Lot Size0.26 Acres
- CountryCobb - GA
Building Information for 486 Milledge Gate Terrace SE
- StoriesTwo
- Year Built1996
- Lot Size0.2559 Acres
Payment Calculator
Term
Interest
Home Price
Down Payment
The Payment Calculator is for illustrative purposes only. Read More
Property Information for 486 Milledge Gate Terrace SE
Summary
Location and General Information
- Community Features: Homeowners Assoc, Near Schools, Near Shopping, Near Trails/Greenway, Park, Street Lights
- Directions: GPS friendly
- View: Neighborhood
- Coordinates: 33.9416,-84.465176
School Information
- Elementary School: Brumby
- Middle School: East Cobb
- High School: Wheeler
Taxes and HOA Information
- Parcel Number: 17093100770
- Tax Year: 2024
- Tax Legal Description: BELMONT POINT I LOT 30
Virtual Tour
Parking
- Open Parking: Yes
Interior and Exterior Features
Interior Features
- Cooling: Ceiling Fan(s), Central Air, Zoned
- Heating: Central
- Appliances: Dishwasher, Disposal, Dryer, Electric Cooktop, Electric Oven, Gas Water Heater, Microwave, Refrigerator, Washer
- Basement: None
- Fireplace Features: Gas Log, Gas Starter, Great Room
- Flooring: Carpet, Ceramic Tile, Hardwood
- Interior Features: Bookcases, Crown Molding, Disappearing Attic Stairs, Double Vanity, Entrance Foyer 2 Story, High Ceilings 9 ft Main, High Speed Internet, Recessed Lighting, Vaulted Ceiling(s), Walk-In Closet(s)
- Levels/Stories: Two
- Other Equipment: None
- Window Features: Double Pane Windows, Plantation Shutters, Skylight(s)
- Kitchen Features: Breakfast Bar, Breakfast Room, Cabinets White, Eat-in Kitchen, Pantry, Solid Surface Counters, View to Family Room
- Master Bathroom Features: Separate His/Hers, Separate Tub/Shower, Vaulted Ceiling(s), Whirlpool Tub
- Foundation: Slab
- Total Half Baths: 1
- Bathrooms Total Integer: 3
- Bathrooms Total Decimal: 2
Exterior Features
- Accessibility Features: None
- Construction Materials: Brick 3 Sides, Cement Siding
- Fencing: Back Yard, Privacy
- Horse Amenities: None
- Patio And Porch Features: Covered, Rear Porch, Screened
- Pool Features: None
- Road Surface Type: Asphalt
- Roof Type: Composition
- Security Features: None
- Spa Features: None
- Laundry Features: Electric Dryer Hookup, Laundry Room, Upper Level
- Pool Private: No
- Road Frontage Type: None
- Other Structures: Shed(s)
Property
Utilities
- Sewer: Public Sewer
- Utilities: Cable Available, Electricity Available, Natural Gas Available, Phone Available, Sewer Available, Underground Utilities, Water Available
- Water Source: Public
- Electric: Other
Property and Assessments
- Home Warranty: No
- Property Condition: Resale
Green Features
- Green Energy Efficient: None
- Green Energy Generation: None
Lot Information
- Common Walls: No Common Walls
- Lot Features: Back Yard, Cul-De-Sac, Front Yard, Landscaped, Level, Private
- Waterfront Footage: None
Rental
Rent Information
- Land Lease: No
- Occupant Types: Owner
Public Records for 486 Milledge Gate Terrace SE
Tax Record
- 2024$7,332.00 ($611.00 / month)
Home Facts
- Beds3
- Baths2
- Total Finished SqFt2,655 SqFt
- StoriesTwo
- Lot Size0.2559 Acres
- StyleSingle Family Residence
- Year Built1996
- APN17093100770
- CountyCobb - GA
- Fireplaces1




