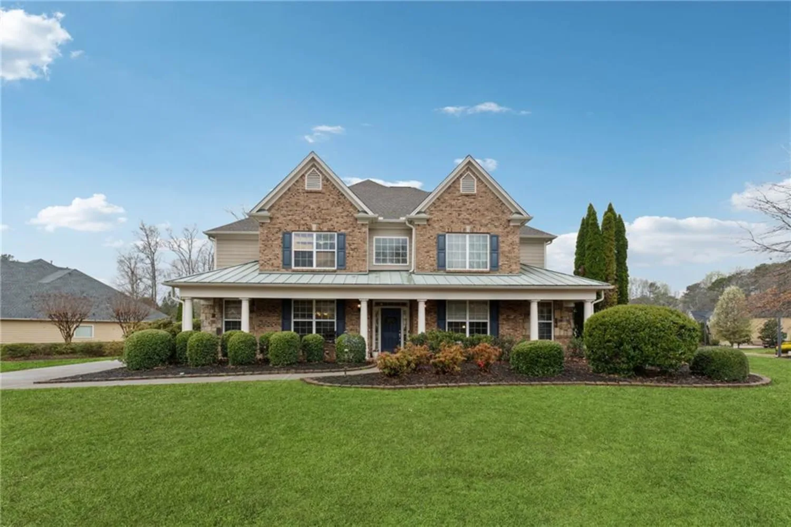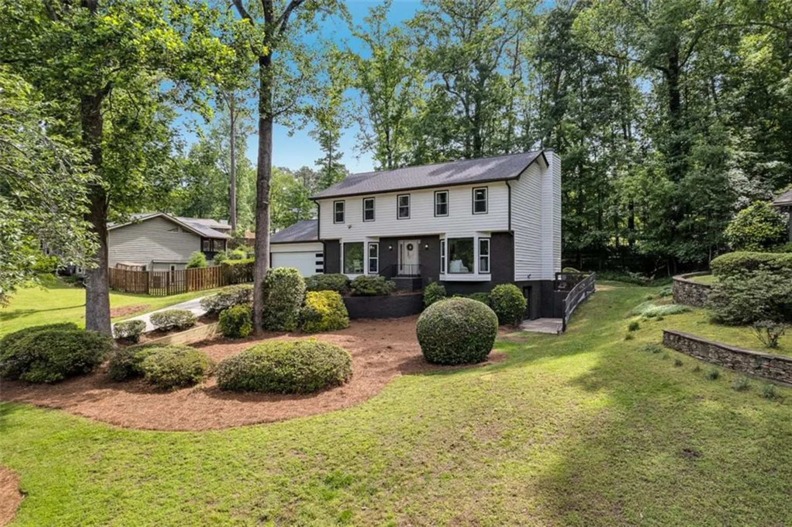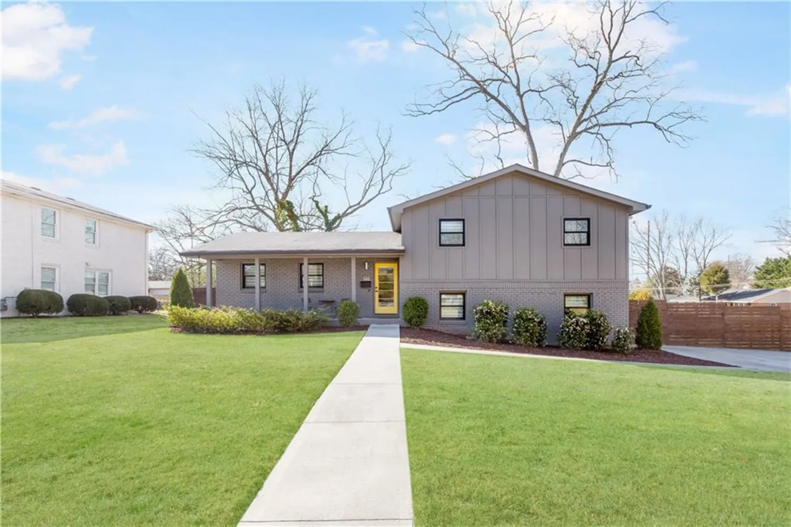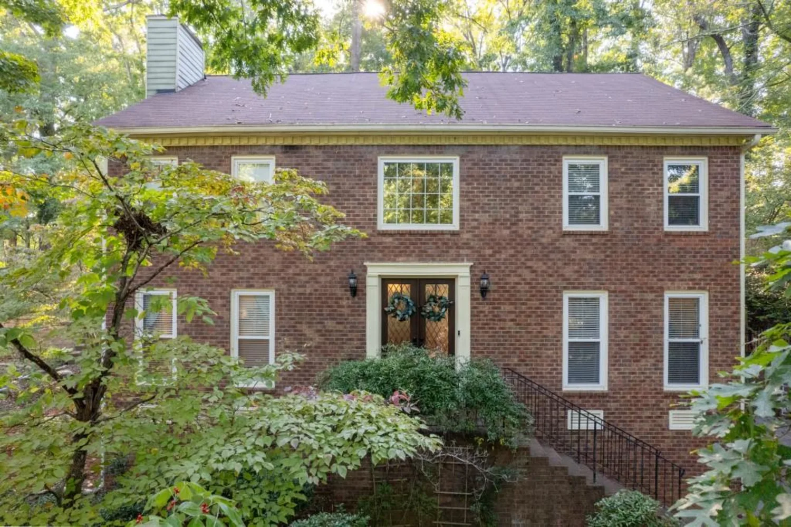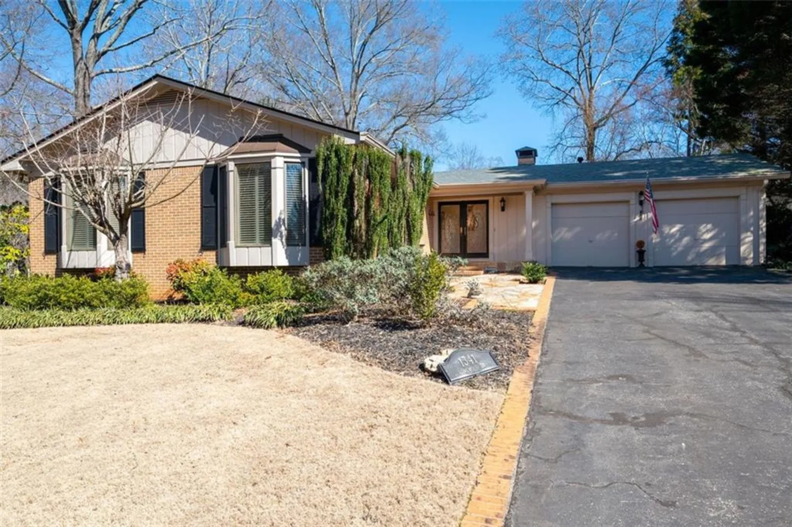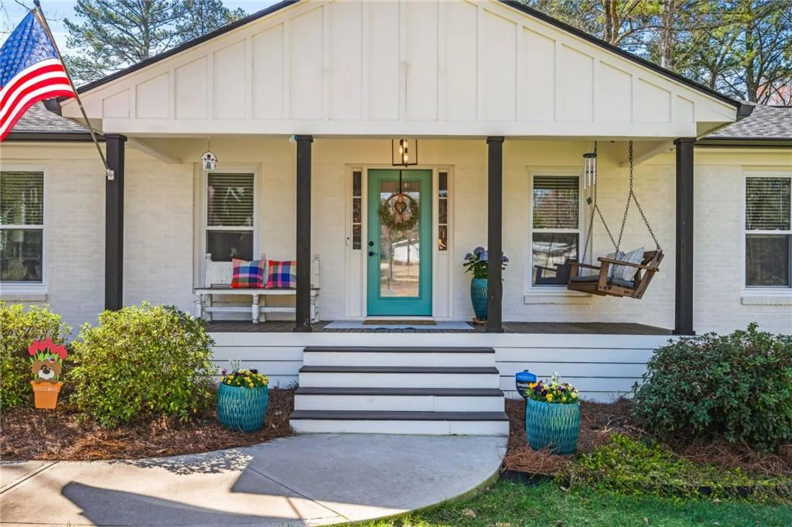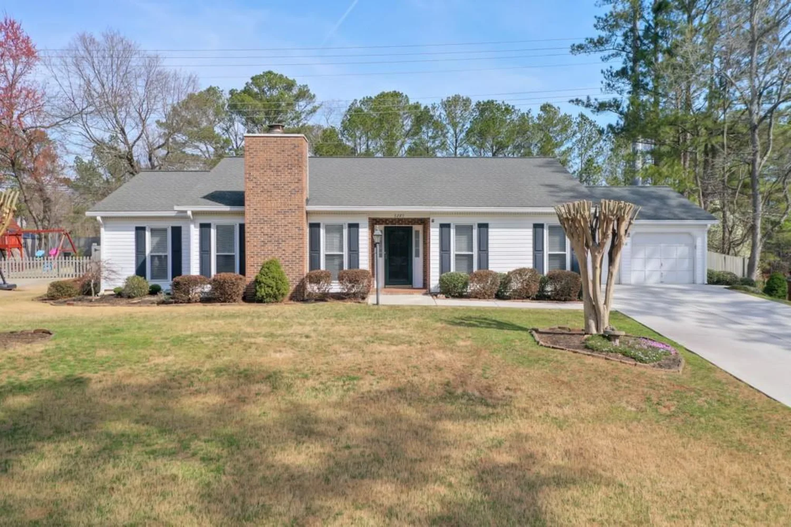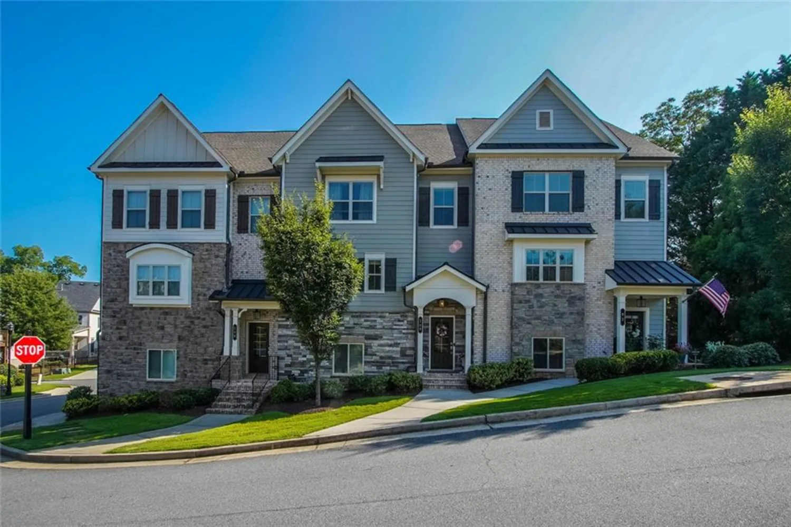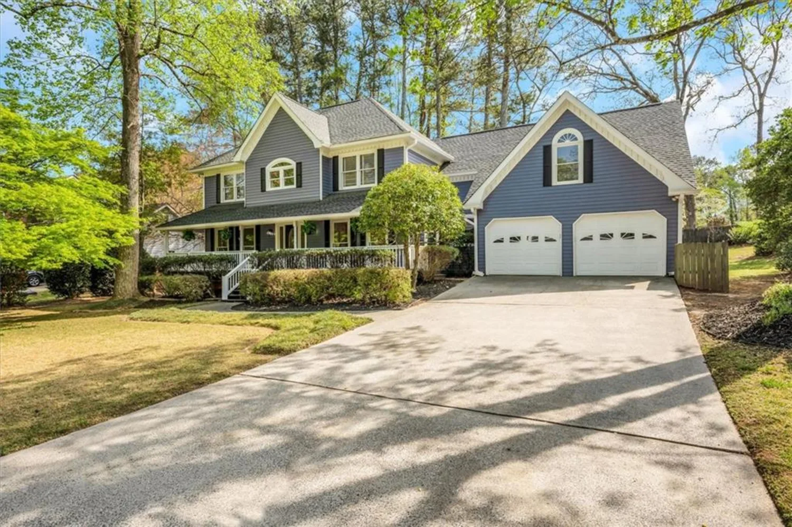2808 blandwood roadMarietta, GA 30064
2808 blandwood roadMarietta, GA 30064
Description
This exquisite brick-front ranch home exemplifies refined craftsmanship and thoughtful design, offering an exceptional blend of elegance and functionality. Upon entry, a grand wide foyer welcomes you, seamlessly flowing into the residence's sophisticated living spaces. Throughout the home, rich 5-inch hand-scraped hardwood flooring enhances the warmth and character, while soaring 10-foot ceilings create an atmosphere of openness and grandeur. The secondary bedrooms are generously proportioned, connected by a well-appointed Jack-and-Jill bathroom featuring a dual vanity with 36-inch cabinetry and ample storage. A strategically placed landing area from the garage includes a spacious half-bathroom, provisions for a secondary refrigerator, and a conveniently designed coat closet. The adjacent laundry room is thoughtfully outfitted with built-in shelving for optimal organization. At the heart of the home, the gourmet kitchen is a culinary masterpiece, boasting luxurious stone-surface countertops, a gas cooktop with a vented hood, double ovens, an expansive pantry, and 42-inch cabinetry for abundant storage. This space seamlessly transitions into the large formal dining room, adorned with an elegant coffered ceiling, perfect for hosting gatherings. Adjacent to the kitchen, the keeping room is bathed in natural light from its expansive windows, offering serene views of the fenced backyard. The spacious family room provides a seamless open-concept design, fostering effortless interaction and relaxation. The master suite is a private sanctuary, featuring a recessed ceiling with crown molding, two oversized walk-in closets, and a spa-like en-suite bathroom complete with ceramic tile, a luxurious garden tub, and a large walk-in shower. Ascending the beautifully crafted hardwood staircase, the second floor presents a generously sized secondary bedroom with an expansive closet, a well-appointed full bathroom with an oversized linen closet, and a versatile bonus room—ideal for entertainment, a home office, or a recreational retreat. Outdoor living is equally impressive, with a fully fenced backyard offering both privacy and ample space for leisure. The sizable patio, enhanced by an overhang with a ceiling fan, provides a comfortable outdoor retreat for year-round enjoyment. Designed for both comfort and sophistication, this distinguished residence seamlessly blends timeless architectural elements with modern conveniences, making it an exceptional place to call home.
Property Details for 2808 Blandwood Road
- Subdivision ComplexKirkview
- Architectural StyleRanch, Traditional
- ExteriorPrivate Entrance, Private Yard, Rain Gutters
- Num Of Garage Spaces3
- Parking FeaturesAttached, Driveway, Garage, Garage Faces Side, Level Driveway
- Property AttachedNo
- Waterfront FeaturesNone
LISTING UPDATED:
- StatusPending
- MLS #7529511
- Days on Site67
- Taxes$2,678 / year
- HOA Fees$1,000 / year
- MLS TypeResidential
- Year Built2021
- Lot Size0.46 Acres
- CountryCobb - GA
LISTING UPDATED:
- StatusPending
- MLS #7529511
- Days on Site67
- Taxes$2,678 / year
- HOA Fees$1,000 / year
- MLS TypeResidential
- Year Built2021
- Lot Size0.46 Acres
- CountryCobb - GA
Building Information for 2808 Blandwood Road
- StoriesOne and One Half
- Year Built2021
- Lot Size0.4590 Acres
Payment Calculator
Term
Interest
Home Price
Down Payment
The Payment Calculator is for illustrative purposes only. Read More
Property Information for 2808 Blandwood Road
Summary
Location and General Information
- Community Features: Curbs, Homeowners Assoc, Sidewalks, Street Lights
- Directions: from Atlanta, take **I-75 North** to **Exit 265** and turn left onto **N Marietta Parkway**. Turn right onto **Whitlock Ave (GA-120 W)**, which becomes **Dallas Hwy**. Continue for several miles, then turn left onto **West Sandtown Rd**, right onto **Macland Rd (GA-360 W)**, and finally left onto **Blandwood Rd**, where your destination will be on the right.
- View: Neighborhood, Trees/Woods
- Coordinates: 33.966932,-84.633414
School Information
- Elementary School: Due West
- Middle School: McClure
- High School: Harrison
Taxes and HOA Information
- Parcel Number: 20029201900
- Tax Year: 2024
- Tax Legal Description: -
Virtual Tour
- Virtual Tour Link PP: https://www.propertypanorama.com/2808-Blandwood-Road-Marietta-GA-30064/unbranded
Parking
- Open Parking: Yes
Interior and Exterior Features
Interior Features
- Cooling: Ceiling Fan(s), Central Air
- Heating: Forced Air
- Appliances: Dishwasher, Double Oven, Electric Cooktop, Electric Oven, Electric Water Heater, Microwave
- Basement: None
- Fireplace Features: None
- Flooring: Ceramic Tile, Hardwood
- Interior Features: Crown Molding, Disappearing Attic Stairs, Double Vanity, Entrance Foyer, High Ceilings 9 ft Upper, High Ceilings 10 ft Main, High Speed Internet, His and Hers Closets, Tray Ceiling(s), Walk-In Closet(s)
- Levels/Stories: One and One Half
- Other Equipment: None
- Window Features: None
- Kitchen Features: Cabinets Other, Eat-in Kitchen, Kitchen Island, Pantry Walk-In, Solid Surface Counters, View to Family Room
- Master Bathroom Features: Double Vanity, Separate Tub/Shower, Soaking Tub
- Foundation: Slab
- Main Bedrooms: 3
- Total Half Baths: 1
- Bathrooms Total Integer: 4
- Main Full Baths: 2
- Bathrooms Total Decimal: 3
Exterior Features
- Accessibility Features: None
- Construction Materials: Brick Front
- Fencing: Back Yard
- Horse Amenities: None
- Patio And Porch Features: Patio
- Pool Features: None
- Road Surface Type: Asphalt
- Roof Type: Asbestos Shingle
- Security Features: Smoke Detector(s)
- Spa Features: None
- Laundry Features: Laundry Room, Main Level
- Pool Private: No
- Road Frontage Type: Private Road
- Other Structures: None
Property
Utilities
- Sewer: Public Sewer
- Utilities: Cable Available, Electricity Available, Phone Available, Sewer Available, Underground Utilities, Water Available
- Water Source: Public
- Electric: None
Property and Assessments
- Home Warranty: No
- Property Condition: Resale
Green Features
- Green Energy Efficient: None
- Green Energy Generation: None
Lot Information
- Common Walls: No Common Walls
- Lot Features: Back Yard, Cleared, Front Yard, Landscaped, Level
- Waterfront Footage: None
Rental
Rent Information
- Land Lease: No
- Occupant Types: Owner
Public Records for 2808 Blandwood Road
Tax Record
- 2024$2,678.00 ($223.17 / month)
Home Facts
- Beds4
- Baths3
- Total Finished SqFt3,857 SqFt
- StoriesOne and One Half
- Lot Size0.4590 Acres
- StyleSingle Family Residence
- Year Built2021
- APN20029201900
- CountyCobb - GA




