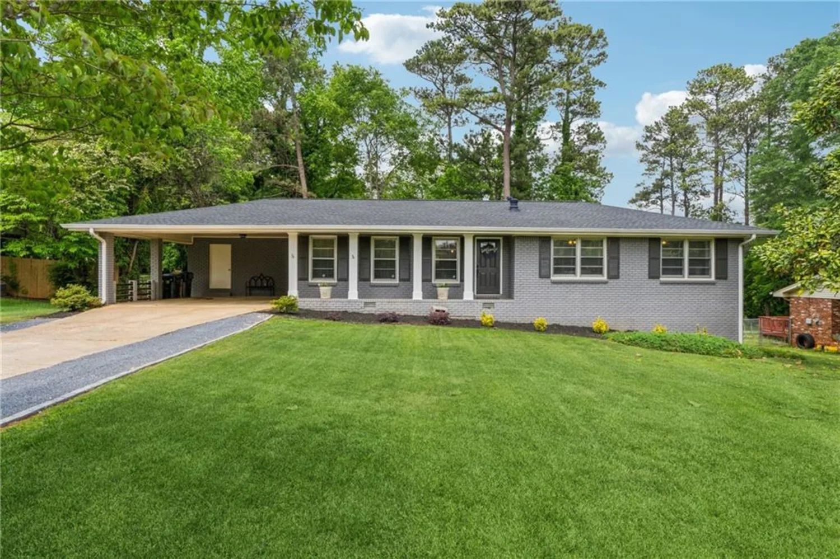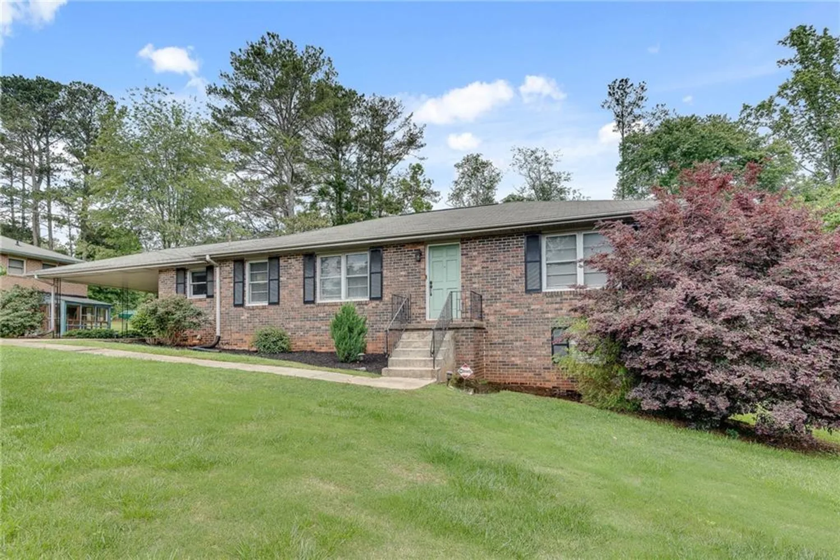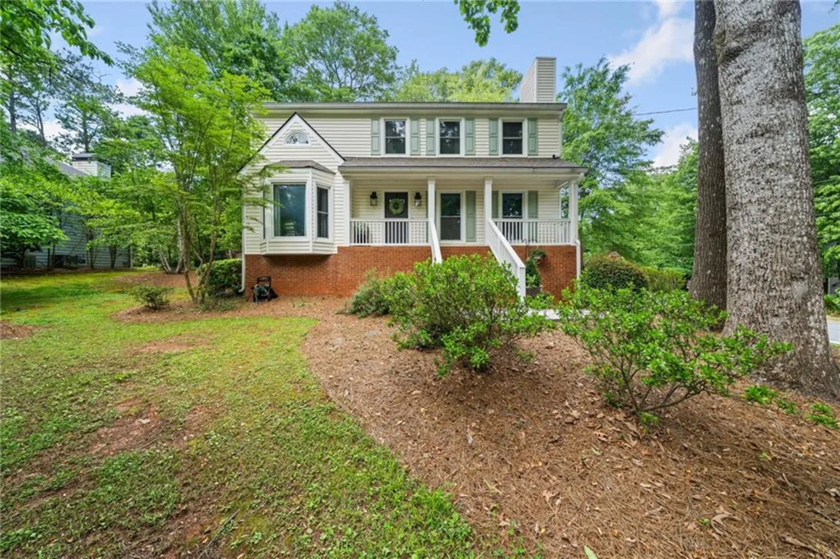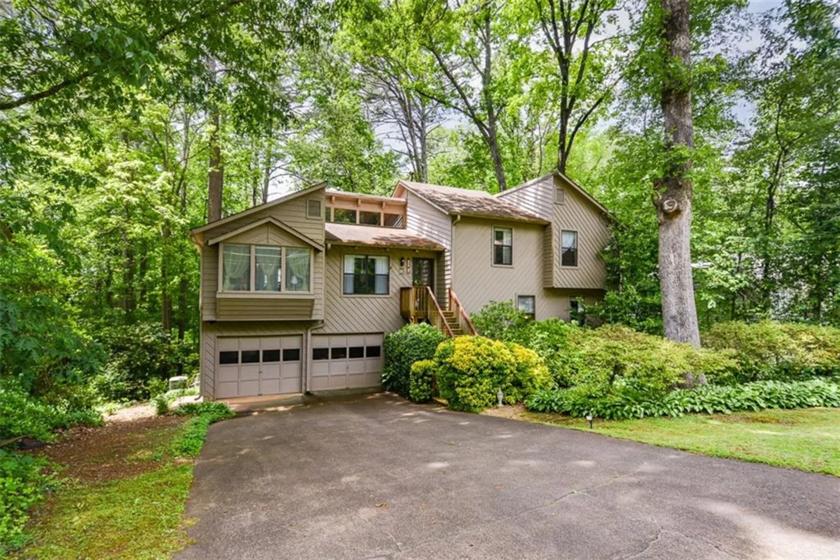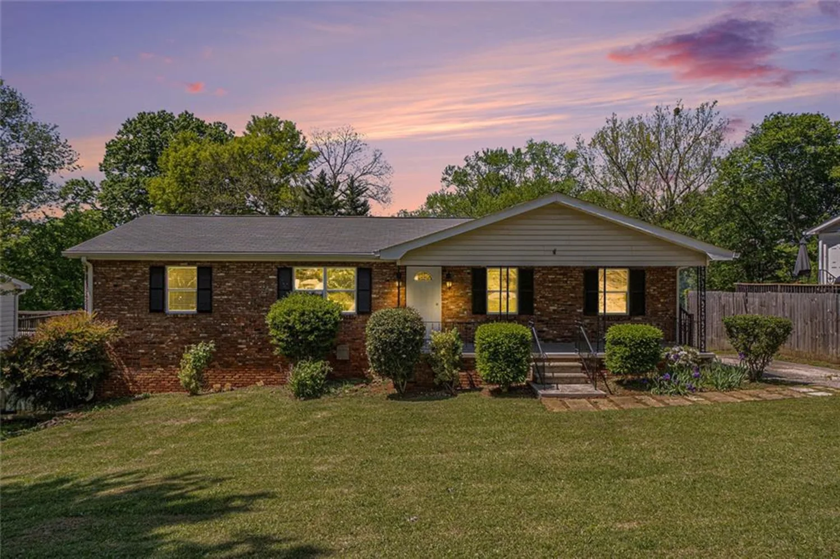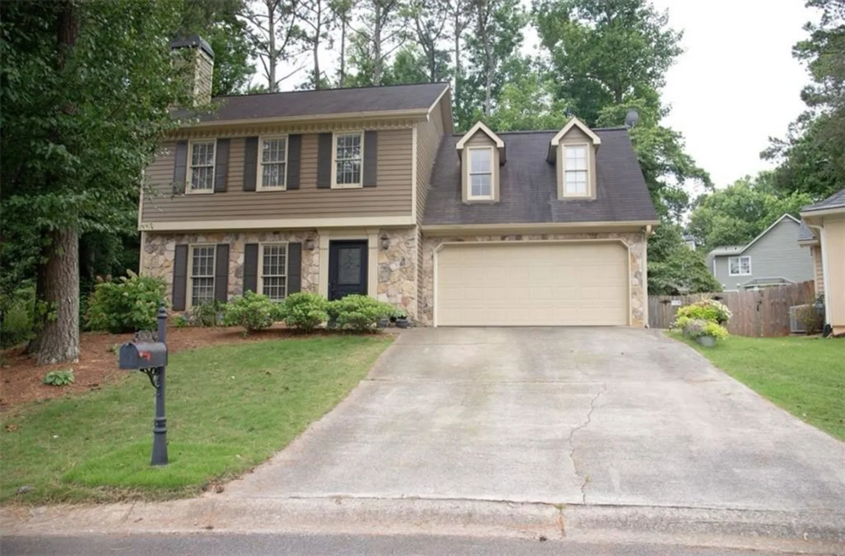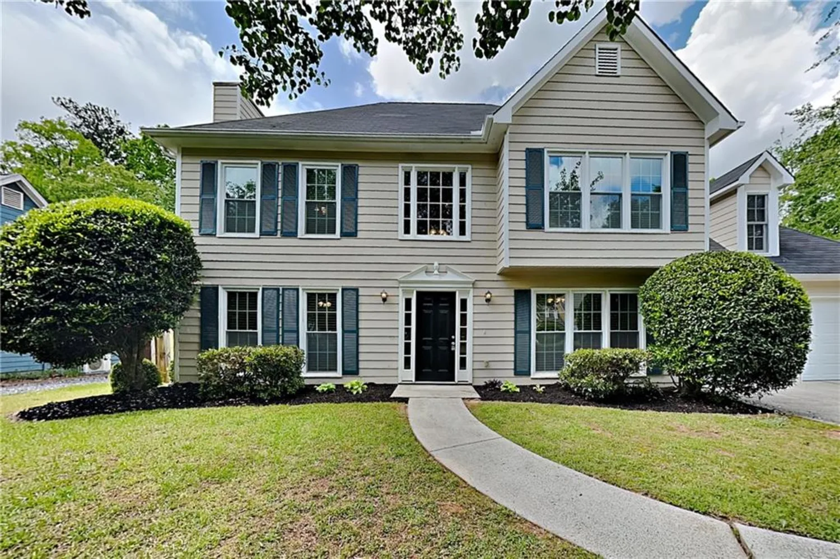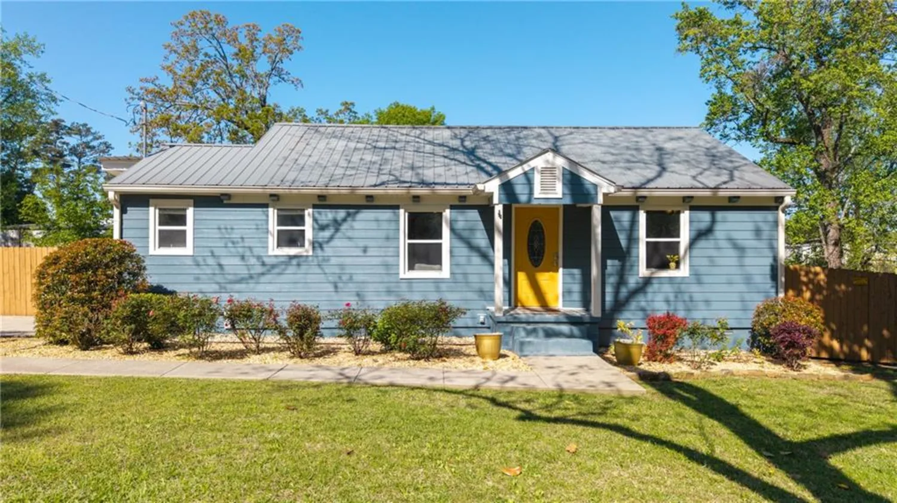100 marietta walk traceMarietta, GA 30064
100 marietta walk traceMarietta, GA 30064
Description
Beautiful move-in ready 3-bed, 3.5-bath, 3-level, 2,315 sq. ft. townhome in a vibrant live-work-play community that is steps away from Marietta Square in Cobb County! When entering the stepless lower level via the rear garage, you are welcomed into the mudroom and a bedroom that features an ensuite bath with marble countertops, perfect for guests, parents, or a home office. The upper level boasts two additional luxurious bedrooms with ensuite bathrooms. The spacious owners suite has a custom walk-in closet with extra shelving to recreate the closet of your desires. A laundry room with storage completes the upper level. The main level showcases an open-concept design with luxury vinyl plank flooring that flows through the kitchen, dining, and family room. The stunning kitchen has 42” cabinets, granite countertops, a large island, and stainless-steel appliances with a view to the living room that features a gas log fireplace and built-in bookcase shelving. Step outside onto the deck to watch fireworks from the nearby Marietta Square or venture a few steps away to sit by or swim the community pool. Whether you want to keep your car in the garage, stay home and relax, walk to Marietta Square for dinner and a show or take the CobbLinc transit to watch a Braves game at Truist Park, this conveniently located home will be perfect. Having the Marietta Square in your backyard is a dream come true for this community. Do not miss the opportunity to own this townhome and enjoy all the activities at the Square this spring and summer.
Property Details for 100 Marietta Walk Trace
- Subdivision ComplexMARIETTA WALK
- Architectural StyleTraditional
- ExteriorBalcony
- Num Of Garage Spaces2
- Num Of Parking Spaces4
- Parking FeaturesGarage, Attached
- Property AttachedYes
- Waterfront FeaturesNone
LISTING UPDATED:
- StatusClosed
- MLS #7549792
- Days on Site220
- Taxes$5,737 / year
- HOA Fees$310 / month
- MLS TypeResidential
- Year Built2019
- Lot Size0.04 Acres
- CountryCobb - GA
LISTING UPDATED:
- StatusClosed
- MLS #7549792
- Days on Site220
- Taxes$5,737 / year
- HOA Fees$310 / month
- MLS TypeResidential
- Year Built2019
- Lot Size0.04 Acres
- CountryCobb - GA
Building Information for 100 Marietta Walk Trace
- StoriesThree Or More
- Year Built2019
- Lot Size0.0400 Acres
Payment Calculator
Term
Interest
Home Price
Down Payment
The Payment Calculator is for illustrative purposes only. Read More
Property Information for 100 Marietta Walk Trace
Summary
Location and General Information
- Community Features: Park, Pool, Sidewalks, Near Shopping, Street Lights
- Directions: Take I-20 East to exit 44 toward Thornton Rd. Left onto Thornton Rd. Right onto Maxham Rd. Keep left onto Austell RD SW. Turn left onto Callaway Rd SW. Turn right onto Powder Springs Rd. Left onto Marietta Walk Trce.
- View: Pool
- Coordinates: 33.945872,-84.551721
School Information
- Elementary School: A.L. Burruss
- Middle School: Marietta
- High School: Marietta
Taxes and HOA Information
- Parcel Number: 16129001220
- Tax Year: 2024
- Association Fee Includes: Maintenance Structure, Maintenance Grounds, Pest Control
- Tax Legal Description: Townhouse
- Tax Lot: 26
Virtual Tour
- Virtual Tour Link PP: https://www.propertypanorama.com/100-Marietta-Trace-Marietta-GA-30064/unbranded
Parking
- Open Parking: No
Interior and Exterior Features
Interior Features
- Cooling: Central Air, Ceiling Fan(s)
- Heating: Heat Pump, Central
- Appliances: Dishwasher, Microwave
- Basement: None
- Fireplace Features: Factory Built, Family Room, Gas Log
- Flooring: Carpet, Hardwood, Vinyl
- Interior Features: Bookcases, Walk-In Closet(s), Double Vanity
- Levels/Stories: Three Or More
- Other Equipment: None
- Window Features: Double Pane Windows
- Kitchen Features: Kitchen Island, Pantry, Cabinets Stain, Solid Surface Counters
- Master Bathroom Features: Double Vanity, Shower Only
- Foundation: Slab
- Total Half Baths: 1
- Bathrooms Total Integer: 4
- Bathrooms Total Decimal: 3
Exterior Features
- Accessibility Features: None
- Construction Materials: Concrete, Other, Brick
- Fencing: None
- Horse Amenities: None
- Patio And Porch Features: Deck
- Pool Features: None
- Road Surface Type: Asphalt
- Roof Type: Composition
- Security Features: Carbon Monoxide Detector(s), Fire Sprinkler System, Smoke Detector(s)
- Spa Features: None
- Laundry Features: Upper Level
- Pool Private: No
- Road Frontage Type: None
- Other Structures: Other
Property
Utilities
- Sewer: Public Sewer
- Utilities: Cable Available, Electricity Available, Sewer Available, Water Available, Natural Gas Available
- Water Source: Public
- Electric: Other
Property and Assessments
- Home Warranty: No
- Property Condition: Resale
Green Features
- Green Energy Efficient: Insulation, Thermostat
- Green Energy Generation: None
Lot Information
- Above Grade Finished Area: 2315
- Common Walls: 2+ Common Walls
- Lot Features: Landscaped, Other
- Waterfront Footage: None
Rental
Rent Information
- Land Lease: No
- Occupant Types: Owner
Public Records for 100 Marietta Walk Trace
Tax Record
- 2024$5,737.00 ($478.08 / month)
Home Facts
- Beds3
- Baths3
- Total Finished SqFt2,315 SqFt
- Above Grade Finished2,315 SqFt
- StoriesThree Or More
- Lot Size0.0400 Acres
- StyleTownhouse
- Year Built2019
- APN16129001220
- CountyCobb - GA
- Fireplaces1




