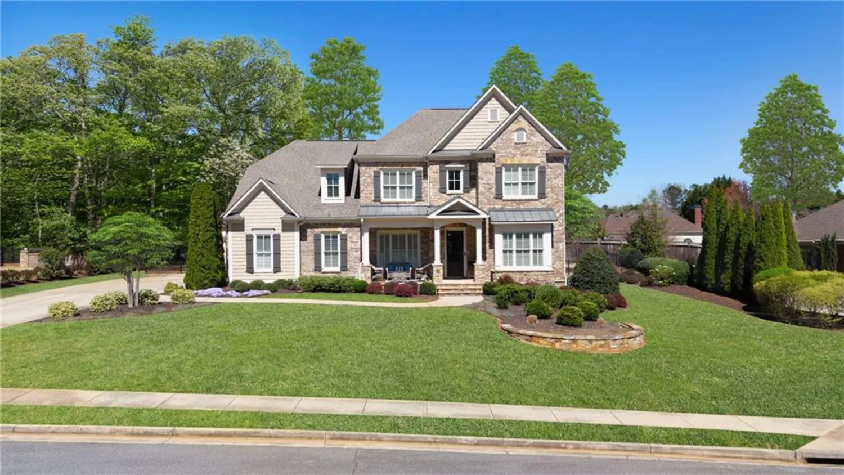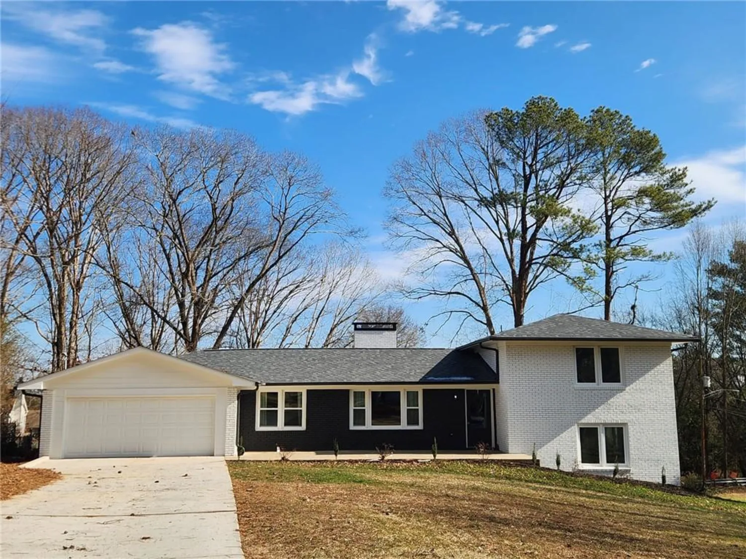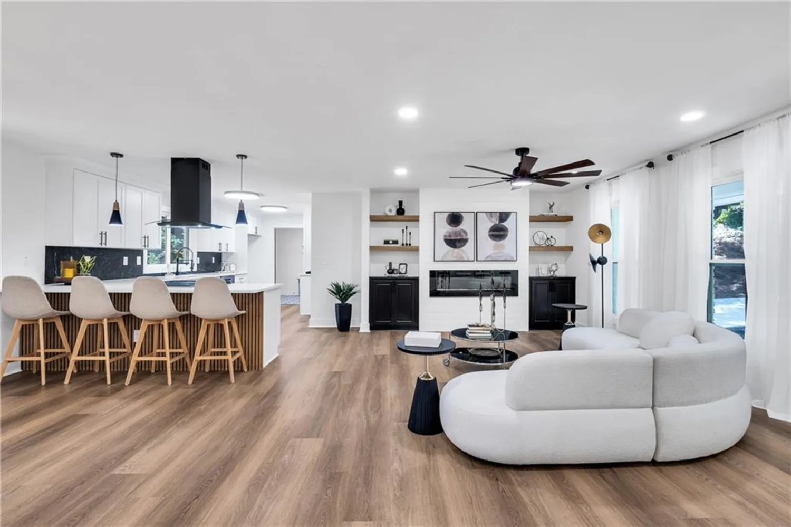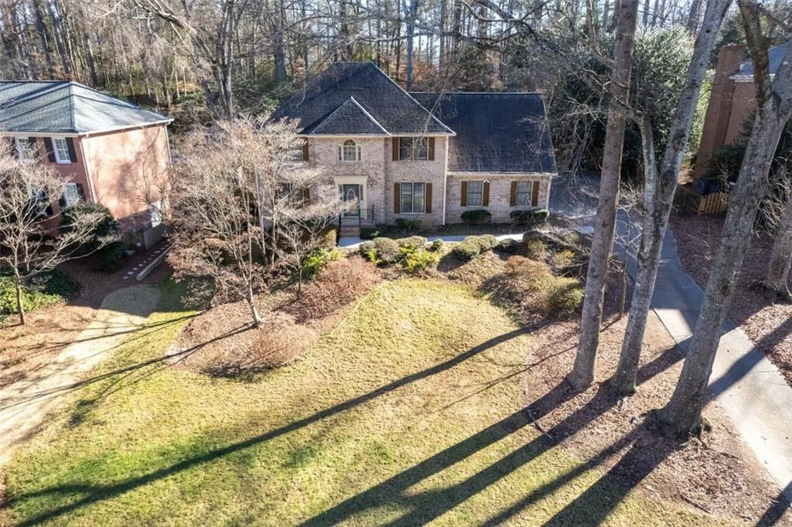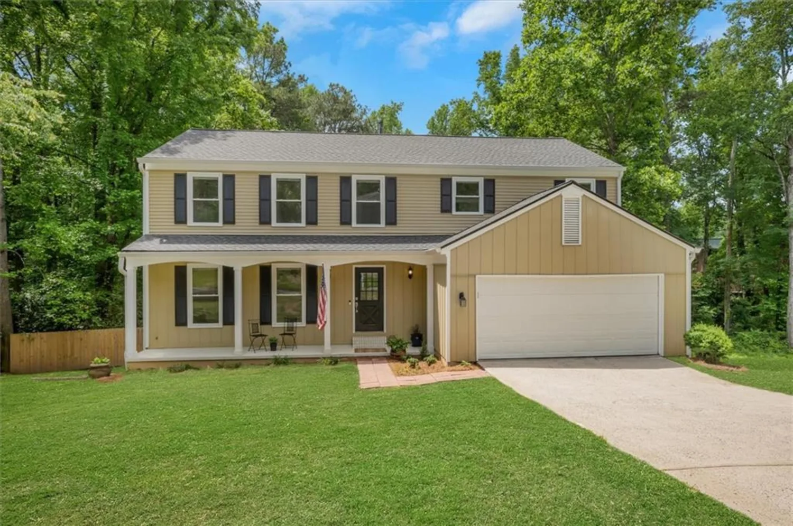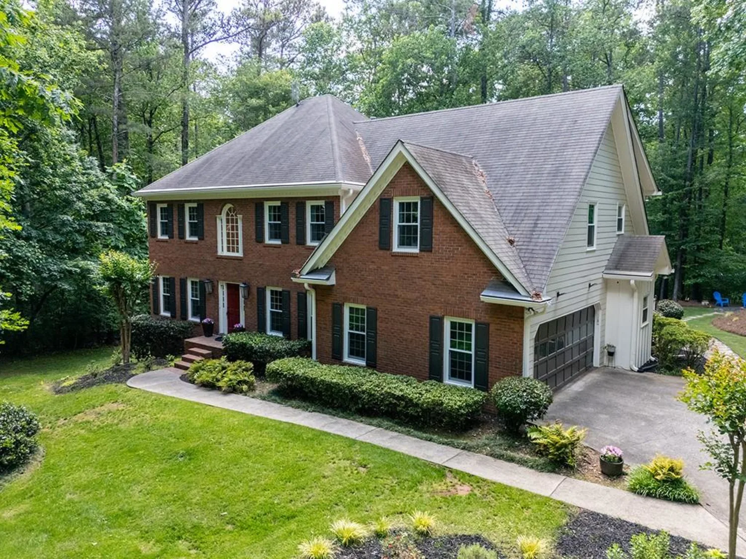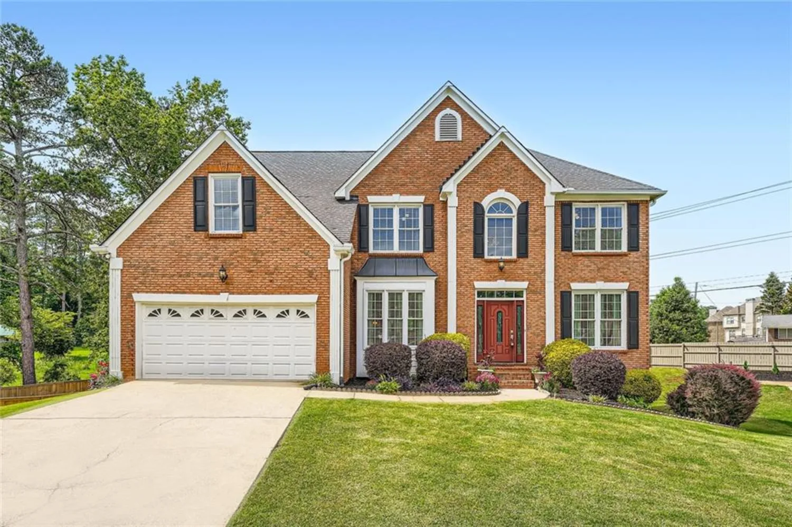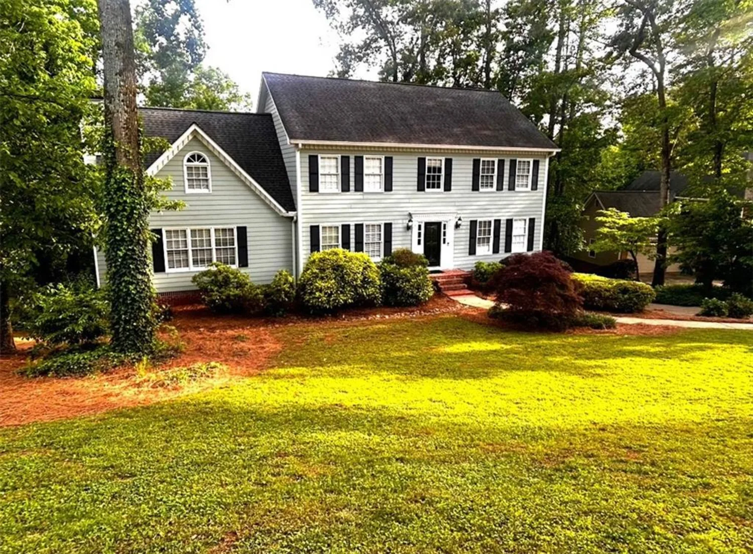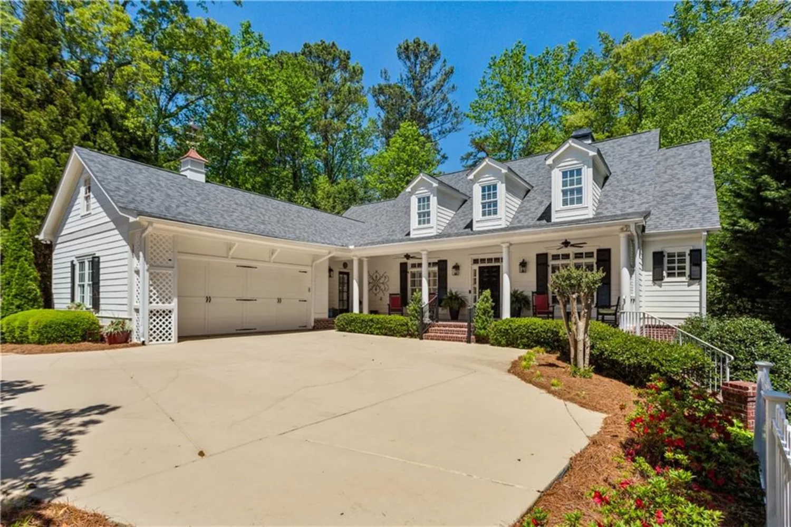574 chicasaw drive neMarietta, GA 30060
574 chicasaw drive neMarietta, GA 30060
Description
Nestled in the heart of Marietta's Historic District, this renovated and expanded cottage seamlessly blends timeless charm with modern luxury. Vaulted, beamed ceilings soar above a stunning kitchen outfitted with top-of-the-line Viking appliances, white bead-board style cabinetry, a custom tile backsplash, and quartz countertops. Light-toned hardwood floors stretch throughout the home, complementing the high ceilings and abundant natural light. Thoughtful touches abound, from custom cabinetry in every room—including the charming laundry area off the sunny garden room—The primary suite is a serene retreat with a decorative fireplace, complete with a spacious ensuite bath featuring spa-like amenities: a soaking tub, a large shower, and a double vanity. Plus a walk-in closet offers custom built-in shelving, Open-concept living, dining space and den offers a spacious living room featuring abundant natural light, a cozy fireplace with a decorative mantle and a classic chandelier. Beautiful hardwood floors seamlessly connect to the dining area with built-in shelving and opens to a cozy den with a pass through to the light bright open kitchen. Flexible living options for any lifestyle. Outdoor living at it’s best in this professionally landscaped and hardscaped yard, encased by custom fencing. A welcoming front porch invites relaxation, while multiple seating areas—including a covered deck, stone courtyards, and a designated dining space—offer endless opportunities for entertaining. A newly paved driveway and parking pad provide convenience. Set on desirable Freyer Drive in Cherokee Heights, this exceptional home enjoys a prime location walkable to Marietta Square. Zoned for the award-winning West Side Elementary and Marietta High School, it also sits minutes from Downtown Marietta, WellStar Kennestone Medical Campus, and offers easy access to I-75 and US-41. A rare find, this home is as inviting as it is unforgettable. ** Professional Photos Coming Soon!**
Property Details for 574 Chicasaw Drive NE
- Subdivision ComplexCHEROKEE HEIGHTS
- Architectural StyleRanch, Cottage
- ExteriorCourtyard, Garden, Lighting, Private Entrance, Storage
- Num Of Parking Spaces2
- Parking FeaturesParking Pad
- Property AttachedNo
- Waterfront FeaturesNone
LISTING UPDATED:
- StatusActive
- MLS #7579679
- Days on Site3
- Taxes$1,477 / year
- MLS TypeResidential
- Year Built1928
- Lot Size0.15 Acres
- CountryCobb - GA
LISTING UPDATED:
- StatusActive
- MLS #7579679
- Days on Site3
- Taxes$1,477 / year
- MLS TypeResidential
- Year Built1928
- Lot Size0.15 Acres
- CountryCobb - GA
Building Information for 574 Chicasaw Drive NE
- StoriesOne
- Year Built1928
- Lot Size0.1540 Acres
Payment Calculator
Term
Interest
Home Price
Down Payment
The Payment Calculator is for illustrative purposes only. Read More
Property Information for 574 Chicasaw Drive NE
Summary
Location and General Information
- Community Features: Street Lights, Other, Near Schools, Near Trails/Greenway, Sidewalks, Park
- Directions: From Marietta Square head North on Cherokee Street, through the historic district. Turn right on Freyer Dr, home is on corner of Chicasw Dr.and Freyer Dr.
- View: Other
- Coordinates: 33.963948,-84.544579
School Information
- Elementary School: West Side - Cobb
- Middle School: Marietta
- High School: Marietta
Taxes and HOA Information
- Tax Year: 2024
- Tax Legal Description: All that tract or parcel of land lying and being in Land Lot 1088 of the 16th District, 2nd Section of Cobb County, Georgia, being Lot 50 of Cherokee Heights Subdivision, as shown by a revised plat made by C.W. McGinty dated July 7, 1925, and recorded in Plat Book 1, Page 156, Cobb County Georgia records and being more particularly described as follows: Beginning at the northeast corner of Chickasaw and Freyer Drive; thence North 108 feet along the line of Freyer Drive to the point of beginning
- Tax Lot: 50
Virtual Tour
Parking
- Open Parking: No
Interior and Exterior Features
Interior Features
- Cooling: Central Air, Ceiling Fan(s), Zoned
- Heating: Central, Forced Air, Natural Gas
- Appliances: Disposal, Dishwasher, Gas Range, Electric Water Heater, Range Hood
- Basement: Crawl Space
- Fireplace Features: Brick, Great Room, Gas Log, Gas Starter, Master Bedroom, Decorative
- Flooring: Hardwood, Tile
- Interior Features: Beamed Ceilings, Bookcases, Vaulted Ceiling(s), Crown Molding, Disappearing Attic Stairs, Double Vanity, Entrance Foyer, High Ceilings 9 ft Main, High Speed Internet, Walk-In Closet(s), Low Flow Plumbing Fixtures
- Levels/Stories: One
- Other Equipment: Irrigation Equipment
- Window Features: None
- Kitchen Features: Cabinets White, View to Family Room, Stone Counters, Pantry, Solid Surface Counters
- Master Bathroom Features: Double Vanity, Separate Tub/Shower, Soaking Tub, Vaulted Ceiling(s)
- Foundation: Raised, Block
- Main Bedrooms: 3
- Bathrooms Total Integer: 2
- Main Full Baths: 2
- Bathrooms Total Decimal: 2
Exterior Features
- Accessibility Features: None
- Construction Materials: Wood Siding, Frame
- Fencing: Back Yard, Fenced, Wood
- Horse Amenities: None
- Patio And Porch Features: Covered, Rear Porch, Front Porch, Patio
- Pool Features: None
- Road Surface Type: Paved
- Roof Type: Composition
- Security Features: Smoke Detector(s)
- Spa Features: None
- Laundry Features: Laundry Room, Other
- Pool Private: No
- Road Frontage Type: City Street
- Other Structures: Shed(s)
Property
Utilities
- Sewer: Public Sewer
- Utilities: Natural Gas Available, Water Available, Cable Available, Electricity Available, Sewer Available
- Water Source: Public
- Electric: 220 Volts in Laundry
Property and Assessments
- Home Warranty: No
- Property Condition: Resale
Green Features
- Green Energy Efficient: None
- Green Energy Generation: None
Lot Information
- Above Grade Finished Area: 2027
- Common Walls: No Common Walls
- Lot Features: Back Yard, Front Yard, Corner Lot, Landscaped, Level
- Waterfront Footage: None
Rental
Rent Information
- Land Lease: No
- Occupant Types: Owner
Public Records for 574 Chicasaw Drive NE
Tax Record
- 2024$1,477.00 ($123.08 / month)
Home Facts
- Beds3
- Baths2
- Total Finished SqFt2,027 SqFt
- Above Grade Finished2,027 SqFt
- StoriesOne
- Lot Size0.1540 Acres
- StyleSingle Family Residence
- Year Built1928
- CountyCobb - GA
- Fireplaces2




