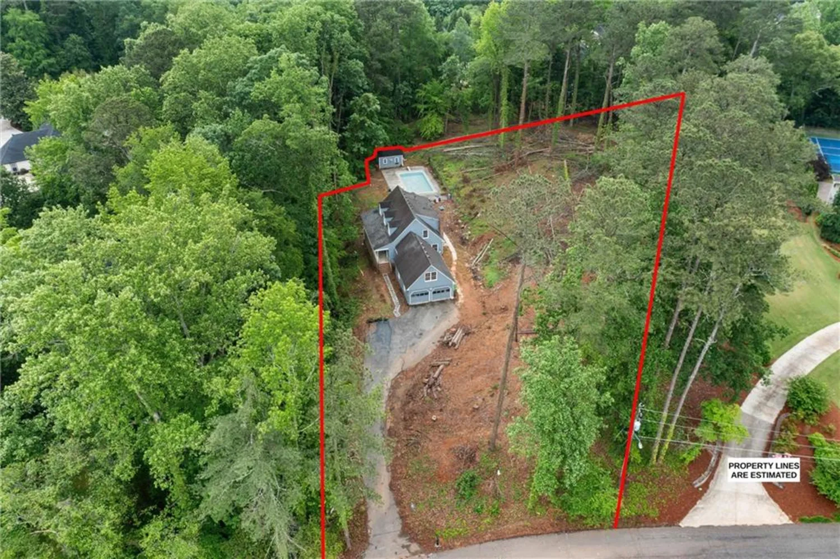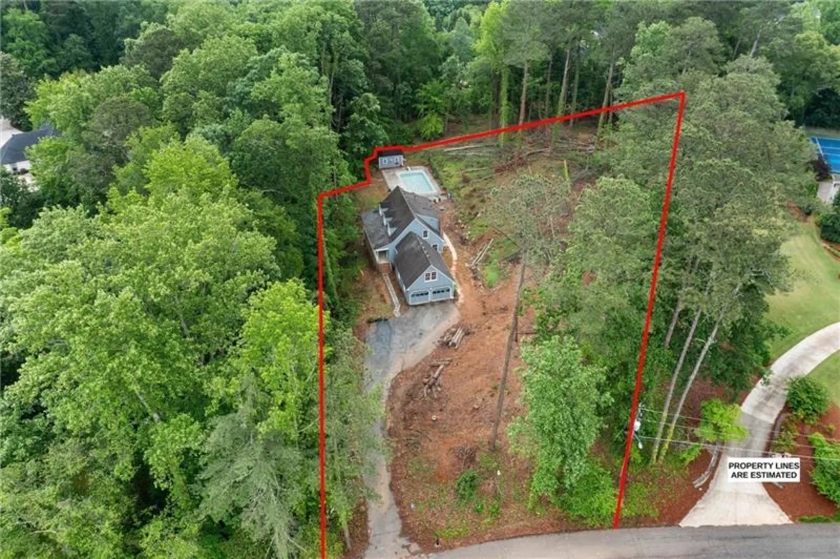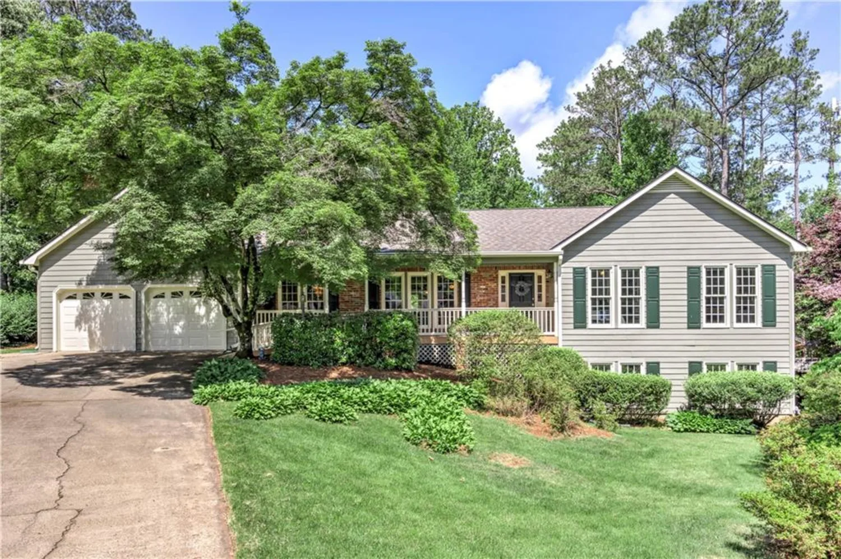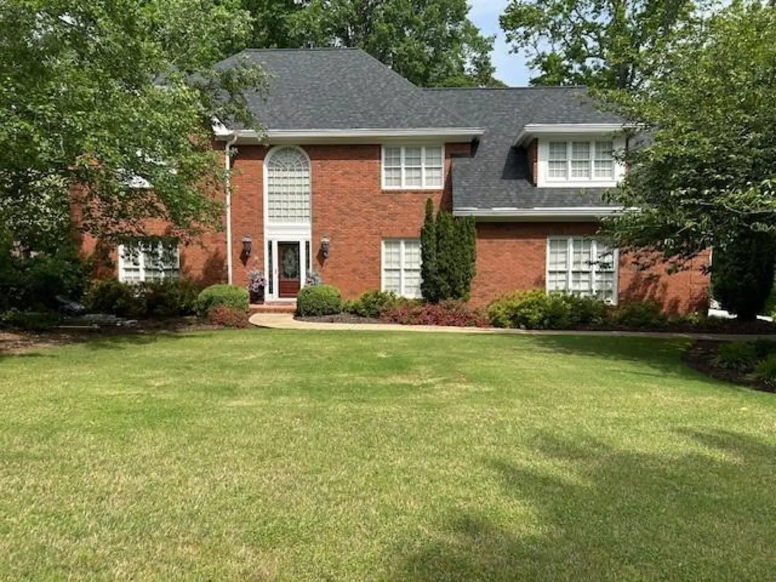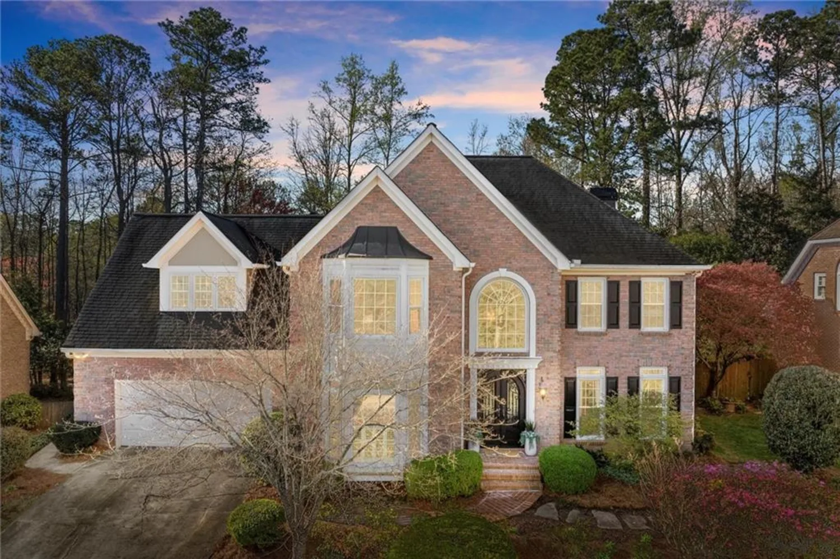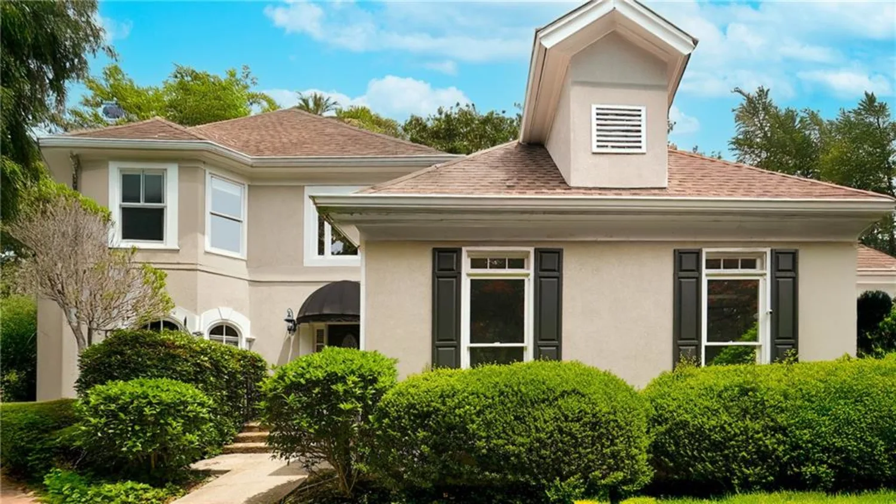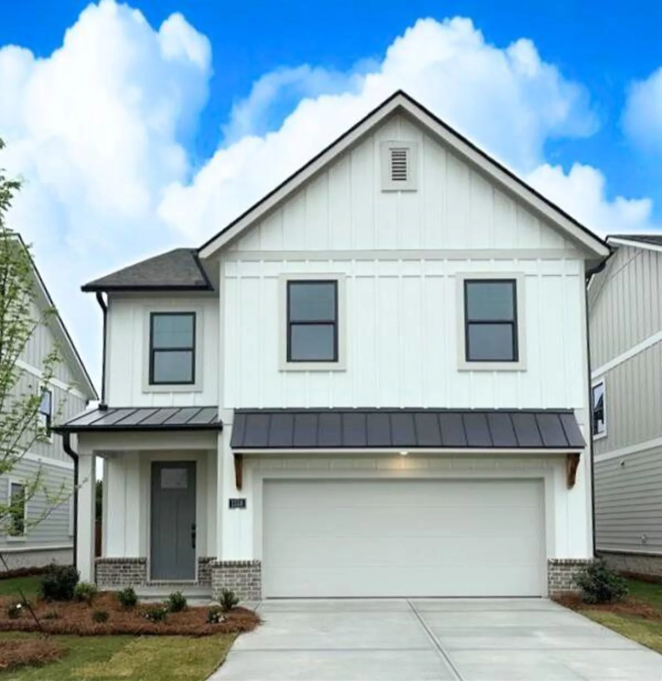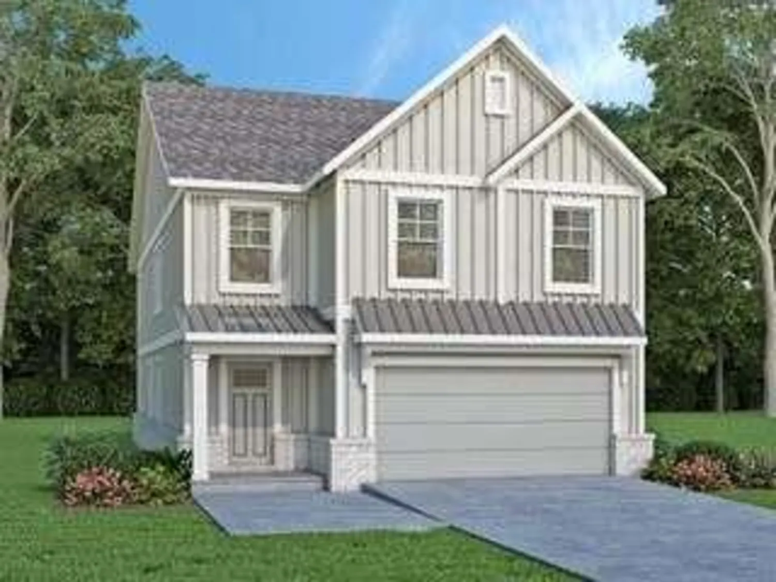415 s woodland drive swMarietta, GA 30064
415 s woodland drive swMarietta, GA 30064
Description
Charming Brick Ranch (2112 square feet) with a fantastic Guest House (approx. 1,700 square feet) in Whitlock Heights! Discover this hidden gem in the highly sought-after Whitlock Heights neighborhood of Marietta! This enchanting brick ranch is a standout on its own, but when you add in the stunning outdoor entertaining area, complete with a heated in-ground pool, hot tub, and a cozy stone fireplace overlooking the golf course, you’ve found the ultimate retreat! The main home combines the convenience of one-level living with plenty of room to spread out in the open living spaces that are accentuated by hardwood floors throughout, beautiful built-in cabinetry and large windows that frame picturesque views and provide an abundance of natural light. The spacious primary suite has been thoughtfully extended to include a relaxing sitting area, a generous walk-in closet, and a luxurious bathroom boasting vaulted ceilings, a clawfoot tub, a large shower, and a double vanity. The impressive 1700 square foot guest house, built in 2007, offers an inviting open-concept layout on the first floor, complete with a modern kitchen, a fireplace, and ample room for entertainment—perfect for hosting friends or family. Upstairs, you’ll find two comfortable bedrooms and a full bath, ensuring privacy and convenience for your guests. Both homes have been meticulously maintained, featuring roofs that are just one year old. The main house also includes a drive-under two-car garage and ample unfinished storage space in the basement, plus a cedar closet and additional washer/dryer hookups for your convenience. Don’t miss your chance to own this exceptional property where charm meets modern amenities in a stunning setting. Schedule your showing today!
Property Details for 415 S Woodland Drive SW
- Subdivision ComplexWhitlock Heights
- Architectural StyleCape Cod, Traditional
- ExteriorPrivate Yard, Rear Stairs
- Num Of Garage Spaces2
- Parking FeaturesDrive Under Main Level, Garage, Garage Door Opener, Garage Faces Side
- Property AttachedNo
- Waterfront FeaturesNone
LISTING UPDATED:
- StatusActive
- MLS #7528935
- Days on Site74
- Taxes$3,234 / year
- MLS TypeResidential
- Year Built1962
- Lot Size0.60 Acres
- CountryCobb - GA
LISTING UPDATED:
- StatusActive
- MLS #7528935
- Days on Site74
- Taxes$3,234 / year
- MLS TypeResidential
- Year Built1962
- Lot Size0.60 Acres
- CountryCobb - GA
Building Information for 415 S Woodland Drive SW
- StoriesOne
- Year Built1962
- Lot Size0.6000 Acres
Payment Calculator
Term
Interest
Home Price
Down Payment
The Payment Calculator is for illustrative purposes only. Read More
Property Information for 415 S Woodland Drive SW
Summary
Location and General Information
- Community Features: Near Public Transport, Near Schools, Near Shopping, Near Trails/Greenway, Sidewalks
- Directions: GPS
- View: Golf Course
- Coordinates: 33.942571,-84.564166
School Information
- Elementary School: Hickory Hills
- Middle School: Marietta
- High School: Marietta
Taxes and HOA Information
- Parcel Number: 17014400110
- Tax Year: 2023
- Tax Legal Description: WHITLOCK HEIGHTS LOT 10
Virtual Tour
- Virtual Tour Link PP: https://www.propertypanorama.com/415-S-Woodland-Drive-SW-Marietta-GA-30064/unbranded
Parking
- Open Parking: No
Interior and Exterior Features
Interior Features
- Cooling: Ceiling Fan(s), Central Air
- Heating: Central, Forced Air, Natural Gas
- Appliances: Dishwasher, Disposal, Gas Range, Gas Water Heater, Microwave
- Basement: Driveway Access, Exterior Entry, Interior Entry, Unfinished, Walk-Out Access
- Fireplace Features: Gas Log
- Flooring: Ceramic Tile, Hardwood
- Interior Features: Bookcases, Crown Molding, Disappearing Attic Stairs, Double Vanity, Tray Ceiling(s), Vaulted Ceiling(s), Walk-In Closet(s)
- Levels/Stories: One
- Other Equipment: Irrigation Equipment
- Window Features: Plantation Shutters
- Kitchen Features: Cabinets Stain, Pantry, Stone Counters, View to Family Room
- Master Bathroom Features: Double Vanity, Separate Tub/Shower, Soaking Tub, Vaulted Ceiling(s)
- Foundation: Combination
- Main Bedrooms: 3
- Bathrooms Total Integer: 2
- Main Full Baths: 2
- Bathrooms Total Decimal: 2
Exterior Features
- Accessibility Features: None
- Construction Materials: Brick, Frame
- Fencing: Back Yard
- Horse Amenities: None
- Patio And Porch Features: Deck, Front Porch
- Pool Features: Fenced, Gunite, Heated, In Ground, Private
- Road Surface Type: Paved
- Roof Type: Composition, Shingle
- Security Features: Secured Garage/Parking, Smoke Detector(s)
- Spa Features: None
- Laundry Features: In Hall, Laundry Closet, Main Level
- Pool Private: Yes
- Road Frontage Type: City Street
- Other Structures: Guest House
Property
Utilities
- Sewer: Public Sewer
- Utilities: Cable Available, Electricity Available, Natural Gas Available, Phone Available, Sewer Available, Water Available
- Water Source: Public
- Electric: Other
Property and Assessments
- Home Warranty: No
- Property Condition: Resale
Green Features
- Green Energy Efficient: None
- Green Energy Generation: None
Lot Information
- Common Walls: No Common Walls
- Lot Features: Back Yard, Front Yard, Landscaped, Private
- Waterfront Footage: None
Rental
Rent Information
- Land Lease: No
- Occupant Types: Owner
Public Records for 415 S Woodland Drive SW
Tax Record
- 2023$3,234.00 ($269.50 / month)
Home Facts
- Beds3
- Baths2
- Total Finished SqFt3,812 SqFt
- StoriesOne
- Lot Size0.6000 Acres
- StyleSingle Family Residence
- Year Built1962
- APN17014400110
- CountyCobb - GA
- Fireplaces1





