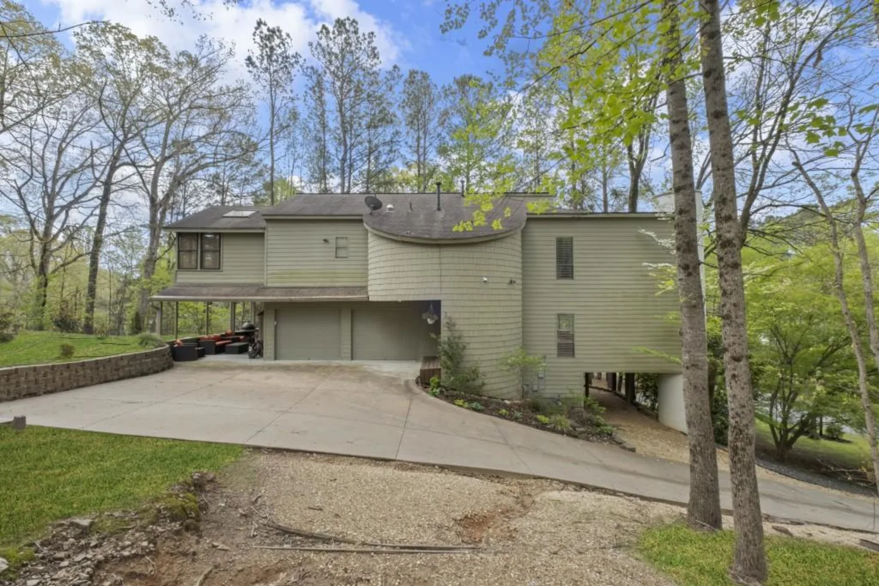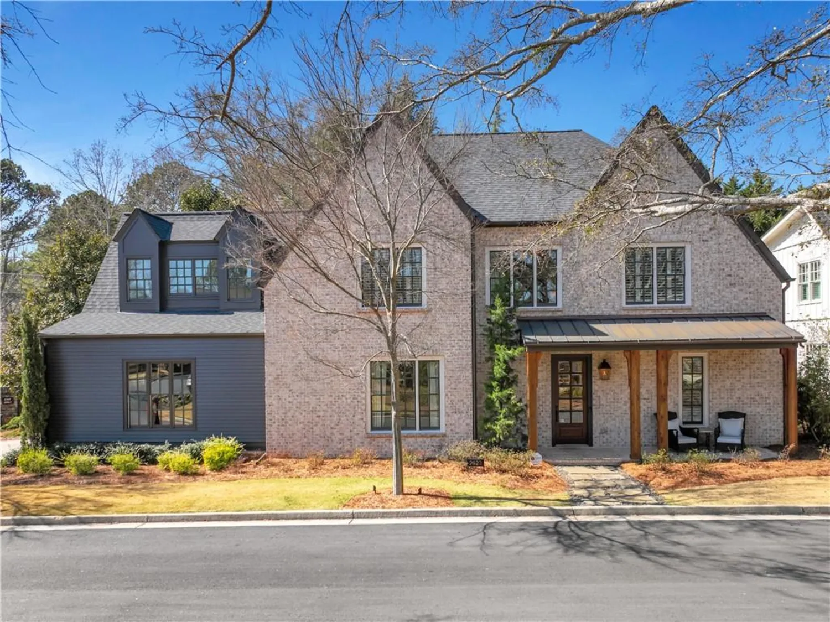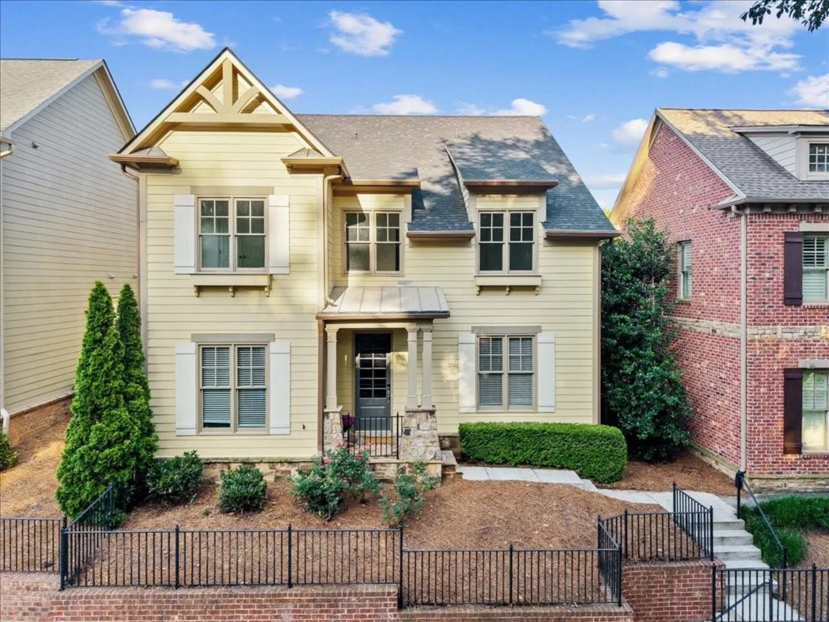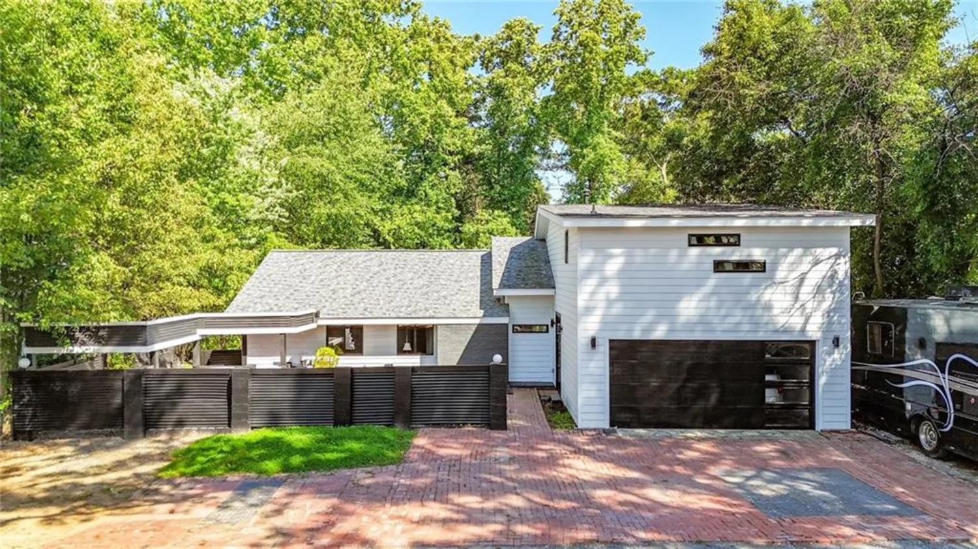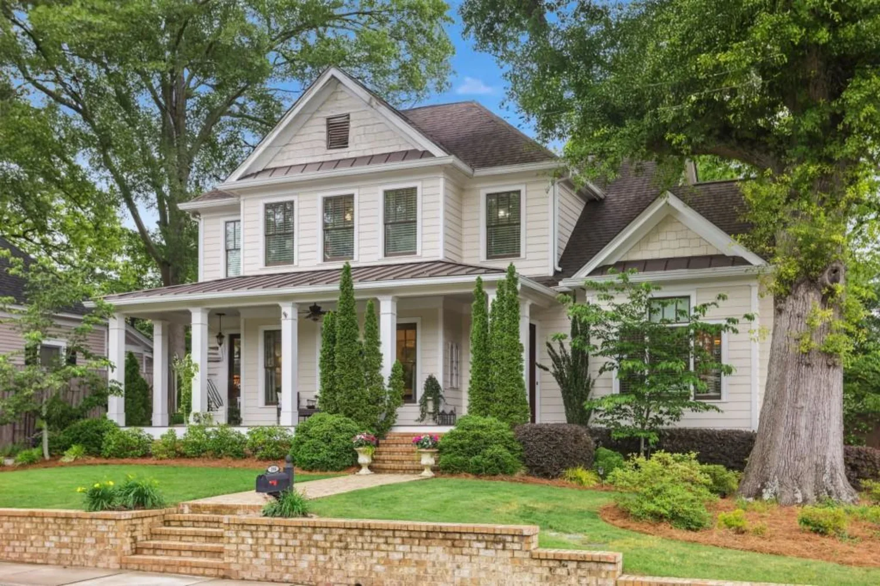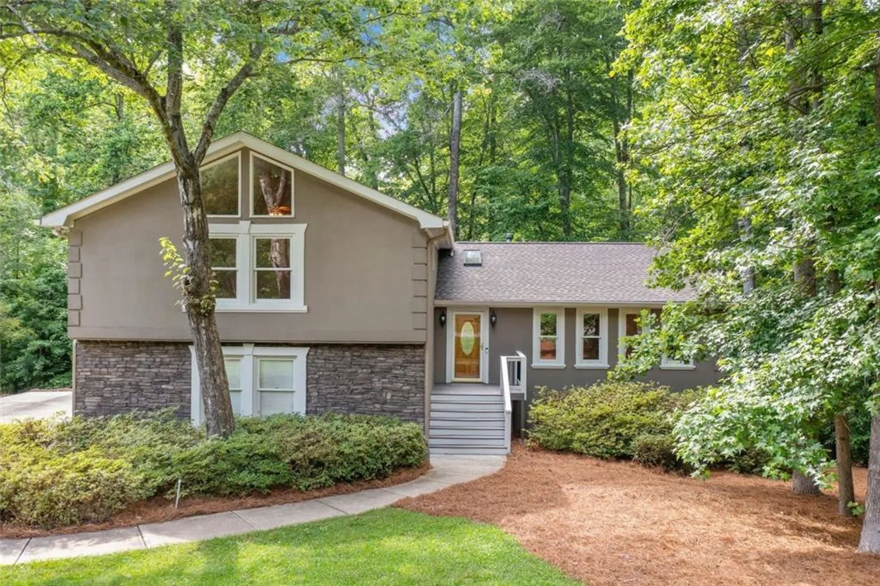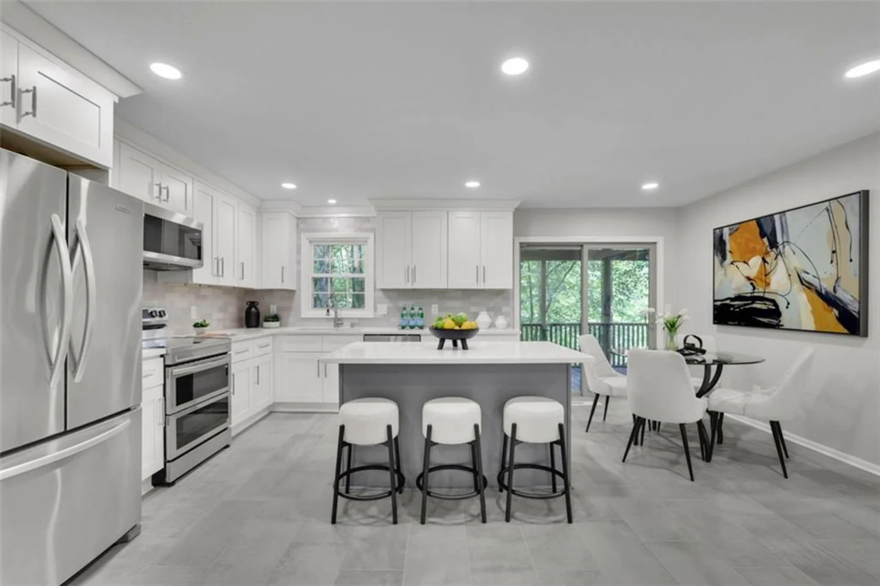2738 riderwood lane neMarietta, GA 30062
2738 riderwood lane neMarietta, GA 30062
Description
Welcome to this meticulously maintained 3.5-sided brick residence located within the highly sought-after Kings Farm community in East Cobb, renowned for its swim and tennis amenities. Nestled on a peaceful cul-de-sac, this move-in-ready home features a spacious three-car side-entry garage and multiple indoor and outdoor living areas, ideal for entertaining guests. Inside, you'll find a bright and open floor plan highlighted by a chef’s kitchen equipped with stone countertops, a gas cooktop, a convection microwave oven, and a generous island. The kitchen seamlessly connects to a two-story family room with a fireplace, creating a warm and inviting space for Relaxation and gatherings. The formal dining room is perfect for hosting special occasions. The vaulted back porch extends to a nearby deck, making it excellent for outdoor grilling and leisure. Additional main level features include a versatile office or living space and a guest bedroom with a full bath. Upstairs, the spacious master suite features an expansive sitting area and abundant closet space. The ensuite bathroom offers a large vanity, a whirlpool soaking tub, an updated shower, and a walk-in dressing room. Two additional sizable bedrooms with walk-in closets and organizers share a Jack & Jill bathroom. An upstairs laundry room adds convenience to daily routines. The finished terrace level boasts a sizable recreation room, two options for bedroom suites with a full bathroom, providing ample space for family and guests. Step outside to enjoy a covered patio and a private, level backyard with new sod and fencing, perfect for outdoor activities. Kings Farm community amenities include swimming, tennis, a playground, and proximity to premier shopping and dining options in East Cobb. This exceptional home combines thoughtful upgrades, flexible living areas, and resort-style amenities within a highly rated school district. Don’t miss your opportunity to own a piece of heaven—schedule your visit to 2738 Riderwood today!
Property Details for 2738 Riderwood Lane NE
- Subdivision ComplexKings Farm
- Architectural StyleTraditional
- ExteriorOther, Rear Stairs, Private Yard
- Num Of Garage Spaces3
- Num Of Parking Spaces3
- Parking FeaturesAttached, Garage
- Property AttachedNo
- Waterfront FeaturesNone
LISTING UPDATED:
- StatusComing Soon
- MLS #7590148
- Days on Site0
- Taxes$8,813 / year
- HOA Fees$1,000 / year
- MLS TypeResidential
- Year Built1999
- Lot Size0.31 Acres
- CountryCobb - GA
LISTING UPDATED:
- StatusComing Soon
- MLS #7590148
- Days on Site0
- Taxes$8,813 / year
- HOA Fees$1,000 / year
- MLS TypeResidential
- Year Built1999
- Lot Size0.31 Acres
- CountryCobb - GA
Building Information for 2738 Riderwood Lane NE
- StoriesTwo
- Year Built1999
- Lot Size0.3130 Acres
Payment Calculator
Term
Interest
Home Price
Down Payment
The Payment Calculator is for illustrative purposes only. Read More
Property Information for 2738 Riderwood Lane NE
Summary
Location and General Information
- Community Features: Clubhouse, Homeowners Assoc, Tennis Court(s), Street Lights, Pool, Near Schools, Near Shopping, Other, Playground
- Directions: North on Johnson Ferry, Left on Post Oak Tritt. Travel approximately 2 miles. Turn Left into Kings Farm on Arabian Dr.
- View: Neighborhood, Other
- Coordinates: 34.009329,-84.471238
School Information
- Elementary School: Murdock
- Middle School: Hightower Trail
- High School: Pope
Taxes and HOA Information
- Tax Year: 2024
- Association Fee Includes: Swim, Tennis
- Tax Legal Description: LOT 41 UNIT 2
- Tax Lot: 41
Virtual Tour
Parking
- Open Parking: No
Interior and Exterior Features
Interior Features
- Cooling: Zoned, Other, Central Air
- Heating: Central, Zoned, Natural Gas, Other
- Appliances: Dishwasher, Disposal, Gas Cooktop, Electric Oven, Microwave, Other, Refrigerator
- Basement: Daylight, Finished, Other, Full, Interior Entry, Bath/Stubbed
- Fireplace Features: Factory Built, Family Room
- Flooring: Hardwood, Carpet
- Interior Features: Double Vanity, Walk-In Closet(s), Tray Ceiling(s), Recessed Lighting, Other, High Ceilings 10 ft Lower, Entrance Foyer 2 Story, His and Hers Closets, Low Flow Plumbing Fixtures, Disappearing Attic Stairs
- Levels/Stories: Two
- Other Equipment: None
- Window Features: Insulated Windows
- Kitchen Features: Cabinets White, Eat-in Kitchen, Kitchen Island, Other, Pantry, Stone Counters, View to Family Room
- Master Bathroom Features: Double Vanity, Other, Separate Tub/Shower
- Foundation: Concrete Perimeter
- Main Bedrooms: 1
- Bathrooms Total Integer: 4
- Main Full Baths: 1
- Bathrooms Total Decimal: 4
Exterior Features
- Accessibility Features: None
- Construction Materials: Brick 4 Sides, HardiPlank Type, Brick
- Fencing: Back Yard, Wood
- Horse Amenities: None
- Patio And Porch Features: Patio
- Pool Features: None
- Road Surface Type: Paved, Other, Asphalt
- Roof Type: Composition, Other, Shingle
- Security Features: Smoke Detector(s)
- Spa Features: None
- Laundry Features: Sink, Laundry Room, Upper Level
- Pool Private: No
- Road Frontage Type: County Road, Other
- Other Structures: None
Property
Utilities
- Sewer: Public Sewer
- Utilities: Cable Available, Electricity Available, Natural Gas Available, Other, Sewer Available, Underground Utilities, Phone Available
- Water Source: Public
- Electric: None
Property and Assessments
- Home Warranty: No
- Property Condition: Resale
Green Features
- Green Energy Efficient: None
- Green Energy Generation: None
Lot Information
- Above Grade Finished Area: 3509
- Common Walls: No Common Walls
- Lot Features: Back Yard, Cul-De-Sac, Front Yard, Level, Landscaped, Other
- Waterfront Footage: None
Rental
Rent Information
- Land Lease: No
- Occupant Types: Owner
Public Records for 2738 Riderwood Lane NE
Tax Record
- 2024$8,813.00 ($734.42 / month)
Home Facts
- Beds6
- Baths4
- Total Finished SqFt5,141 SqFt
- Above Grade Finished3,509 SqFt
- Below Grade Finished1,632 SqFt
- StoriesTwo
- Lot Size0.3130 Acres
- StyleSingle Family Residence
- Year Built1999
- CountyCobb - GA
- Fireplaces1




