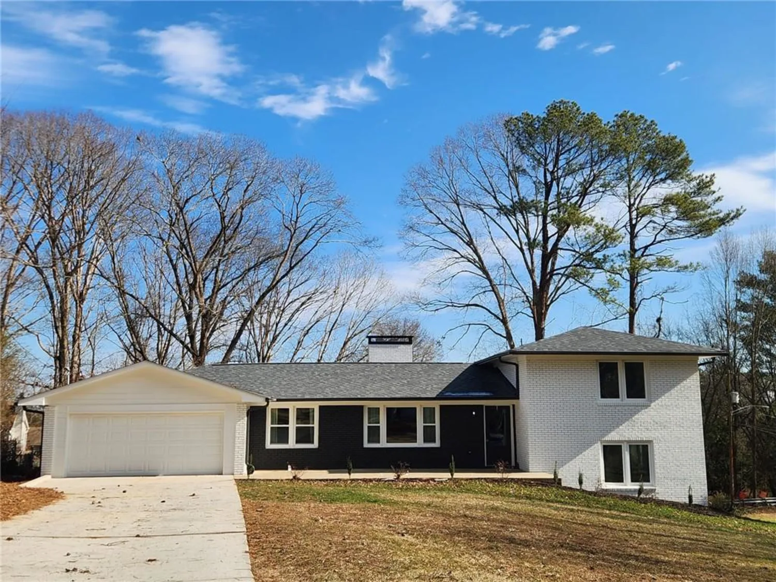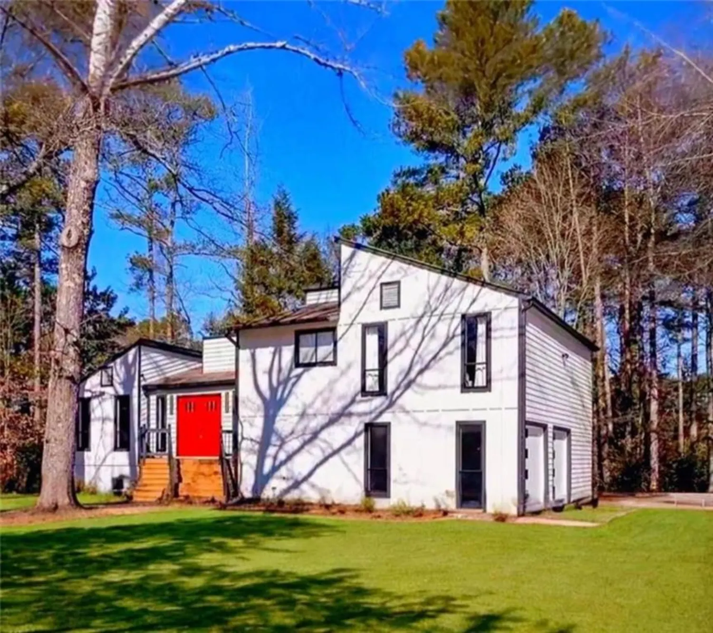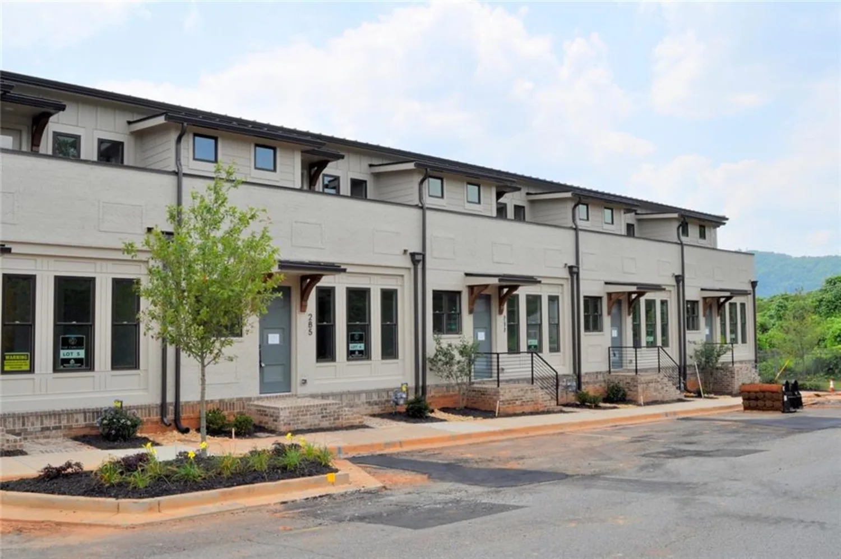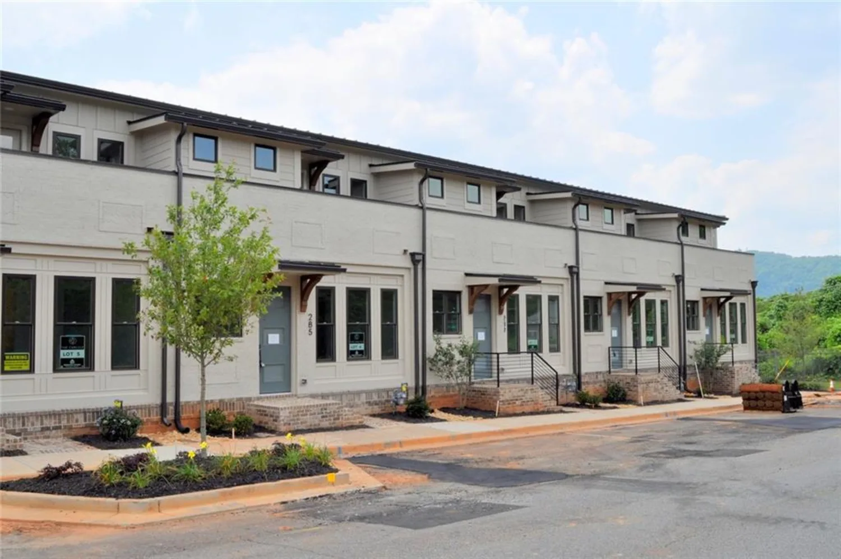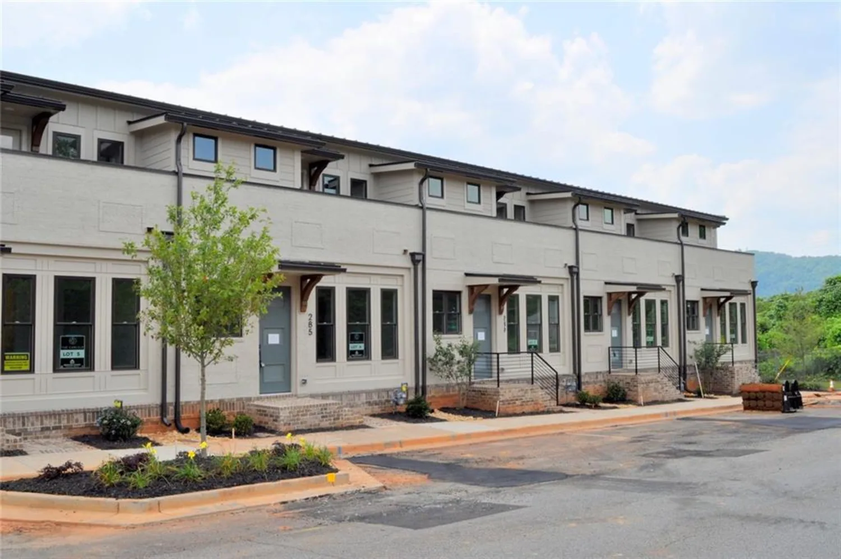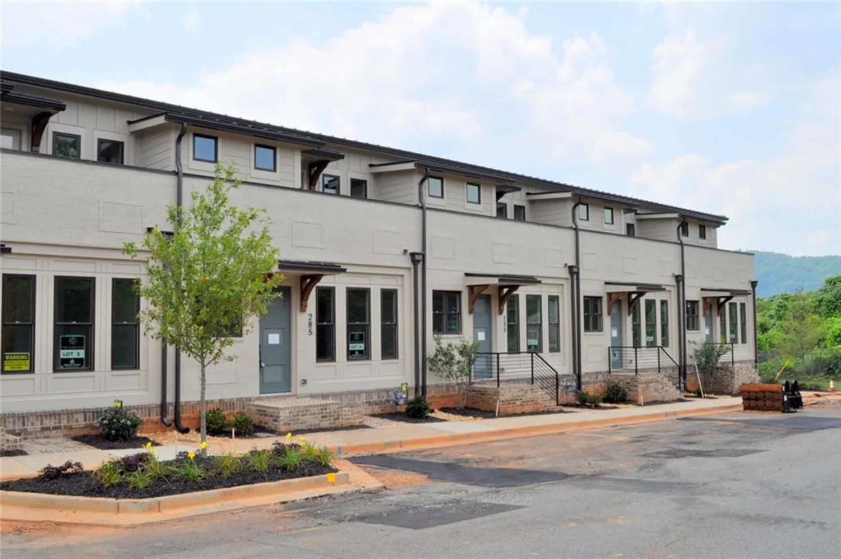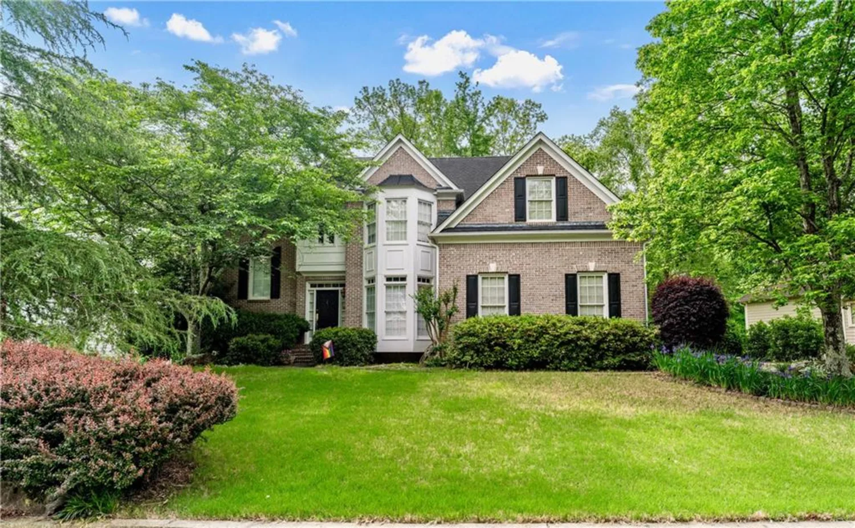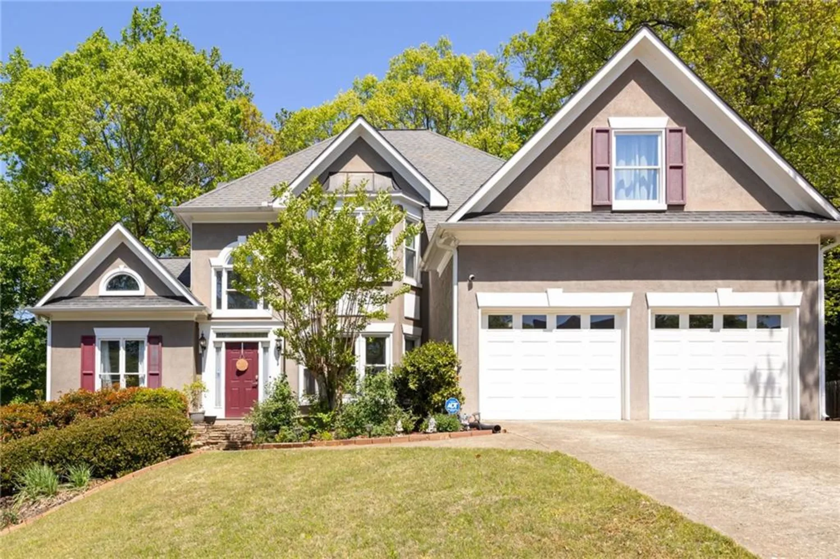232 hunt street neMarietta, GA 30060
232 hunt street neMarietta, GA 30060
Description
New Look, Same great location! This beauty just got a GLOW-UP! Fresh Paint, Crisp Landscaping and updated curb appeal! Young Roof (5 Years)!!! Young A/C’s! New Refinished Hardwoods! New Carpet! It’s move in ready for Square Living!!!! Such a rare opportunity in the friendly neighborhood of Manor Park which is located .3 miles to Marietta Square in Westside Elementary School District & close to I-75! Upon entering the covered stone porch of this Vibrant 2-story 4-bedroom 2.5 Bath home you can see the beautiful details & amazing open floor plan! Standing in the naturally lit foyer you’ll see on the left the formal living room or perfect home office with French doors for privacy and to the right the Large Dining Room with Wainscotting and upgraded trim package. When walking through the dining room don’t miss the butler’s pantry that leads to the entertainer’s dream kitchen with custom cabinets, large custom island, stainless appliances, subway tile backsplash, breakfast area & granite countertops which open right into the large family room with cozy fireplace. Additional highlights on the main level include the newly refinished hardwood floors, guest bath & pantry. Heading to the second level you’ll see the beautiful wrought iron banisters and the newly refinished hardwood stairwell! Once upstairs you’ll find the relaxing oversized owners suite with tray ceiling and upgraded decorative lighting that opens through French doors to the spa-like master bath with double vanities, jetted tub, large walk-in shower, & his & her custom closets. You’ll also find 3 good-sized secondary bedrooms, large secondary bath with oversized double vanity & Laundry Room with built-in cabinets. Additional upper-level features include the new carpet. Head back down to the main level & check out the inviting covered stone back porch area overlooking the backyard. Also, don’t forget to peek in to see the oversized garage with epoxied floor & accommodates larger vehicles! Other special features include: 5 Year New Roof, A/C’s less that 1 – 1 ½ years, Dehumidifier, Double Oven, & garage cabinet storage. The neighborhood also features a firepit & a common area for neighborhood gatherings! Plus, the HOA also maintains the lawn! TRULY EASY LIVING AT ITS BEST!!!!
Property Details for 232 Hunt Street NE
- Subdivision ComplexManor Park
- Architectural StyleTraditional
- ExteriorCourtyard, Rear Stairs
- Num Of Garage Spaces2
- Parking FeaturesAttached, Garage, Garage Door Opener, Garage Faces Rear, Kitchen Level, Level Driveway
- Property AttachedNo
- Waterfront FeaturesNone
LISTING UPDATED:
- StatusActive
- MLS #7591553
- Days on Site76
- Taxes$4,819 / year
- HOA Fees$1,980 / year
- MLS TypeResidential
- Year Built2012
- Lot Size0.09 Acres
- CountryCobb - GA
LISTING UPDATED:
- StatusActive
- MLS #7591553
- Days on Site76
- Taxes$4,819 / year
- HOA Fees$1,980 / year
- MLS TypeResidential
- Year Built2012
- Lot Size0.09 Acres
- CountryCobb - GA
Building Information for 232 Hunt Street NE
- StoriesTwo
- Year Built2012
- Lot Size0.0900 Acres
Payment Calculator
Term
Interest
Home Price
Down Payment
The Payment Calculator is for illustrative purposes only. Read More
Property Information for 232 Hunt Street NE
Summary
Location and General Information
- Community Features: Homeowners Assoc, Near Schools, Near Shopping, Street Lights
- Directions: From Marietta Square take North Marietta Parkway, Turn Right on Hunt Street, Park on the Right and Home on Left. Lockbox on Front Porch behind flower pot.
- View: Trees/Woods
- Coordinates: 33.957025,-84.544252
School Information
- Elementary School: West Side - Cobb
- Middle School: Marietta
- High School: Marietta
Taxes and HOA Information
- Parcel Number: 16116001890
- Tax Year: 2024
- Association Fee Includes: Maintenance Grounds
- Tax Legal Description: -
- Tax Lot: 30
Virtual Tour
Parking
- Open Parking: Yes
Interior and Exterior Features
Interior Features
- Cooling: Ceiling Fan(s), Central Air
- Heating: Forced Air, Natural Gas
- Appliances: Dishwasher, Disposal, Double Oven, Gas Cooktop, Gas Range, Gas Water Heater, Microwave
- Basement: None
- Fireplace Features: Factory Built, Family Room, Gas Log, Gas Starter, Glass Doors, Ventless
- Flooring: Carpet, Ceramic Tile, Hardwood
- Interior Features: Double Vanity, Entrance Foyer, High Speed Internet, His and Hers Closets, Walk-In Closet(s)
- Levels/Stories: Two
- Other Equipment: Dehumidifier
- Window Features: Double Pane Windows
- Kitchen Features: Breakfast Bar, Cabinets White, Eat-in Kitchen, Kitchen Island, View to Family Room
- Master Bathroom Features: Double Vanity, Separate His/Hers, Separate Tub/Shower, Soaking Tub
- Foundation: Slab
- Total Half Baths: 1
- Bathrooms Total Integer: 3
- Bathrooms Total Decimal: 2
Exterior Features
- Accessibility Features: None
- Construction Materials: Concrete, Fiber Cement, HardiPlank Type
- Fencing: None
- Horse Amenities: None
- Patio And Porch Features: Covered, Patio, Rear Porch
- Pool Features: None
- Road Surface Type: None
- Roof Type: Shingle
- Security Features: Smoke Detector(s)
- Spa Features: None
- Laundry Features: Laundry Room, Upper Level
- Pool Private: No
- Road Frontage Type: City Street
- Other Structures: None
Property
Utilities
- Sewer: Public Sewer
- Utilities: Cable Available, Electricity Available, Natural Gas Available, Phone Available, Sewer Available, Underground Utilities, Water Available
- Water Source: Public
- Electric: Other
Property and Assessments
- Home Warranty: No
- Property Condition: Resale
Green Features
- Green Energy Efficient: None
- Green Energy Generation: None
Lot Information
- Above Grade Finished Area: 2968
- Common Walls: No Common Walls
- Lot Features: Back Yard, Front Yard, Level, Wooded
- Waterfront Footage: None
Rental
Rent Information
- Land Lease: No
- Occupant Types: Owner
Public Records for 232 Hunt Street NE
Tax Record
- 2024$4,819.00 ($401.58 / month)
Home Facts
- Beds4
- Baths2
- Total Finished SqFt2,968 SqFt
- Above Grade Finished2,968 SqFt
- StoriesTwo
- Lot Size0.0900 Acres
- StyleSingle Family Residence
- Year Built2012
- APN16116001890
- CountyCobb - GA
- Fireplaces1




