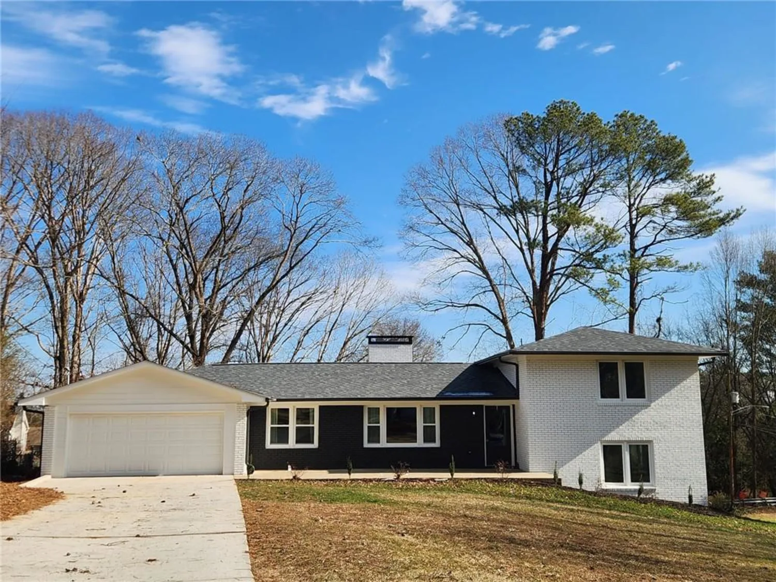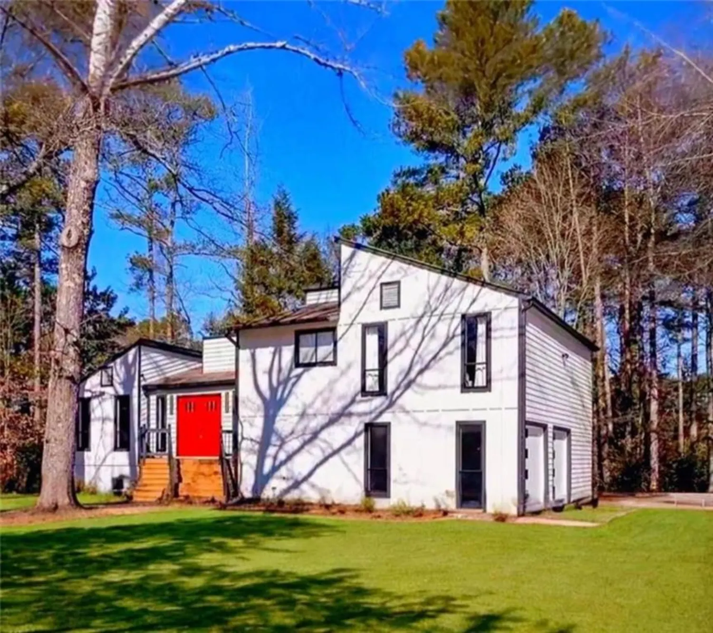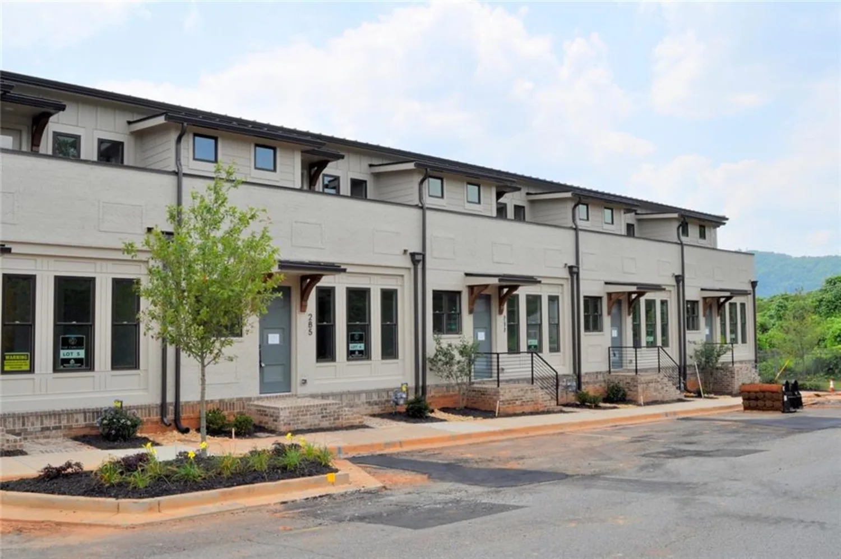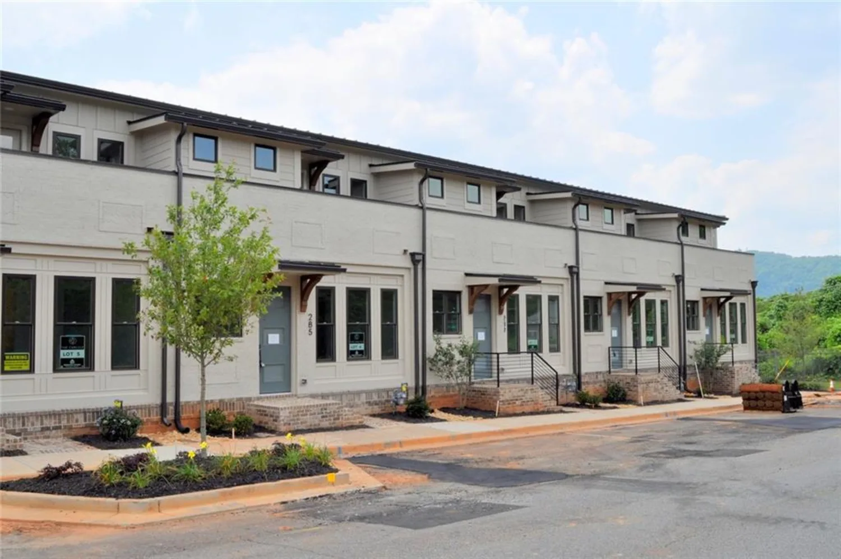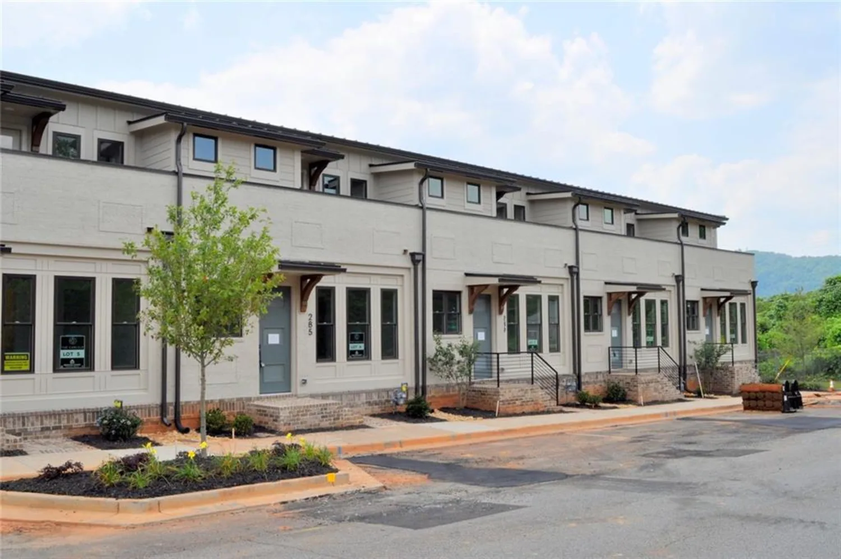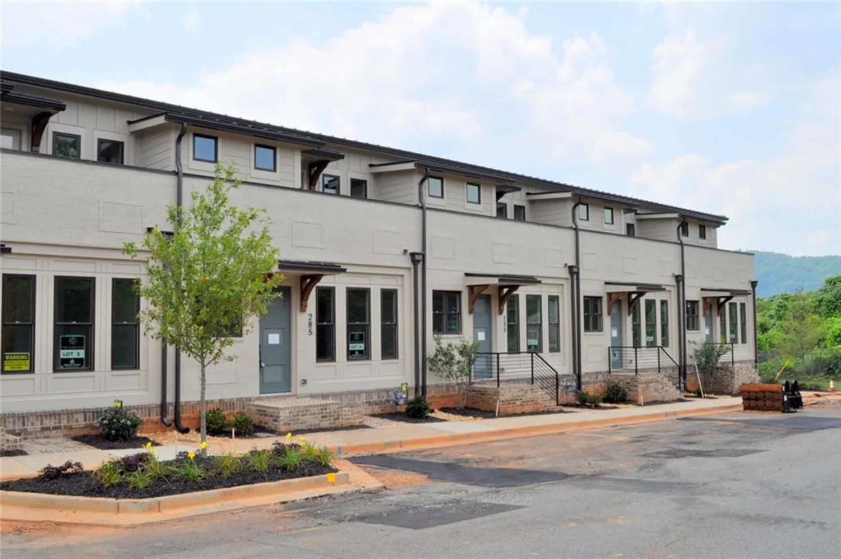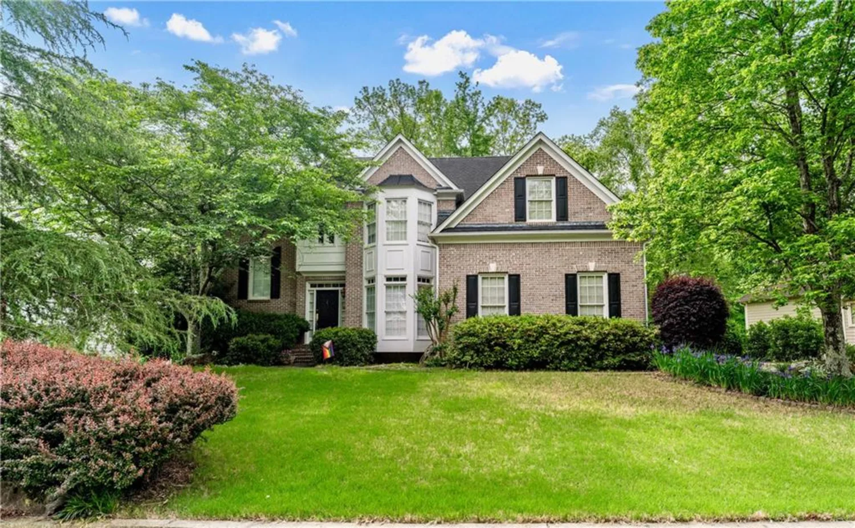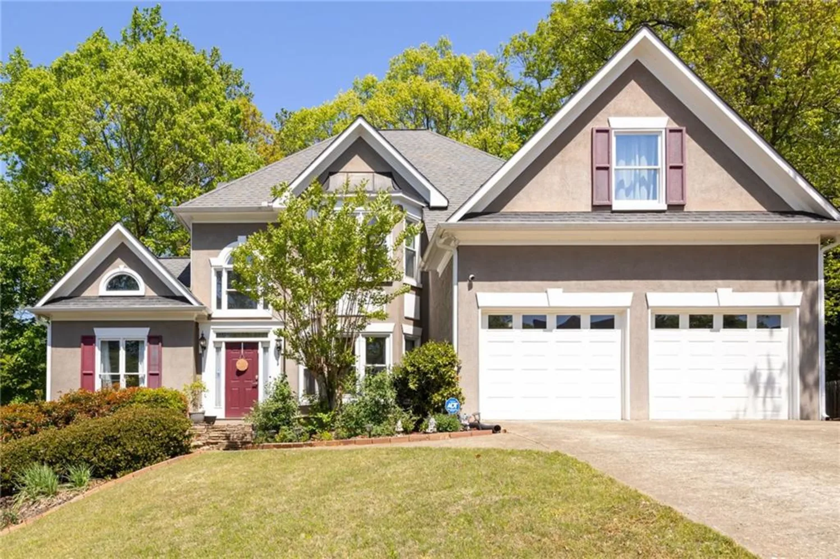2717 hearthstone circleMarietta, GA 30062
2717 hearthstone circleMarietta, GA 30062
Description
Welcome to this lovely updated home in desirable Chimney Springs. It blends classic charm with modern comfort. With five spacious bedrooms and three and a half bathrooms, this home offers the perfect blend of functionality and style. Step inside to discover real hardwood floors and elegant ceramic tile throughout. The new kitchen is impressive. It has modern finishes and a smart layout that makes cooking and hosting simple. The new primary suite is your own private retreat, offering a serene space to unwind. Fresh interior and exterior paint bring a bright, crisp feel to every room. The hard coat stucco and stone exterior create lasting curb appeal. Meanwhile, the finished basement offers an in-law suite with a versatile space for a media room, home office, or playroom. Stroll easily to Tritt Elementary or to explore all the great features of Chimney Springs. From the scenic lake to swim and tennis amenities, you’ll love the active lifestyle and strong sense of community here. This home is move-in ready with all the major updates already done. Come experience the best of East Cobb living in a home that truly has it all.
Property Details for 2717 Hearthstone Circle
- Subdivision ComplexCHIMNEY SPRINGS
- Architectural StyleTraditional
- ExteriorRain Gutters, Rear Stairs
- Num Of Garage Spaces2
- Num Of Parking Spaces2
- Parking FeaturesDriveway, Attached, Garage, Garage Faces Side
- Property AttachedNo
- Waterfront FeaturesNone
LISTING UPDATED:
- StatusActive
- MLS #7587814
- Days on Site6
- Taxes$1,190 / year
- HOA Fees$850 / year
- MLS TypeResidential
- Year Built1979
- Lot Size0.46 Acres
- CountryCobb - GA
LISTING UPDATED:
- StatusActive
- MLS #7587814
- Days on Site6
- Taxes$1,190 / year
- HOA Fees$850 / year
- MLS TypeResidential
- Year Built1979
- Lot Size0.46 Acres
- CountryCobb - GA
Building Information for 2717 Hearthstone Circle
- StoriesThree Or More
- Year Built1979
- Lot Size0.4600 Acres
Payment Calculator
Term
Interest
Home Price
Down Payment
The Payment Calculator is for illustrative purposes only. Read More
Property Information for 2717 Hearthstone Circle
Summary
Location and General Information
- Community Features: Clubhouse, Homeowners Assoc, Lake, Near Schools, Near Shopping, Park, Pickleball, Playground, Pool, Sidewalks, Street Lights, Tennis Court(s)
- Directions: Take I-75 N. Use the right lane to take exit 263 for GA-120 E toward Roswell. Continue on GA-120. Turn left on Old Canton Road, right on Sewell Mill Rd, left on Johnson Ferry Rd, right on Post Oak Tritt Rd, right on Country Lane, Left on Chimney Springs Dr, then right on Hearthstone Cir. House will be on the right.
- View: Neighborhood
- Coordinates: 34.011572,-84.420968
School Information
- Elementary School: Tritt
- Middle School: Hightower Trail
- High School: Pope
Taxes and HOA Information
- Parcel Number: 16061200590
- Tax Year: 2024
- Association Fee Includes: Maintenance Grounds, Swim, Tennis
- Tax Legal Description: CHIMNEY SPRINGS LOT 52 BLOCK C UNIT6
- Tax Lot: 52
Virtual Tour
- Virtual Tour Link PP: https://www.propertypanorama.com/2717-Hearthstone-Circle-Marietta-GA-30062/unbranded
Parking
- Open Parking: Yes
Interior and Exterior Features
Interior Features
- Cooling: Central Air, Ceiling Fan(s), Gas, Multi Units, Zoned
- Heating: Central, Forced Air
- Appliances: Dishwasher, Gas Range, Gas Water Heater, Range Hood, Refrigerator
- Basement: Daylight, Exterior Entry, Finished Bath, Finished, Walk-Out Access, Interior Entry
- Fireplace Features: Basement, Family Room, Gas Log, Glass Doors, Great Room, Stone
- Flooring: Ceramic Tile, Hardwood
- Interior Features: Cathedral Ceiling(s), Crown Molding, Disappearing Attic Stairs, Double Vanity, Entrance Foyer, High Speed Internet, Sound System, Vaulted Ceiling(s), Walk-In Closet(s), Wet Bar, Recessed Lighting
- Levels/Stories: Three Or More
- Other Equipment: Irrigation Equipment
- Window Features: Double Pane Windows, Insulated Windows, Skylight(s)
- Kitchen Features: Breakfast Room, Cabinets Stain, Eat-in Kitchen, Stone Counters, Breakfast Bar
- Master Bathroom Features: Double Vanity, Soaking Tub, Whirlpool Tub, Separate Tub/Shower
- Foundation: Block, Combination
- Total Half Baths: 1
- Bathrooms Total Integer: 4
- Bathrooms Total Decimal: 3
Exterior Features
- Accessibility Features: None
- Construction Materials: Stone, Stucco
- Fencing: None
- Horse Amenities: None
- Patio And Porch Features: Deck, Front Porch
- Pool Features: None
- Road Surface Type: Asphalt, Paved
- Roof Type: Composition, Shingle
- Security Features: Smoke Detector(s)
- Spa Features: None
- Laundry Features: Laundry Room, Main Level, Sink, Other
- Pool Private: No
- Road Frontage Type: County Road
- Other Structures: None
Property
Utilities
- Sewer: Public Sewer
- Utilities: Cable Available, Electricity Available, Natural Gas Available, Phone Available, Sewer Available, Water Available
- Water Source: Public
- Electric: 220 Volts in Laundry
Property and Assessments
- Home Warranty: No
- Property Condition: Resale
Green Features
- Green Energy Efficient: None
- Green Energy Generation: None
Lot Information
- Above Grade Finished Area: 2584
- Common Walls: No Common Walls
- Lot Features: Back Yard, Creek On Lot, Front Yard, Wooded, Other
- Waterfront Footage: None
Rental
Rent Information
- Land Lease: No
- Occupant Types: Owner
Public Records for 2717 Hearthstone Circle
Tax Record
- 2024$1,190.00 ($99.17 / month)
Home Facts
- Beds5
- Baths3
- Total Finished SqFt3,266 SqFt
- Above Grade Finished2,584 SqFt
- Below Grade Finished682 SqFt
- StoriesThree Or More
- Lot Size0.4600 Acres
- StyleSingle Family Residence
- Year Built1979
- APN16061200590
- CountyCobb - GA
- Fireplaces1




