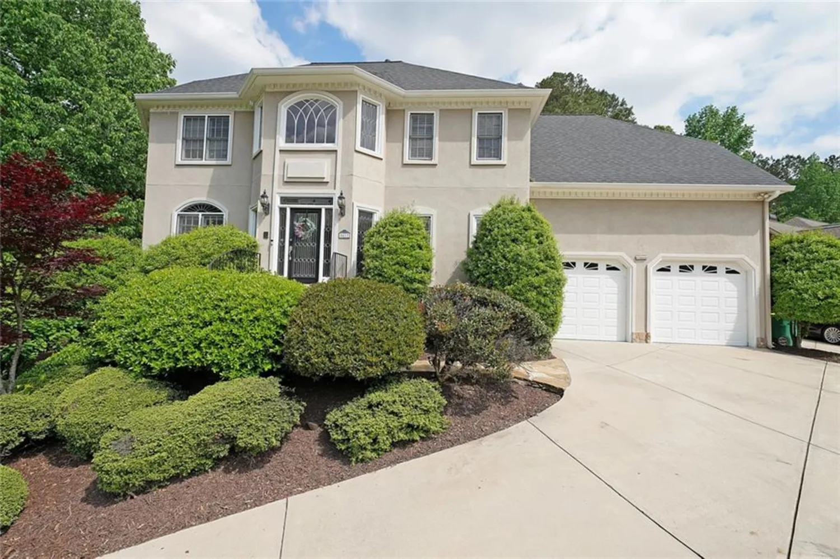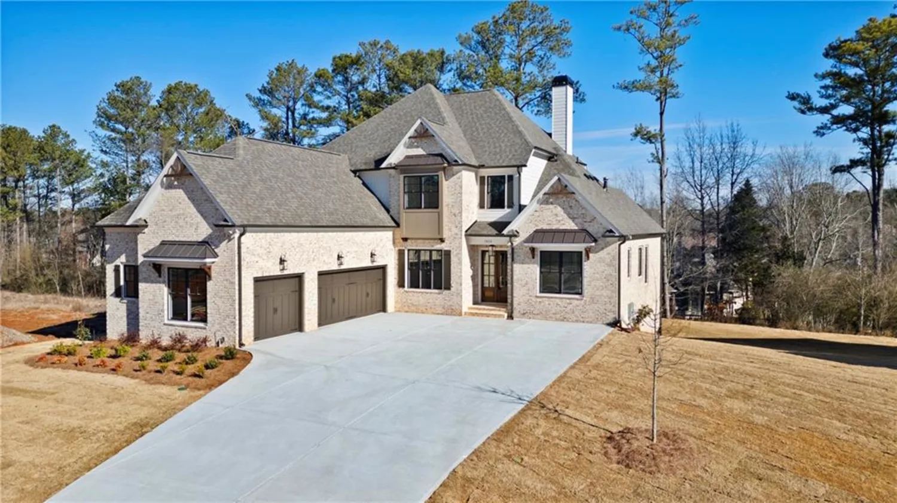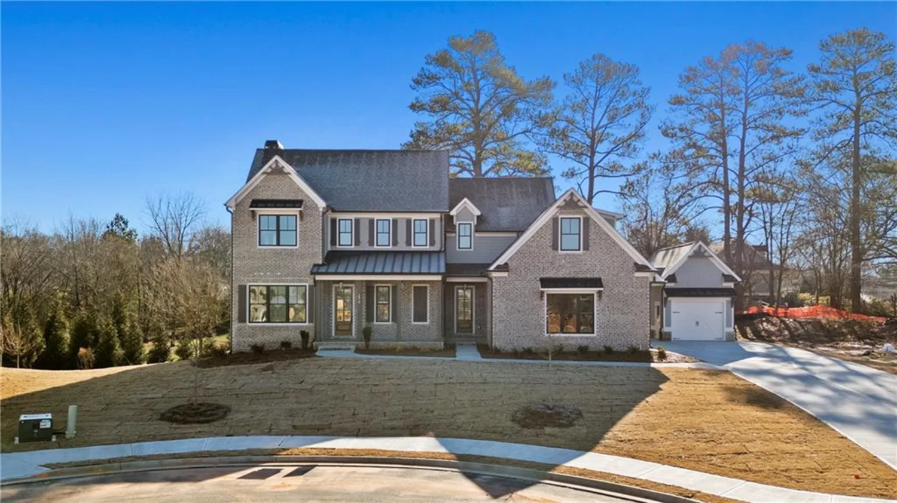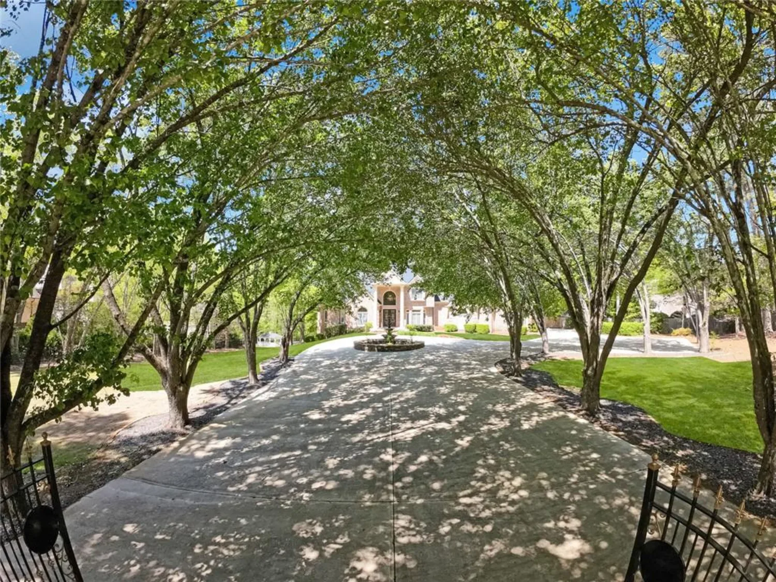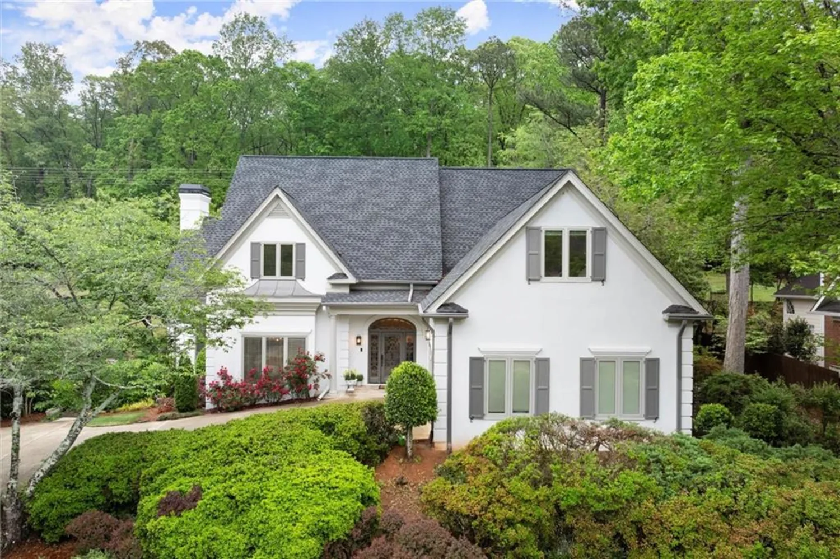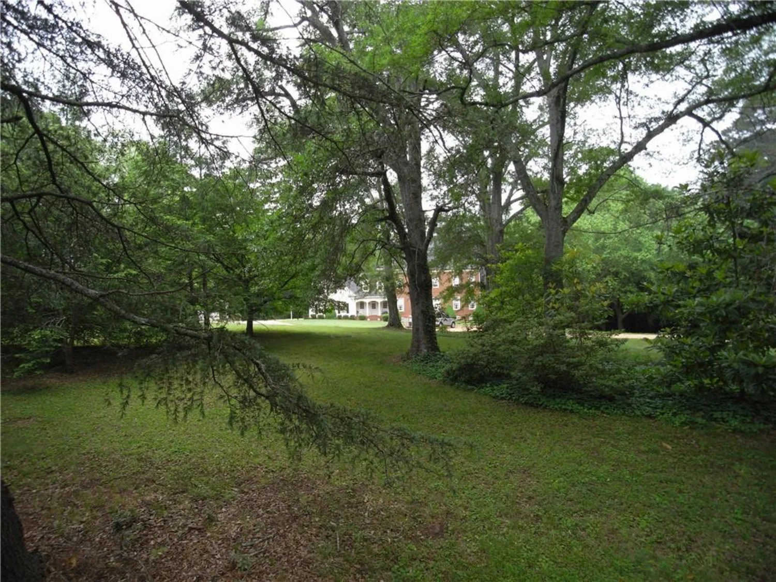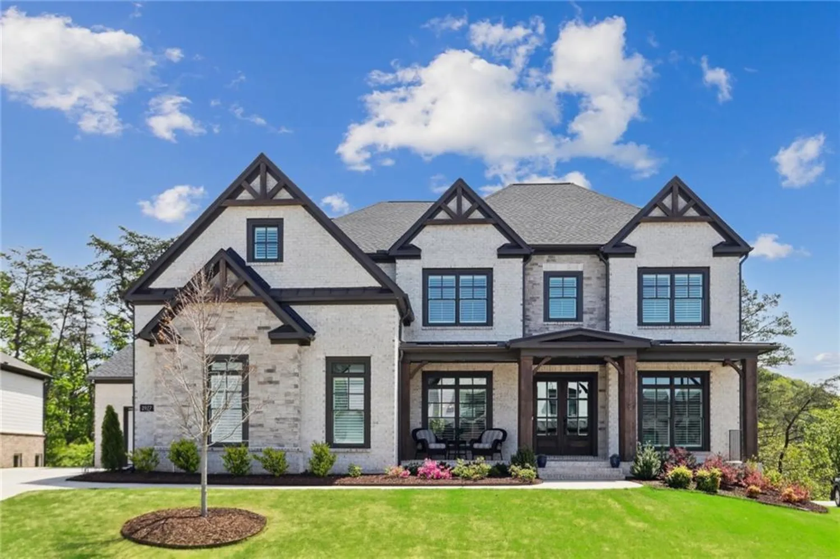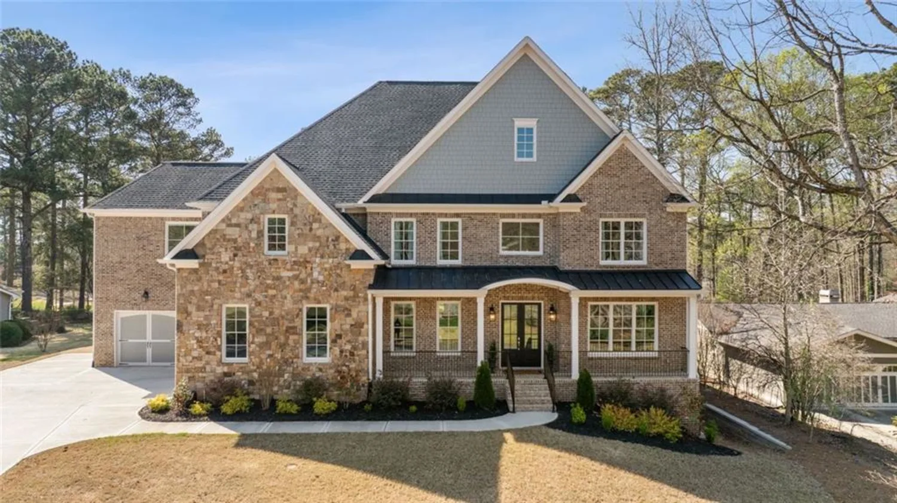443 langley oaks driveMarietta, GA 30067
443 langley oaks driveMarietta, GA 30067
Description
This stunning custom-built Rick Greene residence blends timeless elegance with the latest in smart home technology and luxurious upgrades. Located just steps from the neighborhood swim and tennis amenities, this beautifully designed home offers a renovated main-level primary suite featuring heated marble floors, a steam shower, a freestanding soaking tub, quartzite countertops, and fully customized closets-your private spa retreat. The gourmet chef's kitchen is a dream come true, outfitted with top-of-the-line Wolf and Thermador appliances, a Sub-Zero refrigerator, an oversized island, and matching quartzite counters and backsplash. Upstairs, you'll find three spacious en suite bedrooms with recently updated bathrooms that maintain the home's elevated style. As seen on HGTV, the fully finished terrace level is perfect for entertaining, complete with a custom bar (with ice maker, dishwasher, and beverage fridge), media room, billiards room, guest suite, home gym, and a walk-in 200-bottle refrigerated wine cellar. Step outside to enjoy the professionally designed stone patio with a gas fire pit and the covered porch with a fireplace-ideal for year-round enjoyment. With every modern convenience and curated design detail, this home is move-in ready and truly one-of-a-kind. Don't miss your chance to own this masterpiece of comfort, technology, and style.
Property Details for 443 Langley Oaks Drive
- Subdivision ComplexSibley On Paper Mill
- Architectural StyleTraditional
- ExteriorCourtyard, Private Entrance, Private Yard, Rear Stairs
- Num Of Garage Spaces3
- Parking FeaturesGarage, Garage Door Opener, Garage Faces Side, Kitchen Level
- Property AttachedNo
- Waterfront FeaturesNone
LISTING UPDATED:
- StatusActive
- MLS #7588178
- Days on Site0
- Taxes$15,467 / year
- HOA Fees$1,800 / year
- MLS TypeResidential
- Year Built1996
- Lot Size0.64 Acres
- CountryCobb - GA
LISTING UPDATED:
- StatusActive
- MLS #7588178
- Days on Site0
- Taxes$15,467 / year
- HOA Fees$1,800 / year
- MLS TypeResidential
- Year Built1996
- Lot Size0.64 Acres
- CountryCobb - GA
Building Information for 443 Langley Oaks Drive
- StoriesThree Or More
- Year Built1996
- Lot Size0.6380 Acres
Payment Calculator
Term
Interest
Home Price
Down Payment
The Payment Calculator is for illustrative purposes only. Read More
Property Information for 443 Langley Oaks Drive
Summary
Location and General Information
- Community Features: Clubhouse, Homeowners Assoc, Near Schools, Near Shopping, Near Trails/Greenway, Playground, Pool, Tennis Court(s)
- Directions: Please Use GPS
- View: Trees/Woods, Other
- Coordinates: 33.939039,-84.447993
School Information
- Elementary School: Sope Creek
- Middle School: East Cobb
- High School: Wheeler
Taxes and HOA Information
- Tax Year: 2024
- Association Fee Includes: Maintenance Grounds, Swim, Tennis, Trash
- Tax Legal Description: SIBLEY ON PAPERMILL LOT 47
- Tax Lot: 47
Virtual Tour
- Virtual Tour Link PP: https://www.propertypanorama.com/443-Langley-Oaks-Drive-Marietta-GA-30067/unbranded
Parking
- Open Parking: No
Interior and Exterior Features
Interior Features
- Cooling: Ceiling Fan(s), Central Air
- Heating: Natural Gas
- Appliances: Dishwasher, Disposal, Double Oven, Gas Cooktop, Gas Water Heater, Microwave, Range Hood, Refrigerator
- Basement: Daylight, Exterior Entry, Finished, Finished Bath, Full, Interior Entry
- Fireplace Features: Family Room, Gas Log, Living Room
- Flooring: Carpet, Ceramic Tile, Hardwood
- Interior Features: Bookcases, Entrance Foyer 2 Story, High Ceilings 9 ft Main, High Ceilings 9 ft Upper, High Ceilings 9 ft Lower, High Speed Internet, His and Hers Closets, Smart Home, Tray Ceiling(s), Walk-In Closet(s), Wet Bar
- Levels/Stories: Three Or More
- Other Equipment: Irrigation Equipment
- Window Features: Insulated Windows
- Kitchen Features: Breakfast Bar, Cabinets Other, Eat-in Kitchen, Kitchen Island, Pantry, Stone Counters, View to Family Room
- Master Bathroom Features: Double Vanity, Separate Tub/Shower
- Foundation: Slab
- Main Bedrooms: 1
- Total Half Baths: 1
- Bathrooms Total Integer: 6
- Main Full Baths: 1
- Bathrooms Total Decimal: 5
Exterior Features
- Accessibility Features: None
- Construction Materials: Shingle Siding, Stone
- Fencing: None
- Horse Amenities: None
- Patio And Porch Features: Covered, Front Porch, Patio, Rear Porch, Screened
- Pool Features: None
- Road Surface Type: Asphalt
- Roof Type: Shingle
- Security Features: Security System Owned, Smoke Detector(s)
- Spa Features: None
- Laundry Features: Laundry Room, Main Level
- Pool Private: No
- Road Frontage Type: County Road
- Other Structures: None
Property
Utilities
- Sewer: Public Sewer
- Utilities: Cable Available, Electricity Available, Natural Gas Available, Phone Available, Sewer Available, Water Available
- Water Source: Public
- Electric: None
Property and Assessments
- Home Warranty: No
- Property Condition: Resale
Green Features
- Green Energy Efficient: Water Heater
- Green Energy Generation: None
Lot Information
- Above Grade Finished Area: 8782
- Common Walls: No Common Walls
- Lot Features: Back Yard, Front Yard, Landscaped, Level, Private
- Waterfront Footage: None
Rental
Rent Information
- Land Lease: No
- Occupant Types: Vacant
Public Records for 443 Langley Oaks Drive
Tax Record
- 2024$15,467.00 ($1,288.92 / month)
Home Facts
- Beds5
- Baths5
- Total Finished SqFt8,782 SqFt
- Above Grade Finished8,782 SqFt
- StoriesThree Or More
- Lot Size0.6380 Acres
- StyleSingle Family Residence
- Year Built1996
- CountyCobb - GA
- Fireplaces2




