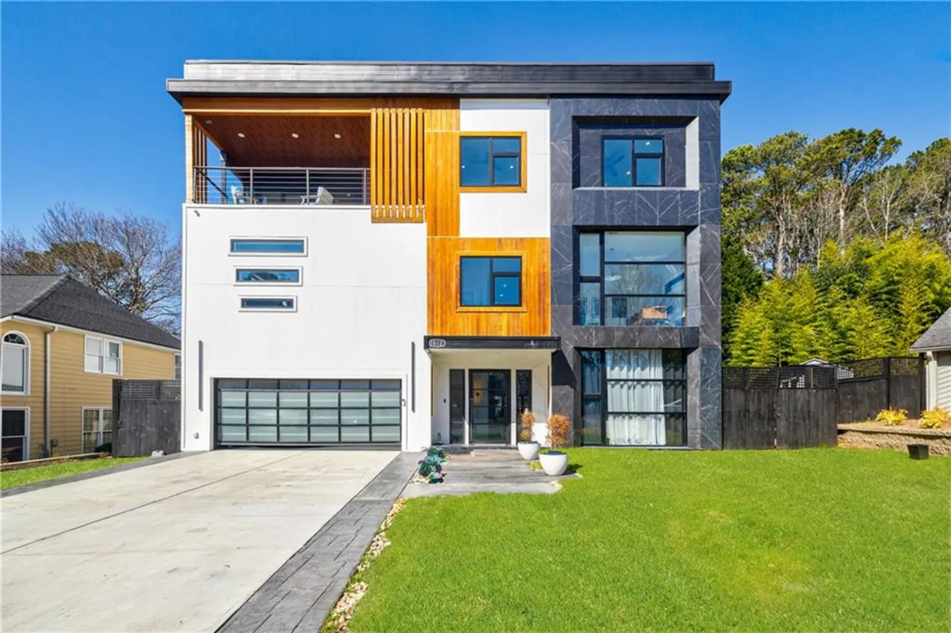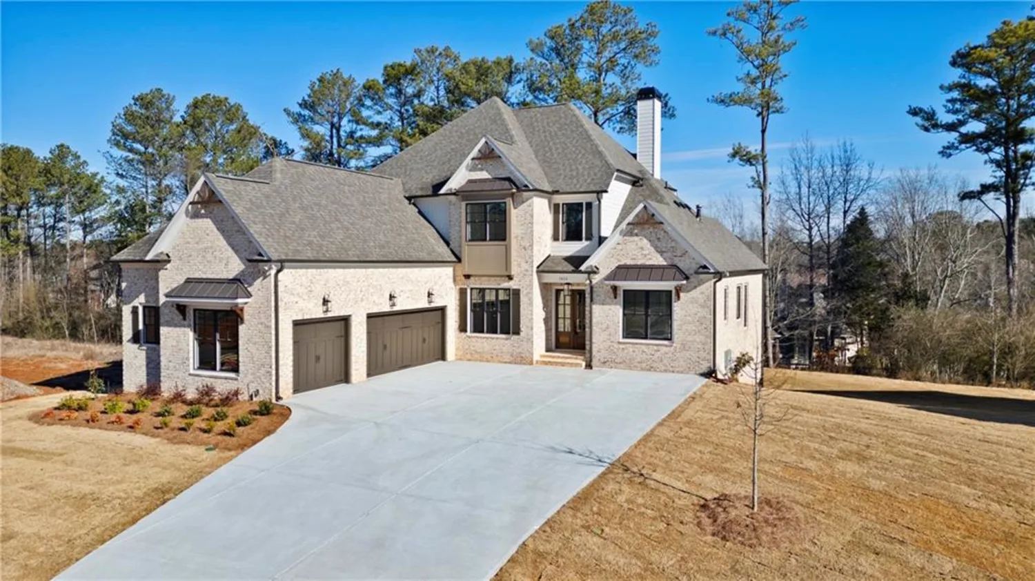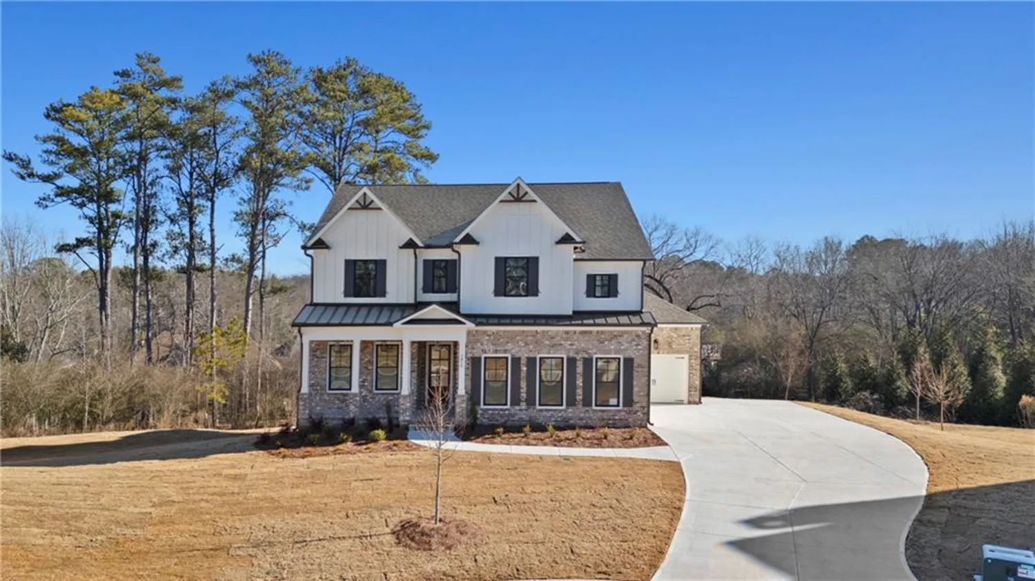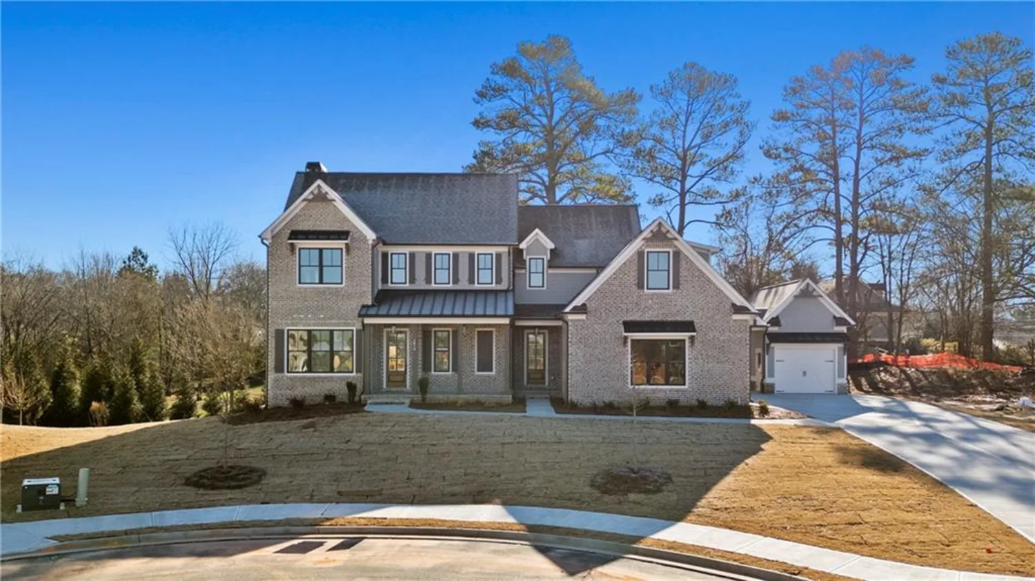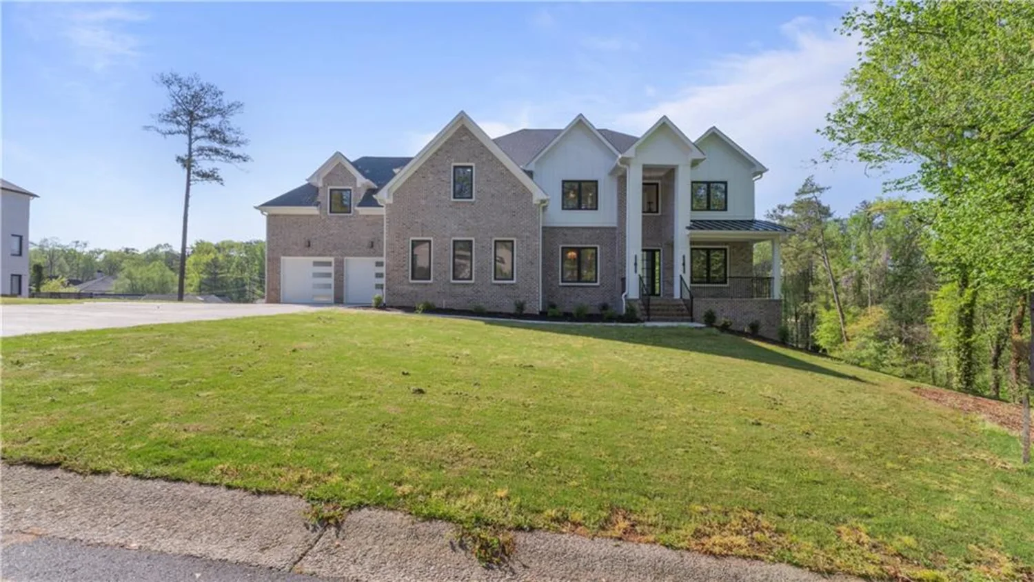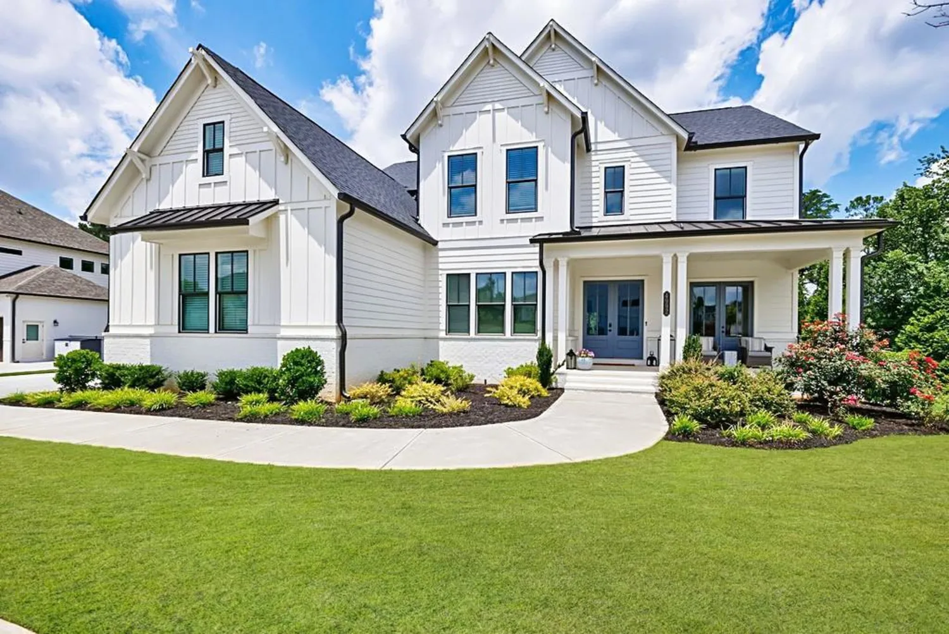5119 greythorne laneMarietta, GA 30068
5119 greythorne laneMarietta, GA 30068
Description
Welcome home to this stunning East Cobb estate, where timeless details and natural sunlight meet expert craftsmanship and sophisticated design. Beyond the stately double front doors, the inviting foyer unfolds into an elegant open-concept dining and living space—perfect for entertaining and everyday living. The dining room, crowned with a beamed ceiling and dramatic chandelier, flows seamlessly into the fireside living room. The chef’s kitchen is a true showpiece, featuring a massive island, granite countertops, high-end appliances, a copper sink, and a sun-lit breakfast nook with banquette seating. A nearby wet bar—with its wine/beer fridge and ice maker—sets the stage for effortless hosting. The two-story great room impresses with a stone fireplace and built-ins is great for entraining while having open to the kitchen. The dining room and living room’s French doors open to a private outdoor sanctuary. The 500+ square foot covered veranda, accented with a fireplace, Belgard pavers, custom grilling station, and Italian-imported five-tier fountain, is ideal for both intimate evenings and grand celebrations. The main-level owner’s suite is a luxurious retreat with a tray ceiling, sitting area, built-ins, fireplace, dual walk-in closets, and a spa-inspired bath with soaking tub and separate shower. A guest room with en-suite bath completes the main level, offering flexibility as a nursery, office, or bedroom for elderly guests. A stunning floating staircase leads to the upper and terrace levels. Upstairs features spacious secondary en-suite bedrooms, a bonus room, and a secondary laundry room for added convenience. Downstairs, the finished terrace level offers over 2,500 bottles of climate-controlled wine storage, a stacked-stone fireplace, built-in surround sound, a full bathroom, and additional living space—perfect for movie nights or hosting guests. French doors on both levels invite you to explore endless possibilities outdoors. What truly sets this property apart is its exceptional layout, thoughtfully designed to inspire future possibilities. The veranda and terrace walk-out areas offer generous space that could be ideal for the addition of a dream pool. A 400+ square foot space on the terrace level offers the perfect starting point for a home office, in-law suite, or media room. Whether you're envisioning a resort-style entertaining space or a peaceful backyard escape, this property provides the framework to bring that vision to life. Situated in one of East Cobb’s most coveted neighborhoods, this home offers access to award-winning schools—Walton, Dickerson, and Timber Ridge—and is mere minutes from Historic Roswell, Merchants Walk, The Avenue, even Avalon and Buckhead short drives away and access to major highways (400, 285, 75). Enjoy suburban serenity with unmatched convenience to shopping, dining, parks, fitness clubs, and Chattahoochee River trails—all while benefiting from low Cobb County taxes. This serene retreat effortlessly blends modern comforts, classic elegance, and a location that checks every box. With architectural detail, flexible living spaces, and exciting potential for custom outdoor enhancements—this is a rare opportunity in sought-after East Cobb you won’t want to miss.
Property Details for 5119 Greythorne Lane
- Subdivision ComplexBrookshyre Manor
- Architectural StyleTraditional
- ExteriorGas Grill, Private Yard, Rain Gutters
- Num Of Garage Spaces3
- Parking FeaturesAttached, Garage, Garage Door Opener, Garage Faces Rear, Kitchen Level, Level Driveway
- Property AttachedNo
- Waterfront FeaturesNone
LISTING UPDATED:
- StatusComing Soon
- MLS #7581133
- Days on Site0
- Taxes$20,547 / year
- HOA Fees$2,150 / year
- MLS TypeResidential
- Year Built2005
- Lot Size0.46 Acres
- CountryCobb - GA
LISTING UPDATED:
- StatusComing Soon
- MLS #7581133
- Days on Site0
- Taxes$20,547 / year
- HOA Fees$2,150 / year
- MLS TypeResidential
- Year Built2005
- Lot Size0.46 Acres
- CountryCobb - GA
Building Information for 5119 Greythorne Lane
- StoriesThree Or More
- Year Built2005
- Lot Size0.4600 Acres
Payment Calculator
Term
Interest
Home Price
Down Payment
The Payment Calculator is for illustrative purposes only. Read More
Property Information for 5119 Greythorne Lane
Summary
Location and General Information
- Community Features: Homeowners Assoc, Near Schools, Near Shopping, Near Trails/Greenway, Sidewalks, Street Lights
- Directions: East on 120 toward Roswell, Turn Right into Brookshyre Manor, Turn at first Left, Home in Cul-De-Sac.
- View: Trees/Woods
- Coordinates: 34.000368,-84.399822
School Information
- Elementary School: Timber Ridge - Cobb
- Middle School: Dickerson
- High School: Walton
Taxes and HOA Information
- Tax Year: 2024
- Association Fee Includes: Reserve Fund
- Tax Legal Description: 0
- Tax Lot: 0
Virtual Tour
Parking
- Open Parking: Yes
Interior and Exterior Features
Interior Features
- Cooling: Attic Fan, Ceiling Fan(s), Central Air, Zoned
- Heating: Forced Air, Natural Gas
- Appliances: Dishwasher, Disposal, Double Oven, Electric Water Heater, Gas Range, Microwave, Range Hood, Refrigerator, Self Cleaning Oven
- Basement: Daylight, Finished, Finished Bath
- Fireplace Features: Basement, Gas Starter, Great Room, Keeping Room, Master Bedroom, Outside
- Flooring: Carpet, Ceramic Tile, Concrete, Hardwood
- Interior Features: Beamed Ceilings, Bookcases, Cathedral Ceiling(s), Double Vanity, Entrance Foyer, High Ceilings 9 ft Lower, High Ceilings 9 ft Upper, High Ceilings 10 ft Main, High Speed Internet, His and Hers Closets, Walk-In Closet(s), Wet Bar
- Levels/Stories: Three Or More
- Other Equipment: Intercom, Irrigation Equipment
- Window Features: Double Pane Windows, Insulated Windows, Plantation Shutters
- Kitchen Features: Breakfast Bar, Breakfast Room, Cabinets Stain, Eat-in Kitchen, Keeping Room, Kitchen Island, Pantry Walk-In, Stone Counters, Other
- Master Bathroom Features: Double Vanity, Separate Tub/Shower, Soaking Tub, Vaulted Ceiling(s)
- Foundation: Concrete Perimeter
- Main Bedrooms: 2
- Total Half Baths: 2
- Bathrooms Total Integer: 8
- Main Full Baths: 2
- Bathrooms Total Decimal: 7
Exterior Features
- Accessibility Features: None
- Construction Materials: Stone, Stucco, Wood Siding
- Fencing: Fenced
- Horse Amenities: None
- Patio And Porch Features: Covered, Front Porch, Rear Porch
- Pool Features: None
- Road Surface Type: Paved
- Roof Type: Composition
- Security Features: Security System Owned, Smoke Detector(s)
- Spa Features: None
- Laundry Features: Laundry Room, Main Level, Mud Room, Other
- Pool Private: No
- Road Frontage Type: City Street
- Other Structures: Outdoor Kitchen
Property
Utilities
- Sewer: Public Sewer
- Utilities: Cable Available, Electricity Available, Natural Gas Available, Phone Available, Sewer Available, Underground Utilities, Water Available
- Water Source: Public
- Electric: 110 Volts
Property and Assessments
- Home Warranty: No
- Property Condition: Resale
Green Features
- Green Energy Efficient: Appliances, Thermostat
- Green Energy Generation: None
Lot Information
- Above Grade Finished Area: 6758
- Common Walls: No Common Walls
- Lot Features: Back Yard, Cul-De-Sac, Front Yard, Landscaped, Level
- Waterfront Footage: None
Rental
Rent Information
- Land Lease: No
- Occupant Types: Owner
Public Records for 5119 Greythorne Lane
Tax Record
- 2024$20,547.00 ($1,712.25 / month)
Home Facts
- Beds6
- Baths6
- Total Finished SqFt8,645 SqFt
- Above Grade Finished6,758 SqFt
- Below Grade Finished1,478 SqFt
- StoriesThree Or More
- Lot Size0.4600 Acres
- StyleSingle Family Residence
- Year Built2005
- CountyCobb - GA
- Fireplaces5




