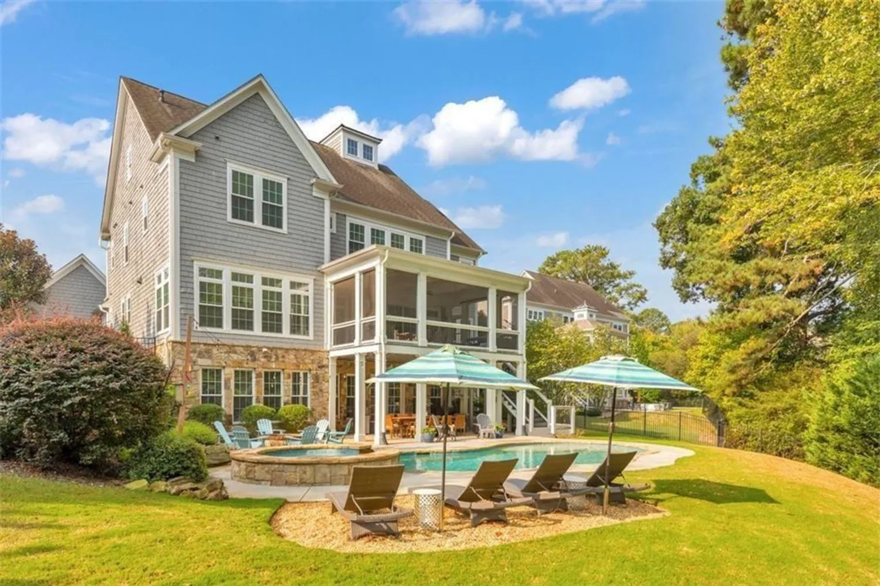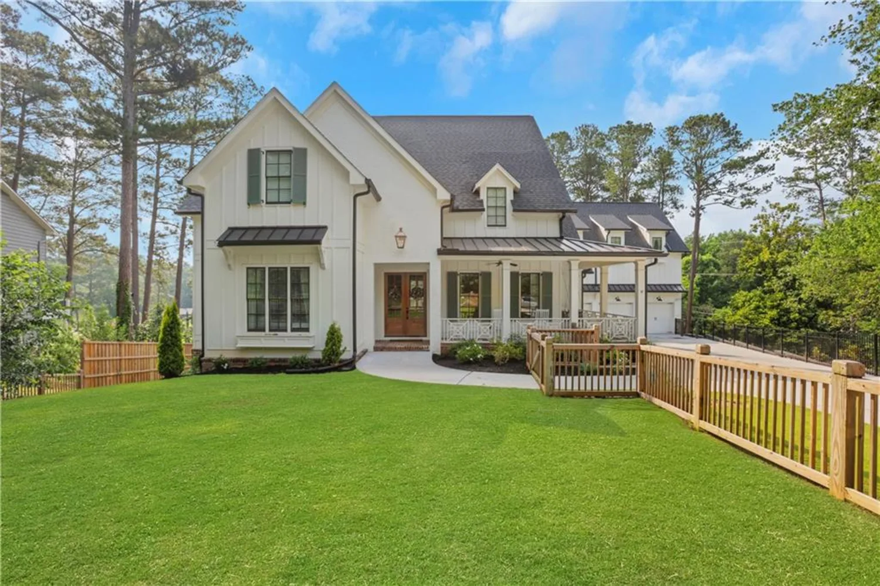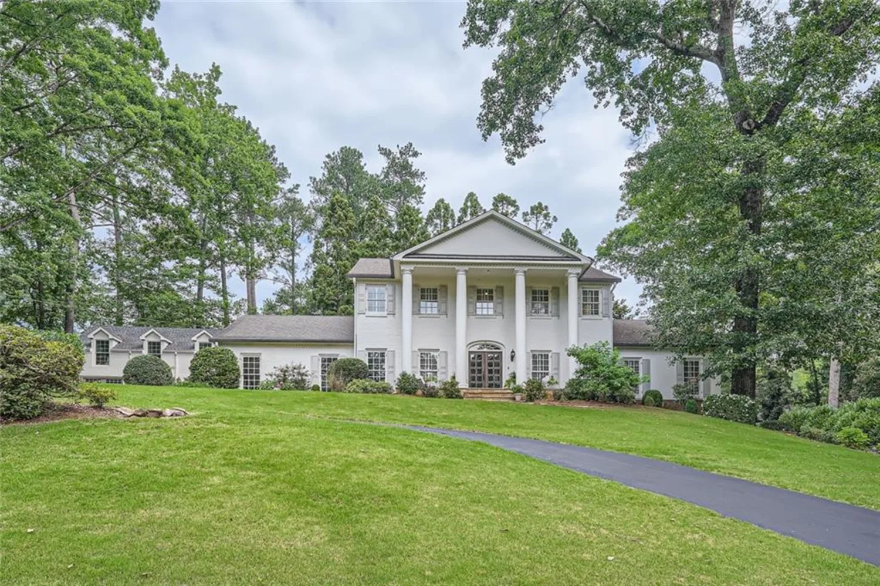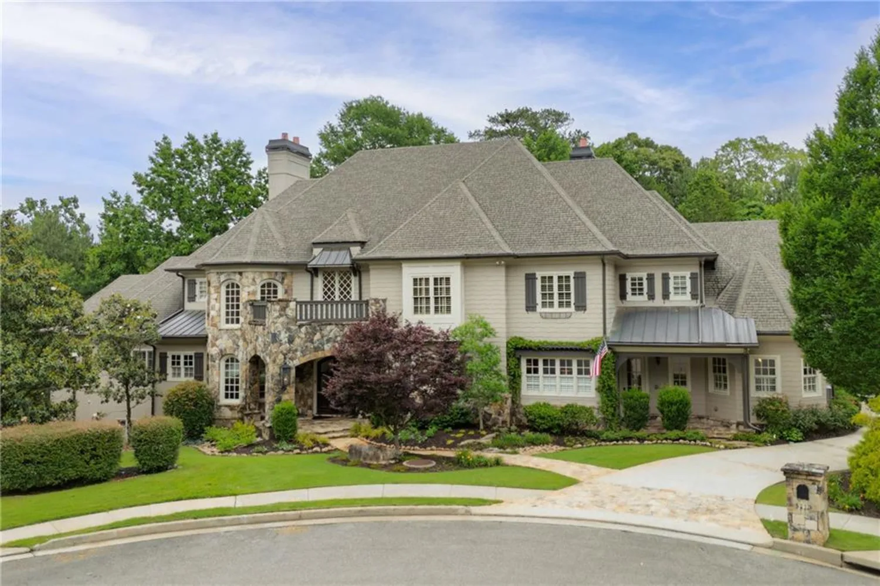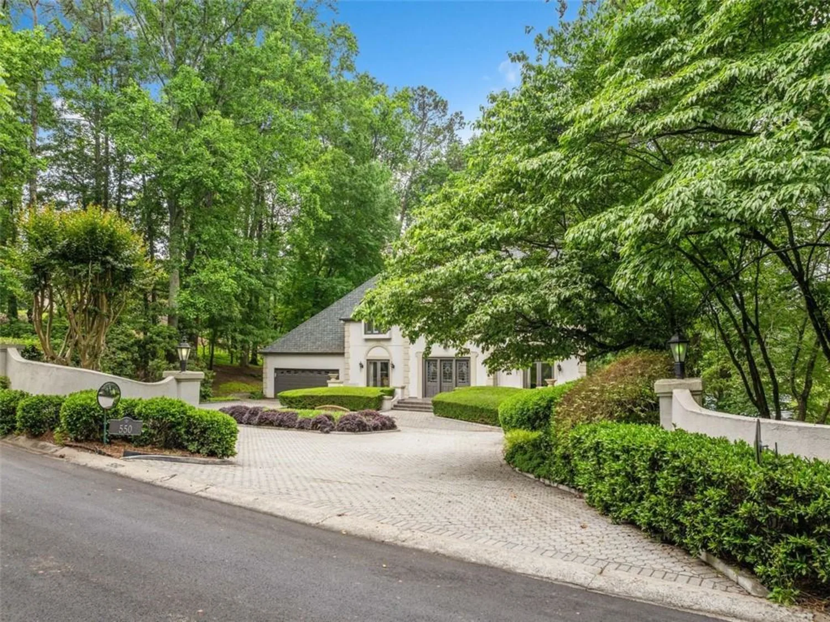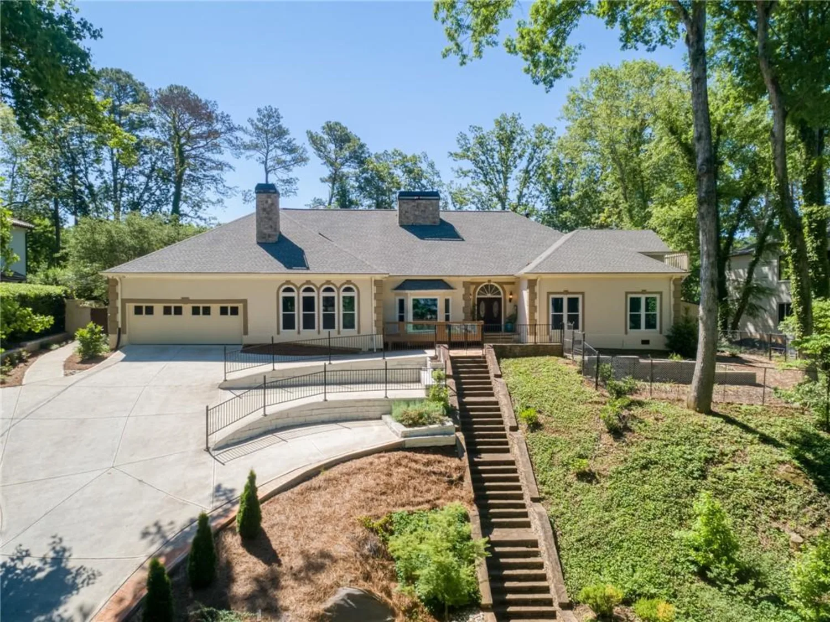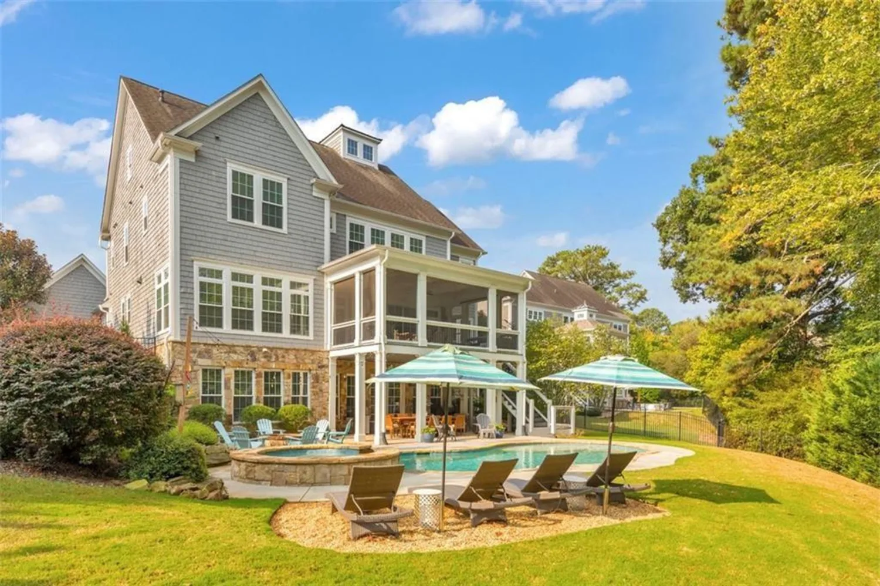1812 hunters glenMarietta, GA 30062
1812 hunters glenMarietta, GA 30062
Description
This breathtaking modern home, built in 2023, offers an array of outstanding amenities that set it apart from the rest. With six spacious bedrooms and six bathrooms, the en-suite is a true standout feature. The open-concept design boasts a two-island kitchen. A 24-foot bifold door, expertly blending indoor and outdoor living. The main floor features one bedroom and a shared bathroom, perfect for guests. Laundry Room. A convenient 4-stop elevator services all levels, including the unfinished rooftop. Outside, the newly designed pool with integrated hot tub is the perfect spot to relax and unwind. The backyard is an ideal setting for families, with ample space for adults and children to enjoy. Throughout the home, natural sunlight streams in through European windows with high-efficiency ratings. The second floor is a true showstopper, featuring a lavish owner's en-suite bedroom. As you ascend to the second level, you'll be impressed by the stunning engineered glass floor. To the left lies a spacious office with sitting area, while to the right awaits the expansive bedroom. Second Laundry room. The third level completes the home with four additional bedrooms, four bathrooms, and a living room. Three Tankless Water Heaters For the ultimate in luxury, take the elevator to the rooftop, where you can create your own private oasis tailored to your lifestyle. Sought after WALTON HIGH SCHOOL district. Conveniently located to Publix, Kroger, Whole Foods, Trader Joe's, Home Depot, Verifiable proof of funds or Pre-Qualification letter prior to showing.
Property Details for 1812 Hunters Glen
- Subdivision ComplexHunters Trace
- Architectural StyleContemporary
- ExteriorPrivate Yard, Other
- Num Of Garage Spaces2
- Parking FeaturesDriveway, Garage, Garage Door Opener, Garage Faces Front, Kitchen Level, Level Driveway
- Property AttachedNo
- Waterfront FeaturesNone
LISTING UPDATED:
- StatusExpired
- MLS #7527435
- Days on Site80
- Taxes$7,719 / year
- HOA Fees$250 / year
- MLS TypeResidential
- Year Built2023
- Lot Size0.21 Acres
- CountryCobb - GA
LISTING UPDATED:
- StatusExpired
- MLS #7527435
- Days on Site80
- Taxes$7,719 / year
- HOA Fees$250 / year
- MLS TypeResidential
- Year Built2023
- Lot Size0.21 Acres
- CountryCobb - GA




