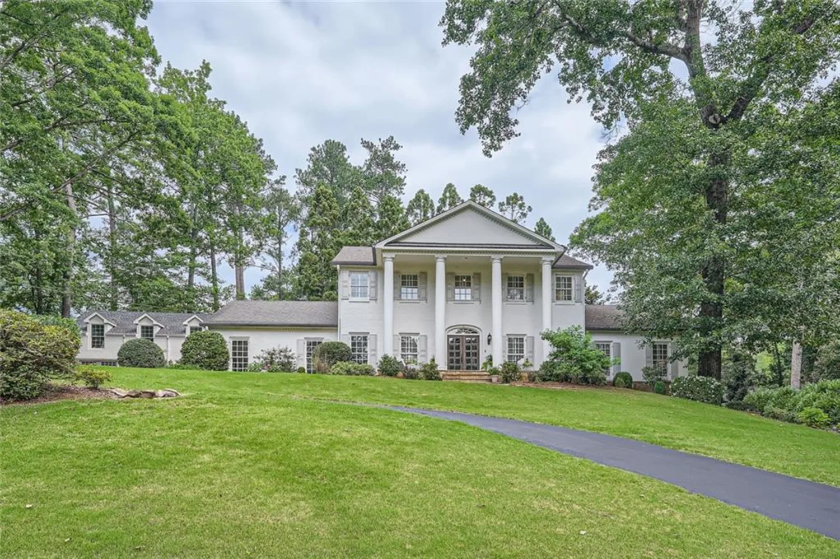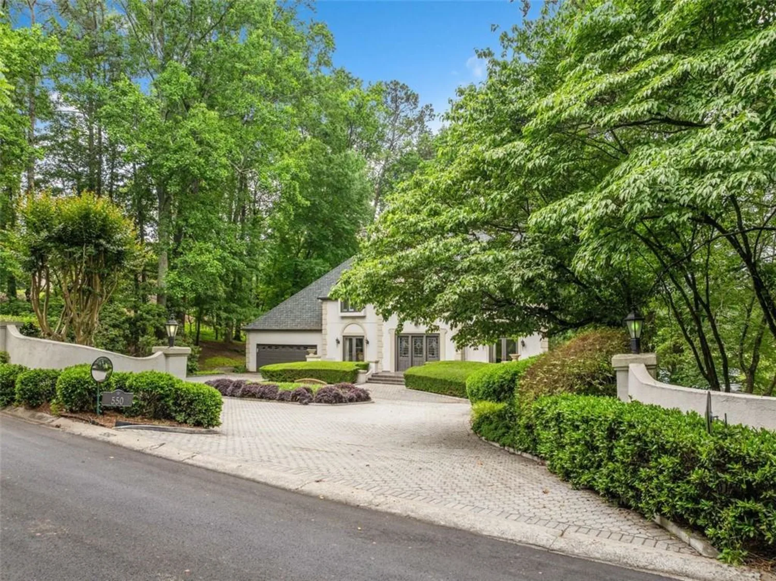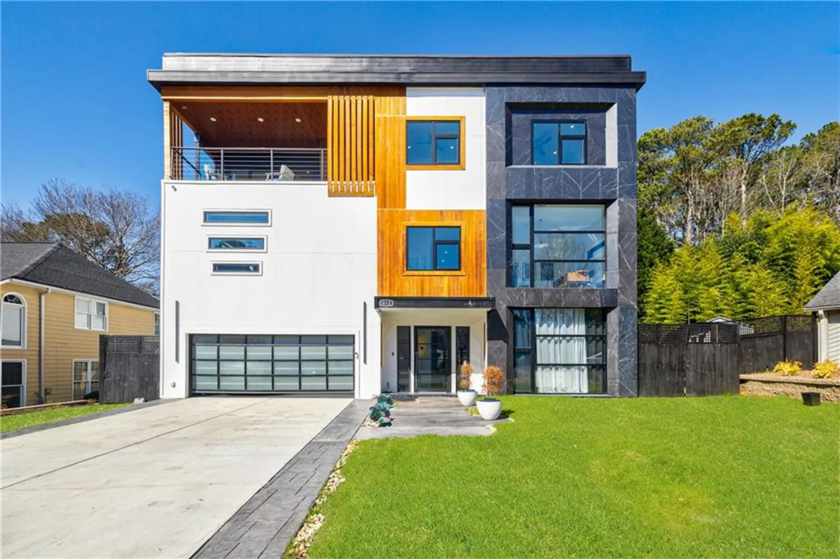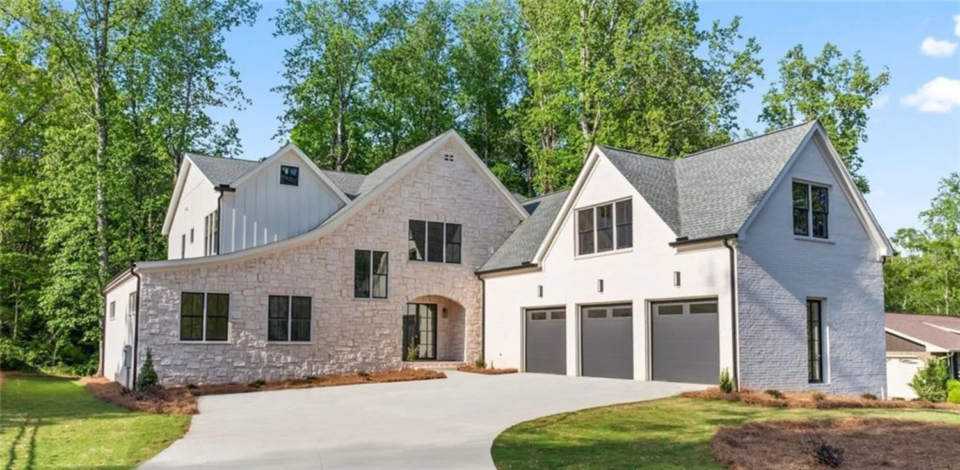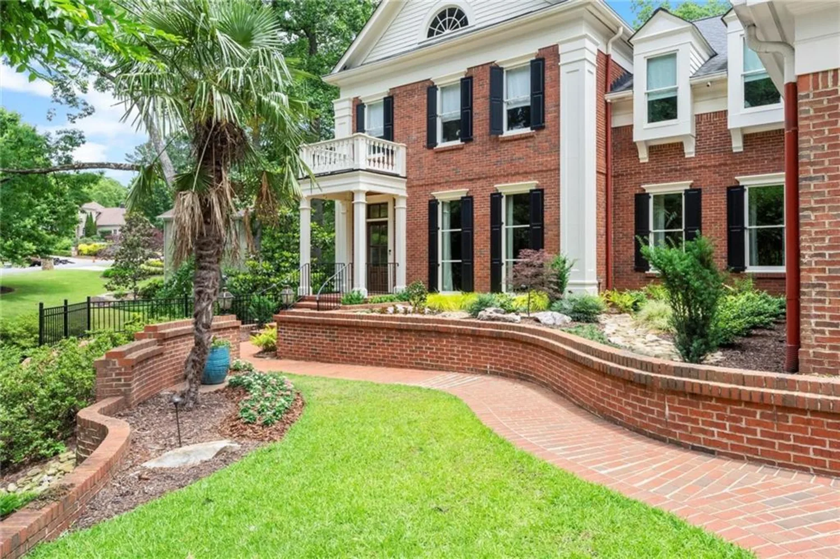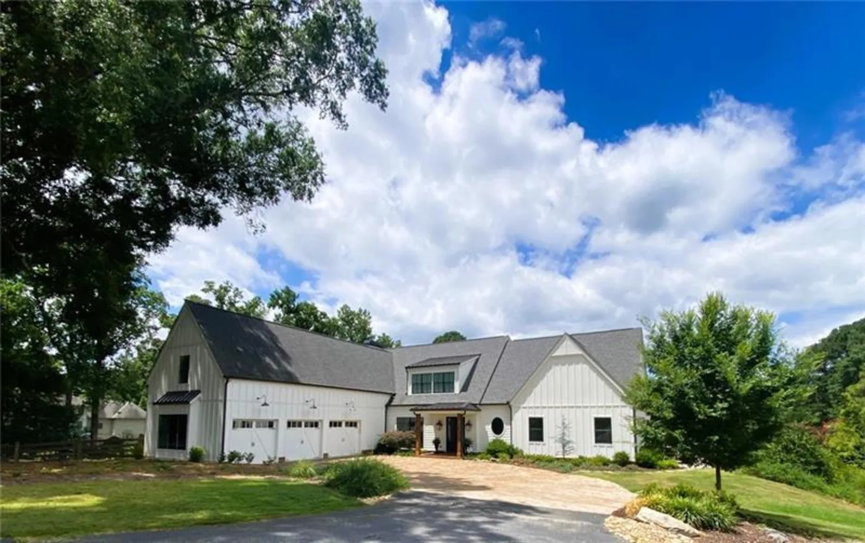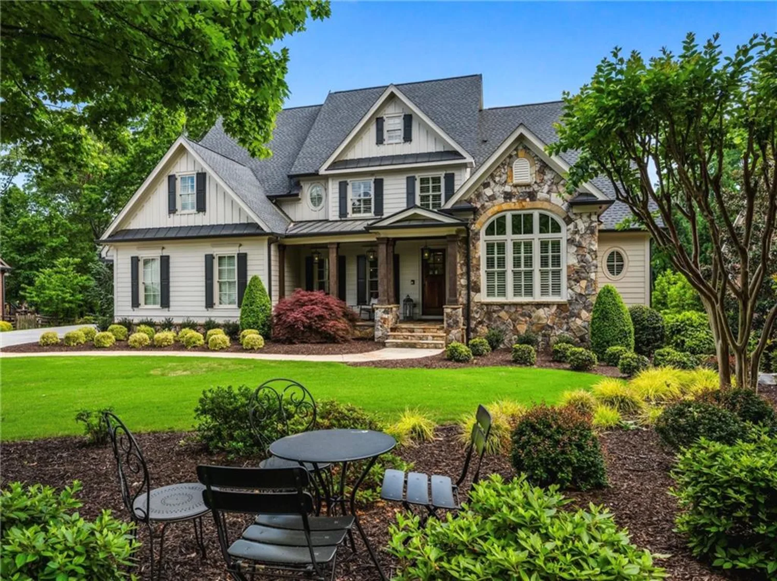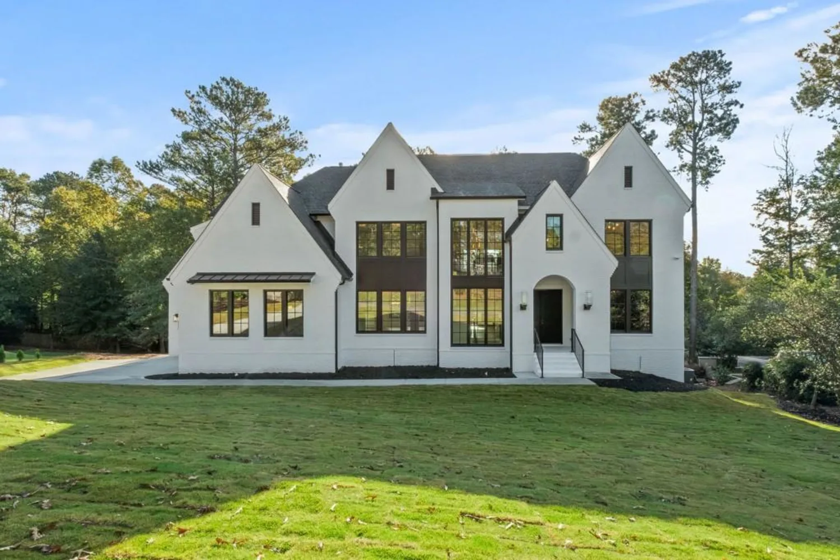4250 summit driveMarietta, GA 30068
4250 summit driveMarietta, GA 30068
Description
Located in the heart of Indian Hills and the Walton school district, this custom home was built in 2020 and fully upgraded with thoughtful, high-end finishes throughout. A formal dining room welcomes you in, leading to a vaulted kitchen with a large island, stainless steel appliances, walk-in pantry, breakfast nook with built-in seating, and wet bar—all open to a coffered-ceiling living room with brick fireplace and French doors to a covered porch overlooking the Indian Hills golf course. The main level includes an oversized primary suite with sitting area, fireplace, spa-like bath, and his and hers closets, plus an additional bedroom, powder room, mudroom, and large laundry. Just off the mudroom, a private au pair suite features its own entrance and includes a living room, bedroom, and full bath. Upstairs, a second primary suite offers the same luxury with a sitting room, marble bath, and dual closets, along with two more ensuite bedrooms, a second laundry, and a built-in reading nook. The finished terrace level features a full kitchen, expansive living space, gym, office, and guest suite—an ideal layout for everyday living and entertaining.
Property Details for 4250 Summit Drive
- Subdivision ComplexIndian Hills
- Architectural StyleFarmhouse
- ExteriorLighting, Private Entrance, Private Yard, Rain Gutters, Rear Stairs
- Num Of Garage Spaces3
- Parking FeaturesAttached, Driveway, Garage, Garage Faces Front, Kitchen Level
- Property AttachedNo
- Waterfront FeaturesNone
LISTING UPDATED:
- StatusActive
- MLS #7592054
- Days on Site1
- Taxes$22,021 / year
- MLS TypeResidential
- Year Built2020
- Lot Size0.51 Acres
- CountryCobb - GA
LISTING UPDATED:
- StatusActive
- MLS #7592054
- Days on Site1
- Taxes$22,021 / year
- MLS TypeResidential
- Year Built2020
- Lot Size0.51 Acres
- CountryCobb - GA
Building Information for 4250 Summit Drive
- StoriesThree Or More
- Year Built2020
- Lot Size0.5100 Acres
Payment Calculator
Term
Interest
Home Price
Down Payment
The Payment Calculator is for illustrative purposes only. Read More
Property Information for 4250 Summit Drive
Summary
Location and General Information
- Community Features: Clubhouse, Meeting Room, Near Shopping, Playground, Pool, Sidewalks, Swim Team, Tennis Court(s)
- Directions: From Roswell Rd, turn on to Indian Hills Parkway. Take left onto Summit Dr. The home will be on your right.
- View: Golf Course
- Coordinates: 33.966333,-84.427461
School Information
- Elementary School: East Side
- Middle School: Dickerson
- High School: Walton
Taxes and HOA Information
- Parcel Number: 16104600320
- Tax Year: 2024
- Tax Legal Description: See Attached
Virtual Tour
Parking
- Open Parking: Yes
Interior and Exterior Features
Interior Features
- Cooling: Ceiling Fan(s), Central Air
- Heating: Heat Pump
- Appliances: Dishwasher, Disposal, Gas Oven, Gas Range, Microwave, Range Hood, Refrigerator
- Basement: Daylight, Finished, Finished Bath, Full, Interior Entry, Walk-Out Access
- Fireplace Features: Brick, Living Room, Master Bedroom, Outside
- Flooring: Carpet, Hardwood, Marble
- Interior Features: Bookcases, Coffered Ceiling(s), Crown Molding, Double Vanity, Entrance Foyer, High Ceilings 9 ft Upper, High Ceilings 10 ft Lower, High Ceilings 10 ft Main, His and Hers Closets, Recessed Lighting, Walk-In Closet(s), Wet Bar
- Levels/Stories: Three Or More
- Other Equipment: None
- Window Features: Insulated Windows
- Kitchen Features: Breakfast Bar, Breakfast Room, Cabinets Other, Cabinets White, Eat-in Kitchen, Kitchen Island, Pantry Walk-In, Second Kitchen, Stone Counters, View to Family Room
- Master Bathroom Features: Double Shower, Double Vanity, Separate His/Hers, Soaking Tub
- Foundation: Block
- Main Bedrooms: 2
- Total Half Baths: 1
- Bathrooms Total Integer: 7
- Main Full Baths: 1
- Bathrooms Total Decimal: 6
Exterior Features
- Accessibility Features: None
- Construction Materials: Brick, Cement Siding
- Fencing: Back Yard, Front Yard, Privacy, Wood
- Horse Amenities: None
- Patio And Porch Features: Covered, Front Porch, Rear Porch, Side Porch
- Pool Features: None
- Road Surface Type: Paved
- Roof Type: Composition, Shingle
- Security Features: Carbon Monoxide Detector(s), Smoke Detector(s)
- Spa Features: None
- Laundry Features: Laundry Room, Main Level, Sink, Upper Level
- Pool Private: No
- Road Frontage Type: City Street
- Other Structures: None
Property
Utilities
- Sewer: Public Sewer
- Utilities: Cable Available, Electricity Available, Natural Gas Available, Sewer Available, Water Available
- Water Source: Public
- Electric: 110 Volts, 220 Volts in Laundry
Property and Assessments
- Home Warranty: No
- Property Condition: Resale
Green Features
- Green Energy Efficient: None
- Green Energy Generation: None
Lot Information
- Common Walls: No Common Walls
- Lot Features: Back Yard, Front Yard, Landscaped
- Waterfront Footage: None
Rental
Rent Information
- Land Lease: No
- Occupant Types: Owner
Public Records for 4250 Summit Drive
Tax Record
- 2024$22,021.00 ($1,835.08 / month)
Home Facts
- Beds7
- Baths6
- Total Finished SqFt8,062 SqFt
- StoriesThree Or More
- Lot Size0.5100 Acres
- StyleSingle Family Residence
- Year Built2020
- APN16104600320
- CountyCobb - GA
- Fireplaces4




