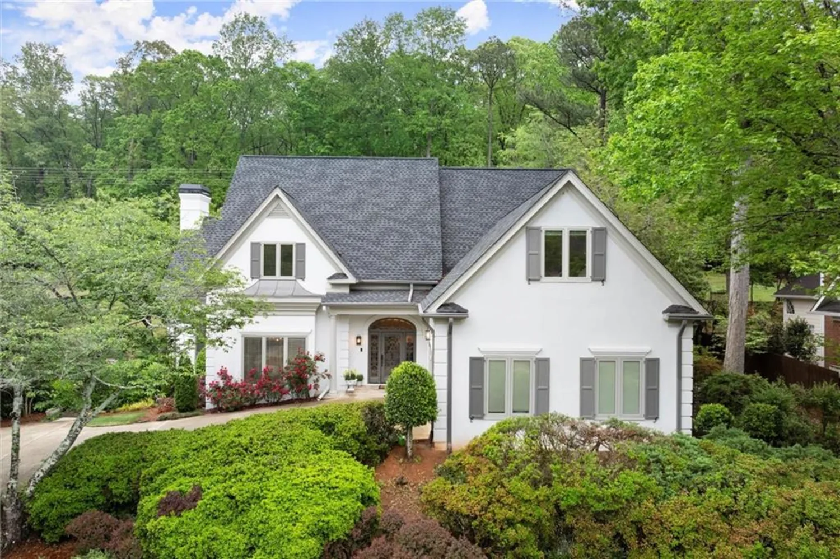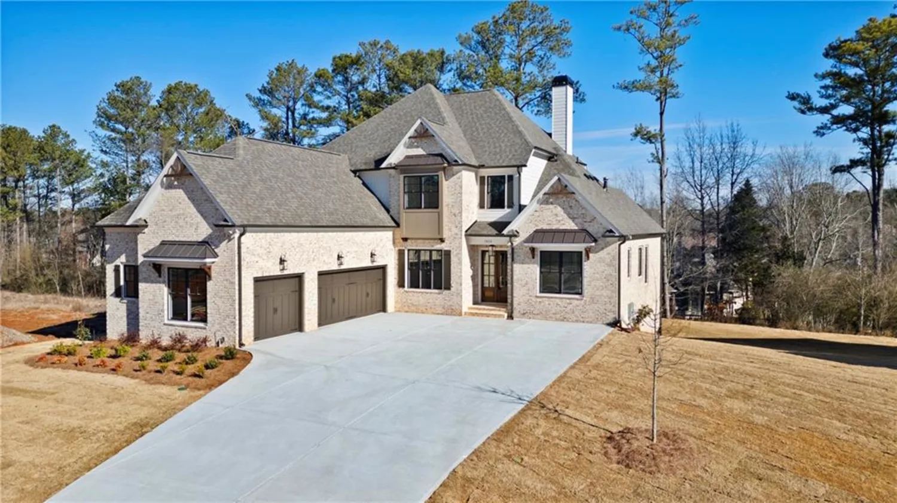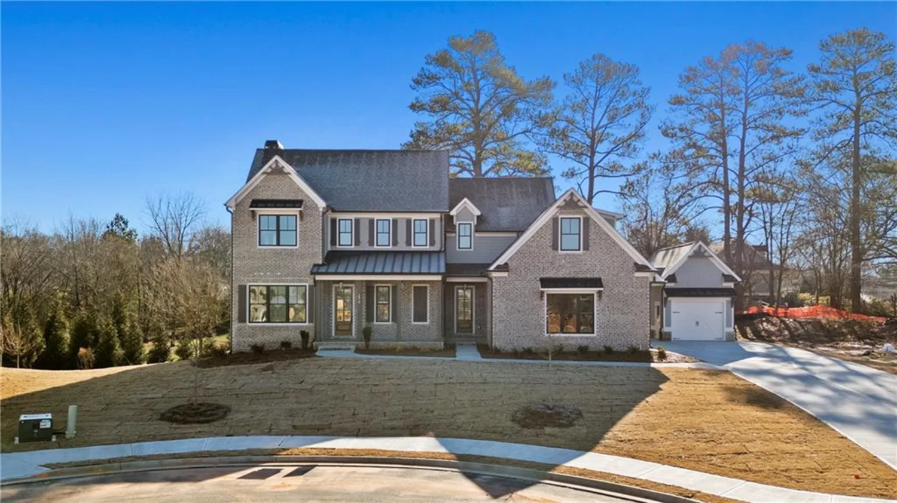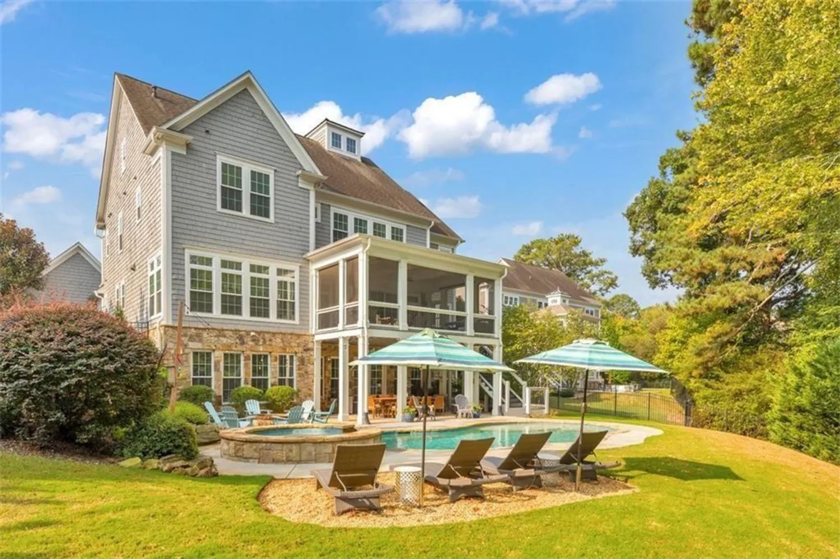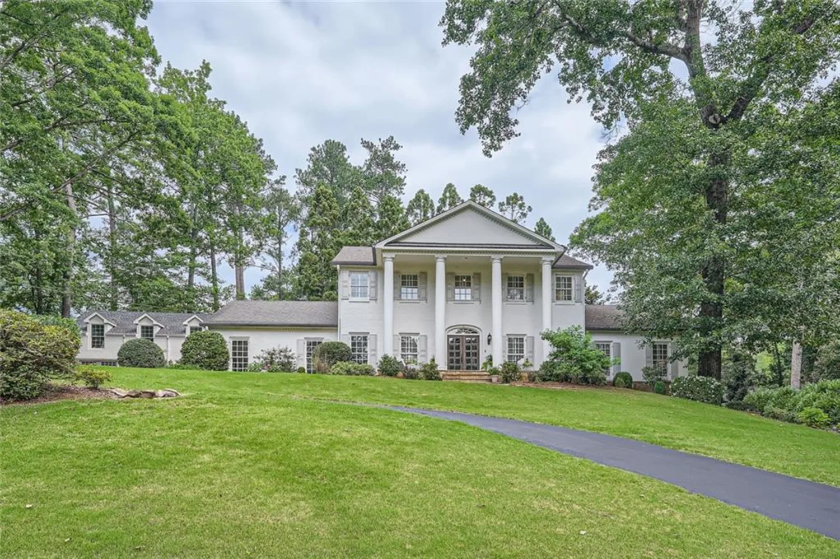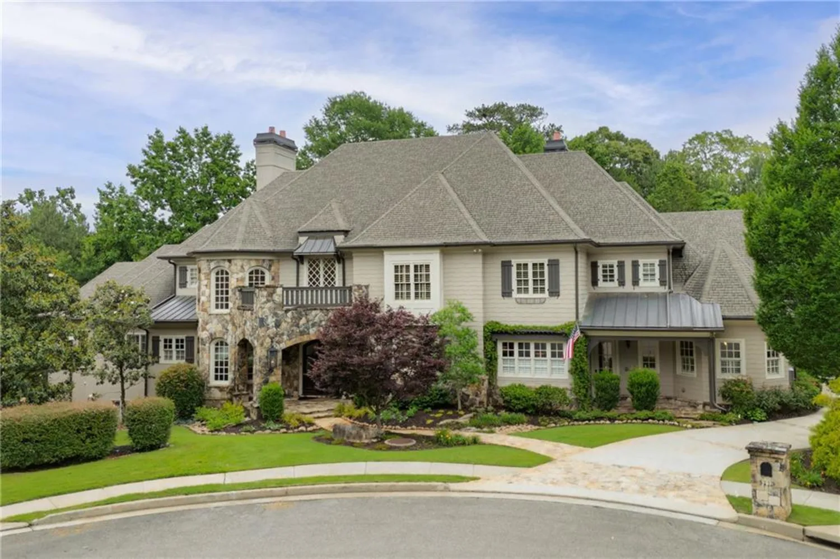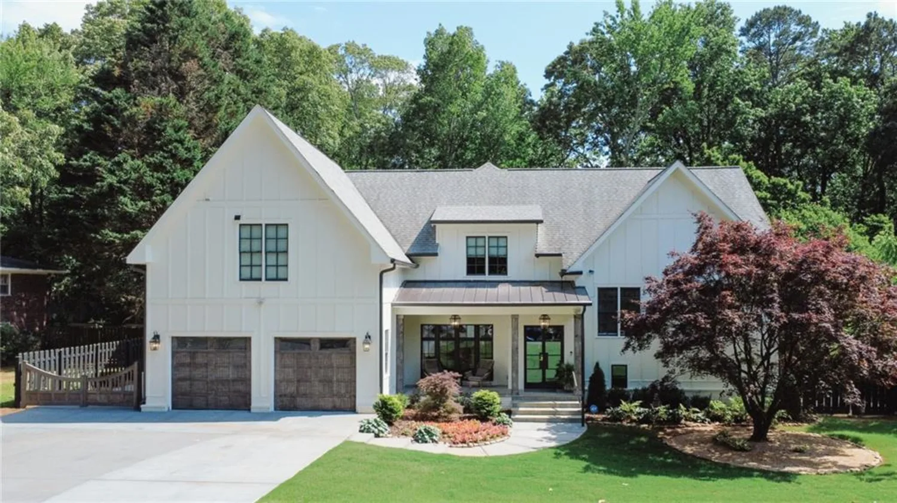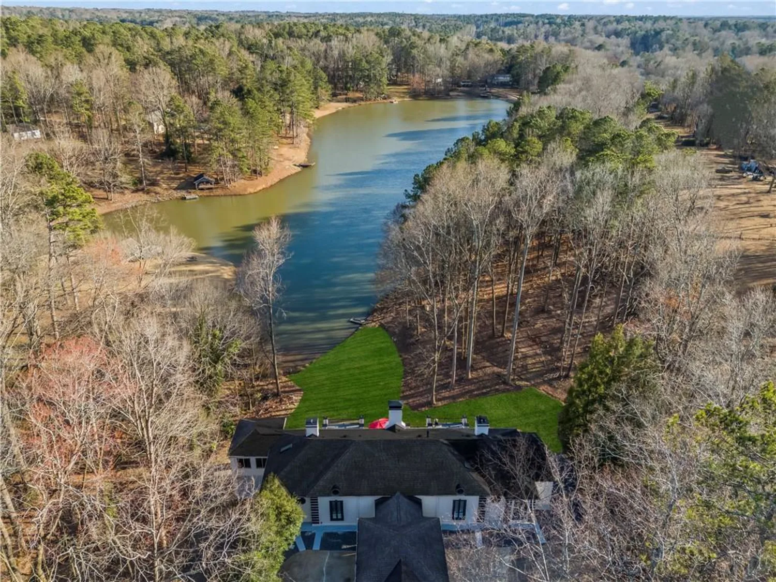3013 walker hill wayMarietta, GA 30064
3013 walker hill wayMarietta, GA 30064
Description
Welcome to this exceptional home nestled on a cul-de-sac lot in the highly sought after Oak Grove subdivision. The entry foyer opens to a private office and a formal dining room highlighted by an elegant, coffered ceiling. The impressive two-story great room features a striking stone fireplace and custom built-ins, creating a warm, inviting atmosphere. The renovated kitchen is a chef’s dream with marble countertops, a custom vent hood, 6-burner Thermador gas range/oven with separate steam oven, dual islands, subway tile backsplash and a built-in banquette in the breakfast area. It flows seamlessly into the cozy keeping room, complete with a second fireplace, exposed wooden beams and adjoining screened porch overlooking the pool that connects to the owner’s suite on the other side. The main level owner’s suite is a true retreat, boasting a spacious sitting area, tray ceiling, crown molding and a luxurious bath with double vanities, oversized shower, jetted tub and dual custom closets. The second floor has a loft area, three en-suite bedrooms, and two finished custom closets and a walk-up attic for easy access storage. The terrace level offers incredible versatility with a billiards room, dedicated dance room with a Marley tap floor, workout room, media room, full bar with fridge and sink, wine room, oversized bedroom that could serve as a second primary suite, full bathroom and two large unfinished areas perfect for storage. Step outside to your own private resort with a saltwater pool with sunning platform, hot tub, waterfalls, slide, fire pit and mosquito misting system. The incredible pool house is an entertainer’s dream with an open-air dining space, built-in seating, bar with pellet grill, two mini fridges, dishwasher, ice maker, wine fridge, three tv setups and a convenient half bath. The terraced backyard also includes a turf play area, and serene wooded area. Additional features include a three-car garage, level drive, mudroom and a one-year-old roof.
Property Details for 3013 Walker Hill Way
- Subdivision ComplexOak Grove
- Architectural StyleTraditional
- ExteriorGas Grill, Lighting, Private Entrance, Private Yard
- Num Of Garage Spaces3
- Parking FeaturesGarage, Garage Faces Front, Garage Faces Side, Kitchen Level, Level Driveway
- Property AttachedNo
- Waterfront FeaturesNone
LISTING UPDATED:
- StatusPending
- MLS #7572259
- Days on Site9
- Taxes$12,376 / year
- HOA Fees$800 / year
- MLS TypeResidential
- Year Built2006
- Lot Size0.74 Acres
- CountryCobb - GA
LISTING UPDATED:
- StatusPending
- MLS #7572259
- Days on Site9
- Taxes$12,376 / year
- HOA Fees$800 / year
- MLS TypeResidential
- Year Built2006
- Lot Size0.74 Acres
- CountryCobb - GA
Building Information for 3013 Walker Hill Way
- StoriesTwo
- Year Built2006
- Lot Size0.7440 Acres
Payment Calculator
Term
Interest
Home Price
Down Payment
The Payment Calculator is for illustrative purposes only. Read More
Property Information for 3013 Walker Hill Way
Summary
Location and General Information
- Community Features: Homeowners Assoc, Near Schools, Near Shopping, Sidewalks
- Directions: From Barrett Parkway turn on Stilesboro to left on Kennesaw Due West to Left on Gordon Combs to right into neighborhood on Shumard Way, to right on Cherrybark, to left on Walker Hill Way to home on left in cul-de-sac (no sign)
- View: Other
- Coordinates: 33.979918,-84.641243
School Information
- Elementary School: Hayes
- Middle School: Pine Mountain
- High School: Kennesaw Mountain
Taxes and HOA Information
- Parcel Number: 20025501000
- Tax Year: 2024
- Tax Legal Description: Land Lot 255 20th District 2nd section Cobb Co. plat book 244, page 17
- Tax Lot: 31
Virtual Tour
- Virtual Tour Link PP: https://www.propertypanorama.com/3013-Walker-Hill-Way-Marietta-GA-30064/unbranded
Parking
- Open Parking: Yes
Interior and Exterior Features
Interior Features
- Cooling: Ceiling Fan(s), Central Air, Electric, Multi Units, Zoned
- Heating: Central, Natural Gas, Zoned
- Appliances: Dishwasher, Disposal, Double Oven, Gas Range, Gas Water Heater, Microwave, Range Hood, Refrigerator
- Basement: Daylight, Exterior Entry, Finished, Finished Bath, Full, Walk-Out Access
- Fireplace Features: Factory Built, Family Room, Gas Log, Gas Starter, Keeping Room
- Flooring: Carpet, Hardwood, Tile
- Interior Features: Bookcases, Central Vacuum, Coffered Ceiling(s), Crown Molding, Double Vanity, Entrance Foyer, High Ceilings 10 ft Main, His and Hers Closets, Tray Ceiling(s), Vaulted Ceiling(s), Walk-In Closet(s), Wet Bar
- Levels/Stories: Two
- Other Equipment: Home Theater, Irrigation Equipment
- Window Features: Double Pane Windows
- Kitchen Features: Breakfast Room, Cabinets White, Keeping Room, Kitchen Island, Pantry, Stone Counters
- Master Bathroom Features: Double Vanity, Separate Tub/Shower, Vaulted Ceiling(s), Whirlpool Tub
- Foundation: Concrete Perimeter
- Main Bedrooms: 1
- Total Half Baths: 2
- Bathrooms Total Integer: 7
- Main Full Baths: 1
- Bathrooms Total Decimal: 6
Exterior Features
- Accessibility Features: None
- Construction Materials: Cedar, HardiPlank Type, Stone
- Fencing: Wrought Iron
- Horse Amenities: None
- Patio And Porch Features: Covered, Deck, Front Porch, Screened
- Pool Features: Gunite, Heated, In Ground, Pool/Spa Combo, Private, Salt Water
- Road Surface Type: Asphalt
- Roof Type: Composition
- Security Features: Security System Owned, Smoke Detector(s)
- Spa Features: None
- Laundry Features: Laundry Room, Main Level
- Pool Private: Yes
- Road Frontage Type: County Road
- Other Structures: Outdoor Kitchen, Pool House
Property
Utilities
- Sewer: Public Sewer
- Utilities: Cable Available, Electricity Available, Natural Gas Available, Phone Available, Sewer Available, Underground Utilities, Water Available
- Water Source: Public
- Electric: 220 Volts in Garage
Property and Assessments
- Home Warranty: No
- Property Condition: Resale
Green Features
- Green Energy Efficient: None
- Green Energy Generation: None
Lot Information
- Above Grade Finished Area: 4770
- Common Walls: No Common Walls
- Lot Features: Back Yard, Cul-De-Sac, Landscaped, Level, Private
- Waterfront Footage: None
Rental
Rent Information
- Land Lease: No
- Occupant Types: Owner
Public Records for 3013 Walker Hill Way
Tax Record
- 2024$12,376.00 ($1,031.33 / month)
Home Facts
- Beds5
- Baths5
- Total Finished SqFt7,770 SqFt
- Above Grade Finished4,770 SqFt
- Below Grade Finished2,430 SqFt
- StoriesTwo
- Lot Size0.7440 Acres
- StyleSingle Family Residence
- Year Built2006
- APN20025501000
- CountyCobb - GA
- Fireplaces2




