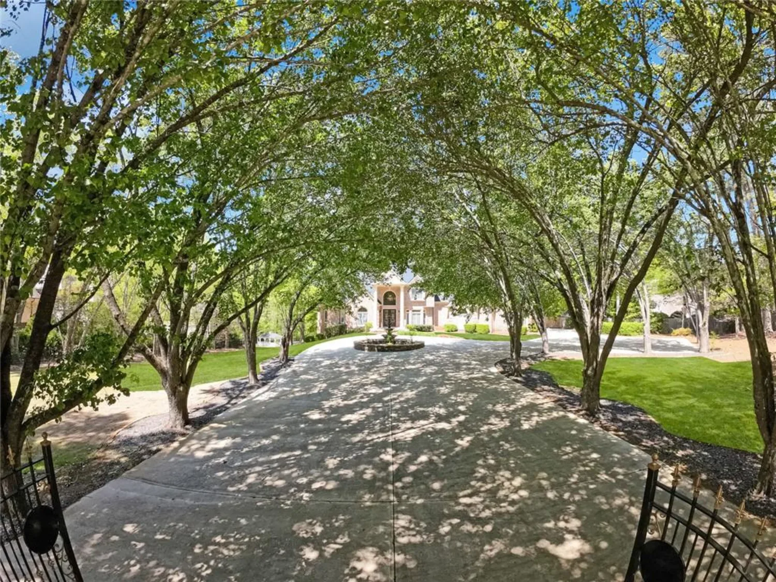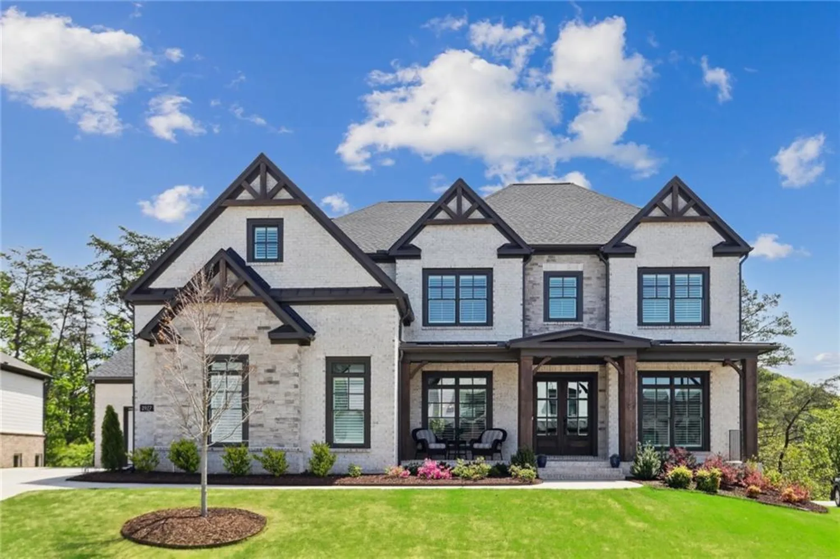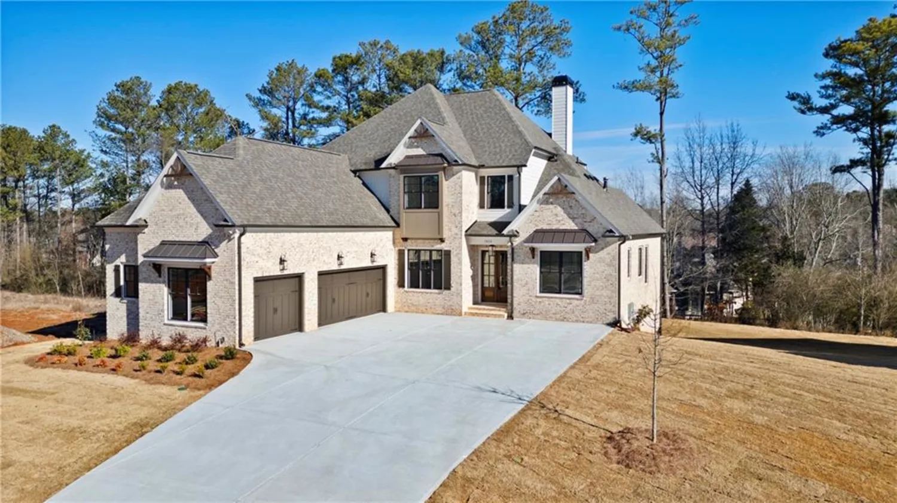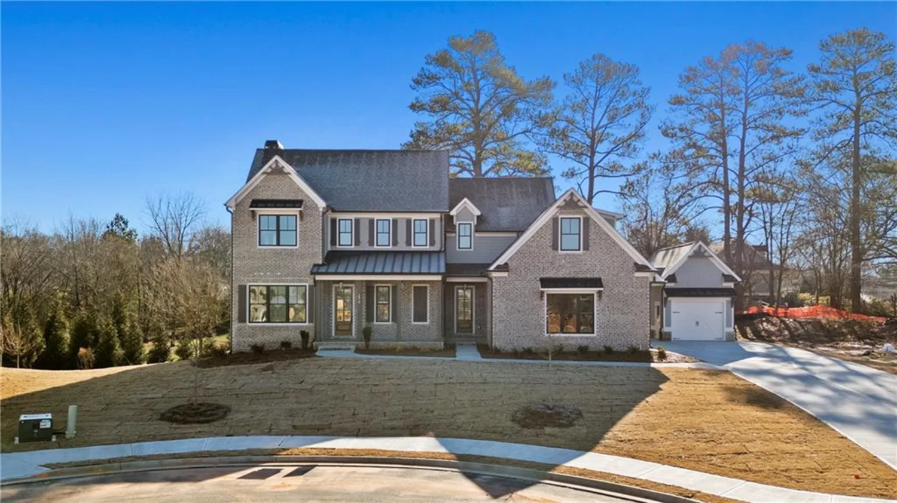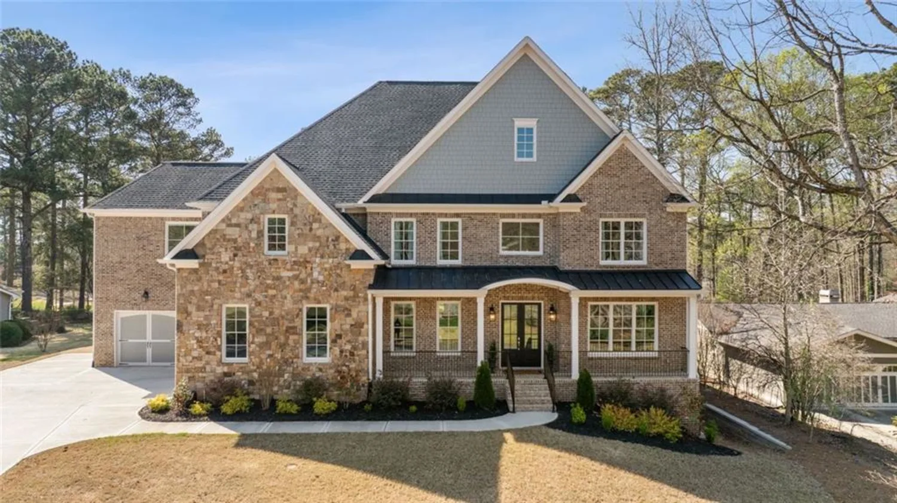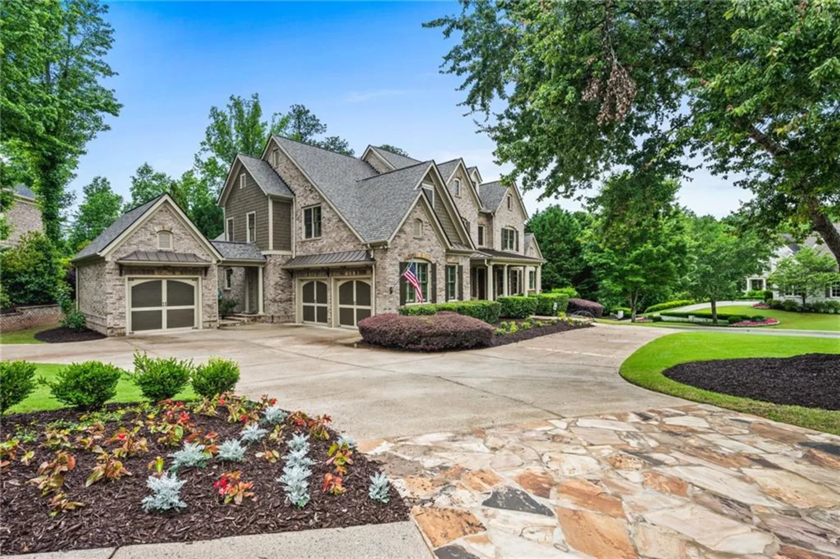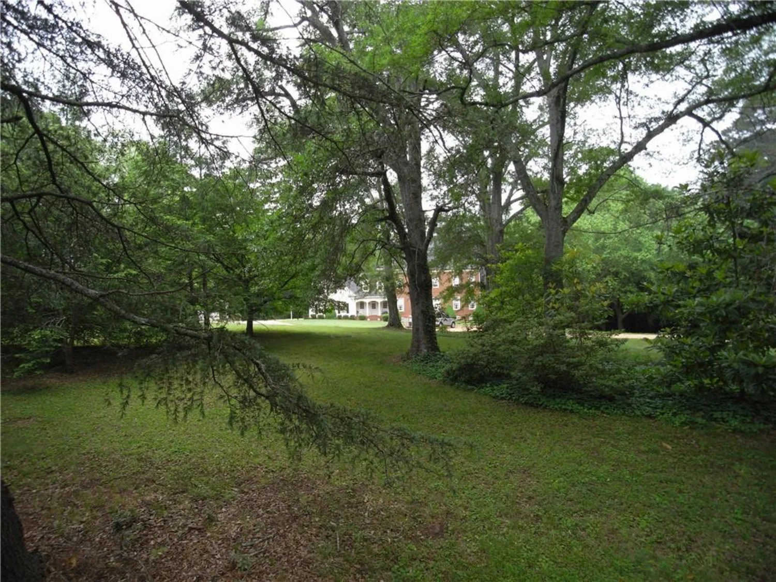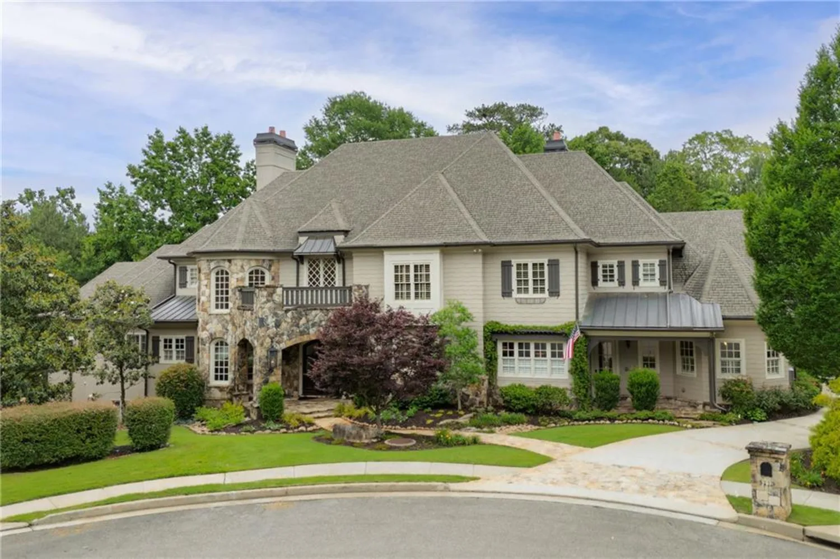3267 sewell mill roadMarietta, GA 30062
3267 sewell mill roadMarietta, GA 30062
Description
This one-of-a-kind new construction home in the top school district of Walton HS has distinctive architectural details and custom, high-end finishes throughout. Situated on a spacious 0.62-acre lot adorned with mature trees, the property offers ample space to add a pool, creating your own private retreat. A set of double glass doors welcomes you into a striking two-story foyer, where 5" site-finished white oak floors and soft, neutral walls create an elegant atmosphere. Natural wood tongue-and-groove ceilings in the family room, primary suite, and covered porch add warmth and charm. The heart of the home is a stunning family room featuring a fluted wood fireplace surround—an eye-catching focal point—flowing seamlessly into the covered outdoor living space and chef's kitchen. The kitchen boasts custom cabinetry, quartz countertops, and premium GE Monogram appliances, including a 6-burner gas range, commercial-grade refrigerator/freezer, and microwave drawer. Designed for entertaining, the home includes a wine bar and a formal dining room with custom ceiling treatments. On a more practical note, there are two walk-in pantries, a secondary refrigerator, and dual laundry rooms—one complete with a mudroom and a convenient dog bath, two offices (or flex rooms), plus four generously sized secondary bedrooms, each with its own walk-in closet and uniquely designed en-suite bath. The upstairs media/rec room offers additional gathering space with a built-in beverage bar. Need even more room? A 1,010 sq ft walk-in attic and a 2,340 sq ft unfinished basement provide endless opportunities for future expansion.
Property Details for 3267 Sewell Mill Road
- Subdivision Complexnone
- Architectural StyleTraditional
- ExteriorLighting, Private Entrance
- Num Of Garage Spaces3
- Parking FeaturesGarage, Garage Faces Side, Kitchen Level, Level Driveway
- Property AttachedNo
- Waterfront FeaturesNone
LISTING UPDATED:
- StatusActive
- MLS #7571630
- Days on Site27
- MLS TypeResidential
- Year Built2025
- Lot Size0.62 Acres
- CountryCobb - GA
LISTING UPDATED:
- StatusActive
- MLS #7571630
- Days on Site27
- MLS TypeResidential
- Year Built2025
- Lot Size0.62 Acres
- CountryCobb - GA
Building Information for 3267 Sewell Mill Road
- StoriesTwo
- Year Built2025
- Lot Size0.6200 Acres
Payment Calculator
Term
Interest
Home Price
Down Payment
The Payment Calculator is for illustrative purposes only. Read More
Property Information for 3267 Sewell Mill Road
Summary
Location and General Information
- Community Features: Near Schools, Near Shopping, Sidewalks
- Directions: Roswell Rd to E. Piedmont to Sewell Mill Rd
- View: Neighborhood
- Coordinates: 33.985287,-84.456235
School Information
- Elementary School: East Side
- Middle School: Dodgen
- High School: Walton
Taxes and HOA Information
- Tax Legal Description: 0
Virtual Tour
- Virtual Tour Link PP: https://www.propertypanorama.com/3267-Sewell-Mill-Road-Marietta-GA-30062/unbranded
Parking
- Open Parking: Yes
Interior and Exterior Features
Interior Features
- Cooling: Central Air
- Heating: Central
- Appliances: Dishwasher, Disposal, Gas Range, Gas Water Heater, Microwave, Range Hood, Refrigerator
- Basement: Bath/Stubbed, Daylight, Exterior Entry, Full, Unfinished
- Fireplace Features: Family Room, Gas Log, Master Bedroom
- Flooring: Hardwood
- Interior Features: Entrance Foyer, High Ceilings 10 ft Main, Recessed Lighting, Walk-In Closet(s)
- Levels/Stories: Two
- Other Equipment: Irrigation Equipment
- Window Features: Double Pane Windows
- Kitchen Features: Cabinets Stain, Kitchen Island, Pantry Walk-In, Stone Counters, View to Family Room
- Master Bathroom Features: Double Shower, Double Vanity, Separate Tub/Shower, Soaking Tub
- Foundation: Concrete Perimeter
- Main Bedrooms: 1
- Total Half Baths: 2
- Bathrooms Total Integer: 7
- Main Full Baths: 1
- Bathrooms Total Decimal: 6
Exterior Features
- Accessibility Features: None
- Construction Materials: Brick 4 Sides, Frame
- Fencing: Back Yard, Wood
- Horse Amenities: None
- Patio And Porch Features: None
- Pool Features: None
- Road Surface Type: Asphalt
- Roof Type: Composition
- Security Features: Smoke Detector(s)
- Spa Features: None
- Laundry Features: Main Level, Mud Room, Sink, Upper Level
- Pool Private: No
- Road Frontage Type: County Road
- Other Structures: None
Property
Utilities
- Sewer: Public Sewer
- Utilities: Electricity Available, Natural Gas Available, Sewer Available, Underground Utilities, Water Available
- Water Source: Public
- Electric: 220 Volts
Property and Assessments
- Home Warranty: Yes
- Property Condition: New Construction
Green Features
- Green Energy Efficient: None
- Green Energy Generation: None
Lot Information
- Above Grade Finished Area: 5322
- Common Walls: No Common Walls
- Lot Features: Back Yard, Front Yard, Landscaped, Level
- Waterfront Footage: None
Rental
Rent Information
- Land Lease: No
- Occupant Types: Vacant
Public Records for 3267 Sewell Mill Road
Home Facts
- Beds5
- Baths5
- Total Finished SqFt5,322 SqFt
- Above Grade Finished5,322 SqFt
- StoriesTwo
- Lot Size0.6200 Acres
- StyleSingle Family Residence
- Year Built2025
- CountyCobb - GA
- Fireplaces2




