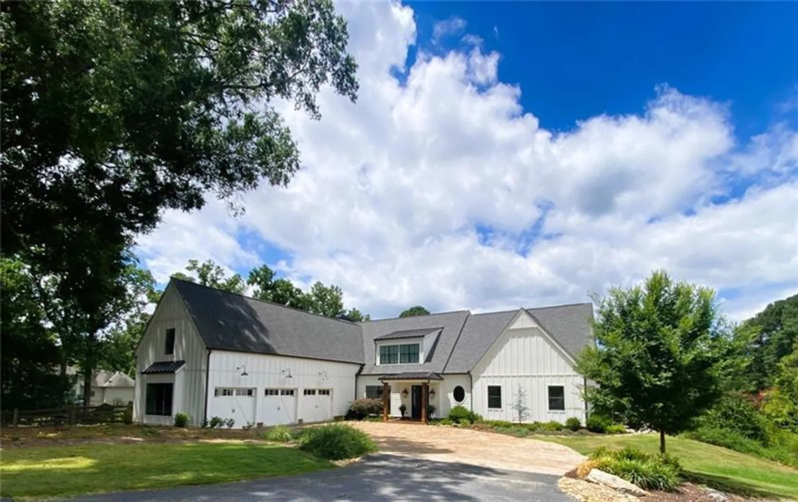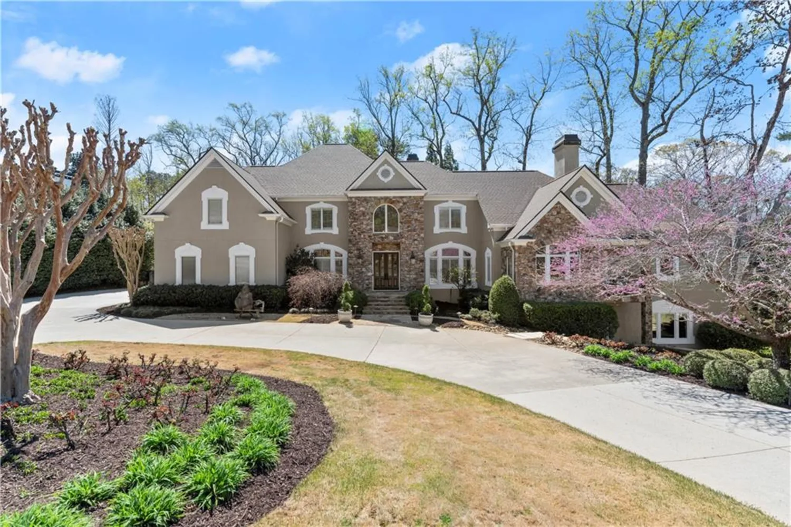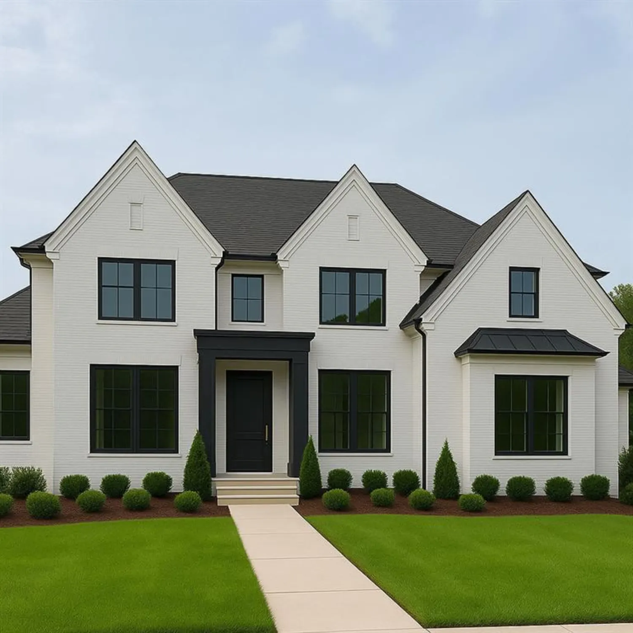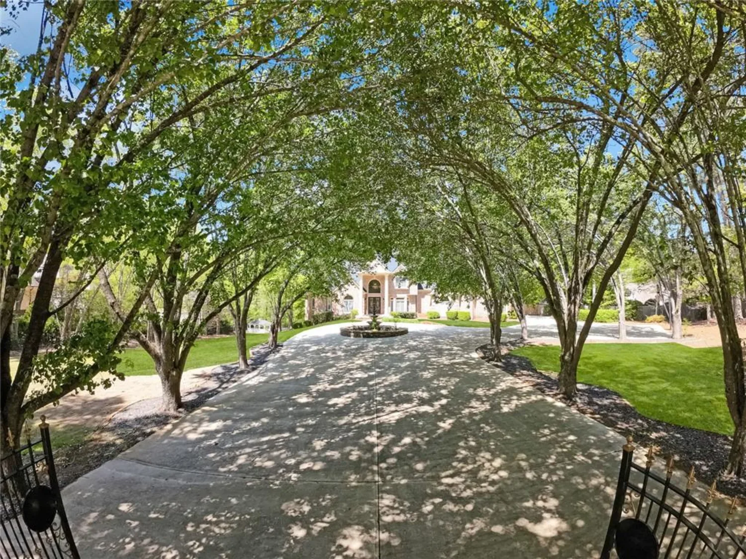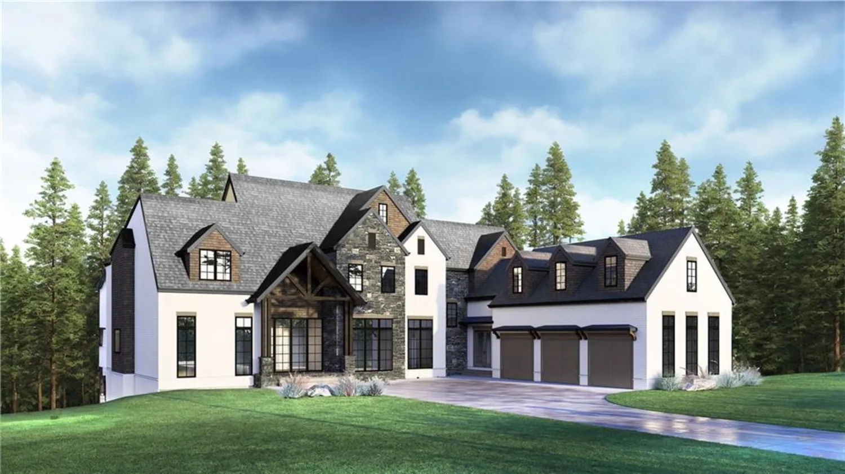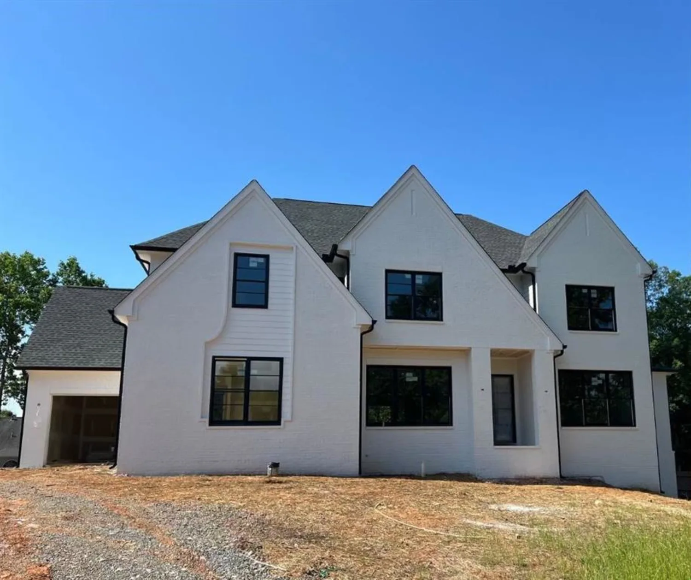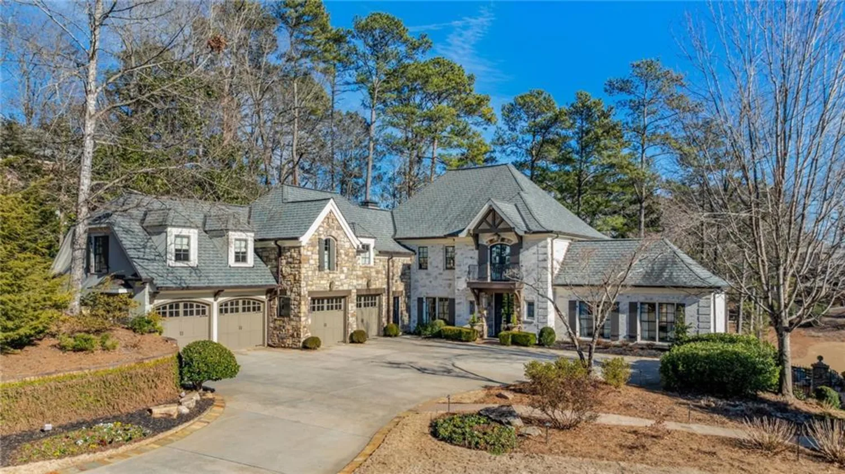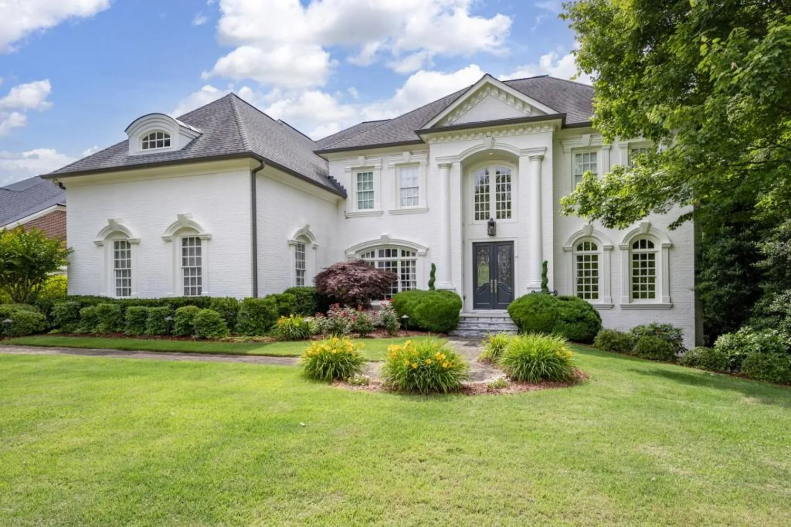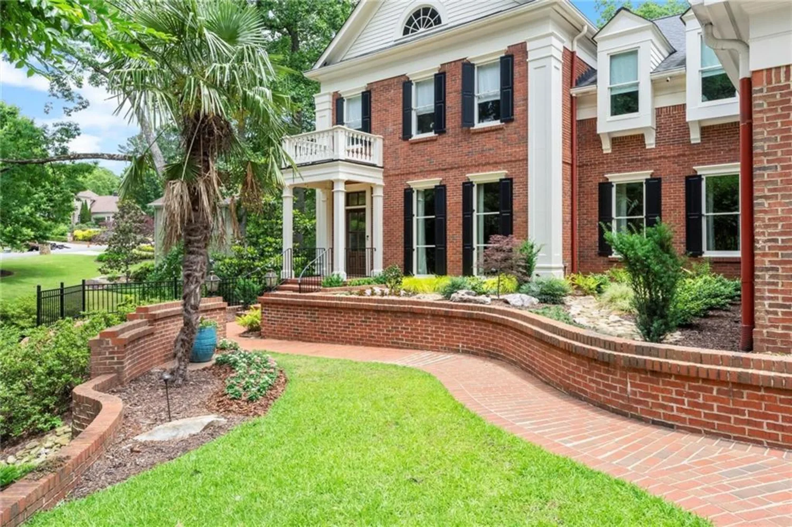550 atlanta country club drive seMarietta, GA 30067
550 atlanta country club drive seMarietta, GA 30067
Description
Elegant Golf Course Home with Lake Views in Atlanta Country Club Estates. Situated in the prestigious Atlanta Country Club Estates, this beautifully maintained home offers breathtaking views of a picturesque lake and pristine golf course. A perfect blend of sophistication and comfort, the residence features spacious interiors that invite both relaxation and entertaining. The kitchen, positioned adjacent to the main living areas, offers ample storage and workspace, ensuring both functionality and convenience. Upstairs, the owner’s suite is a private retreat, complete with an expansive sitting room and sweeping views of the fairway. The finished terrace level provides additional space for entertainment, featuring a dedicated media room, a large recreation area, and seamless access to the outdoor retreat. Step outside to an expansive deck area—ideal for gatherings, outdoor dining, or simply enjoying the serene landscape. The beautifully landscaped grounds and golf course views.
Property Details for 550 Atlanta Country Club Drive SE
- Subdivision ComplexAtlanta Country Club
- Architectural StyleTraditional
- ExteriorPrivate Yard
- Num Of Garage Spaces2
- Parking FeaturesGarage, Garage Door Opener, Garage Faces Front, Kitchen Level
- Property AttachedNo
- Waterfront FeaturesNone
LISTING UPDATED:
- StatusActive
- MLS #7582899
- Days on Site1
- Taxes$3,889 / year
- MLS TypeResidential
- Year Built1981
- Lot Size0.69 Acres
- CountryCobb - GA
LISTING UPDATED:
- StatusActive
- MLS #7582899
- Days on Site1
- Taxes$3,889 / year
- MLS TypeResidential
- Year Built1981
- Lot Size0.69 Acres
- CountryCobb - GA
Building Information for 550 Atlanta Country Club Drive SE
- StoriesTwo
- Year Built1981
- Lot Size0.6874 Acres
Payment Calculator
Term
Interest
Home Price
Down Payment
The Payment Calculator is for illustrative purposes only. Read More
Property Information for 550 Atlanta Country Club Drive SE
Summary
Location and General Information
- Community Features: Golf
- Directions: Johnson Ferry to West on Paper Mill to left on ACC Drive. House on right past 2nd stop sign.
- View: Water
- Coordinates: 33.93907,-84.422939
School Information
- Elementary School: Sope Creek
- Middle School: Dickerson
- High School: Walton
Taxes and HOA Information
- Parcel Number: 17109900170
- Tax Year: 2024
- Tax Legal Description: COLUMNS THE LOT 1
Virtual Tour
Parking
- Open Parking: No
Interior and Exterior Features
Interior Features
- Cooling: Ceiling Fan(s), Central Air, Zoned
- Heating: Forced Air, Natural Gas, Zoned
- Appliances: Dishwasher, Disposal
- Basement: Daylight, Exterior Entry, Finished, Finished Bath, Full, Walk-Out Access
- Fireplace Features: Basement, Family Room, Gas Starter
- Flooring: Carpet, Hardwood, Tile, Wood
- Interior Features: Beamed Ceilings, Bookcases, Cathedral Ceiling(s), Crown Molding, Double Vanity, Entrance Foyer 2 Story, High Ceilings 9 ft Lower, High Ceilings 9 ft Main, Sauna, Walk-In Closet(s), Wet Bar
- Levels/Stories: Two
- Other Equipment: Generator, Home Theater
- Window Features: Double Pane Windows, Insulated Windows
- Kitchen Features: Breakfast Bar, Cabinets Stain, Eat-in Kitchen, Kitchen Island, Pantry
- Master Bathroom Features: Double Vanity, Separate Tub/Shower, Vaulted Ceiling(s), Whirlpool Tub
- Foundation: Concrete Perimeter
- Main Bedrooms: 1
- Bathrooms Total Integer: 5
- Main Full Baths: 1
- Bathrooms Total Decimal: 5
Exterior Features
- Accessibility Features: None
- Construction Materials: Stucco
- Fencing: Wrought Iron
- Horse Amenities: None
- Patio And Porch Features: Deck
- Pool Features: In Ground
- Road Surface Type: Paved
- Roof Type: Composition
- Security Features: Smoke Detector(s)
- Spa Features: None
- Laundry Features: Electric Dryer Hookup, Laundry Room, Main Level
- Pool Private: No
- Road Frontage Type: County Road
- Other Structures: Outbuilding, Storage, Workshop
Property
Utilities
- Sewer: Public Sewer
- Utilities: Cable Available, Electricity Available, Natural Gas Available, Sewer Available, Water Available
- Water Source: Public
- Electric: 220 Volts, Generator
Property and Assessments
- Home Warranty: No
- Property Condition: Resale
Green Features
- Green Energy Efficient: None
- Green Energy Generation: None
Lot Information
- Common Walls: No Common Walls
- Lot Features: Lake On Lot, Landscaped
- Waterfront Footage: None
Rental
Rent Information
- Land Lease: No
- Occupant Types: Owner
Public Records for 550 Atlanta Country Club Drive SE
Tax Record
- 2024$3,889.00 ($324.08 / month)
Home Facts
- Beds5
- Baths5
- Total Finished SqFt6,342 SqFt
- StoriesTwo
- Lot Size0.6874 Acres
- StyleSingle Family Residence
- Year Built1981
- APN17109900170
- CountyCobb - GA
- Fireplaces3




