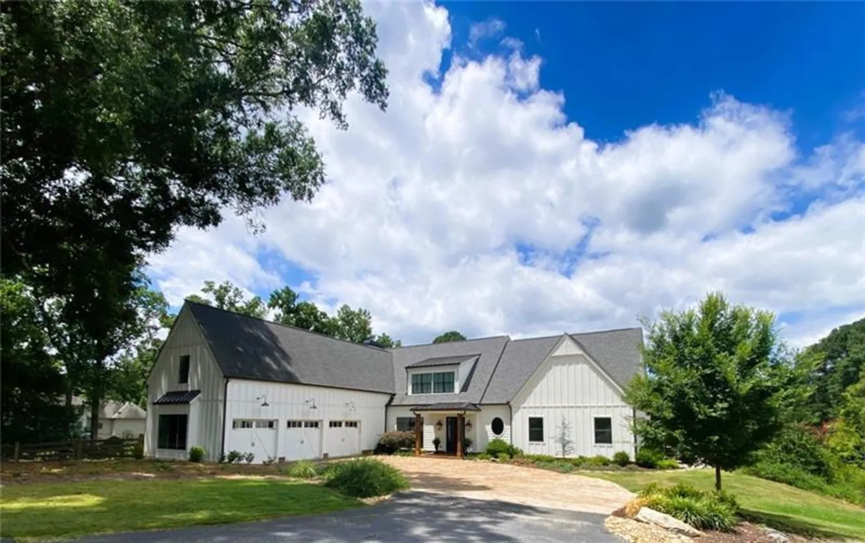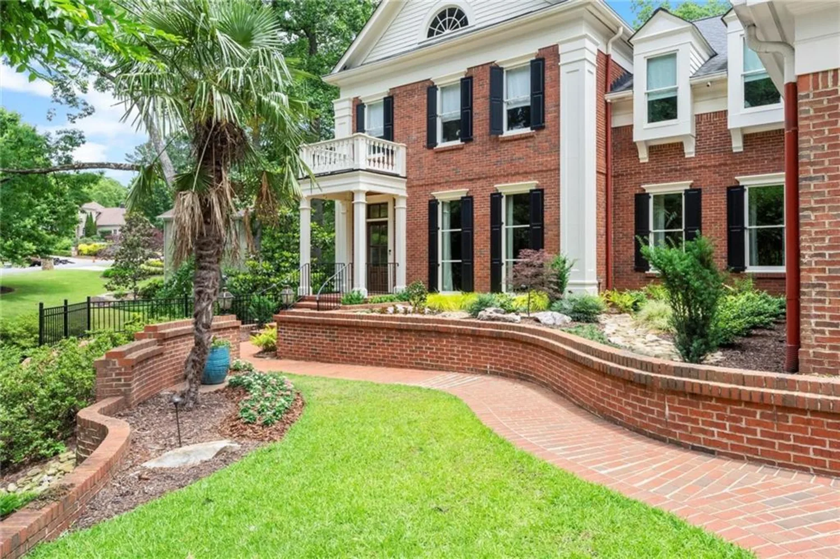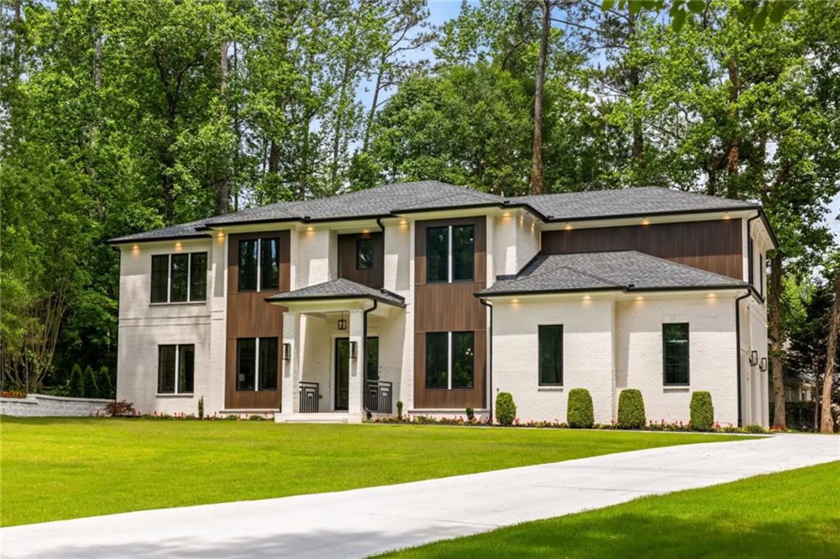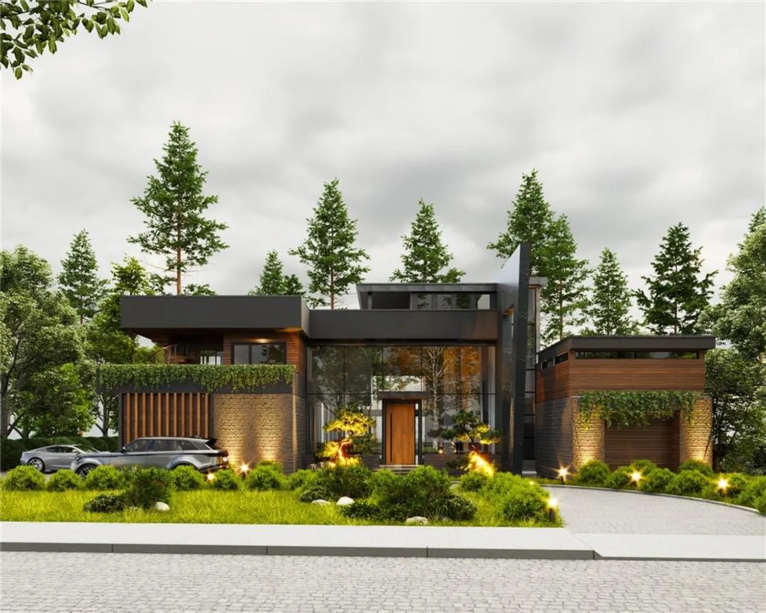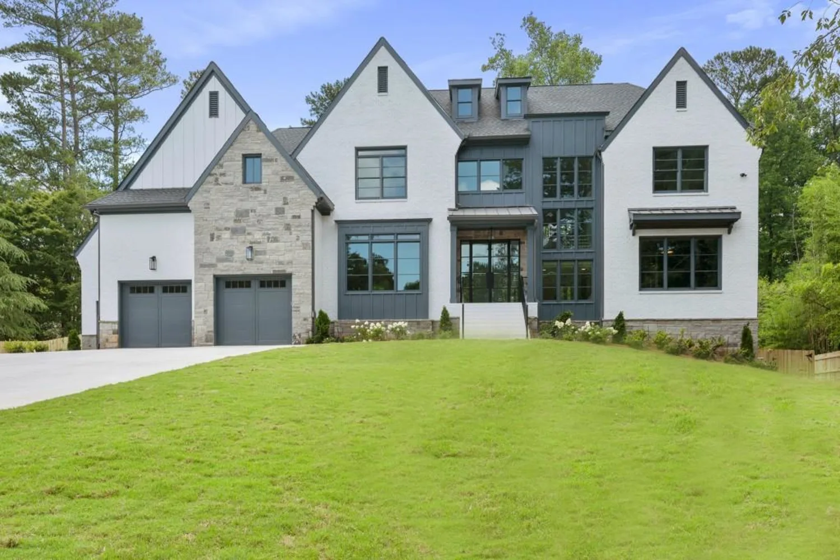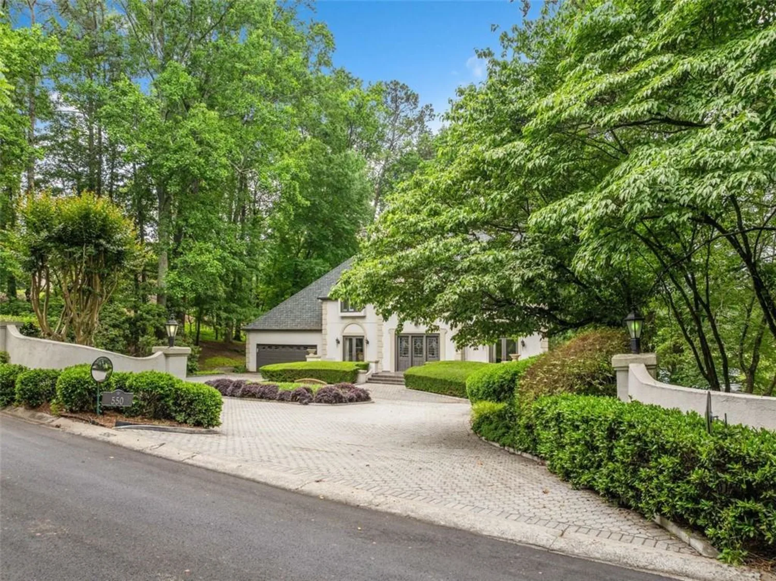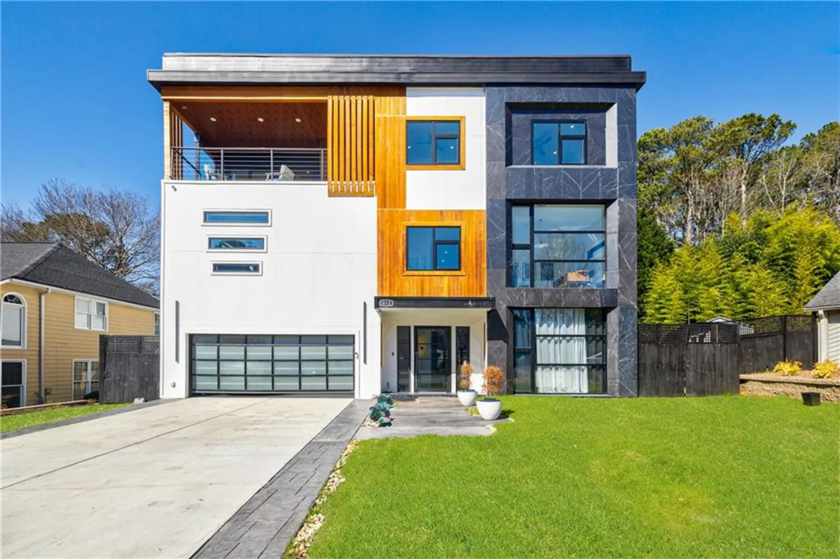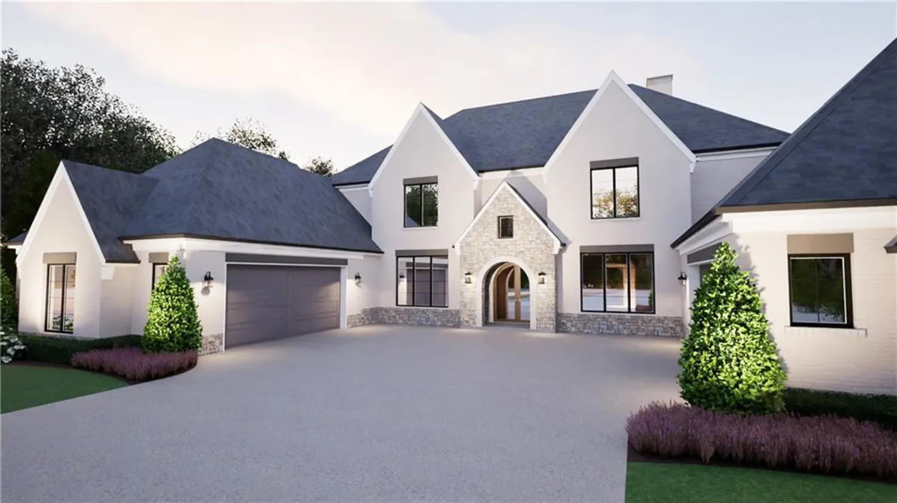571 glen eagles circle seMarietta, GA 30067
571 glen eagles circle seMarietta, GA 30067
Description
Nestled on the prestigious 8th Green of Atlanta Country Club, this stunning 6-bedroom, 5-bath residence seamlessly blends Old World elegance with modern luxury. Fully renovated (full list attached in docs) and expanded, this home offers a perfect fusion of timeless charm and contemporary sophistication. Step through the striking new iron doors and be immediately greeted by natural light streaming through large windows. On your right, an inviting office overlooks the lush golf course, providing a peaceful setting for work. To the left, a beautiful dining room and cozy keeping room offer ideal spaces for formal or casual gatherings. The upgraded kitchen is a chef's dream, featuring custom light cabinetry, gleaming granite countertops, top-of-the-line appliances, and a spacious island perfect for meal prep and casual dining. A walk-in pantry, recently transformed into a stunning bourbon pantry with backlighting, adds both beauty and practicality to this already magnificent space. The heart of the home is the impressive two-story great room, where panoramic views of the golf course and infinity pool create a captivating ambiance for both relaxation and entertainment. Upstairs, the luxurious primary suite features a stunningly renovated bath with a steam shower and a walk-in California closet. Two additional en-suite bedrooms are conveniently located nearby. For added flexibility, the property includes a fully appointed apartment with a cozy bedroom, living room, kitchenette, and private entrance—perfect for guests, in-laws, or a home office. A dedicated upstairs laundry room connects these spaces, along with an extra room currently used as a gym but easily adaptable as an office or playroom. The terrace level is designed for ultimate leisure, showcasing a wet bar with a wine fridge, a media area, and ample recreation space. Two additional bedrooms and a full bath on this level offer privacy and comfort for family or guests. Designed for seamless indoor-outdoor living, this home features several exquisite spaces for both relaxation and entertaining. The expansive multi-level decks and patio overlook the lush fairways and includes multiple areas for lounging, dining, and enjoying the serene surroundings. The outdoor grilling and bar area makes alfresco meals and gatherings easy, while the elevated position of the infinity pool ensures both privacy and easy access to the golf course—just a short stroll away. Whether hosting a cocktail party or a casual barbecue, these spaces are perfect for entertaining in style. Located in a top-rated school district, this exceptional 4 car garage residence offers a rare opportunity for luxurious living in one of the most coveted areas of Atlanta. Don’t miss your chance to call this enchanting property home!
Property Details for 571 Glen Eagles Circle SE
- Subdivision ComplexAtlanta Country Club
- Architectural StyleChalet, European, Traditional
- ExteriorPrivate Yard, Rear Stairs, Storage
- Num Of Garage Spaces4
- Parking FeaturesGarage, Garage Faces Side
- Property AttachedNo
- Waterfront FeaturesNone
LISTING UPDATED:
- StatusActive
- MLS #7509115
- Days on Site127
- Taxes$17,669 / year
- MLS TypeResidential
- Year Built1971
- Lot Size0.63 Acres
- CountryCobb - GA
LISTING UPDATED:
- StatusActive
- MLS #7509115
- Days on Site127
- Taxes$17,669 / year
- MLS TypeResidential
- Year Built1971
- Lot Size0.63 Acres
- CountryCobb - GA
Building Information for 571 Glen Eagles Circle SE
- StoriesTwo
- Year Built1971
- Lot Size0.6348 Acres
Payment Calculator
Term
Interest
Home Price
Down Payment
The Payment Calculator is for illustrative purposes only. Read More
Property Information for 571 Glen Eagles Circle SE
Summary
Location and General Information
- Community Features: Country Club, Golf, Near Schools, Near Shopping, Near Trails/Greenway
- Directions: Johnson Ferry North to Left onto PaperMill to left on Thunderbird, Right on Cherry Hill, Left on Pine Valley, Left on Glen Eagles, Home on Right
- View: Golf Course
- Coordinates: 33.935878,-84.427749
School Information
- Elementary School: Sope Creek
- Middle School: Dickerson
- High School: Walton
Taxes and HOA Information
- Parcel Number: 17109200200
- Tax Year: 2024
- Tax Legal Description: COLUMNS THE LOT 20 BLOCK H
Virtual Tour
- Virtual Tour Link PP: https://www.propertypanorama.com/571-Glen-Eagles-Circle-SE-Marietta-GA-30067/unbranded
Parking
- Open Parking: No
Interior and Exterior Features
Interior Features
- Cooling: Attic Fan, Central Air, Humidity Control, Zoned
- Heating: Floor Furnace, Natural Gas
- Appliances: Dishwasher, Disposal, Double Oven, Gas Range, Gas Water Heater, Refrigerator, Self Cleaning Oven
- Basement: Daylight, Finished, Finished Bath, Full, Walk-Out Access
- Fireplace Features: Family Room, Fire Pit, Master Bedroom, Other Room, Outside
- Flooring: Carpet, Hardwood
- Interior Features: Bookcases, Central Vacuum, Entrance Foyer, High Ceilings 10 ft Main, Tray Ceiling(s), Walk-In Closet(s), Wet Bar
- Levels/Stories: Two
- Other Equipment: Irrigation Equipment
- Window Features: Double Pane Windows
- Kitchen Features: Breakfast Bar, Cabinets White, Eat-in Kitchen, Kitchen Island, Pantry Walk-In, Stone Counters, View to Family Room
- Master Bathroom Features: Double Vanity, Separate Tub/Shower
- Foundation: Concrete Perimeter
- Total Half Baths: 2
- Bathrooms Total Integer: 7
- Bathrooms Total Decimal: 6
Exterior Features
- Accessibility Features: None
- Construction Materials: Brick 4 Sides, Stone
- Fencing: Back Yard
- Horse Amenities: None
- Patio And Porch Features: Covered, Deck, Front Porch, Patio, Rear Porch, Side Porch
- Pool Features: Gunite, Heated, In Ground, Salt Water
- Road Surface Type: Paved
- Roof Type: Composition
- Security Features: Fire Alarm, Security System Owned
- Spa Features: Private
- Laundry Features: Laundry Room, Upper Level
- Pool Private: No
- Road Frontage Type: County Road
- Other Structures: Shed(s), Storage
Property
Utilities
- Sewer: Public Sewer
- Utilities: Cable Available, Electricity Available, Natural Gas Available, Phone Available, Sewer Available, Water Available
- Water Source: Public
- Electric: Other
Property and Assessments
- Home Warranty: No
- Property Condition: Resale
Green Features
- Green Energy Efficient: None
- Green Energy Generation: None
Lot Information
- Common Walls: No Common Walls
- Lot Features: Cul-De-Sac
- Waterfront Footage: None
Rental
Rent Information
- Land Lease: No
- Occupant Types: Owner
Public Records for 571 Glen Eagles Circle SE
Tax Record
- 2024$17,669.00 ($1,472.42 / month)
Home Facts
- Beds6
- Baths5
- Total Finished SqFt7,743 SqFt
- StoriesTwo
- Lot Size0.6348 Acres
- StyleSingle Family Residence
- Year Built1971
- APN17109200200
- CountyCobb - GA
- Fireplaces3




