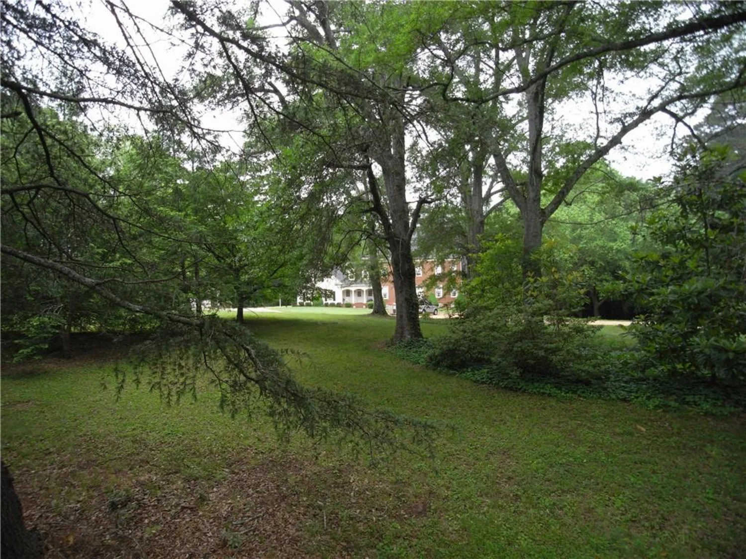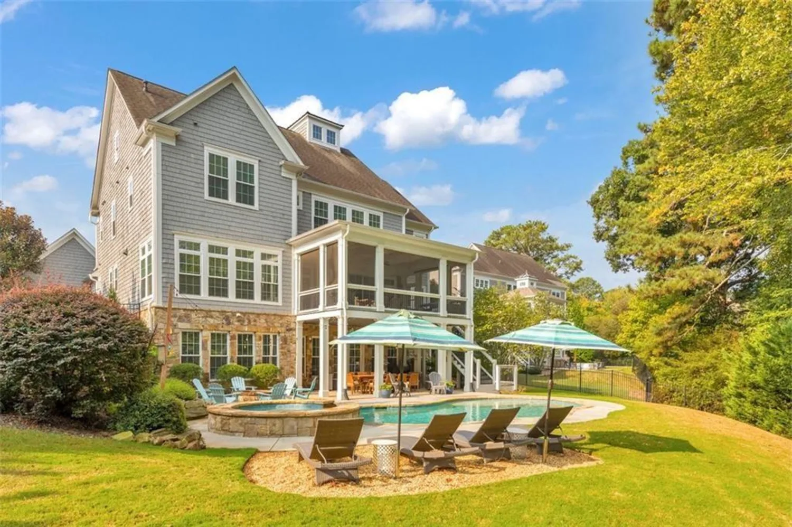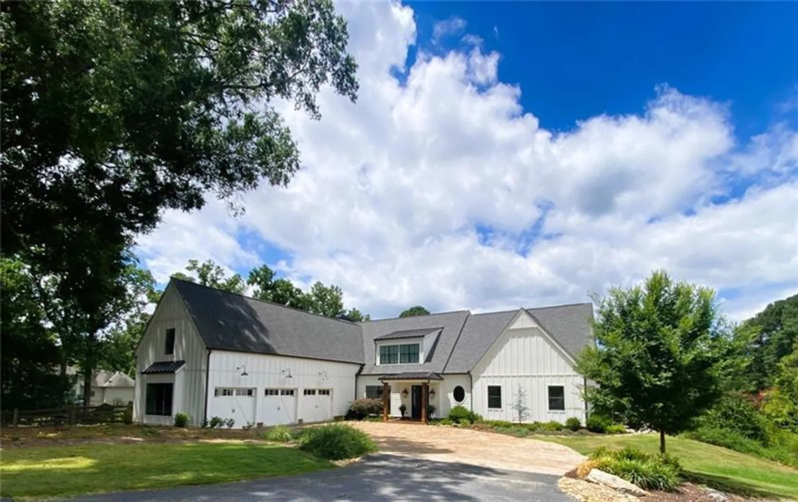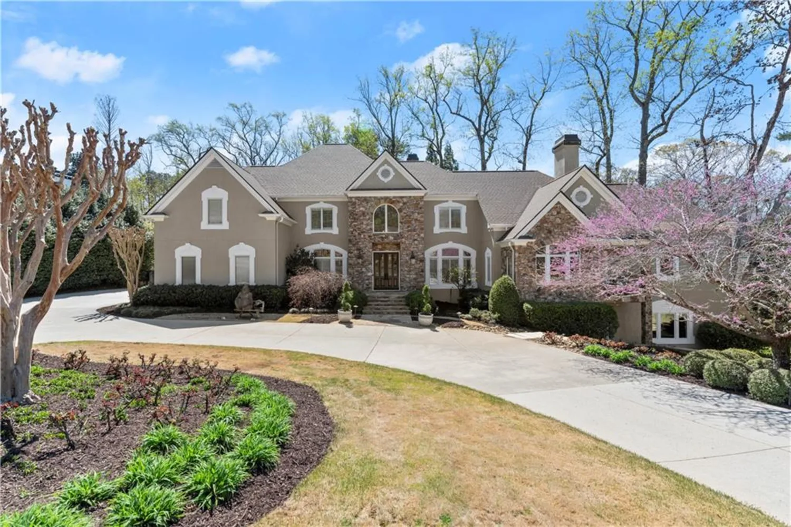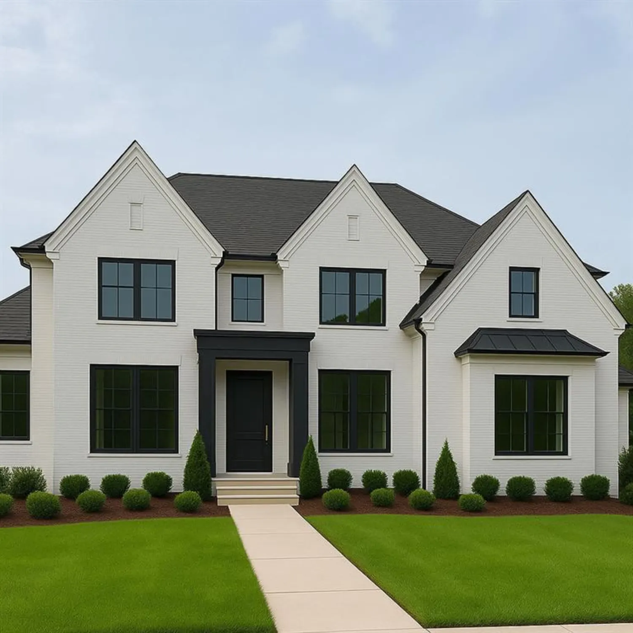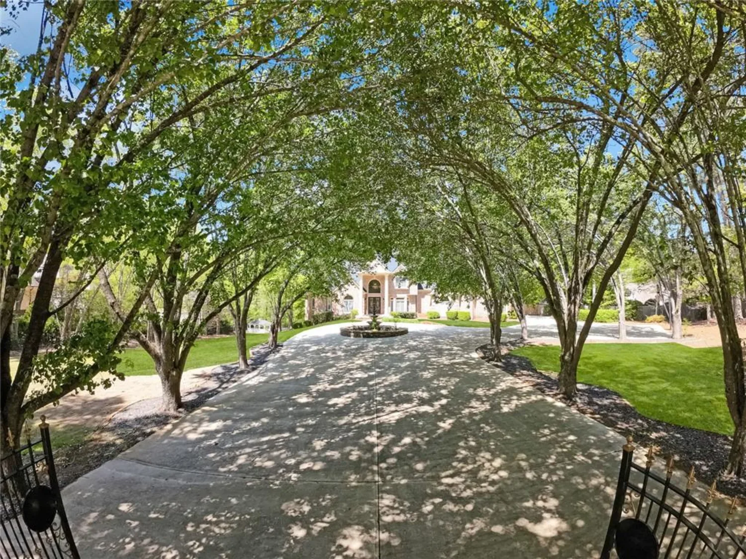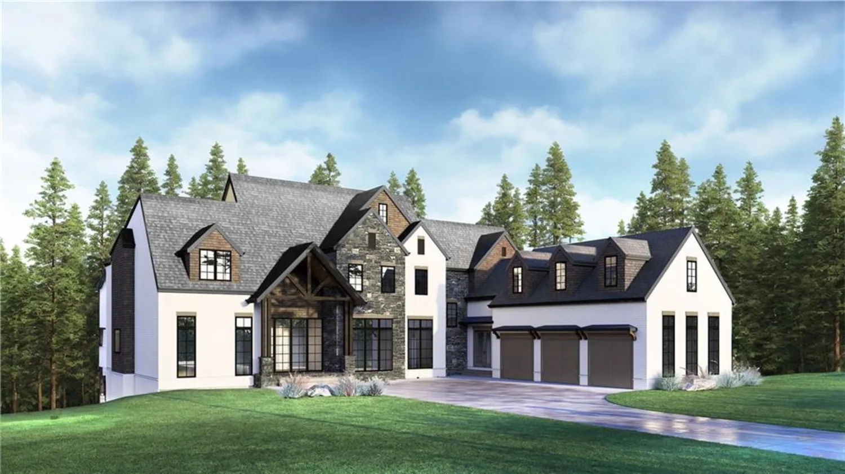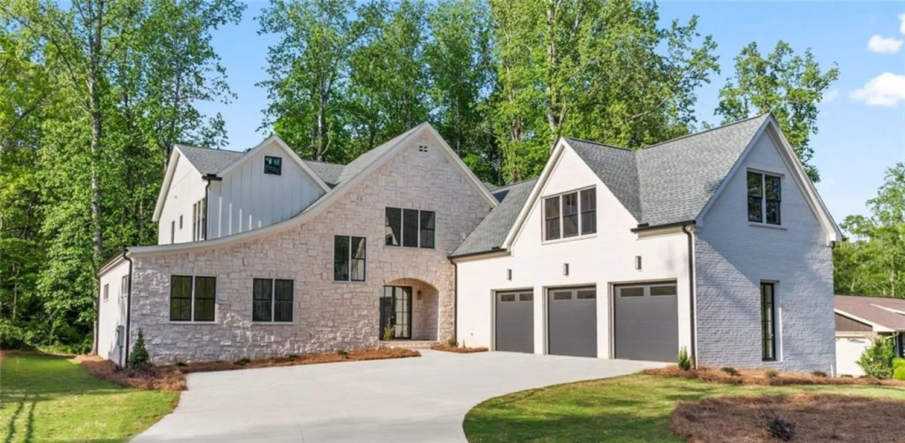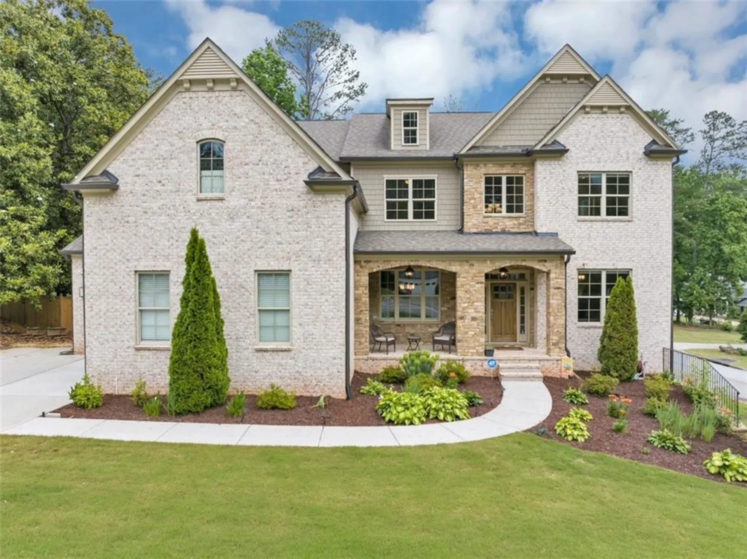942 fairfieldMarietta, GA 30068
942 fairfieldMarietta, GA 30068
Description
Listed under Appraisal Value! Welcome to an architectural masterpiece nestled in the prestigious Indian Hills community, where golf, swim, and tennis amenities complement this exquisitely designed home. Upon arrival, custom exterior lighting sets a captivating tone, warmly inviting you into a residence that blends modern elegance with thoughtful functionality. At the heart of the home, the gourmet chef’s kitchen blends sleek modern aesthetics with high-performance functionality. Custom flat-panel cabinetry pairs elegantly with marble countertops, while the statement island stuns with a waterfall edge, rich black and wood tones, geometric underlighting, and artisan pendant fixtures. The kitchen is outfitted with professional-grade appliances, including a luxury 60-inch refrigerator, a state-of-the-art 8-burner range with integrated pot filler. Every culinary detail has been considered, from under-cabinet LED lighting to soft-close features and illuminated interior shelving. A seamless flow into the dining and living areas creates an entertainer’s paradise, further enhanced by a fully finished prep kitchen—perfect for hosting while keeping culinary artistry behind the scenes. An elegant transition space between the kitchen and dining room is home to a custom-built bar area, featuring illuminated cabinetry, under-cabinet wine glass racks, bottle storage, and a built-in fridge—ideal for sophisticated gatherings Throughout the home, custom lighting installations elevate each space, including a stunning chandelier in the grand foyer, sleek recessed lighting, and an illuminated modern glass staircase that commands attention as a central design element. The home also offers an elevator shaft, ready for future installation. The primary suite is a serene retreat flooded with natural light, highlighted by warm fire place, hardwood floors and a striking feature wall with vertical paneling. The spa-like primary bathroom boasts floating dual vanities with vessel sinks, gold- accented pendant lighting, a luxurious herringbone-pattern heated floor, and an oversized glass walk-in shower clad in dramatic marble with multiple showerheads for a truly indulgent experience. Additional highlights include 6 spacious bedrooms, 6 luxurious bathrooms, a versatile bonus room, and two distinct outdoor living areas — one featuring a cozy fireplace off the living room, and another perfectly suited for an outdoor kitchen and grilling station. Completing this remarkable home is an oversized 3-car garage, thoughtfully designed with ample space for vehicles, storage, or a workshop. Equipped with a 220V electric vehicle charging outlet, this garage seamlessly blends functionality with future-forward convenience for today’s modern lifestyle. Every detail of this home has been meticulously curated to deliver an unparalleled living experience that’s as stunning as it is functional.
Property Details for 942 fairfield
- Subdivision ComplexIndian Hills
- Architectural StyleModern
- ExteriorLighting, Rain Gutters, Other
- Num Of Garage Spaces3
- Parking FeaturesAttached, Garage, Garage Faces Side
- Property AttachedNo
- Waterfront FeaturesNone
LISTING UPDATED:
- StatusActive
- MLS #7583630
- Days on Site5
- Taxes$4,283 / year
- MLS TypeResidential
- Year Built2025
- Lot Size0.53 Acres
- CountryCobb - GA
LISTING UPDATED:
- StatusActive
- MLS #7583630
- Days on Site5
- Taxes$4,283 / year
- MLS TypeResidential
- Year Built2025
- Lot Size0.53 Acres
- CountryCobb - GA
Building Information for 942 fairfield
- StoriesTwo
- Year Built2025
- Lot Size0.5300 Acres
Payment Calculator
Term
Interest
Home Price
Down Payment
The Payment Calculator is for illustrative purposes only. Read More
Property Information for 942 fairfield
Summary
Location and General Information
- Community Features: Country Club, Golf, Near Schools, Near Shopping, Pool, Tennis Court(s)
- Directions: When traveling via Highway 400, take Exit 7 for Holcomb Bridge Road. Follow the signs and turn left onto Indian Hills Parkway. The home is located on the left, at the corner of Fairfield Drive and Hampton Woods Drive NE.
- View: Other
- Coordinates: 33.972517,-84.427874
School Information
- Elementary School: East Side
- Middle School: Dickerson
- High School: Walton
Taxes and HOA Information
- Parcel Number: 16097400070
- Tax Year: 2023
- Tax Legal Description: INDIAN HILLS C C U-7 LOT 46 BLOCK OUNIT 7
Virtual Tour
- Virtual Tour Link PP: https://www.propertypanorama.com/942-fairfield-Marietta-GA-30068/unbranded
Parking
- Open Parking: No
Interior and Exterior Features
Interior Features
- Cooling: Central Air
- Heating: Central
- Appliances: Dishwasher, Gas Range, Microwave, Range Hood, Refrigerator, Tankless Water Heater
- Basement: None
- Fireplace Features: Brick, Family Room, Gas Starter, Living Room, Master Bedroom, Outside
- Flooring: Hardwood, Marble
- Interior Features: Bookcases, Double Vanity, Entrance Foyer 2 Story, Recessed Lighting, Sound System, Wet Bar
- Levels/Stories: Two
- Other Equipment: None
- Window Features: Double Pane Windows, ENERGY STAR Qualified Windows
- Kitchen Features: Kitchen Island, Pantry, Pantry Walk-In, Second Kitchen, Wine Rack
- Master Bathroom Features: Double Shower, Double Vanity, Soaking Tub
- Foundation: Slab
- Main Bedrooms: 1
- Total Half Baths: 1
- Bathrooms Total Integer: 6
- Main Full Baths: 1
- Bathrooms Total Decimal: 5
Exterior Features
- Accessibility Features: None
- Construction Materials: Brick, Brick 4 Sides
- Fencing: Back Yard
- Horse Amenities: None
- Patio And Porch Features: Covered, Patio, Rear Porch
- Pool Features: None
- Road Surface Type: Asphalt
- Roof Type: Concrete, Shingle
- Security Features: Carbon Monoxide Detector(s), Fire Alarm
- Spa Features: None
- Laundry Features: Laundry Room, Main Level, Mud Room, Upper Level
- Pool Private: No
- Road Frontage Type: City Street
- Other Structures: None
Property
Utilities
- Sewer: Public Sewer
- Utilities: Cable Available, Electricity Available, Natural Gas Available, Water Available
- Water Source: Public
- Electric: 220 Volts in Garage
Property and Assessments
- Home Warranty: Yes
- Property Condition: New Construction
Green Features
- Green Energy Efficient: Construction, Doors, HVAC, Lighting, Water Heater
- Green Energy Generation: None
Lot Information
- Common Walls: No Common Walls
- Lot Features: Back Yard, Corner Lot
- Waterfront Footage: None
Rental
Rent Information
- Land Lease: No
- Occupant Types: Vacant
Public Records for 942 fairfield
Tax Record
- 2023$4,283.00 ($356.92 / month)
Home Facts
- Beds6
- Baths5
- Total Finished SqFt5,800 SqFt
- StoriesTwo
- Lot Size0.5300 Acres
- StyleSingle Family Residence
- Year Built2025
- APN16097400070
- CountyCobb - GA
- Fireplaces4




