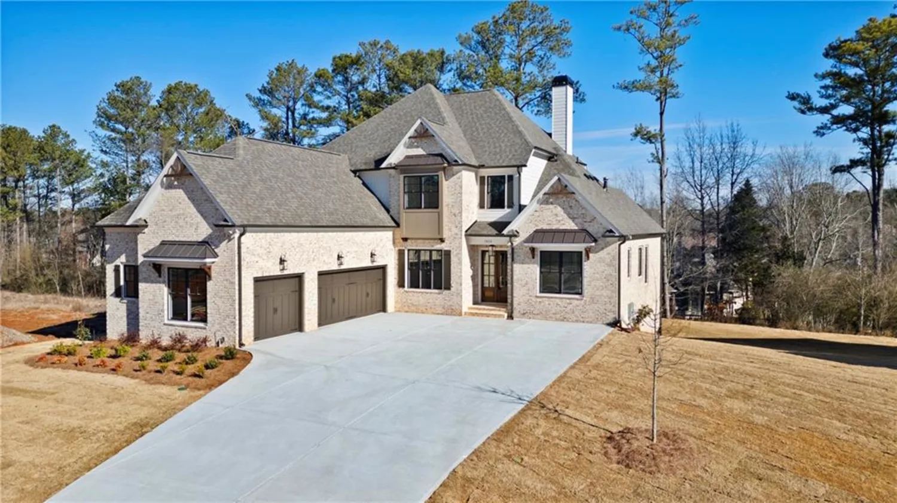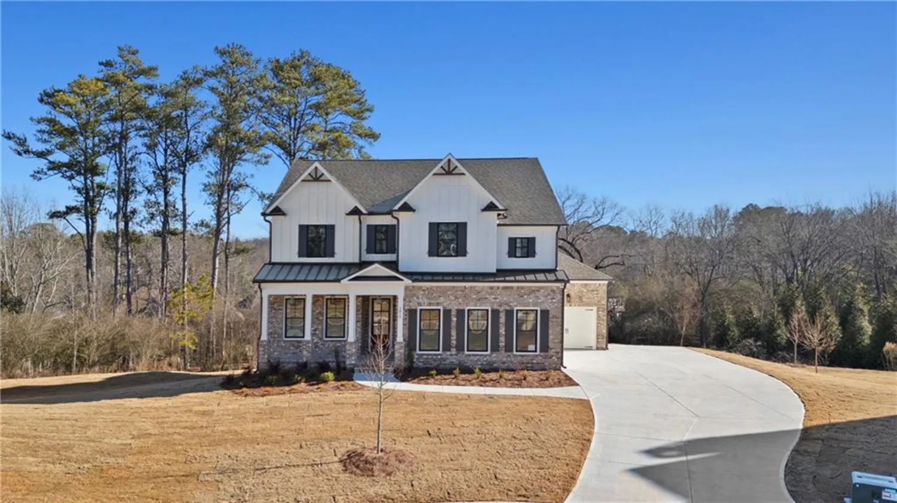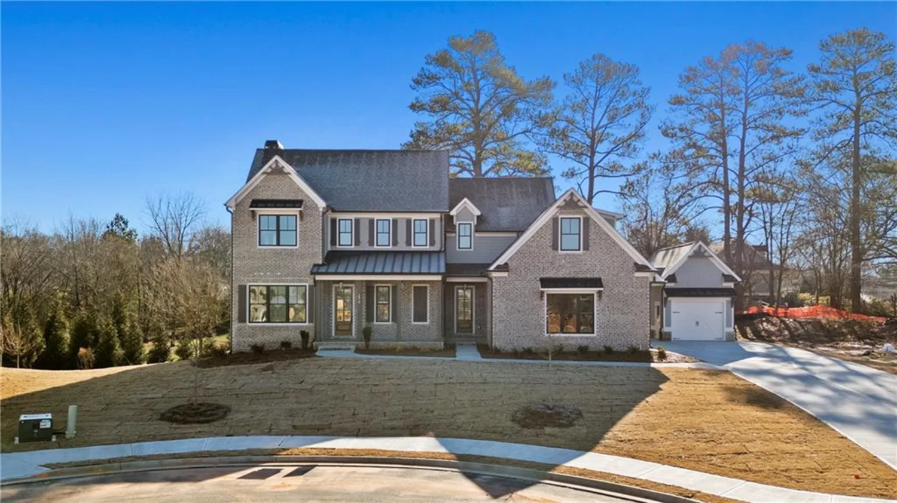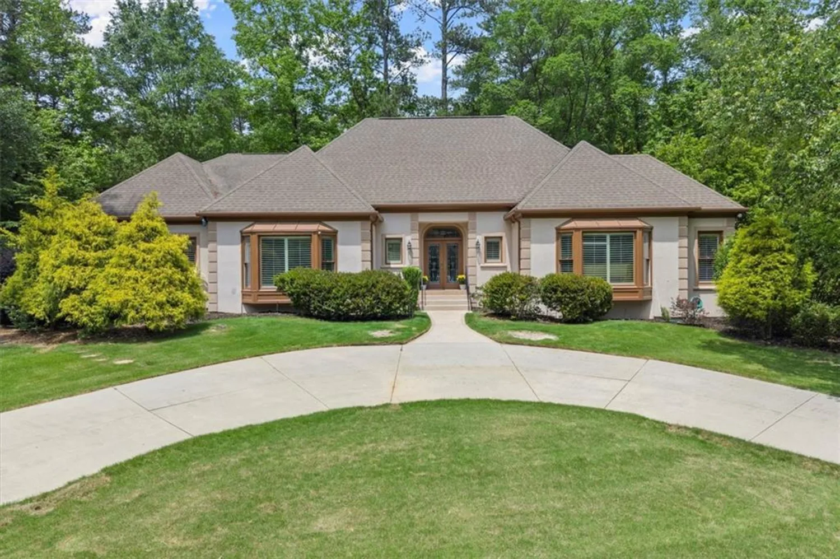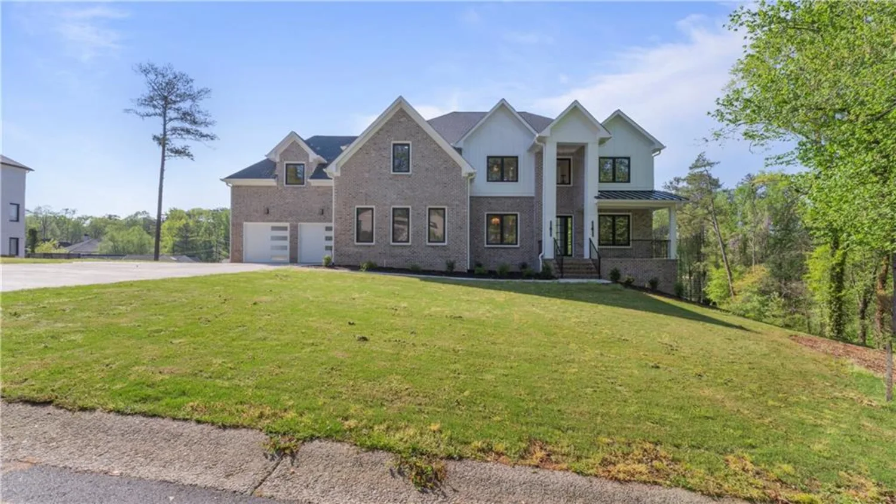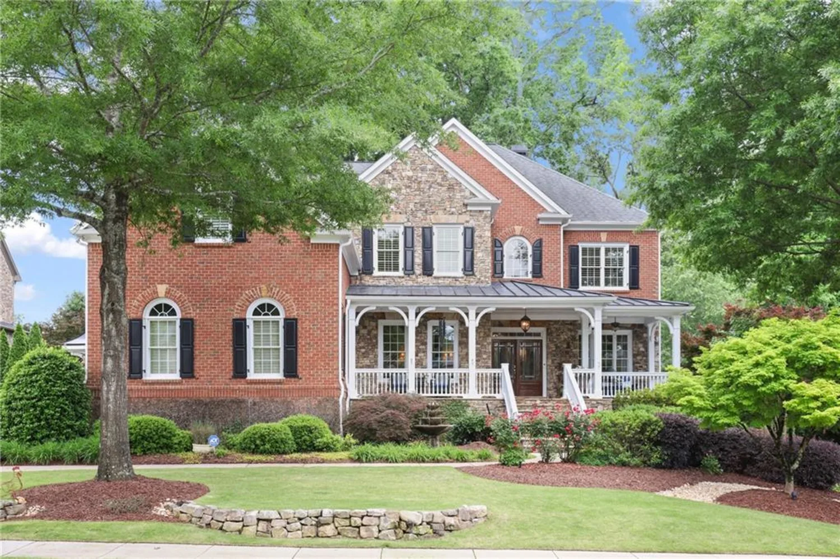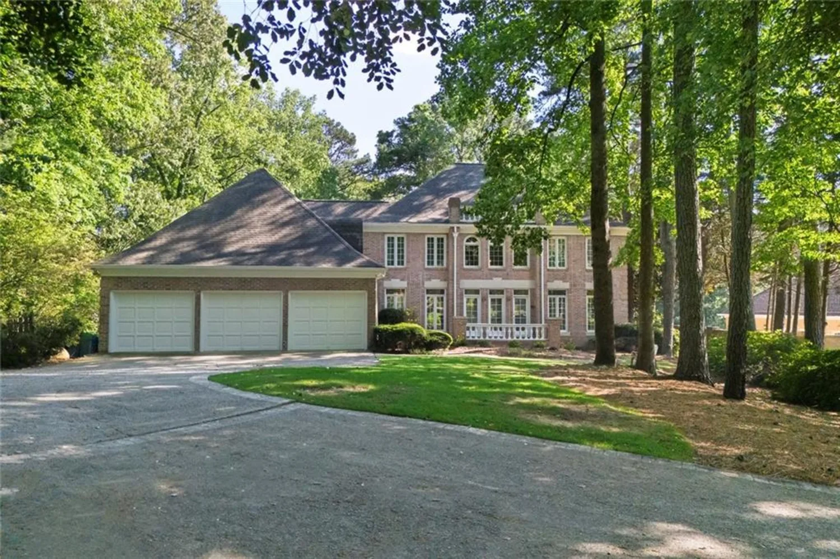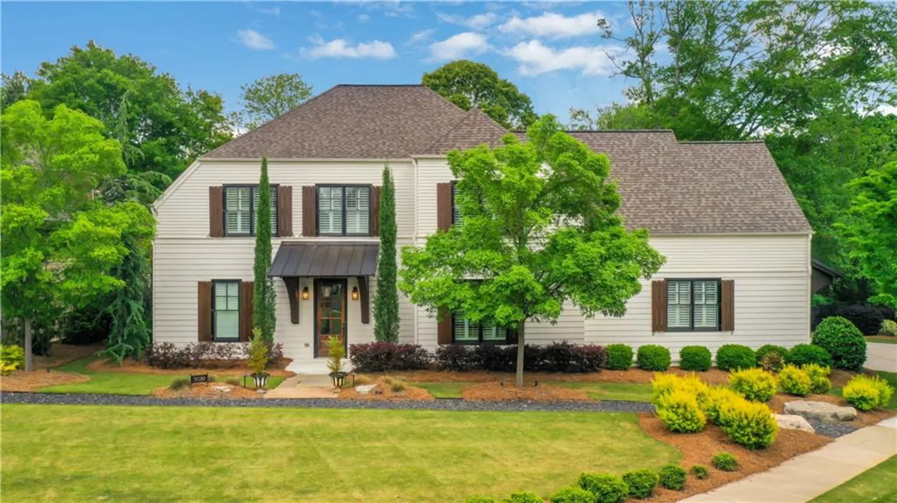4992 concert laneMarietta, GA 30066
4992 concert laneMarietta, GA 30066
Description
This stunning custom-built residence features the largest floor plan you will find in the prestigious gated community Tanglewood Enclave. From the moment you step onto the front porch, you will notice the custom laid herringbone brick details and Double French doors. Once inside, you'll be captivated by the designer finishes that adorn every corner of this exceptional residence. This kitchen is a dream with a farmhouse sink, oversized island, stacked cabinetry to the ceiling with Glass fronts, large drawers and upgraded appliances make this truly a dream area to cook and entertain. The 48” Monogram built-in Stainless Steel Refrigerator, 48” Monogram Gas Apron front cooktop with griddle, double ovens, microwave drawer and pot filler will make cooking your new favorite hobby. Off the Great Room, the triple slider opens to the covered deck with retractable screens to keep it more temperature controlled and more open when desired. Upstairs you will find the owner's suite is a true sanctuary, complete with a luxurious bathroom featuring a freestanding tub and an oversized shower with two entrances, multiple shower heads, benches and niches, offering a spa-like experience. The custom owner’s closet is perfectly designed to meet your every need with built-in cabinets, drawers, lights and mirrors. Each secondary bedroom has an ensuite full bath with a walk-in closet. As you walk down to the open finished basement, you will find that it offers additional living space, perfect for entertaining or creating a private retreat that you have been looking for. The attention to detail is evident in the trim work that enhances the elegance of each room. The large basement bar will be the new center of entertainment with a large island, sink, two undercounter refrigerators, shelves, Glass custom cabinetry, quartz countertops and more. This home was custom designed so there is nothing like it! Schedule your private tour today!
Property Details for 4992 Concert Lane
- Subdivision ComplexTanglewood Enclave
- Architectural StyleFarmhouse, Traditional
- ExteriorLighting, Private Entrance, Private Yard, Rain Gutters, Rear Stairs
- Num Of Garage Spaces4
- Num Of Parking Spaces4
- Parking FeaturesAttached, Garage, Garage Door Opener, Garage Faces Side, Kitchen Level, Level Driveway, Electric Vehicle Charging Station(s)
- Property AttachedNo
- Waterfront FeaturesNone
LISTING UPDATED:
- StatusActive
- MLS #7579483
- Days on Site3
- Taxes$15,917 / year
- HOA Fees$960 / month
- MLS TypeResidential
- Year Built2022
- Lot Size0.38 Acres
- CountryCobb - GA
LISTING UPDATED:
- StatusActive
- MLS #7579483
- Days on Site3
- Taxes$15,917 / year
- HOA Fees$960 / month
- MLS TypeResidential
- Year Built2022
- Lot Size0.38 Acres
- CountryCobb - GA
Building Information for 4992 Concert Lane
- StoriesTwo
- Year Built2022
- Lot Size0.3770 Acres
Payment Calculator
Term
Interest
Home Price
Down Payment
The Payment Calculator is for illustrative purposes only. Read More
Property Information for 4992 Concert Lane
Summary
Location and General Information
- Community Features: Curbs, Gated, Homeowners Assoc, Near Schools, Sidewalks, Street Lights
- Directions: Navigation Friendly
- View: Trees/Woods, Other
- Coordinates: 34.071277,-84.474742
School Information
- Elementary School: Davis - Cobb
- Middle School: Mabry
- High School: Lassiter
Taxes and HOA Information
- Parcel Number: 16002400880
- Tax Year: 2023
- Tax Legal Description: Attached to listing
- Tax Lot: 6
Virtual Tour
- Virtual Tour Link PP: https://www.propertypanorama.com/4992-Concert-Lane-Marietta-GA-30066/unbranded
Parking
- Open Parking: Yes
Interior and Exterior Features
Interior Features
- Cooling: Ceiling Fan(s), Central Air, ENERGY STAR Qualified Equipment, Multi Units, Zoned
- Heating: Central, Natural Gas, Zoned
- Appliances: Dishwasher, Disposal, Double Oven, ENERGY STAR Qualified Appliances, Gas Cooktop, Gas Oven, Microwave, Range Hood, Refrigerator, Self Cleaning Oven, Tankless Water Heater
- Basement: Daylight, Exterior Entry, Finished, Finished Bath, Full, Interior Entry
- Fireplace Features: Gas Log, Gas Starter, Great Room, Outside
- Flooring: Carpet, Hardwood, Tile
- Interior Features: Bookcases, Coffered Ceiling(s), Crown Molding, Double Vanity, Entrance Foyer, High Ceilings 9 ft Lower, High Ceilings 9 ft Upper, High Ceilings 10 ft Main, High Speed Internet, Tray Ceiling(s), Walk-In Closet(s), Wet Bar
- Levels/Stories: Two
- Other Equipment: Home Theater, Irrigation Equipment
- Window Features: Double Pane Windows, ENERGY STAR Qualified Windows, Window Treatments
- Kitchen Features: Breakfast Bar, Breakfast Room, Cabinets White, Keeping Room, Kitchen Island, Pantry Walk-In, Solid Surface Counters, View to Family Room
- Master Bathroom Features: Double Shower, Double Vanity, Separate Tub/Shower, Soaking Tub
- Foundation: See Remarks
- Main Bedrooms: 1
- Total Half Baths: 1
- Bathrooms Total Integer: 7
- Main Full Baths: 1
- Bathrooms Total Decimal: 6
Exterior Features
- Accessibility Features: None
- Construction Materials: Brick 4 Sides, Cement Siding, HardiPlank Type
- Fencing: None
- Horse Amenities: None
- Patio And Porch Features: Covered, Deck, Front Porch, Patio, Rear Porch, Screened
- Pool Features: None
- Road Surface Type: Asphalt
- Roof Type: Metal, Ridge Vents, Shingle
- Security Features: Carbon Monoxide Detector(s), Security System Owned, Smoke Detector(s)
- Spa Features: None
- Laundry Features: Electric Dryer Hookup, Laundry Room, Sink, Upper Level
- Pool Private: No
- Road Frontage Type: Private Road
- Other Structures: None
Property
Utilities
- Sewer: Public Sewer
- Utilities: Cable Available, Electricity Available, Natural Gas Available, Phone Available, Sewer Available, Underground Utilities, Water Available
- Water Source: Public
- Electric: 220 Volts, 220 Volts in Garage, 220 Volts in Workshop
Property and Assessments
- Home Warranty: No
- Property Condition: Resale
Green Features
- Green Energy Efficient: HVAC, Water Heater
- Green Energy Generation: None
Lot Information
- Above Grade Finished Area: 4969
- Common Walls: No Common Walls
- Lot Features: Back Yard, Front Yard, Landscaped, Level, Sprinklers In Front, Sprinklers In Rear
- Waterfront Footage: None
Rental
Rent Information
- Land Lease: No
- Occupant Types: Owner
Public Records for 4992 Concert Lane
Tax Record
- 2023$15,917.00 ($1,326.42 / month)
Home Facts
- Beds6
- Baths6
- Total Finished SqFt7,213 SqFt
- Above Grade Finished4,969 SqFt
- Below Grade Finished2,244 SqFt
- StoriesTwo
- Lot Size0.3770 Acres
- StyleSingle Family Residence
- Year Built2022
- APN16002400880
- CountyCobb - GA
- Fireplaces2




