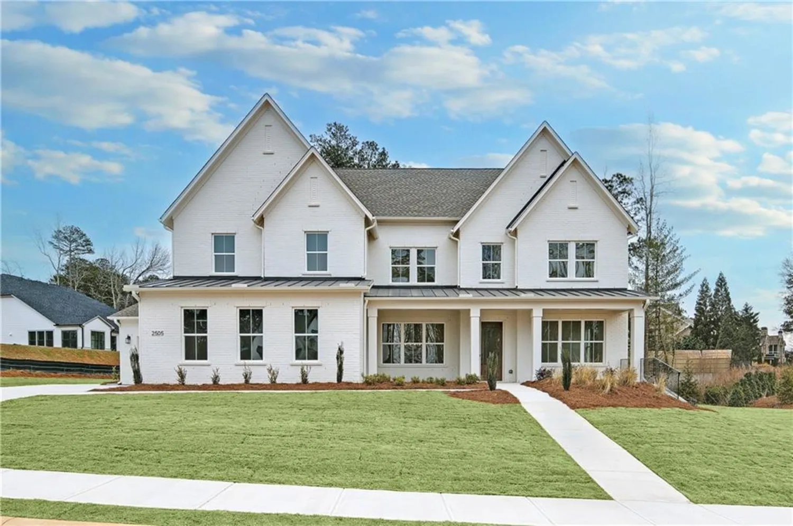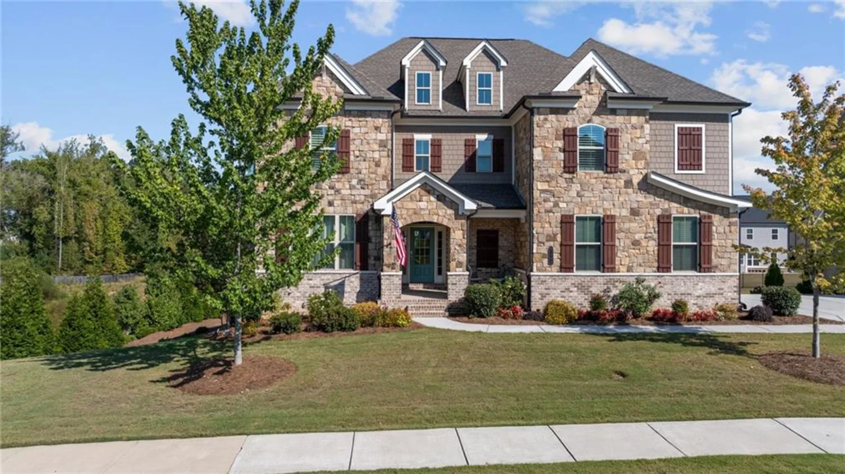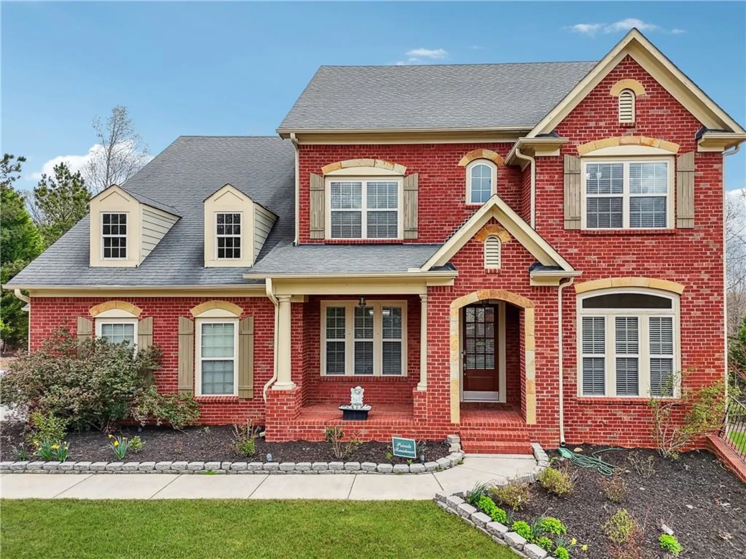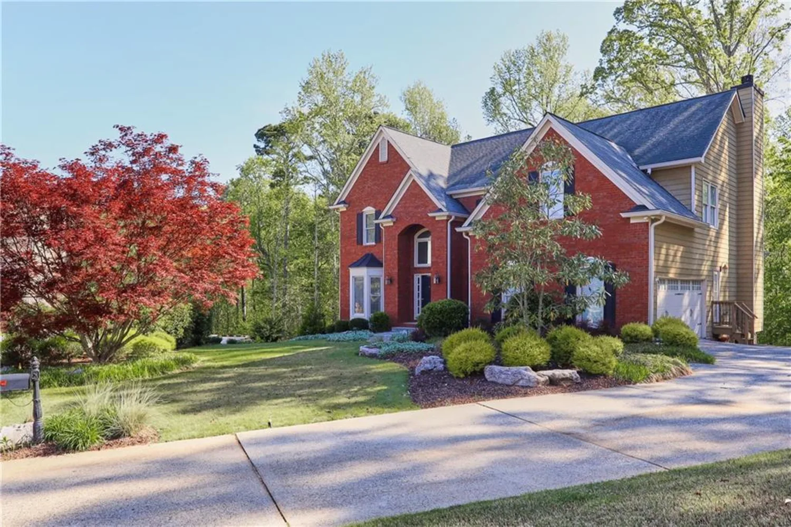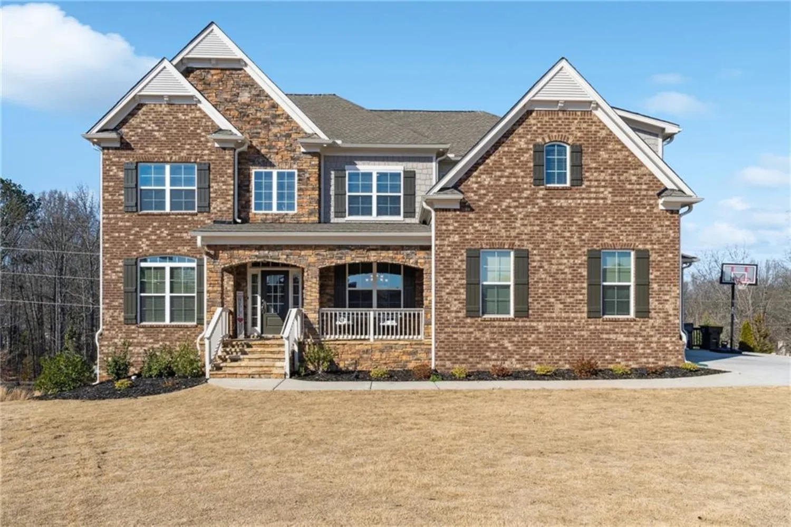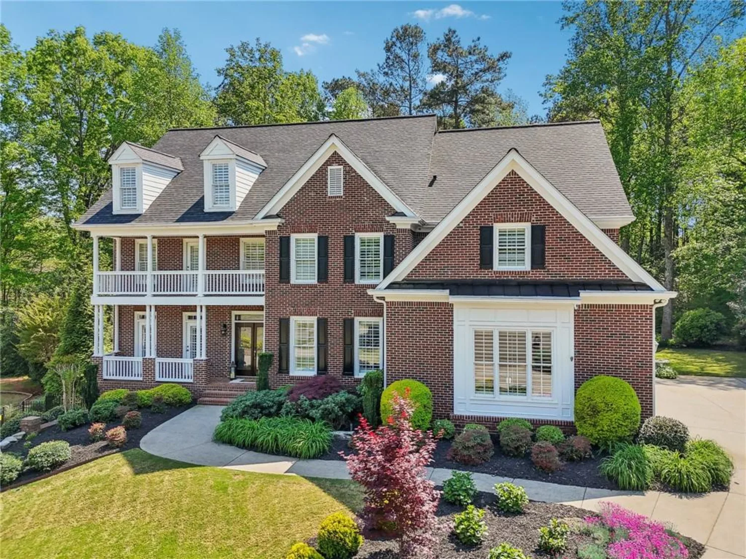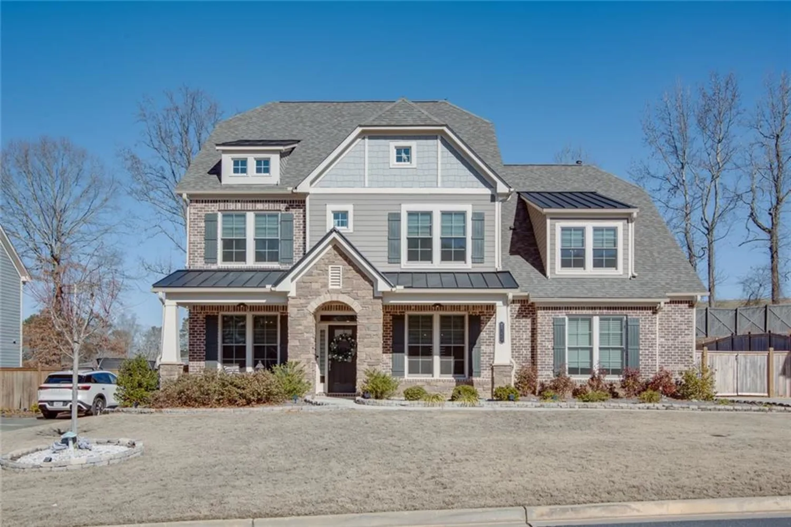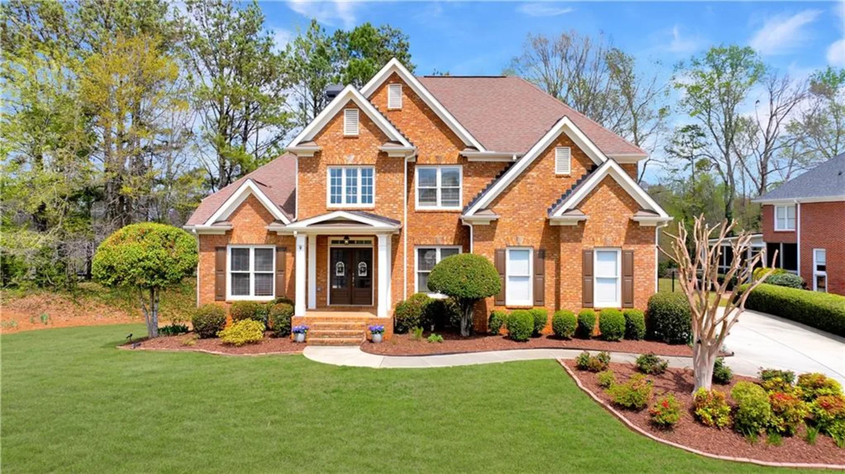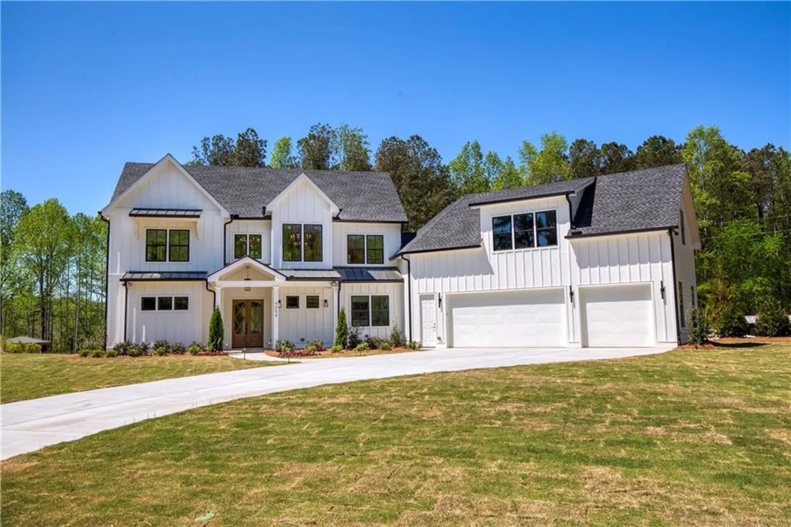7275 cordery roadCumming, GA 30040
7275 cordery roadCumming, GA 30040
Description
Discover timeless charm and modern luxury in this stunning Vickery home, featuring a primary suite on the main level and a junior suite upstairs. As you step inside, you're greeted by a dining room with elegant tongue-and-groove planked walls and a striking cast concrete fireplace surround flanked with built in cabinetry. The chef’s kitchen is a culinary dream, boasting a 36-inch Wolf gas range, sleek exhaust hood, soft-close cabinetry extending to the ceiling, quartz countertops, and a custom walk-in pantry with wood shelving for ample storage. The great room is a showstopper with its bricked walls and cozy fireplace, flowing effortlessly to a covered brick patio with soaring ceilings and a tranquil waterfall feature, creating a serene outdoor retreat perfect for lounging or dining. Upstairs, the junior suite offers a private haven complete with a built-in workspace, perfect for work or relaxation. Two additional bedrooms, each with en-suite baths, and a versatile media room or flex space provide endless possibilities for family and guests. Located just a short stroll from the vibrant Vickery Village, with its boutique shops and dining, this exceptional home combines classic elegance with modern amenities. Don’t miss the opportunity to make it yours—schedule your showing today!
Property Details for 7275 Cordery Road
- Subdivision ComplexVickery
- Architectural StyleEuropean
- ExteriorNone
- Num Of Garage Spaces2
- Num Of Parking Spaces2
- Parking FeaturesAttached, Garage, Garage Door Opener, Garage Faces Front, Kitchen Level, Level Driveway
- Property AttachedNo
- Waterfront FeaturesNone
LISTING UPDATED:
- StatusActive
- MLS #7473340
- Days on Site171
- Taxes$4,258 / year
- HOA Fees$1,500 / year
- MLS TypeResidential
- Year Built2024
- Lot Size0.18 Acres
- CountryForsyth - GA
LISTING UPDATED:
- StatusActive
- MLS #7473340
- Days on Site171
- Taxes$4,258 / year
- HOA Fees$1,500 / year
- MLS TypeResidential
- Year Built2024
- Lot Size0.18 Acres
- CountryForsyth - GA
Building Information for 7275 Cordery Road
- StoriesTwo
- Year Built2024
- Lot Size0.1800 Acres
Payment Calculator
Term
Interest
Home Price
Down Payment
The Payment Calculator is for illustrative purposes only. Read More
Property Information for 7275 Cordery Road
Summary
Location and General Information
- Community Features: Fishing, Homeowners Assoc, Near Schools, Near Shopping, Near Trails/Greenway, Pickleball, Playground, Pool, Restaurant, Sidewalks, Street Lights, Tennis Court(s)
- Directions: GA 400 North to exit 12B McFarland West. Turn right on Union Hill. Bear to left to continue on Mullinax Rd. Mullinax turns into Post Rd when you cross over HWY 9. Continue past Vickery Village & turn left at light onto Edenbrooke Rd. Immediate right onto Cordery Rd. Lot is on the right
- View: Other
- Coordinates: 34.189506,-84.221355
School Information
- Elementary School: Vickery Creek
- Middle School: Vickery Creek
- High School: West Forsyth
Taxes and HOA Information
- Parcel Number: 058 661
- Tax Year: 2023
- Association Fee Includes: Reserve Fund, Swim, Tennis
- Tax Legal Description: 2-1 172 LT 607 PH 6 VICKERY
- Tax Lot: 607
Virtual Tour
- Virtual Tour Link PP: https://www.propertypanorama.com/7275-Cordery-Road-Cumming-GA-30040/unbranded
Parking
- Open Parking: Yes
Interior and Exterior Features
Interior Features
- Cooling: Ceiling Fan(s), Central Air, Zoned
- Heating: Central, Forced Air, Zoned
- Appliances: Dishwasher, Disposal, Gas Range, Gas Water Heater, Microwave, Range Hood, Self Cleaning Oven
- Basement: None
- Fireplace Features: Factory Built, Gas Starter, Great Room, Other Room, Outside, Wood Burning Stove
- Flooring: Ceramic Tile, Hardwood
- Interior Features: Beamed Ceilings, Coffered Ceiling(s), Disappearing Attic Stairs, Double Vanity, Entrance Foyer, High Ceilings 9 ft Upper, High Ceilings 10 ft Main, His and Hers Closets, Walk-In Closet(s)
- Levels/Stories: Two
- Other Equipment: Irrigation Equipment
- Window Features: Insulated Windows
- Kitchen Features: Cabinets Other, Cabinets White, Kitchen Island, Pantry Walk-In, Solid Surface Counters, View to Family Room
- Master Bathroom Features: Double Vanity, Separate Tub/Shower, Soaking Tub
- Foundation: Slab
- Main Bedrooms: 1
- Total Half Baths: 1
- Bathrooms Total Integer: 5
- Main Full Baths: 1
- Bathrooms Total Decimal: 4
Exterior Features
- Accessibility Features: None
- Construction Materials: Cement Siding
- Fencing: None
- Horse Amenities: None
- Patio And Porch Features: Covered, Front Porch, Patio, Rear Porch
- Pool Features: None
- Road Surface Type: Asphalt
- Roof Type: Metal
- Security Features: Smoke Detector(s)
- Spa Features: None
- Laundry Features: Laundry Room, Main Level
- Pool Private: No
- Road Frontage Type: Other
- Other Structures: None
Property
Utilities
- Sewer: Public Sewer
- Utilities: Underground Utilities
- Water Source: Public
- Electric: 110 Volts
Property and Assessments
- Home Warranty: No
- Property Condition: New Construction
Green Features
- Green Energy Efficient: None
- Green Energy Generation: None
Lot Information
- Above Grade Finished Area: 3499
- Common Walls: No Common Walls
- Lot Features: Back Yard, Front Yard, Landscaped, Level
- Waterfront Footage: None
Rental
Rent Information
- Land Lease: No
- Occupant Types: Vacant
Public Records for 7275 Cordery Road
Tax Record
- 2023$4,258.00 ($354.83 / month)
Home Facts
- Beds5
- Baths4
- Total Finished SqFt3,499 SqFt
- Above Grade Finished3,499 SqFt
- StoriesTwo
- Lot Size0.1800 Acres
- StyleSingle Family Residence
- Year Built2024
- APN058 661
- CountyForsyth - GA
- Fireplaces3




