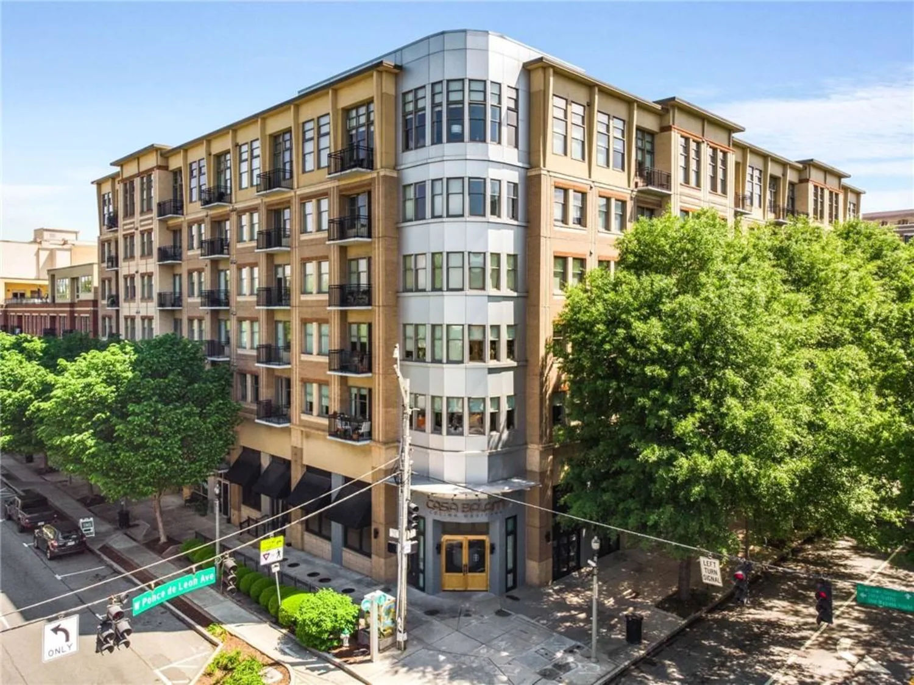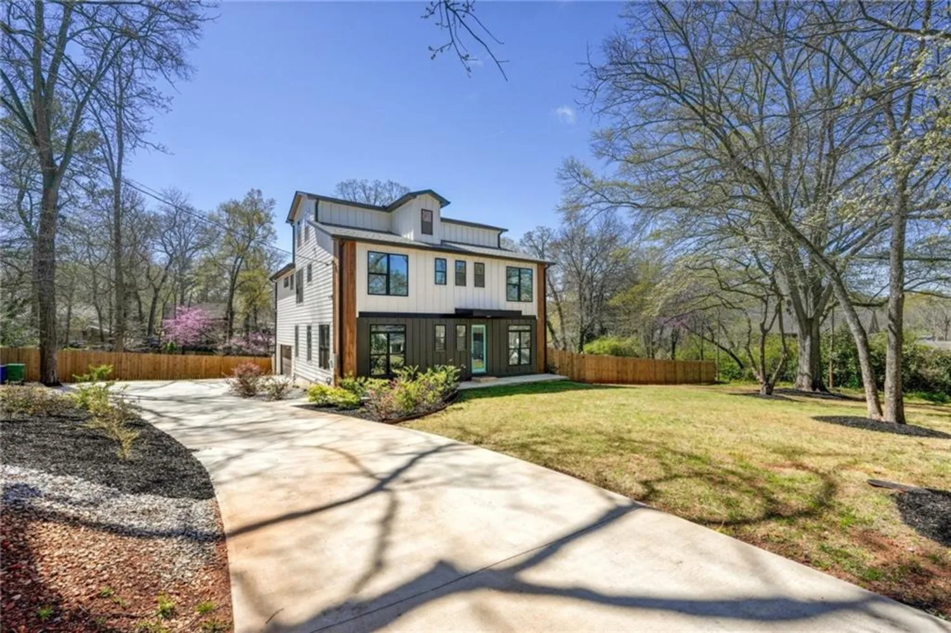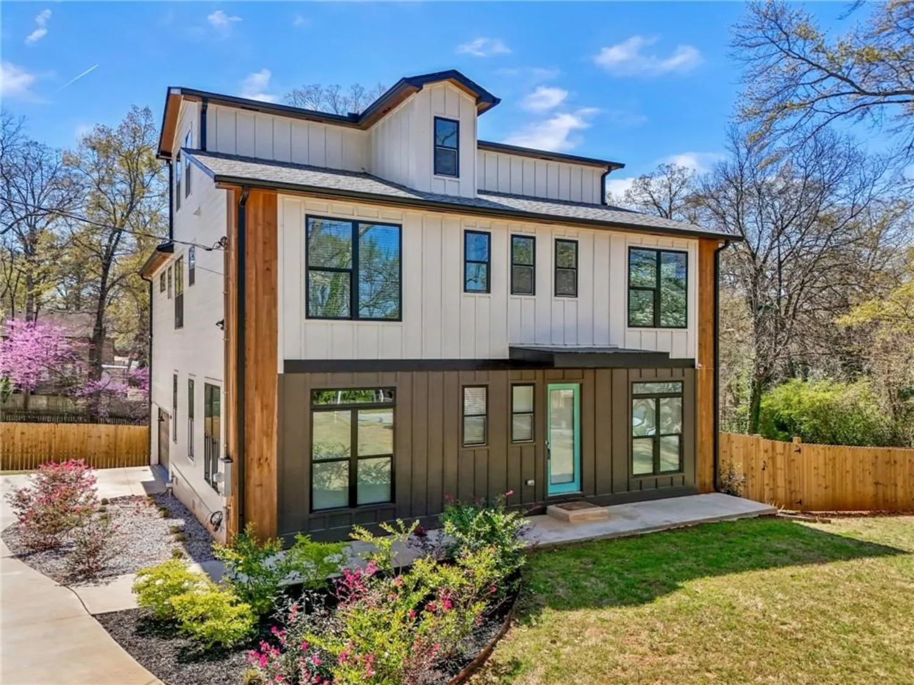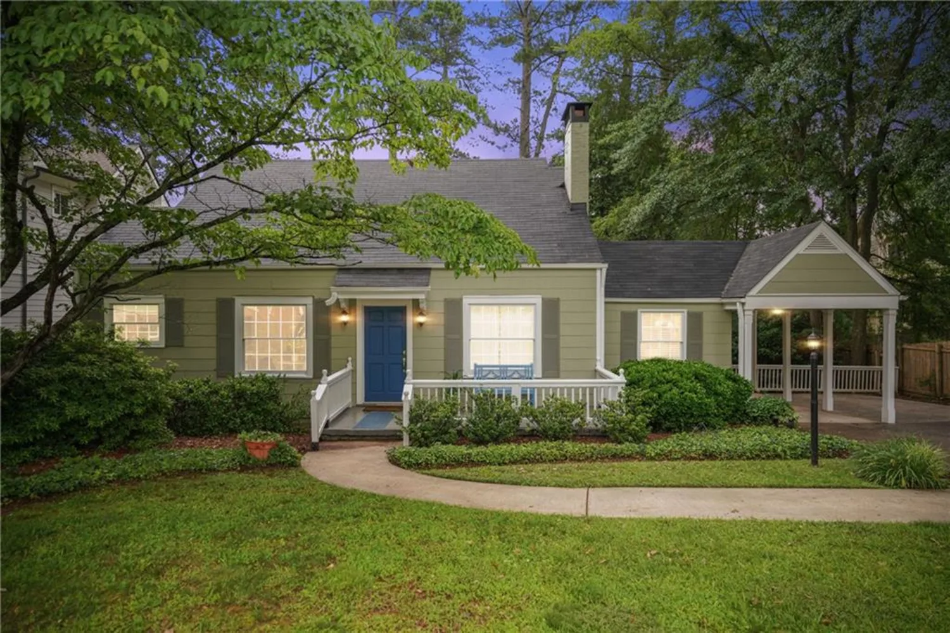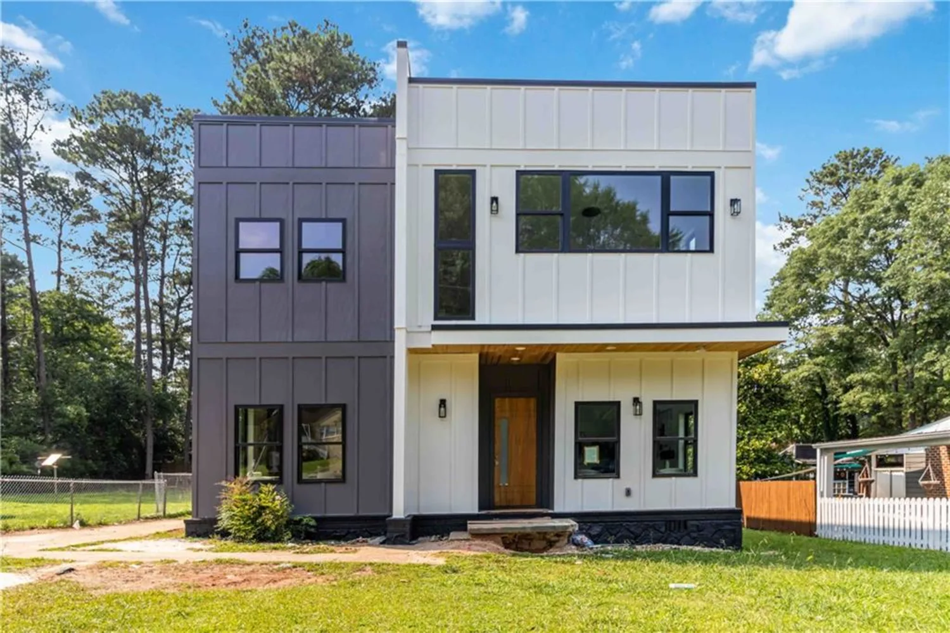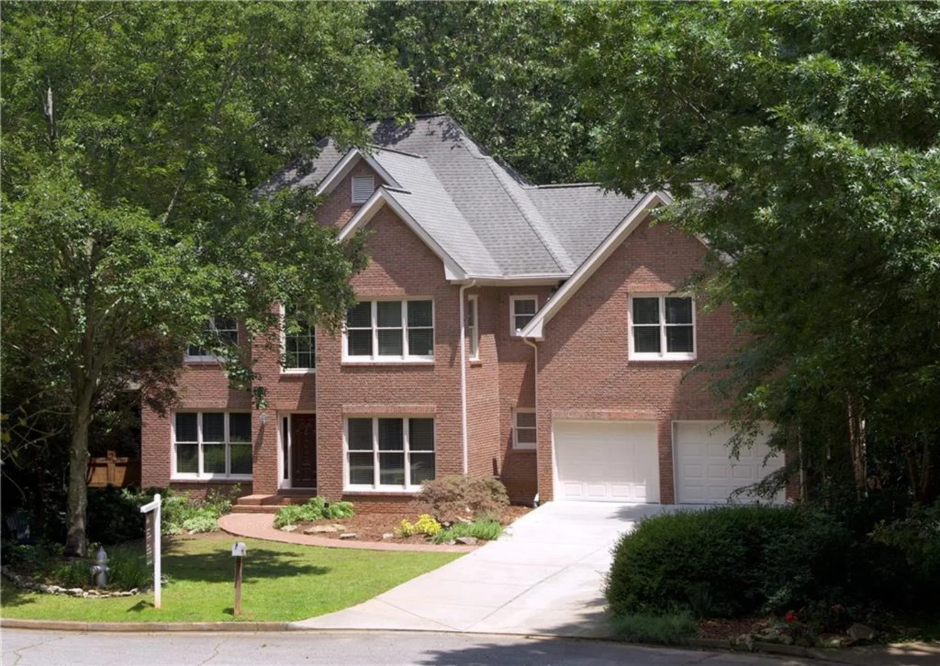518 hargrove laneDecatur, GA 30030
518 hargrove laneDecatur, GA 30030
Description
Elegant Cluster Home in the Heart of Decatur Welcome to this beautifully appointed home located in one of Decatur’s most desirable communities. Designed with comfort and sophistication in mind, this residence offers an open-concept layout and high-end finishes throughout. Step inside to discover rich hardwood floors and soaring ceilings that create a sense of space and warmth. The expansive kitchen is a chef’s dream, featuring a large center island, stainless steel appliances, sleek vent hood, double ovens, built-in microwave, and a walk-in pantry with custom shelving—perfect for both everyday living and entertaining. The first level includes a versatile study or guest bedroom complete with a private bath and stunning floor-to-ceiling built-in bookshelves, ideal for a home office or library. Upstairs, you’ll find two spacious secondary bedrooms with hardwood flooring, generous walk-in closets, and abundant natural light, all sharing a stylish full bath. The primary suite is a true retreat, offering serene views of the trees behind the property, a custom walk-in closet with exceptional storage solutions, and a luxurious bath with an extended frameless glass walk-in shower, quartz countertops, and modern tile finishes. Home also features a 2 car garage with extra space for storage. Situated next to the scenic Decatur Greenway, this home offers easy access to nature trails, top-rated Decatur City Schools, and is just minutes from vibrant restaurants, boutique shopping, recreation options, and the MARTA station—connecting you seamlessly to the greater Atlanta area. This exceptional home combines function and beauty in a peaceful setting, with a prime location that offers both convenience and community. Don’t miss this opportunity to live in one of Decatur’s most sought-after neighborhoods.
Property Details for 518 Hargrove Lane
- Subdivision ComplexHargrove
- Architectural StyleCluster Home, Traditional
- ExteriorBalcony
- Num Of Garage Spaces2
- Parking FeaturesDriveway, Garage
- Property AttachedNo
- Waterfront FeaturesNone
LISTING UPDATED:
- StatusActive
- MLS #7591910
- Days on Site1
- Taxes$9,950 / year
- HOA Fees$145 / month
- MLS TypeResidential
- Year Built2021
- Lot Size0.04 Acres
- CountryDekalb - GA
LISTING UPDATED:
- StatusActive
- MLS #7591910
- Days on Site1
- Taxes$9,950 / year
- HOA Fees$145 / month
- MLS TypeResidential
- Year Built2021
- Lot Size0.04 Acres
- CountryDekalb - GA
Building Information for 518 Hargrove Lane
- StoriesThree Or More
- Year Built2021
- Lot Size0.0400 Acres
Payment Calculator
Term
Interest
Home Price
Down Payment
The Payment Calculator is for illustrative purposes only. Read More
Property Information for 518 Hargrove Lane
Summary
Location and General Information
- Community Features: Homeowners Assoc, Near Public Transport, Near Schools, Near Shopping, Near Trails/Greenway, Park
- Directions: Use GPS. The community is located at the corner of Columbia Dr and Katy Kerr
- View: Neighborhood, Trees/Woods
- Coordinates: 33.762355,-84.277208
School Information
- Elementary School: Winnona Park/Talley Street
- Middle School: Beacon Hill
- High School: Decatur
Taxes and HOA Information
- Parcel Number: 15 216 10 084
- Tax Year: 2024
- Tax Legal Description: Land Lot 216 of the 15th District of City of Decatur Dekalb County Georgia and being Lot 26 of Hargrove Subdivision. Phase 3, as per plat book 293, parge 19-20, Dekalb County Georgia records
Virtual Tour
- Virtual Tour Link PP: https://www.propertypanorama.com/518-Hargrove-Lane-Decatur-GA-30030/unbranded
Parking
- Open Parking: Yes
Interior and Exterior Features
Interior Features
- Cooling: Ceiling Fan(s), Central Air
- Heating: Central, Electric
- Appliances: Dishwasher, Disposal, Double Oven, Dryer, ENERGY STAR Qualified Appliances, Gas Cooktop, Gas Water Heater, Microwave, Range Hood, Refrigerator, Self Cleaning Oven, Washer
- Basement: None
- Fireplace Features: None
- Flooring: Ceramic Tile, Hardwood
- Interior Features: Bookcases, Crown Molding, Disappearing Attic Stairs, Double Vanity, Entrance Foyer, High Ceilings 9 ft Lower, High Ceilings 9 ft Upper, High Ceilings 10 ft Main, High Speed Internet, Recessed Lighting, Tray Ceiling(s), Walk-In Closet(s)
- Levels/Stories: Three Or More
- Other Equipment: None
- Window Features: Double Pane Windows, ENERGY STAR Qualified Windows, Insulated Windows
- Kitchen Features: Cabinets White, Kitchen Island, Pantry, Solid Surface Counters, View to Family Room
- Master Bathroom Features: Double Shower, Double Vanity, Shower Only
- Foundation: Slab
- Total Half Baths: 1
- Bathrooms Total Integer: 4
- Bathrooms Total Decimal: 3
Exterior Features
- Accessibility Features: None
- Construction Materials: Brick Front, Cement Siding, HardiPlank Type
- Fencing: Fenced, Front Yard, Wrought Iron
- Horse Amenities: None
- Patio And Porch Features: Covered
- Pool Features: None
- Road Surface Type: Asphalt
- Roof Type: Composition, Shingle
- Security Features: Fire Alarm, Security System Owned, Smoke Detector(s)
- Spa Features: None
- Laundry Features: Electric Dryer Hookup, In Hall, Laundry Closet, Upper Level
- Pool Private: No
- Road Frontage Type: City Street
- Other Structures: None
Property
Utilities
- Sewer: Public Sewer
- Utilities: Cable Available, Electricity Available, Natural Gas Available, Sewer Available, Underground Utilities, Water Available
- Water Source: Public
- Electric: 220 Volts, 220 Volts in Garage
Property and Assessments
- Home Warranty: No
- Property Condition: Resale
Green Features
- Green Energy Efficient: Appliances, Construction, HVAC, Insulation, Thermostat, Windows
- Green Energy Generation: None
Lot Information
- Common Walls: No Common Walls
- Lot Features: Front Yard, Landscaped, Level
- Waterfront Footage: None
Rental
Rent Information
- Land Lease: No
- Occupant Types: Owner
Public Records for 518 Hargrove Lane
Tax Record
- 2024$9,950.00 ($829.17 / month)
Home Facts
- Beds4
- Baths3
- Total Finished SqFt2,742 SqFt
- StoriesThree Or More
- Lot Size0.0400 Acres
- StyleSingle Family Residence
- Year Built2021
- APN15 216 10 084
- CountyDekalb - GA




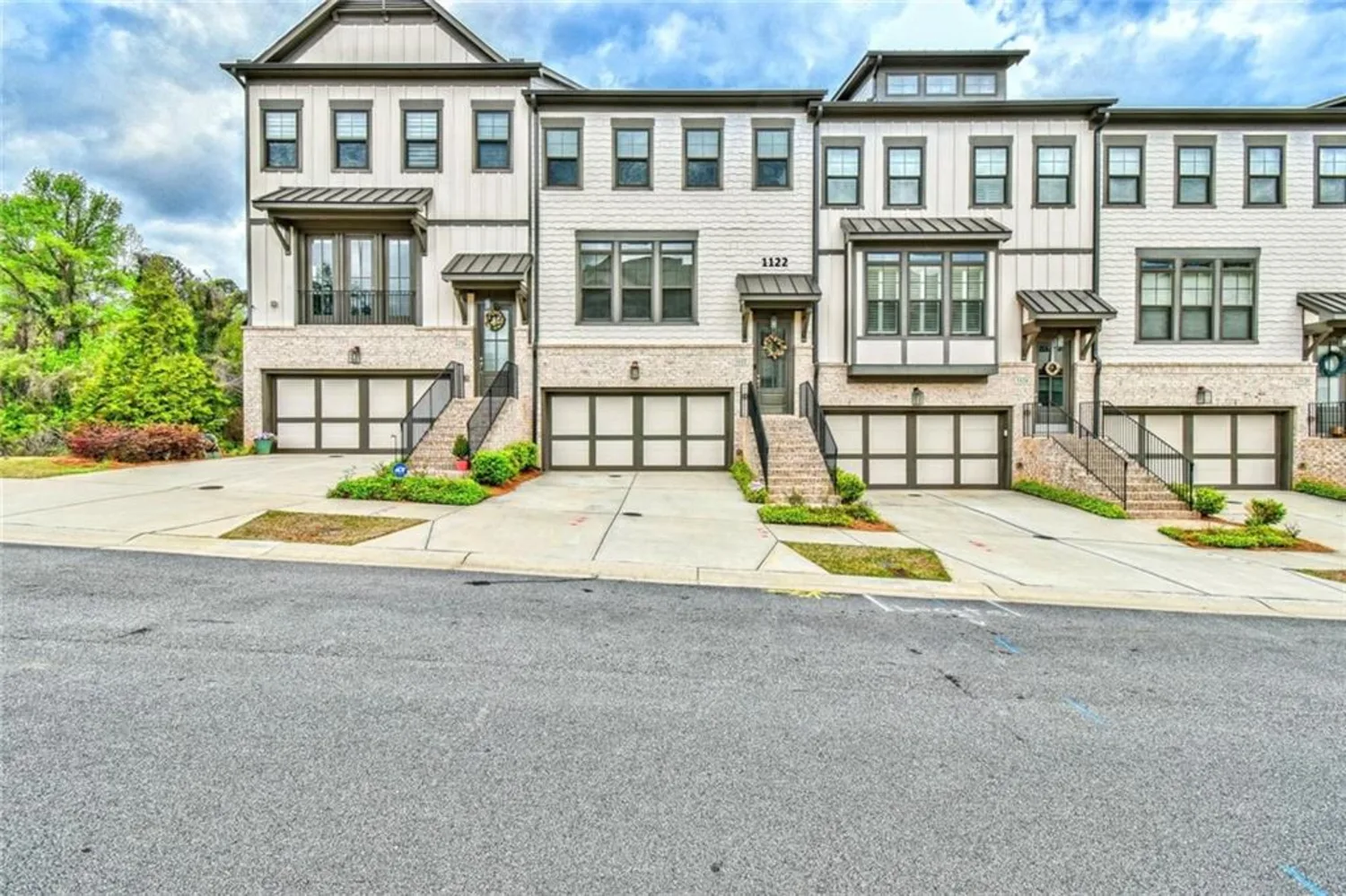

))
