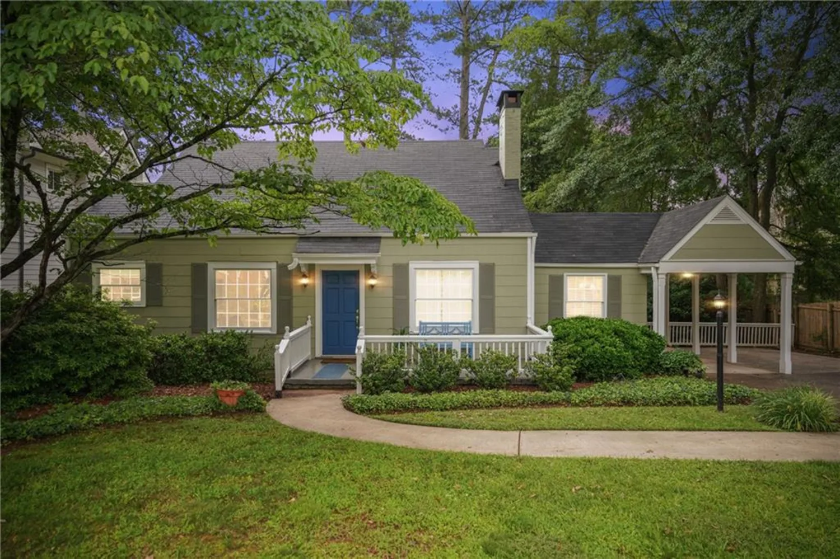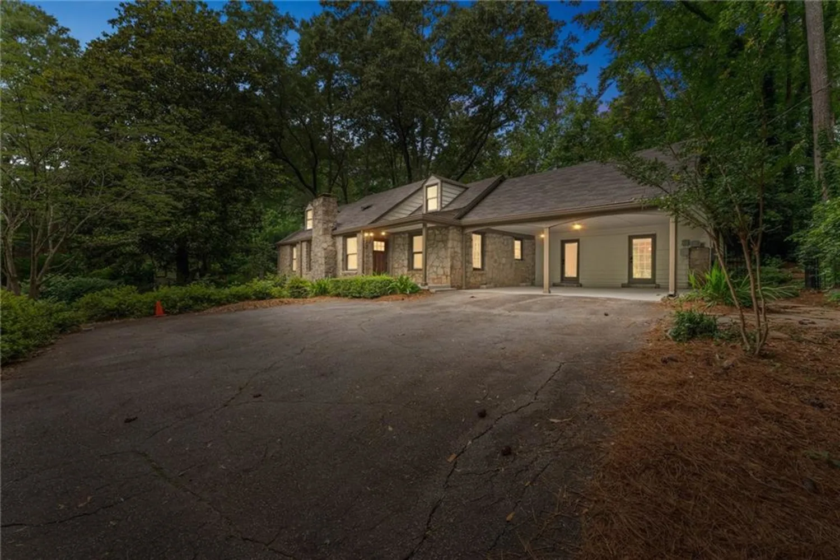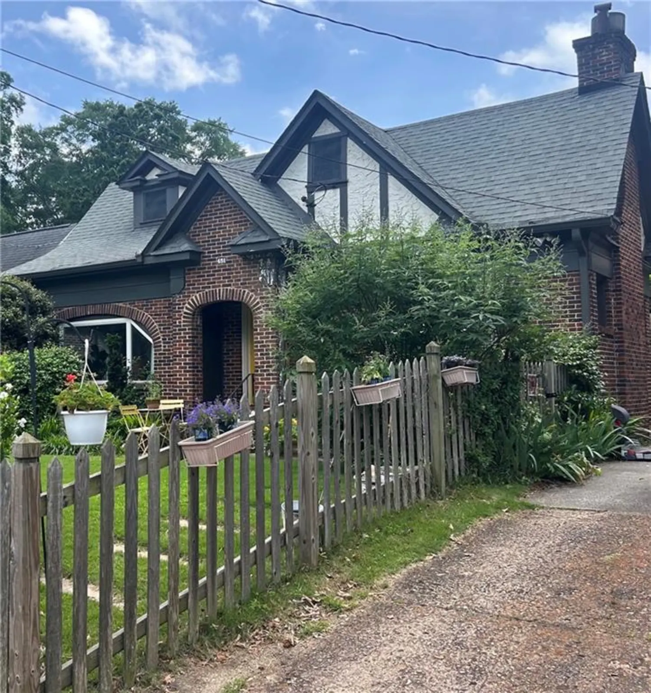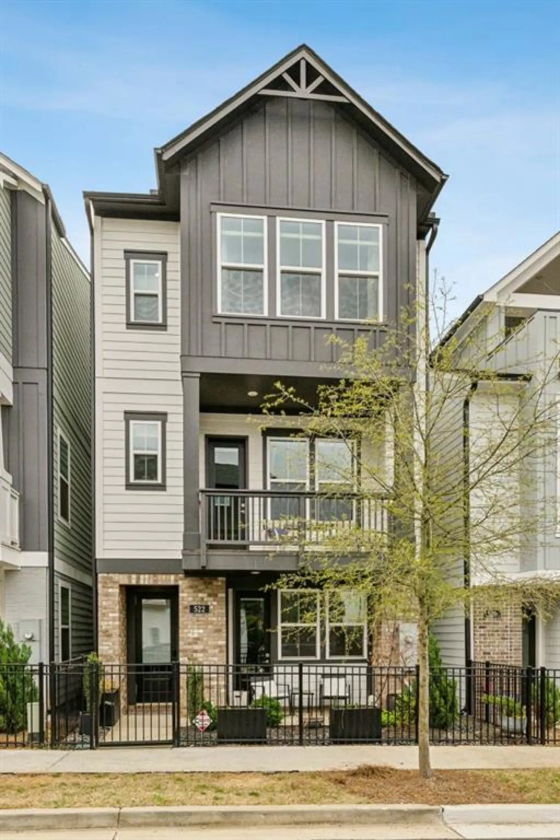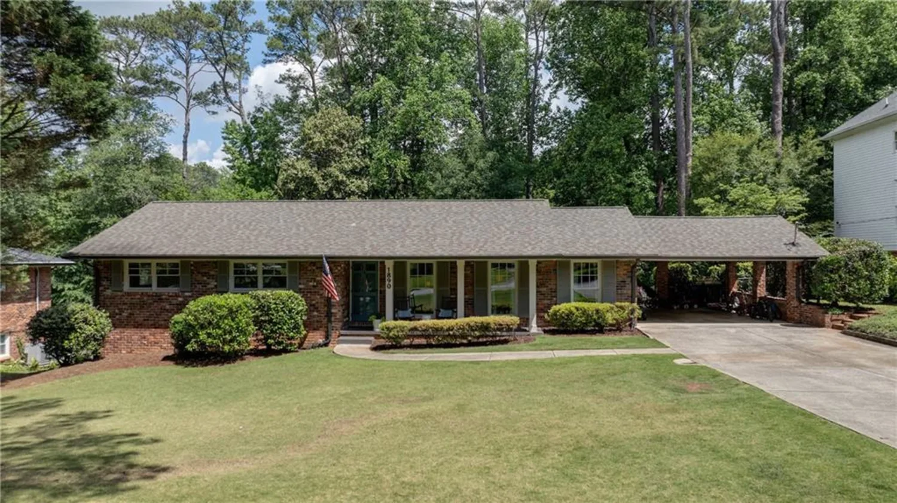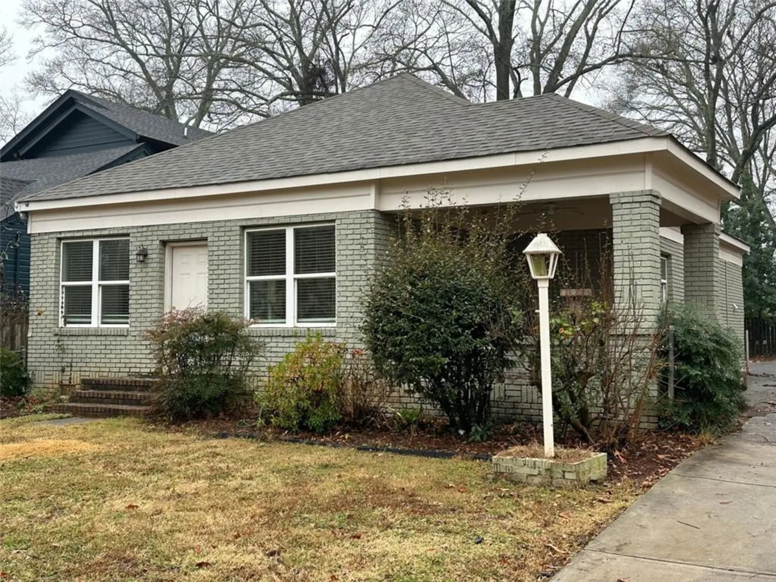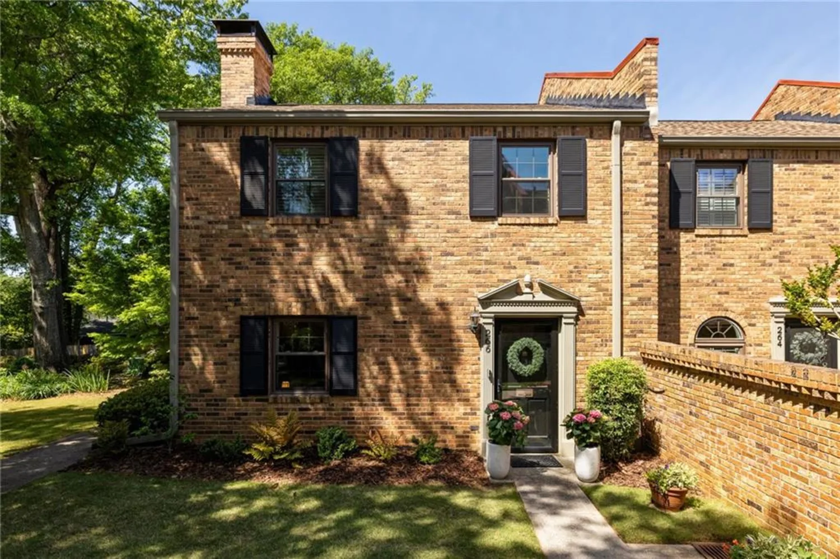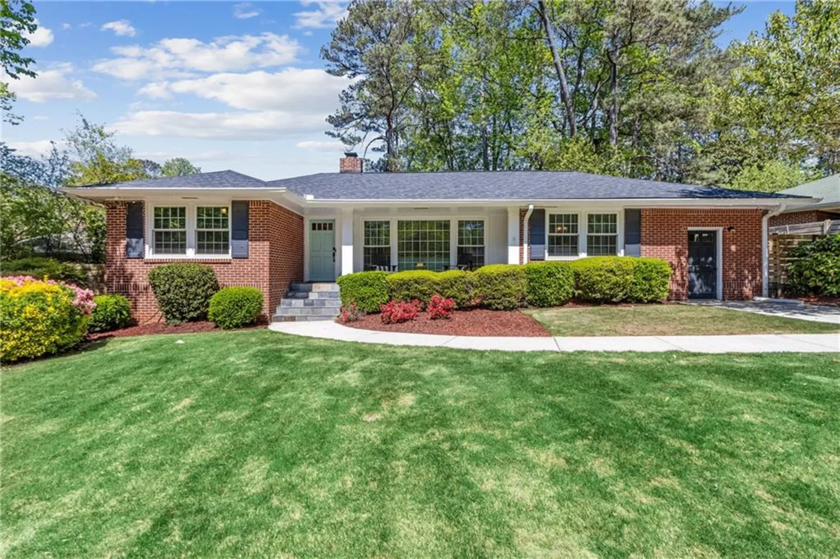1122 provence laneDecatur, GA 30033
1122 provence laneDecatur, GA 30033
Description
PANORAMIC VIEWS OF OPEN PARK & NATURE JUST BEGINS TO DESCRIBE THE EXCITEMENT THIS STUNNING GATED EXECUTIVE TOWNHOME BRINGS… Only several years old, and absolutely pristine, this pet-free palatial home boasts nearly 3,100 sq ft!! 2-car garage. Extra-tall 10 ft ceilings. HUGE gourmet chef’s kitchen, modern, with OVERSIZED 15 ft center island and every conceivable luxury!!! This open floor plan is an entertainer’s dream- and even features an impossible-to-find Keeping Room off the kitchen. Additional features: soft-close kitchen drawers; large pantry; California closet system in master BR; media room in fully-finished basement- with an additional guest bedroom & full bath! Covered deck with tranquil views of deep forest and walking park… Whole-house advanced 5 stage water filtration system (ultra-clean water in every faucet); plantation blinds; covered deck; and basement is pre-plumb’d for a bar if one chooses to install one… Master is nice and large with beautiful trim package- gorgeous bath. Gas fireplace, and flawless hardwood floors adds to the wow factor… Hi-end washer/dryer and refrigerator all included. Minutes from the business of the City- yet located in a very quiet and peaceful gated new community. Sparkling community pool too. Corporate transfer to Orlando, FLA... Priced correct- bring your best client this one will be your winner for the day!
Property Details for 1122 Provence Lane
- Subdivision ComplexDumont Place
- Architectural StyleCraftsman, Townhouse
- ExteriorBalcony, Garden, Private Entrance
- Num Of Garage Spaces2
- Parking FeaturesAttached, Garage, Garage Door Opener
- Property AttachedYes
- Waterfront FeaturesNone
LISTING UPDATED:
- StatusPending
- MLS #7581774
- Days on Site1
- Taxes$7,517 / year
- MLS TypeResidential
- Year Built2019
- Lot Size0.03 Acres
- CountryDekalb - GA
LISTING UPDATED:
- StatusPending
- MLS #7581774
- Days on Site1
- Taxes$7,517 / year
- MLS TypeResidential
- Year Built2019
- Lot Size0.03 Acres
- CountryDekalb - GA
Building Information for 1122 Provence Lane
- StoriesThree Or More
- Year Built2019
- Lot Size0.0300 Acres
Payment Calculator
Term
Interest
Home Price
Down Payment
The Payment Calculator is for illustrative purposes only. Read More
Property Information for 1122 Provence Lane
Summary
Location and General Information
- Community Features: Clubhouse, Homeowners Assoc, Near Schools, Near Shopping, Near Trails/Greenway, Park, Pool, Street Lights
- Directions: GPS friendly...
- View: Park/Greenbelt, Trees/Woods
- Coordinates: 33.812901,-84.294336
School Information
- Elementary School: Sagamore Hills
- Middle School: Henderson - Dekalb
- High School: Lakeside - Dekalb
Taxes and HOA Information
- Parcel Number: 18 113 11 143
- Tax Year: 2023
- Association Fee Includes: Maintenance Grounds, Maintenance Structure, Reserve Fund, Security, Swim, Termite
- Tax Legal Description: 24 X 55 X 24 X 55 .03 AC
- Tax Lot: 0
Virtual Tour
- Virtual Tour Link PP: https://www.propertypanorama.com/1122-Provence-Lane-Decatur-GA-30033/unbranded
Parking
- Open Parking: No
Interior and Exterior Features
Interior Features
- Cooling: Ceiling Fan(s), Central Air, Electric
- Heating: Central, Forced Air, Natural Gas
- Appliances: Dishwasher, Disposal, Gas Cooktop, Gas Water Heater, Microwave, Range Hood, Refrigerator
- Basement: Daylight, Exterior Entry, Finished, Finished Bath, Full, Interior Entry
- Fireplace Features: Factory Built, Family Room, Gas Starter
- Flooring: Carpet, Ceramic Tile, Hardwood
- Interior Features: Cathedral Ceiling(s), Coffered Ceiling(s), Crown Molding, Double Vanity, Entrance Foyer 2 Story, High Ceilings 10 ft Main, High Speed Internet, Low Flow Plumbing Fixtures, Tray Ceiling(s), Vaulted Ceiling(s), Walk-In Closet(s)
- Levels/Stories: Three Or More
- Other Equipment: None
- Window Features: Insulated Windows, Plantation Shutters, Window Treatments
- Kitchen Features: Breakfast Bar, Breakfast Room, Cabinets White, Keeping Room, Kitchen Island, Pantry Walk-In, Stone Counters, View to Family Room
- Master Bathroom Features: Double Vanity, Separate Tub/Shower, Soaking Tub, Whirlpool Tub
- Foundation: Pillar/Post/Pier
- Total Half Baths: 1
- Bathrooms Total Integer: 4
- Bathrooms Total Decimal: 3
Exterior Features
- Accessibility Features: None
- Construction Materials: Brick 4 Sides, Stone
- Fencing: None
- Horse Amenities: None
- Patio And Porch Features: Covered, Deck, Enclosed, Patio, Rear Porch
- Pool Features: None
- Road Surface Type: Asphalt
- Roof Type: Composition
- Security Features: Carbon Monoxide Detector(s), Security System Owned, Smoke Detector(s)
- Spa Features: None
- Laundry Features: Laundry Room
- Pool Private: No
- Road Frontage Type: City Street
- Other Structures: None
Property
Utilities
- Sewer: Public Sewer
- Utilities: Cable Available, Electricity Available, Natural Gas Available, Phone Available, Sewer Available, Underground Utilities, Water Available
- Water Source: Public
- Electric: 110 Volts, 220 Volts
Property and Assessments
- Home Warranty: Yes
- Property Condition: Resale
Green Features
- Green Energy Efficient: None
- Green Energy Generation: None
Lot Information
- Above Grade Finished Area: 3084
- Common Walls: No One Above, No One Below
- Lot Features: Landscaped, Level, Wooded
- Waterfront Footage: None
Rental
Rent Information
- Land Lease: No
- Occupant Types: Vacant
Public Records for 1122 Provence Lane
Tax Record
- 2023$7,517.00 ($626.42 / month)
Home Facts
- Beds3
- Baths3
- Total Finished SqFt3,084 SqFt
- Above Grade Finished3,084 SqFt
- StoriesThree Or More
- Lot Size0.0300 Acres
- StyleTownhouse
- Year Built2019
- APN18 113 11 143
- CountyDekalb - GA
- Fireplaces1




